Suburban house by SPPARC surprises and delights in London
A suburban house in leafy south London takes domestic craft to another level, courtesy of London architecture studio SPPARC

Ed Reeve - Photography
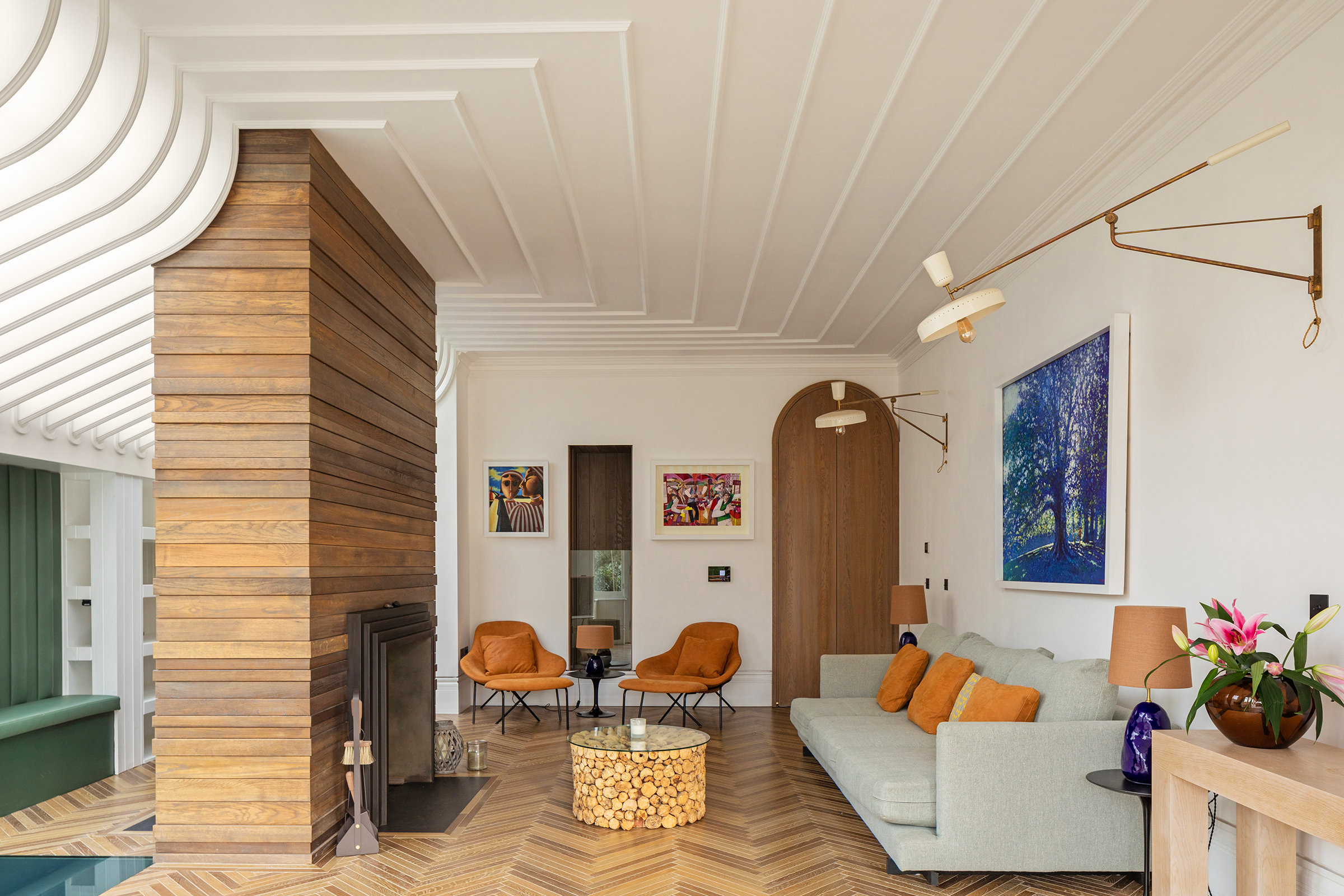
Receive our daily digest of inspiration, escapism and design stories from around the world direct to your inbox.
You are now subscribed
Your newsletter sign-up was successful
Want to add more newsletters?

Daily (Mon-Sun)
Daily Digest
Sign up for global news and reviews, a Wallpaper* take on architecture, design, art & culture, fashion & beauty, travel, tech, watches & jewellery and more.

Monthly, coming soon
The Rundown
A design-minded take on the world of style from Wallpaper* fashion features editor Jack Moss, from global runway shows to insider news and emerging trends.

Monthly, coming soon
The Design File
A closer look at the people and places shaping design, from inspiring interiors to exceptional products, in an expert edit by Wallpaper* global design director Hugo Macdonald.
You never know what you might encounter, opening the door to a period house in the UK. Styles and approaches inside can vary a lot and this suburban house by London architecture studio SPPARC is a fitting case in point. What appears to be a standard early 1900s two-up-two-down type of house in a sleepy, leafy south London street, has been transformed through craft, colour and material into a playful, rich family home – the base of SPPARC's founder, Trevor Morriss, and his family of six.
That the house is a labour of love is perhaps an understatement. Every corner and nook have been designed with care, and bespoke details abound in this highly tailor-made interior. From the timber cladding (with precision reliefs throughout to avoid a uniform look and accentuate the wood's texture and feel) to the built-in furniture and the surgically punctured openings at key places (the floor appears to simply disappear as you approach the ground-floor bathroom), the home bridges fun domesticity with a craft-heavy design approach. Wood is present throughout, manifested in an oak palette, in varied tones, for the floor, doors and wall panels, complemented by lighter hues of ash for the wall, ceiling and joinery elements.
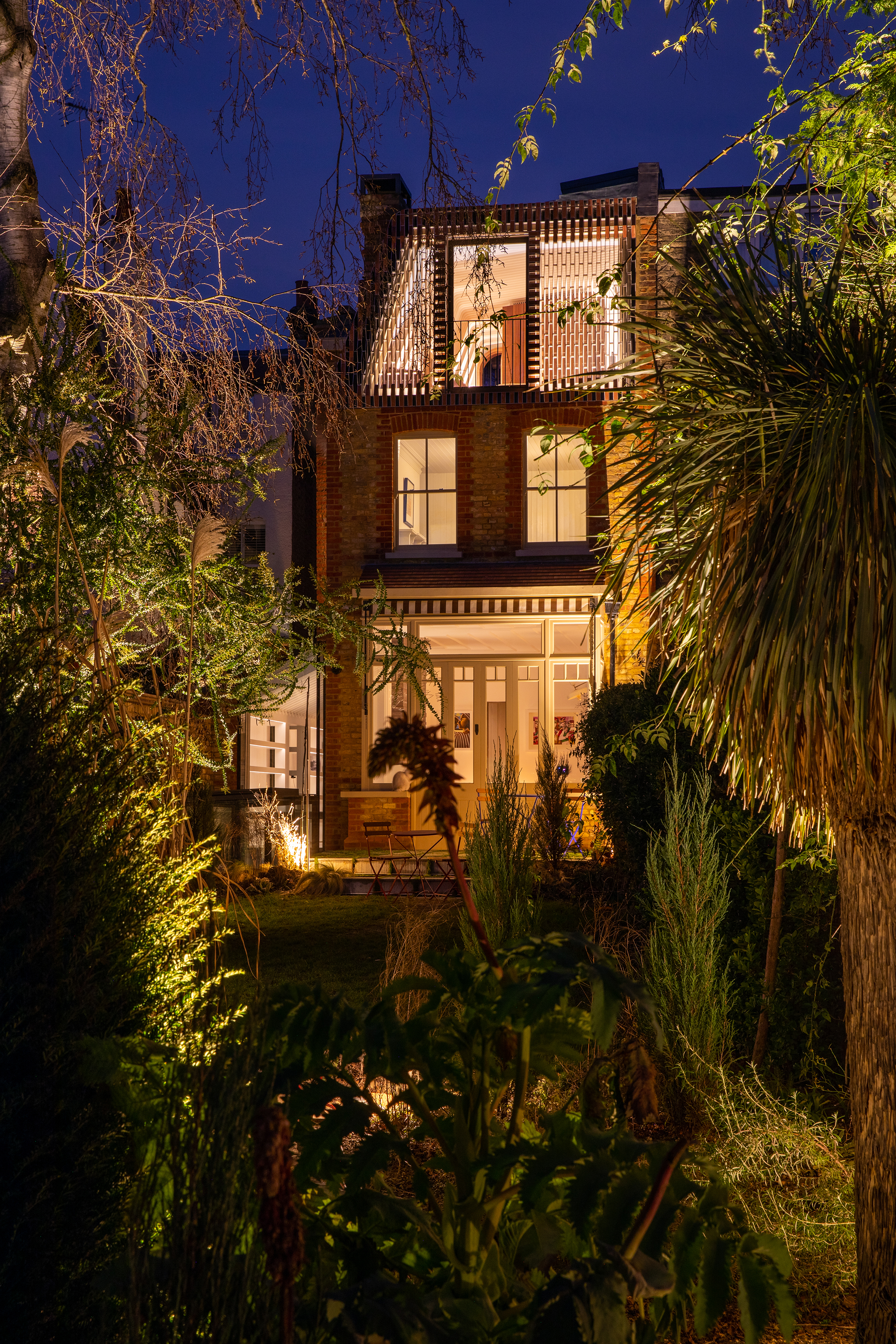
‘It took four seamstresses and 120 hours to finish the main staircase,’ Morriss says, as he recounts how one day, a group of professionals entered the building site to set up their sowing machines and artfully stitch the impressive, green Italian leather-clad, butter-soft main circulation stair core. It's a central element that connects the house's four levels. A fairly conventional arrangement – more formal living spaces on the ground level, a kitchen, family room and cinema on the lower ground, and bedrooms on the two upper floors – is countered by a less traditional design style throughout.
Unexpected touches elevate the interior. A narrow-gauge oak herringbone parquet-lined slide connects the garden and the cinema space, as a continuation of the room's floor. Two specially designed timber structures in the garden act as a storage shed and a treehouse for the children. A roof extension at the top of the house contains the master bedroom suite and bathroom behind a porous screen of laser-cut aluminium sheets that have been basket-woven into a brick format with bespoke-sized brick infill. This move adds texture to the rear façade and hints at the home's unique identity.
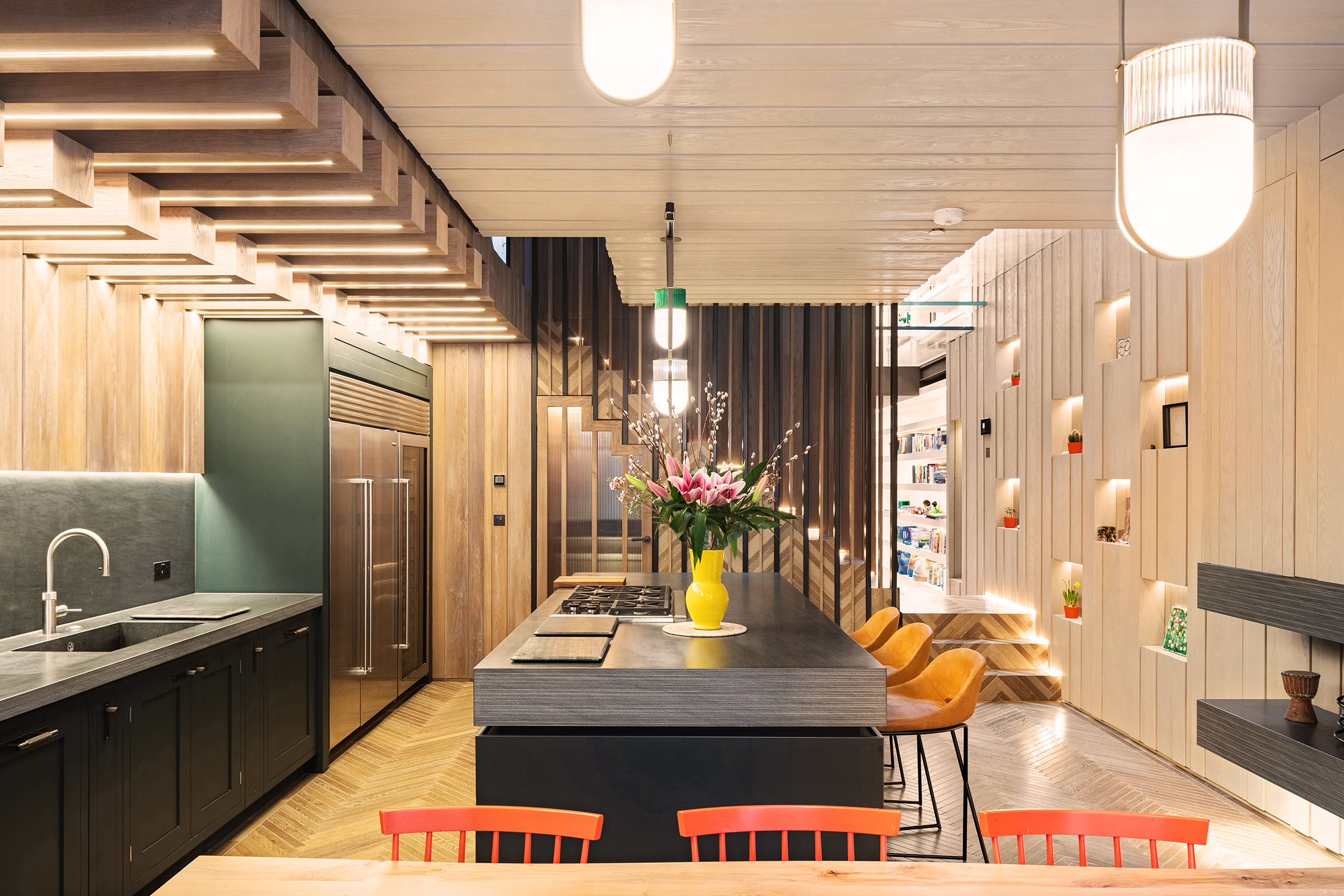
That the home is bespoke does not take away from its sustainability credentials – if anything, it enhances them. Sustainable architecture features include the overall approach to rework an outmoded property into a modern home that has flexibility to change over time as the family grows, without the need for future refurbishment; eco-consciously sourced materials throughout; the integration of technology into the fabric of the property to reduce energy demands; and the use of air-source heat pumps, rain water harvesting, LED lighting and high-performance insulation.
Morriss has installed a home office in an outhouse, right at the back of the long garden, just behind a grouping of young silver birch trees that are sure to grow into a kind of mini forest, offering a wild element to the green space. For him, this suburban home’s design is a continuation of ideas and passions he developed in past works – the family’s previous base, for instance, an apartment in central London. ‘The house is a design manifesto of the importance of craftsmanship. The timber element was a theme in our previous home too, but here the design ethos has been evolved and expanded,’ says Morriss. ‘It took a tremendous amount of detailing and time but it’s so worth it to have a space where you can be surrounded by a meticulously crafted interior, with its natural feel and rich, calming sensory qualities.'
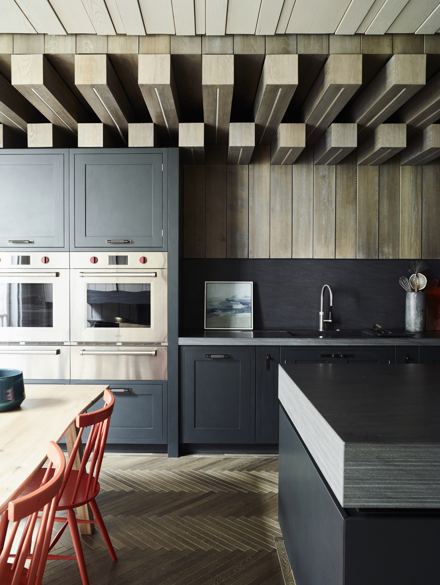
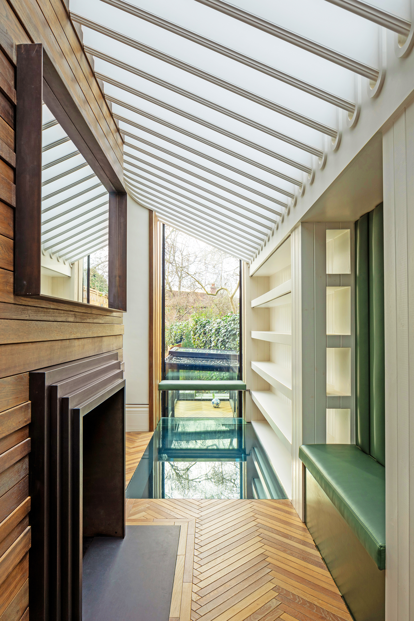
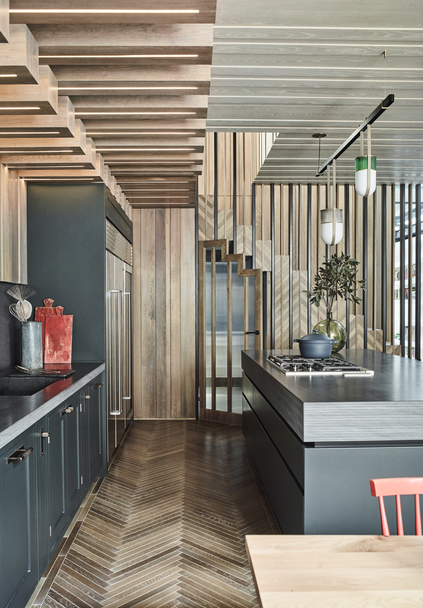
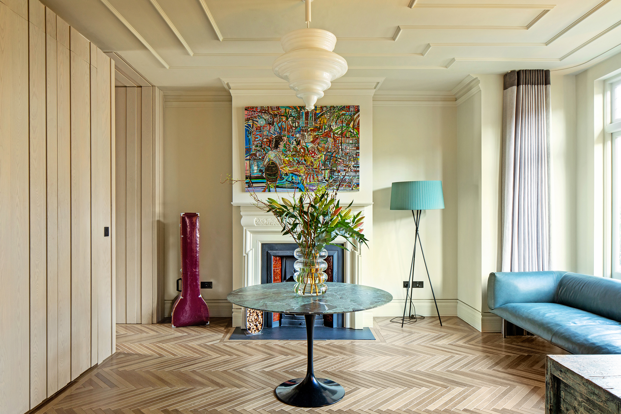
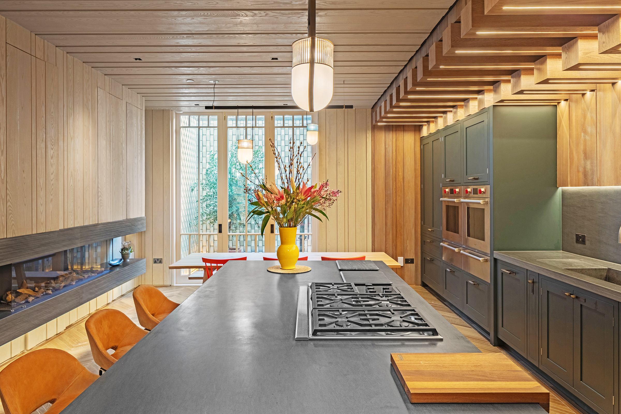
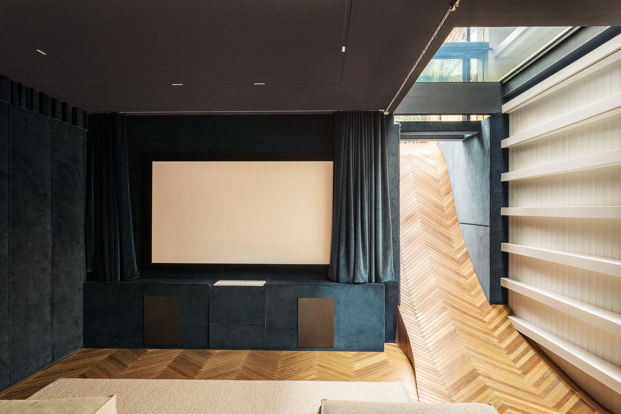
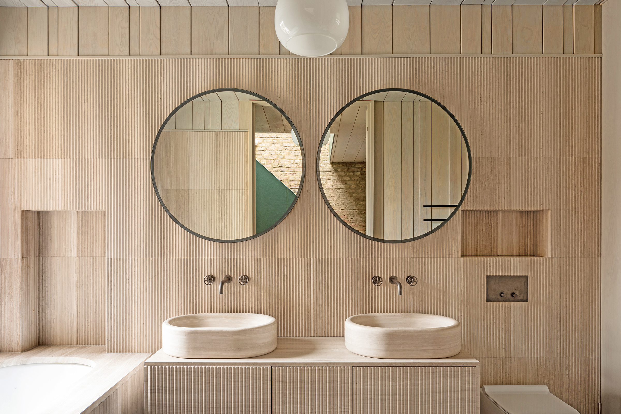
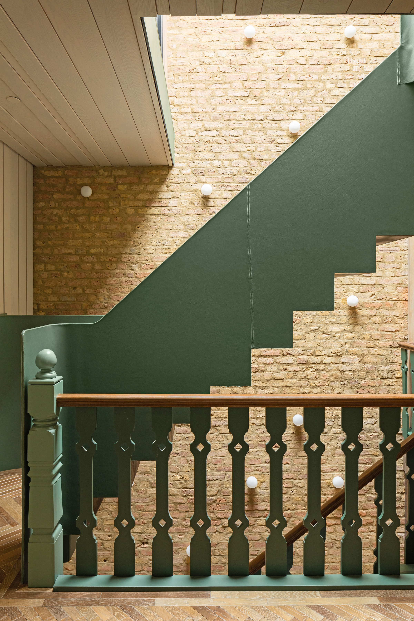
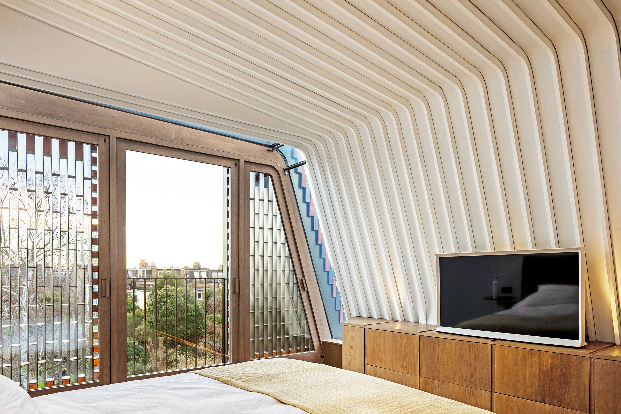
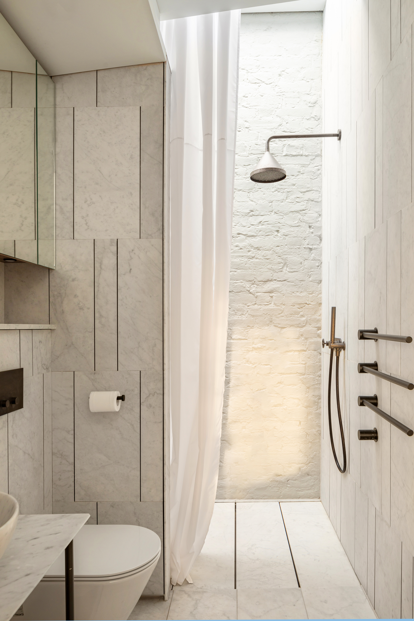
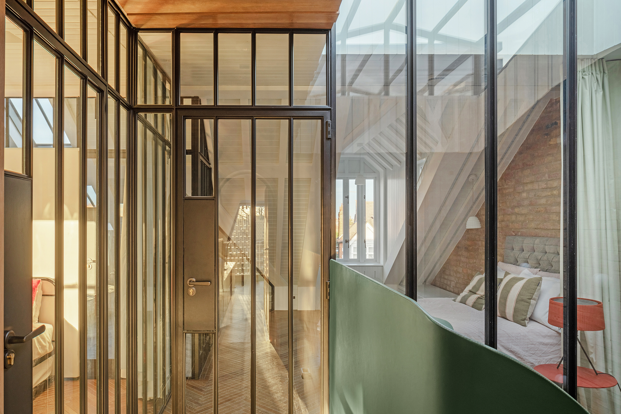
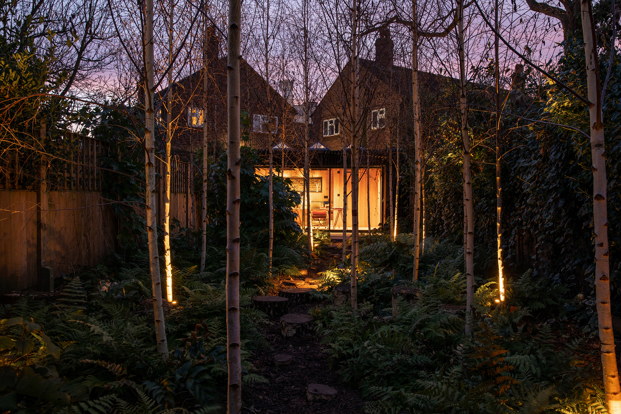
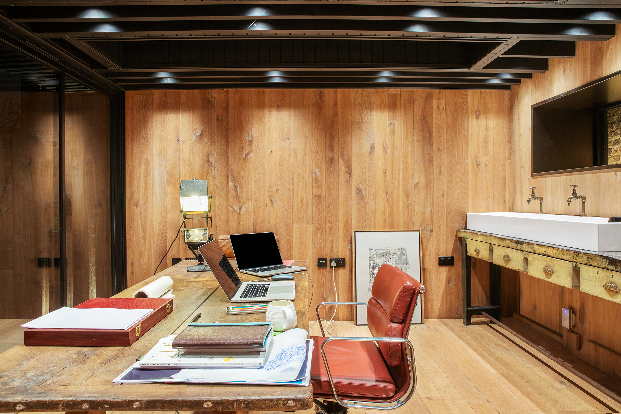
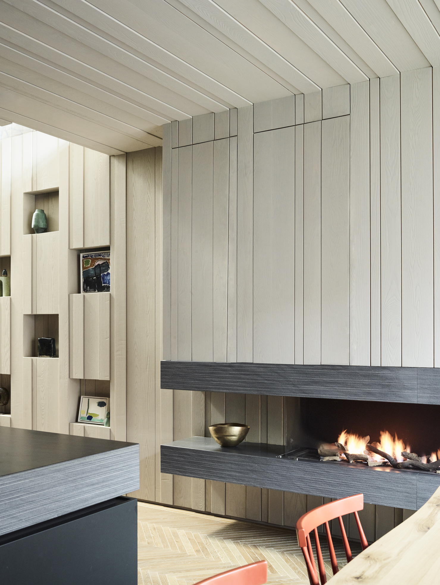
INFORMATION
Receive our daily digest of inspiration, escapism and design stories from around the world direct to your inbox.
Ellie Stathaki is the Architecture & Environment Director at Wallpaper*. She trained as an architect at the Aristotle University of Thessaloniki in Greece and studied architectural history at the Bartlett in London. Now an established journalist, she has been a member of the Wallpaper* team since 2006, visiting buildings across the globe and interviewing leading architects such as Tadao Ando and Rem Koolhaas. Ellie has also taken part in judging panels, moderated events, curated shows and contributed in books, such as The Contemporary House (Thames & Hudson, 2018), Glenn Sestig Architecture Diary (2020) and House London (2022).
