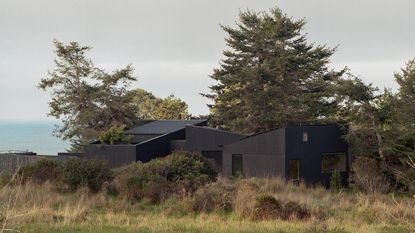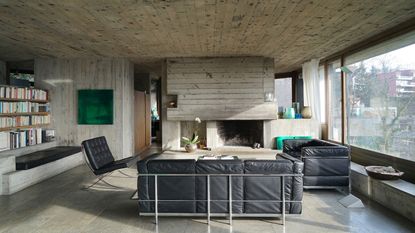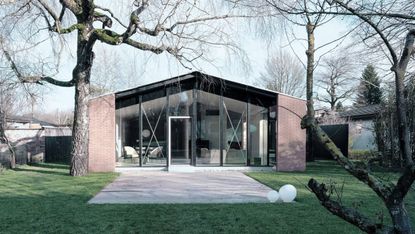Residential
The best of residential and non-commercial living spaces, and the most inspiring of houses and homes
-
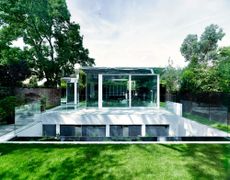
This modern Clapham house is nestled indulgently in its garden
A Clapham house keeps a low profile in south London, at once merging with its environment and making a bold, modern statement; we revisit a story from the Wallpaper* archives
By Ellie Stathaki Published
-

Modernism for sale: a Norman Jaffe-designed icon on Shelter Island hits the market
The Osofsky House epitomised the glamour of high-end 70s modernism on Long Island. Now updated and refurbished, it’s back on the market for the first time in over two decades
By Jonathan Bell Published
-
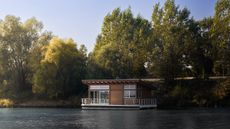
This floating river cabin in Serbia is a peaceful haven inspired by old shipyards
This Sava River cabin, a floating design by Aleksandar Stanković, is an intimate home, perfect for leisurely afternoons, cold water swimming and weekend stays
By Tianna Williams Published
-
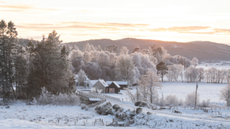
Step inside this perfectly pitched stone cottage in the Scottish Highlands
A stone cottage transformed by award-winning Glasgow-based practice Loader Monteith reimagines an old dwelling near Inverness into a cosy contemporary home
By Léa Teuscher Published
-
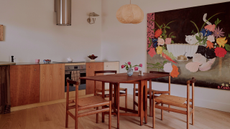
This curved brick home by Flawk blends quiet sophistication and playful details
Distilling developer Flawk’s belief that architecture can be joyful, precise and human, Runda brings a curving, sculptural form to a quiet corner of north London
By Léa Teuscher Published
-
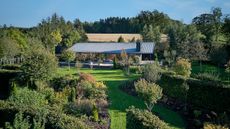
A compact Scottish home is a 'sunny place,' nestled into its thriving orchard setting
Grianan (Gaelic for 'sunny place') is a single-storey Scottish home by Cameron Webster Architects set in rural Stirlingshire
By Tianna Williams Published
-
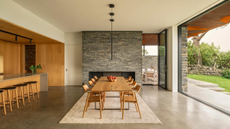
Porthmadog House mines the rich seam of Wales’ industrial past at the Dwyryd estuary
Ström Architects’ Porthmadog House, a slate and Corten steel seaside retreat in north Wales, reinterprets the area’s mining and ironworking heritage
By Léa Teuscher Published
-
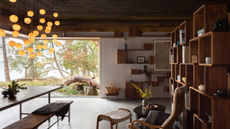
This retreat deep in the woods of Canada takes visitors on a playful journey
91.0 Bridge House, a new retreat by Omer Arbel, is designed like a path through the forest, suspended between ferns and tree canopy in the Gulf Island archipelago
By Léa Teuscher Published
-

Top 25 houses of 2025, picked by architecture director Ellie Stathaki
This was a great year in residential design; Wallpaper's resident architecture expert Ellie Stathaki brings together the homes that got us talking
By Ellie Stathaki Published
-
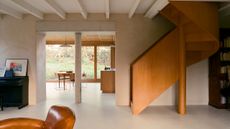
A former fisherman’s cottage in Brittany is transformed by a new timber extension
Paris-based architects A-platz have woven new elements into the stone fabric of this traditional Breton cottage
By Jonathan Bell Published
-
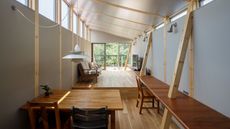
This Fukasawa house is a contemporary take on the traditional wooden architecture of Japan
Designed by MIDW, a house nestled in the south-west Tokyo district features contrasting spaces united by the calming rhythm of structural timber beams
By Tianna Williams Published
-
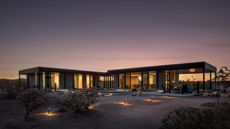
Rent this dream desert house in Joshua Tree shaped by an LA-based artist and musician
Casamia is a modern pavilion on a desert site in California, designed by the motion graphic artist Giancarlo Rondani
By Jonathan Bell Published
-
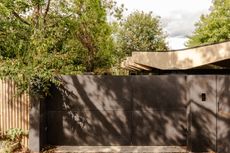
Arbour House is a north London home that lies low but punches high
Arbour House by Andrei Saltykov is a low-lying Crouch End home with a striking roof structure that sets it apart
By Ellie Stathaki Published
-
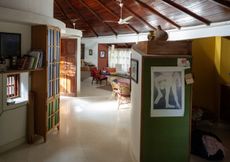
Inside a creative couple's magical, circular Indian home, 'like a fruit'
We paid a visit to architect Sandeep Virmani and social activist Sushma Iyengar at their circular home in Bhuj, India; architect, writer and photographer Nipun Prabhakar tells the story
By Nipun Prabhakar Published
-
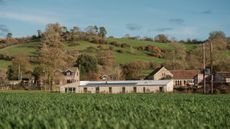
A former agricultural building is transformed into a minimal rural home by Bindloss Dawes
Zero-carbon design meets adaptive re-use in the Tractor Shed, a stripped-back house in a country village by Somerset architects Bindloss Dawes
By Jonathan Bell Published
-
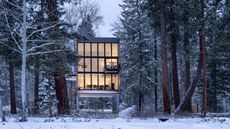
Step inside this resilient, river-facing cabin for a life with ‘less stuff’
A tough little cabin designed by architects Wittman Estes, with a big view of the Pacific Northwest's Wenatchee River, is the perfect cosy retreat
By Ali Morris Published
-

RIBA House of the Year 2025 is a ‘rare mixture of sensitivity and boldness’
Topping the list of seven shortlisted homes, Izat Arundell’s Hebridean self-build – named Caochan na Creige – is announced as the RIBA House of the Year 2025
By Jonathan Bell Published
-
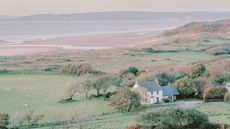
In South Wales, a remote coastal farmhouse flaunts its modern revamp, primed for hosting
A farmhouse perched on the Gower Peninsula, Delfyd Farm reveals its ground-floor refresh by architecture studio Rural Office, which created a cosy home with breathtaking views
By Tianna Williams Published
-
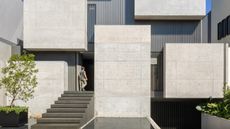
A cubist house rises in Mexico City, its concrete volumes providing a bold urban refuge
Casa Ailes, a cubist house by Jaime Guzmán Creative Group, is rich in architectural expression that mimics the dramatic and inviting nature of a museum
By Tianna Williams Published
-
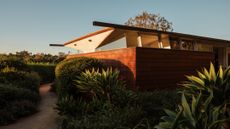
Own an early John Lautner, perched in LA’s Echo Park hills
The restored and updated Jules Salkin Residence by John Lautner is a unique piece of Californian design heritage, an early private house by the Frank Lloyd Wright acolyte that points to his future iconic status
By Jonathan Bell Published
-
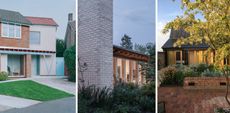
RIBA reveals three more shortlisted structures for 2025’s House of the Year award
Three more houses join the shortlist for the UK’s highest domestic architectural accolade. We explore the Triangle House, Amento and Jankes Barn
By Jonathan Bell Published
-
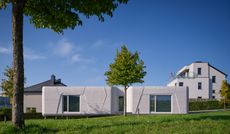
Could this 3D-printed dwelling solve Luxembourg’s housing crisis?
With Tiny House Lux, ODA Architects showcases a functional, low-cost and sustainable home that serves as an important case study for the potential benefits of 3D-printed construction
By Anna Solomon Published
-
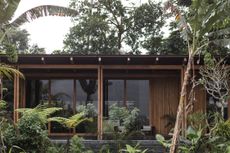
This new Bali house is both a refuge and a celebration of creativity
Rumah Harumi is a Balinese home designed by Earth Lines Architects, a local studio with an emphasis on craft and creative collaboration
By Ellie Stathaki Published
-
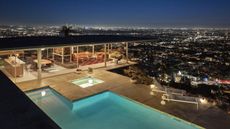
The Architecture Edit: Wallpaper’s houses of the month
From wineries-turned-music studios to fire-resistant holiday homes, these are the properties that have most impressed the Wallpaper* editors this month
By Anna Solomon Published
-
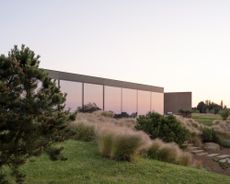
In this Cotswolds home, drama meets minimalism
Cotswolds home Hiaven house, with interiors designed by McLaren Excell, is a perfect blend of contemporary chic and calm, countryside drama
By Ellie Stathaki Published
-
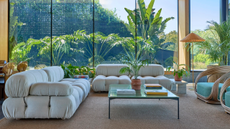
Art-filled Embassy House in Buenos Aires has all the right connections
Kallos Turin transforms a former diplomatic residence in Buenos Aires into a private family home with a mission to reconcile past and present
By Léa Teuscher Published
-
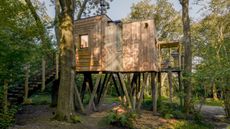
Find solace in the forest at this expansive treehouse retreat in Dorset
For sale for the first time, a treehouse, Mallinson’s Woodland Retreat, is a tribute to the skill of designer and master craftsman Guy Mallinson
By Jonathan Bell Published
