Introducing the first collection to emerge from Tom Dixon’s new King’s Cross HQ

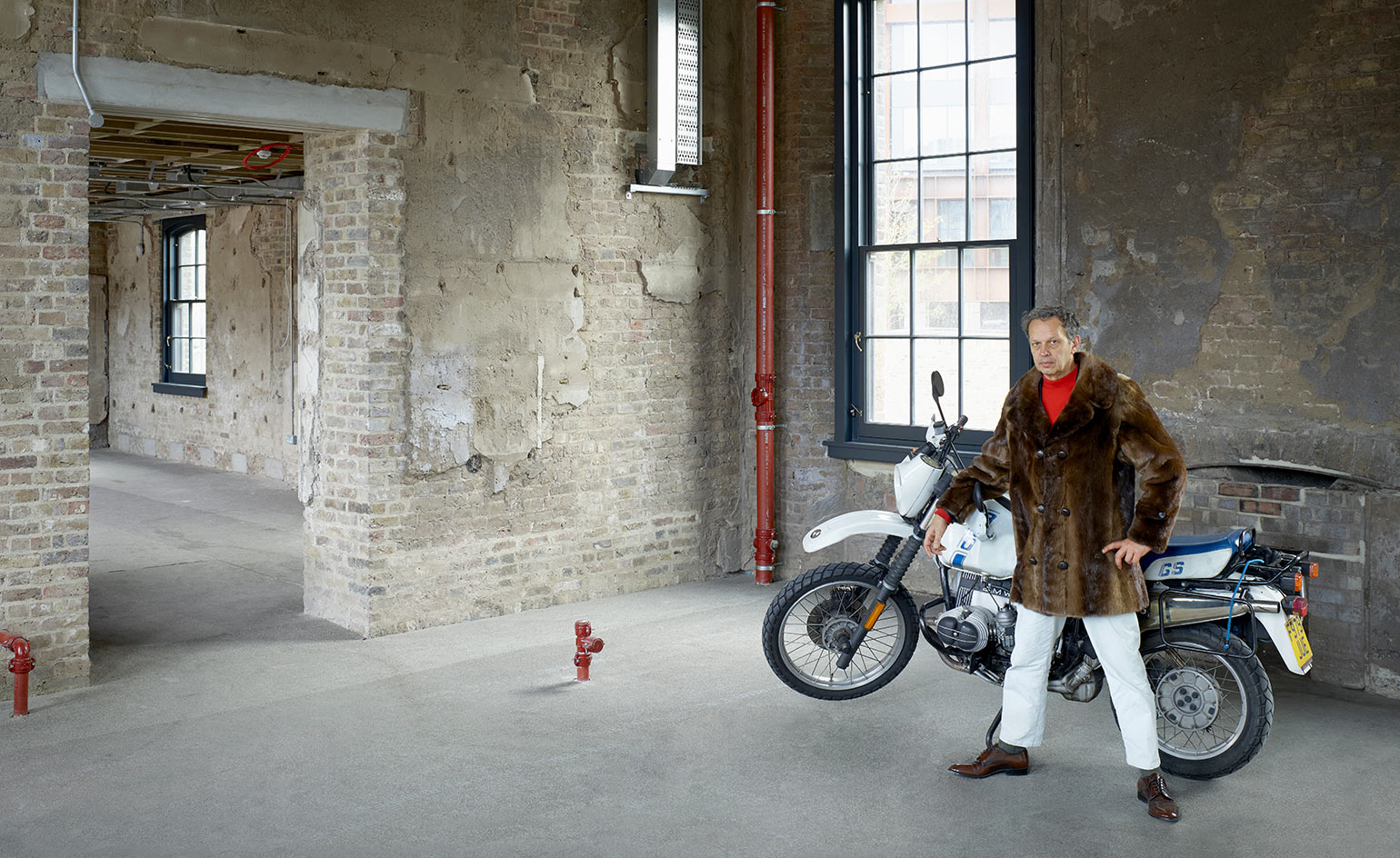
Receive our daily digest of inspiration, escapism and design stories from around the world direct to your inbox.
You are now subscribed
Your newsletter sign-up was successful
Want to add more newsletters?

Daily (Mon-Sun)
Daily Digest
Sign up for global news and reviews, a Wallpaper* take on architecture, design, art & culture, fashion & beauty, travel, tech, watches & jewellery and more.

Monthly, coming soon
The Rundown
A design-minded take on the world of style from Wallpaper* fashion features editor Jack Moss, from global runway shows to insider news and emerging trends.

Monthly, coming soon
The Design File
A closer look at the people and places shaping design, from inspiring interiors to exceptional products, in an expert edit by Wallpaper* global design director Hugo Macdonald.
Sitting across the table at his showroom in London’s Portobello Dock, Tom Dixon looks nervous. It’s not the prospect of the interview; Dixon is a seasoned interviewee, with over three decades’ worth of design prominence. Any perceived nerves come from the anticipation of what’s to come. His studio is about to embark on a very special – and logistically complicated – project: the full relocation of its office, showroom and restaurant to a new home in King’s Cross.
An especially designed space featuring added functions, key collaborations and the chance to connect even more and better with the wider public make for exciting plans; although, by the designer’s own admission, it’s all a little daunting to organise alongside the day job.
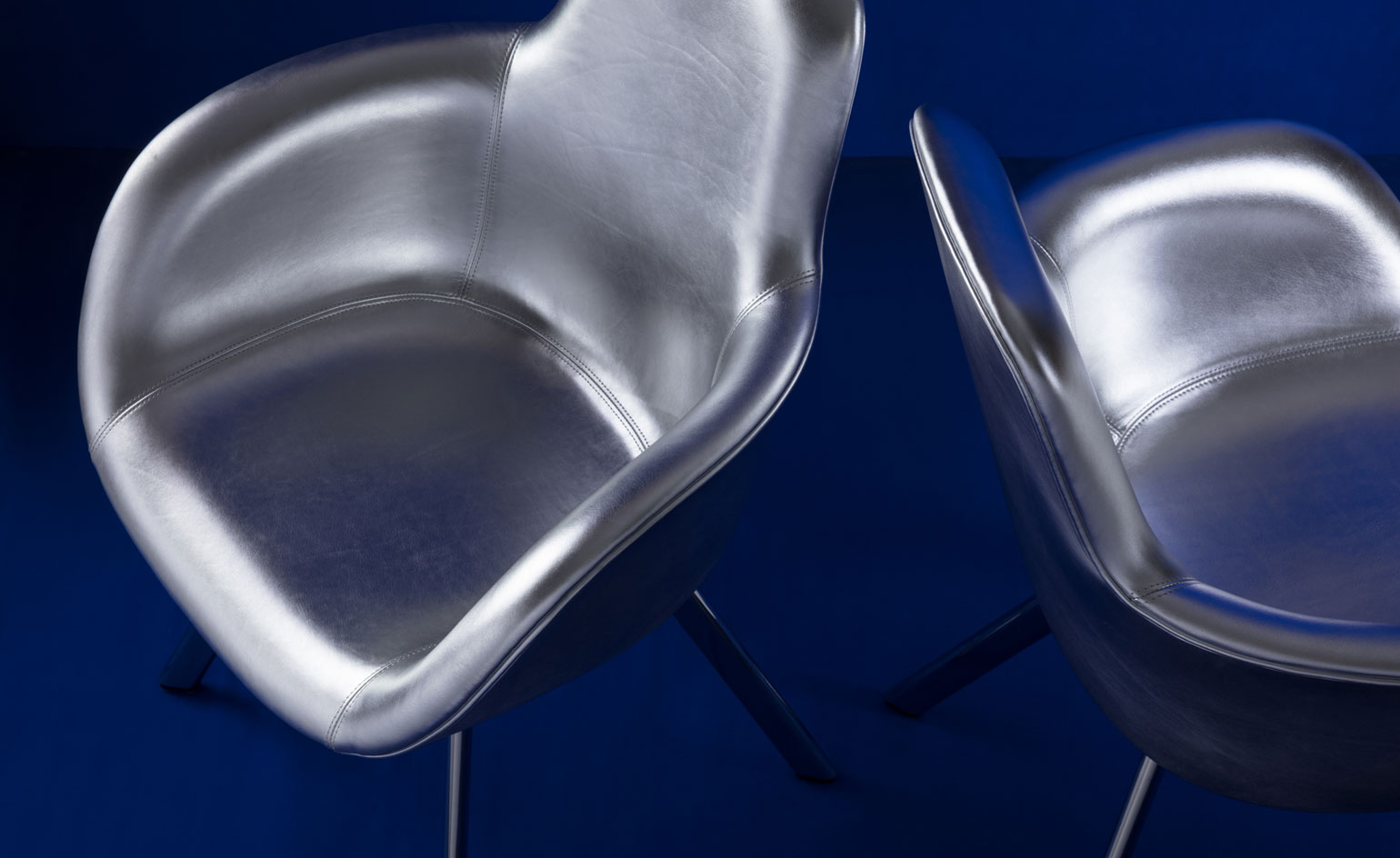
Scoop high back chairs, from Tom Dixon’s new collection, available from 16 April 2018
The location is The Coal Office, a long, industrial brick building on the southern edge of Granary Square, running alongside the canal, just off Heatherwick Studio’s upcoming Coal Drops Yard. The existing structure seems larger than it actually is, its lightly curved footprint being fairly narrow, yet it nevertheless boasts some 1,640 sq m, as well as a mix of internal environments.
There are both high and low ceilings, access to the outdoors, and some almost underground spaces, these in the brick arches that once connected the building – constructed in 1851 and home to the area’s coal and fish goods offices – to the city’s waterway transportation system. Here, come April, Dixon will launch his new headquarters, an extensive design hub that will not only house his research and development studio, but also production facilities, and friends of the brand.
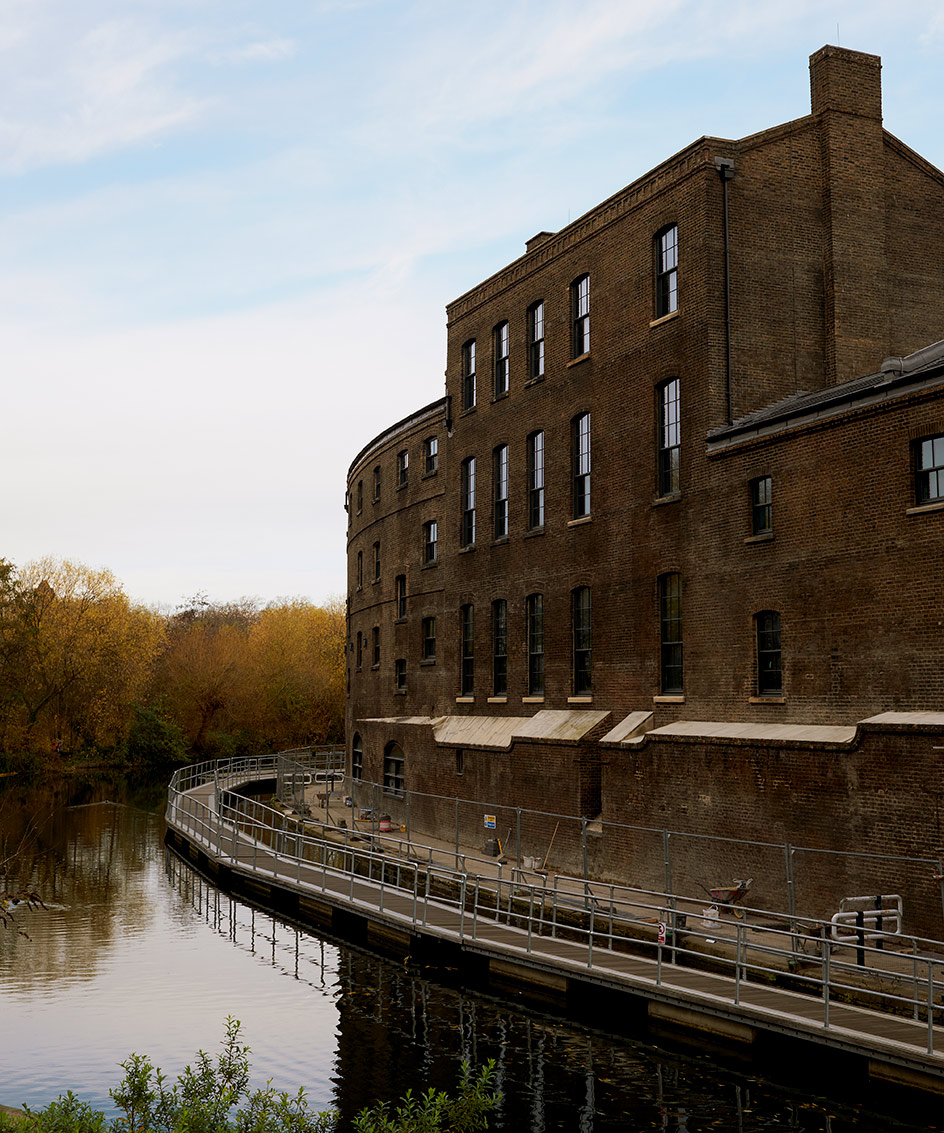
The 1851 canal side building in King’s Cross that will open in April as Tom Dixon’s multifunctional HQ, the Coal Office
The designer searched far and wide to find the right place for this new home. When the studio’s Ladbroke Grove landlord decided to sell, Dixon was faced with a choice; staying, which would actually involve moving out temporarily, while the premises were being redesigned; or permanently relocating. He opted for the latter. A move felt organic, as the studio was fast outgrowing its space. The team had been looking for a second location for a while, for more floorspace and increased visibility for the retail business.
At the same time, Dixon had been picking up signs of a sea change in the retail landscape. ‘It’s now a cliché to say you will merge online and physical retail – this we have to do – but I want to make a visit more engaging, richer and more complete by adding new tastes, new smells and more textures to it.’ So now, part of the design studio and the workshop will be visible to the public.
As a location, King’s Cross ticked all Dixon’s boxes and then some. ‘We go from being on a private estate to a one of the busiest new districts in London – a hundred or a thousand times the footfall – we don’t know!’ he says. So a restaurant will be found on the building’s first floor, spilling out onto a long terrace offering a spectacular overview of King’s Cross, from Coal Drops Yard’s curving roof, to the nearby Gasholders development and further housing beyond, towards the north.
Next to it and beneath, will be the studio’s main workspaces and below those, the arches. Here, the Tom Dixon range will be divided among different retail units, so there will be a lighting shop, a perfumery, and so on. The plan is also for some of the arches to be occupied by collaborators, younger craft studios, and complementary businesses that Dixon will select for cohabitation. ‘We will make a little factory – manufacturing in the middle of London again, like when I first started,’ he says.
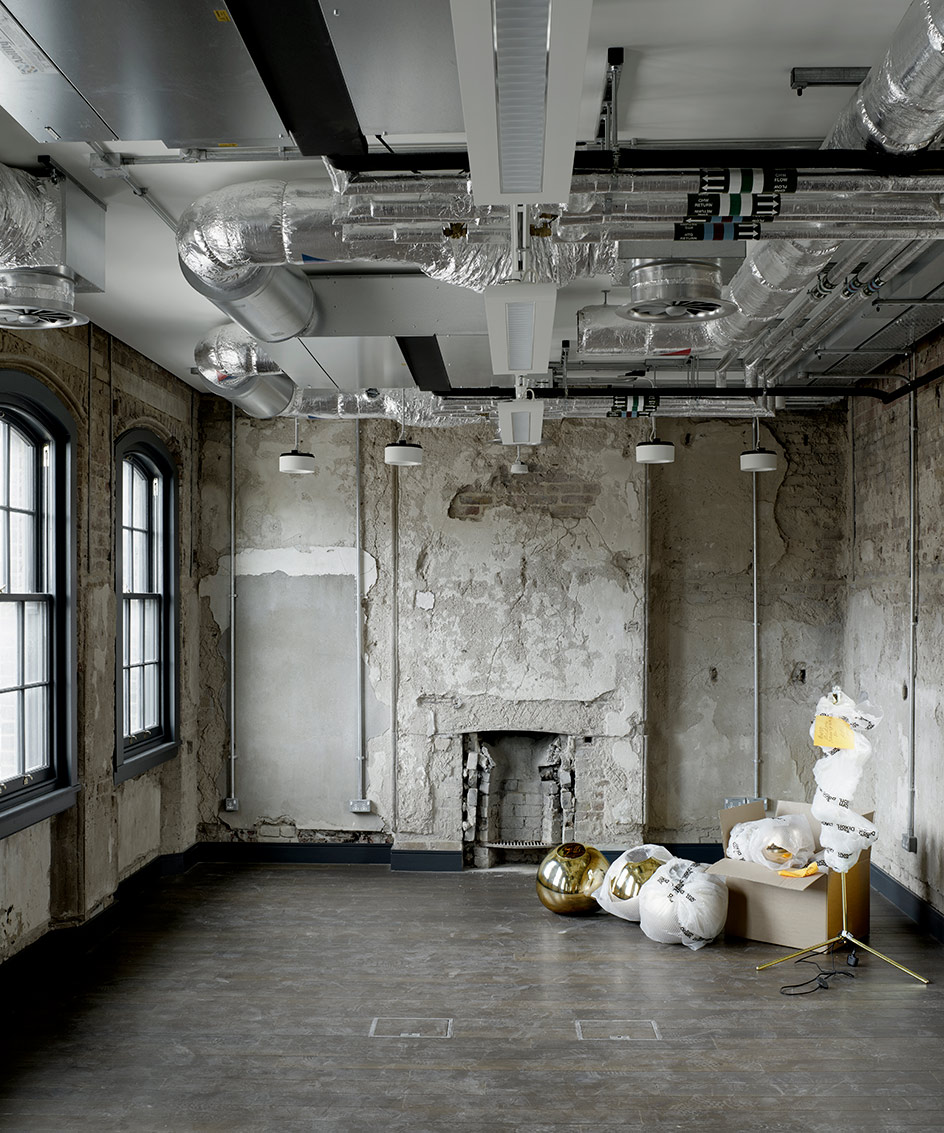
Interiors items in their packaging in one of the future office spaces
There are similarities between the original premises and The Coal Office. ‘Plus ça change,’ jokes Dixon. The new building, like the old, is located along a canal, in a reused historical building. Still, The Coal Office will offer a better connected environment, and that was important for Dixon. There are rail links to the rest of the UK and, of course, the Eurostar. ‘King’s Cross is the centre of a massive web of canals, roads and trains that radiate out from London to the whole country and directly link to the continent; it’s the hub of a massive network. It’s international and local, it’s business and pleasure, futuristic and historic – finding this building with it’s gritty industrial charm sealed the deal.’
The redesigned space will be proudly showcasing many of its original features, along with new elements, such as lighting. The renovation was done with the help of DRS Architects and David Morley Architects, with Dixon designing the interior. As his brand develops, the ambition is to have three or four of these larger outposts worldwide, instead of hundreds of shops, he explains.
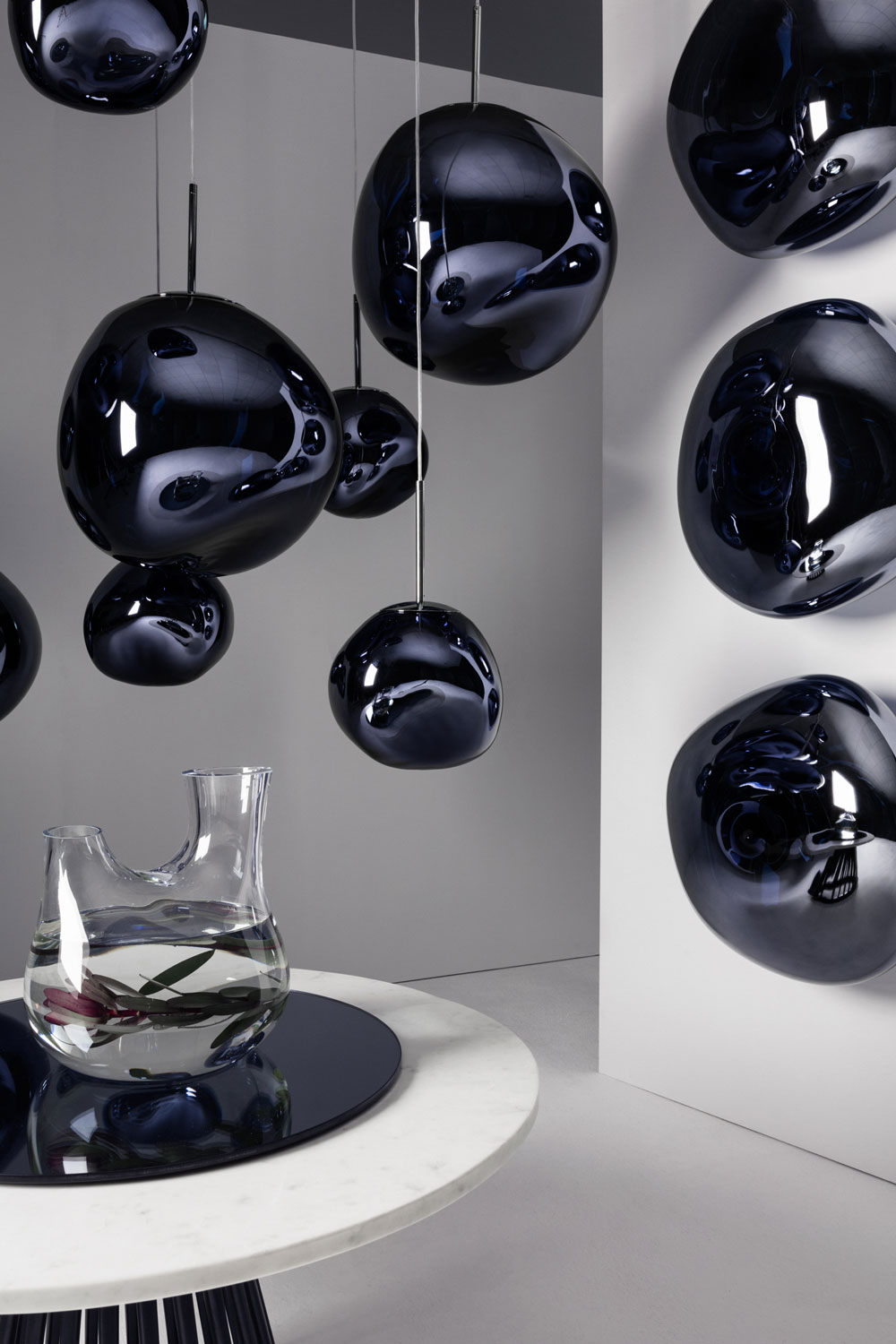
Melt Smoke pendants and surface light, from Tom Dixon’s new collection, available from 16 April 2018
‘We get involved in so many activities that are usually invisible – the design process, manufacturing, decorating, foods and perfumes, partnerships, product development, engineering, logistics – so this hub is an attempt to reveal what goes on inside and around a brand rather than just a glossy shop.’ Was he tempted to design his own building?
‘Of course! We are moving in a hurry now so not enough time – but that is definitely the next step.’ For now, Dixon is planning the immediate future. With the move date coinciding with the run up to Milan’s Salone del Mobile, he decided not to have a presence at the furniture fair this year, for the first time in his practice’s history.

Bell Blue table, from Tom Dixon’s new collection, available from 16 April 2018
Though not showing during Milan design week, Tom Dixon has released a new collection for spring (items from which are pictured above). It sees the designer institute a crisp colour palette with three complementary palettes of glossy black, precise stainless steel and electric blue. Spherical metallic pendant lights have a bowling ball-like glow, while shining metallic furniture has a space-age edge.
Instead of taking these futuristic flights of fancy to the fair, Dixon is embarking on a world tour, launching his products in different destinations around the world – Cape Town and Casablanca are among the first stops on his list, and a new New York store at 25 Greene Street is due to open in May. ‘We felt it would make much more sense to take our collection on the road and launch in Iceland and Vancouver and Peru, as well as our new shops in New York, London and Sydney, rather than go to the usual Milan bash,’ he explains; it’s the perfect plan to run from his new, hyper-connected HQ.
Additional reporting by Elly Parsons. A version of this article originally appeared in the April 2018 issue of Wallpaper* (W*229)
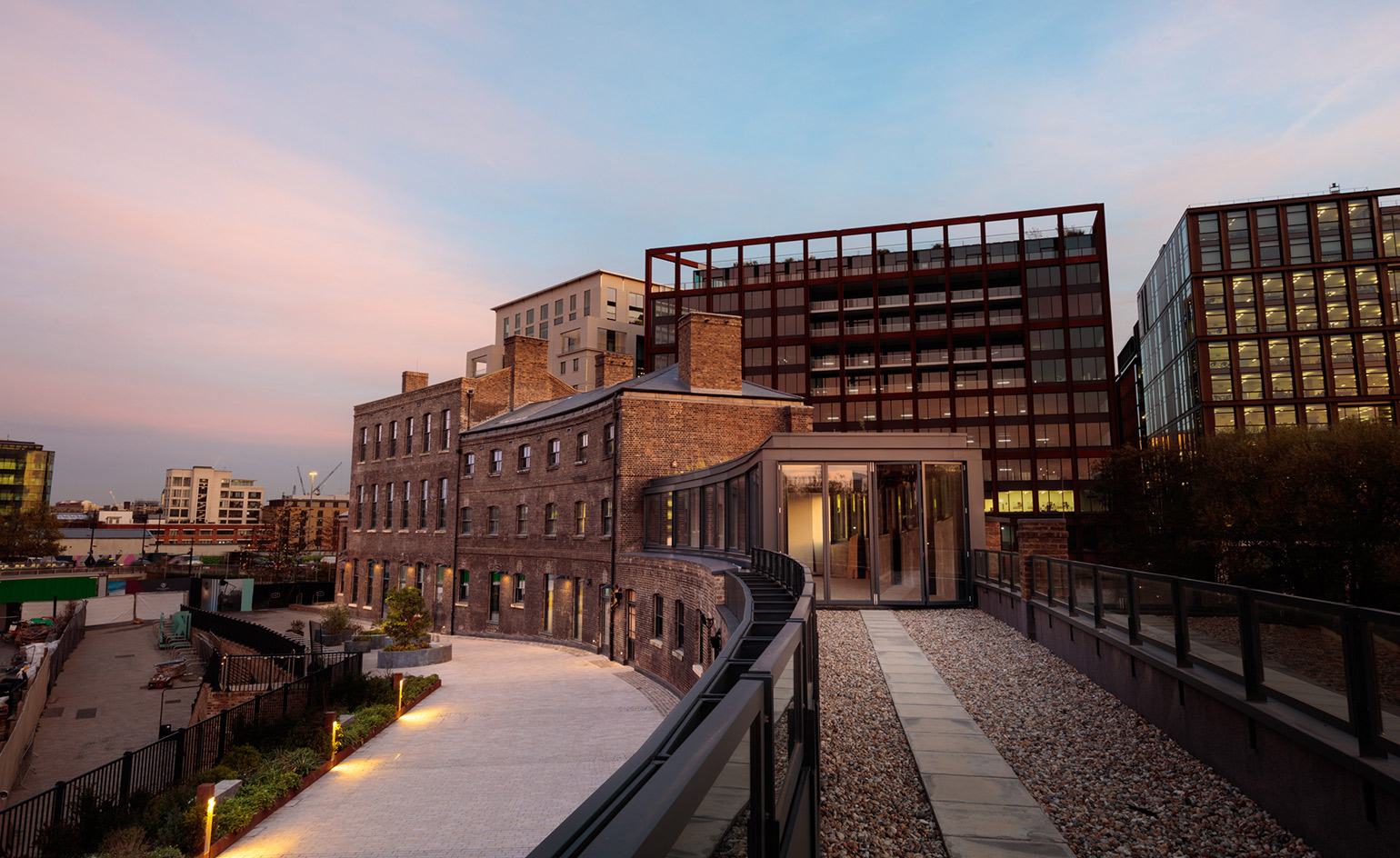
The restaurant spills out over onto a long terrace, which offers a spectacular view over Kings Cross
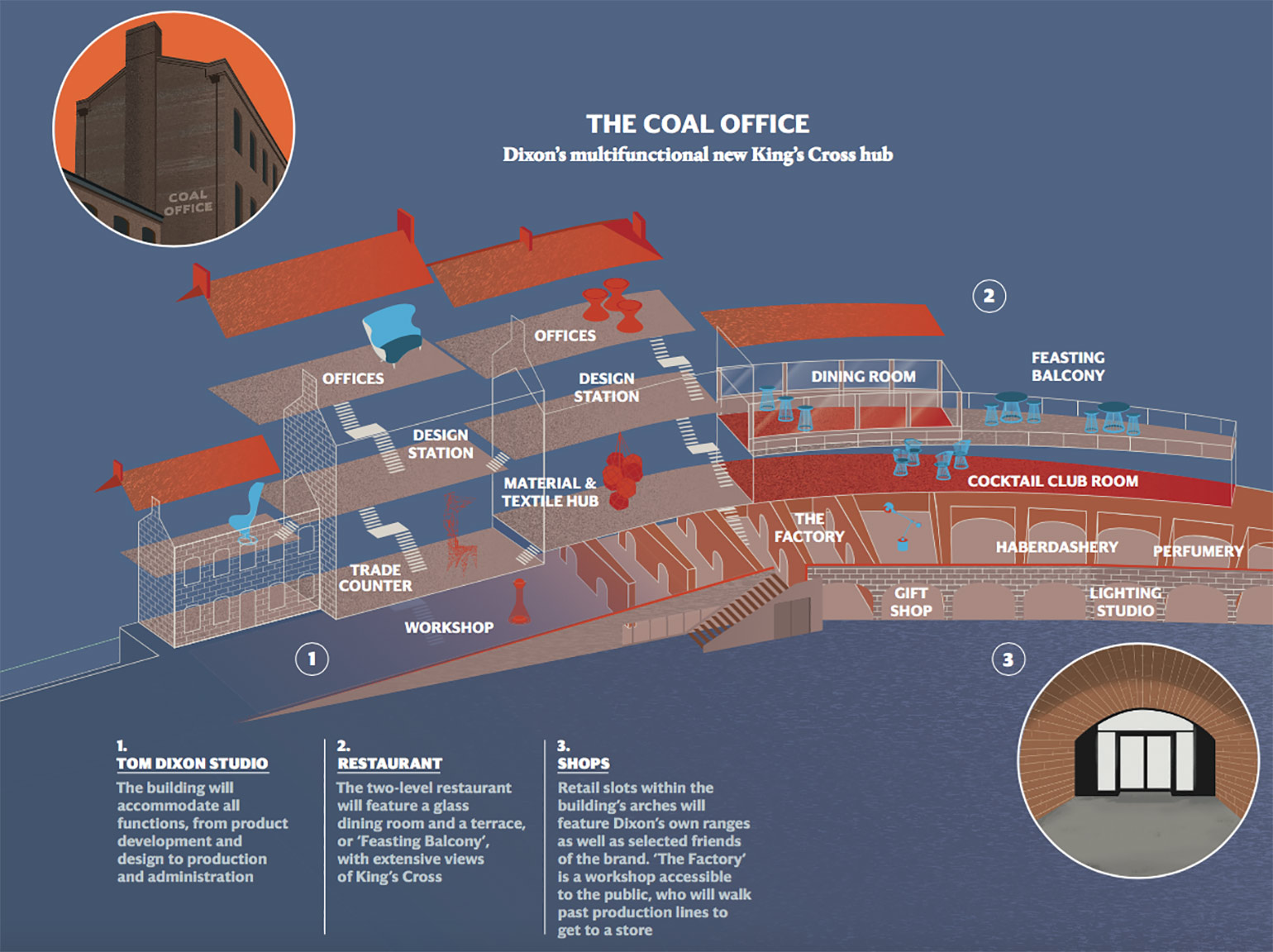
A break-down of The Coal Office – the building will accomodate all functions, from product development and design to production and administration
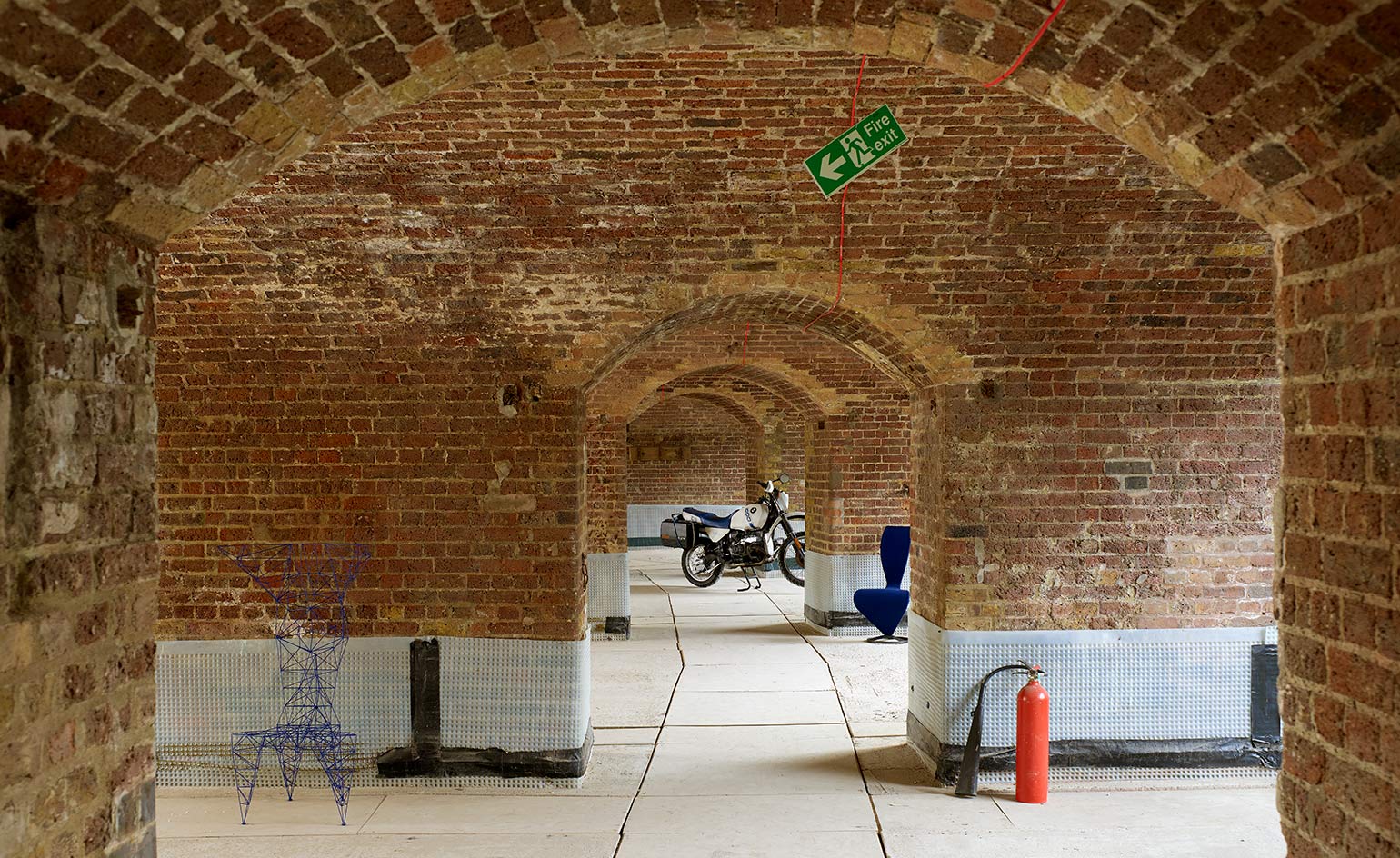
The arches that will house retail space for Dixon’s own products as well as complementary businesses
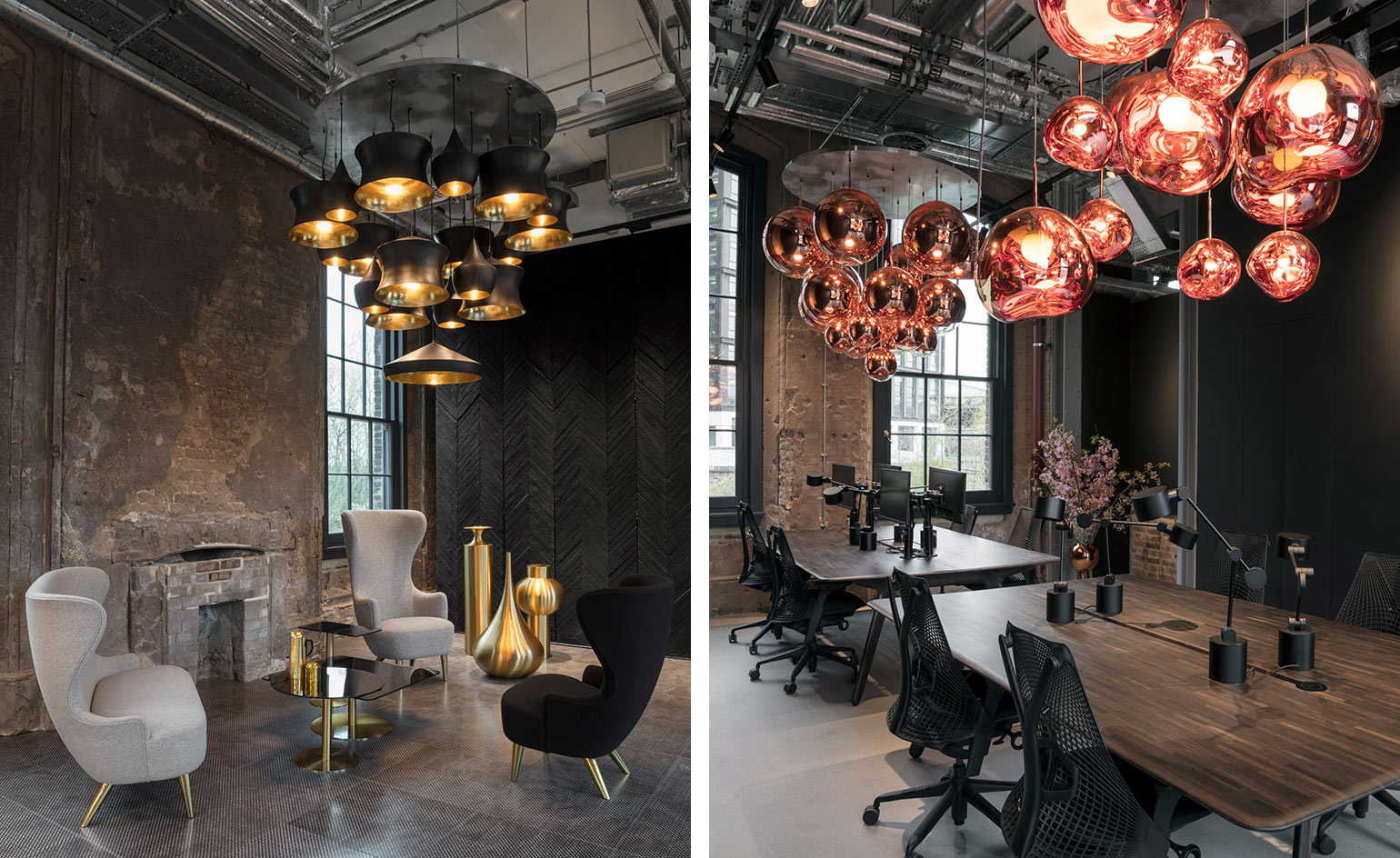
An especially designed space features added functions and the chance to connect even more and better with the wider public
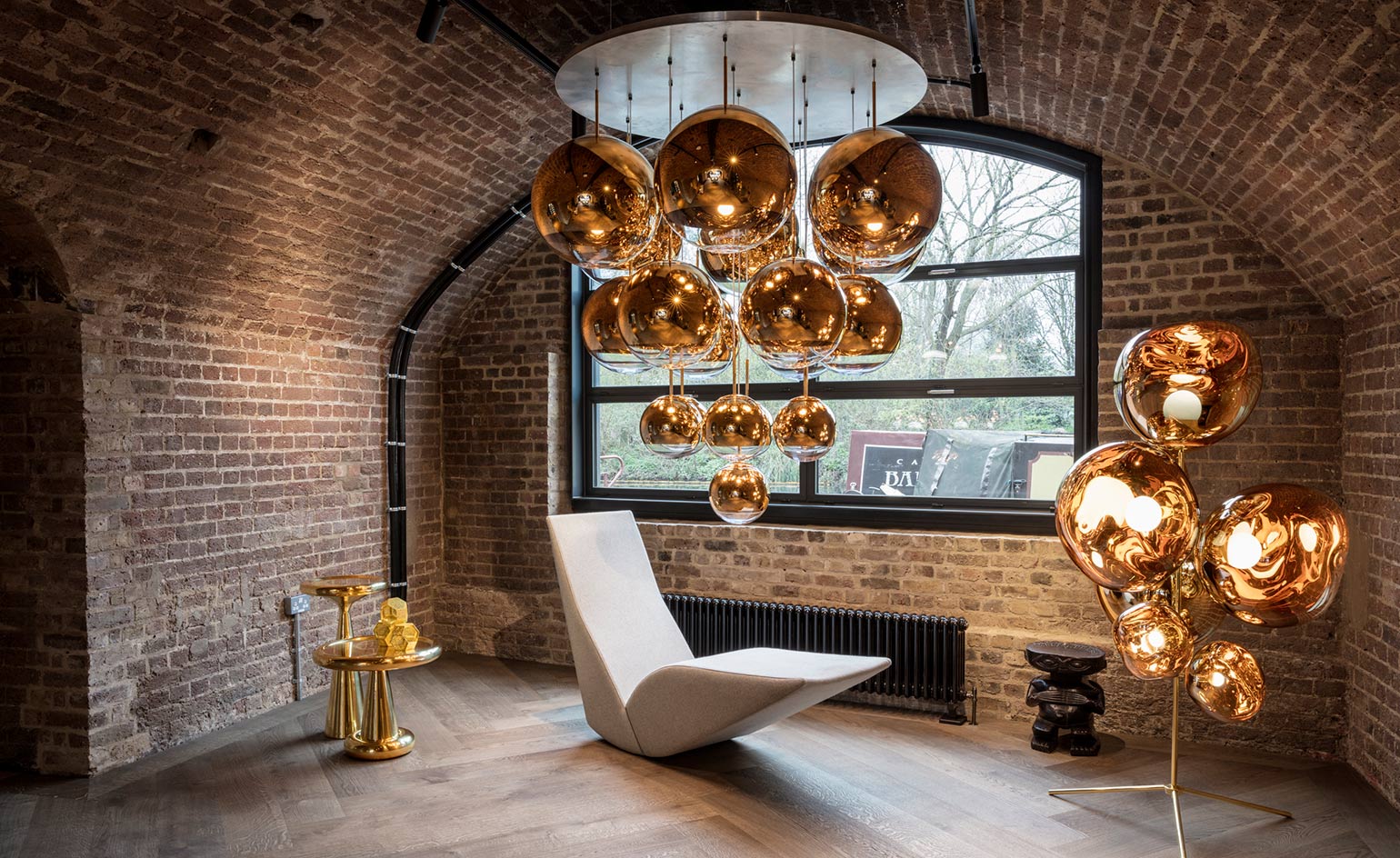
The space brings both high and low ceilings, access to the outdoors, and some almost underground spaces in the brick arches that once connected the buildings
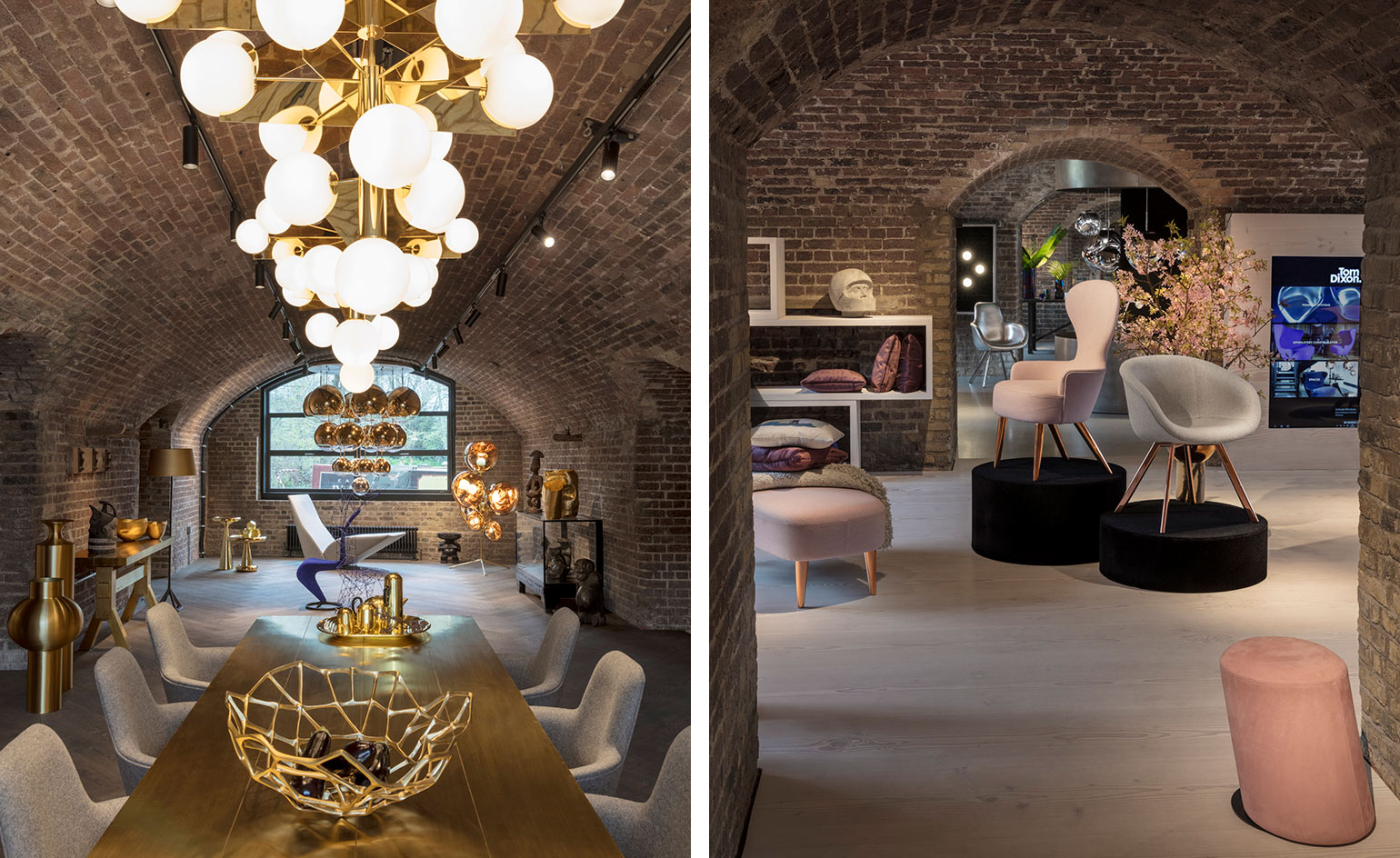
The extensive hub features not only his research and development studio, but also production facilities, and space for friends of the brand
INFORMATION
Receive our daily digest of inspiration, escapism and design stories from around the world direct to your inbox.
The new collection is availalbe from the Tom Dixon website
Ellie Stathaki is the Architecture & Environment Director at Wallpaper*. She trained as an architect at the Aristotle University of Thessaloniki in Greece and studied architectural history at the Bartlett in London. Now an established journalist, she has been a member of the Wallpaper* team since 2006, visiting buildings across the globe and interviewing leading architects such as Tadao Ando and Rem Koolhaas. Ellie has also taken part in judging panels, moderated events, curated shows and contributed in books, such as The Contemporary House (Thames & Hudson, 2018), Glenn Sestig Architecture Diary (2020) and House London (2022).
