King’s Cross Gasholders launch with Wilkinson Eyre redesign

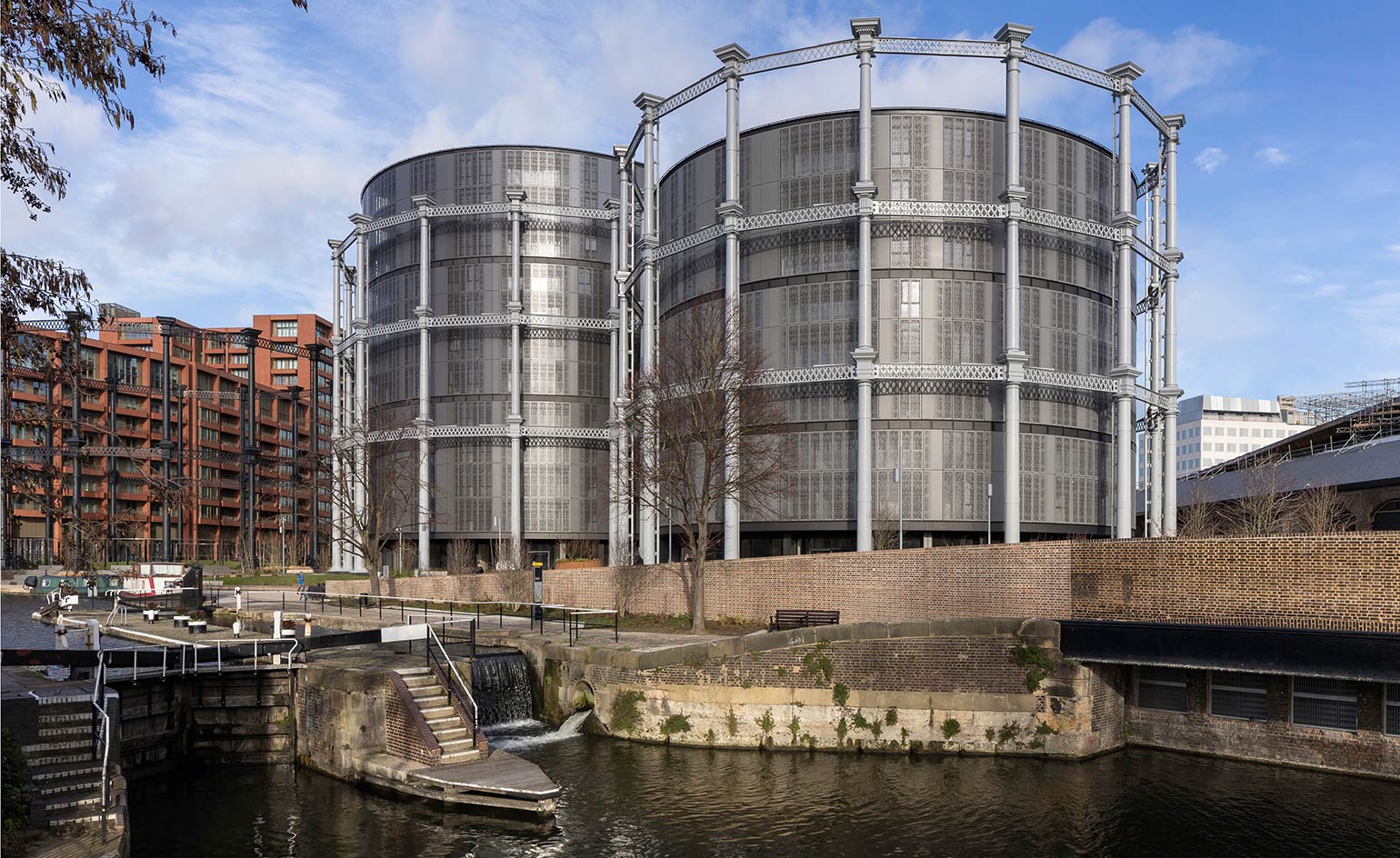
Receive our daily digest of inspiration, escapism and design stories from around the world direct to your inbox.
You are now subscribed
Your newsletter sign-up was successful
Want to add more newsletters?

Daily (Mon-Sun)
Daily Digest
Sign up for global news and reviews, a Wallpaper* take on architecture, design, art & culture, fashion & beauty, travel, tech, watches & jewellery and more.

Monthly, coming soon
The Rundown
A design-minded take on the world of style from Wallpaper* fashion features editor Jack Moss, from global runway shows to insider news and emerging trends.

Monthly, coming soon
The Design File
A closer look at the people and places shaping design, from inspiring interiors to exceptional products, in an expert edit by Wallpaper* global design director Hugo Macdonald.
Modern developments abound in the ongoing refresh of London’s bustling King’s Cross area; however few of them have the design flair and historical character of the famous Gasholder triplets.
The existing set of three interlocking gasholders, a distinguishing part of King’s Cross industrial heritage identity, has now been carefully cleaned up and incorporated into a modern design by Wilkinson Eyre, who transformed them into a contemporary, luxury residential complex, full of bespoke details and historical character.
Created for King’s Cross Central Limited Partnership, the Gasholders development has just been officially completed, featuring a wealth of open spaces for the residents, as well as a rich list of amenities, such as a gym, spa, bookable work space and party room. The outdoor areas include a generous terrace with gardens designed by award-winning specialist Dan Pearson, while a lush entrance lobby features a dramatic cascading staircase and an especially commissioned lighting artwork by German artist Tobias Rehberger.
The project, built on concrete cylinders of eight, nine and 12 storeys, consist of 145 units that range from studios to three bedroom apartments, duplexes and penthouses. Meanwhile, Wilkinson Eyre’s sensitive, yet thoroughly modern glass and aluminium design is respectful of the existing features and lies encased within the Grade II-listed Victorian iron pillars and struts.
The interior architecture is masterfully crafted by Jonathan Tuckey Design (with interiors by No 12 Studio). The composition aims at bringing together industrial, craft and luxury elements in a homely and contemporary interior that befits central London’s dynamism. Natural materials such as lye-treated oak, and tailor made details, such as the bathrooms’ cast concrete basins add refinement to the whole.
A selection of retail spaces will be housed on the Gasholders ground level, allowing a hint of public access to the complex that aims to make the most of a careful balance of juxtapositions between industrial and luxurious, old and new, public and private, inside and outside.
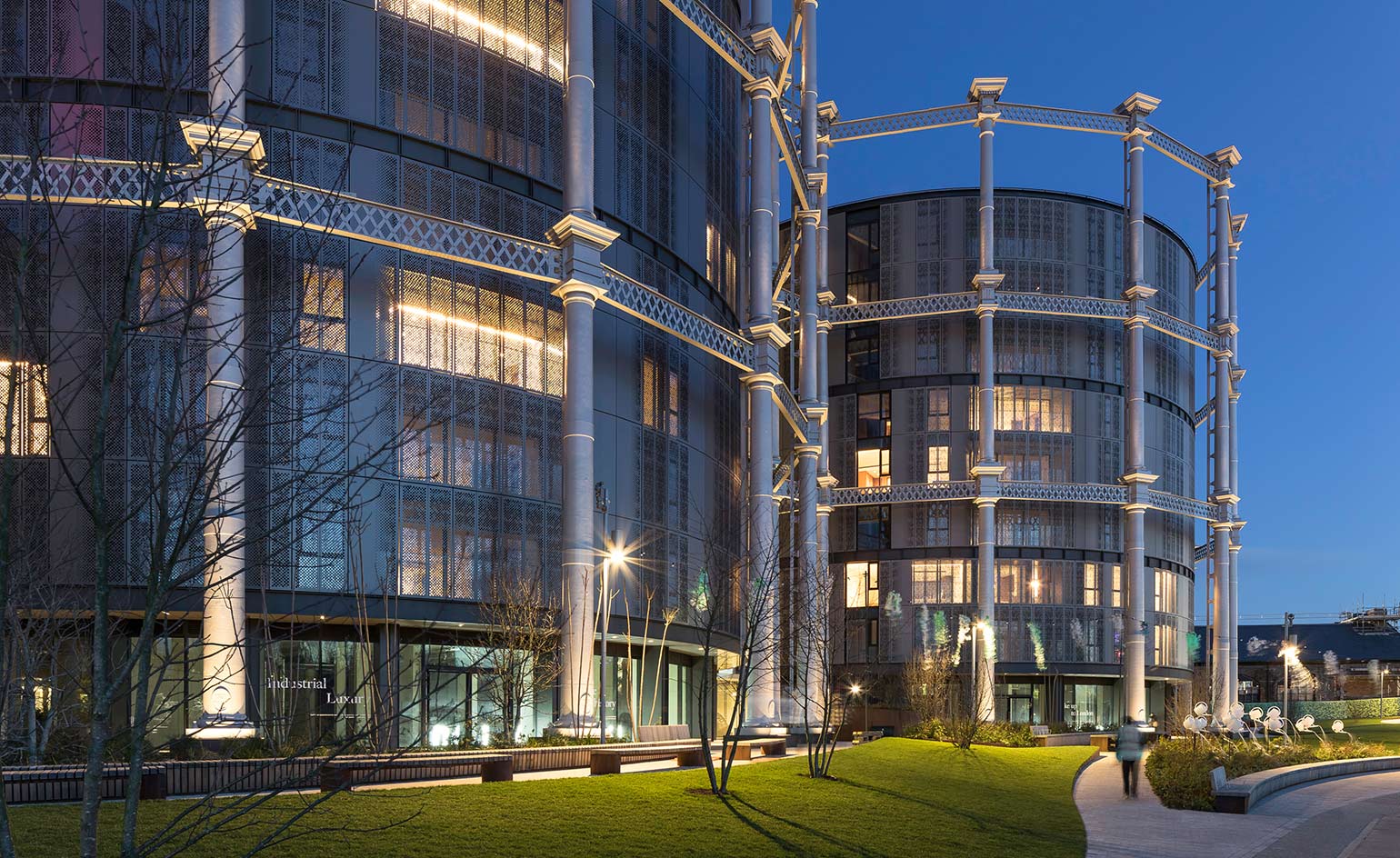
The project, designed by architects Wilkinson Eyre with interior architecture by Jonathan Tuckey, involved the transformation of the industrial gasholders into a modern residential complex.
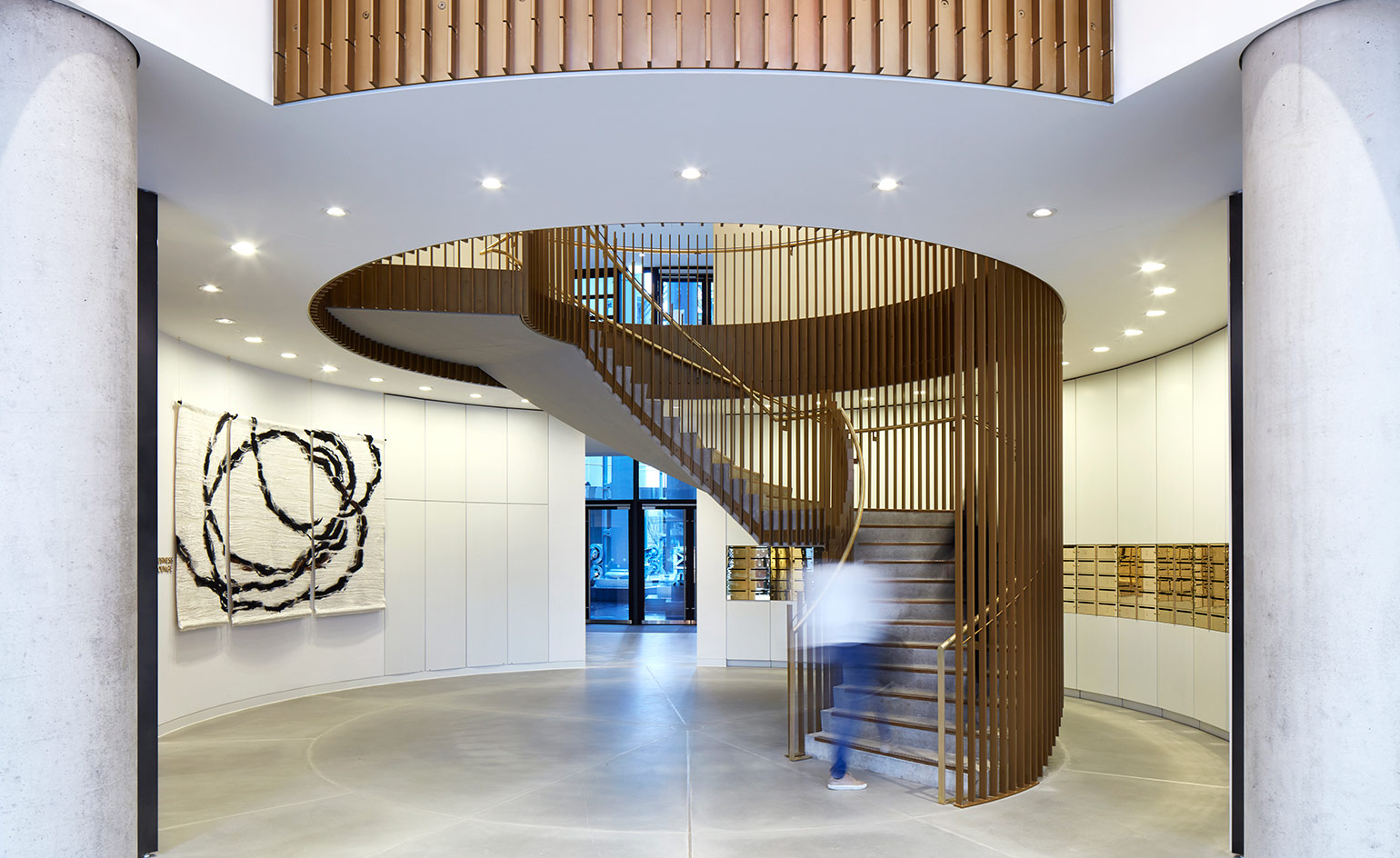
The complex is entered through a luxurious lobby that features an especially commissioned lighting artwork by German artist, Tobias Rehberger.
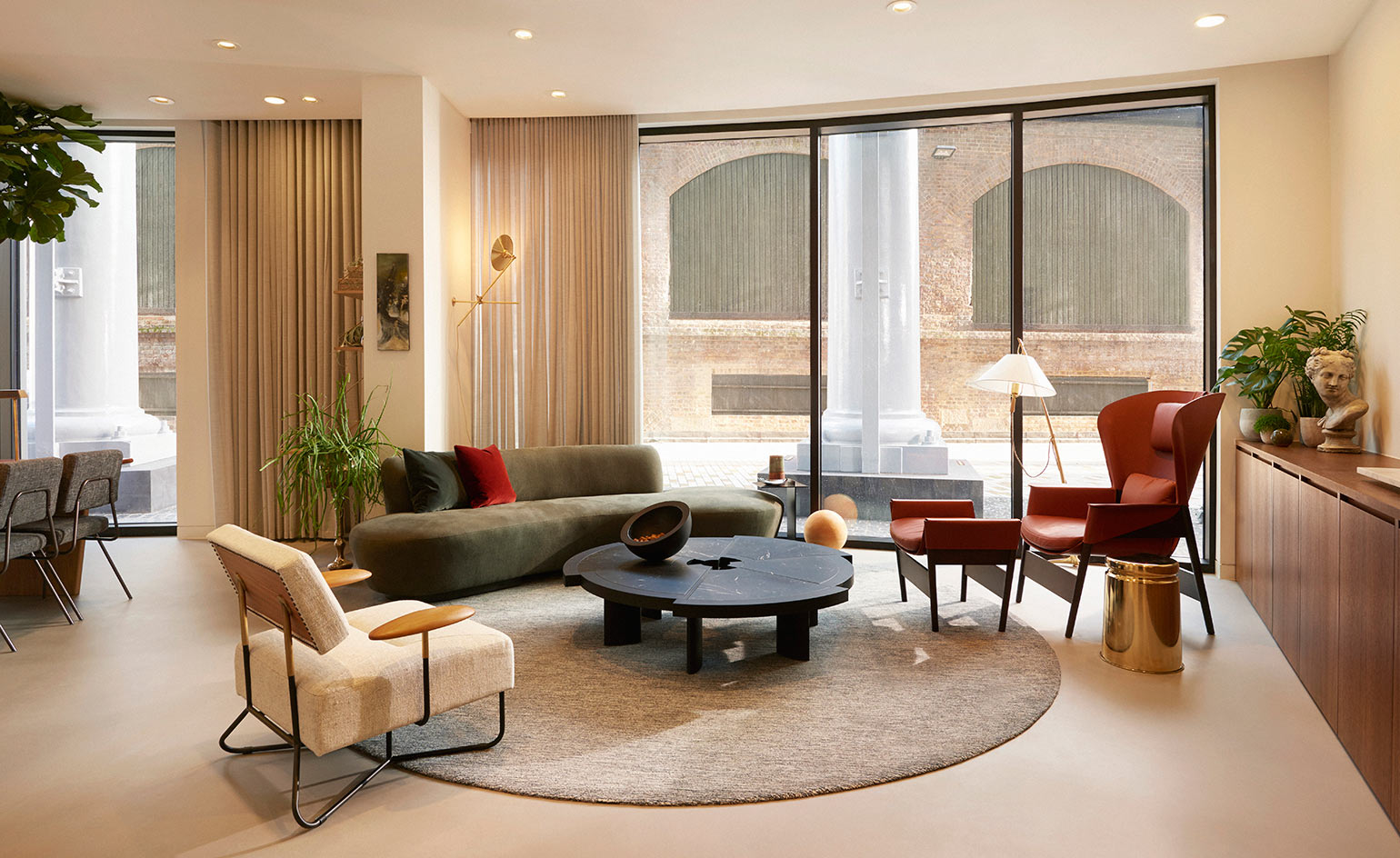
The Gasholders feature a wealth of open spaces for the residents, as well as a rich list of amenities, such as a gym, spa, bookable work space and party room.
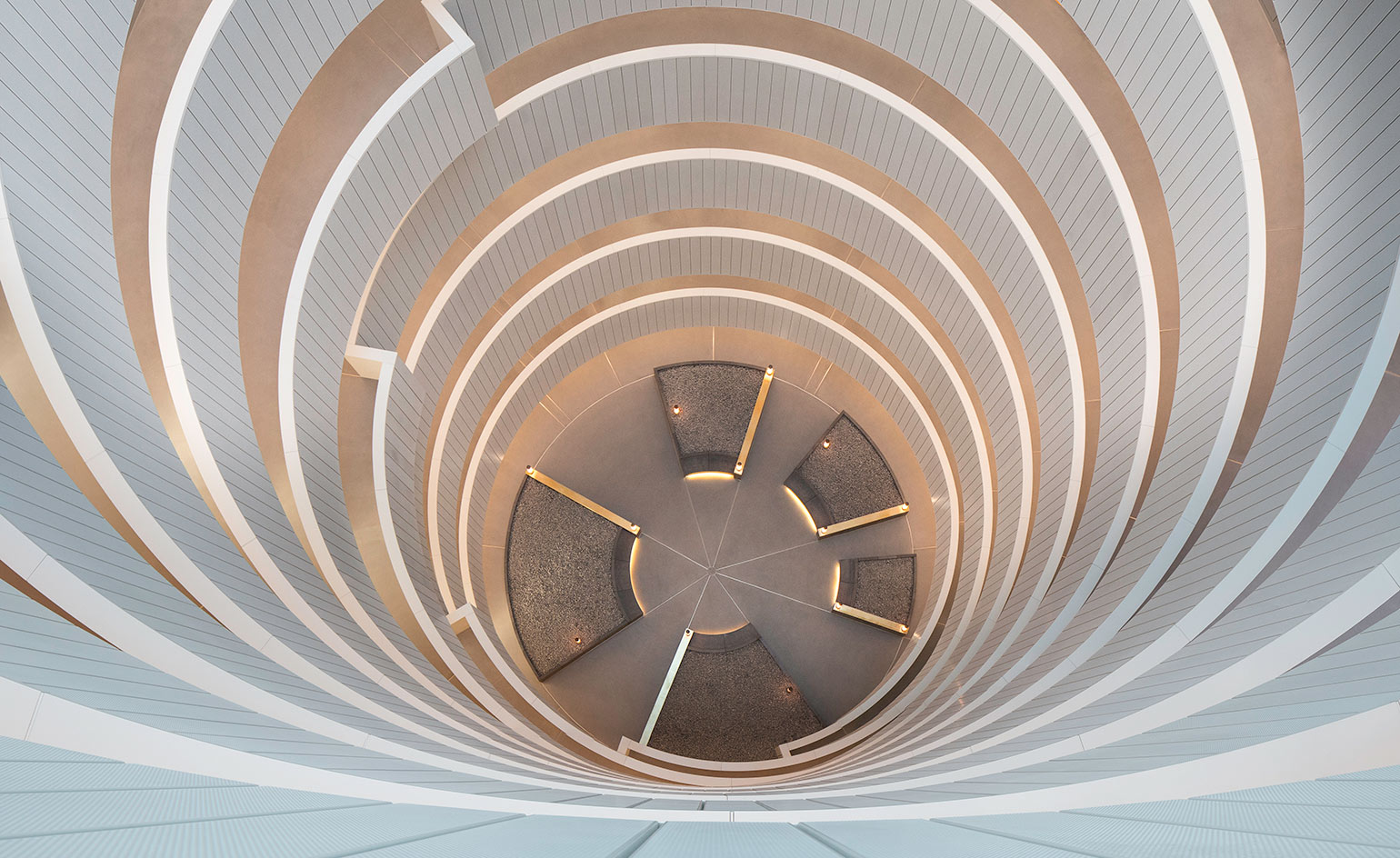
The project, built on concrete cylinders of eight, nine and twelve storeys, consist of 145 units.

Residential offerings range from studios to three bedroom apartments, duplexes and penthouses with interiors by No 12 Studio.
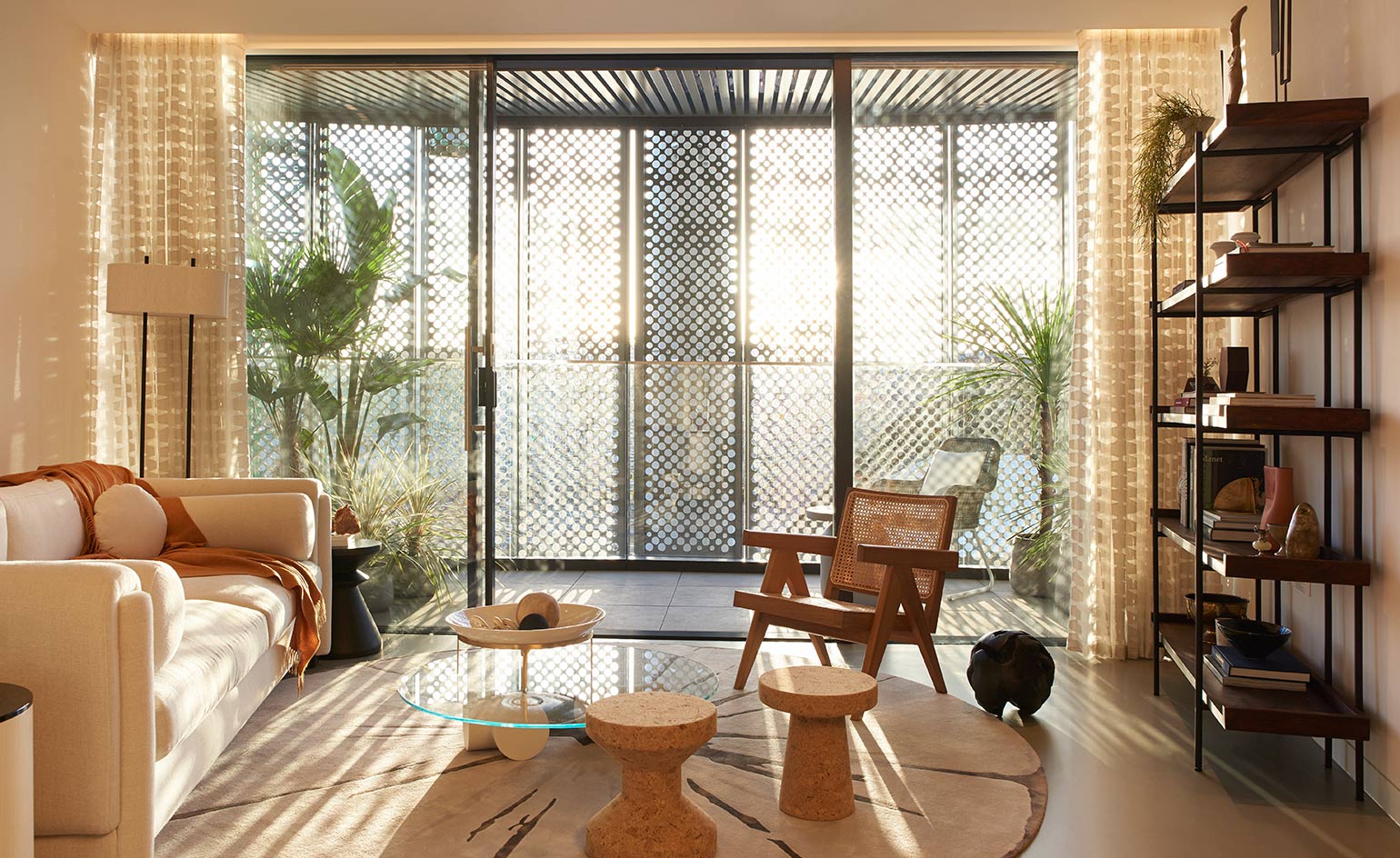
Natural materials such as lye-treated oak, and tailor made details, such as the bathrooms’ cast concrete basins add refinement to the interiors.
INFORMATION
For more information visit the Wilkinson Eyre website and the Jonathan Tuckey website
Receive our daily digest of inspiration, escapism and design stories from around the world direct to your inbox.
Ellie Stathaki is the Architecture & Environment Director at Wallpaper*. She trained as an architect at the Aristotle University of Thessaloniki in Greece and studied architectural history at the Bartlett in London. Now an established journalist, she has been a member of the Wallpaper* team since 2006, visiting buildings across the globe and interviewing leading architects such as Tadao Ando and Rem Koolhaas. Ellie has also taken part in judging panels, moderated events, curated shows and contributed in books, such as The Contemporary House (Thames & Hudson, 2018), Glenn Sestig Architecture Diary (2020) and House London (2022).
