Concrete plans: inside KAAN Architecten’s Rotterdam offices
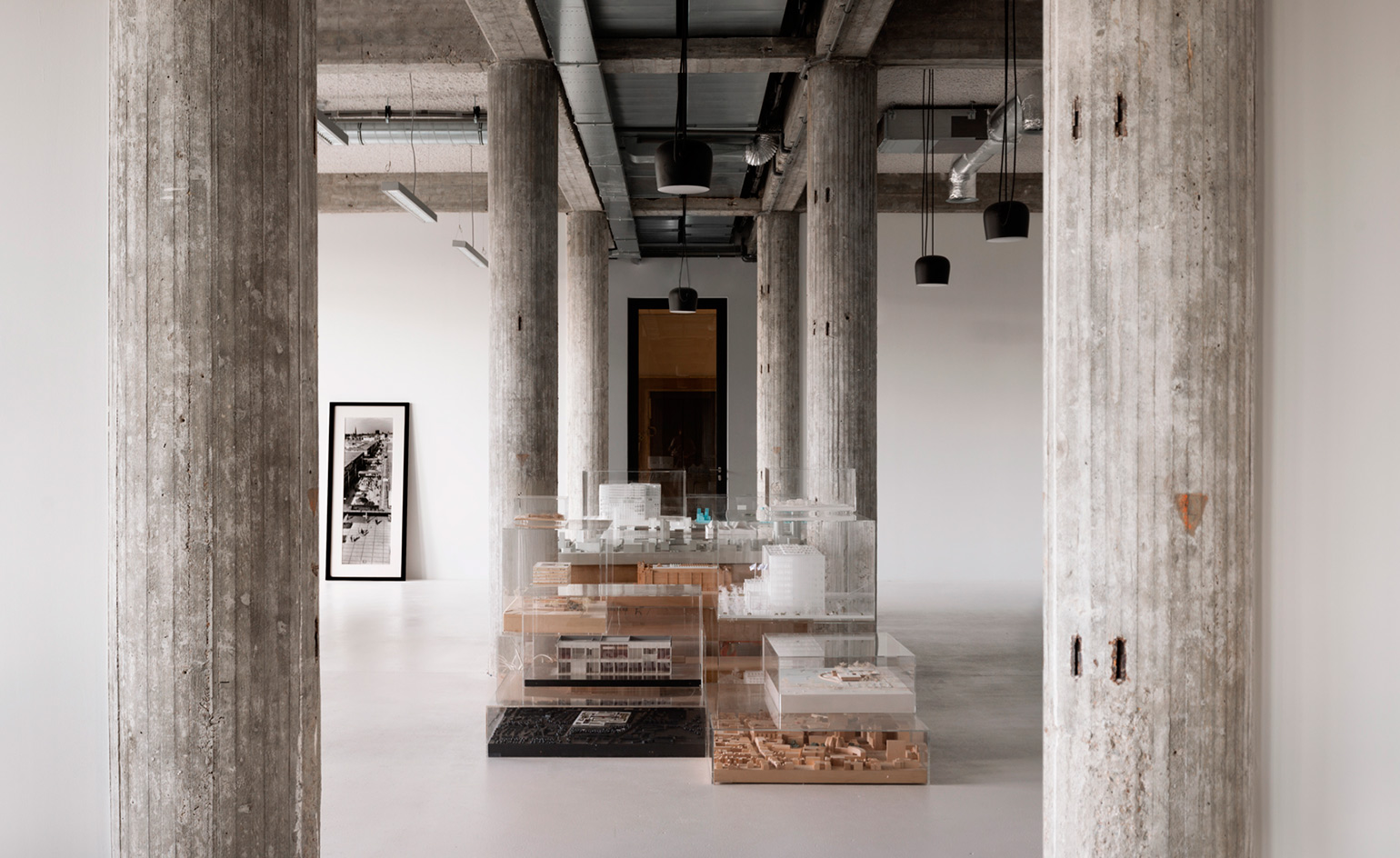
Receive our daily digest of inspiration, escapism and design stories from around the world direct to your inbox.
You are now subscribed
Your newsletter sign-up was successful
Want to add more newsletters?
Due to an expanding studio, Rotterdam-based KAAN Architecten has relocated to new offices in the former De Nederlandsche Bank HQ, offering an opportunity to design a bespoke environment to suit its working needs and reflect its architectural philosophy.
The robust brick facade of the building, which stands out beside taller structures along the Maas River near the Erasmus Bridge, was originally designed by Professor Henri Timo Zwiers between 1950–1955 and has an entrance hall decorated with mosaics by Dutch artist Louis van Roode.
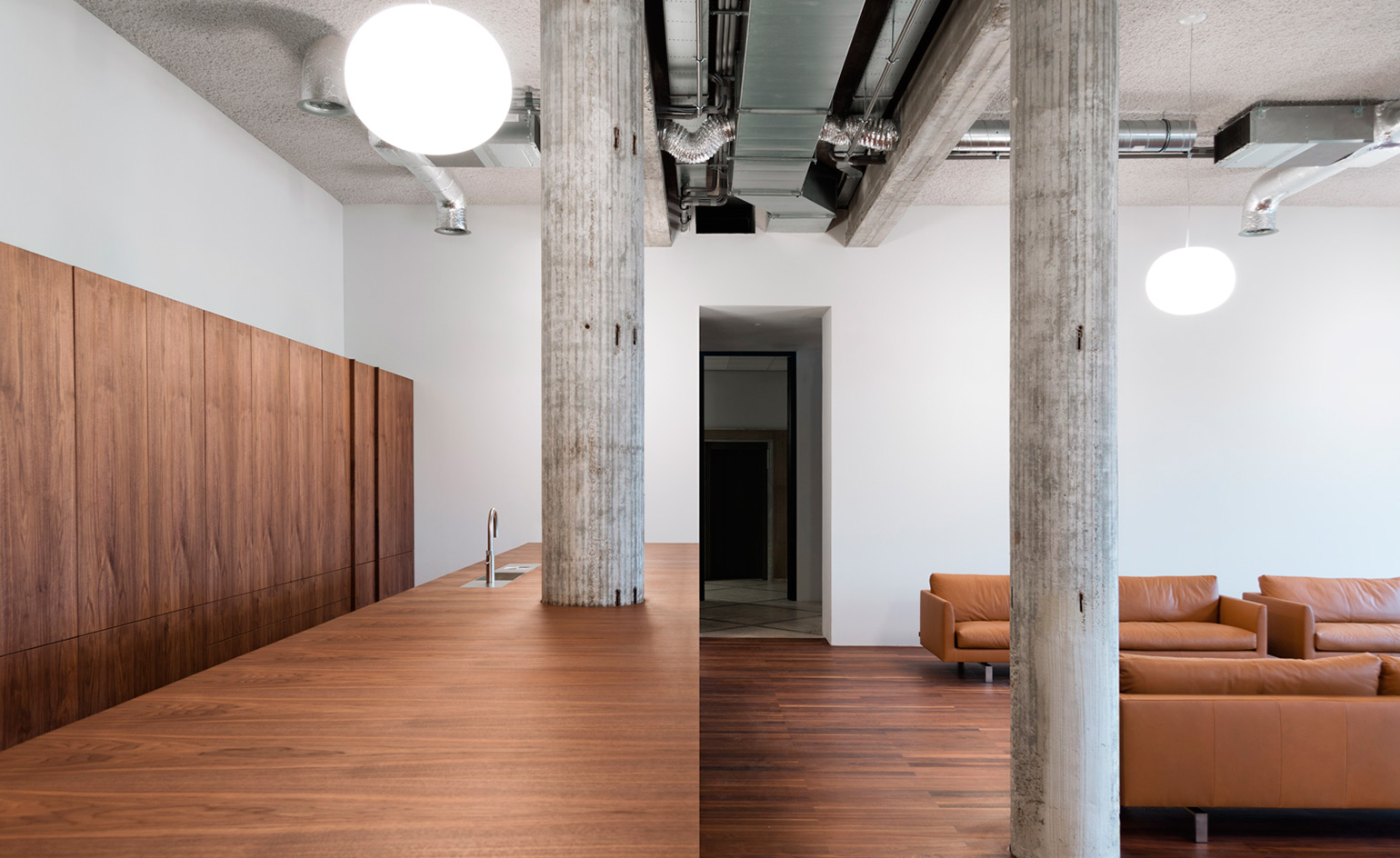
The simple structure of the existing building allowed KAAN Architecten to design open-plan spaces with continuous lines, creating synchronicity across the whole space
KAAN Architecten partner Dikkie Scipio wanted to create a space which would encourage sharing of knowledge and also bring back to life the existing architectural identity of the building.
Inside, the industrial-style concrete space has a wide rectangular plan of 1,400 sq m with high ceilings and large windows which cast light into the core of the building. Concrete columns delineate the space – as do vast connecting corridors between meeting rooms, informal spaces and an open-plan working area for the architects at the heart of the design.
The new building has an architectural heritage of its own, which the team looked to adapt for over 80 work stations and refine with new materials, while preserving its character; dark walnut surfaces and floors have been used to create a velveteen contrast to roughly exposed concrete ceilings and columns.
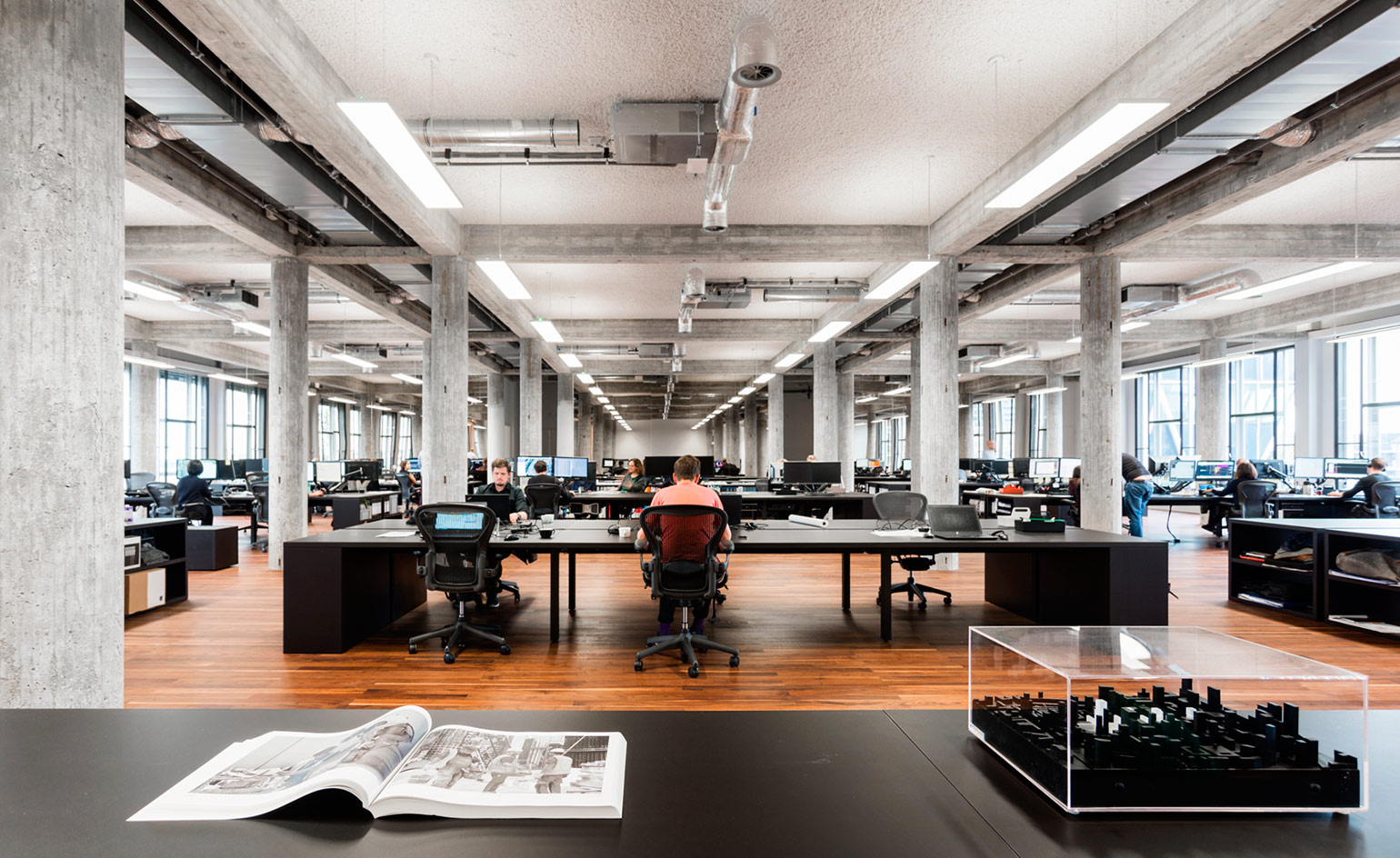
An open plan workspace sits at the centre of the design
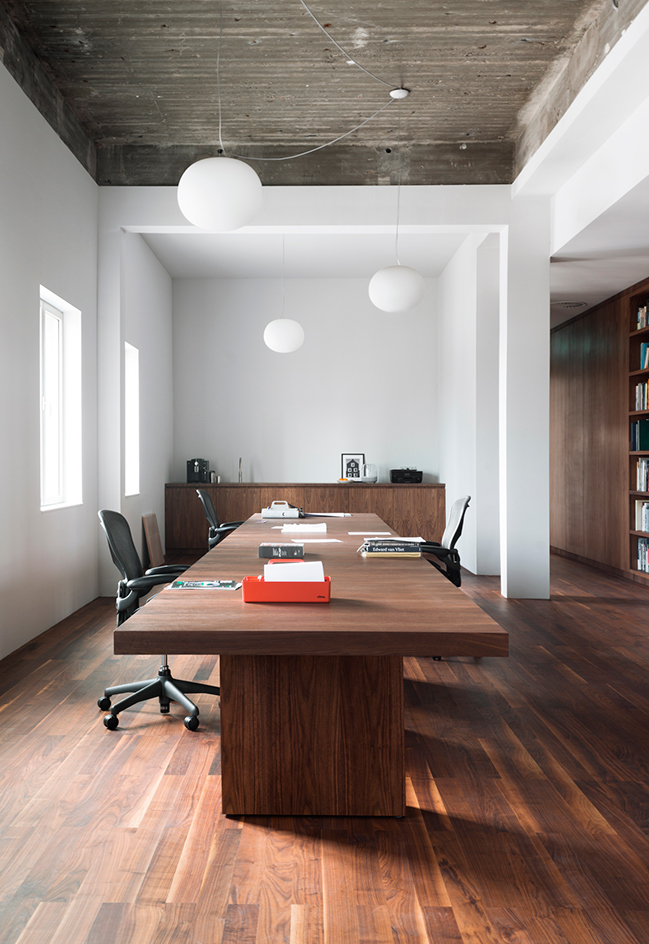
Dark walnut has been used to smooth and refine the interiors
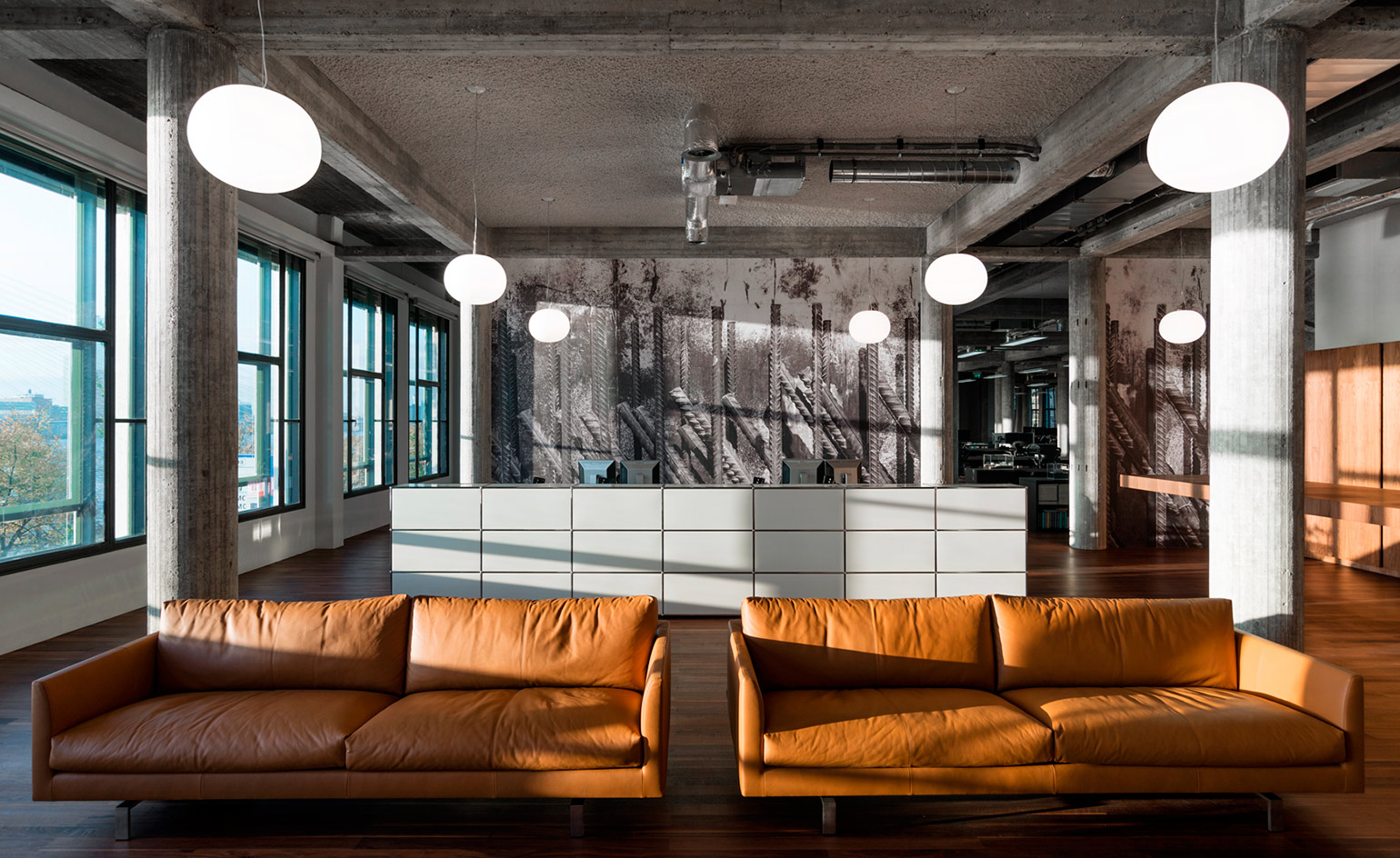
Informal spaces featuring sofas have been designed between meeting rooms and the open-plan office
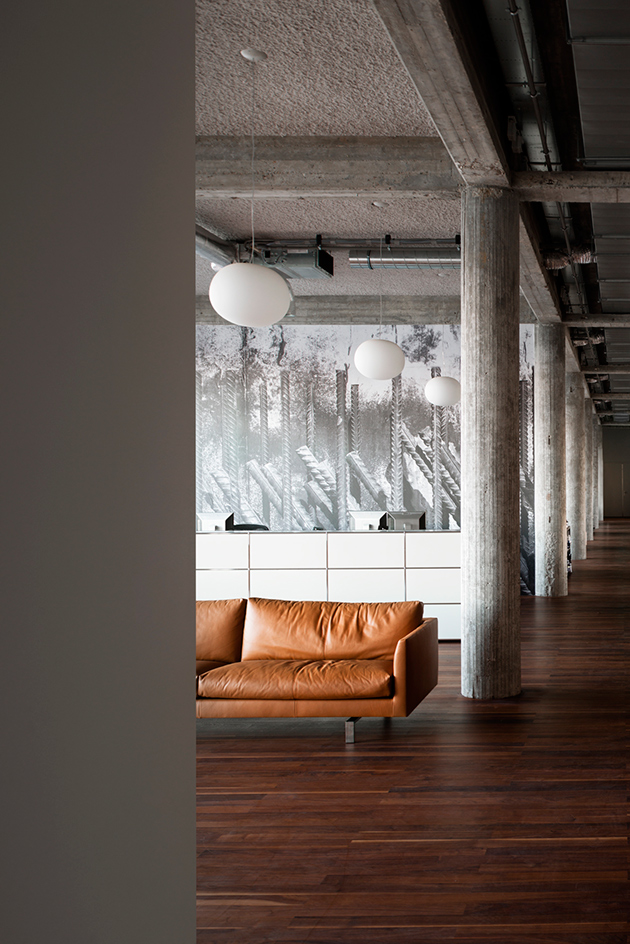
Long corridors are framed by concrete columns, giving the architecture a monumental effect
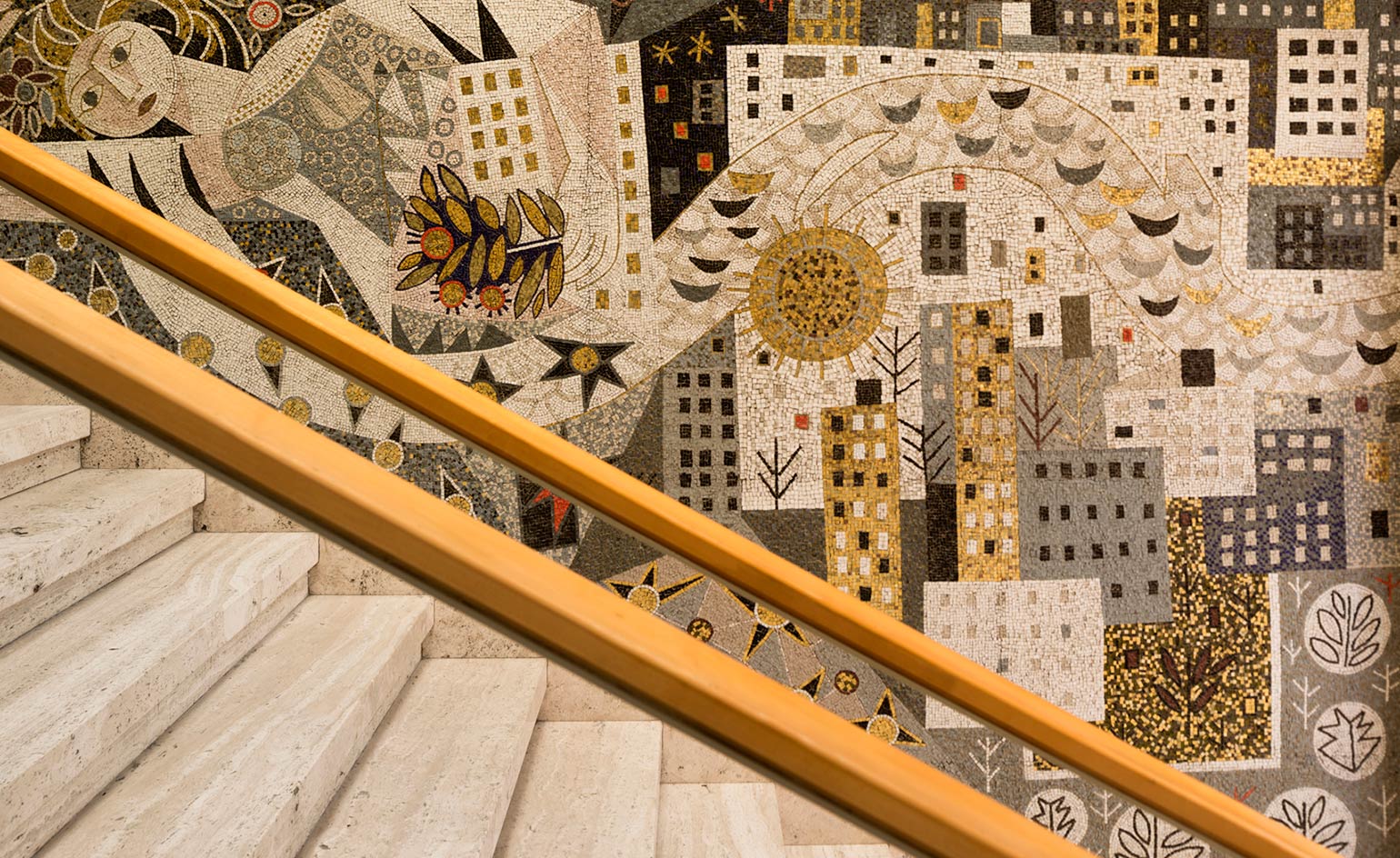
The entrance hall was decorated with mosaics by Dutch artist Louis van Roode
INFORMATION
For more information, visit the KAAN Architecten website
Receive our daily digest of inspiration, escapism and design stories from around the world direct to your inbox.
Harriet Thorpe is a writer, journalist and editor covering architecture, design and culture, with particular interest in sustainability, 20th-century architecture and community. After studying History of Art at the School of Oriental and African Studies (SOAS) and Journalism at City University in London, she developed her interest in architecture working at Wallpaper* magazine and today contributes to Wallpaper*, The World of Interiors and Icon magazine, amongst other titles. She is author of The Sustainable City (2022, Hoxton Mini Press), a book about sustainable architecture in London, and the Modern Cambridge Map (2023, Blue Crow Media), a map of 20th-century architecture in Cambridge, the city where she grew up.