A building kind of like a ‘mille-feuille’: inside Herzog & de Meuron’s home for Lombard Odier
We toured ‘One Roof’ by Herzog & de Meuron, exploring the Swiss studio’s bright, sustainable and carefully layered workspace design; welcome to private bank Lombard Odier’s new headquarters
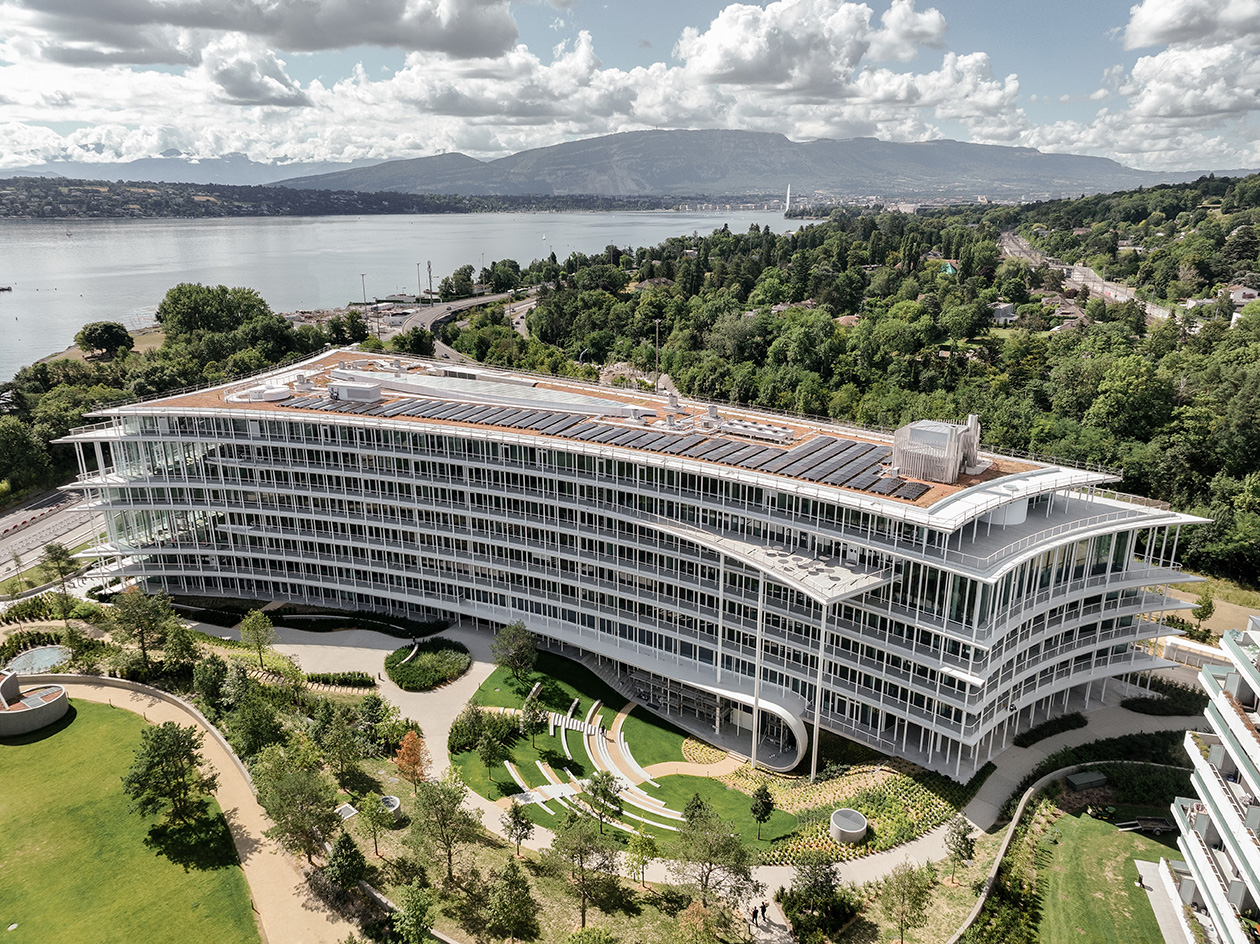
Swiss architecture firm Herzog & de Meuron has completed a major new headquarters building for Swiss bank Lombard Odier in the Geneva suburb of Bellevue, overlooking Lake Geneva. Named ‘One Roof’, the building brings together over 2,000 of the company’s staff from disparate sites, accommodating them in a shared hub where design centres on openness and collaboration.
The eight-storey, 170m-long building is characterised by concave glazed façades, wrapped on all sides by terraces. Cantilevered horizontal concrete slabs are balanced by slender metal vertical columns, painted white to create a sense of lightness.
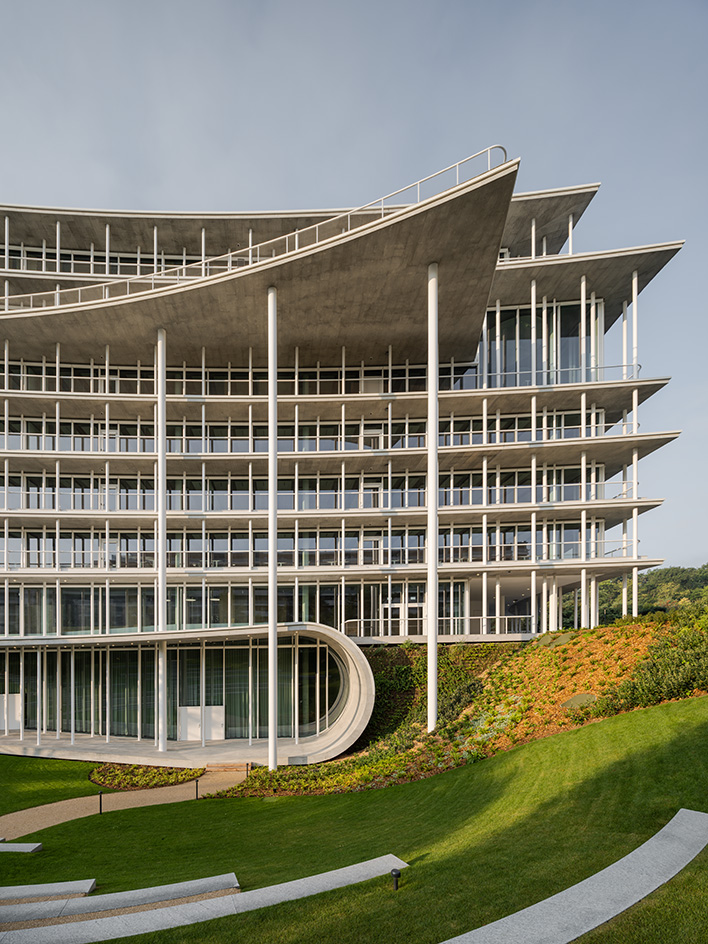
Tour Herzog & de Meuron's ‘One Roof’ for Lombard Odier
The exterior’s visual grid is loosened by dynamic column placements and a gentle rhythm of projecting and pulled-back floor plates – which result in double-height interior spaces and an eye-catching cantilevered terrace swinging out from the building. The pointed corners of the structure recall stretched sails – studio partner Jacques Herzog describes the building's outside as ‘a kind of mille-feuille’, due to its light, layered and slender nature.
‘It’s not a block,’ says Christine Binswanger, Herzog & de Meuron partner in charge of the project, adding that it was important to avoid the sense of a ‘hermetic’ building – achieved by designing wraparound terraces, all accessible from the interior.
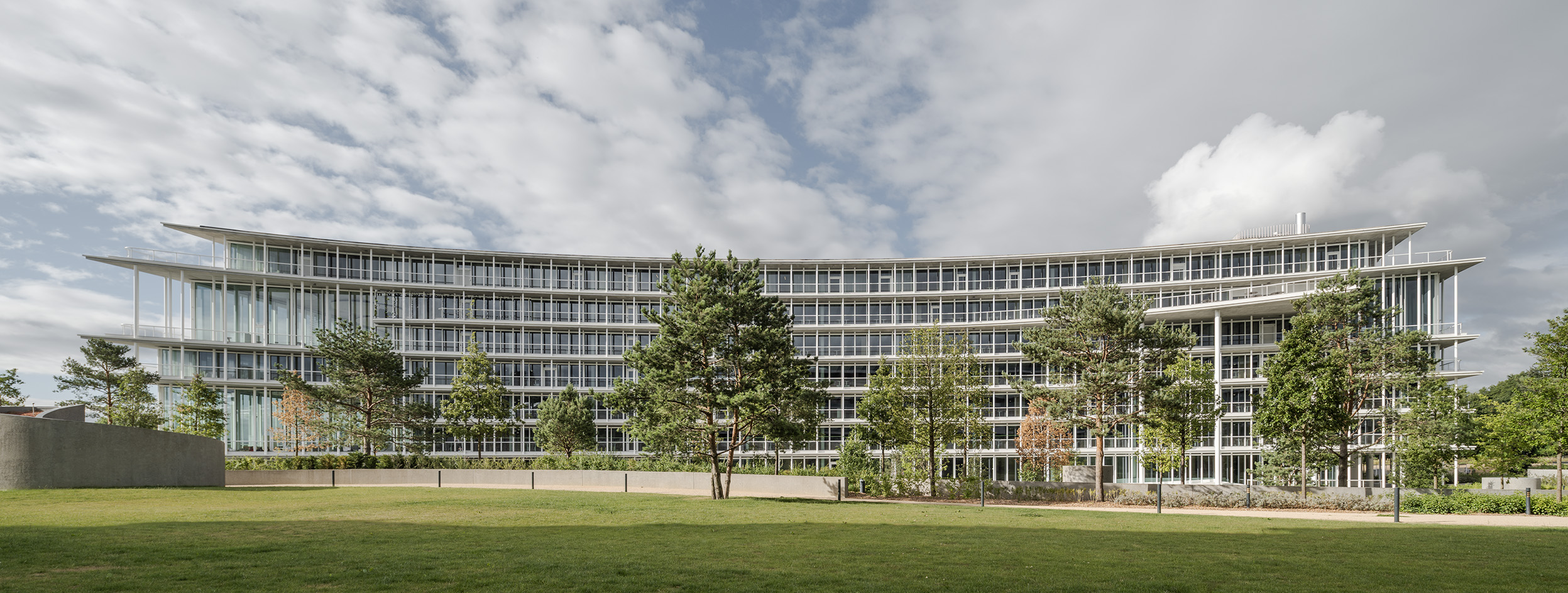
Outdoors, an elegant amphitheatre is carved into the landscape, leading down through a double-height glazed wall to an indoor auditorium. A curved concrete wall connects inside and out – a bold, sweeping architectural gesture embedded in the ground that Binswanger says evokes a ‘cave’. ‘It’s the ultimate impossibility: one slab merges with the slab below and creates this connection,’ she says.
In the lofty interior, seating accommodates over 500 people across formal and informal arrangements. The curved concrete wall defining the space sets the tone for the building’s interior architecture, where there are few straight lines.
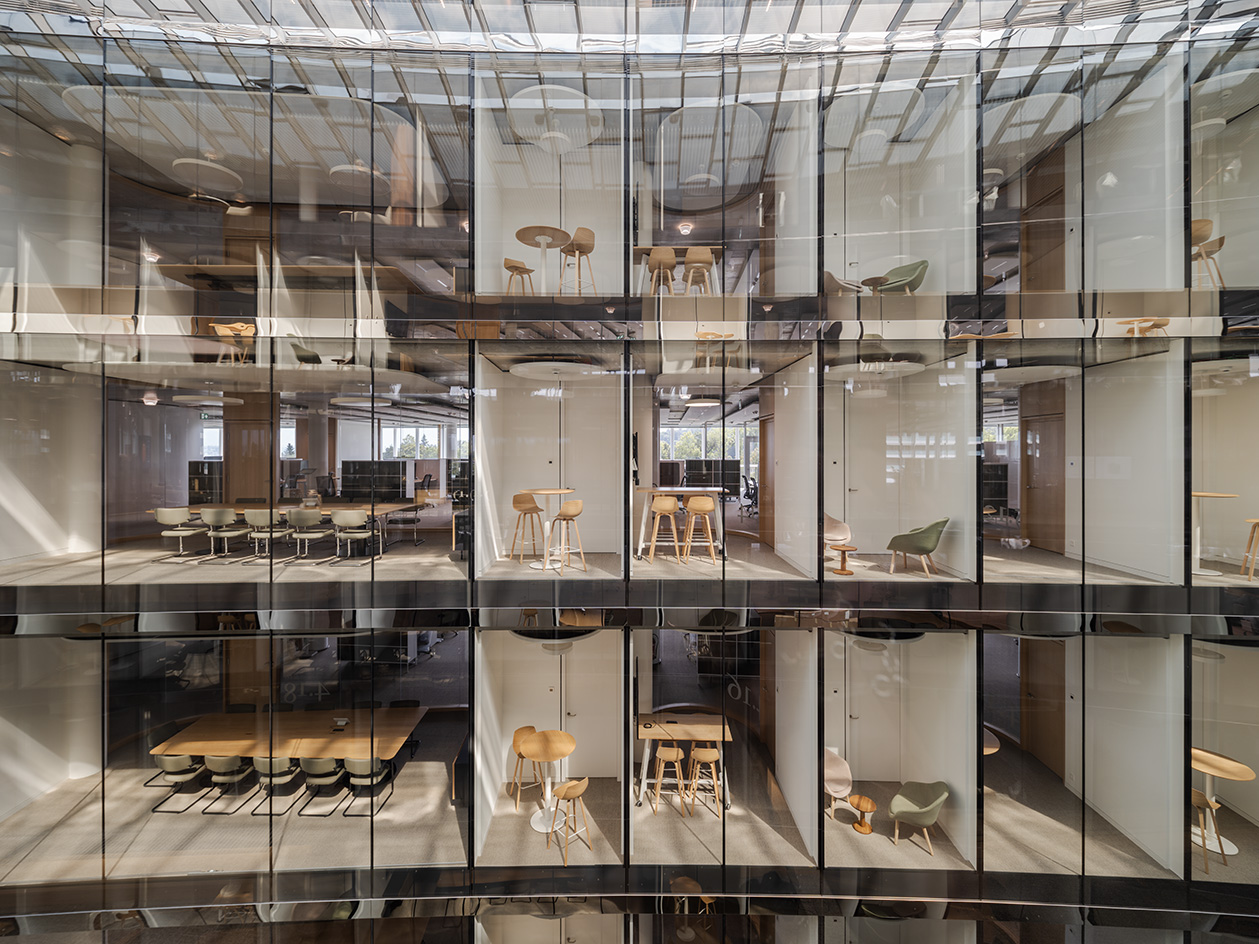
Most striking of this approach, an almond-shaped ‘cut’ into the building results in a full-height atrium that brings natural daylight deep into the structure through a glazed roof light. What results is an arresting canyon-like space, overlooked by meeting rooms, with timber-clad walls and a concrete staircase that snakes up to the first floor.
Receive our daily digest of inspiration, escapism and design stories from around the world direct to your inbox.
Throughout the building, an abundance of curved walls creates a fluidity of movement and visual softness – not to mention a lack of oppressive corridors. ‘It’s about leading people through and making them curious,’ says Binswanger of the layout.
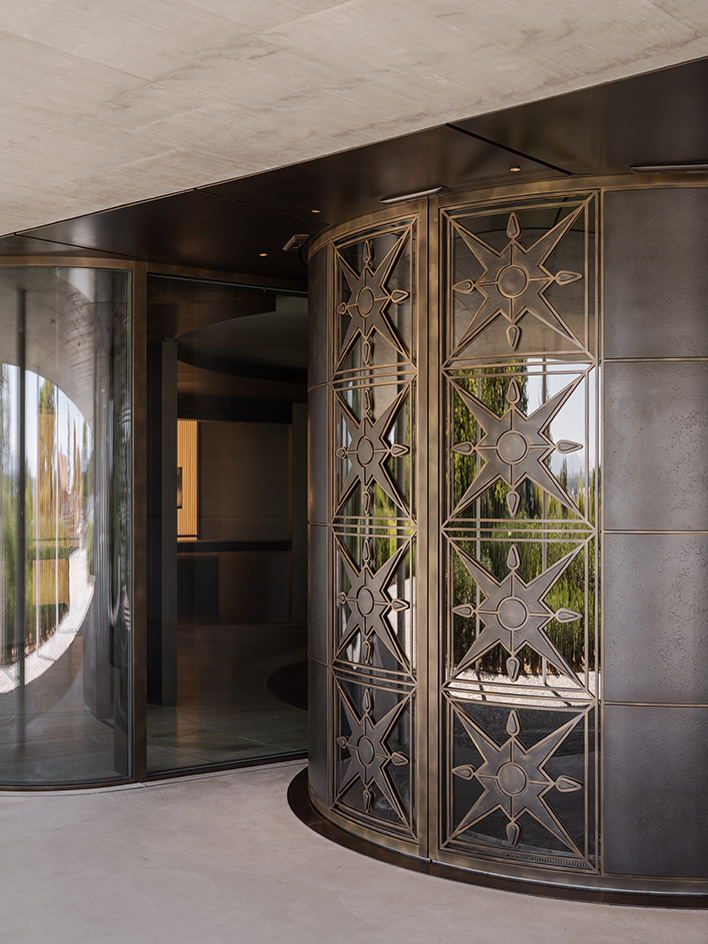
The 71,202 sq m building is arranged into zones of modulated privacy and formality, mixing open-plan, desk-based working areas with breakout and meeting rooms of different sizes, nap rooms, and spaces where leisure and collaborative work commingle. Particularly impressive are the double-height, lounge-meet-breakout spaces on the second and fifth floors, flooded with natural daylight and featuring panoramic views of the lake and mountains beyond.
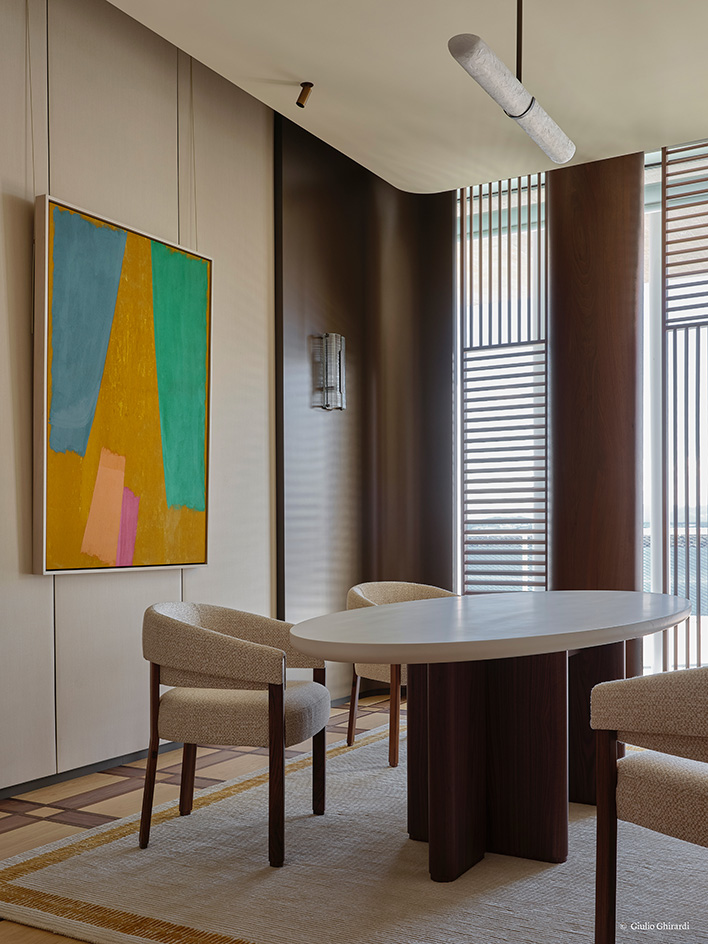
Client-area interior design by Rodolphe Parente
Such aspects of the design, alongside amenities including a restaurant and fitness centre, reflect the desire for the building to support employee wellbeing. ‘You have to do something that makes people happy,’ says Binswanger.
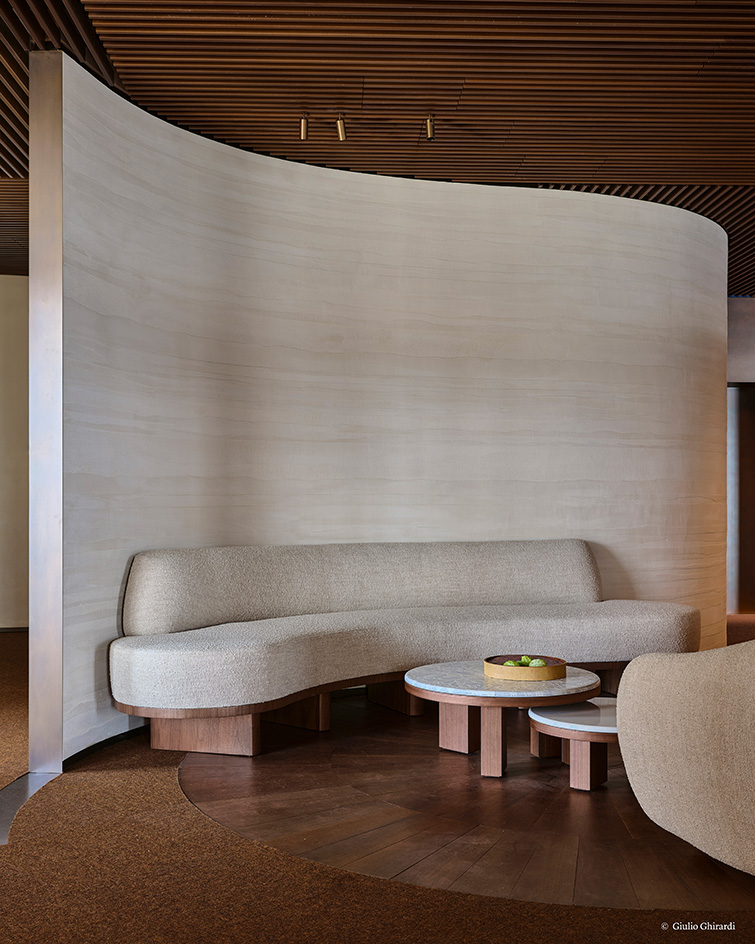
Client-area interior design by Rodolphe Parente
Part of the building is dedicated to Lombard Odier’s client interactions. Visitors are welcomed through a dedicated lakeside entrance that leads to ‘salons’ on floors above, with luxuriously fitted-out meeting rooms. Interior designer Rodolphe Parente was appointed to design these spaces, adopting a darker and richer palette, furnishing in a domestically informed way, and crafting rooms that offer a greater sense of privacy and discretion, all vital for the bank’s clientele.
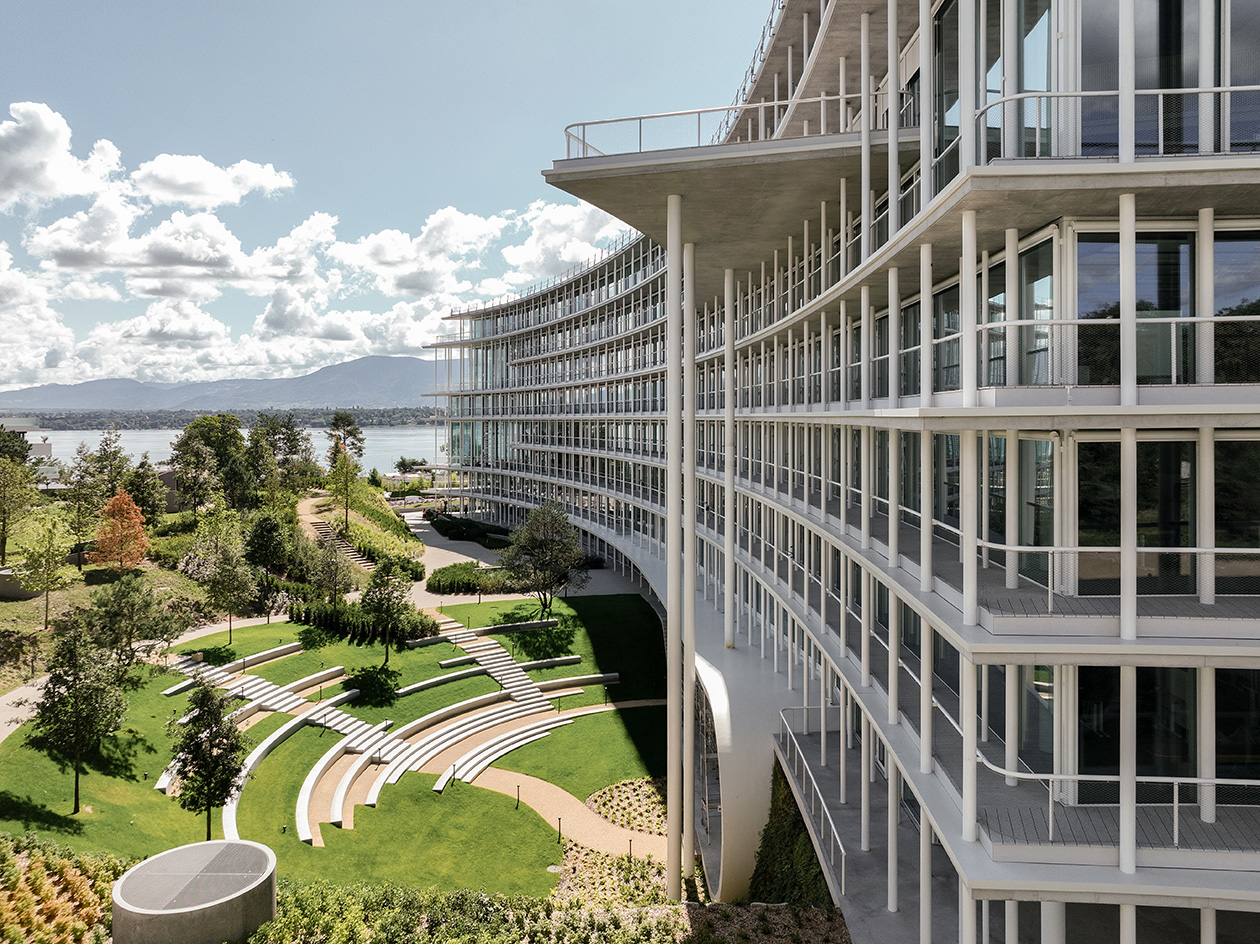
While designed around programmatic need, One Roof also centres on sustainable architecture and design, and the building is targeting BREEAM Outstanding certification. Though concrete, a high-carbon material, was used structurally for its robust resilience and high thermal mass, the architects employed recycled cement in the foundations, timber in interior fit-outs, and prioritised locally sourced materials. Outside, a verdant landscape features 160 trees, accompanied by beehives and insect hotels.
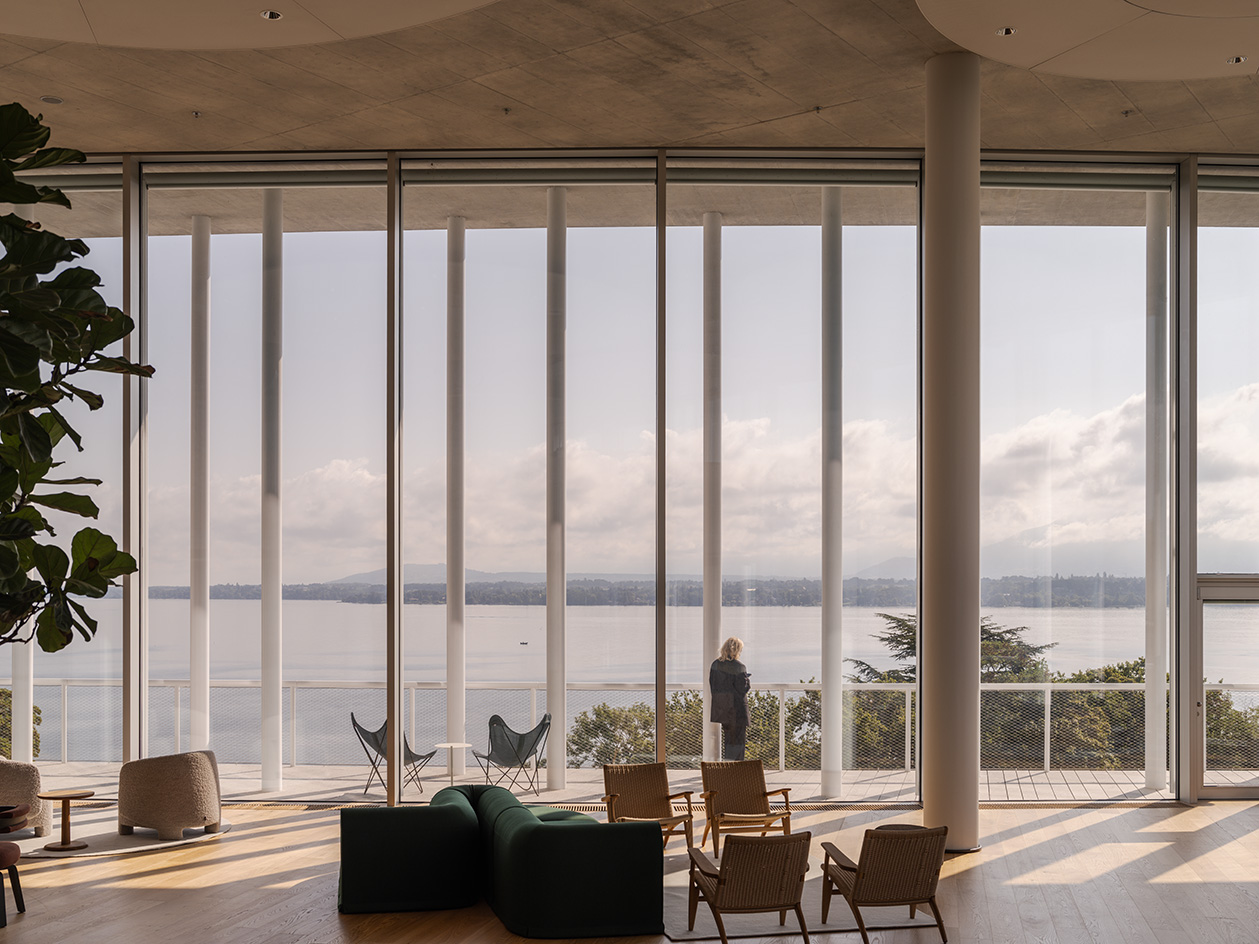
Energy efficiency was crucial for the project, which is heated and cooled using GeniLac, a system harnessing the water from Lake Geneva. Topping the building is a 750 sq m solar-panel array alongside a green roof; meanwhile, a 444-cubic-metre rainwater-collection tank facilitates water reuse. Automated sensor-based systems ensure energy is only used when it is needed, and the cantilevering floor plates shade the building’s façade, reducing solar gain, supported by automatic window shades.
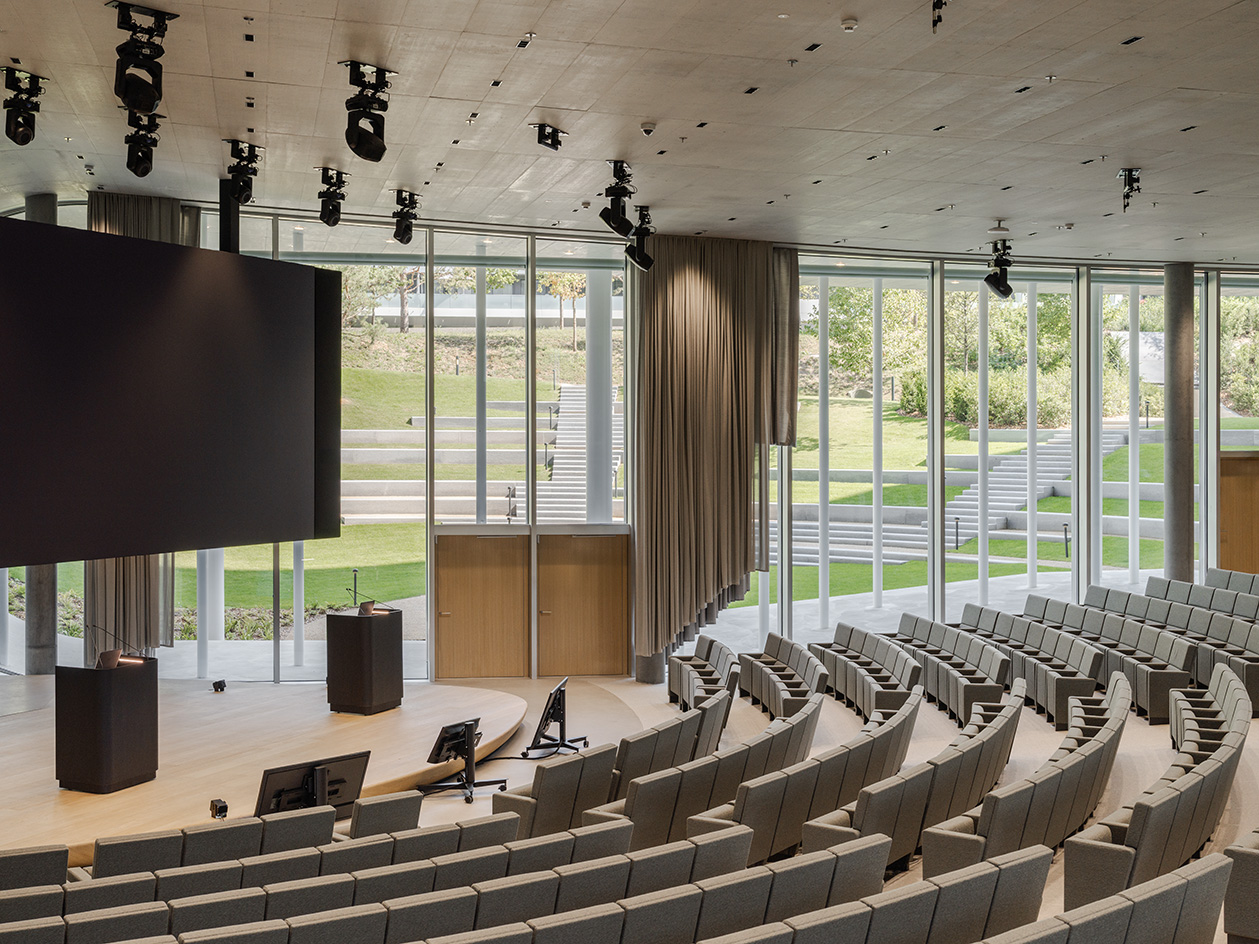
Herzog & de Meuron was appointed to the project in 2017, following a competition, winning out against practices including OMA and Bjarke Ingels' BIG. Though the expected completion date was 2021, the disruptions of Covid-19 and the unexpected discovery of rare orchids on site, which had to be temporarily relocated, pushed the timeline back. Geneva-based firm Favre & Guth worked alongside Herzog & de Meuron as the executive architect.
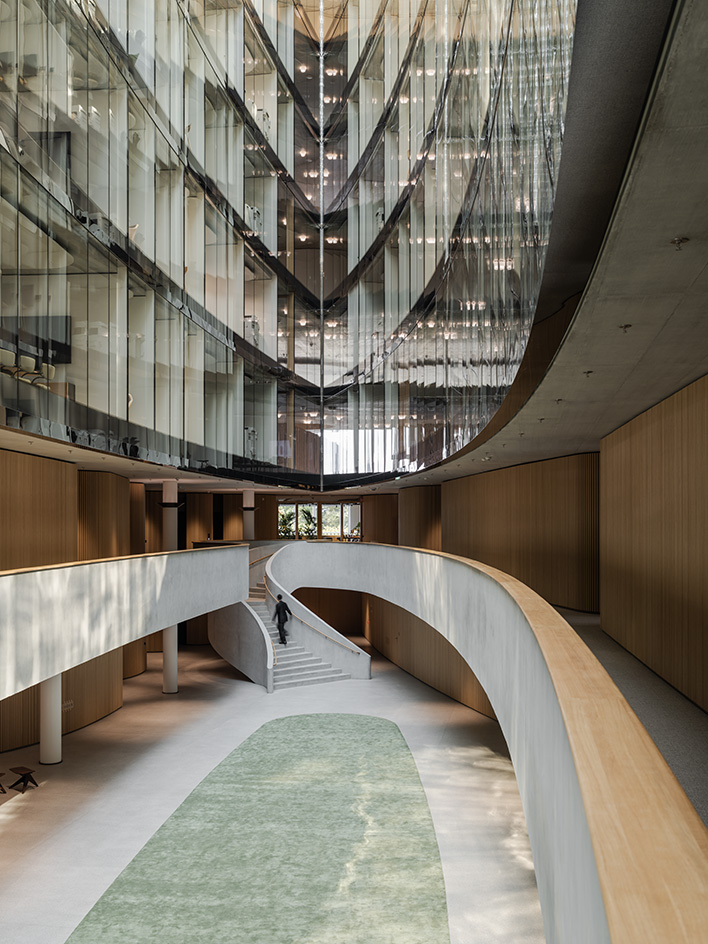
Francesca Perry is a London-based writer and editor covering design and culture. She has written for the Financial Times, CNN, The New York Times and Wired. She is the former editor of ICON magazine and a former editor at The Guardian.
-
 High in the Giant Mountains, this new chalet by edit! architects is perfect for snowy sojourns
High in the Giant Mountains, this new chalet by edit! architects is perfect for snowy sojournsIn the Czech Republic, Na Kukačkách is an elegant upgrade of the region's traditional chalet typology
-
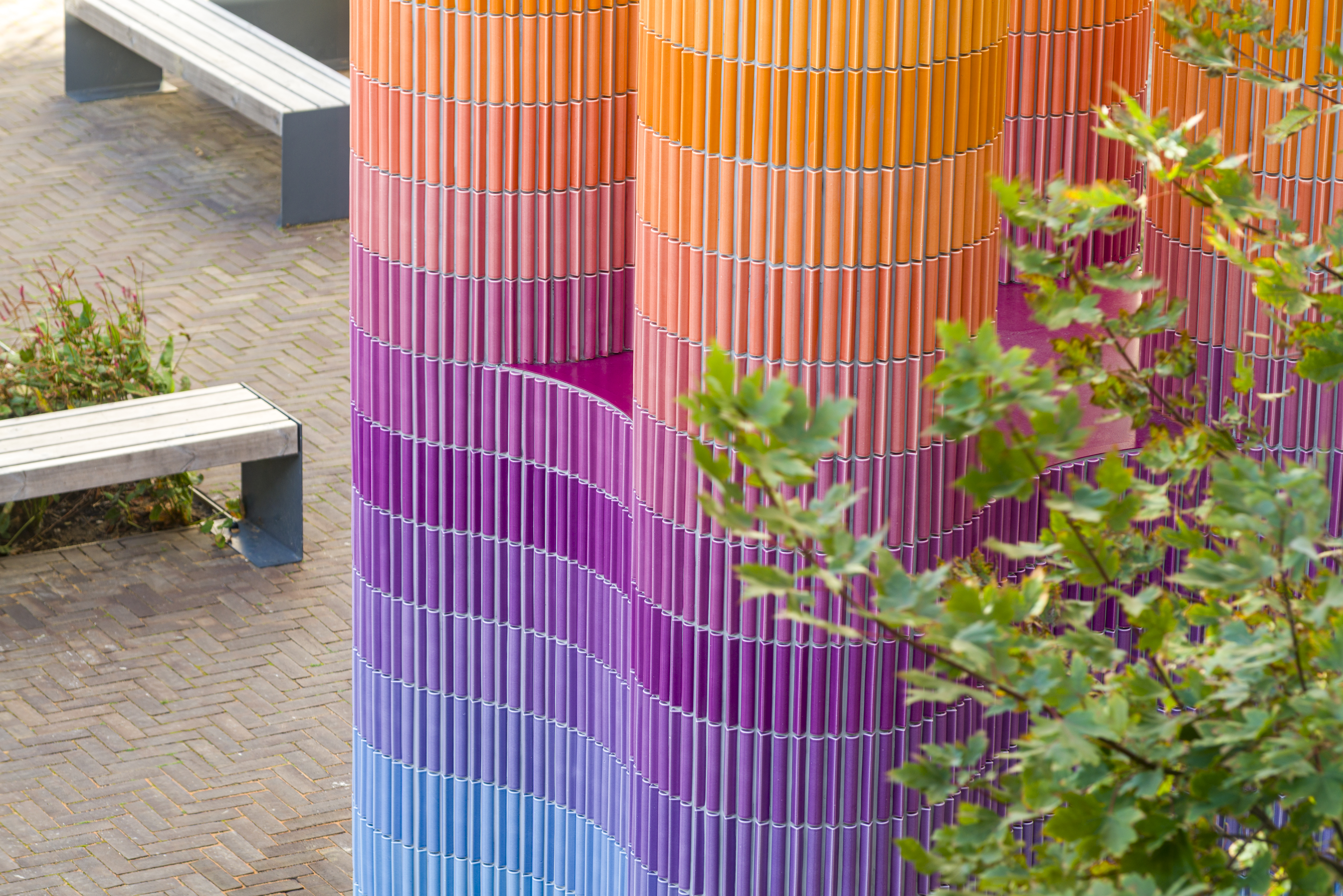 'It offers us an escape, a route out of our own heads' – Adam Nathaniel Furman on public art
'It offers us an escape, a route out of our own heads' – Adam Nathaniel Furman on public artWe talk to Adam Nathaniel Furman on art in the public realm – and the important role of vibrancy, colour and the power of permanence in our urban environment
-
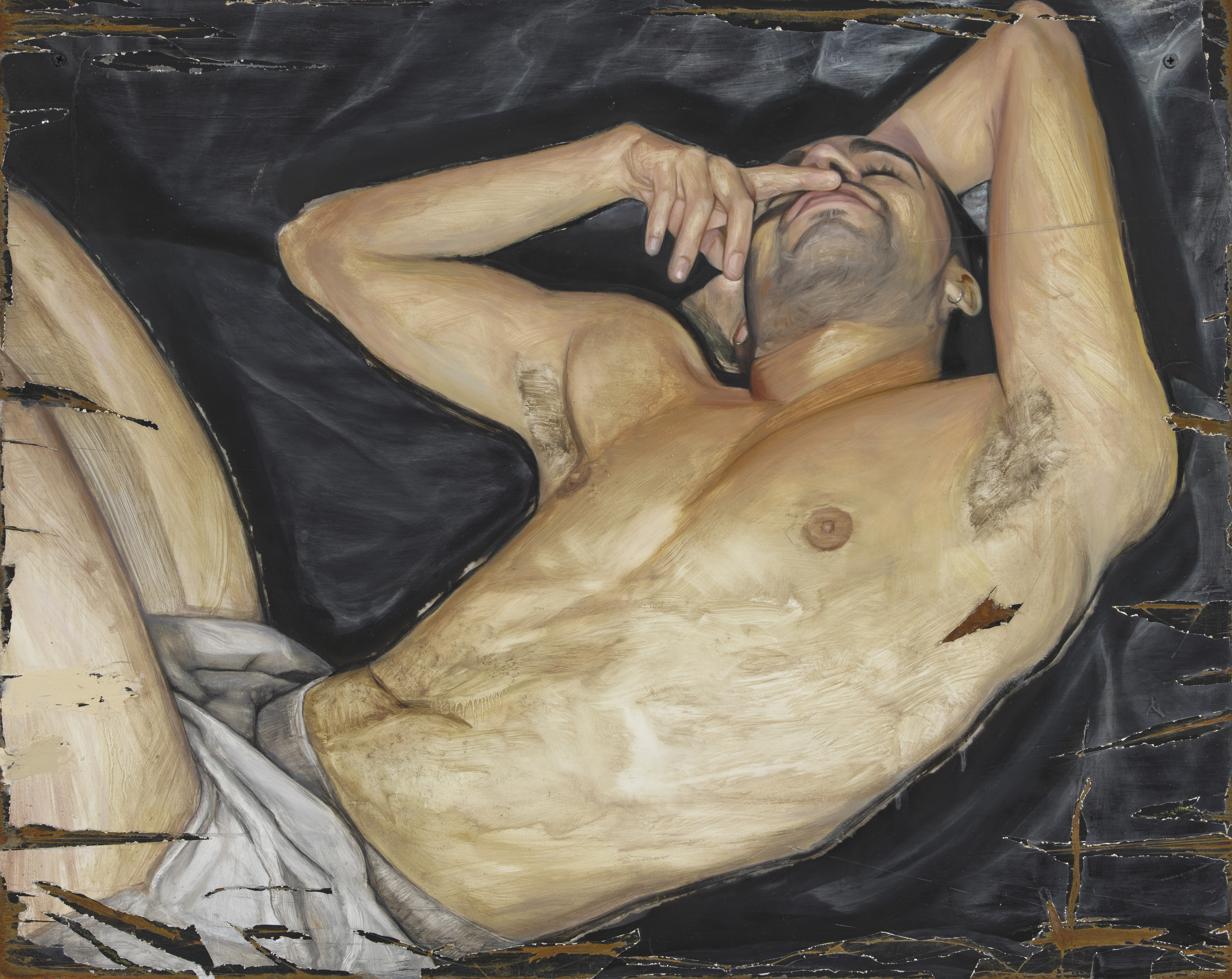 'I have always been interested in debasement as purification': Sam Lipp dissects the body in London
'I have always been interested in debasement as purification': Sam Lipp dissects the body in LondonSam Lipp rethinks traditional portraiture in 'Base', a new show at Soft Opening gallery, London
-
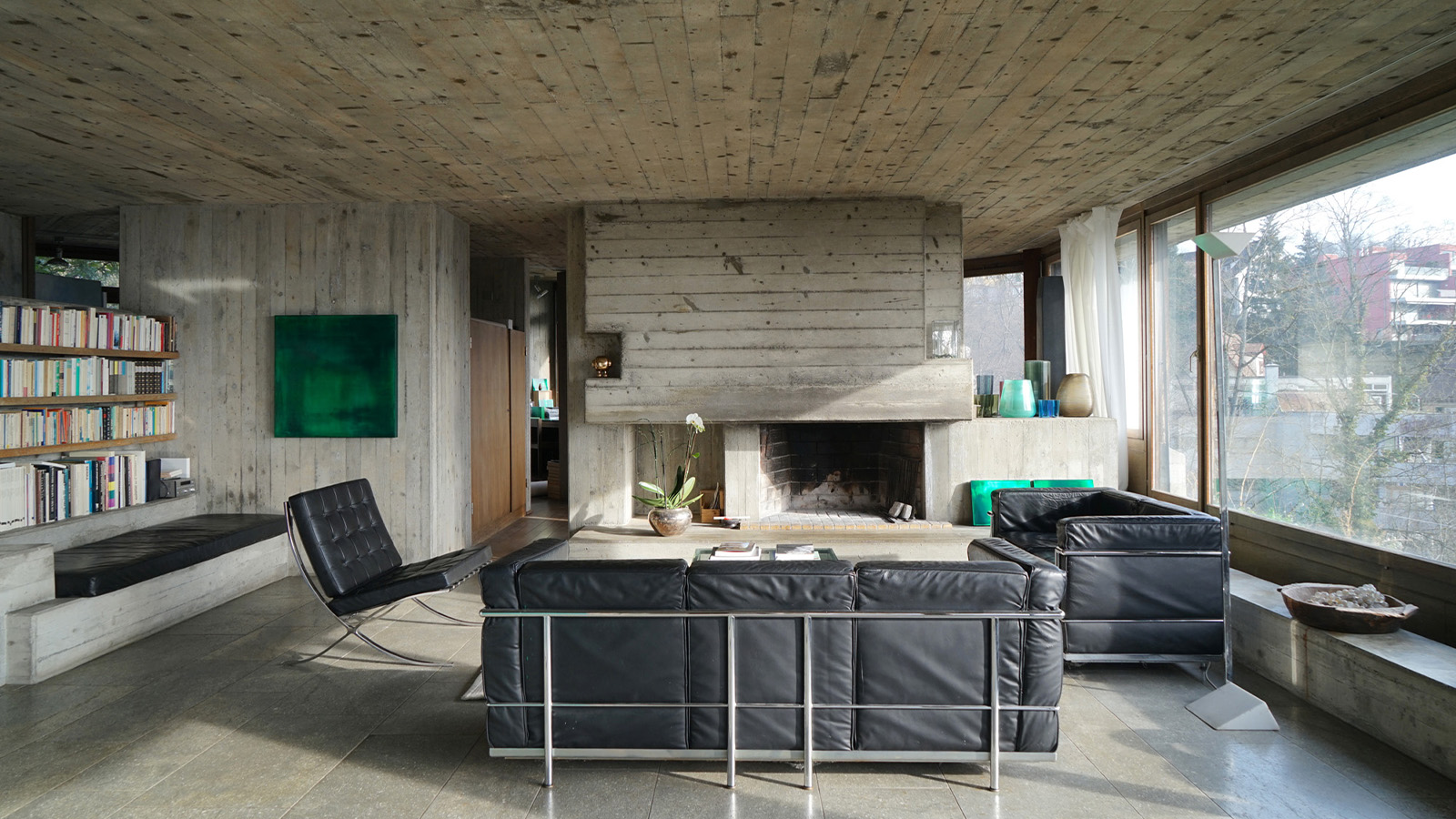 Inside architect Andrés Liesch's modernist home, influenced by Frank Lloyd Wright
Inside architect Andrés Liesch's modernist home, influenced by Frank Lloyd WrightAndrés Liesch's fascination with an American modernist master played a crucial role in the development of the little-known Swiss architect's geometrically sophisticated portfolio
-
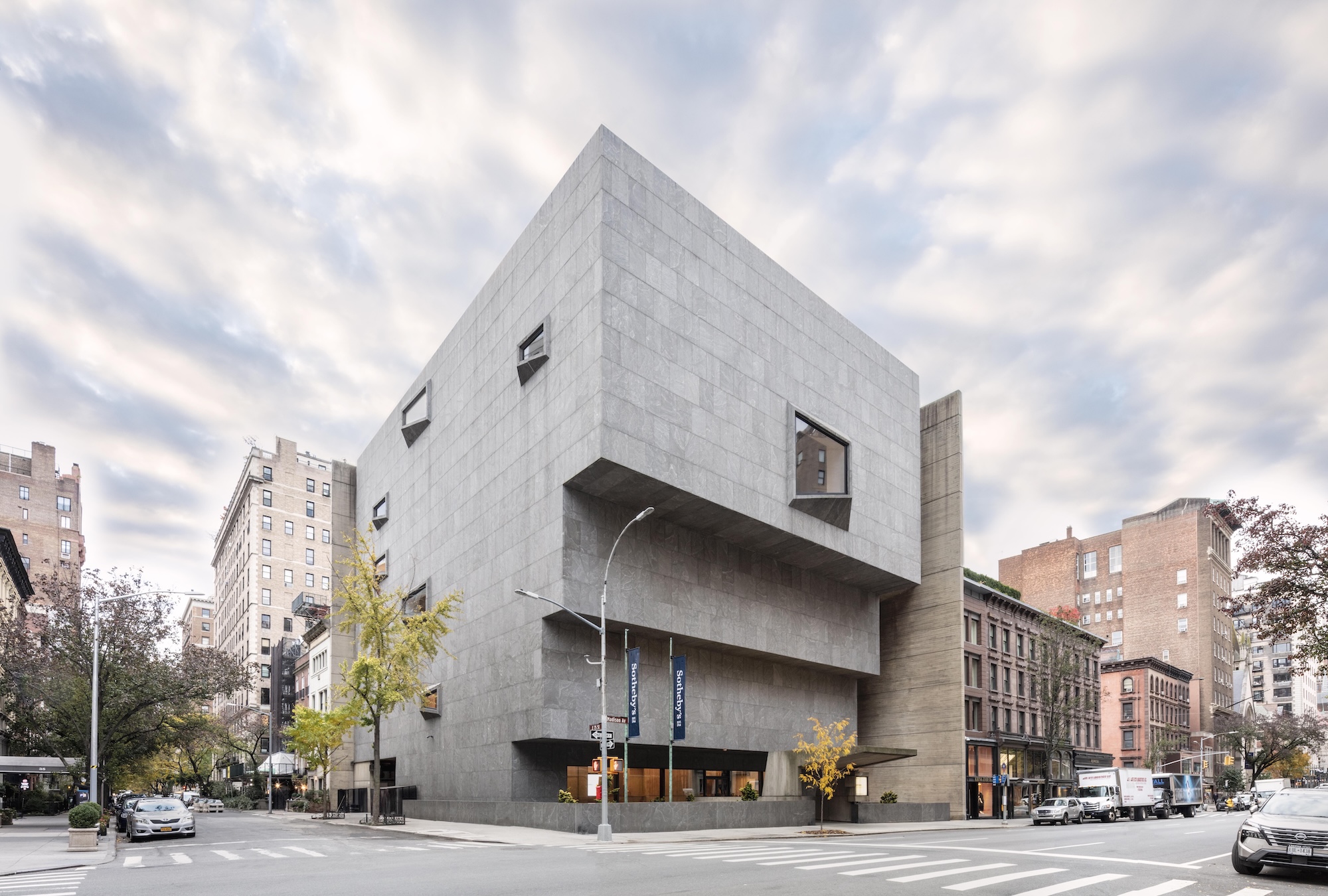 New York's iconic Breuer Building is now Sotheby's global headquarters. Here's a first look
New York's iconic Breuer Building is now Sotheby's global headquarters. Here's a first lookHerzog & de Meuron implemented a ‘light touch’ in bringing this Manhattan landmark back to life
-
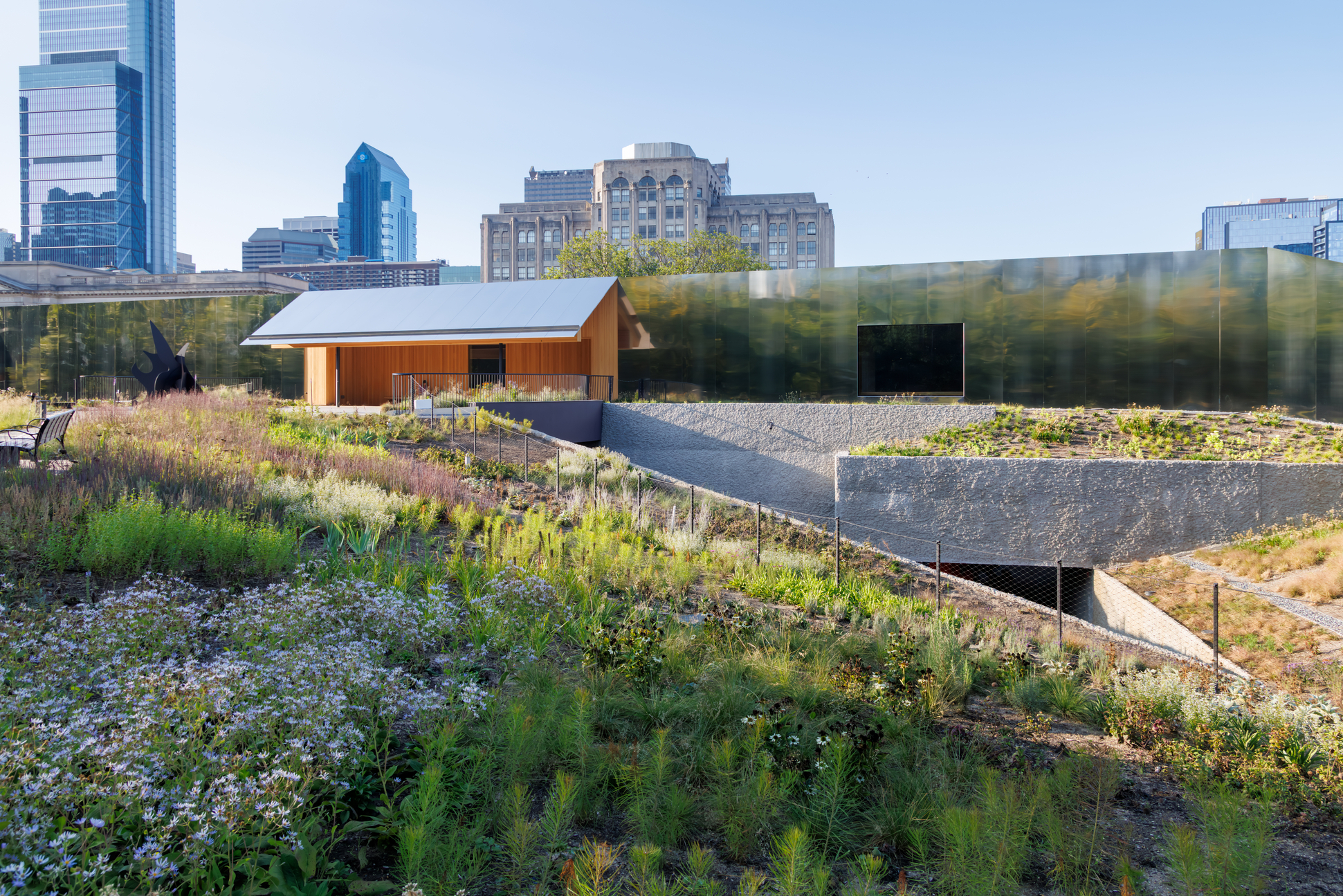 Herzog & de Meuron and Piet Oudolf unveil Calder Gardens in Philadelphia
Herzog & de Meuron and Piet Oudolf unveil Calder Gardens in PhiladelphiaThe new cultural landmark presents Alexander Calder’s work in dialogue with nature and architecture, alongside the release of Jacques Herzog’s 'Sketches & Notes'. Ellie Stathaki interviews Herzog about the project.
-
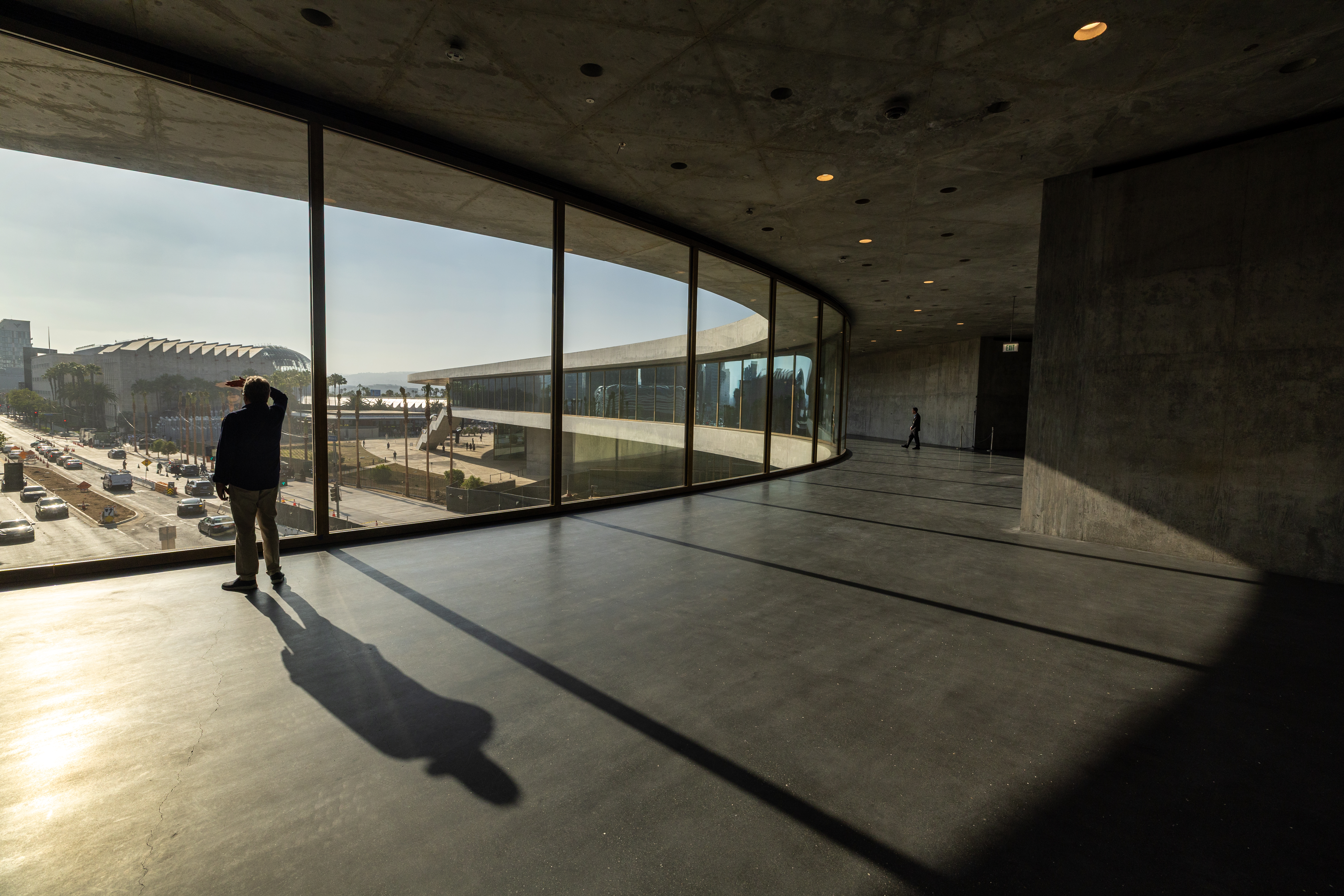 The great American museum boom
The great American museum boomNine of the world’s top ten most expensive, recently announced cultural projects are in the US. What is driving this investment, and is this statistic sustainable?
-
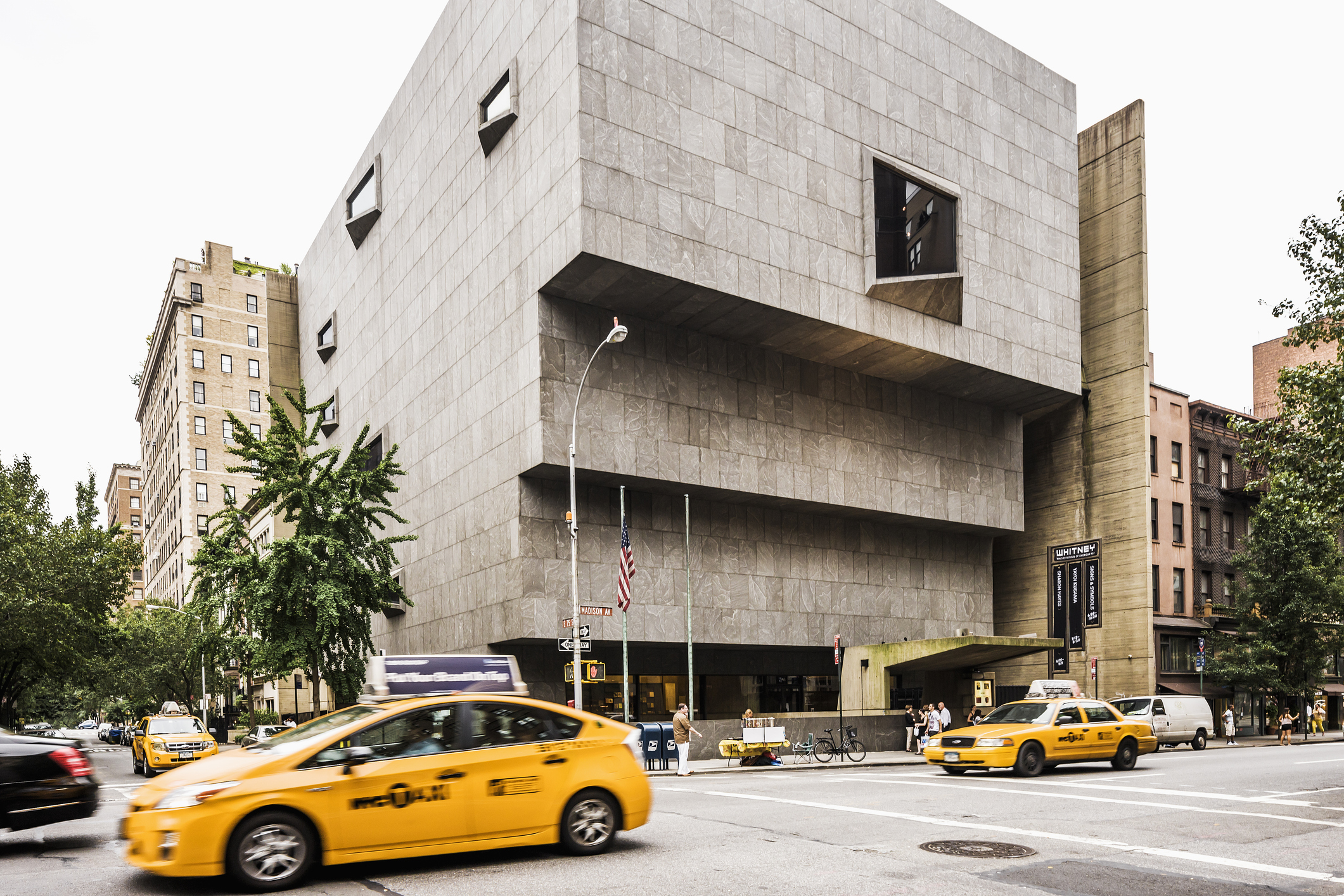 Herzog & de Meuron are renovating New York's iconic Breuer Building. Here's a first look at the renderings
Herzog & de Meuron are renovating New York's iconic Breuer Building. Here's a first look at the renderingsThis fall, the brutalist icon will be re-opening as the New York headquarters for Sotheby's.
-
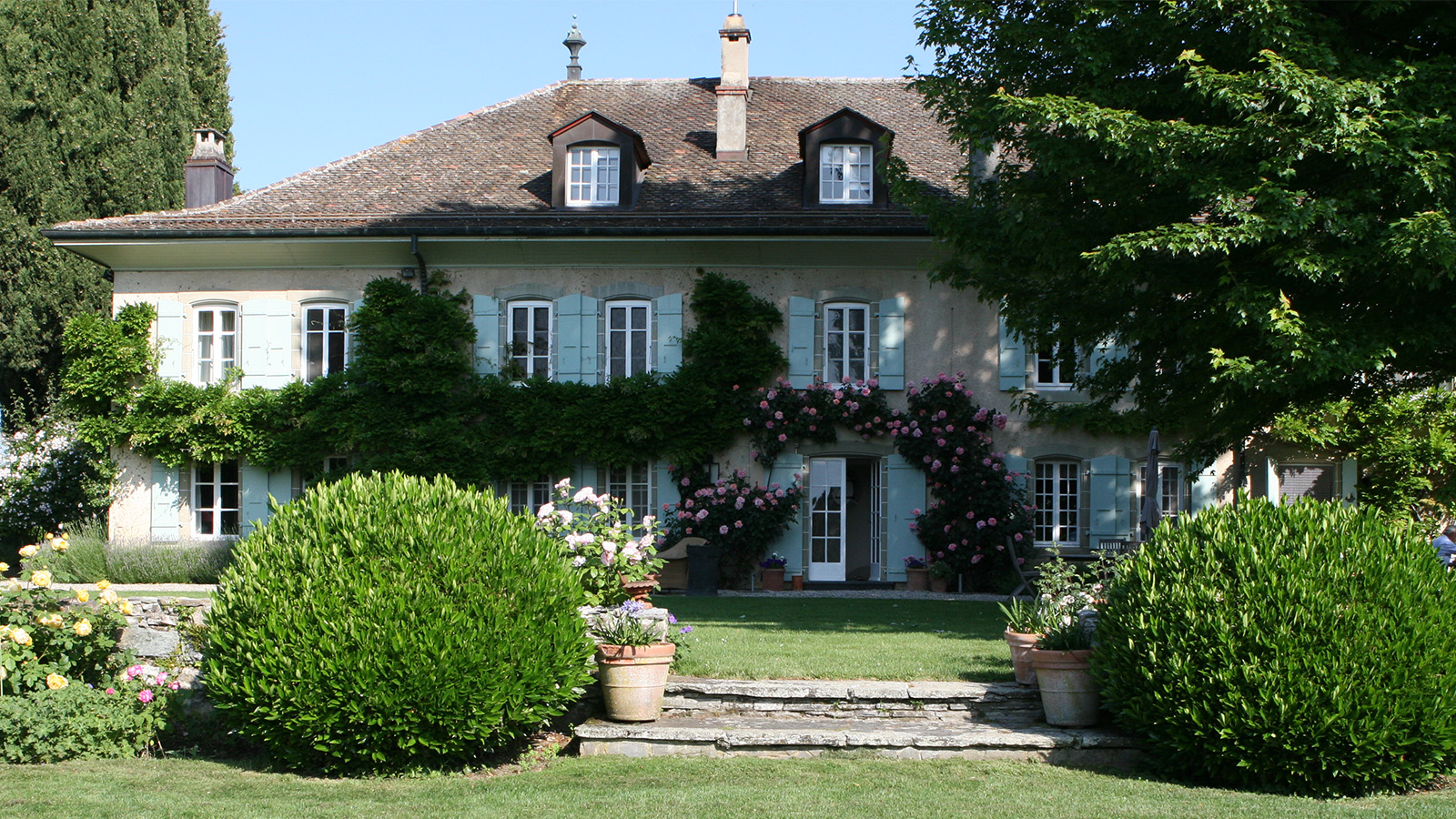 Audrey Hepburn’s stunning Swiss country home could be yours
Audrey Hepburn’s stunning Swiss country home could be yoursAudrey Hepburn’s La Paisable house in the tranquil village of Tolochenaz is for sale
-
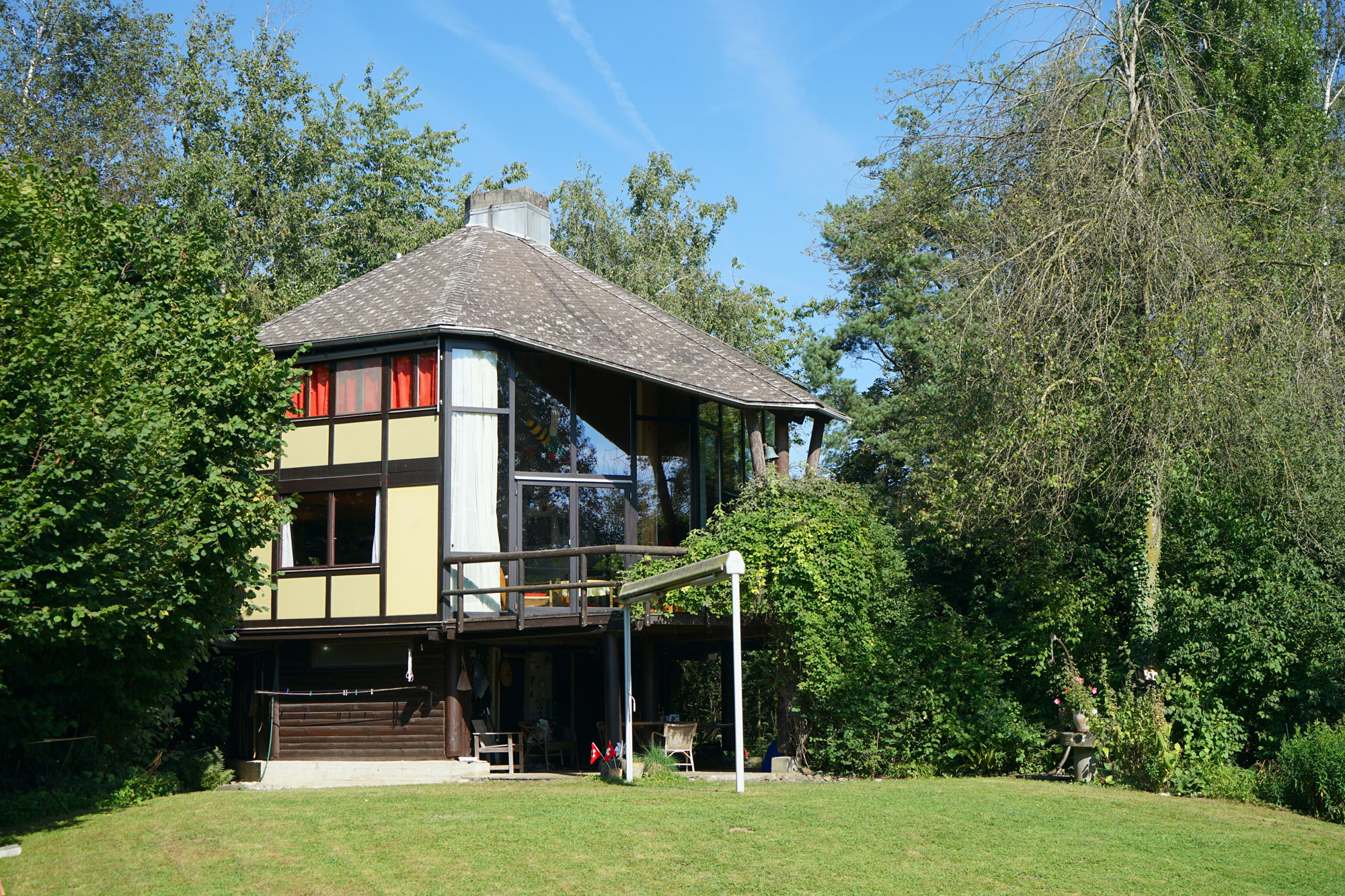 Meet Lisbeth Sachs, the lesser known Swiss modernist architect
Meet Lisbeth Sachs, the lesser known Swiss modernist architectPioneering Lisbeth Sachs is the Swiss architect behind the inspiration for creative collective Annexe’s reimagining of the Swiss pavilion for the Venice Architecture Biennale 2025
-
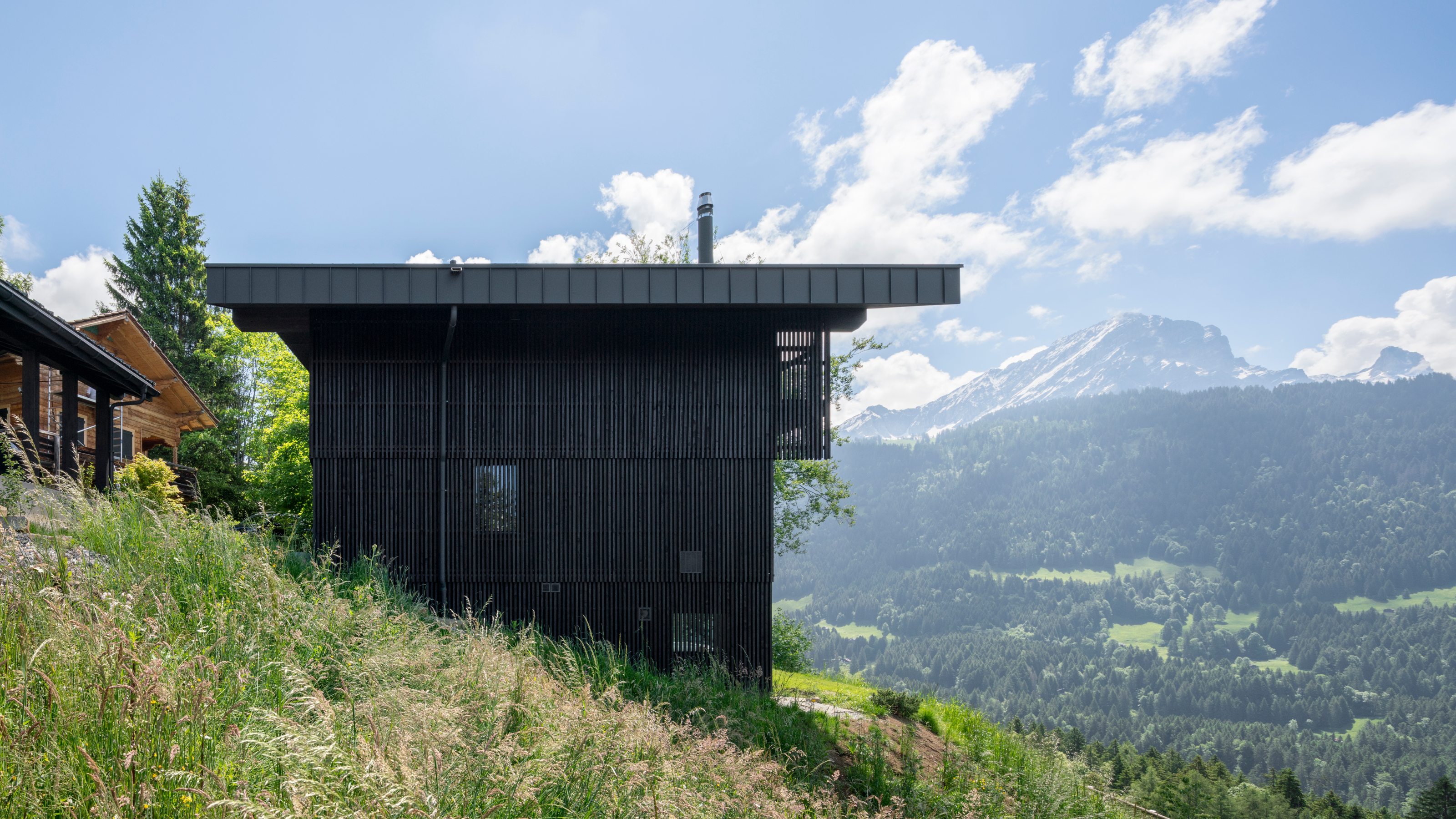 A contemporary Swiss chalet combines tradition and modernity, all with a breathtaking view
A contemporary Swiss chalet combines tradition and modernity, all with a breathtaking viewA modern take on the classic chalet in Switzerland, designed by Montalba Architects, mixes local craft with classic midcentury pieces in a refined design inside and out