Architectural car parks to drive into, in the UK and beyond
Architectural car parks form an important part of urban infrastructure but can provide a design statement too; here are some of the finest examples to peruse, in the UK and beyond

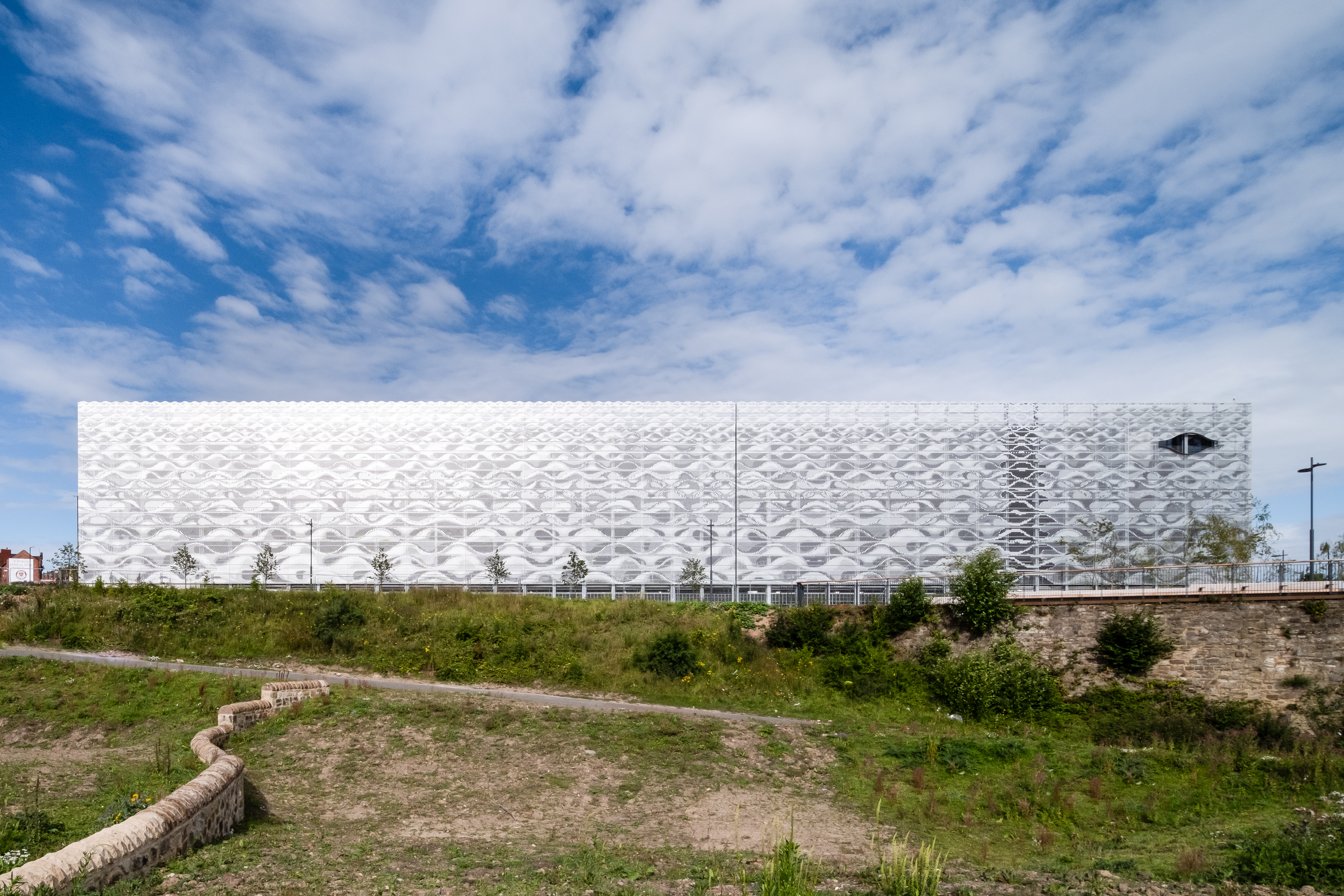
Receive our daily digest of inspiration, escapism and design stories from around the world direct to your inbox.
You are now subscribed
Your newsletter sign-up was successful
Want to add more newsletters?

Daily (Mon-Sun)
Daily Digest
Sign up for global news and reviews, a Wallpaper* take on architecture, design, art & culture, fashion & beauty, travel, tech, watches & jewellery and more.

Monthly, coming soon
The Rundown
A design-minded take on the world of style from Wallpaper* fashion features editor Jack Moss, from global runway shows to insider news and emerging trends.

Monthly, coming soon
The Design File
A closer look at the people and places shaping design, from inspiring interiors to exceptional products, in an expert edit by Wallpaper* global design director Hugo Macdonald.
Architectural car parks, in the same vein as bridge design, present a typology that straddles different worlds. Urban infrastructure, design statements in their own right, as well as effectively storage for beloved (and valuable) design items, these frequently neglected structures form part of many modern cities. Large by nature and sometimes therefore seemingly unwieldy as a result, the car park serves an important function in urban planning and our quest to create city centres that can be easily navigated on foot.
When it comes to their design, car parks can be highly expressive structures, with several 20th-century cases in the modernist architecture history books to explore. The much-loved by the architectural community, but ultimately demolished Welbeck Street car park and its grided façade in central London was designed by Michael Blampied and Partners in 1971. The capital's 1969 Minories Car Park in Tower Bridge is another example, in raw concrete.
Meanwhile, private case studies of the genre can be a treasure trove of automobile design and an architectural display box for rare collections. Mini museums of fascinating samples of motoring and transport design, boutique architectural car parks can represent luxury follies in the playgrounds of those privileged enough to own one. Yet, at the same time, they allow for fertile ground for architectural experimentation – and here, we survey some of the finest recent examples across the board.
Tour Sundersea Sunderland, one of our survey's architectural car parks
Architectural cark parks across the UK
Sundersea Sunderland by Tonkin Liu

A new state-of-the-art multistorey, architectural car park has just opened in northern England, courtesy of London architecture studio Tonkin Liu. Sundersea Sunderland is an important piece of urban infrastructure for its area but aims to become a beacon of placemaking too – literally lit from within at night and showing off its mesmerising perforated-screen façade.
It has high sustainable architecture aspirations too; green walls within hold some 50,000 plants specifically chosen to work with the local climate and bring biodiversity to the area, while a rainwater harvesting system is housed on the car-free roof. Tonkin Liu collaborated on the project with a team of consultants, the main contractor Sir Robert McAlpine, car park system company Goldbeck in Germany, and façade fabricator Maple in Birmingham.
Garage Deluxe by Jonathan Clark Architects
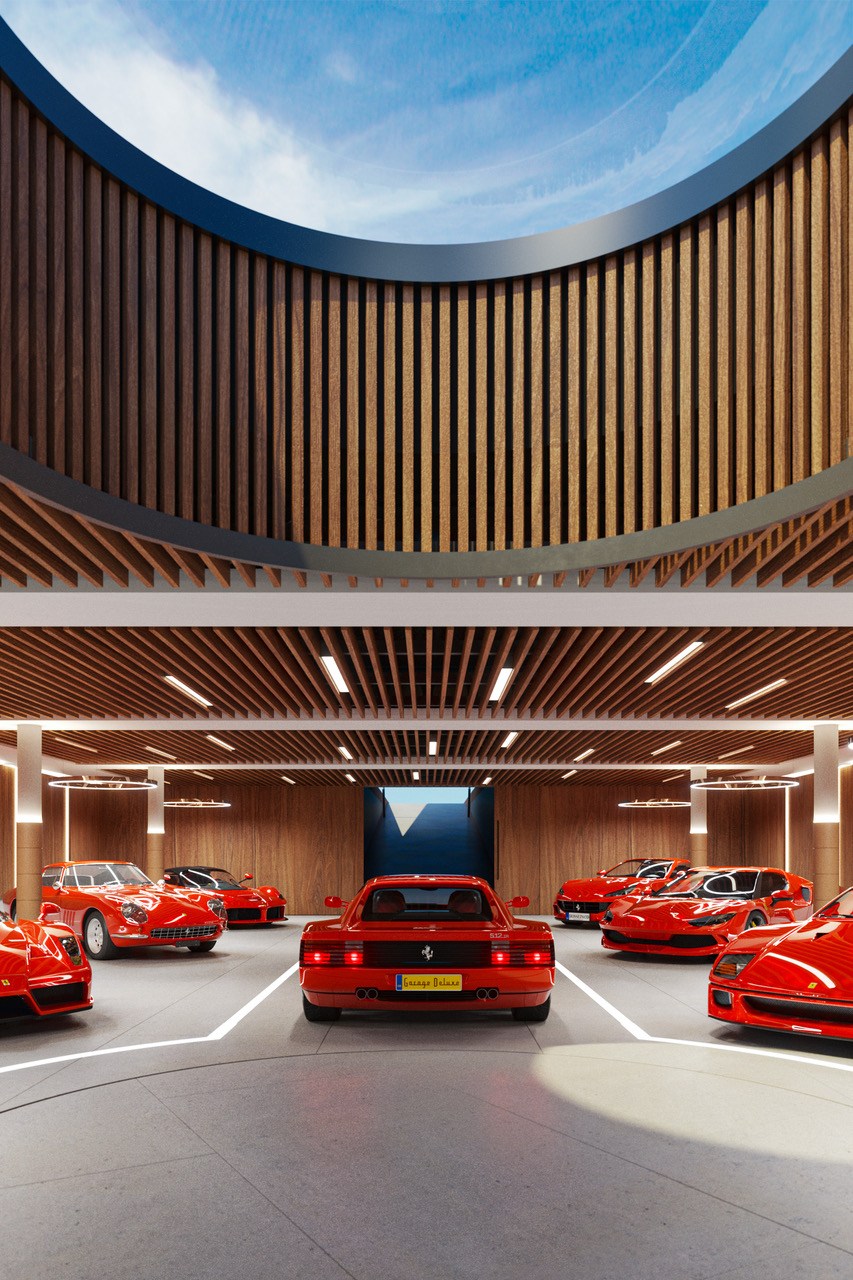
Garage Deluxe is a private venture from London-based studio Jonathan Clark Architects, a specialist in commercial interiors and bespoke residential design. Surmising that clients who have accumulated more than a triple garage’s worth of collector’s cars might need somewhere more secure to keep them, Clark and his team created Garage Deluxe to cater for automotive acquisitions.
The concept is simple: an underground car park that can be outfitted to the same level and quality as a basement gym or spa area. Built using either a pre-cast or in-situ concrete structure, the most efficient way to carve out such a substantial volume is the cut and cover method, rather than involve extensive tunnelling (although that is always an option, depending on site conditions).
Receive our daily digest of inspiration, escapism and design stories from around the world direct to your inbox.
Preston Bus Garage by BDP (and John Puttick Associates)
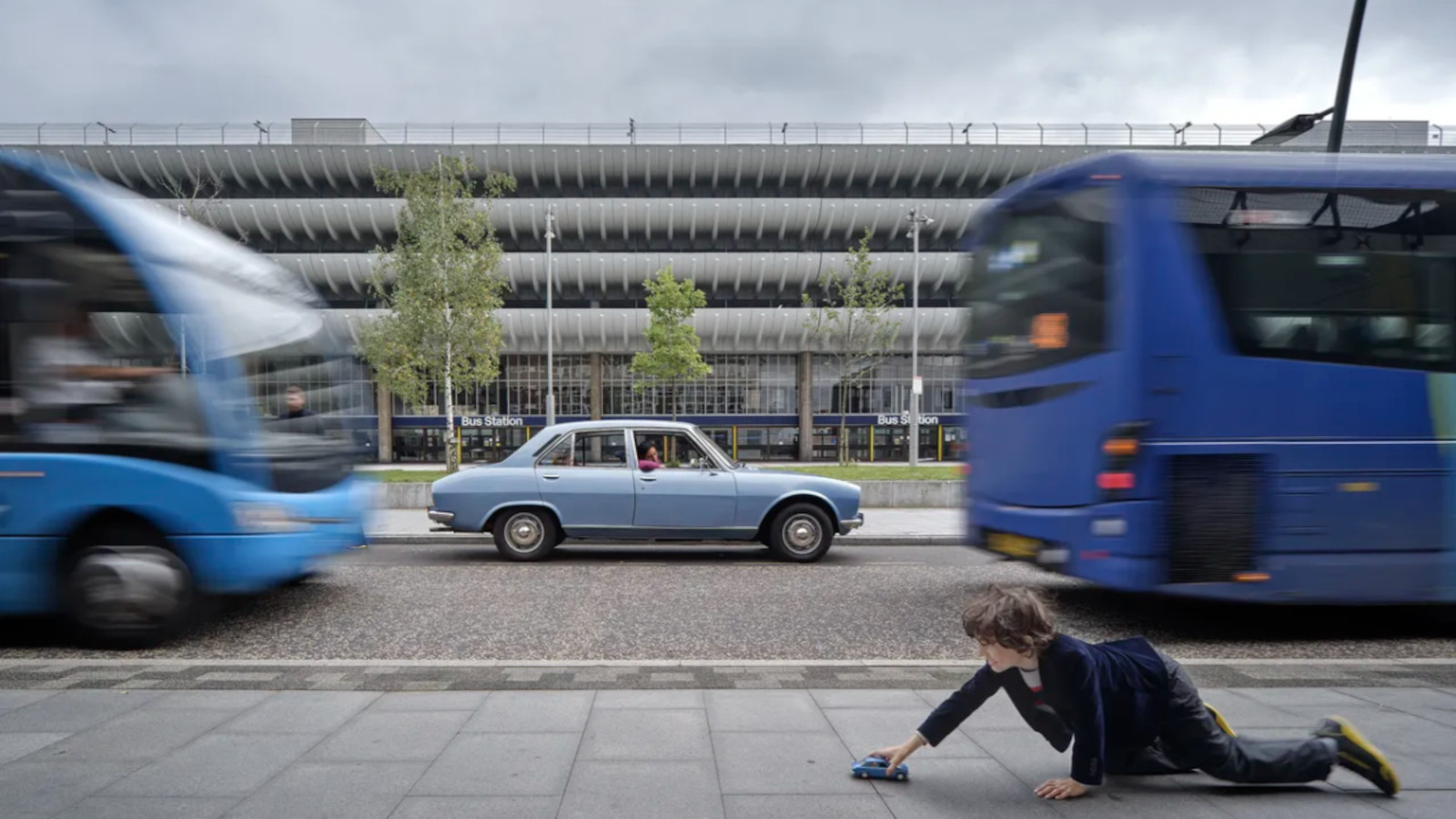
Yes – this is not technically just a 'car' park. But it's a place for automobiles with a car park on top, and indeed you’d be hard-pressed to find a British brutalist architecture icon outside London that is as instantly recognisable as Preston Bus Station. The project, originally completed in 1969 to a design by BDP, is Grade-II listed, but was in need of a refresh; enter John Puttick Associates, who won an open competition for its prestigious restoration work in 2015. As a result, the concrete icon was relaunched in 2018, after its thorough facelift by the young London-based practice.
Architectural car parks in the rest of the world
Feana Park by OMA, Miami, USA
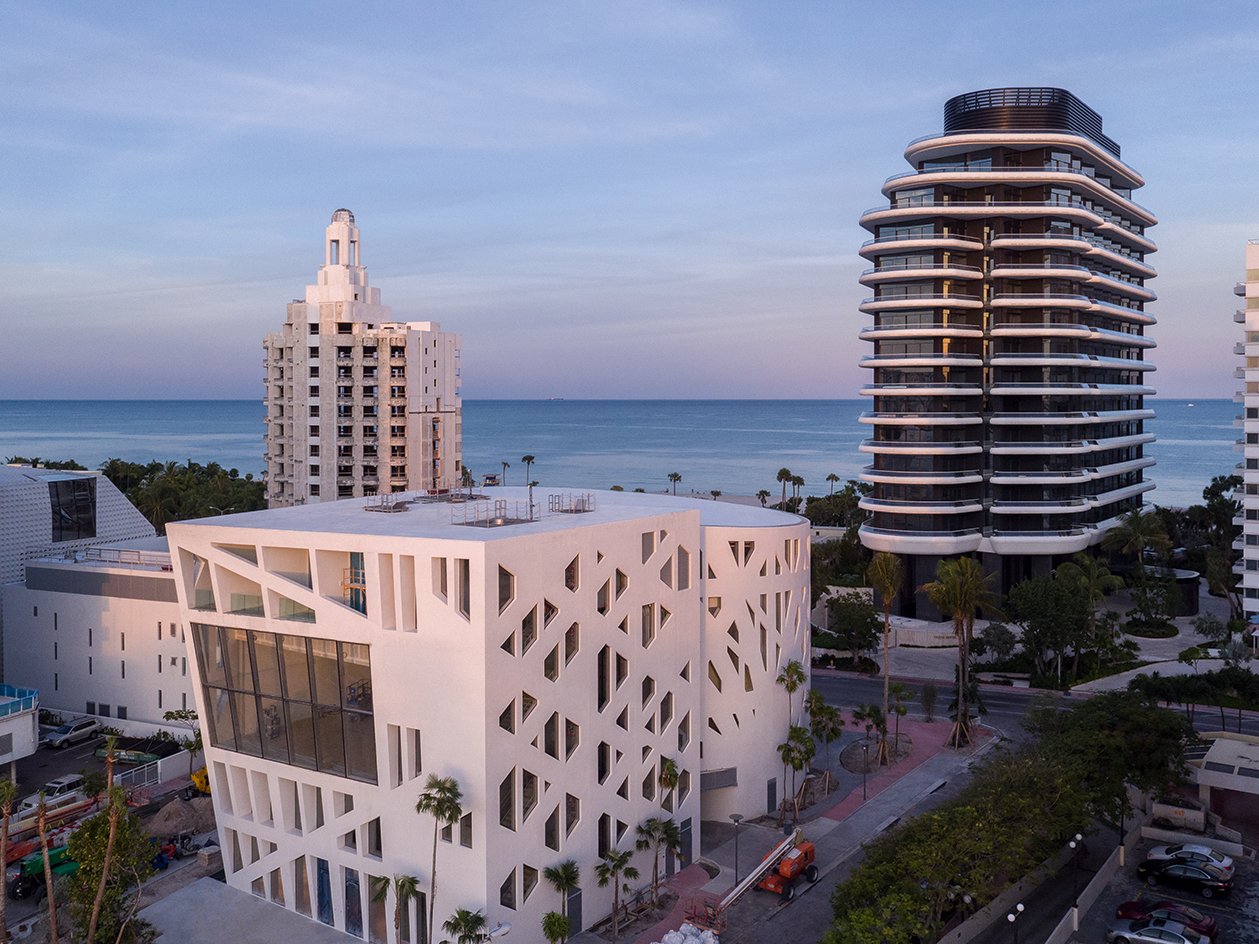
When the Faena company’s three-building complex with cultural, retail and parking components, designed by OMA, opened on 27 November 2016 in Miami, the $1.2bn dollar reinvention of the mid-Miami Beach neighbourhood was complete. Alan Faena, the Argentinean who envisioned the project and invested ‘his heart and all his strength’, predicted at the time that it would engender ‘a new renaissance’ in Miami Beach and beyond, as well as provide a vibrant new venue for interaction between North and South America.
Central to the project, the Faena Forum comprises two contiguous volumes, a cube and a cylinder. The Bazaar and the Faena Car Park are to the left, while across Collins Avenue are Foster + Partners’ Faena House (right) and the Faena Versailles Classic (left).
Private car park by Morari Arquitectura, Morelia, Mexico
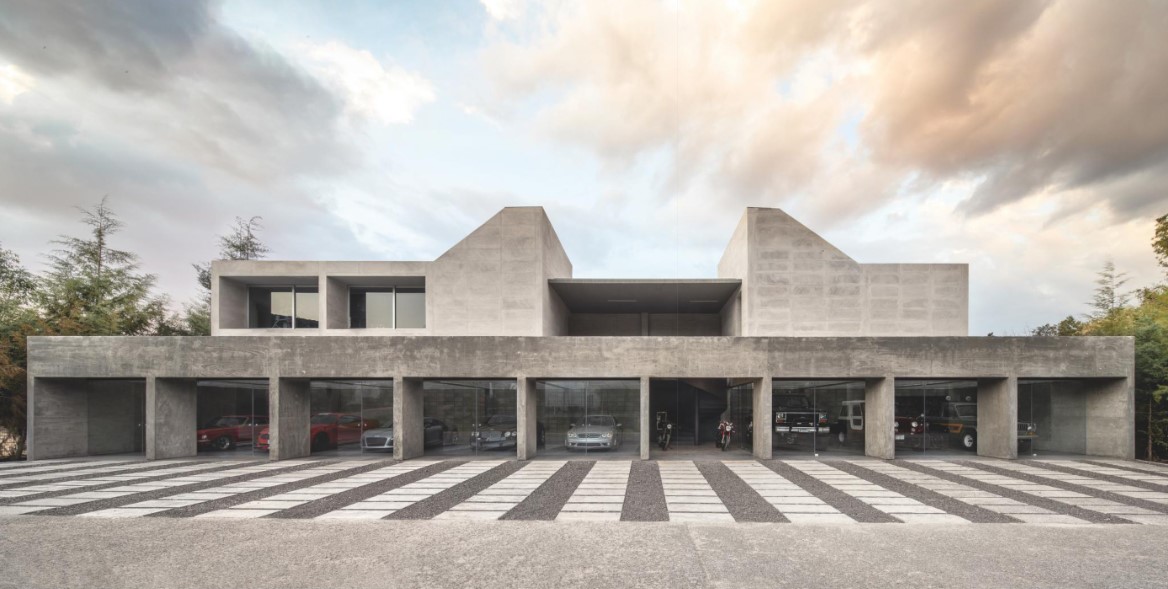
On the outskirts of Morelia, a central Mexican city known for its pink-stone colonial architecture, Morari Arquitectura has designed a garage for a young tech entrepreneur to make parking up as exhilarating as a ride on his Ducati Scrambler 900. The elongated concrete pavilion with brutalist peaks looks impressively space age but it houses a very earthbound collection of machines.
The collection is a personal passion project and includes a sturdy 1980s Jeep CJ-7, a Bentley Continental GT, and a 1969 Ford Mustang Mach 1. And the garage, designed as a gallery space for private viewings and the owner’s pleasure, combines exhibitionism with functionalism.
The Circus by Hitoshi Saruta of Cubo Design Architect, Japan
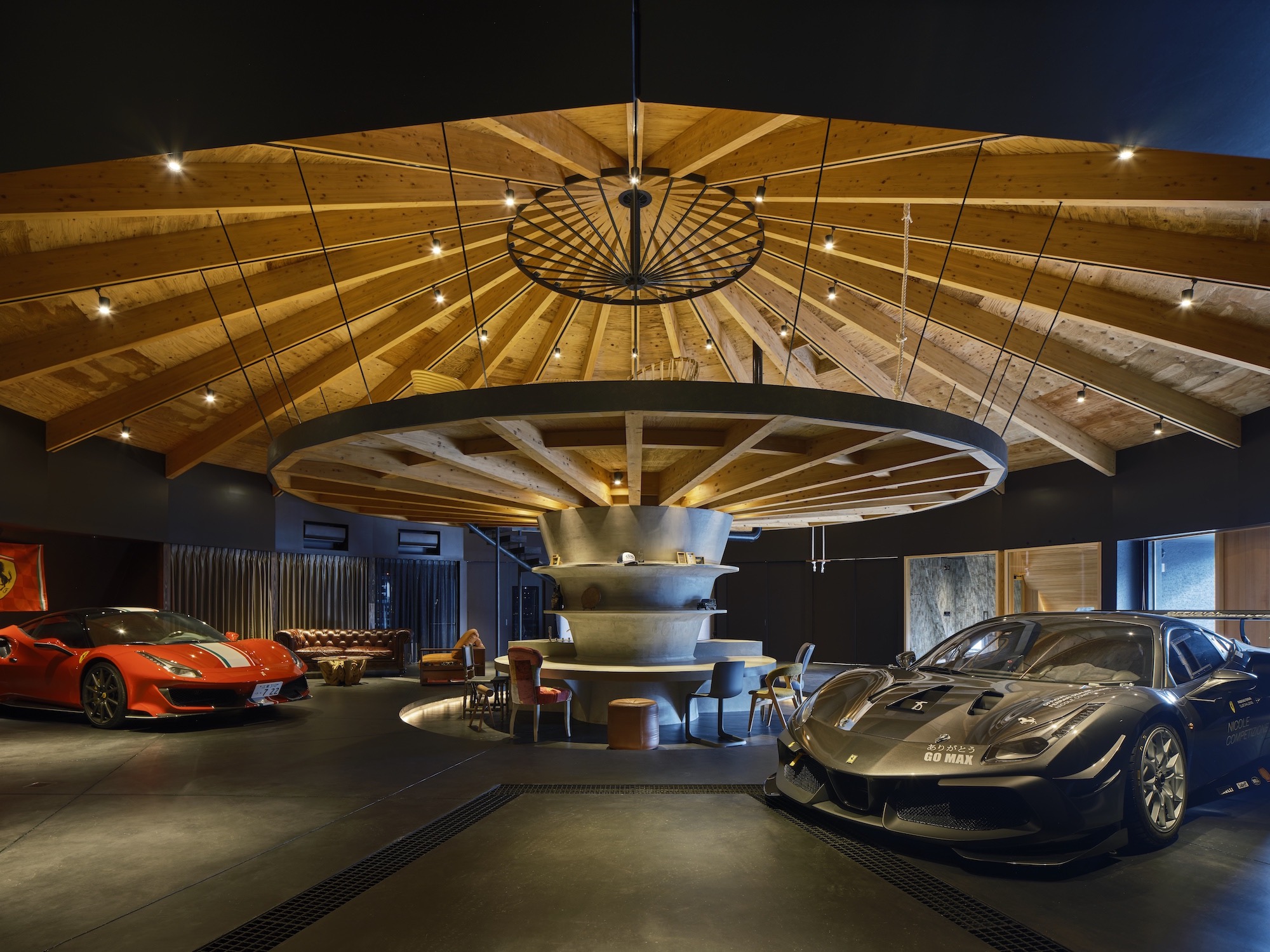
The typical circus tent structure, with its round shape, discrete, repeating facets, and tensile nature, served as inspiration for this holiday home in Japan's Chiba prefecture. Designed by architect Hitoshi Saruta of Tokyo-based studio Cubo Design Architect, the house, aptly titled The Circus, was a commission for a car-loving client, conceived as a space where they can 'spend time with cars'. Part-home, part-private car park, the project is both visually dramatic and highly functional.
Ellie Stathaki is the Architecture & Environment Director at Wallpaper*. She trained as an architect at the Aristotle University of Thessaloniki in Greece and studied architectural history at the Bartlett in London. Now an established journalist, she has been a member of the Wallpaper* team since 2006, visiting buildings across the globe and interviewing leading architects such as Tadao Ando and Rem Koolhaas. Ellie has also taken part in judging panels, moderated events, curated shows and contributed in books, such as The Contemporary House (Thames & Hudson, 2018), Glenn Sestig Architecture Diary (2020) and House London (2022).
