Circus tent structure inspires this Japanese holiday home for a car lover
Hitoshi Saruta of Cubo Design Architect draws on the circus tent structure for his latest residential offering, a holiday home in Japan, called The Circus

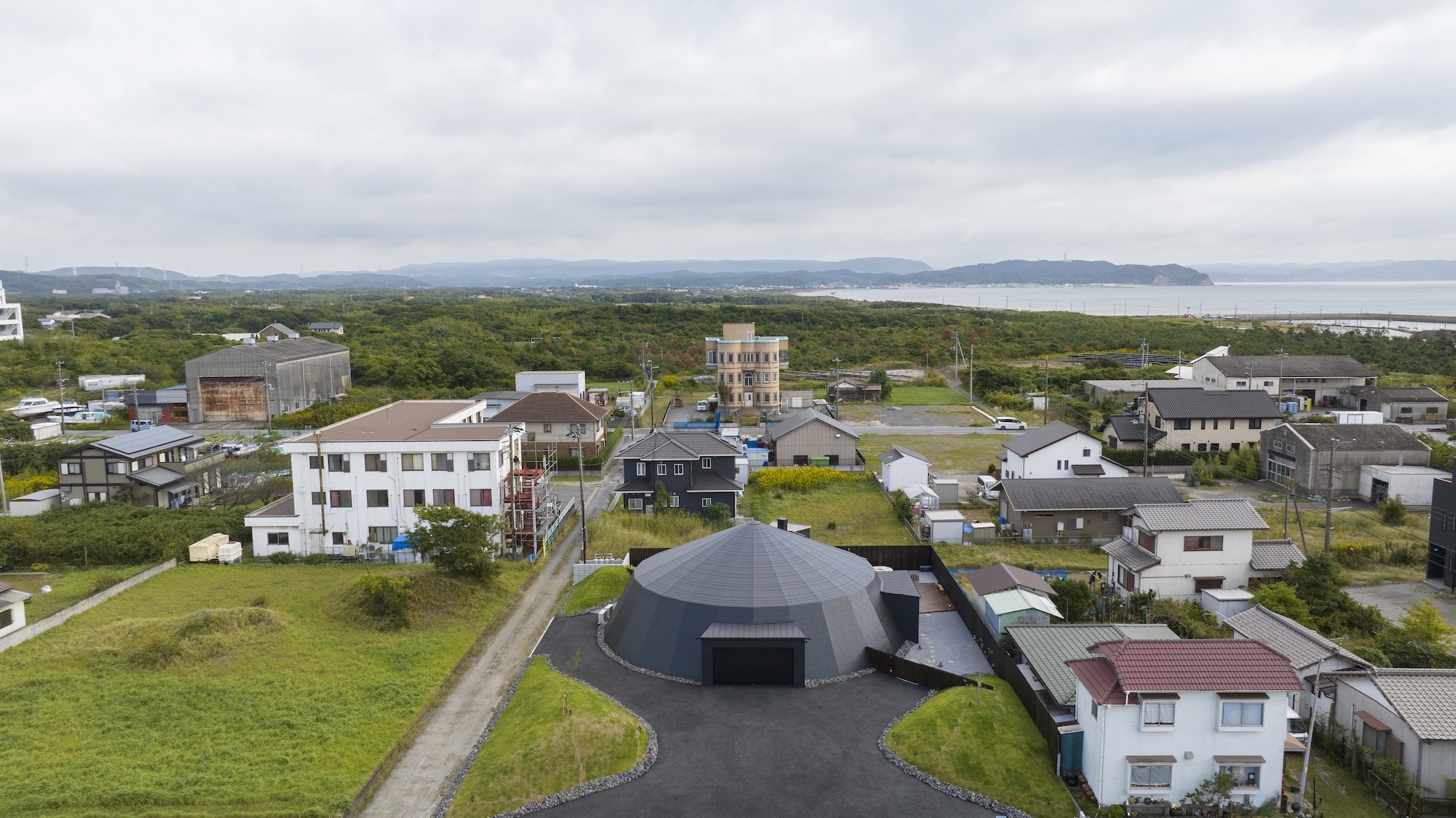
Receive our daily digest of inspiration, escapism and design stories from around the world direct to your inbox.
You are now subscribed
Your newsletter sign-up was successful
Want to add more newsletters?

Daily (Mon-Sun)
Daily Digest
Sign up for global news and reviews, a Wallpaper* take on architecture, design, art & culture, fashion & beauty, travel, tech, watches & jewellery and more.

Monthly, coming soon
The Rundown
A design-minded take on the world of style from Wallpaper* fashion features editor Jack Moss, from global runway shows to insider news and emerging trends.

Monthly, coming soon
The Design File
A closer look at the people and places shaping design, from inspiring interiors to exceptional products, in an expert edit by Wallpaper* global design director Hugo Macdonald.
The typical circus tent structure, with its round shape, discrete, repeating facets, and tensile nature, served as the inspiration for this new holiday home in Japan's Chiba prefecture. Designed by architect Hitoshi Saruta of Tokyo-based studio Cubo Design Architect, the house, aptly titled The Circus, was a commission for a car-loving client, conceived as a space where they can 'spend time with cars'.
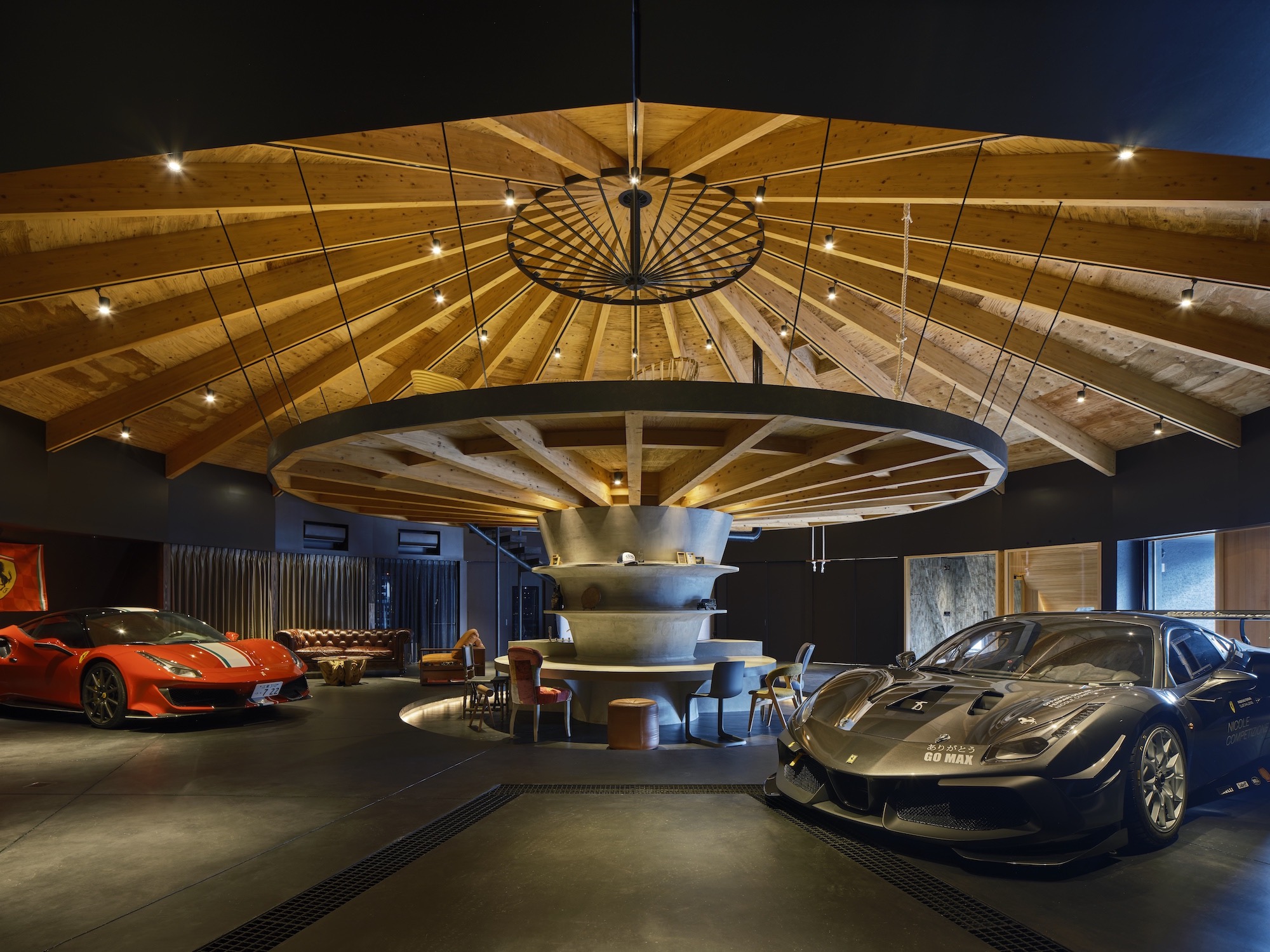
A Japanese home draws on the circus tent structure
The Circus' shape was chosen for the flexibility it offers and its ability to provide generous interiors where the client's cars can sit on proud display. At the same time, from the outside, it remains discreet – if rather mysterious – in its dark-coloured, opaque shell reminiscent of the circus tent structure form. ‘In contrast to a typical house with a built-in garage, the aim here was to blur the boundaries between people, cars, and rooms in a relaxed environment,’ the architect writes.
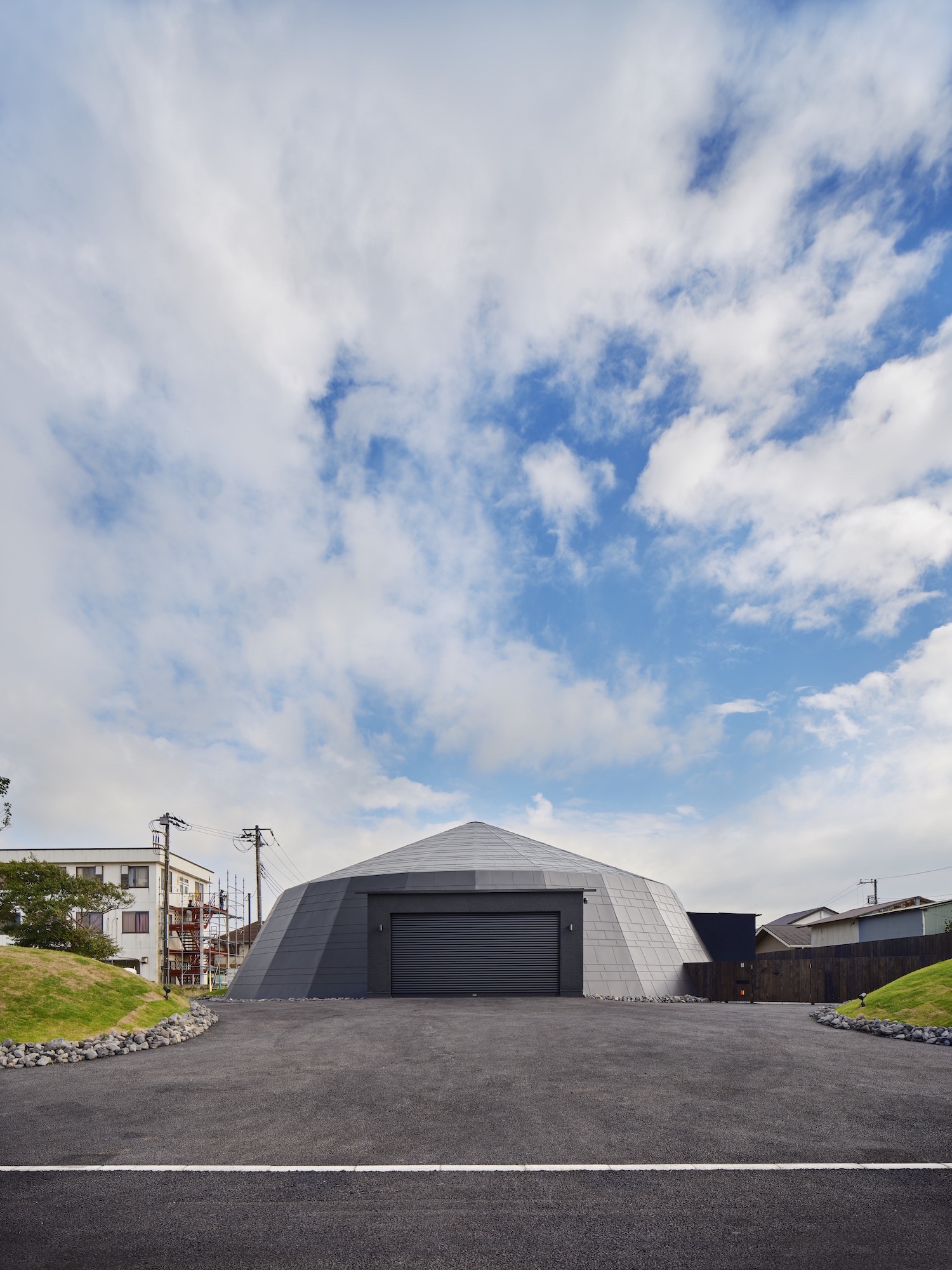
The circular footprint unfolds as a 24-sided volume above, through slanted, monochrome outer walls. Inside, however, the structure is fully revealed, made of advanced prefabricated timber and precision steel hardware manufacturing technologies. This is 'garage living' at its finest, the architecture team points out, as people and cars coexist in a single, flowing ground-floor living space.
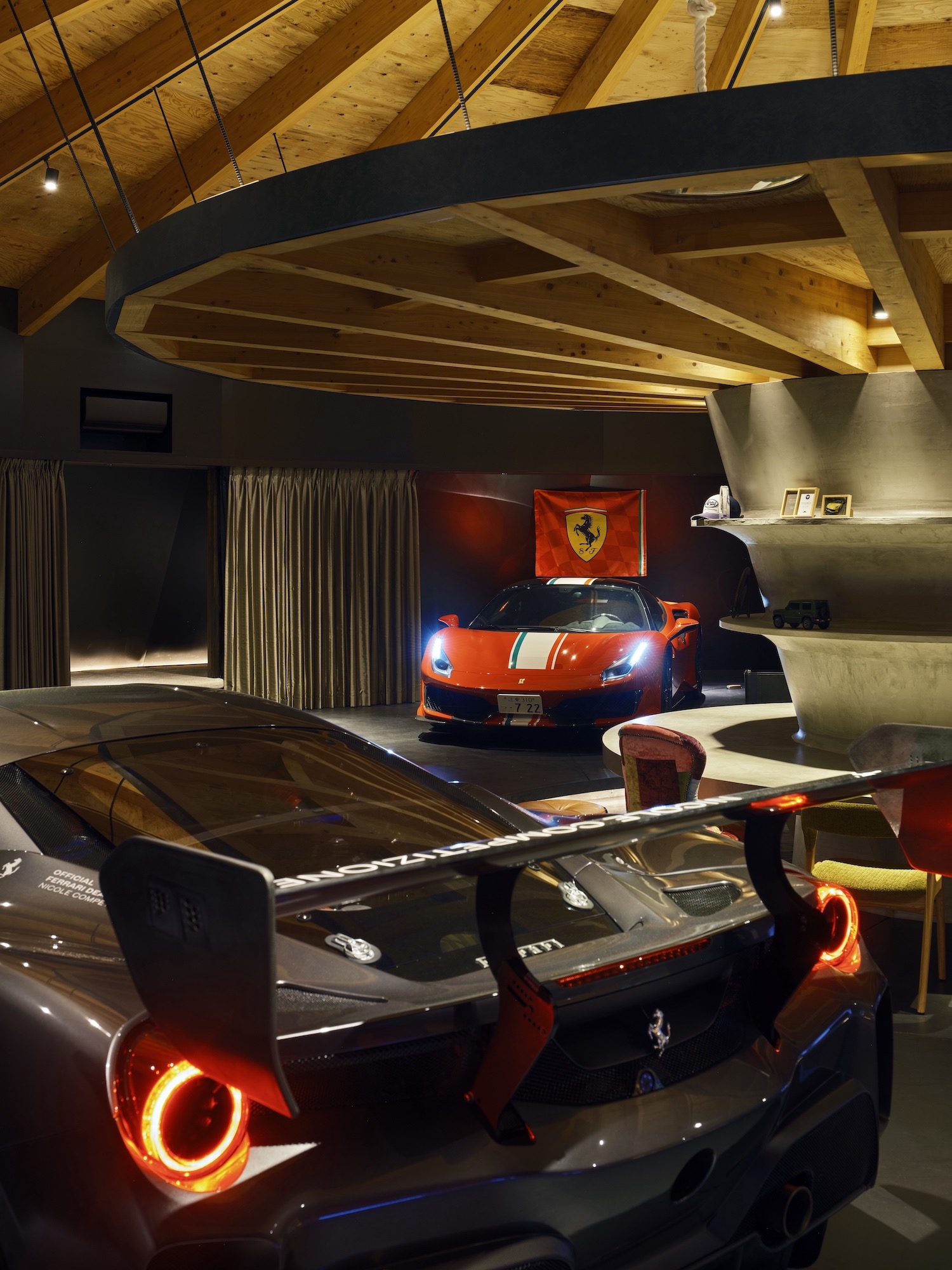
A second storey contains the owner's private space, including a bedroom and a central Jacuzzi with a waterfall shower. This section of the house sits on a raised level, right underneath the exposed roof's sculptural shapes.
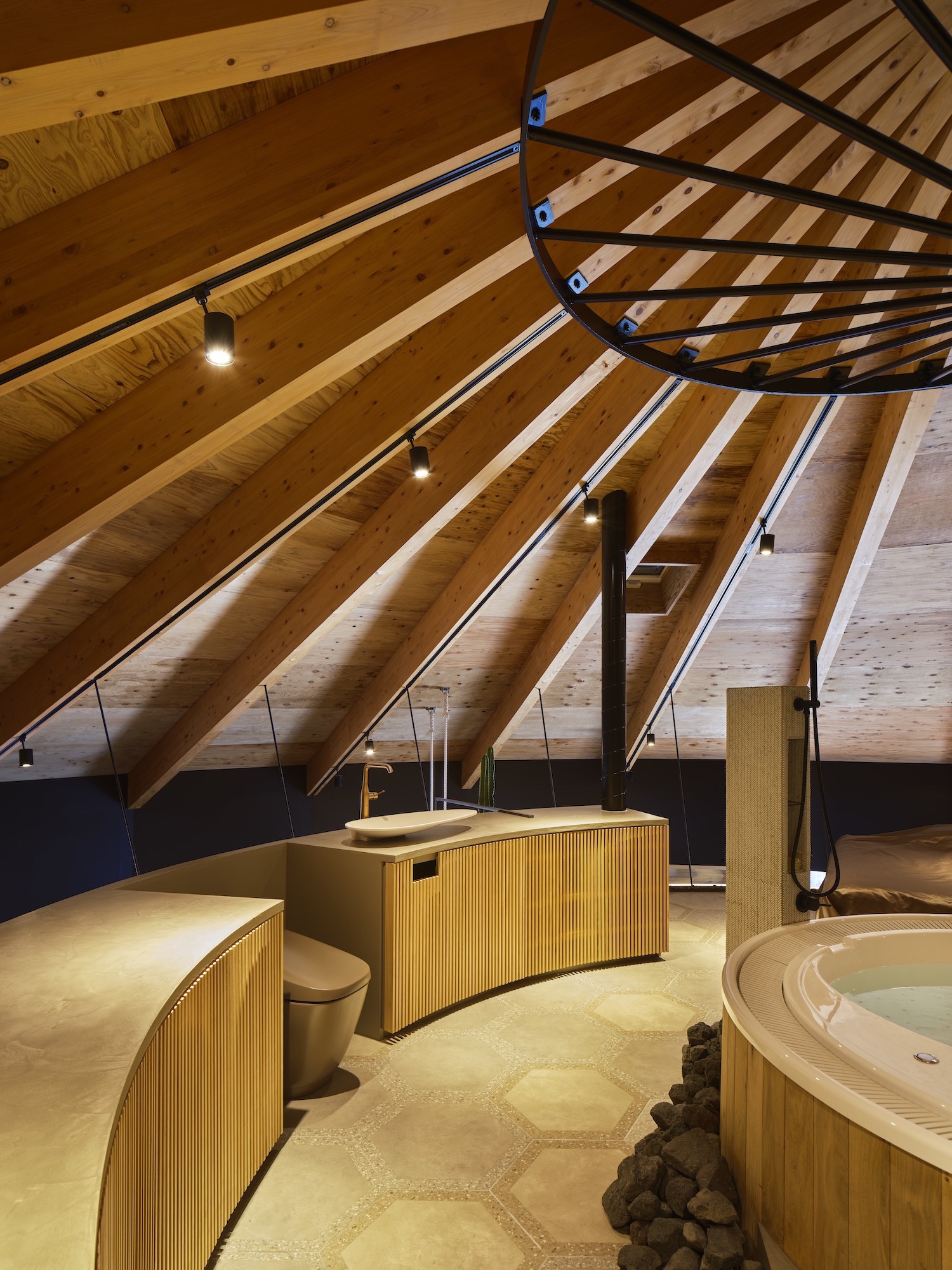
Combining functionality and fun, the design is original and multi-layered. The architects explain: 'Viewed from below, the frame of the house evokes an open paper umbrella, an intentional reference to Japanese design. The client has a playful personality and suggested many fun ideas that we incorporated throughout the house, and on weekends it is filled with car-loving friends. Like a grown-up version of the secret hideouts we built on empty lots as children, the project was as much fun to design as it is to inhabit.'
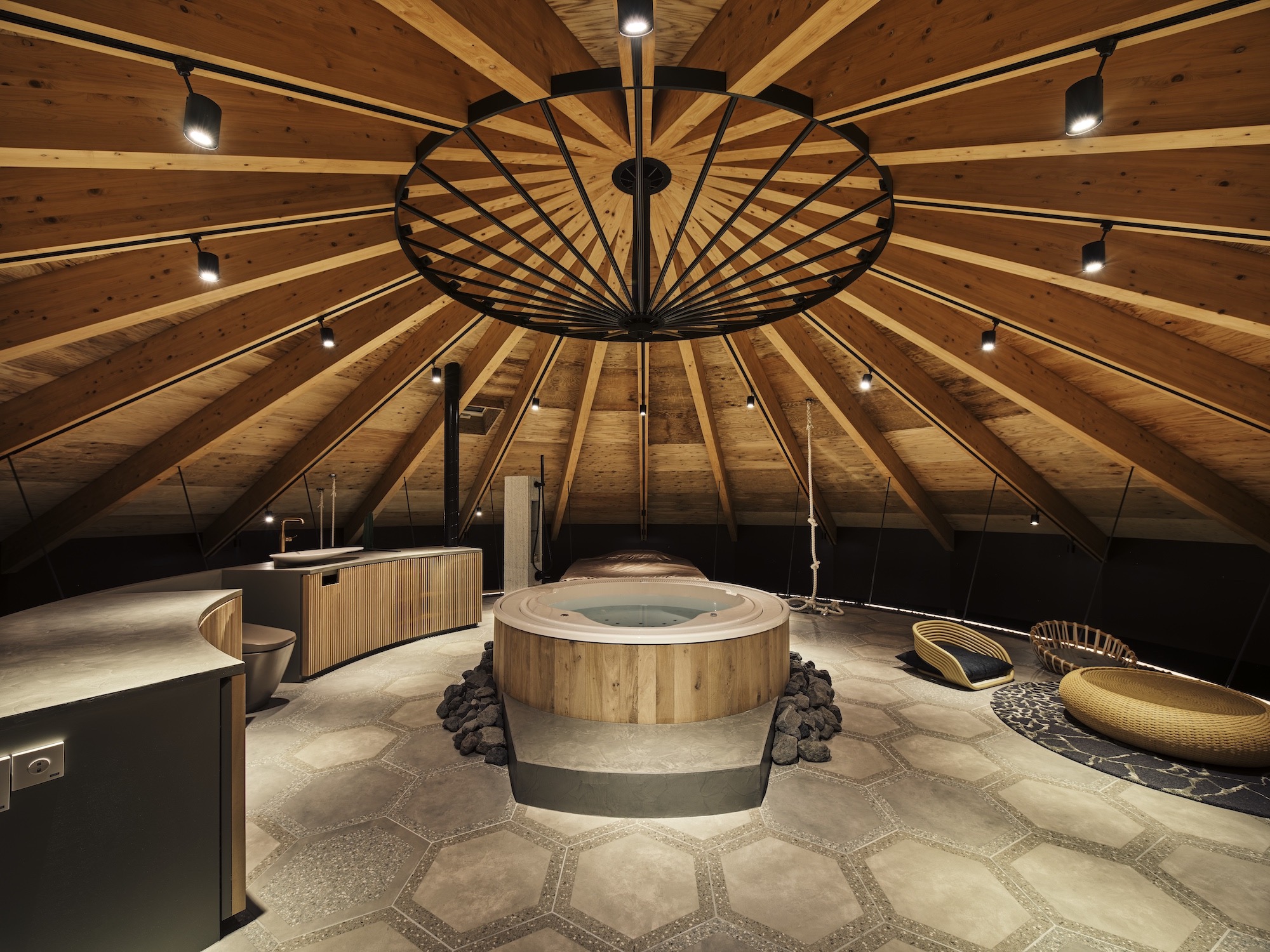
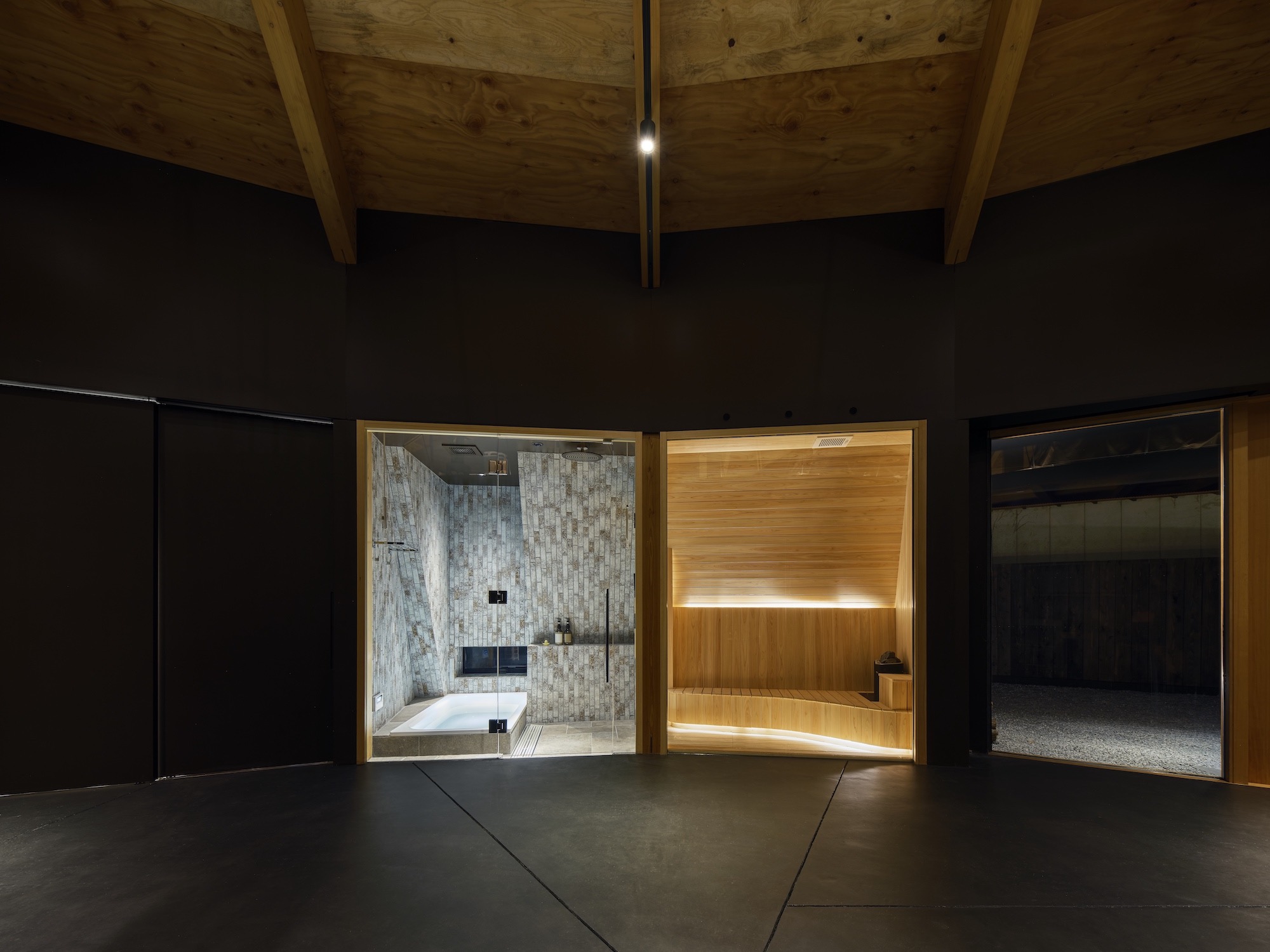
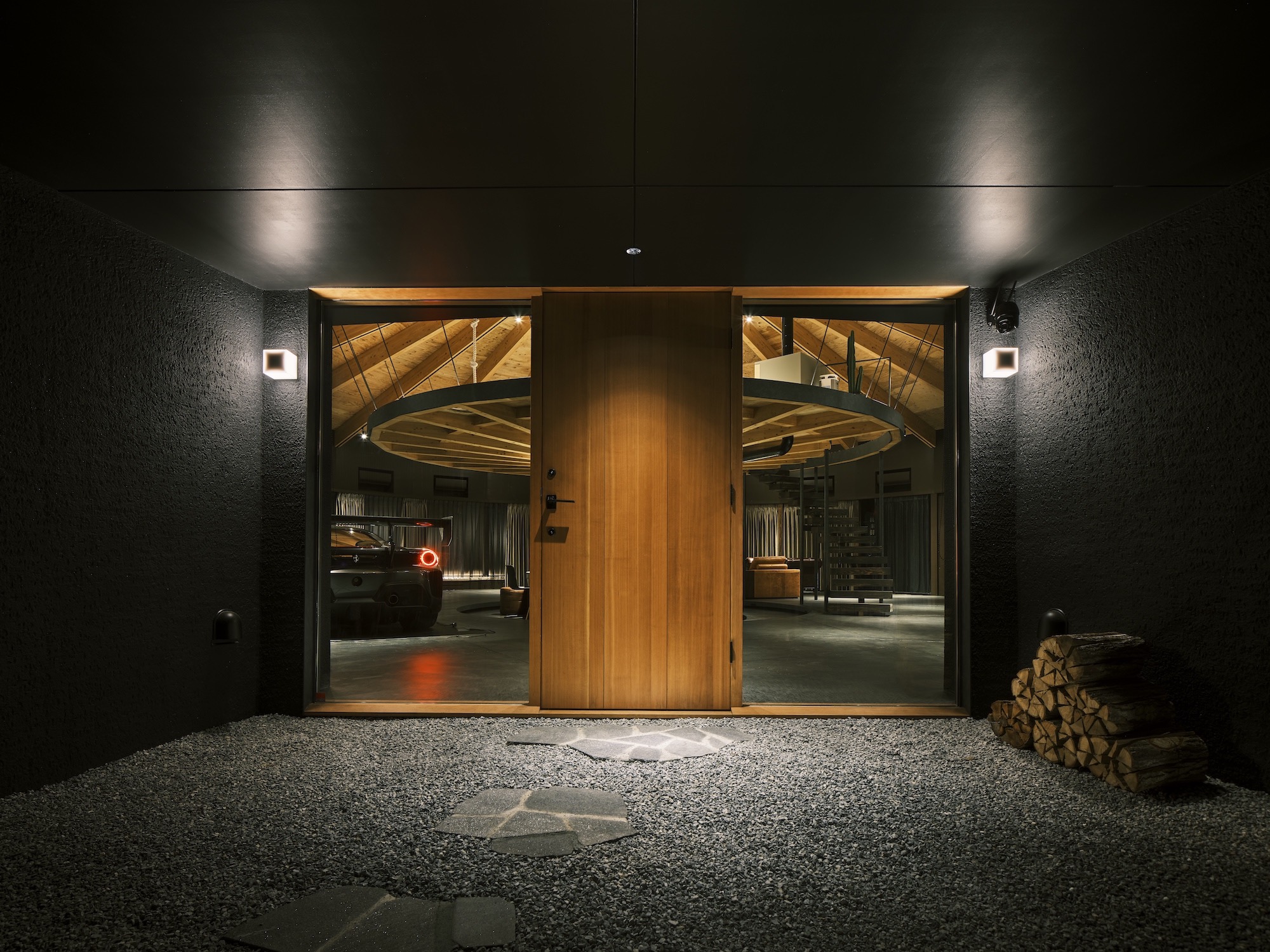
Receive our daily digest of inspiration, escapism and design stories from around the world direct to your inbox.
Ellie Stathaki is the Architecture & Environment Director at Wallpaper*. She trained as an architect at the Aristotle University of Thessaloniki in Greece and studied architectural history at the Bartlett in London. Now an established journalist, she has been a member of the Wallpaper* team since 2006, visiting buildings across the globe and interviewing leading architects such as Tadao Ando and Rem Koolhaas. Ellie has also taken part in judging panels, moderated events, curated shows and contributed in books, such as The Contemporary House (Thames & Hudson, 2018), Glenn Sestig Architecture Diary (2020) and House London (2022).
