Brutalist icon Preston Bus Station gets facelift by John Puttick Associates

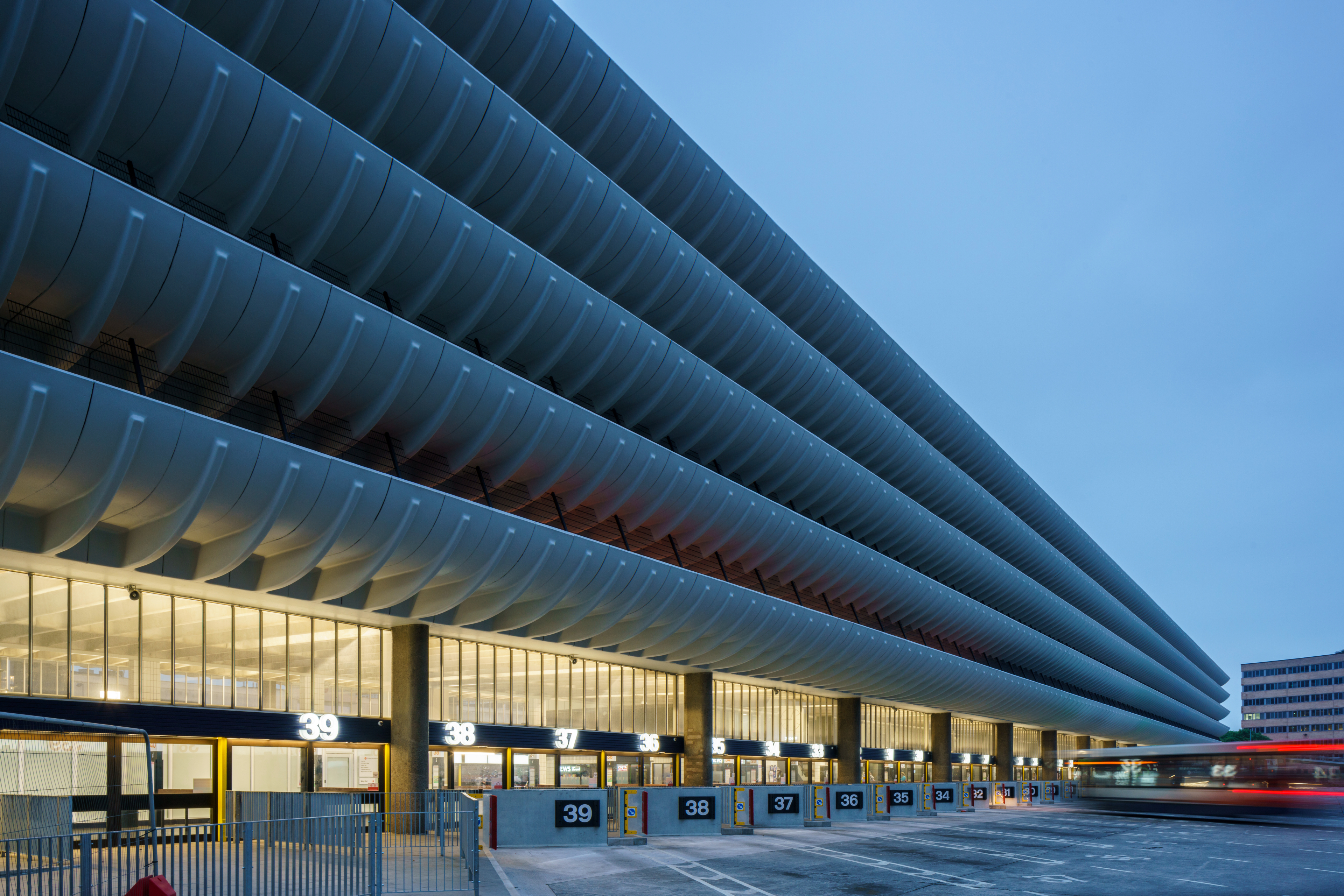
Receive our daily digest of inspiration, escapism and design stories from around the world direct to your inbox.
You are now subscribed
Your newsletter sign-up was successful
Want to add more newsletters?

Daily (Mon-Sun)
Daily Digest
Sign up for global news and reviews, a Wallpaper* take on architecture, design, art & culture, fashion & beauty, travel, tech, watches & jewellery and more.

Monthly, coming soon
The Rundown
A design-minded take on the world of style from Wallpaper* fashion features editor Jack Moss, from global runway shows to insider news and emerging trends.

Monthly, coming soon
The Design File
A closer look at the people and places shaping design, from inspiring interiors to exceptional products, in an expert edit by Wallpaper* global design director Hugo Macdonald.
You’d be hard pressed to find a British brutalist icon outside London that is as instantly recognisable as Preston Bus Station. The project, originally completed in 1969 to a design by BDP, is Grade-II listed, but was in need of a refresh; enter John Puttick Associates who won an open competition for its prestious restoration work in 2015. Now, the concrete icon has just been relaunched after its thorough facelift by the young London-based practice.
The architects maintained the building’s iconic linearity and strong geometries, by carefully restoring its existing fabric. Its features were lovingly returned to their original material and colour palette, while the interior was cleaned and opened up. The entry points were consolidated into a single, flowing entrance hall, emphasising pedestrian functions – as opposed to the structure’s original focus on vehicle use – to bring the space into the 21st century.
Some of the concourse level glazing was replaced and the timber framed doors on the ground floor facade have been swapped with bronze coloured anodised-aluminium framed automated doors, but all works were done with respect to the original design intention and in consultation with field specialists. ‘The Twentieth Century Society has been involved in detailed consultations with the design team to ensure a secure future for the listed Preston Bus Station’, says the organisation’s senior concervation adviser, Claire Price. ‘The Society commends the team’s attention to detail in the Bus Station refurbishment and careful consideration of the impact of the new Youth Zone on the setting of the listed building.’
Restored to its former glory, the building will now be fully operational. The next step in the area’s wider regeneration – of which the bus station’s works are part – is the completion of the adjacent plaza, which is currently scheduled for 2019. In anticipation of this new public focal point, John Purrick and his team orientated external seating at the station towards the nearby open spaces. A new build 2600 sq m Youth Zone community building, also by John Puttick Associates, is also due to be delivered next year.
‘It has been a privilege to work on a project that celebrates passenger experience in the way Preston Bus Station did when it opened’, says Puttick. ‘Its scale and monumentality are well known but inside the building one appreciates the way it welcomed people. Our goal has been to bring back the clarity of movement achieved in the original design, as well as the sensitive details which impart a human scale to the building. These qualities are tangible even when the Station is at its busiest, making it a dignified place to be.’
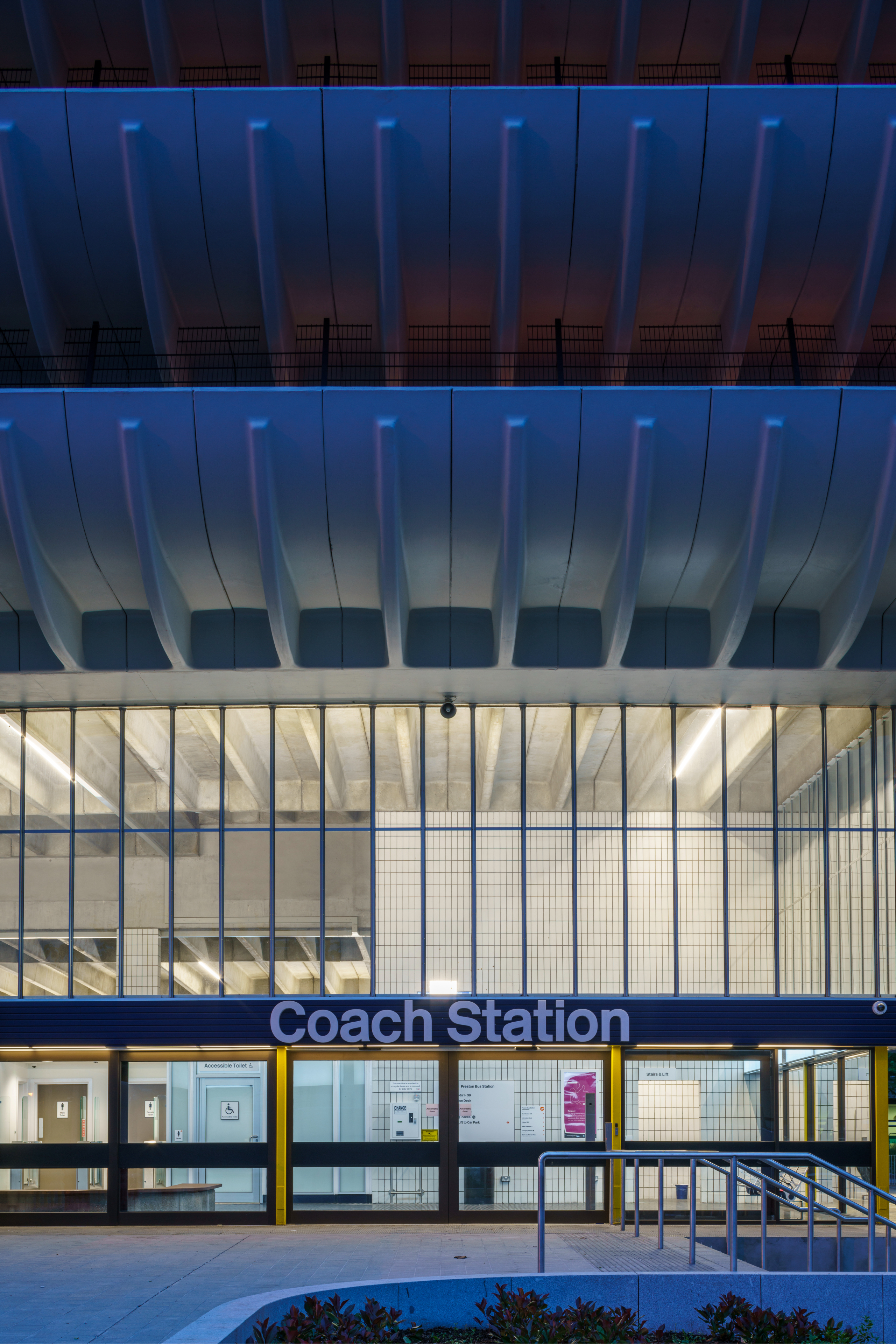
The structure is not only an instantly recognisable local landmark, but also a celebrated Grade II listed Brutalist building.
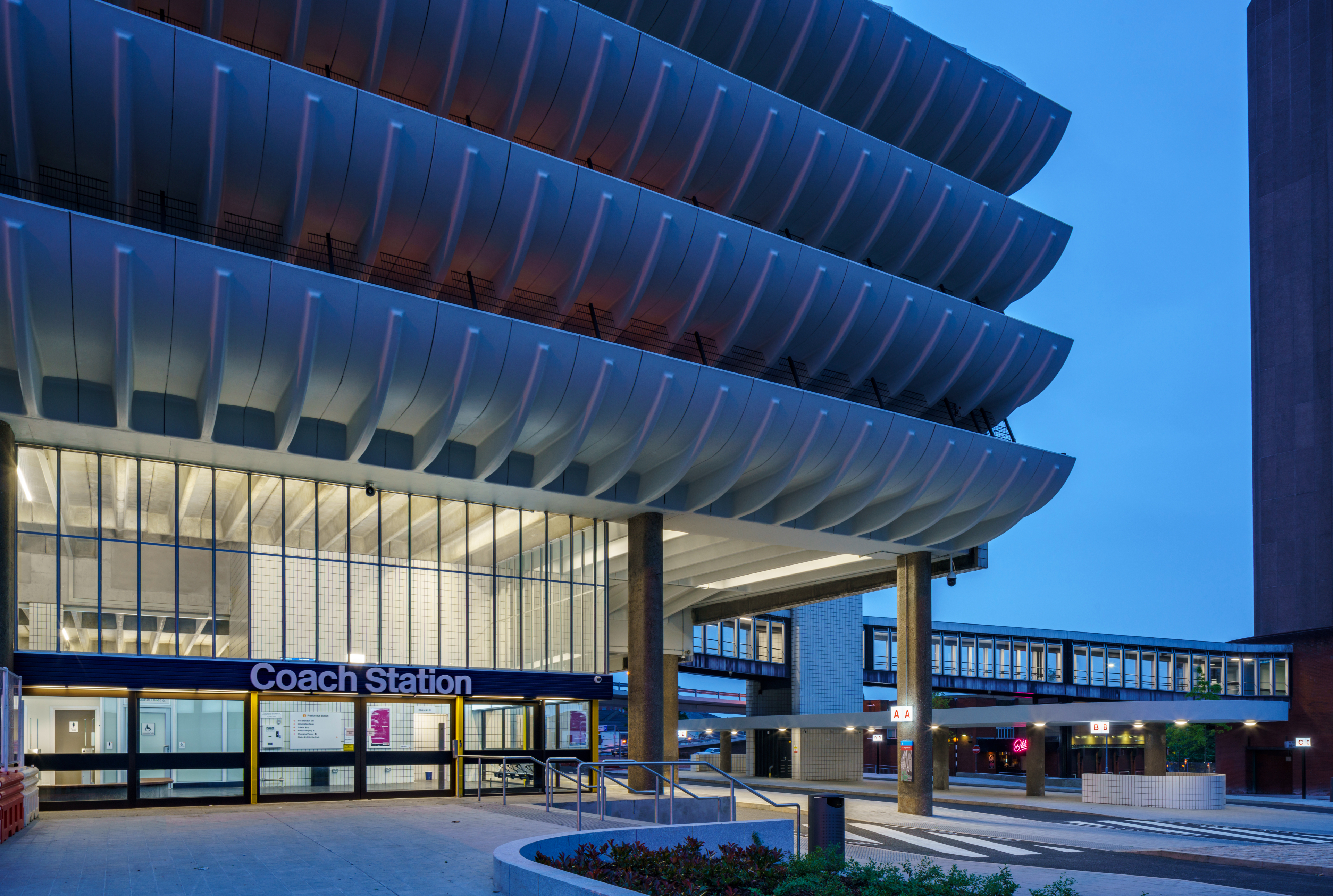
The original design was by BDP, with works completing in 1969.
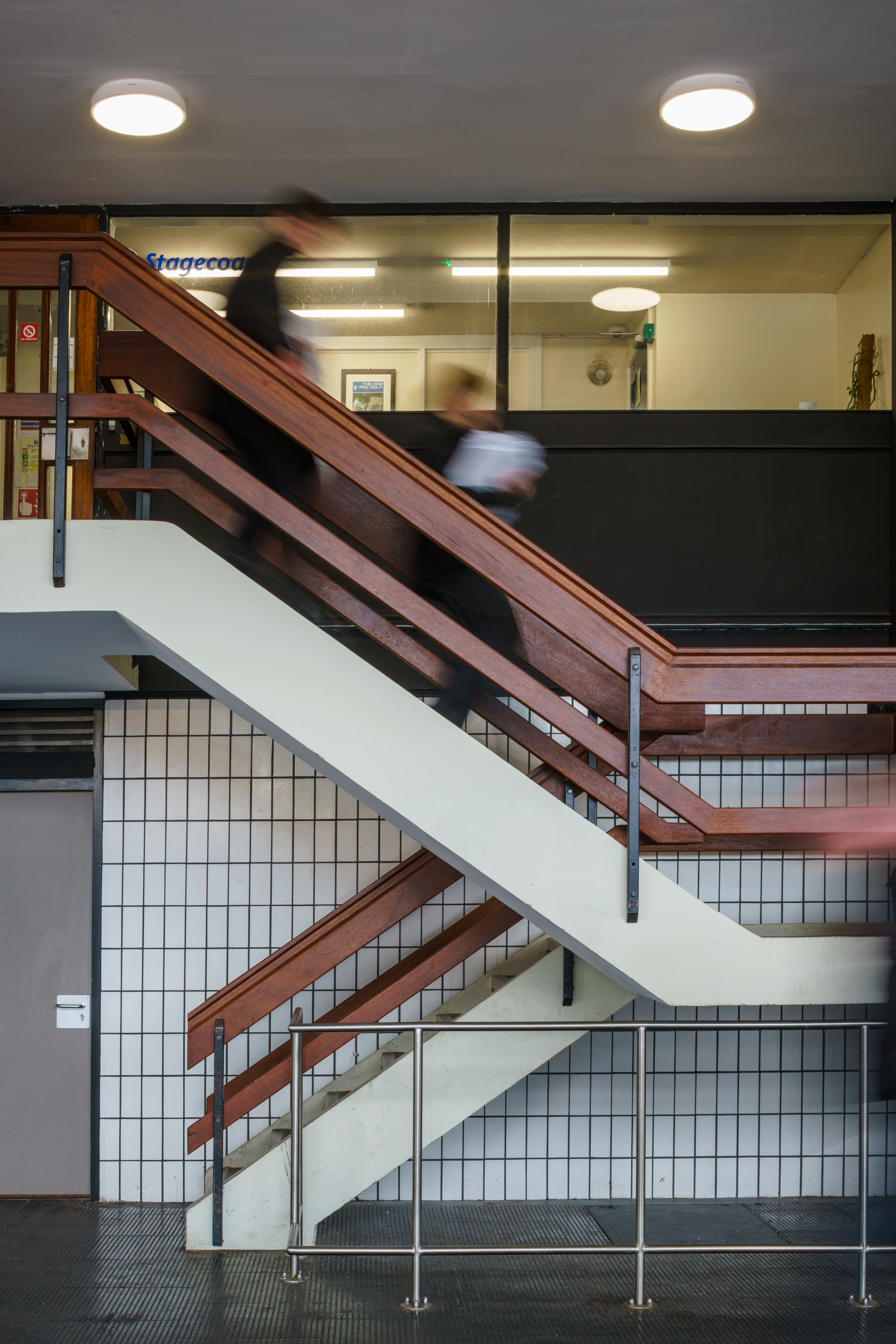
Now, the architects worked on carefully returning the building's features to their original material and colour palette.
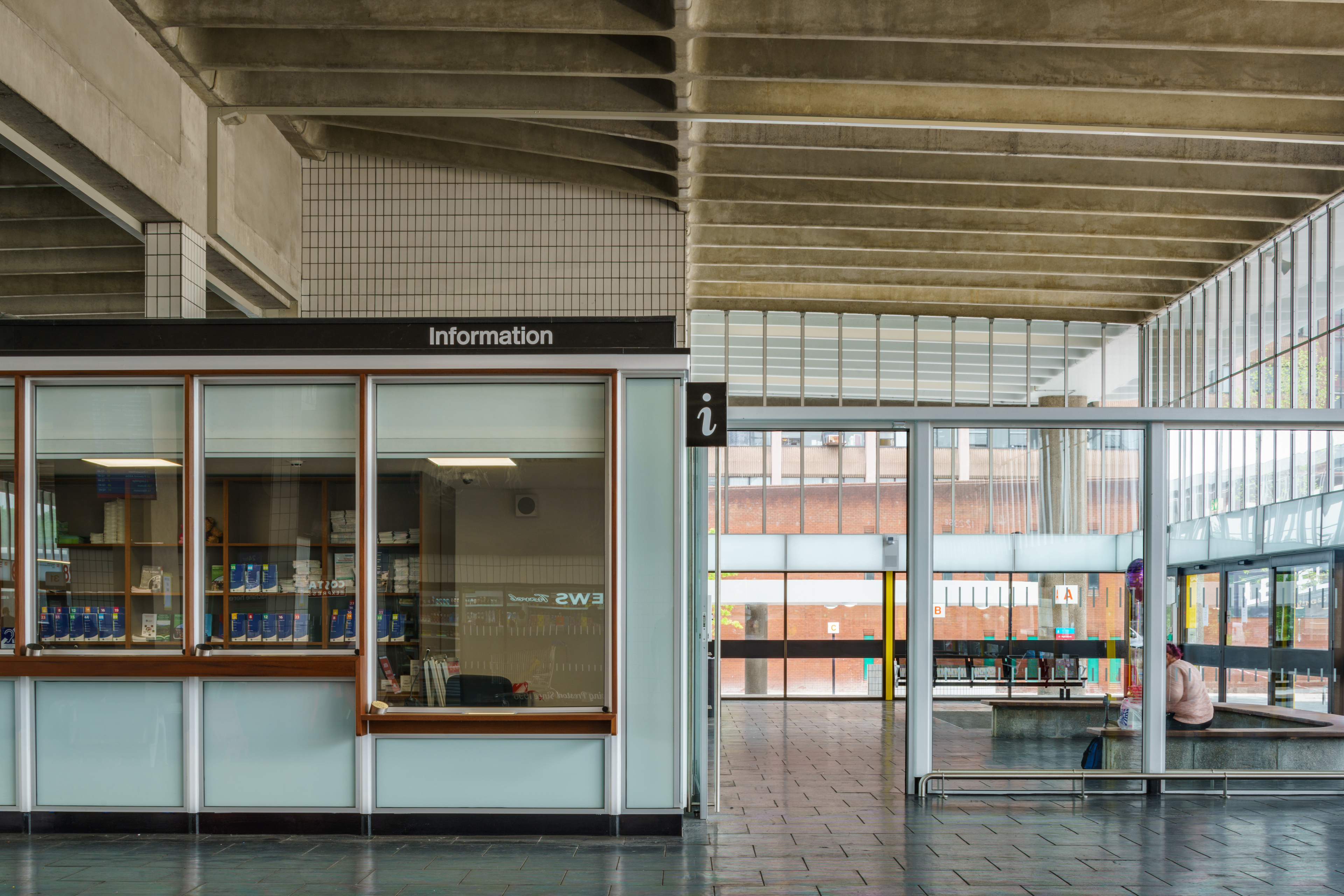
In keeping with modern needs, the space was redesigned with an emphasis on pedestrian use.
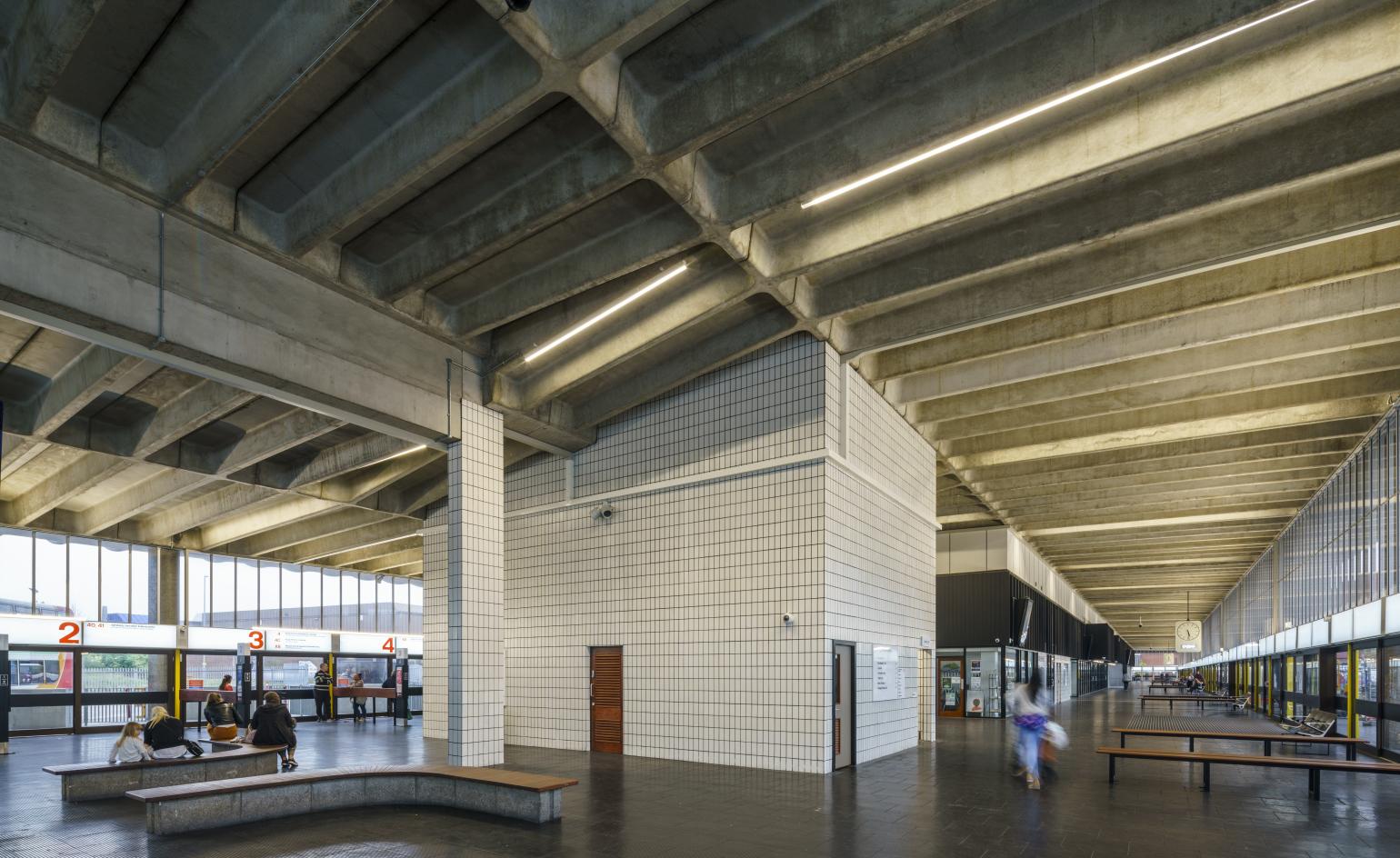
Inside, the space was opened and cleaned up, and entry points were consolidated into a main entrance hall.
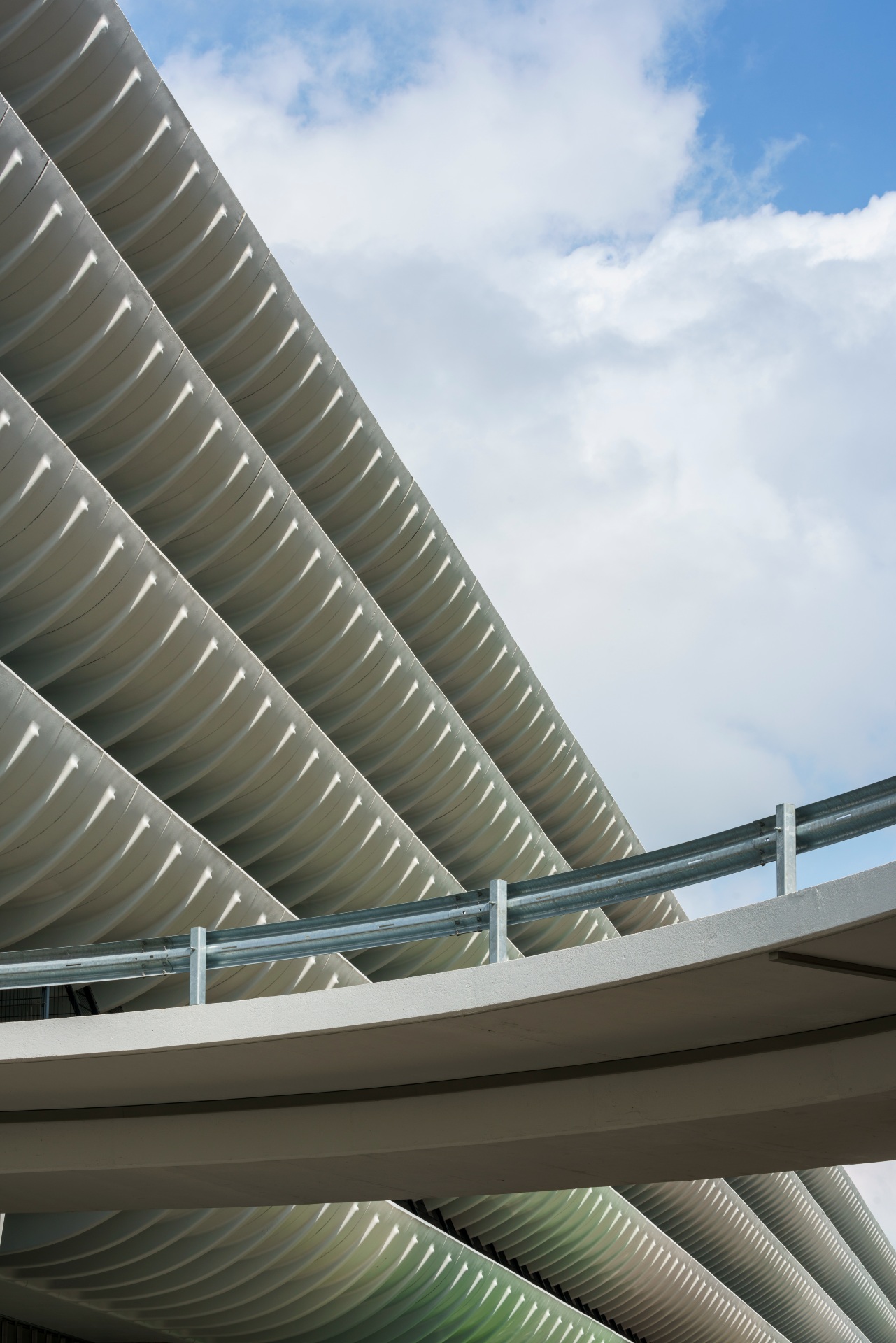
The architects also restored the exterior and orientated external seating towards the adjacent plaza, which will be completed in 2019.
INFORMATION
For more information visit the website of John Puttick Associates
Receive our daily digest of inspiration, escapism and design stories from around the world direct to your inbox.
Ellie Stathaki is the Architecture & Environment Director at Wallpaper*. She trained as an architect at the Aristotle University of Thessaloniki in Greece and studied architectural history at the Bartlett in London. Now an established journalist, she has been a member of the Wallpaper* team since 2006, visiting buildings across the globe and interviewing leading architects such as Tadao Ando and Rem Koolhaas. Ellie has also taken part in judging panels, moderated events, curated shows and contributed in books, such as The Contemporary House (Thames & Hudson, 2018), Glenn Sestig Architecture Diary (2020) and House London (2022).
