A Fire Island house for two sisters reimagines the beach home typology
Coughlin Scheel Architects’ Fire Island house is an exploration of an extended family retreat for the 21st century

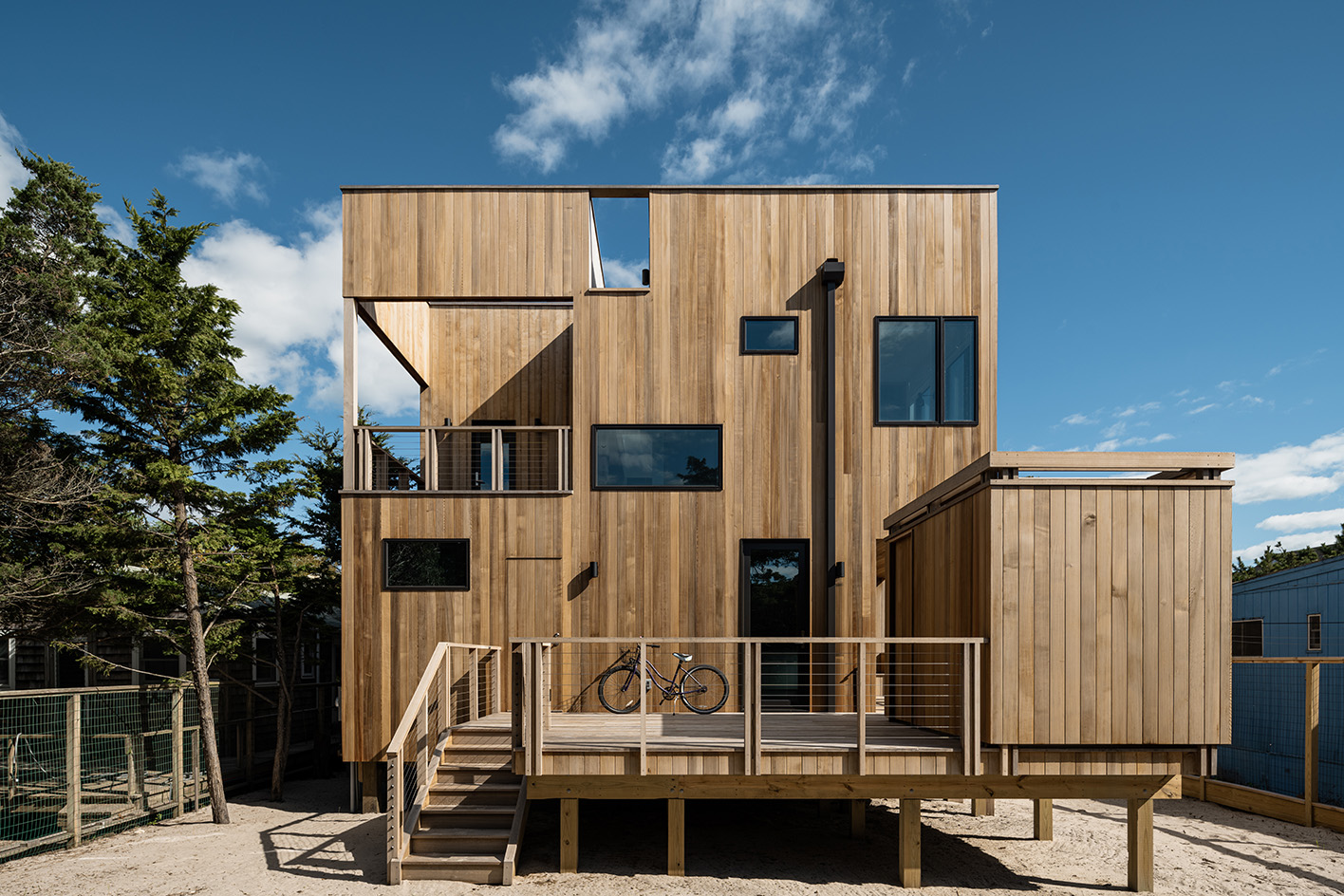
Receive our daily digest of inspiration, escapism and design stories from around the world direct to your inbox.
You are now subscribed
Your newsletter sign-up was successful
Want to add more newsletters?
For the clients of this Fire Island house, building it was like coming home. The property stands next to the rustic cottage where the two sisters who commissioned the project spent their childhood summers with their mother. An existing, dilapidated structure on site was slowly decaying and threatened their parent's property; the solution was to acquire it and transform it into their own dream retreat.
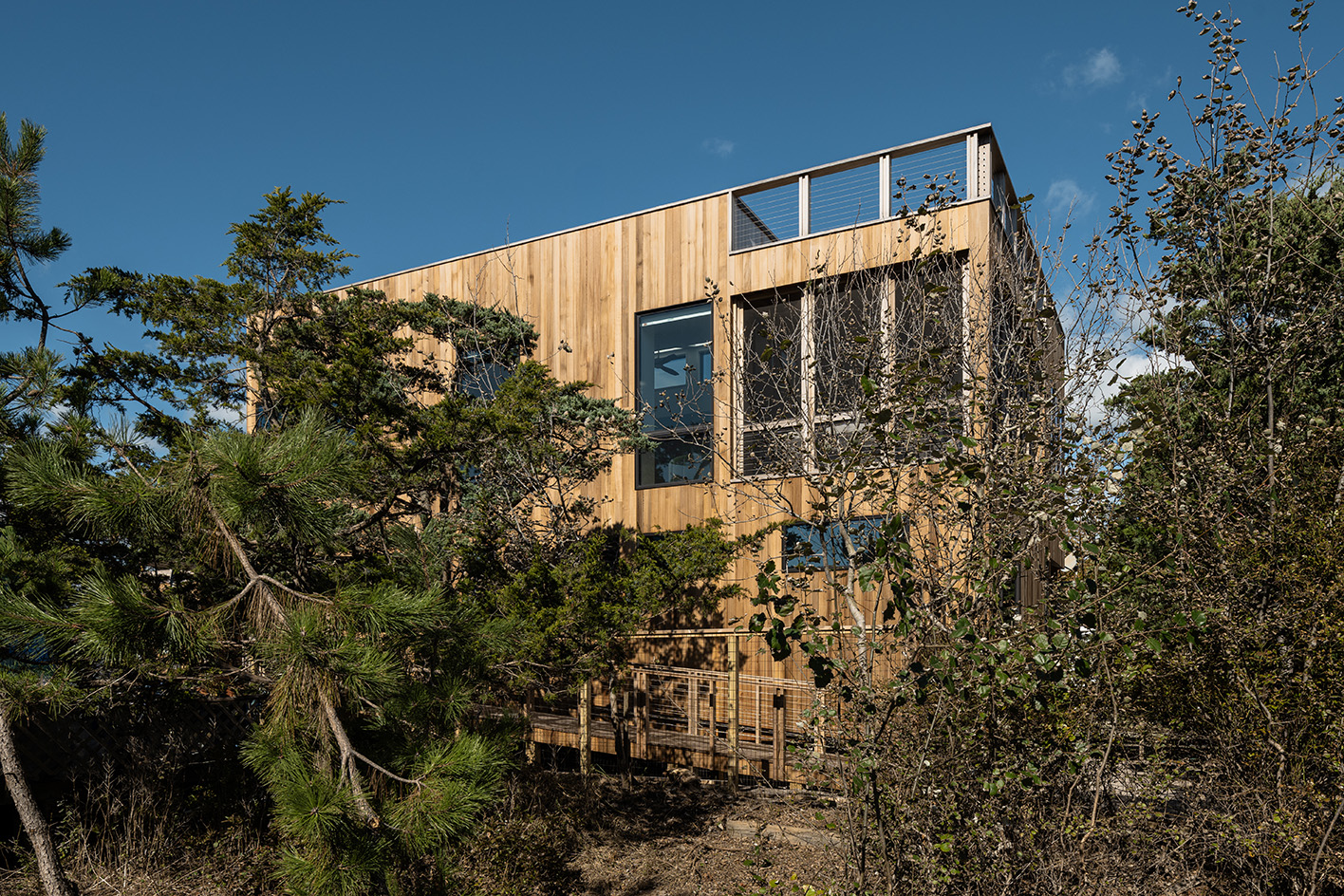
Tour this new Fire Island house by Coughlin Scheel
The pair worked with New York architects Coughlin Scheel on the redesign, headed by Paul Coughlin and Annie Scheel. The architecture studio is no stranger to working in the region, having already developed several residential designs on Fire Island. This is a piece of land on the southern shore of Long Island, known for its modernist architecture and for being a summer haven for the LGBTQ+ community for decades – it includes homes by Horace Gifford and more modernists, such as the Harry Bates-authored 612 Shore Walk, recently redesigned by Christopher Rawlins.
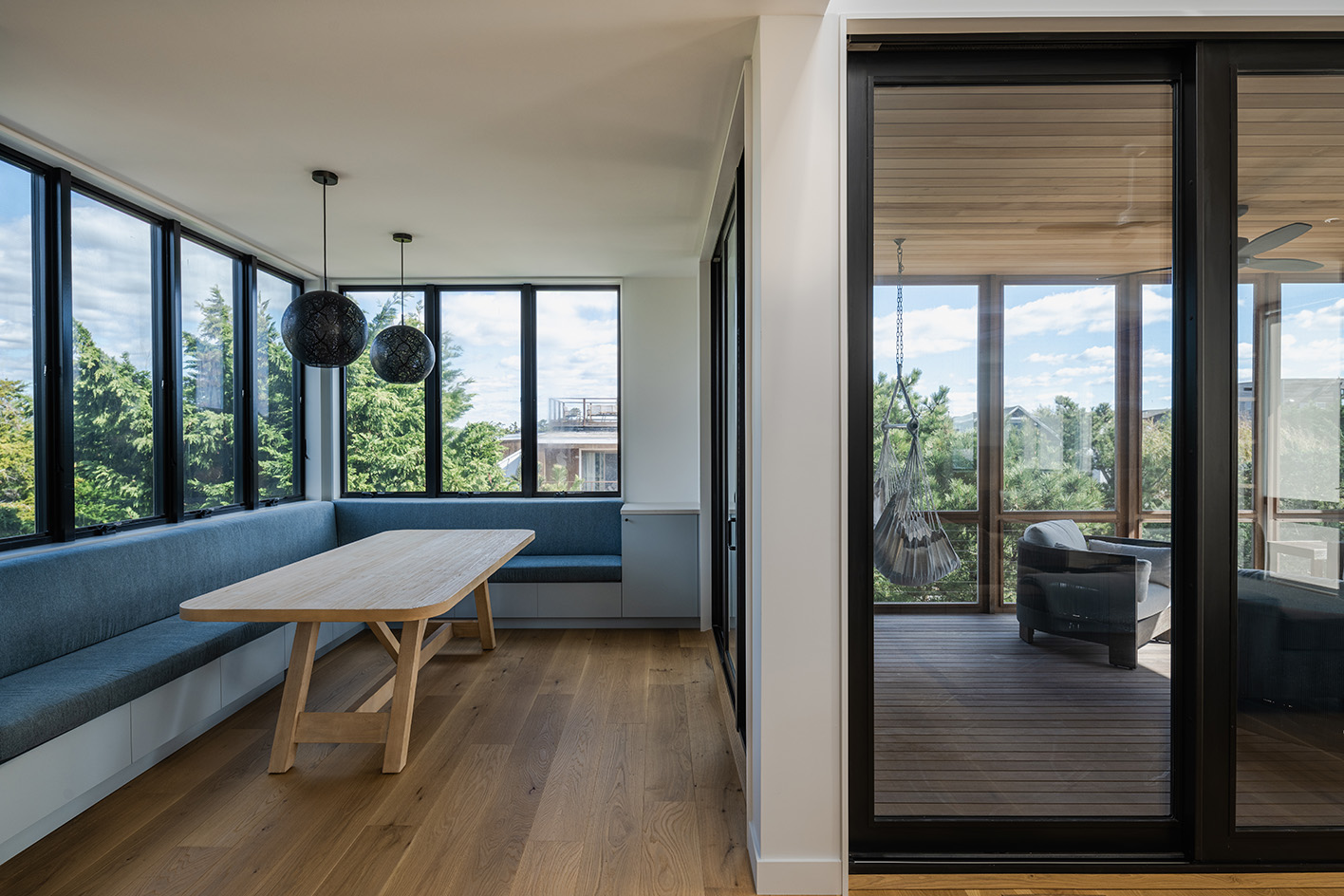
The sisters, who now live on opposite coasts – one in Manhattan and one in Oakland – worked closely with the architects to develop a contemporary iteration of the beach house. The architects explain in their statement on the project: 'They were especially interested in creating a house that felt modern but not imposing – something visually interesting yet modest, with a strong indoor-outdoor connection and personal design references.
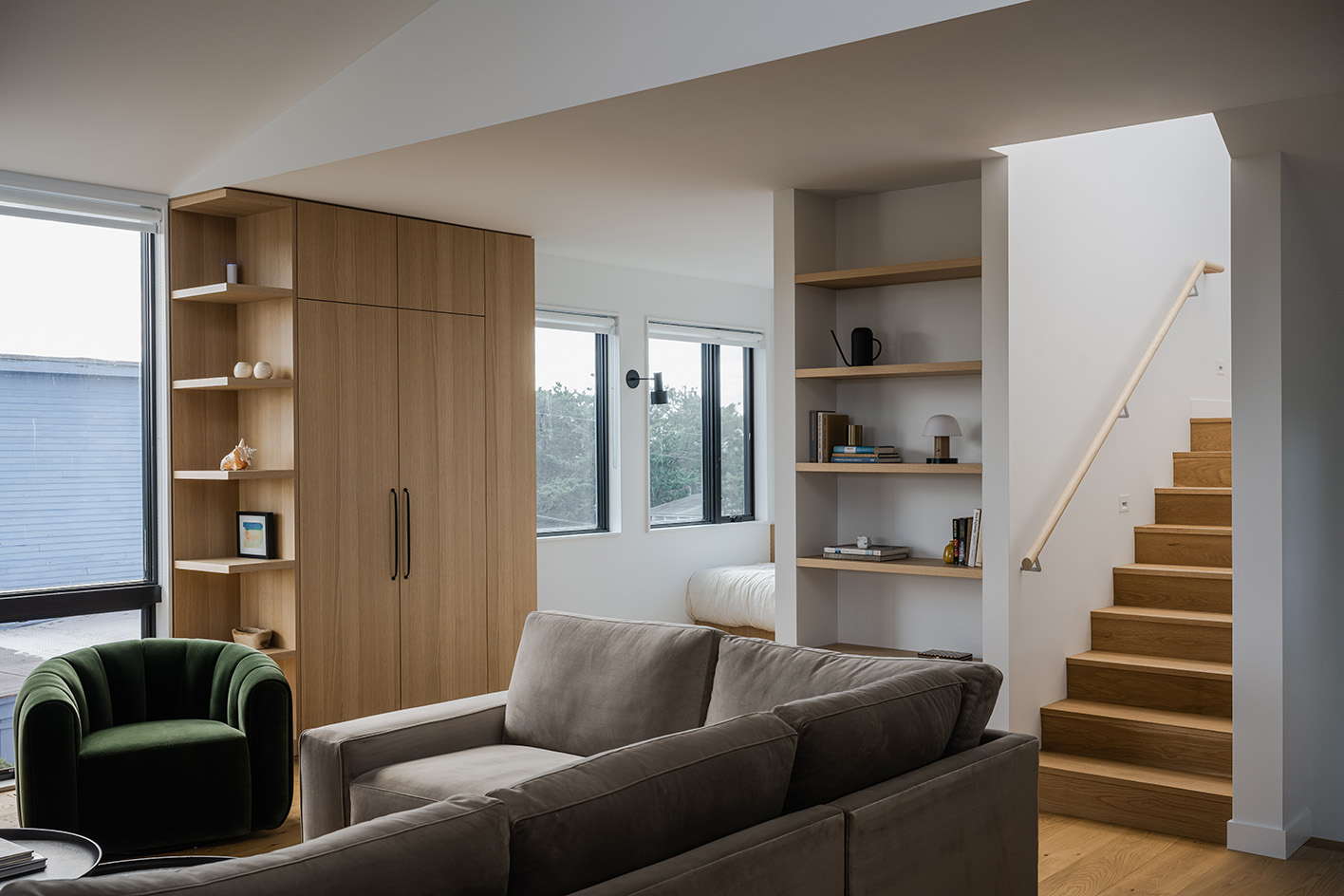
'Early conversations centred on designing a home that would feel at once contemporary and nostalgic. The sisters imagined a modern exterior that revealed a warm interior layered with subtle Indian and Arabic inflections, harkening to past travels, and special spaces to display their beachcombing collections. Paul and Annie embraced the challenge of balancing these influences while working within the narrow dimensions of the site and the practical realities of building on Fire Island.'
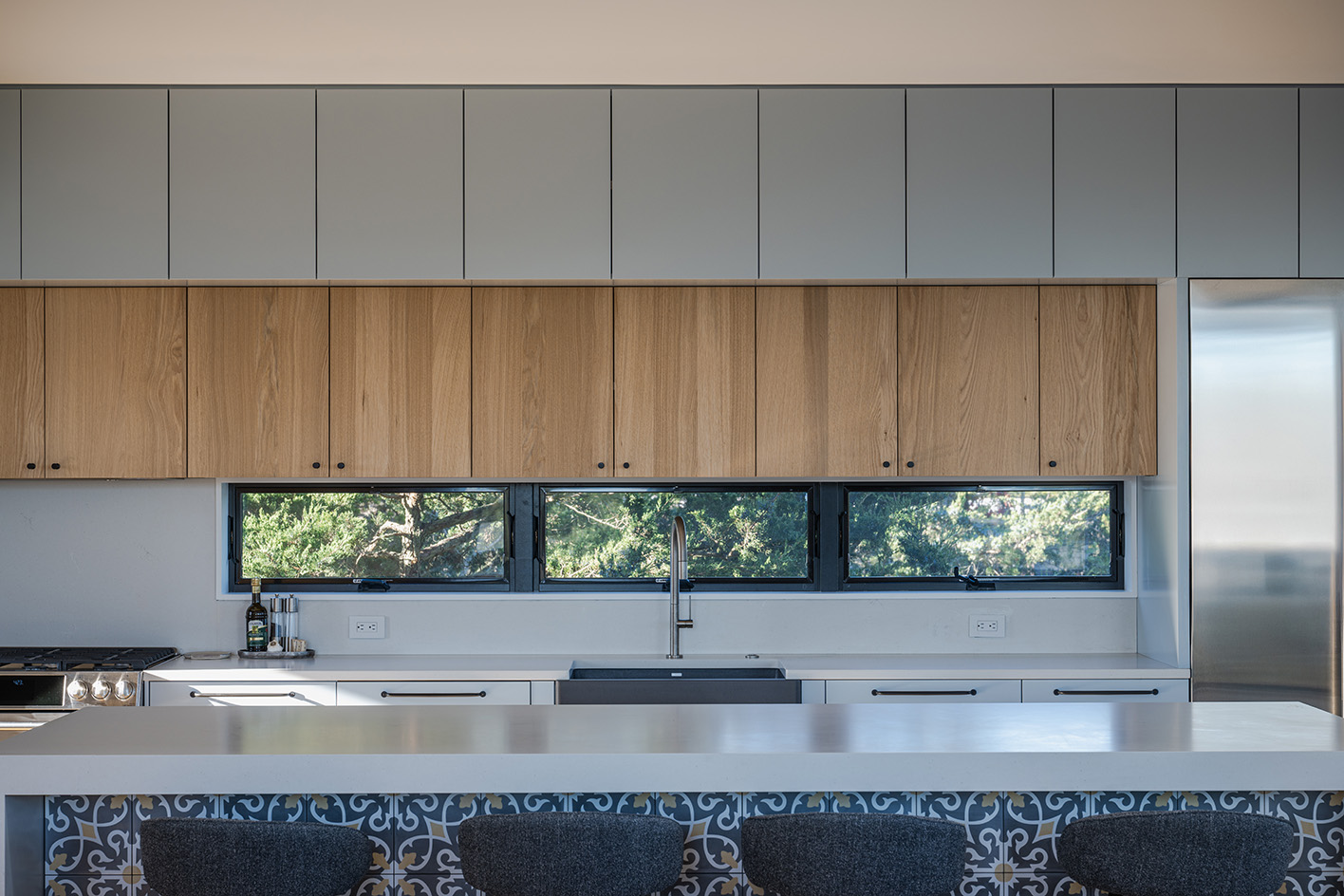
Wanting to blend indoors and outdoors, while carving out discrete spaces for the two families' members to both spend time together and in privacy, the architecture team developed the design to be full of liminal spaces – porches, terraces, and alcoves enrich the living experience there.
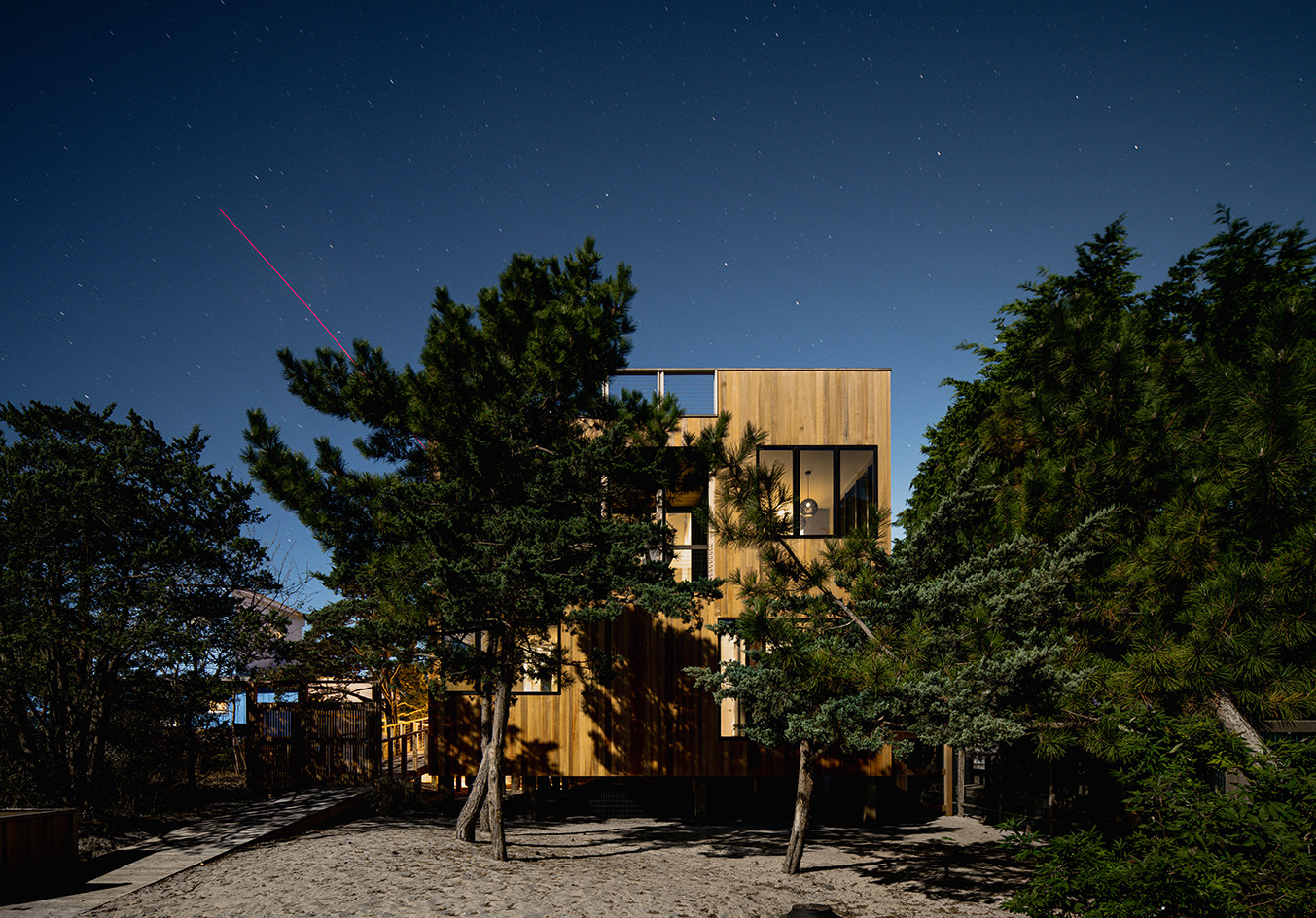
The ground level contains bedrooms and bathrooms, while the social areas are placed upstairs, making the most of the long views of the sea through the tree canopy. Meanwhile, cedar siding sourced from America's Northeast, exposed structural elements, and bespoke interior elements make this home textured and layered – as well as a labour of love.
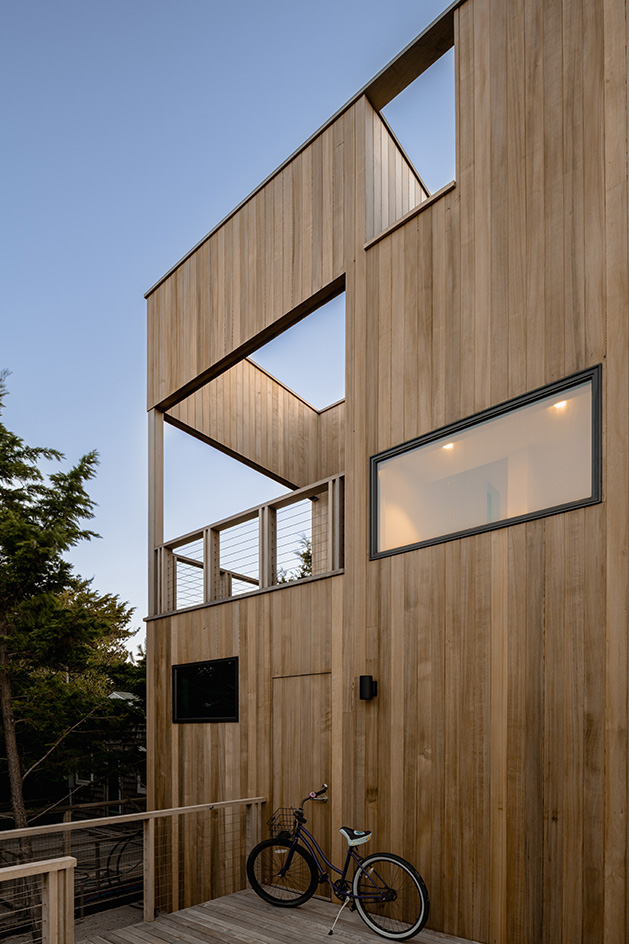
'At its heart, the residence is a family project – born from memory, built with intention, and designed to create new moments. It reflects Coughlin Scheel Architects’ commitment to designing houses that are not just structures, but places to live fully, seasonally, and connected to the unique character of their setting,' the architects conclude.
Receive our daily digest of inspiration, escapism and design stories from around the world direct to your inbox.
Ellie Stathaki is the Architecture & Environment Director at Wallpaper*. She trained as an architect at the Aristotle University of Thessaloniki in Greece and studied architectural history at the Bartlett in London. Now an established journalist, she has been a member of the Wallpaper* team since 2006, visiting buildings across the globe and interviewing leading architects such as Tadao Ando and Rem Koolhaas. Ellie has also taken part in judging panels, moderated events, curated shows and contributed in books, such as The Contemporary House (Thames & Hudson, 2018), Glenn Sestig Architecture Diary (2020) and House London (2022).
