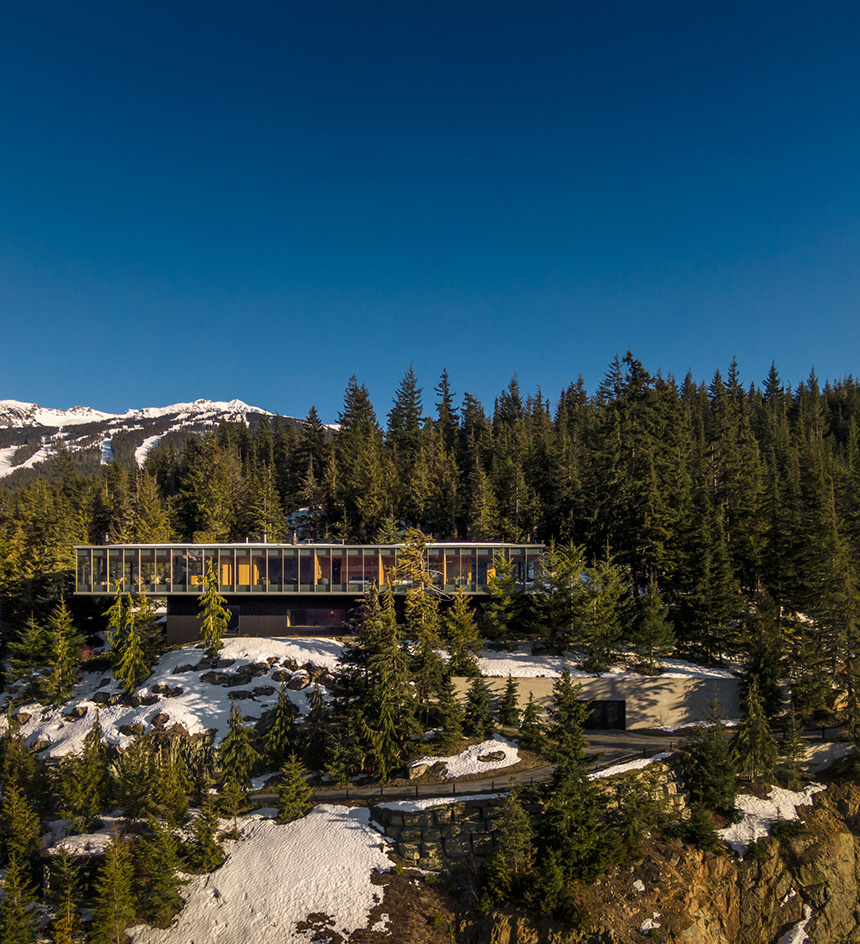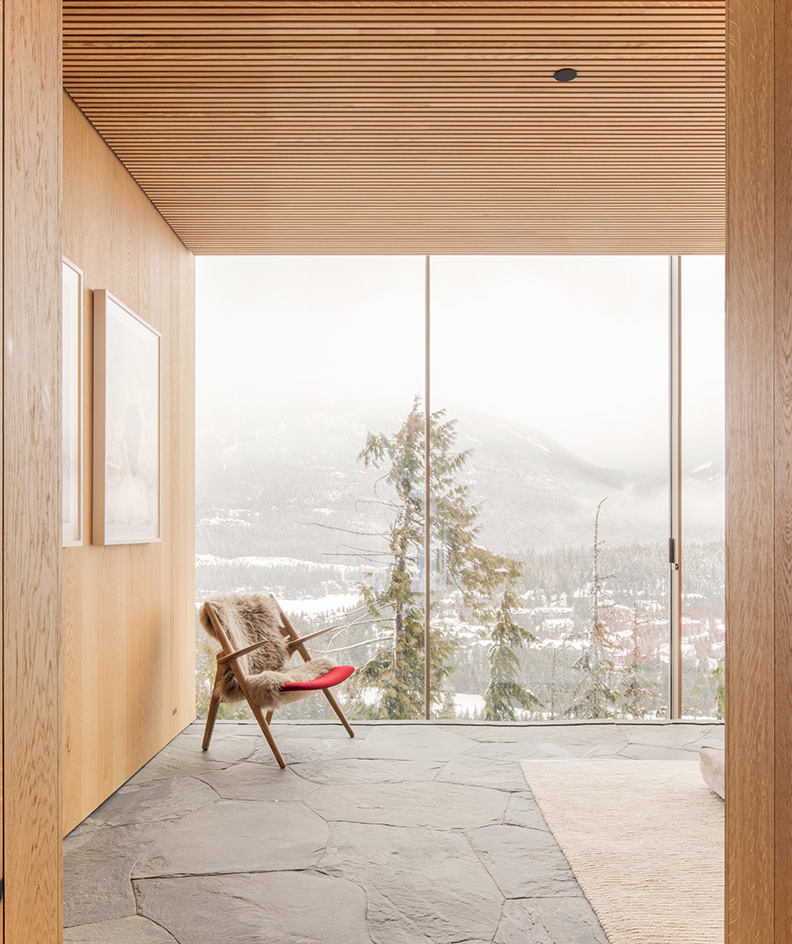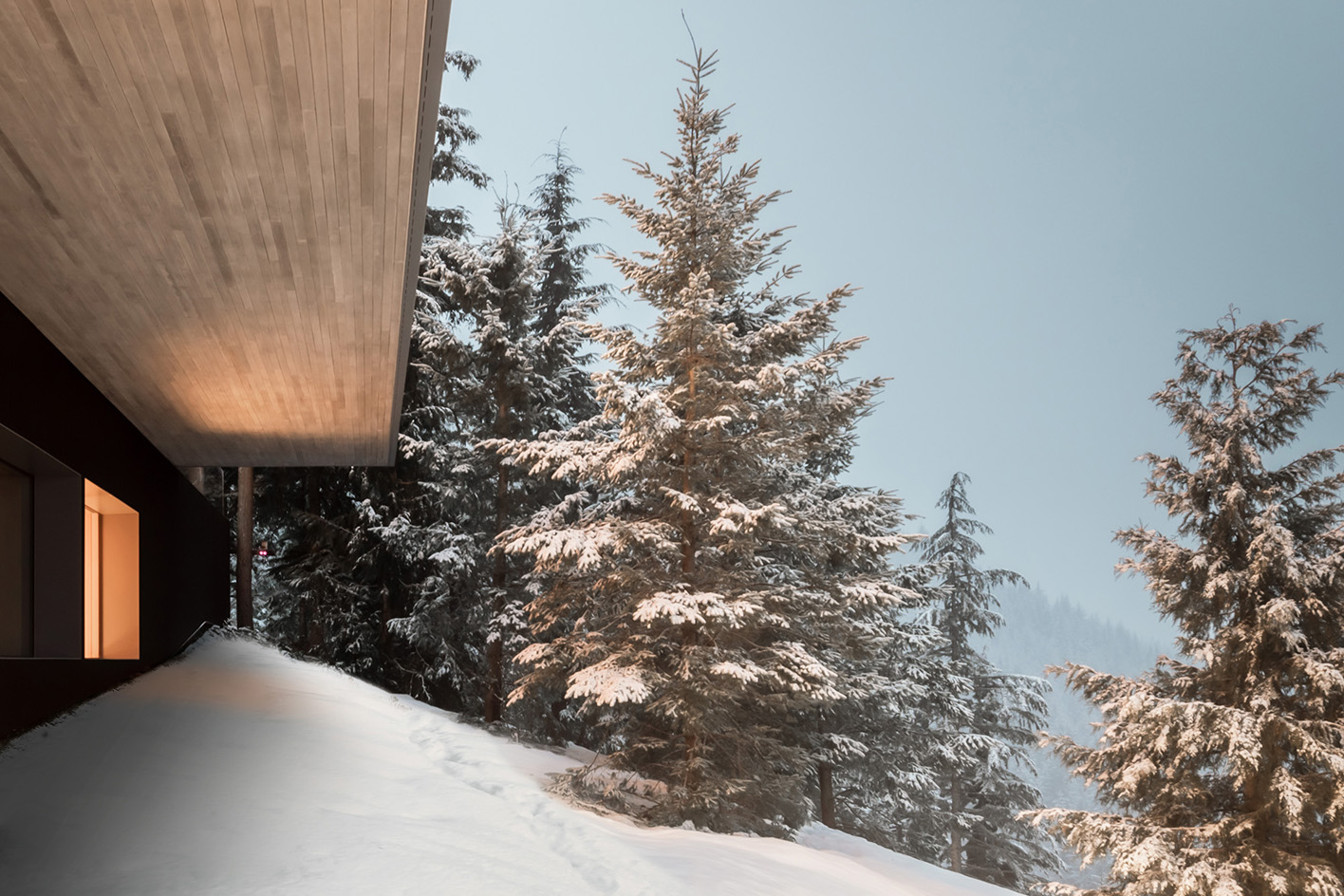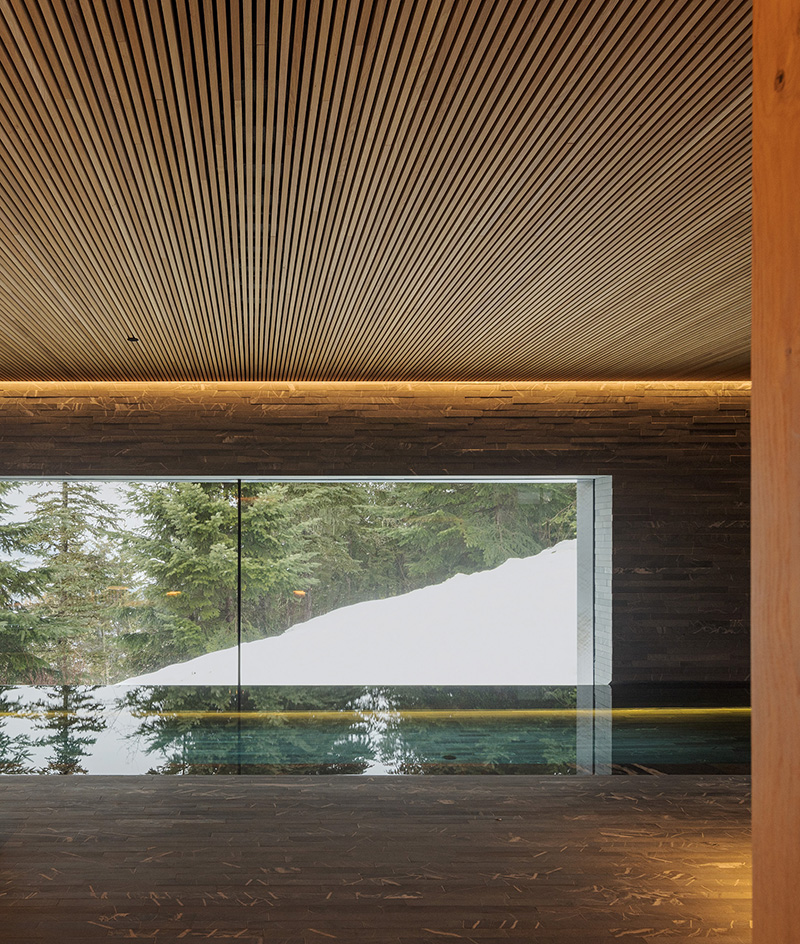Flag House brings Brazilian modernism to Canada’s Whistler
Flag House, Canada, by Studio MK27 wins Best Ski Retreat at the 2023 Wallpaper* Design Awards


Receive our daily digest of inspiration, escapism and design stories from around the world direct to your inbox.
You are now subscribed
Your newsletter sign-up was successful
Want to add more newsletters?

Daily (Mon-Sun)
Daily Digest
Sign up for global news and reviews, a Wallpaper* take on architecture, design, art & culture, fashion & beauty, travel, tech, watches & jewellery and more.

Monthly, coming soon
The Rundown
A design-minded take on the world of style from Wallpaper* fashion features editor Jack Moss, from global runway shows to insider news and emerging trends.

Monthly, coming soon
The Design File
A closer look at the people and places shaping design, from inspiring interiors to exceptional products, in an expert edit by Wallpaper* global design director Hugo Macdonald.
Designing Flag House was a welcome challenge for Studio MK27. The São Paulo-based practice is renowned for its well-honed, contemporary take on Brazilian modernist architecture and the tropical villa typology – most of its work to-date has been in hot climes. To design a home in the frosty natural expanses of Whistler, the resort town two hours north of Vancouver, was certainly a departure from its norm. Founder Marcio Kogan has an anecdote to highlight just how much so. ‘We arrived on site and it was all white with the last snow of the season,’ he recalls of his and his team’s first site visit, in 2012. ‘We started climbing the plot’s steep angle, through the snow, and we were warned by our hosts to follow in their footsteps. All of a sudden, my colleagues realised I had completely disappeared. I had wandered off and fallen in a hole, which was covered up in the thick snow! I had no idea this could happen.’ Luckily, nobody was hurt and the story is recounted fondly and lightheartedly, but it comes to show, Kogan explains, just how inexperienced they were with the climate and its circumstances.
The project is a vacation home for a private client, who spends most of their time in Vancouver, and was after a retreat – both for escaping the city with their family of four, and for hosting guests and entertaining. The client chose Kogan and his team, having seen some of the studio’s spectacular residential work in Brazil – Casa Azul is among the most recent. The architect’s instinct for creating homes that feel at one with their environment is a stand-out recurring feature in the practice’s portfolio – and despite his unfamiliarity with Whistler’s temperatures, Kogan knew this was something he could deliver here too. ‘I wanted to create the same connection between indoor and outdoor here, as I do in warmer climates,’ he says. ‘Regardless of the geographic location, the design process is the same.’

The surroundings are prominent at every turn in Flag House
Flag House by studio MK27
Inspired by the weather at Whistler (‘It changes every five minutes!’ says architect Suzana Glogowski, who co-led the building design with Kogan, ‘and the landscape changes with it.’), the team decided to work with a big glass box. This way, they could open up the interiors to the surrounding nature and invite the outside in. At the same time, the house’s volume would appear weightless, as if floating above the ground,’ says Kogan. The structure was positioned in its angled plot so as to make the most of the views, and was designed across three levels; a semi-sunken lower ground, which contains the garage and a cellar; a first floor containing a guest bedroom and the pedestrian entrance, including a pool deck; and a grand piano nobile, which is wrapped in swathes of glass and becomes the primary living space.
Due to its clever design and embedding into the hill, Flag House feels like a single storey home – but it is in fact a huge cantilever. The surroundings are constantly reflected on its façade, bringing a layer of nature into the indoors at every turn. Timber cladding inside helps to that effect. ‘It was also important to us for the building to feel at home in its place,’ says Kogan. ‘There is a mix of modernism with a modern log cabin feeling, so it feels very Whistler.’ To emphasise further the connection between building and land, the team worked with natural materials such as Dinesen oak, and local Ocean Pearl Flagstone, which clad large parts of the home, in combination with its concrete base and metal upper frame.

The cantilevered house’s long metal upper frame sits on a solid concrete base
The interiors were also designed by the studio, headed by Diana Radomysler and Pedro Ribeiro, who looked after both bespoke furniture and fittings, and the constellation of furnishings, which is predominantly a mix of modernist and contemporary pieces, painstakingly collected from stores and auctions over a two-year period. The studio’s own designs, such as an Agape bathtub, also appear inside. The home is strategically minimalist, furnished for comfort and to work with its role as a vessel for enjoying the landscape. Radomysler describes it as ‘a frame for nature’.

The indoor pool, which is heated using groundsource geothermal energy
One of the project’s unsung heroes is its contractor, Linden Projects founder (and local ice hockey celebrity) Jamie Linden, a close friend of the client who project-managed and delivered the building to the highest specifications. The MK27 team unanimously agrees that even though much of Flag House was built from a distance (they worked with local architects Evoke International Design on the ground), the level of detail is extremely high and it felt like a much smoother process than many of their local projects. ‘He was simply fantastic,’ says Glogowski, ‘and a real expert in building in the region’s climate. The flag stone on the floors is normally hand cut, but here they cut it in laser and it’s the perfect puzzle, each piece is unique and numbered, no two pieces are the same.’ As a result, the home is perfectly in sync with its surroundings, and well-thought-out on all levels – from construction techniques and engineering systems, such as insulation and waterproofing, to functionality and style. ‘The family can leave and return to the house on skis, and slide straight in,’ Glogowski says. ‘The house is perfectly prepared for anything, connected to activities close to nature.’ And judging by the bear the client has reported frequenting the poolside terrace, it seems nature has embraced it back.
Receive our daily digest of inspiration, escapism and design stories from around the world direct to your inbox.
The winners of the Wallpaper* Design Awards 2023 are revealed in the February 2023 issue, available in print, on the Wallpaper* app on Apple iOS, and to subscribers of Apple News +. Subscribe to Wallpaper* today
Ellie Stathaki is the Architecture & Environment Director at Wallpaper*. She trained as an architect at the Aristotle University of Thessaloniki in Greece and studied architectural history at the Bartlett in London. Now an established journalist, she has been a member of the Wallpaper* team since 2006, visiting buildings across the globe and interviewing leading architects such as Tadao Ando and Rem Koolhaas. Ellie has also taken part in judging panels, moderated events, curated shows and contributed in books, such as The Contemporary House (Thames & Hudson, 2018), Glenn Sestig Architecture Diary (2020) and House London (2022).
