Fab 40: Kohn Shnier, Toronto

Receive our daily digest of inspiration, escapism and design stories from around the world direct to your inbox.
You are now subscribed
Your newsletter sign-up was successful
Want to add more newsletters?

Daily (Mon-Sun)
Daily Digest
Sign up for global news and reviews, a Wallpaper* take on architecture, design, art & culture, fashion & beauty, travel, tech, watches & jewellery and more.

Monthly, coming soon
The Rundown
A design-minded take on the world of style from Wallpaper* fashion features editor Jack Moss, from global runway shows to insider news and emerging trends.

Monthly, coming soon
The Design File
A closer look at the people and places shaping design, from inspiring interiors to exceptional products, in an expert edit by Wallpaper* global design director Hugo Macdonald.
John Shnier and Martin Kohn started their practice together in 1990, and now work together with a new partner, Maggie Bennedsen. While the studio's work ranges from commercial interiors to large schemes for civic centres, they're also adept at turning out modest modern dwellings for space sensitive Torontonians.
The Laneway House in Toronto was originally designed for a family of four, with ground floor sleeping areas - including ultra-compact 'couchettes' for the children - and a living space above. At 120 square metres, this is no sprawling McMansion.
'There are more families who are not opting to go the suburban route when they have children, and as a result are getting comfortable with the smaller places generally available, and affordable, in the city,' says Martin Kohn.
At the other end of the scale is the Muskoka House in Ontario, a paean to the practicalities of prefabrication. Constructed from wooden modules, the house is raised up on columns and threads its way through a spectacular wooded site.

The Bombardier Learjet
Interior of the Learjet
Read the article: Bombardier Learjet
Receive our daily digest of inspiration, escapism and design stories from around the world direct to your inbox.


The Bombardier Learjet
The Staircase House by Cindy Rendely, Toronto
Read the article: Cindy Rendely
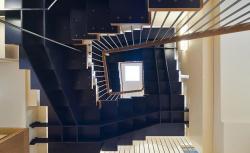
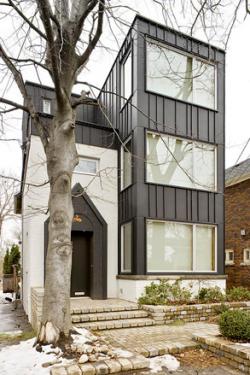
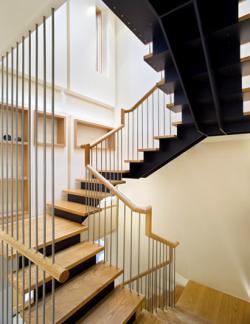
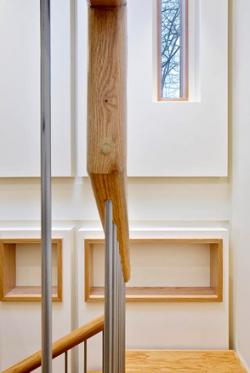
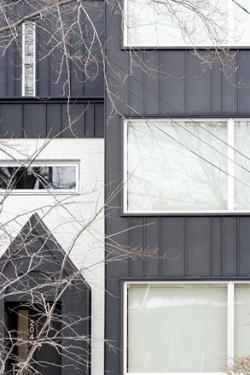
Coast restaurant, Vancouver
Read the article: Coast restaurant
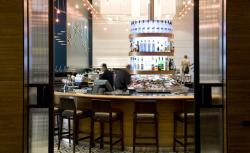
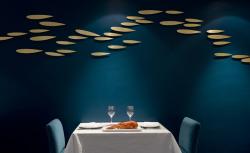
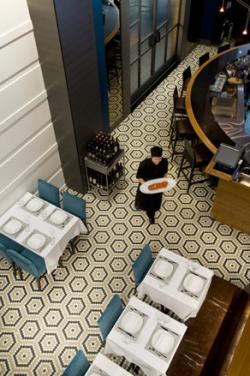
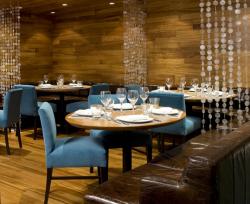
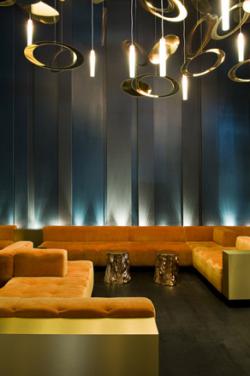
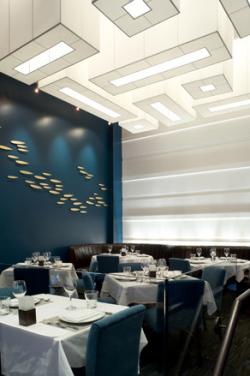
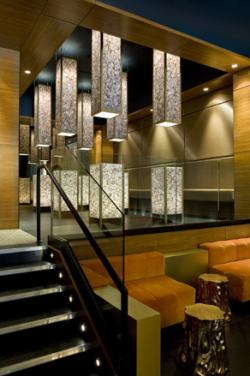
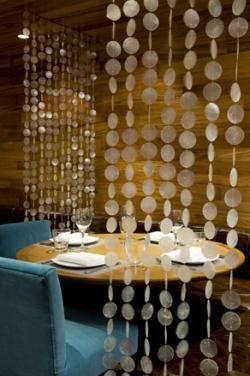
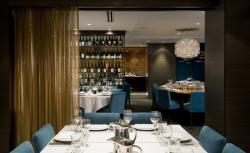
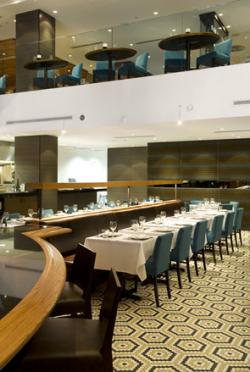
Supernova by Douglas Coupland
Read the article: Douglas Coupland's art


Talking sticks by Douglas Coupland

Penguin Pretty Vacant by Douglas Coupland

Coyote by Douglas Coupland

Patricide by Douglas Coupland

Penguin Cumshot by Douglas Coupland

Penguin Clash by Douglas Coupland

Matricide Silver Skate by Douglas Coupland

Matricide Beer by Douglas Coupland
Drip Maple Syrup
Read the article: Drip Maple Syrup


Form & Forest by D'Arcy Jones Desig
Read the article: Form & Forest
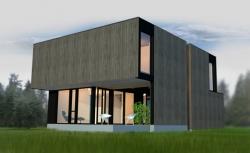
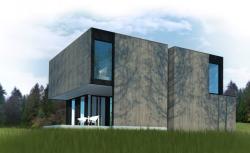
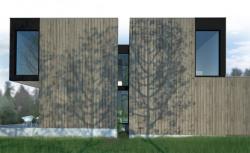
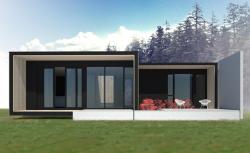
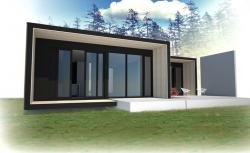
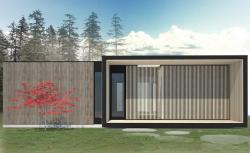
The Keefer Hotel, Vancouver
Read the article: Keefer Hotel
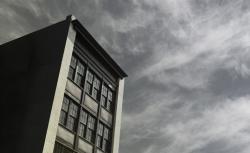
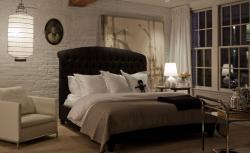

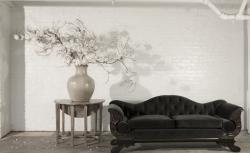
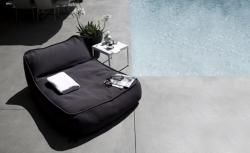

Laneway House, Toronto, by Kohn Shnier architects
Read the article: Kohn Shnier, Toronto

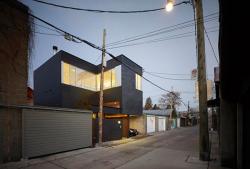
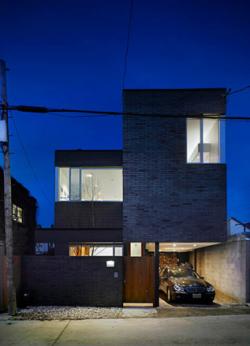
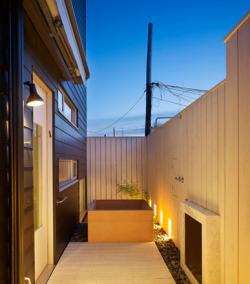
Richmond Olympic Oval by Cannon Design
Read the article: Vancouver Winter Olympic architecture
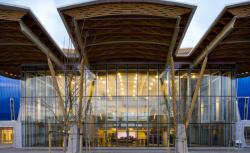
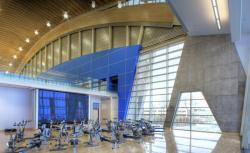
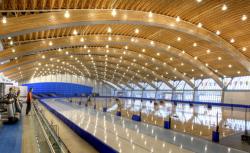
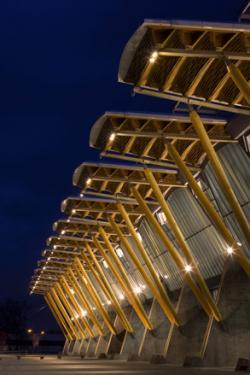
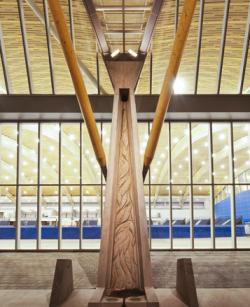
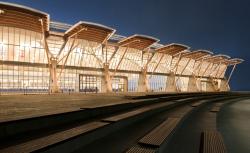
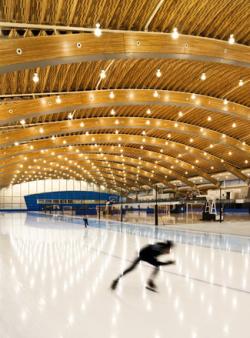
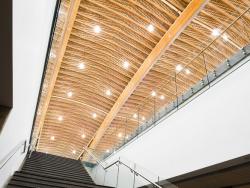

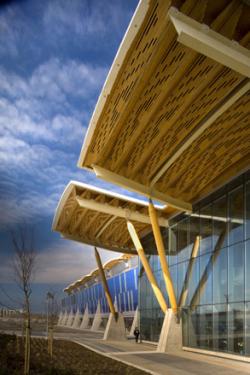


Territory table and chairs by Samare Design, Montreal
Read the article: Samare design, Montreal
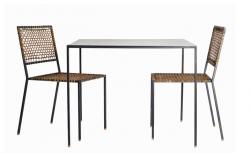
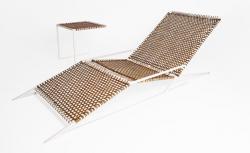
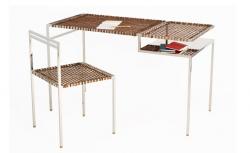
Territory desk and chair by Samare design
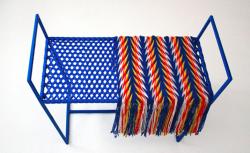
R-Mountie bench and throw by Samare design
Still House by Level Design, Vancouver
Read the article: Level Design, Vancouver
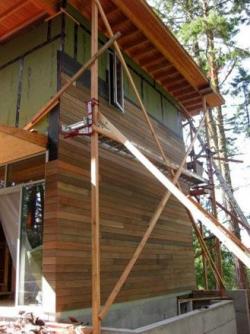
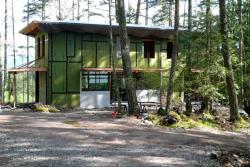
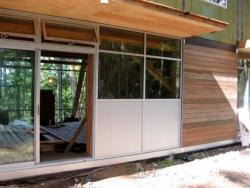
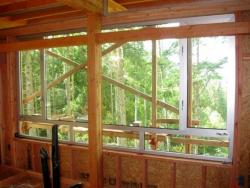
Sunset Cabin by Taylor_Smyth Architects, Toronto
Read the article: Taylor_Smyth Architects, Toronto
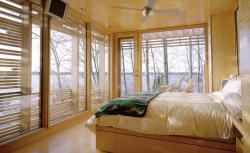
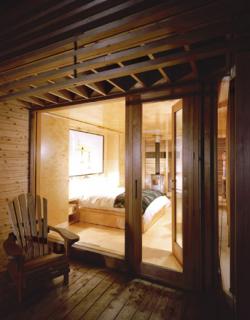
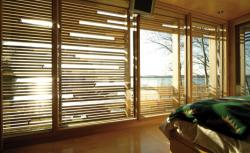
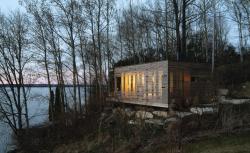
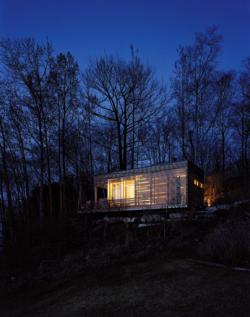
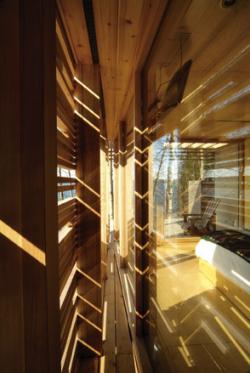
40R_Laneway House by Süperkul, Toronto
Read the article: Süperkul, Toronto
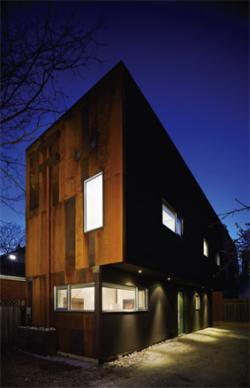
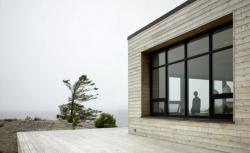
SHIFT Cottage by Süperkul
The Trans Canada Trail
Read the article: Trans Canada trail
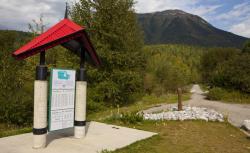

Nylon Haneda by WANT luggage
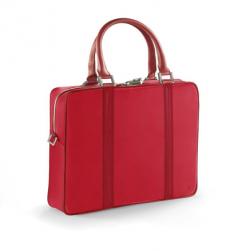

Newberry White by WANT luggage
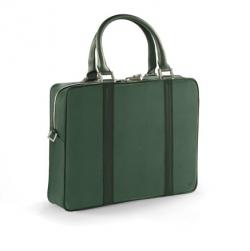
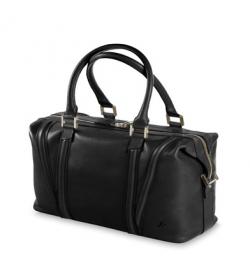
Dumont black by WANT luggage
Carl Phare's wooden rollercoaster, designed in 1958, Vancouver
Read the article: Wooden rollercoaster

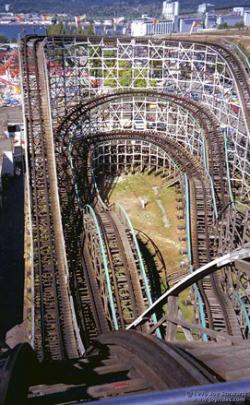
Carl Phare's wooden rollercoaster, Vancouver
Fashion by Ying Gao
Read the article: Ying Gao, Montreal
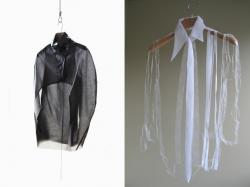
Fashion by Ying Gao, Montreal

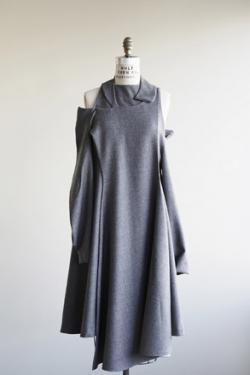
Ellie Stathaki is the Architecture & Environment Director at Wallpaper*. She trained as an architect at the Aristotle University of Thessaloniki in Greece and studied architectural history at the Bartlett in London. Now an established journalist, she has been a member of the Wallpaper* team since 2006, visiting buildings across the globe and interviewing leading architects such as Tadao Ando and Rem Koolhaas. Ellie has also taken part in judging panels, moderated events, curated shows and contributed in books, such as The Contemporary House (Thames & Hudson, 2018), Glenn Sestig Architecture Diary (2020) and House London (2022).
