Fab 40: Vancouver Winter Olympics

Vancouver’s Olympic architectural legacy is less about starchitects and iconic buildings than about the very Canadian values of community consultation and environmental sensitivity - with locally harvested softwood getting top billing.
Cannon Design’s speed skating Oval, with its unique undulating wooden paneled roof – one of the longest clear spans in North America - wins points for reusing wood salvaged after a voracious pine beetle infestation destroyed half of British Columbia's pine forests.
The Olympic Park Day Lodge, by Merrick Architects, combines cutting edge green design and stunning views of the surrounding Callaghan Valley. At its centre, Glulam beams follow the upward tilt of the roof, engaging with the coastal mountain range and offering a cathedral like sense of spaciousness and majesty.
At the core of the Walter Francl-designed Trout Lake ice rink, is an arch formed from 70-foot Glulam beams and supported by a concrete buttress wall. Geometry in motion, the building almost disappears into the sloped topography. Organic modernism at its best, the curvilinear white clamshell roof echoes the snow-capped mountains.
Finally, the Athlete's Village is home to a community centre designed by the late Arthur Erickson - destined to eventually become a new mixed-use neighbourhood after the 2010 games - along with a 1.2 million square foot waterfront convention centre and the stylish new Hillcrest curling and Kilarney ice rinks. Olympic architouring looks set to be a key event.
Receive our daily digest of inspiration, escapism and design stories from around the world direct to your inbox.
The Bombardier Learjet

Interior of the Learjet
Read the article: Bombardier Learjet
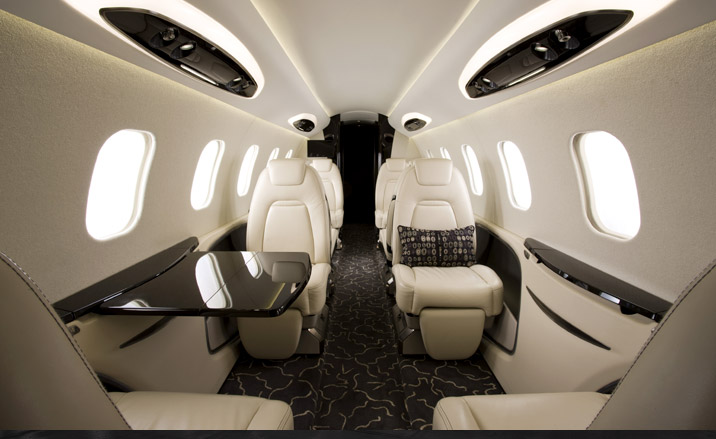
The Bombardier Learjet

The Staircase House by Cindy Rendely, Toronto
Read the article: Cindy Rendely
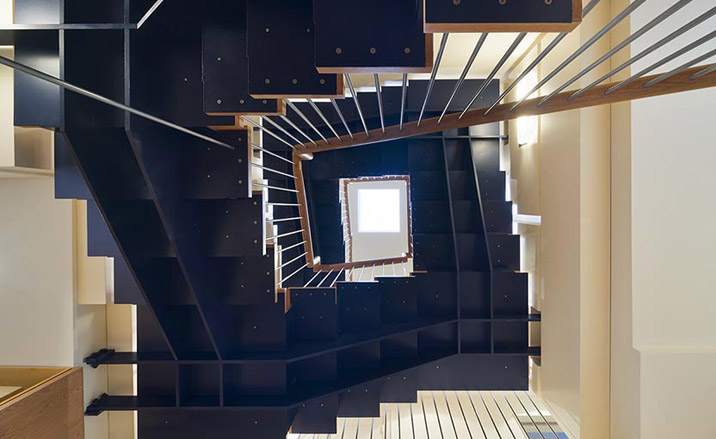
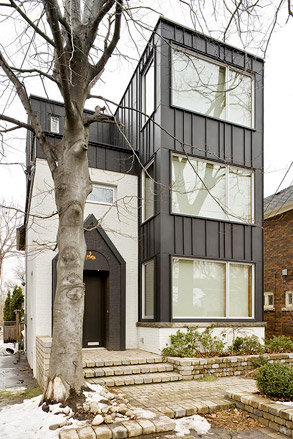
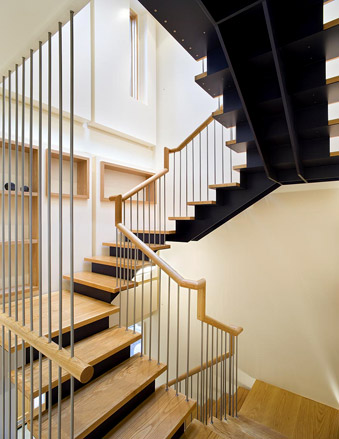
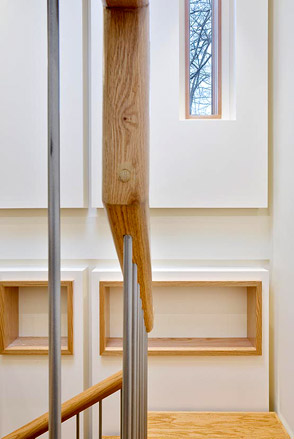
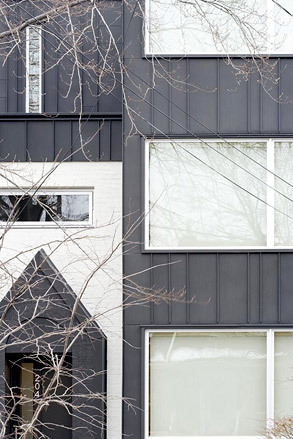
Coast restaurant, Vancouver
Read the article: Coast restaurant
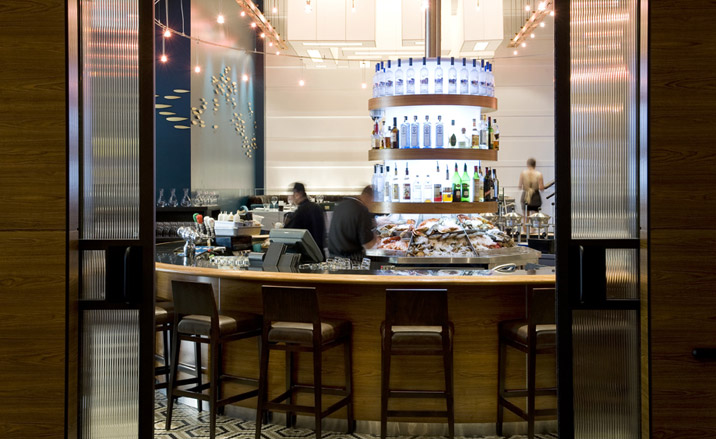
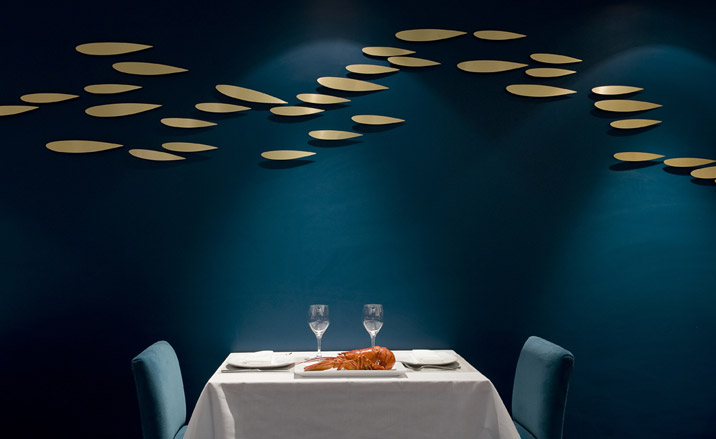
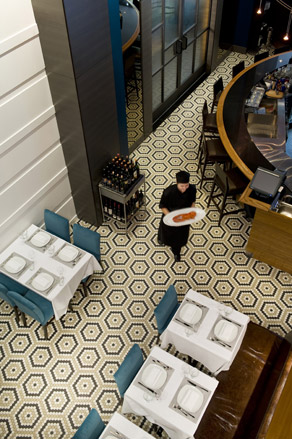
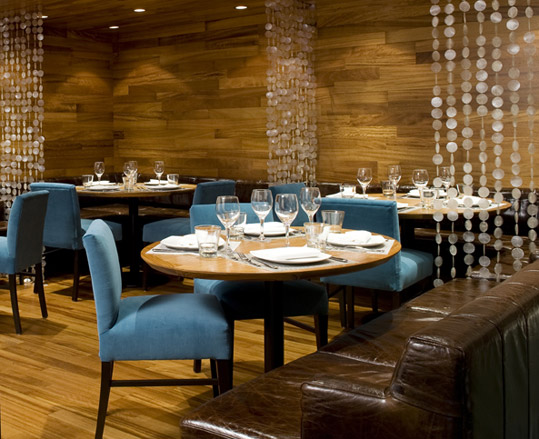
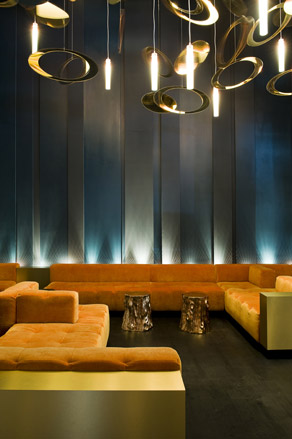
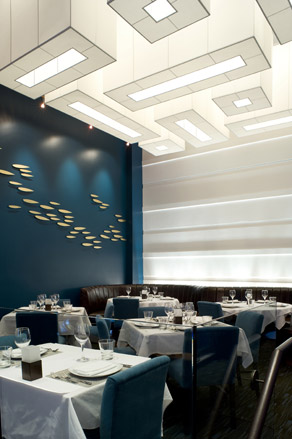
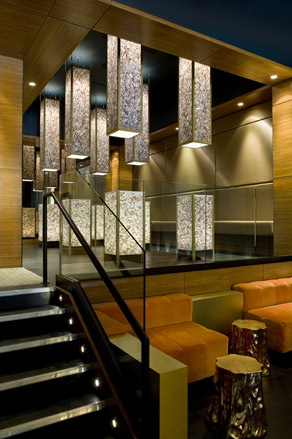
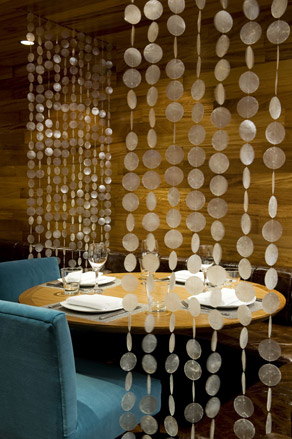
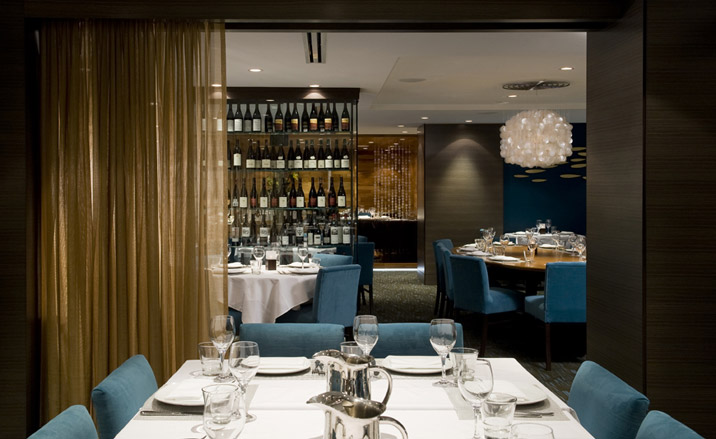
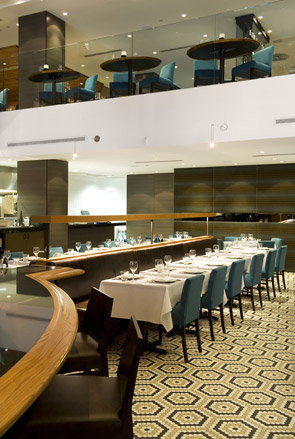
Supernova by Douglas Coupland
Read the article: Douglas Coupland's art

Talking sticks by Douglas Coupland

Penguin Pretty Vacant by Douglas Coupland
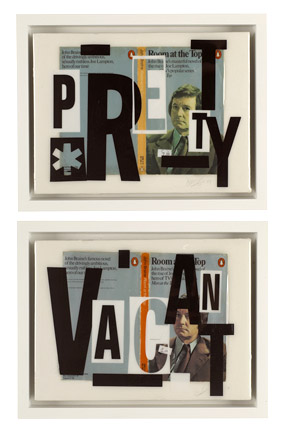
Coyote by Douglas Coupland
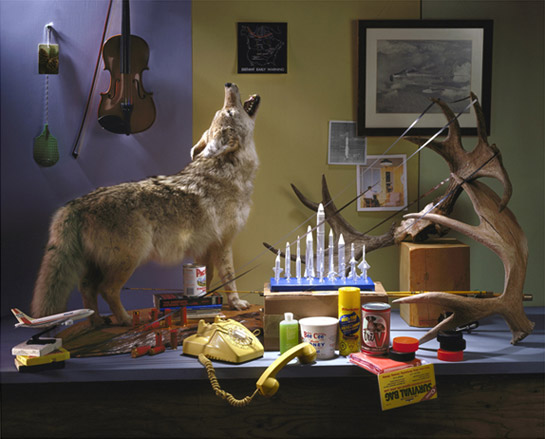
Patricide by Douglas Coupland
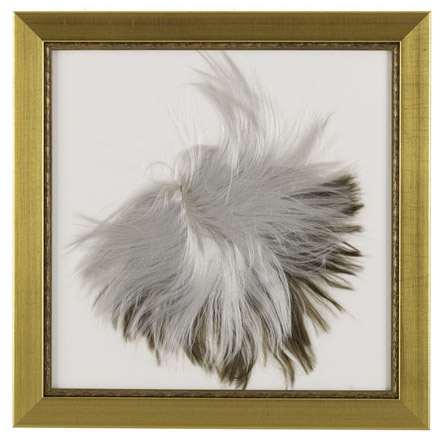
Penguin Cumshot by Douglas Coupland
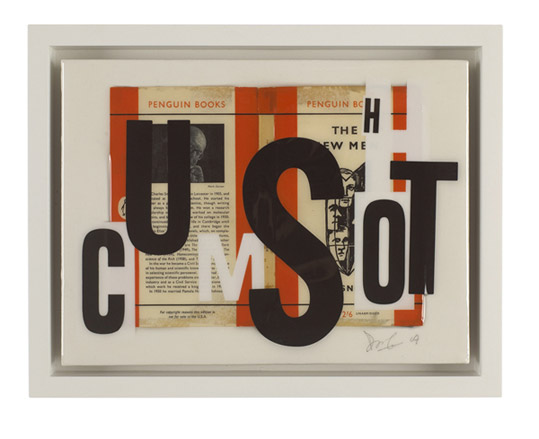
Penguin Clash by Douglas Coupland
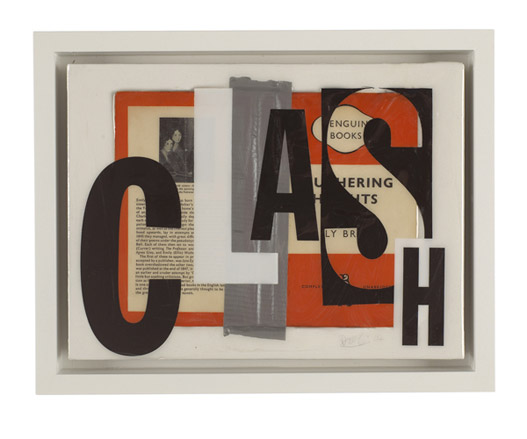
Matricide Silver Skate by Douglas Coupland

Matricide Beer by Douglas Coupland
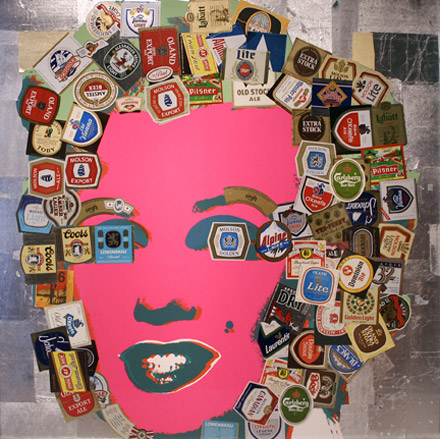
Drip Maple Syrup
Read the article: Drip Maple Syrup

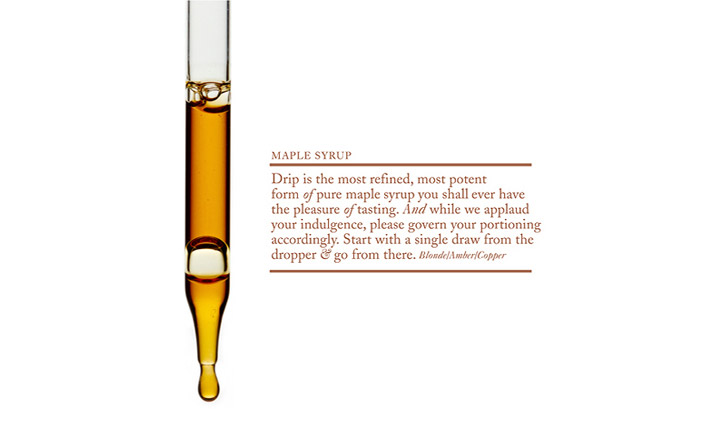
Form & Forest by D'Arcy Jones Design
Read the article: Form & Forest
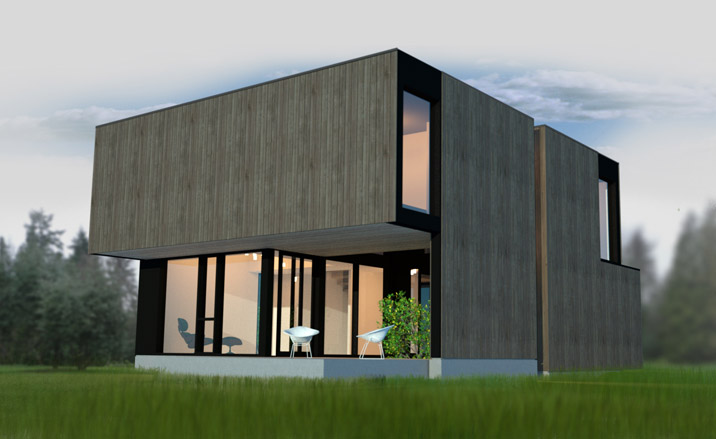
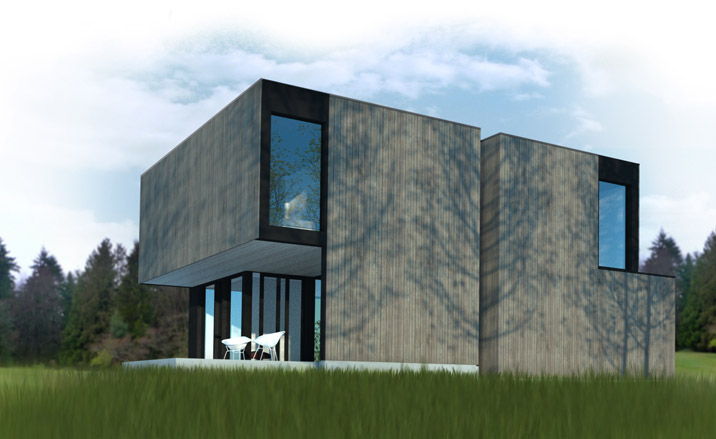
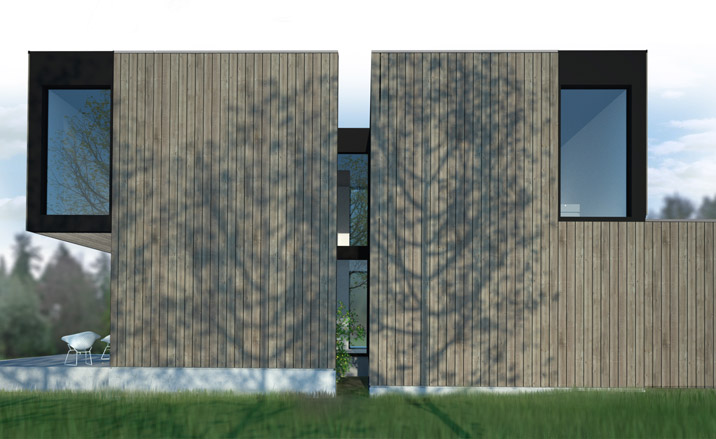
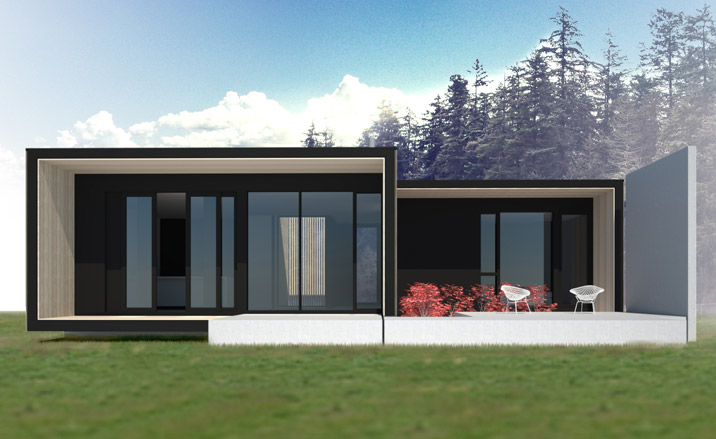
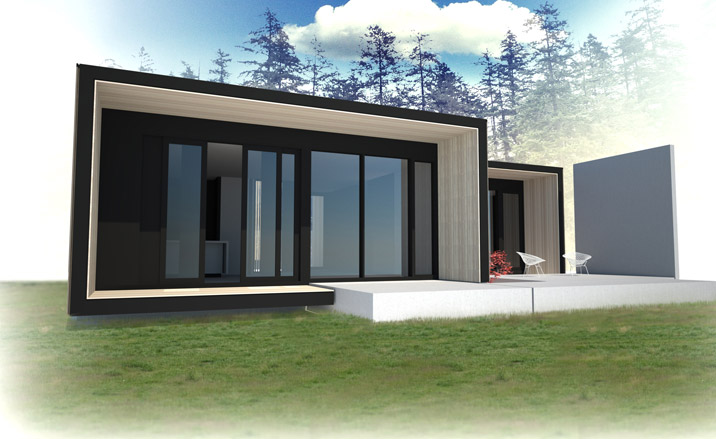
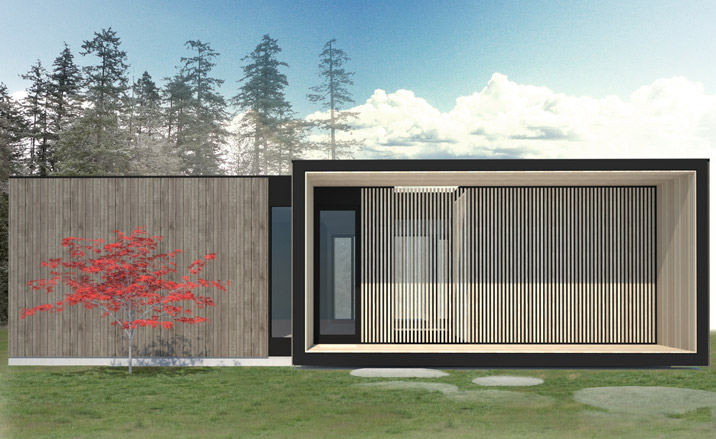
The Keefer Hotel, Vancouver
Read the article: Keefer Hotel
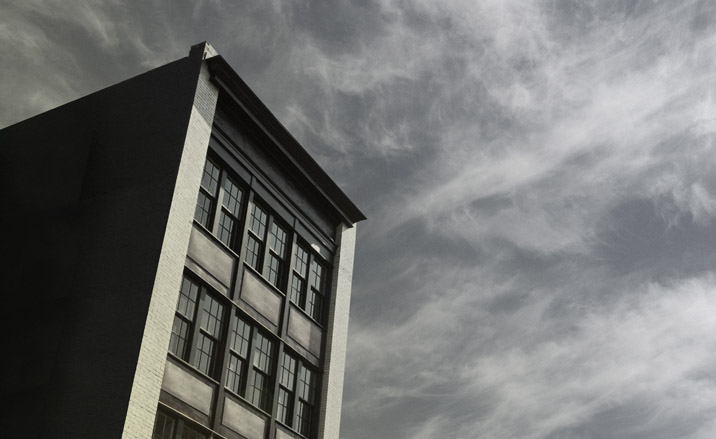
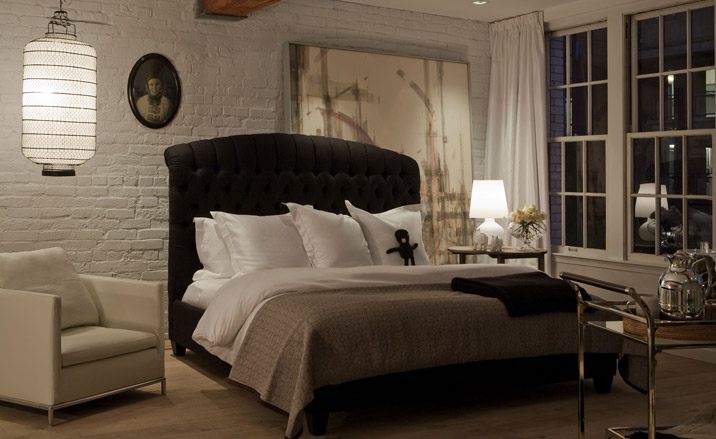
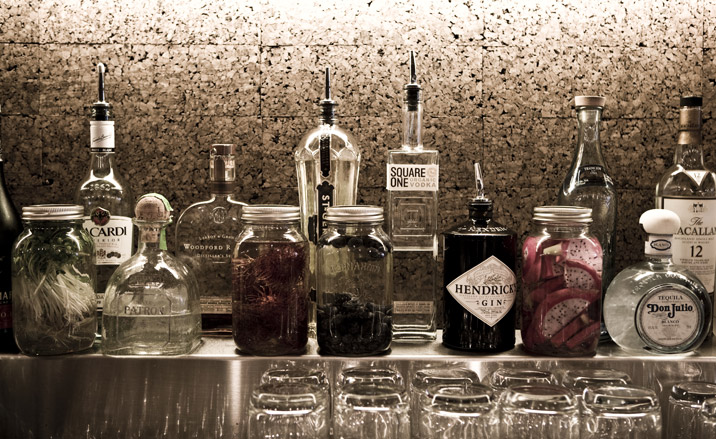
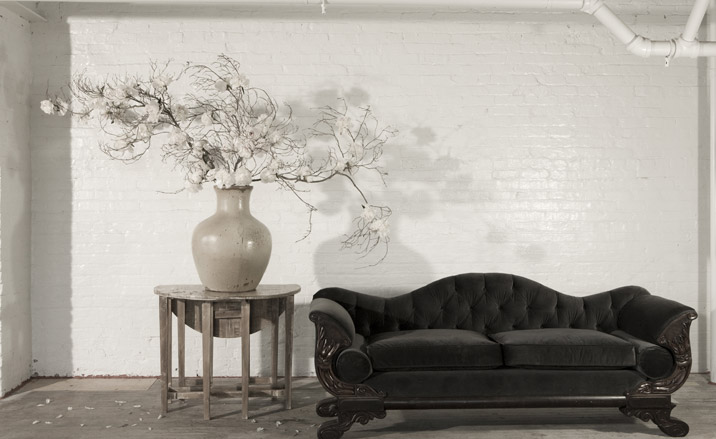
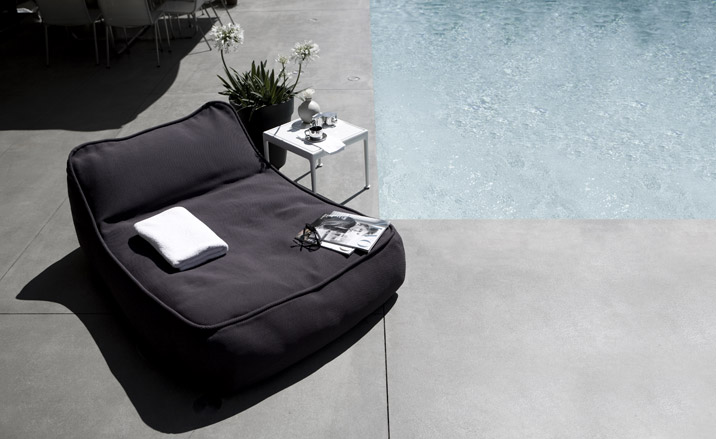
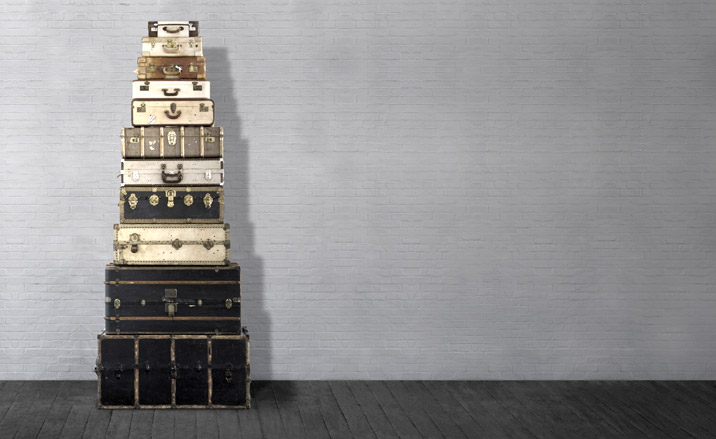
Laneway House, Toronto, by Kohn Shnier architects
Read the article: Kohn Shnier, Toronto
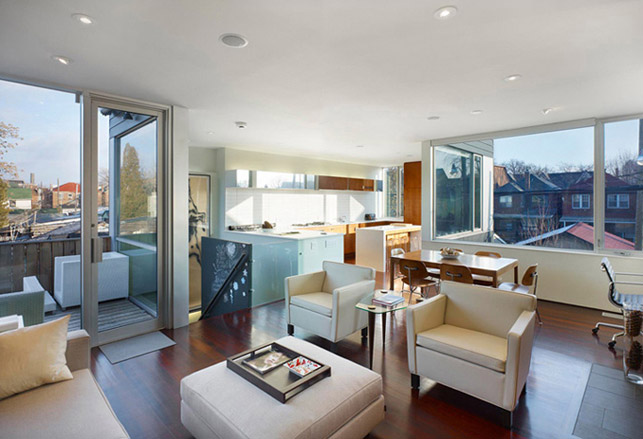
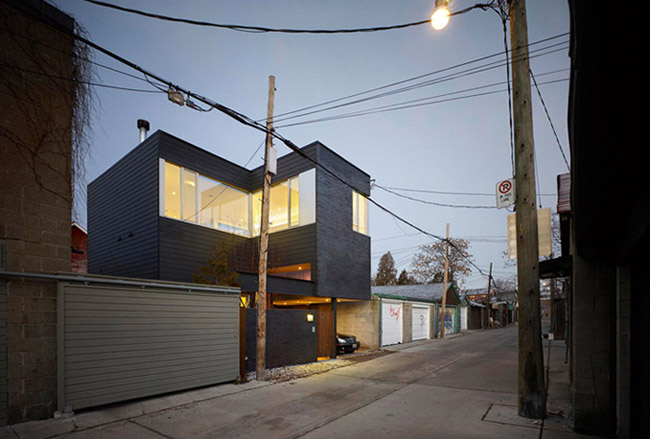
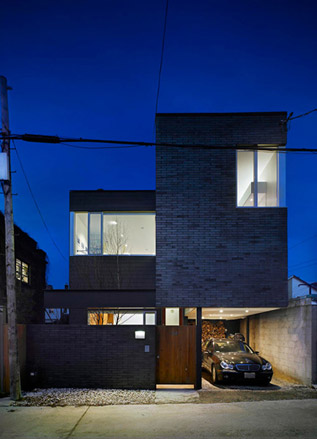
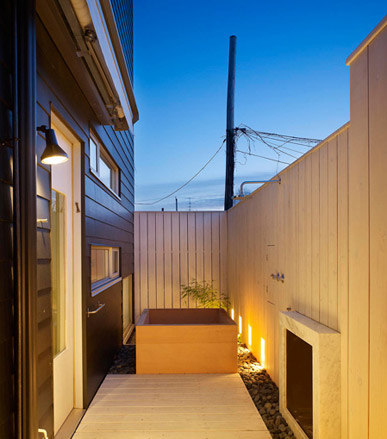
Richmond Olympic Oval by Cannon Design
Read the article: Vancouver Winter Olympic architecture
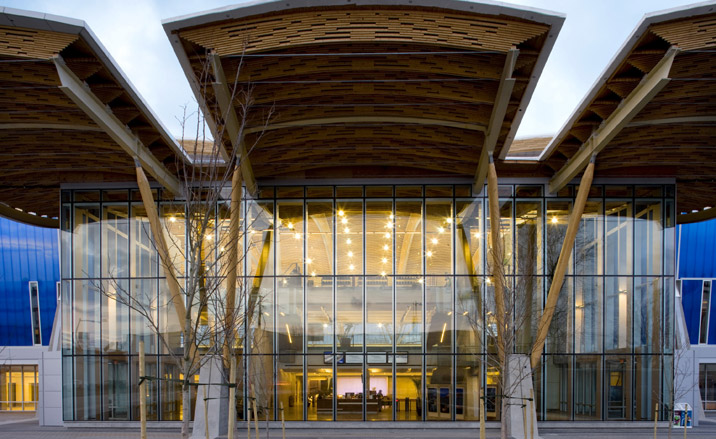
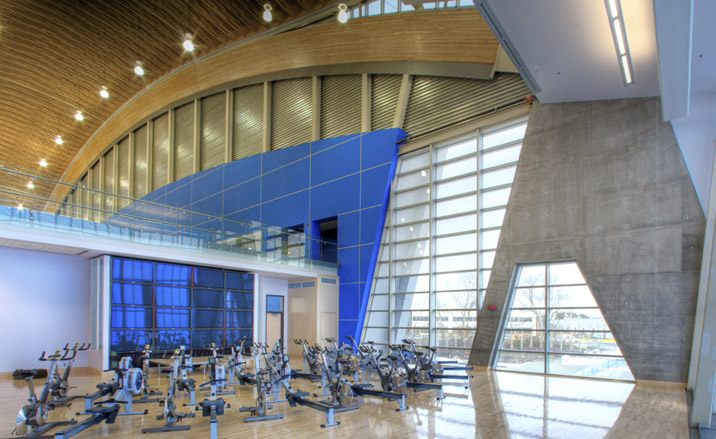
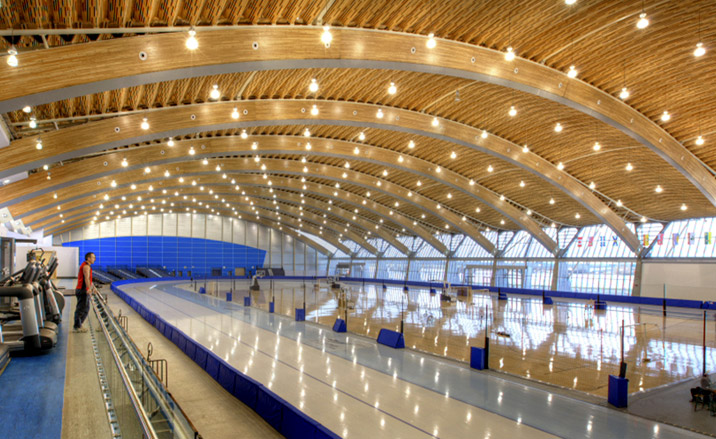
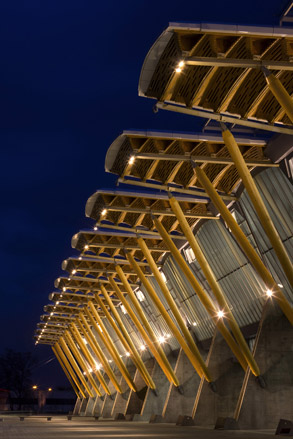
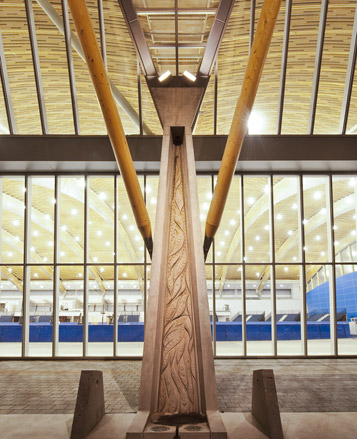
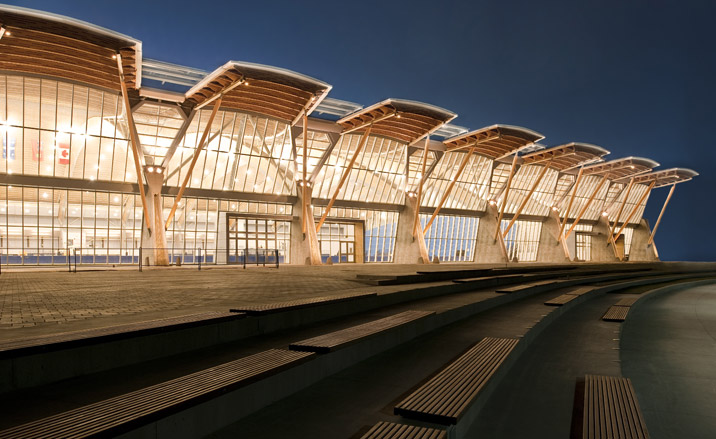
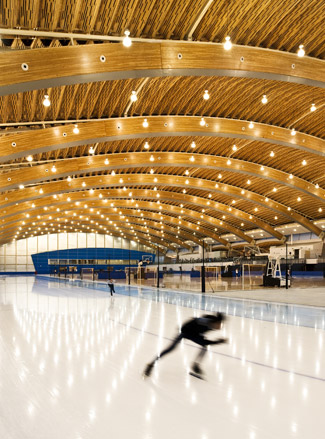
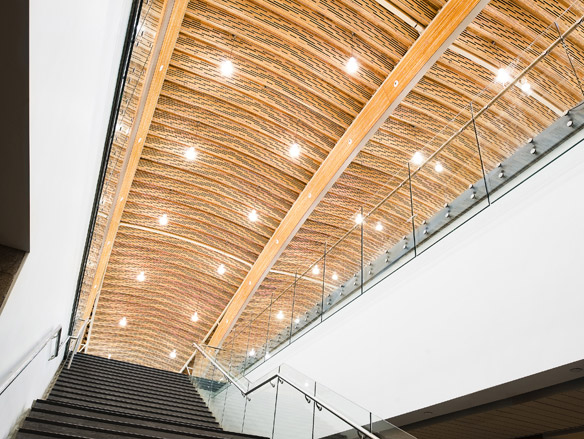
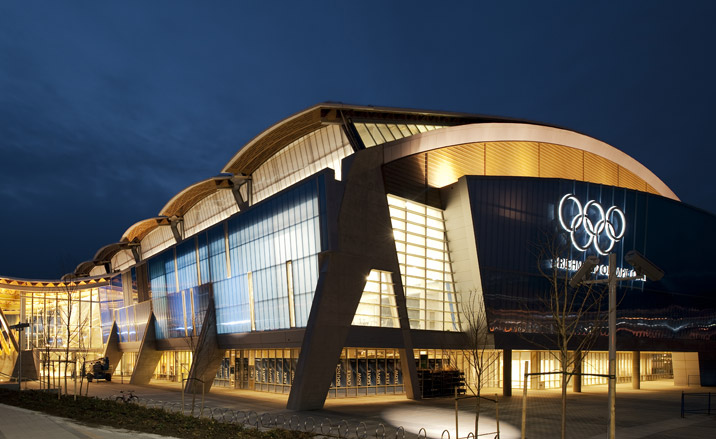
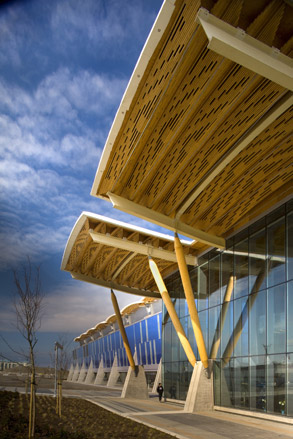
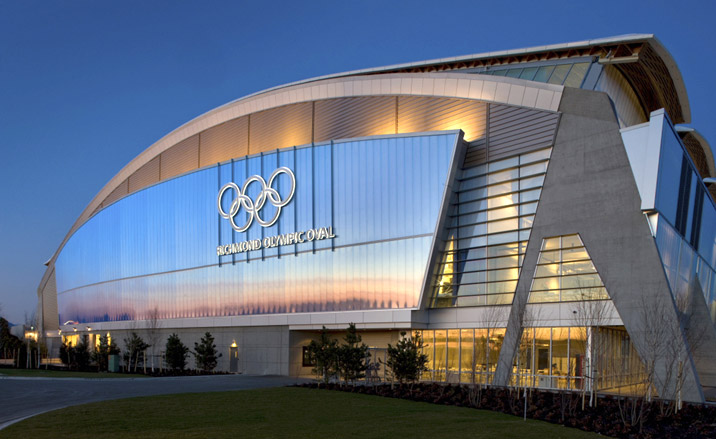
Territory table and chairs by Samare Design, Montreal
Read the article: Samare design, Montreal
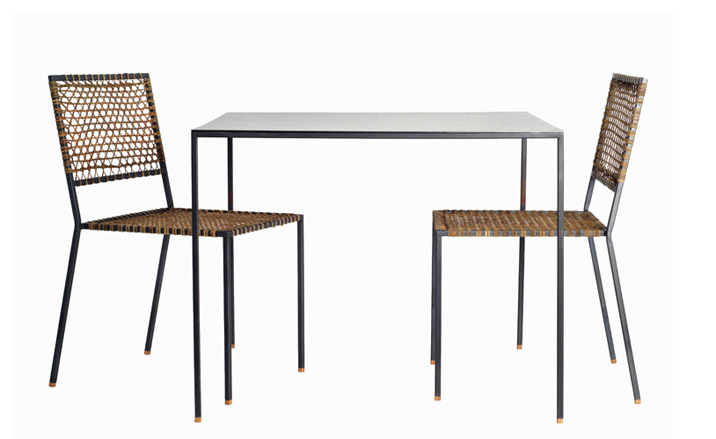
Territory lounger by Samare design
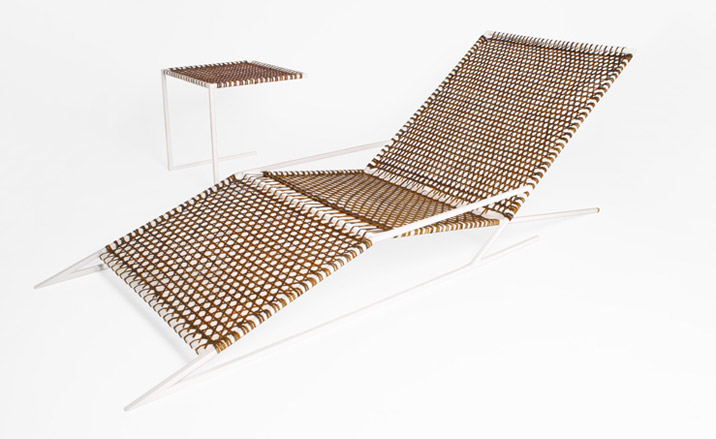
Territory desk and chair by Samare design
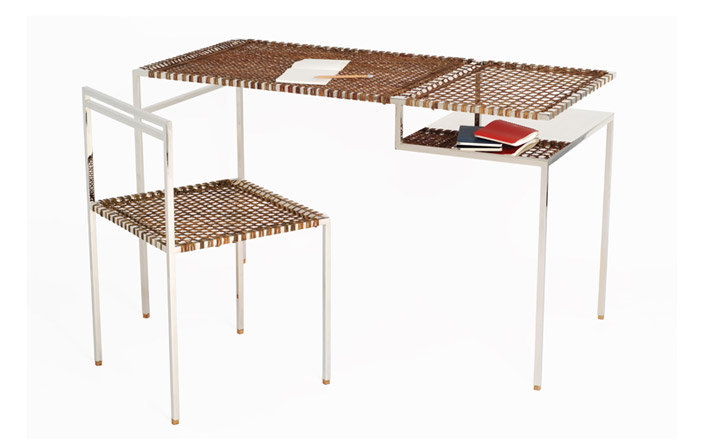
R-Mountie bench and throw by Samare design
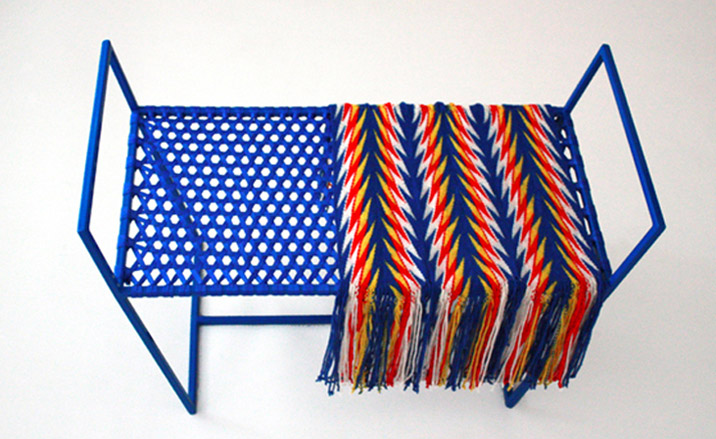
Still House by Level Design, Vancouver
Read the article: Level Design, Vancouver
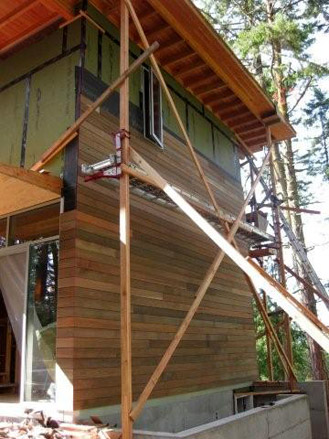
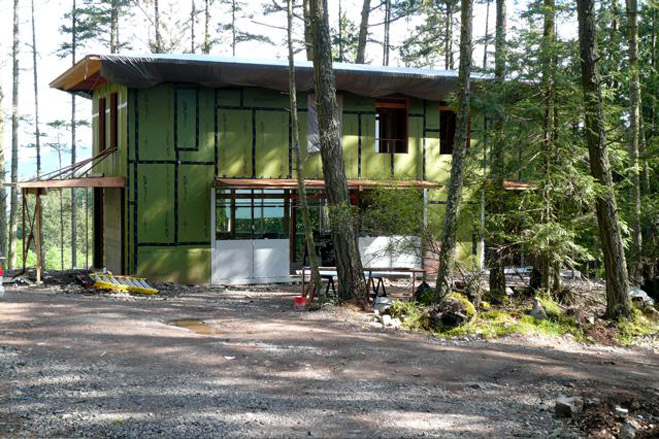
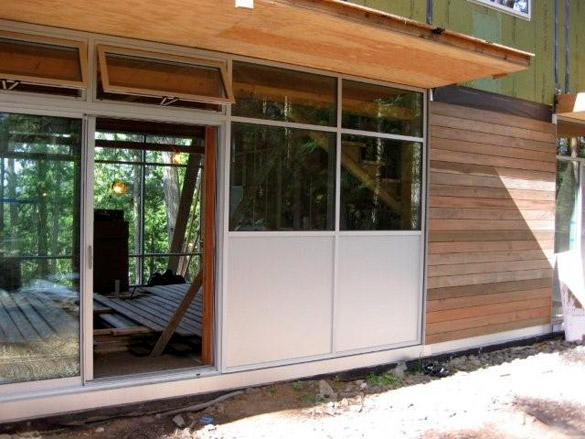
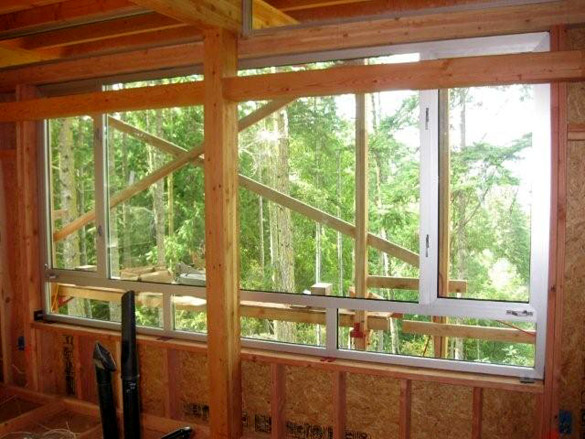
Sunset Cabin by Taylor_Smyth Architects, Toronto
Read the article: Taylor_Smyth Architects, Toronto
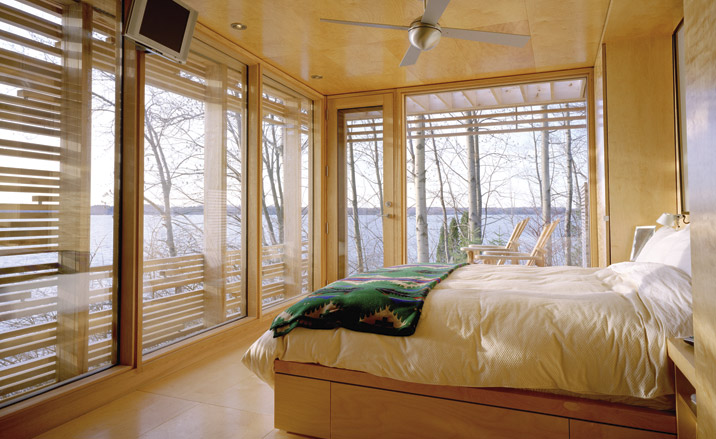
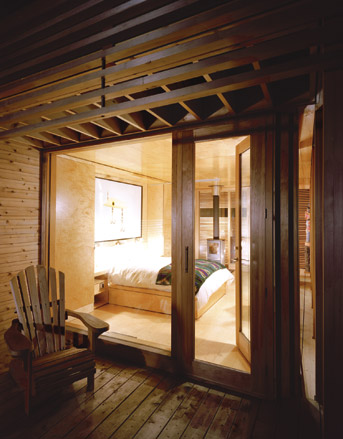
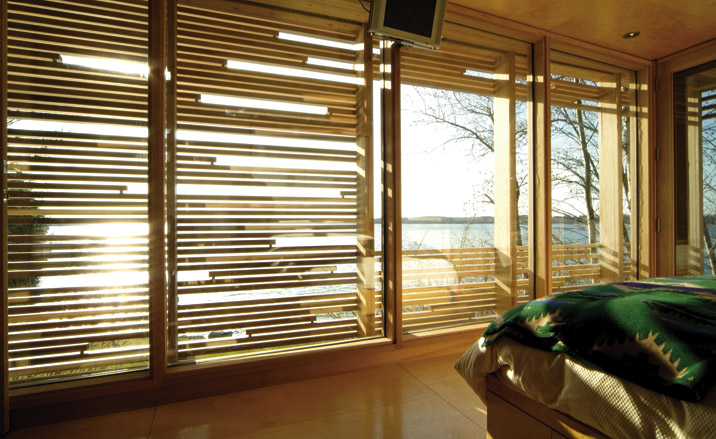
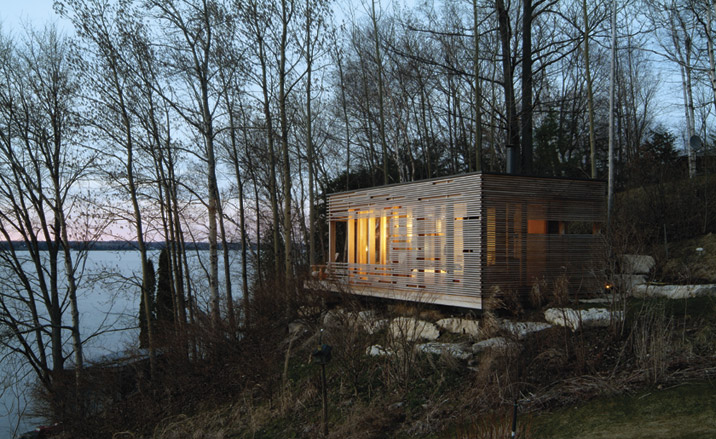
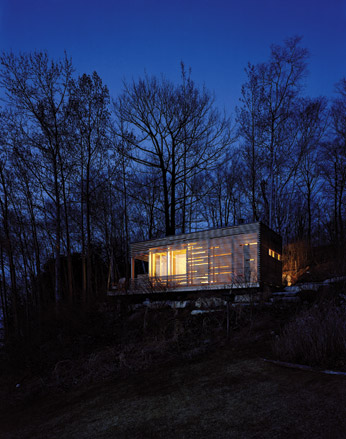
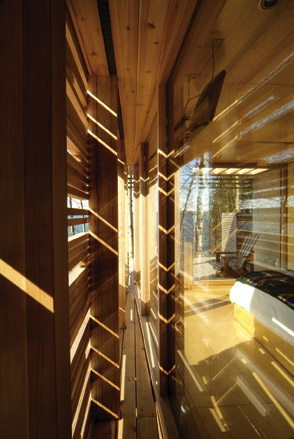
40R_Laneway House by Süperkul, Toronto
Read the article: Süperkul, Toronto
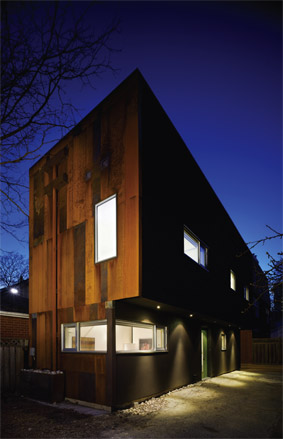
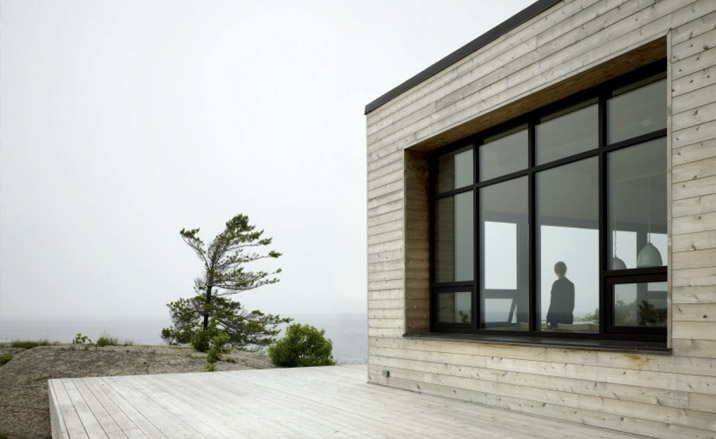
SHIFT Cottage by Süperkul
The Trans Canada Trail
Read the article: Trans Canada trail
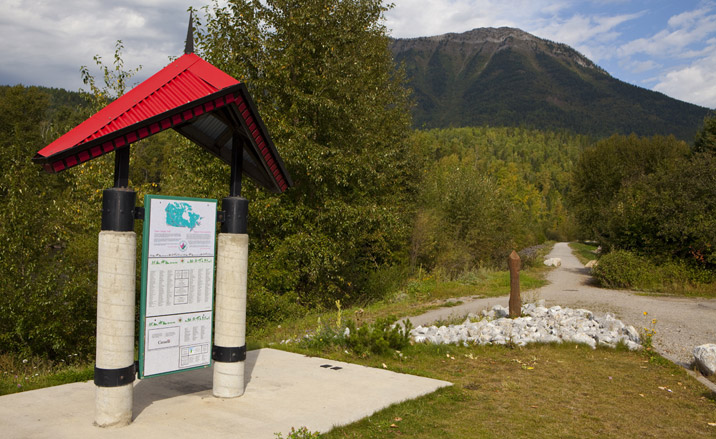
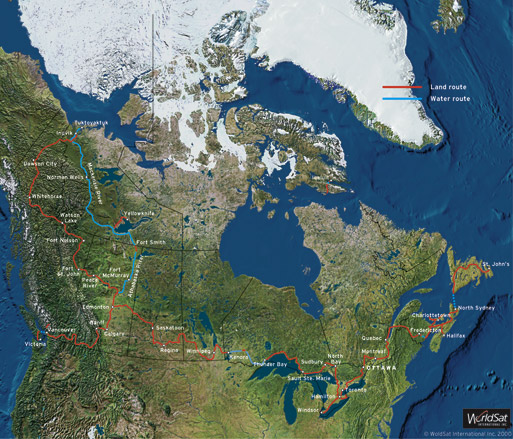
Nylon Haneda by WANT luggage
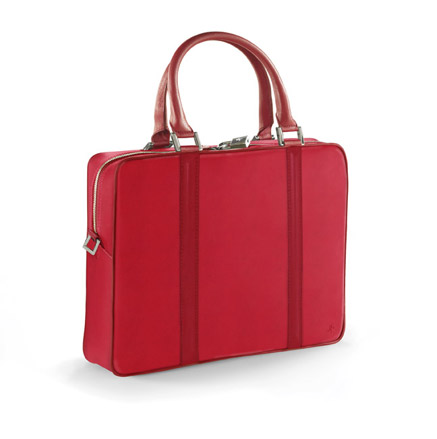
Newberry White by WANT luggage

Nylon Haneda by WANT luggage
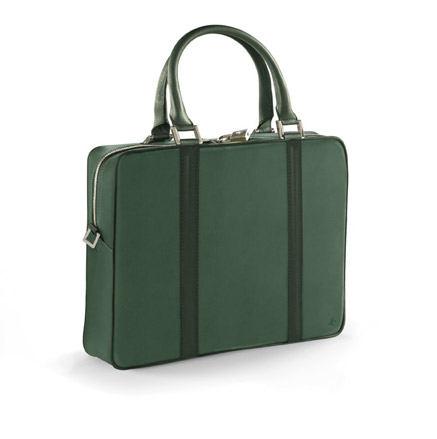
Dumont black by WANT luggage
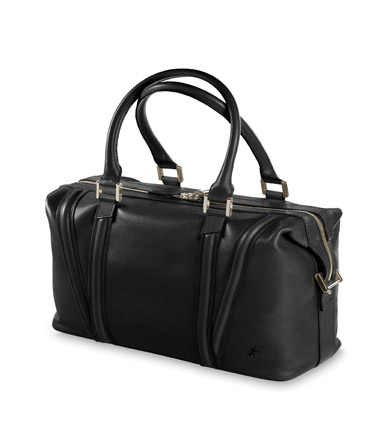
Carl Phare's wooden rollercoaster, designed in 1958, Vancouver
Read the article: Wooden rollercoaster
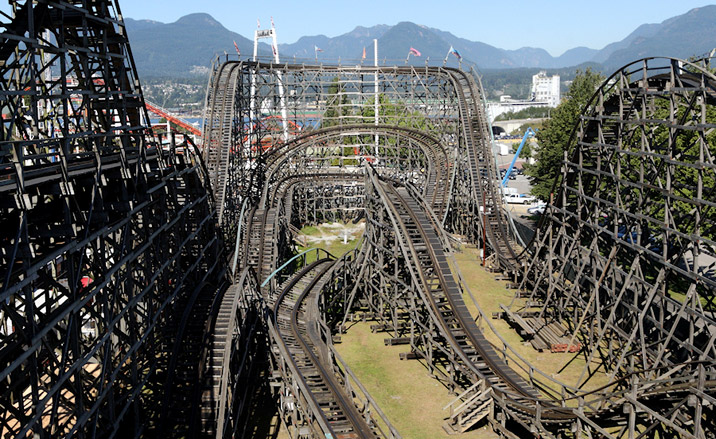
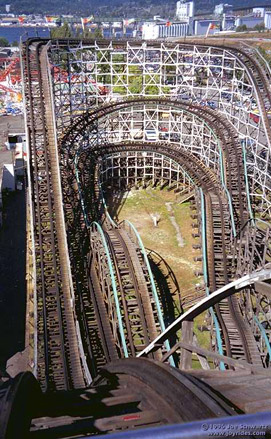
Fashion by Ying Gao, Montreal
Read the article: Ying Gao, Montreal
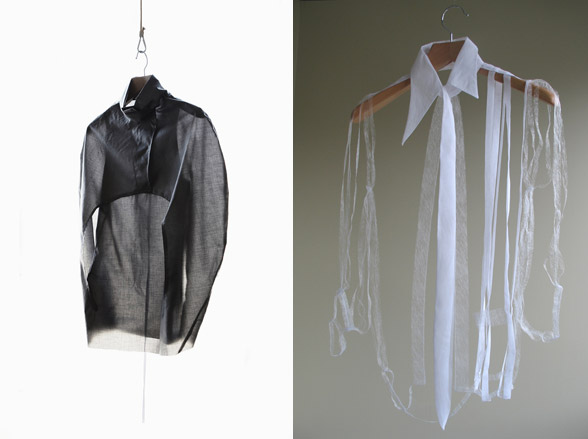
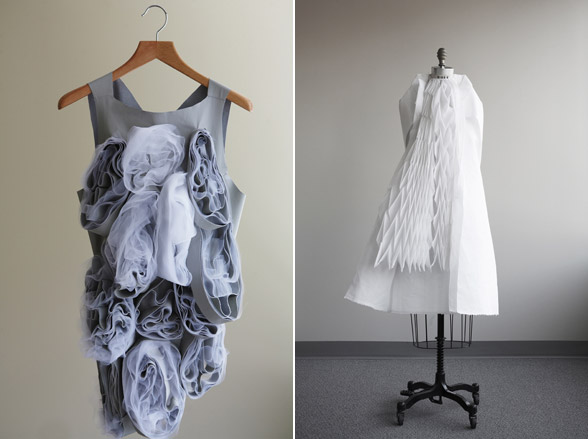
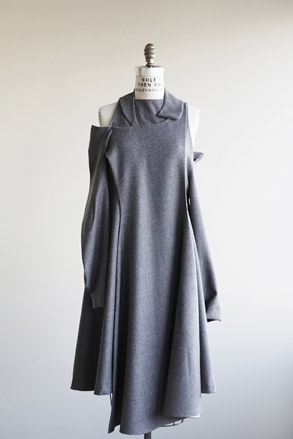
Ellie Stathaki is the Architecture & Environment Director at Wallpaper*. She trained as an architect at the Aristotle University of Thessaloniki in Greece and studied architectural history at the Bartlett in London. Now an established journalist, she has been a member of the Wallpaper* team since 2006, visiting buildings across the globe and interviewing leading architects such as Tadao Ando and Rem Koolhaas. Ellie has also taken part in judging panels, moderated events, curated shows and contributed in books, such as The Contemporary House (Thames & Hudson, 2018), Glenn Sestig Architecture Diary (2020) and House London (2022).
