David Chipperfield's Nationalgalerie renovation in Berlin gathers speed
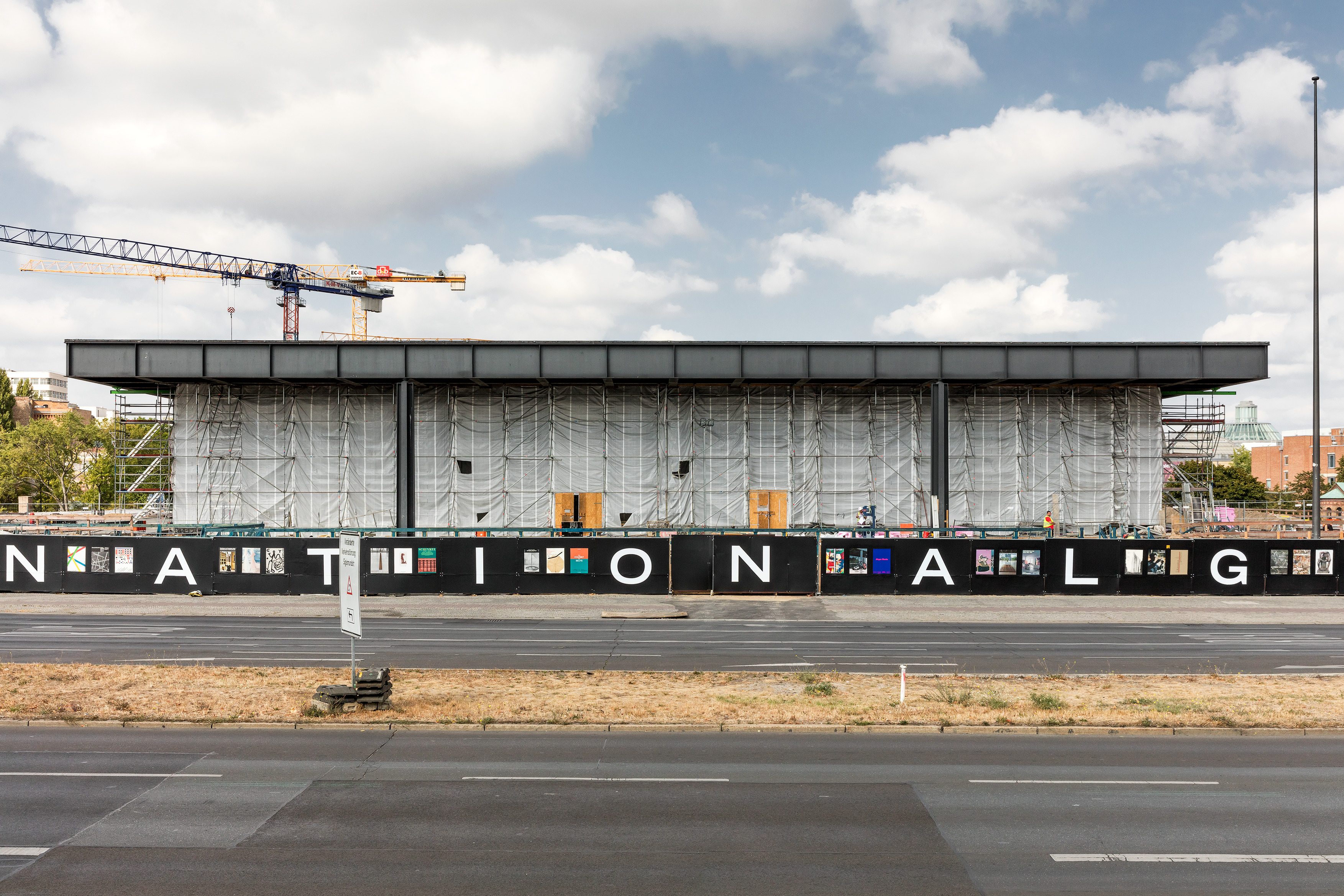
Receive our daily digest of inspiration, escapism and design stories from around the world direct to your inbox.
You are now subscribed
Your newsletter sign-up was successful
Want to add more newsletters?

Daily (Mon-Sun)
Daily Digest
Sign up for global news and reviews, a Wallpaper* take on architecture, design, art & culture, fashion & beauty, travel, tech, watches & jewellery and more.

Monthly, coming soon
The Rundown
A design-minded take on the world of style from Wallpaper* fashion features editor Jack Moss, from global runway shows to insider news and emerging trends.

Monthly, coming soon
The Design File
A closer look at the people and places shaping design, from inspiring interiors to exceptional products, in an expert edit by Wallpaper* global design director Hugo Macdonald.
David Chipperfield’s office is pretty busy in the landmark department at present. Hot on the heels of the completion of a new entrance and accessories hall for the historic Selfridges building in Duke Street, London and with their new James-Simon-Galerie in its final stages on Berlin’s Museum Island, they have also just completed the first stage structural restoration of one of Berlin’s biggest landmark buildings: Mies van der Rohe’s Neue Nationalgalerie.
The Neue Nationalgalerie is Mies’ only post-war building in Europe. Built between 1965 and 1968, its black, low-lying, minimalist steel and glass form – a sort of low-rise high rise – is one of the world’s most significant and recognisable 20th-century architectural structures. Chipperfield was a shoo-in for the restoration of this listed monument – which badly needed updating after 50 years of traffic and hosting the city’s modern art collection. His track record in the sensitive and sensational renovation and partial rebuild of the 19th-century Neues Museum, which is also owned by the Stiftung Preußischer Kulturbesitz, had already won him the city’s trust when it comes to their most treasured architectural heirlooms.
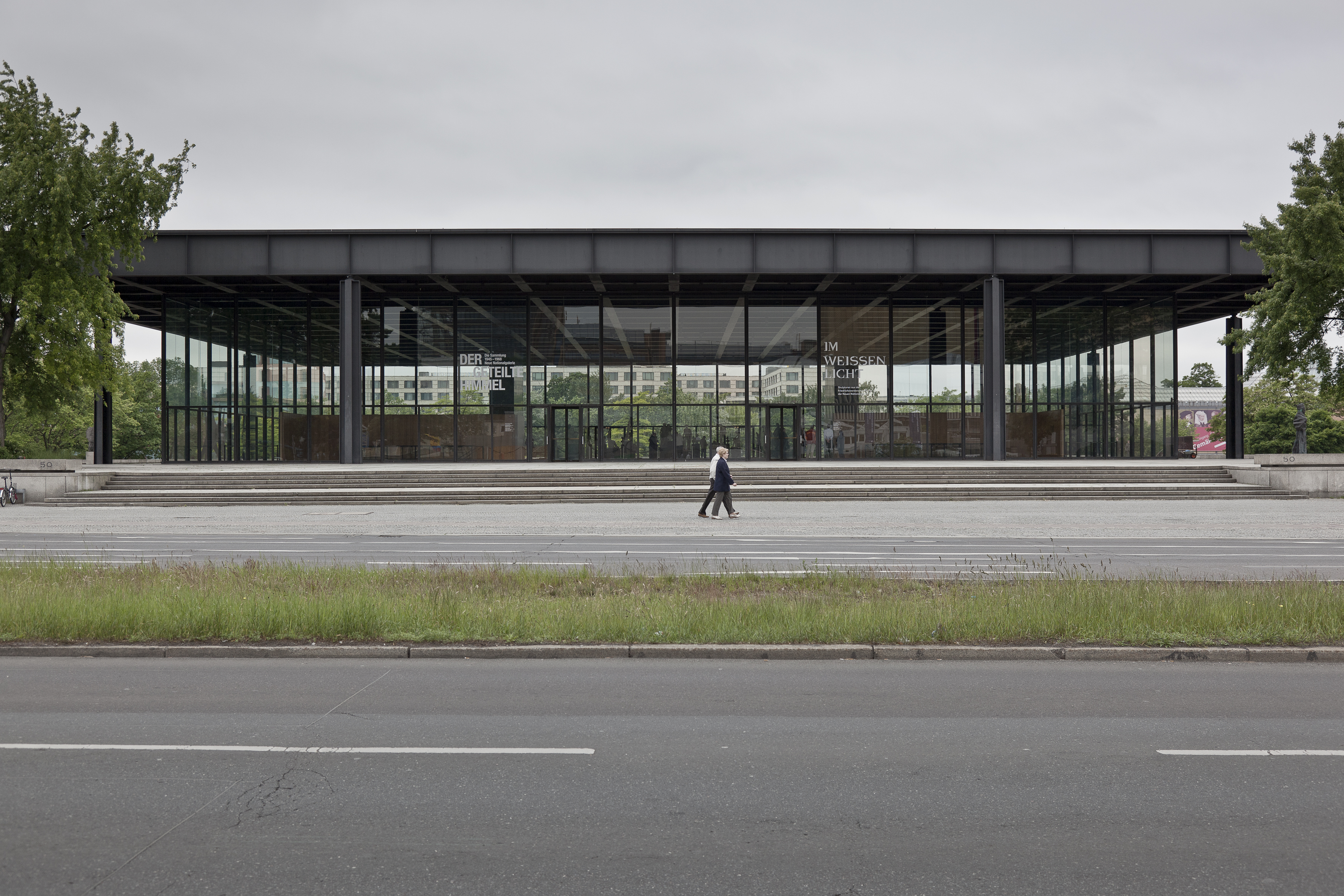
Berlin's iconic cultural building was badly in need of restoration when Chipperfield was commissioned to step in. Photography: Ute Zscharnt for David Chipperfield Architects
But unlike the Neues Museum – which was badly bomb-damaged during the Second World War – the restoration of the Neue Nationalgalerie requires as little visible interference as possible. The five-year project involves upgrading the building to ‘current museum standards', which means dismantling and restoring pretty much all of the building’s components before precisely reinstalling them as well as ‘updating air-conditioning, lighting, security, and visitors’ facilities, including cloakroom, café and museum shop, improving disabled access and art handling'.
When it is fully completed the building needs to look as if the original has barely been touched. In the words of the client: ‘The refurbishment and modernisation aims for maximum preservation of the existing fabric, with minimum visual compromise to the building’s original appearance.' What this means in practice is faithful restoration combined with the introduction of essential and unavoidable new features that are ‘are nevertheless discreetly legible as contemporary elements' in a process of ‘respectful repair'.
The core structural elements are now complete. The next stage is to concentrate on the interior, including the huge underground part of the gallery (the total floor area is 13,900 sq m). The expected completion date is 2020, which can’t come soon enough: five years without being able to marvel at the sunset through this extraordinarily massive, yet floating building when you pass by on a winter evening seems a long time to wait. But, as the shocking and culturally devastating example of the fire that recently gutted the National Museum of Brazil so painfully showed, looking after our museums is an essential responsibility and well worth the investment and the inconvenience.
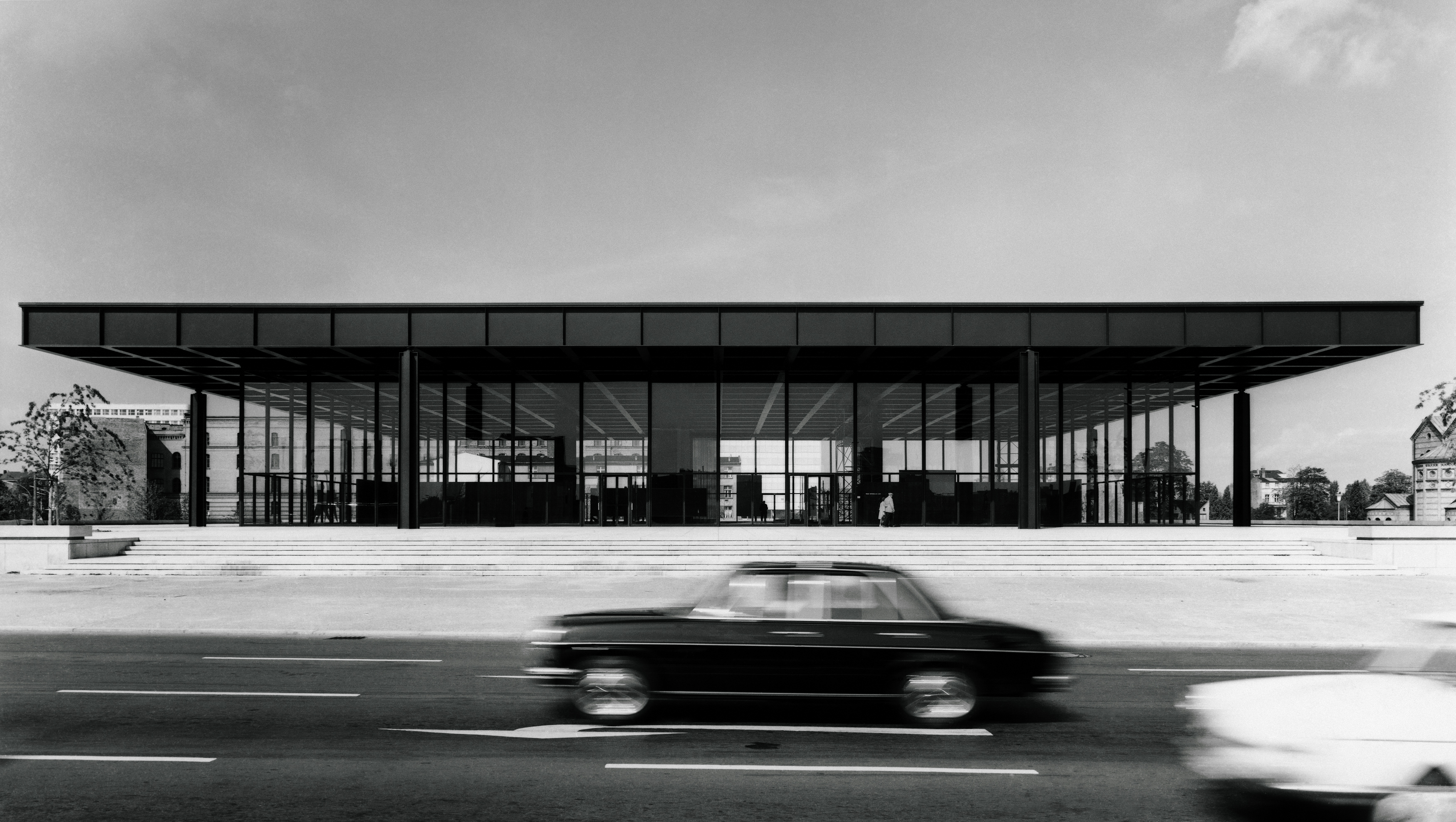
The structure has now completed the first key stage of its structural restoration. Photography: Archiv Neue Nationalgalerie, Nationalgalerie, Staatliche Museen zu Berlin, Reinhard Friedrich
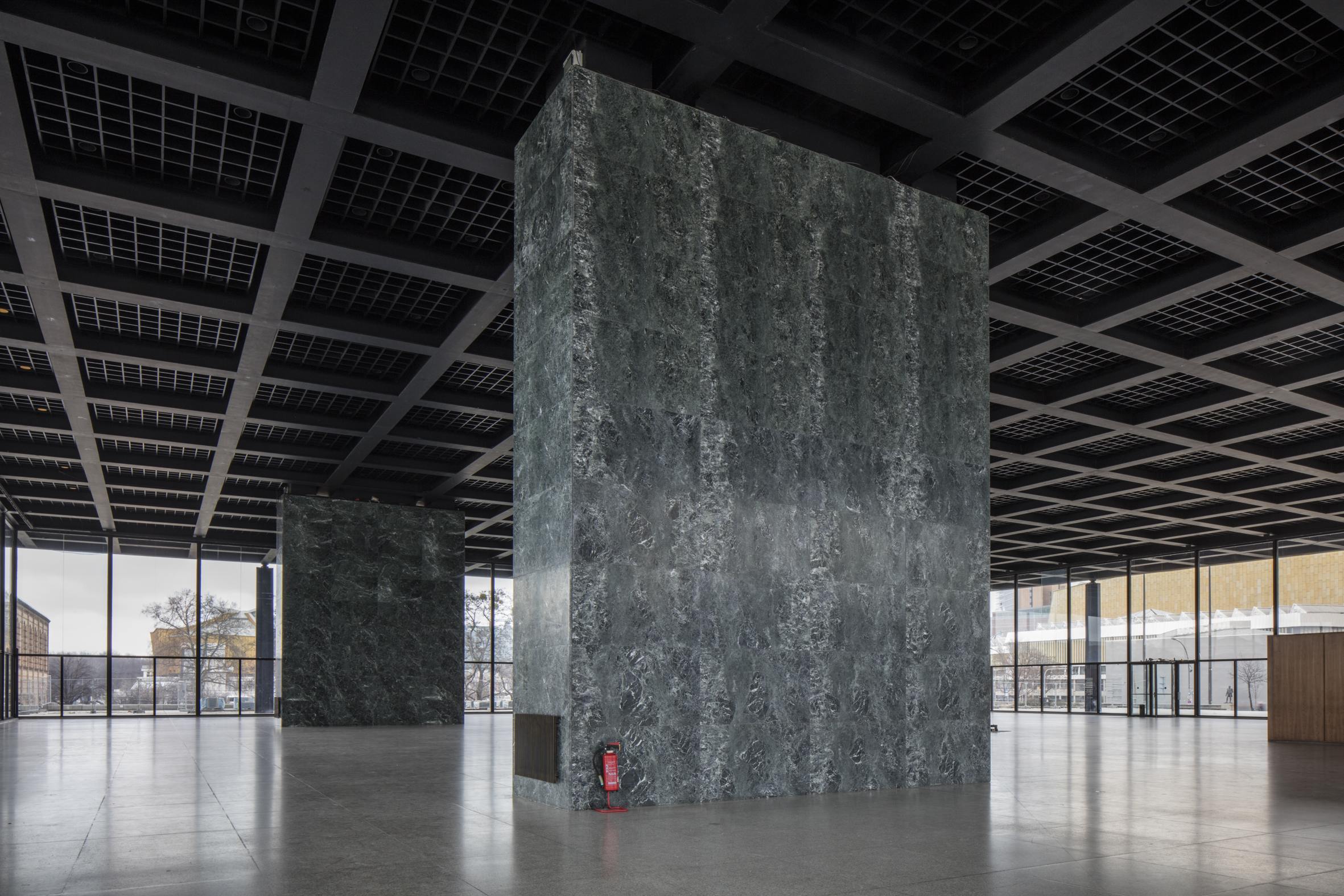
The practice has to dismantle and individually restore the building's components carefully so as not to alter the original look. Photography: Ute Zscharnt for David Chipperfield Architects
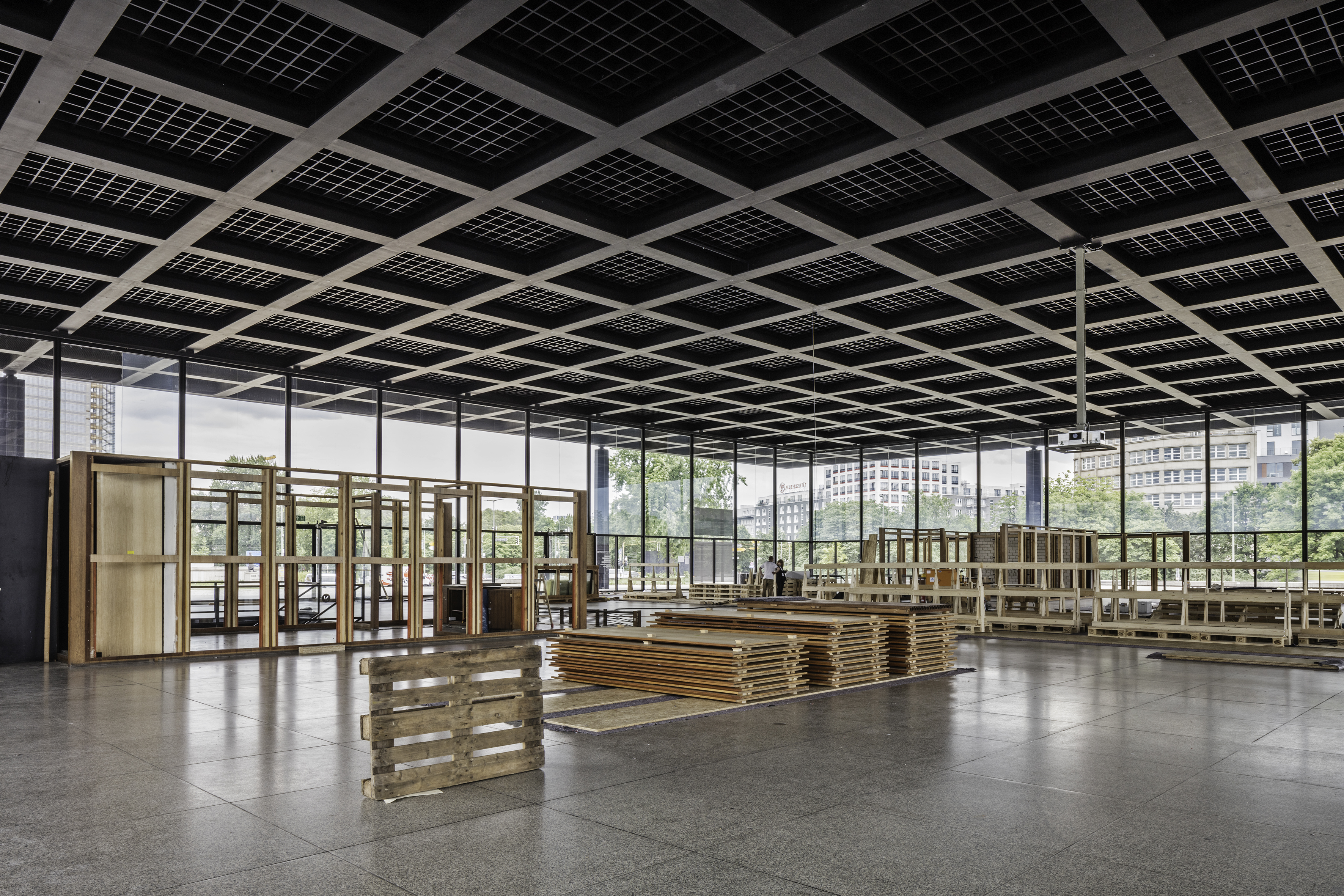
The aim was for the building to eventually look like it's barely been touched. Photography: Ute Zscharnt for David Chipperfield Architects
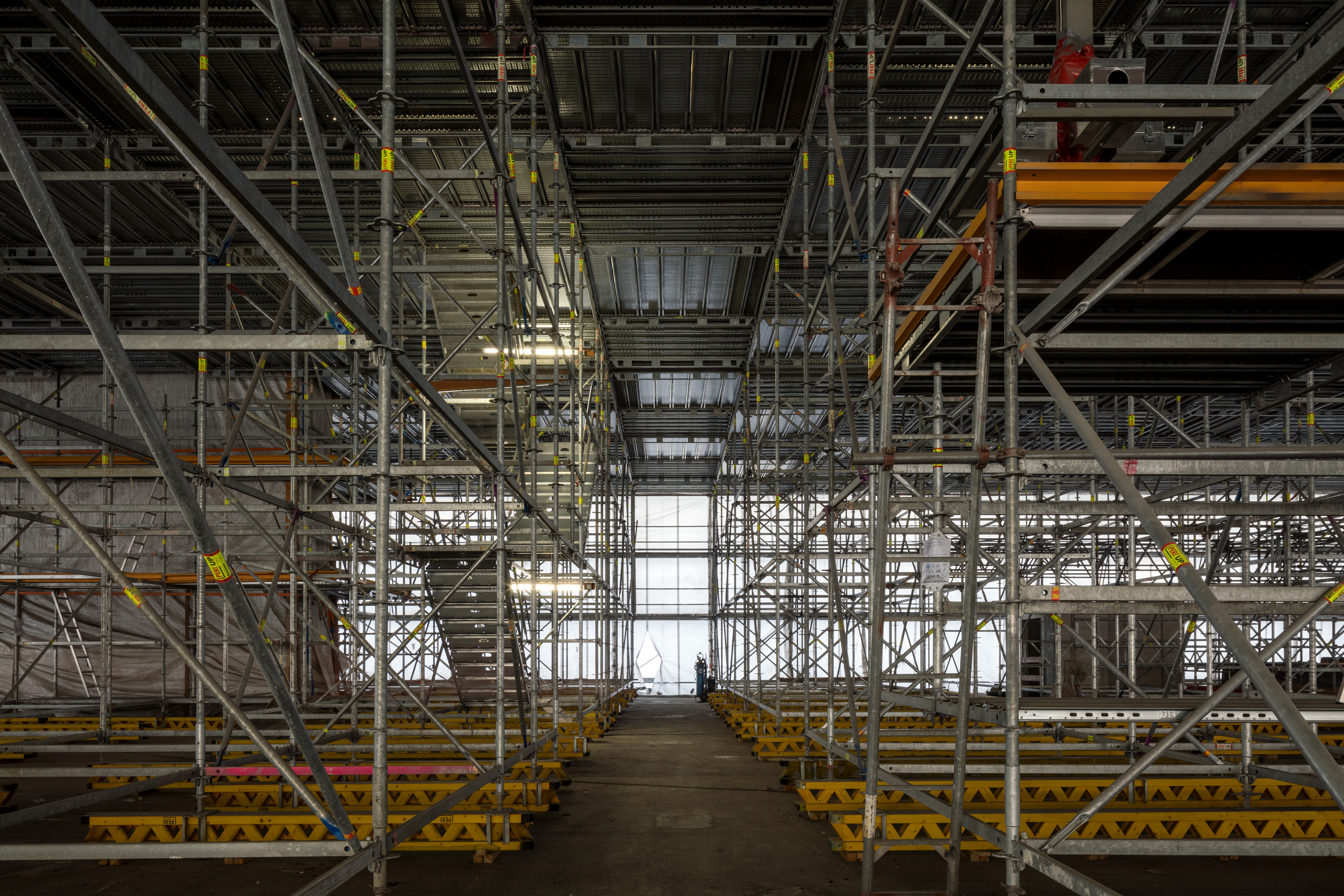
The next step involves the architects focusing on the interior. Photography: Ute Zscharnt for David Chipperfield Architects
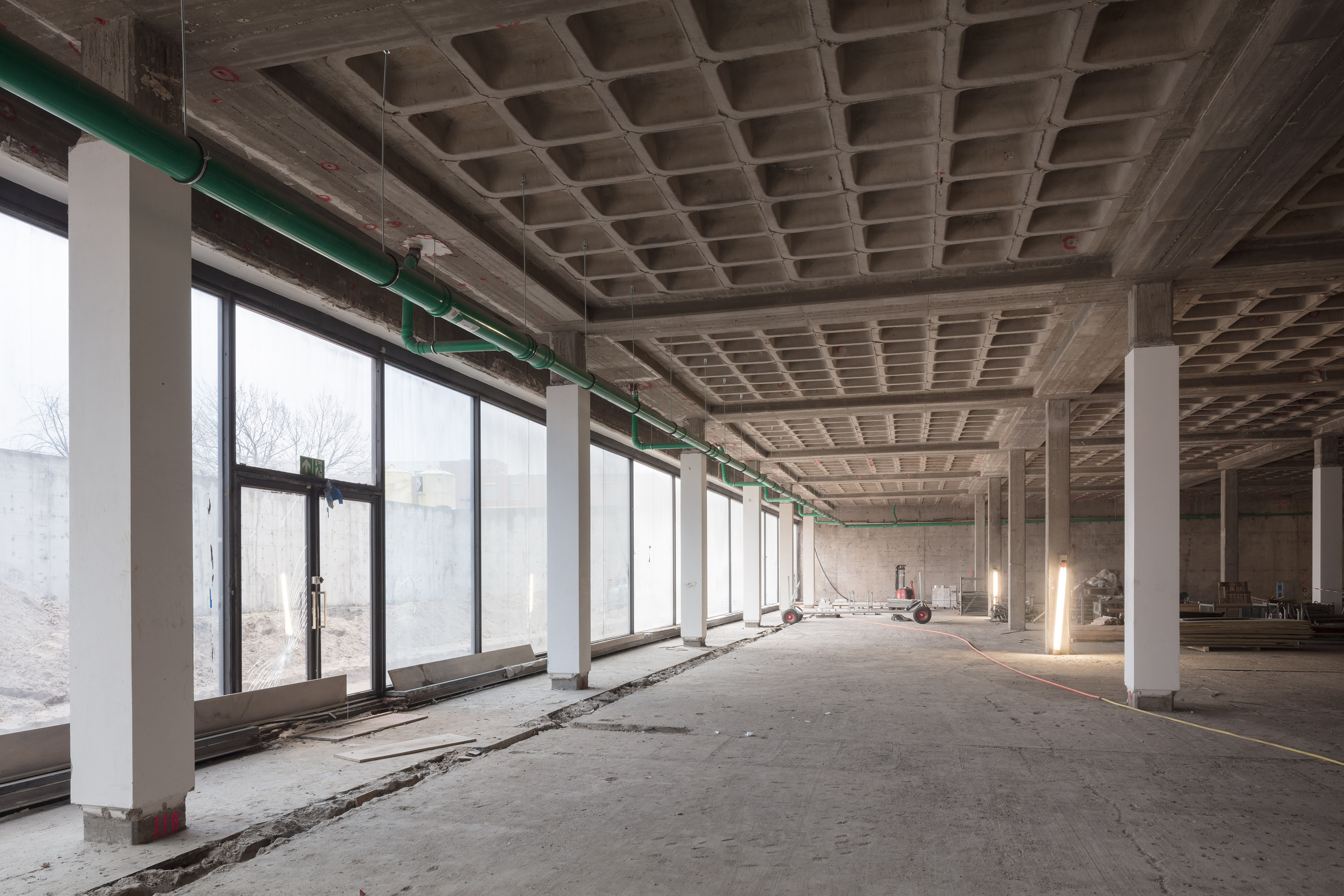
The full completion is not expected till 2020. Photography: Ute Zscharnt for David Chipperfield Architects
INFORMATION
For more information visit the website of David Chipperfield Architects
Receive our daily digest of inspiration, escapism and design stories from around the world direct to your inbox.