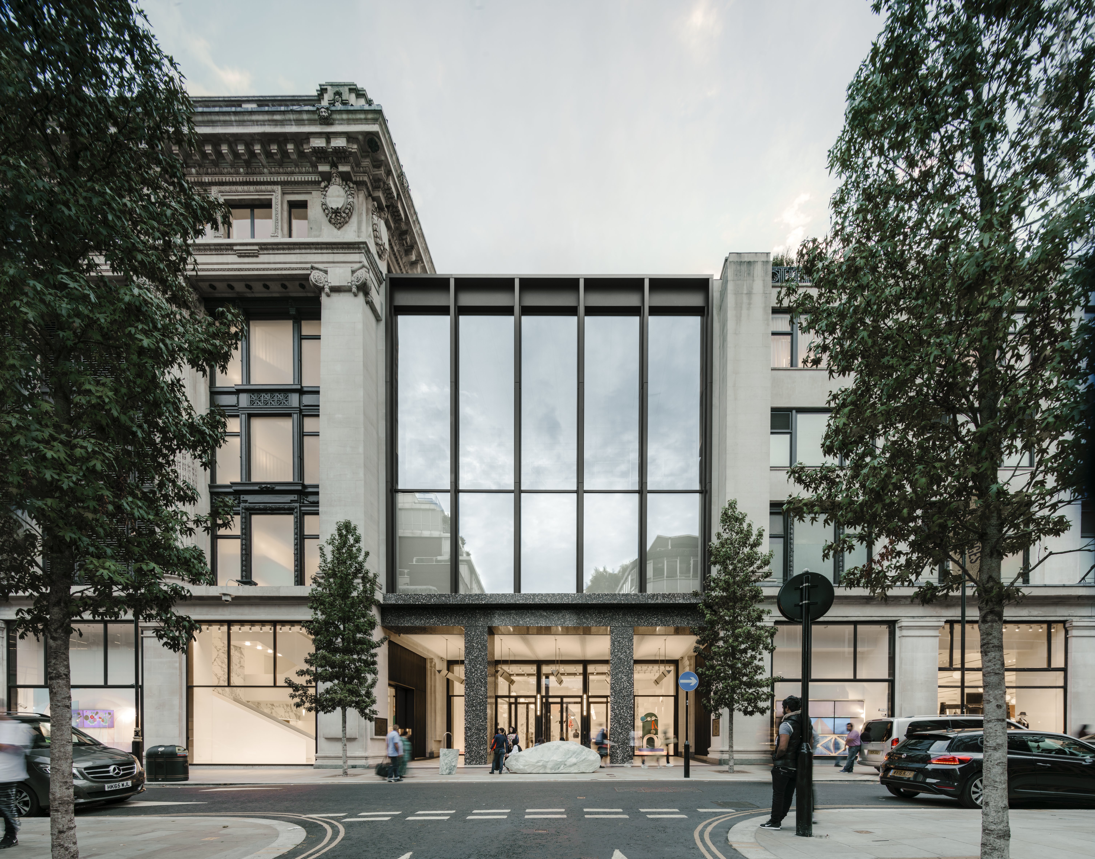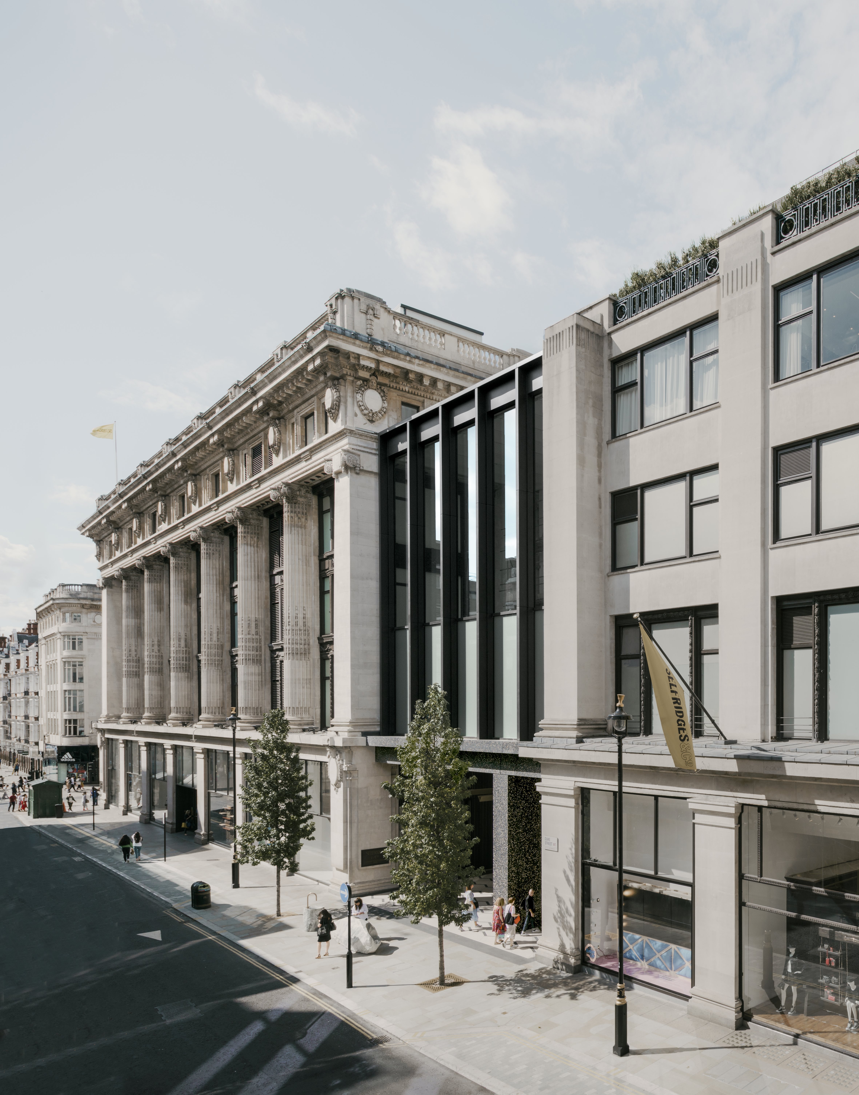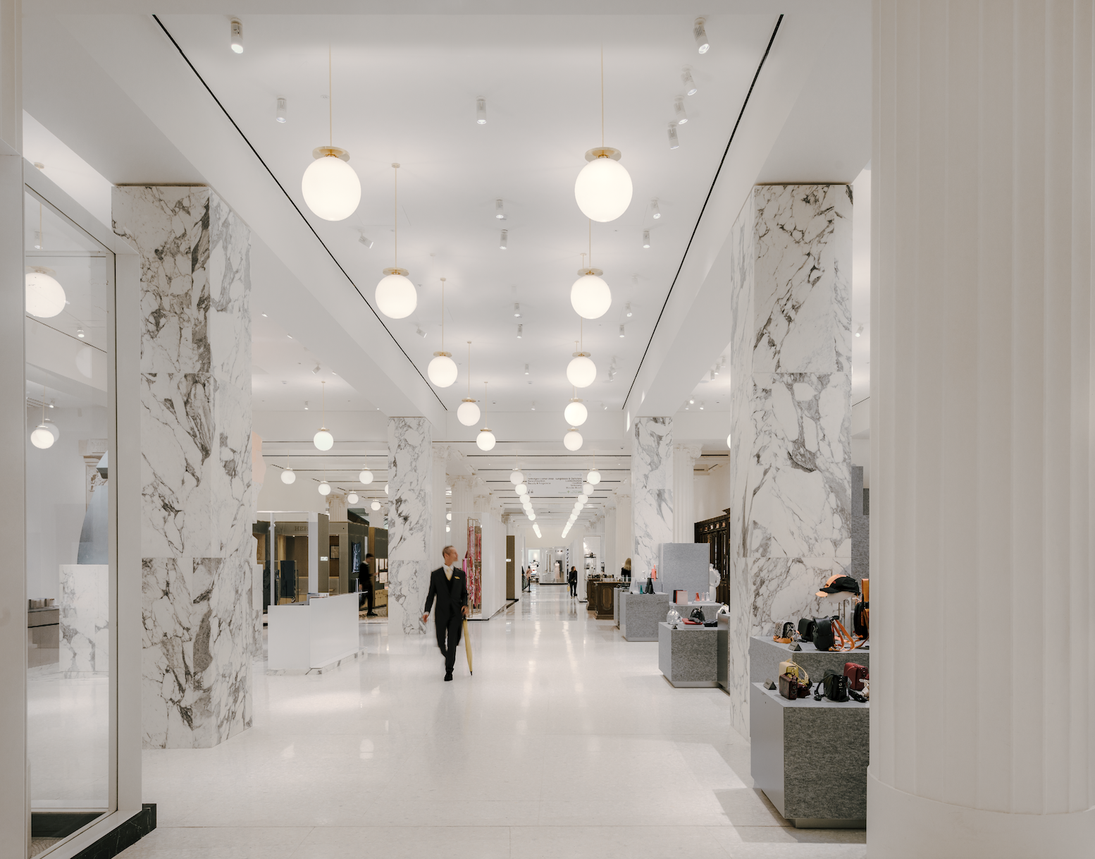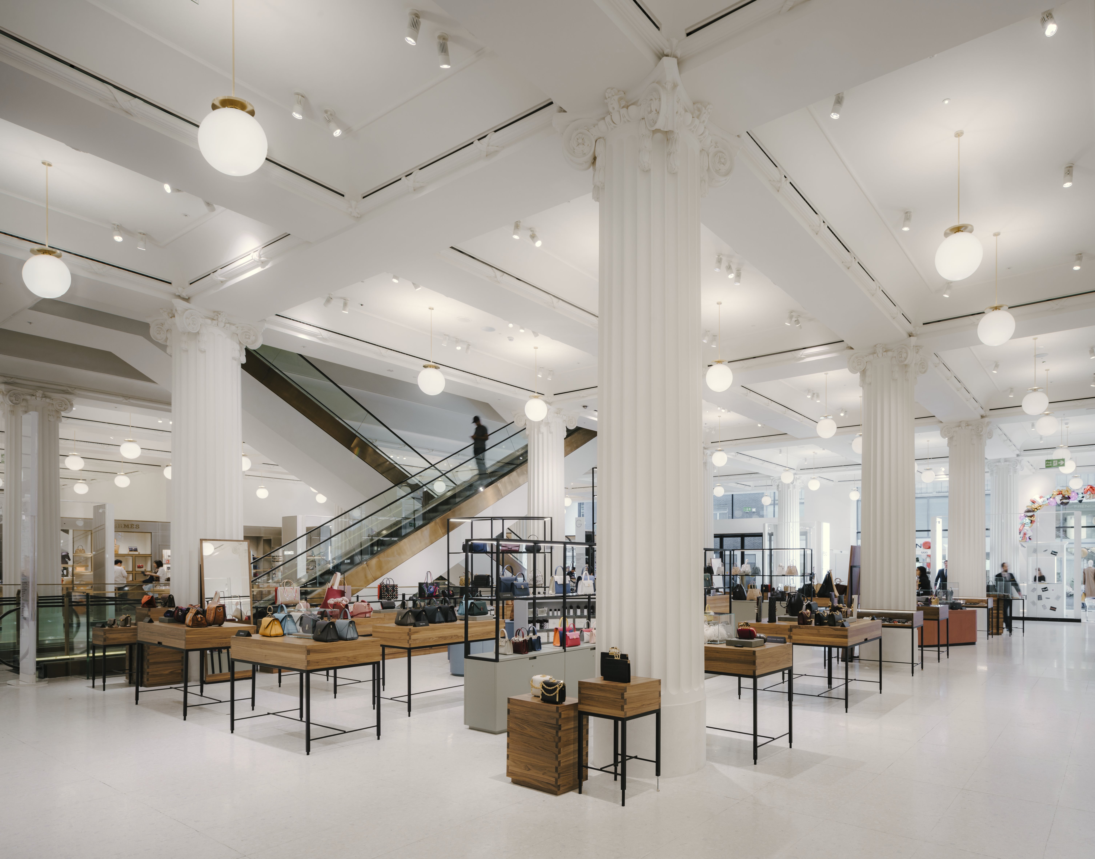Selfridge's new Duke Street entrance by David Chipperfield Architects completes

Eagle-eyed shoppers might have already noticed a sleek new minimalist box on the Selfridges block in the heart of London; David Chipperfield's new entrance scheme on Duke Street for the landmark department store has just been completed and opened to the public.
The project, which started in 2014 and spans some 5,000 sq m, consists of the entire east wing on the ground level and was designed to not only unite Selfridges’ two historic buildings, but also create a brand new continuous floor plan for the store's new accessories hall.

The project offers a new entrance building and a 5000 sq m accessories hall. Photography: Simon Menges
Combining old and new in a coherent, functional and aesthetically pleasing way is no mean feat; but it is an area in which Chipperfield excels. It's not that long ago that the celebrated London architect launched his design for the Royal Academy of Arts' expansion to wide acclaim, while projects such as the Neues Museum in Berlin were key in cementing his reputation in the field. More coveted commissions, such as the renovation of Mies van der Rohe's famous Neue Nationalgalerie in the German capital are currently in the works.
For the Selfridges project, the challenge involved bringing together the venue's original, grand, beaux-arts style building and its 1930s somewhat more sober art deco addition, through a contemporary element that is as discreet as it is fitting. Chipperfield's architectural slight of hand easily negotiates the different styles, offering much needed floorspace for retail, as well as clarity in circulation as a whole.
‘Selfridges has a deep understanding of the architectural heritage and urban presence of the department store, as well as a clear vision for the future of luxury retail', says the architect. 'Our task was to unite these elements while stitching together various buildings along Duke Street. Externally, we have sought to reinforce the civic function of the store with a grand new entrance. Internally, we have established a sense of coherence between the brand concessions, and reasserted a hierarchy under the strong neo-classical architectural elements of the original building.’

The scheme is located on the east wing of the ground floor of the London flagship department store. Photography: Simon Menges

Chipperfield's design unites Selfridges’ two historic buildings with a contemporary element. Photography: Simon Menges
INFORMATION
For more information visit the website of David Chipperfield Architects
Receive our daily digest of inspiration, escapism and design stories from around the world direct to your inbox.
Ellie Stathaki is the Architecture & Environment Director at Wallpaper*. She trained as an architect at the Aristotle University of Thessaloniki in Greece and studied architectural history at the Bartlett in London. Now an established journalist, she has been a member of the Wallpaper* team since 2006, visiting buildings across the globe and interviewing leading architects such as Tadao Ando and Rem Koolhaas. Ellie has also taken part in judging panels, moderated events, curated shows and contributed in books, such as The Contemporary House (Thames & Hudson, 2018), Glenn Sestig Architecture Diary (2020) and House London (2022).