Bergen-based architect Todd Saunders’ home is a soaring symphony in Norwegian wood
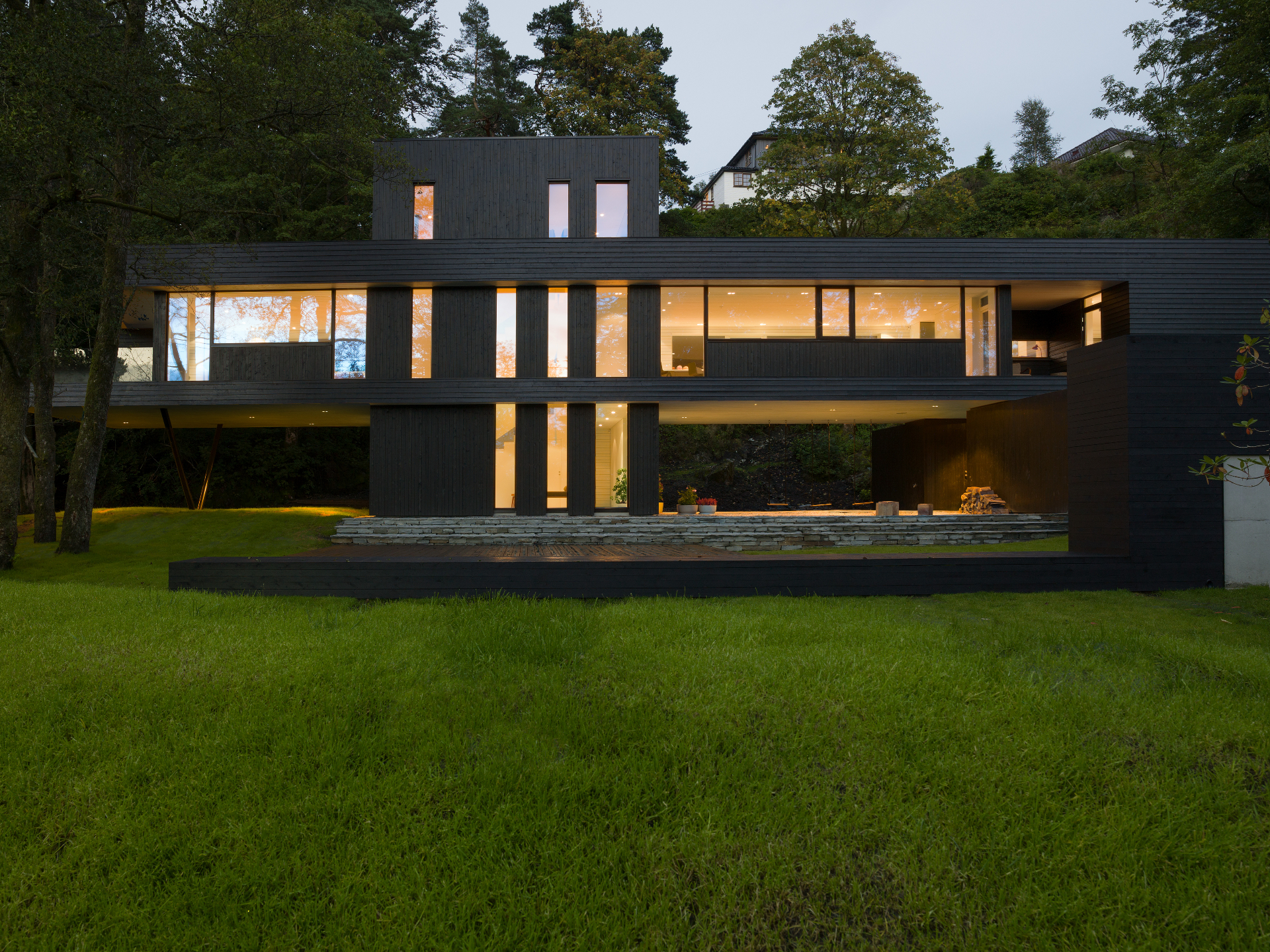
Describing his latest project, a house for his own family in a leafy suburb of Bergen, Todd Saunders says, ‘It’s like three sticks, stacked on top of each other.’ At a stretch, the analogy holds – the house is composed of three wood-clad elements, one vertical, two horizontal – but it’s far more accurate to describe it as a strictly functional composition. A vertical stack containing stairs and circulation is bisected by a vast horizontal beam that forms the core of the house, with the kitchen at its heart and one end supported by a generous utility area set at right angles to the main structure. Although it takes a single glance to understand the arrangement, the house is more complex than it first appears. Throughout the 300 sq m floorplan, there are spatial tricks, large terraces, hidden alignments and the kind of attention to detail that only an architect could bestow on his own personal space.
The house is set among a thicket of modern villas in Tveiterås Garden City, south of Bergen city centre. Once the site of a rural farm, the suburb was laid out by pioneering local architect Leif Grung in the early 1930s. Grung’s elegant functionalism has weathered well, and the immaculately maintained plots, with their verdant planting and far-reaching views, create an oasis of calm.
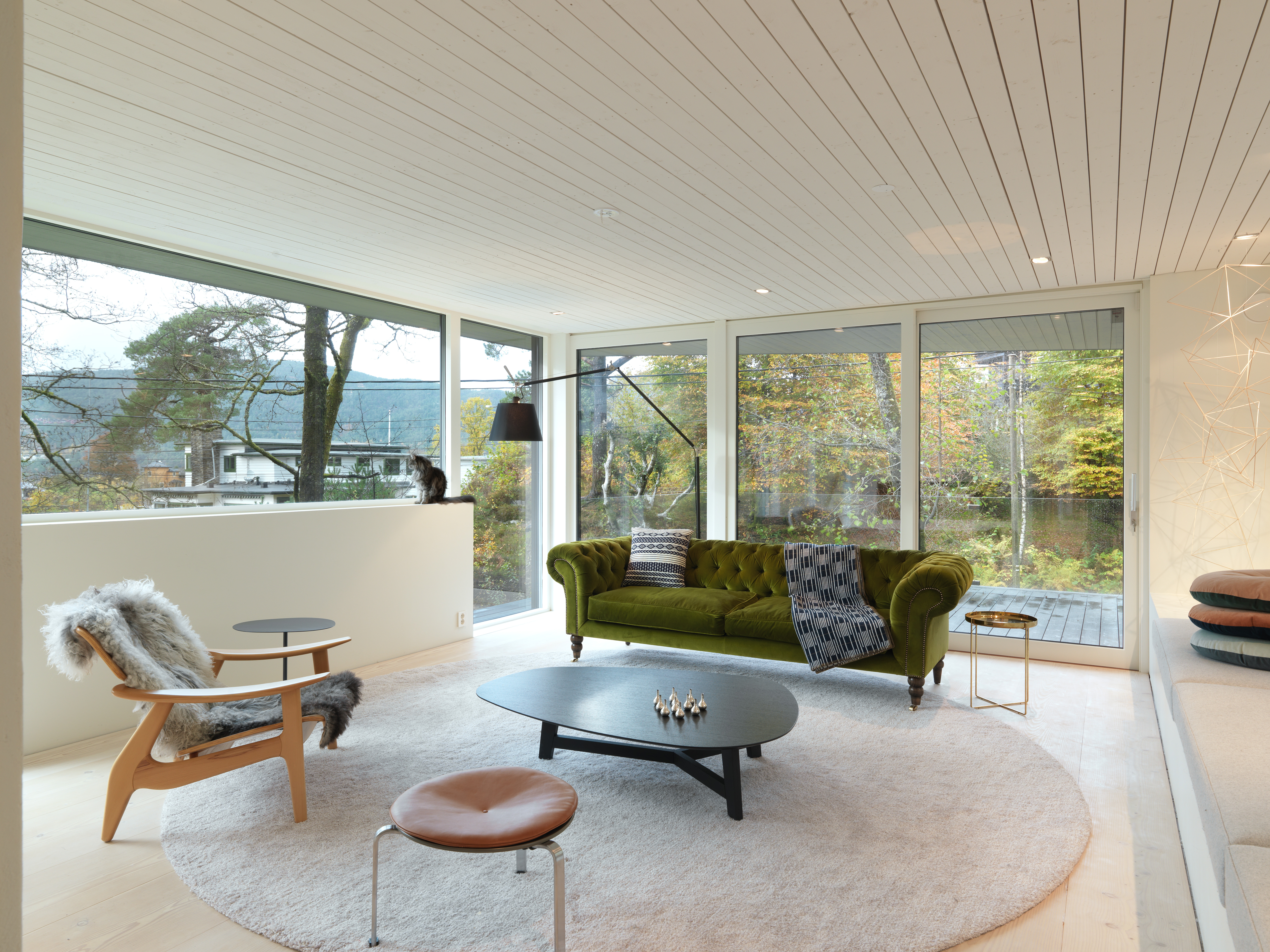
The triple aspect living room includes a ‘Munro’ soda by Donna Wilson and a ‘Fjord’ coffee table by Patricia Urquiola, chosen for the space by artist Hannes Wingate.
The first view of the new house is up a steep, narrow driveway, from which one gets tantalising glimpses of the ribbon windows, flat roofs and shuttered facades of the vintage Grungs. Saunders nods to the neighbours while also making a strong statement. Clad in stained black wood, the house has imposing presence, with the glazing in the three-storey ‘tower’ and accommodation beam reflecting the sky and trees. You also catch a chunk of the site beneath and beyond the structure, thanks to the long cantilever, making the house appear as if it’s just landed on the site. The effort of any build belies the idea that a house can just be ‘set down’ on its plot, especially after Saunders and his family had spent a year living down the road, visiting daily. But now it’s finished, the illusion is a tantalising one.
Set on an east-west alignment, just like its 80-year-old neighbours, the new house feels utterly integrated into the site. The last remaining plot in Grung’s masterplan, the land was originally designated as a communal park but had been abandoned to vegetation. Cleared and levelled, with a few key trees preserved, the new house nestles in a slight dip against a slope. Incredibly, the only restriction on the design was that it had to be less than 9m high, although Saunders and his wife had to present their proposals to 14 neighbours. None objected. The steel and wood frame is covered in overlapping ‘west coast’ cladding, just like Grung’s earlier houses, with delicately mitred joints shaped by Saunders’ long-serving and highly skilled carpenter.
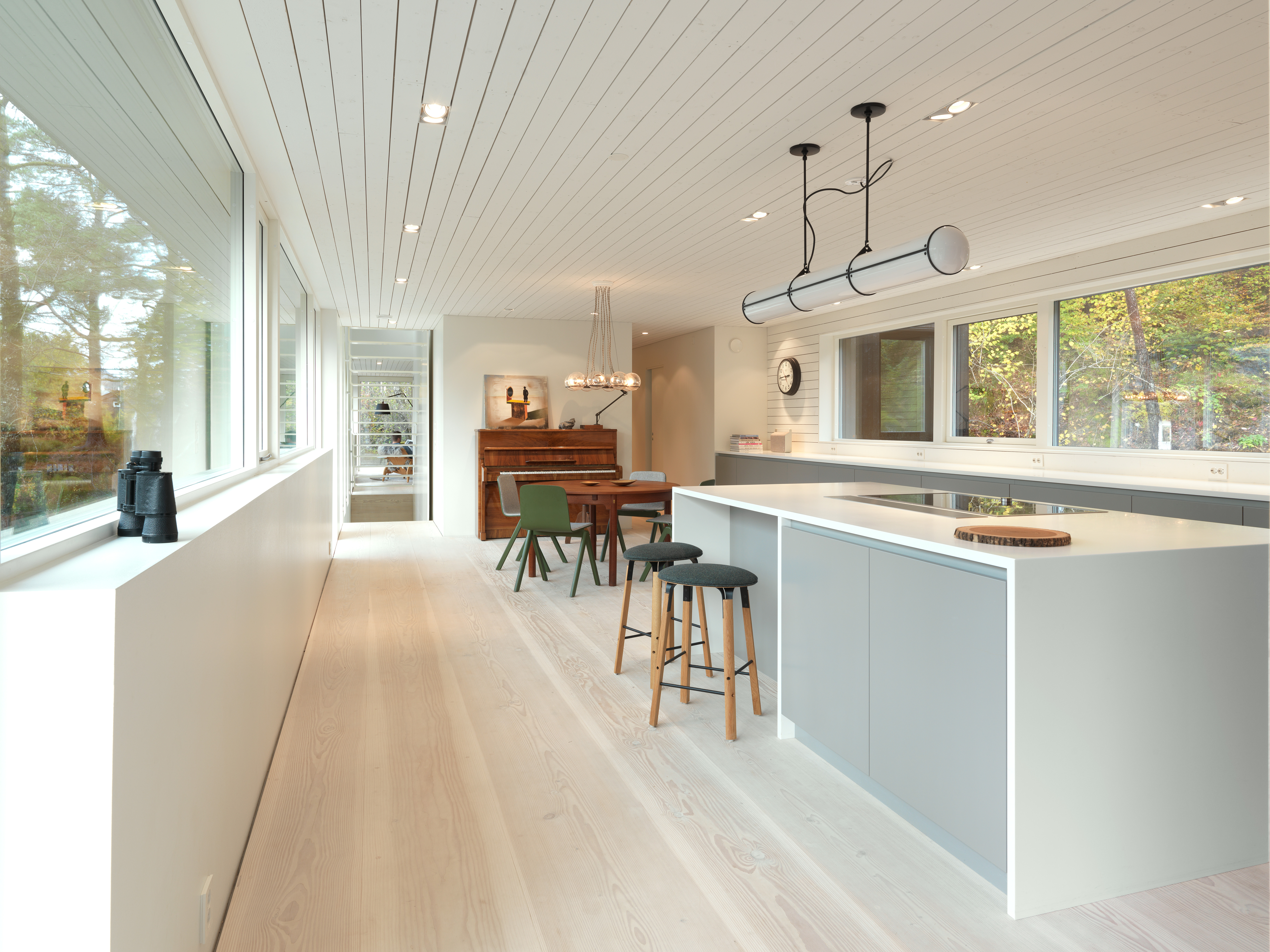
The kitchen features a 9m counter and Dinesen floorboards.
‘Form-wise, it’s not the most spectacular house I’ve done,’ says Saunders, ‘but it’s the most interesting thing for this climate.’ That is to say, the house is robust but graceful. Covered terraces, and porches abound. ‘It’s like an umbrella – it protects you from the rain.’ Bergen is certainly damp – it rains 250 days a year – although our visit takes place in sparkling sunshine, lending Technicolor surrealism to the elevated living spaces, their huge windows framing views of both the distant harbour city and the steep, rocky hillside. ‘It’s quite rectilinear,’ says Saunders. ‘The houses here are not showing of and it had to be a good neighbour – it was what felt right in terms of scale and materiality.’
Saunders’ modesty is disarming. The Canadian has lived in Bergen for 18 years, and although 75 per cent of his work takes place outside the city limits, he is clearly fond of it. Already known for his work in Norway, the architect’s pavilions and hotel for Fogo Island cemented his reputation. His geometric forms adrift on the rugged Newfoundland coast created irresistible clickbait for an architecture-hungry global audience.
Of his own house, he says, ‘There’s not much here we’ll never use. I approached it as a home for my family, to make our life really good.’ The raised level doubles as a carport below, and a covered walkway leads to the front door. A porch, utility area and playroom take up the ground floor, with stairs heading to the main space, where the house opens up. The dimensions are impressive – a 35m-long living area, with wide Dinesen floorboards underfoot (some of which run an unbroken 14m), as well as a mighty 9m kitchen counter. Aside from the kitchen, the rooms are modest, with a master suite to the west, two bedrooms for his daughters at the centre of the house, and a living room to the east. The terraces are partly covered, and the twin orientations make them perfect for morning or evening use.
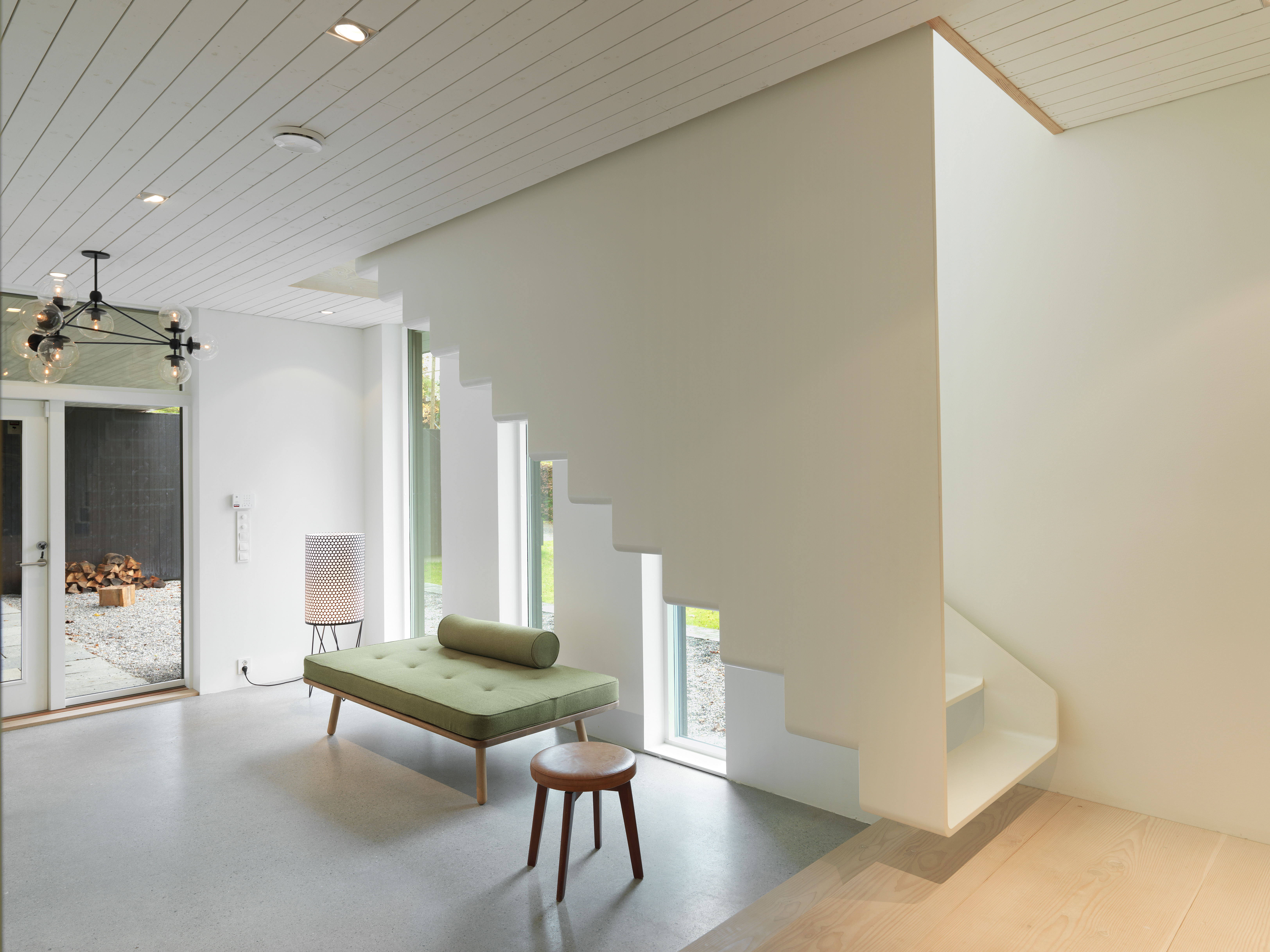
A custom-built open tread staircase leads from the carport to the main space.
The furniture and fittings have been chosen in collaboration with Swedish artist Hannes Wingate, a Central St Martins graduate who spent a few years running Jeanne Gang’s interiors department in Chicago. ‘Todd’s architecture is connected to an origin or vernacular both in its form, materiality and relationship to site,’ says Wingate. ‘He’s refreshingly no-nonsense.’ Starting from scratch, the artist assembled a collection that makes the most of the spaces, including a daybed by Another Country, vintage Danish sideboards, light fixtures by Roll & Hill, and kitchen counter stools by Søren Rose, while handmade ceramic tiles from San Francisco adorn all three bathrooms. The custom-built staircase – with its open treads preserving the views along the length of the house – continues to the top floor, where there’s a library space and two more terraces. Saunders describes the library as the biggest extravagance in a house that is pared down to the bare essentials. ‘It’s the closest I’ve come to bringing architecture and home together. It’s one chapter of who I am as an architect, but it’s not the full story.’
Meanwhile, thick walls conceal masses of storage, as well as swathes of insulation, with underfloor heating powered by a deep geothermal well on the site. There’s a trick here, although it’s in no way a devious one, in that Saunders’ architecture successfully translates the lightness and grace of modernism into an environment that demands solidity and strength. This is architecture for northern climates, a space to live in as well as admire. §
As originally featured in the January 2015 issue of Wallpaper* (W*190)
INFORMATION
For more information, visit the Saunders Architecture website
Receive our daily digest of inspiration, escapism and design stories from around the world direct to your inbox.
Jonathan Bell has written for Wallpaper* magazine since 1999, covering everything from architecture and transport design to books, tech and graphic design. He is now the magazine’s Transport and Technology Editor. Jonathan has written and edited 15 books, including Concept Car Design, 21st Century House, and The New Modern House. He is also the host of Wallpaper’s first podcast.
-
 New tech dedicated to home health, personal wellness and mapping your metrics
New tech dedicated to home health, personal wellness and mapping your metricsWe round up the latest offerings in the smart health scene, from trackers for every conceivable metric from sugar to sleep, through to therapeutic furniture and ultra intelligent toothbrushes
-
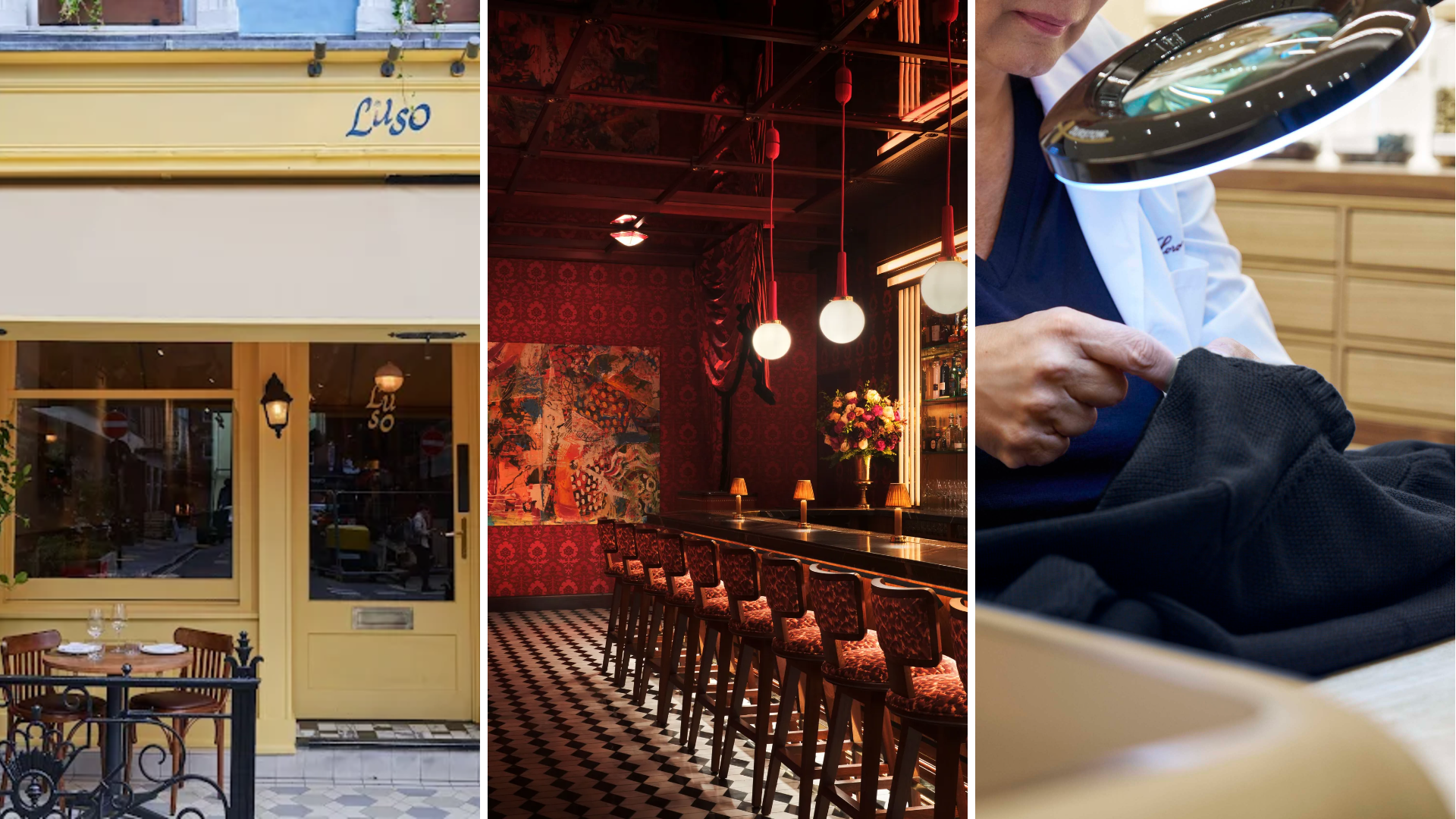 Out of office: The Wallpaper* editors’ picks of the week
Out of office: The Wallpaper* editors’ picks of the week'Tis the season for eating and drinking, and the Wallpaper* team embraced it wholeheartedly this week. Elsewhere: the best spot in Milan for clothing repairs and outdoor swimming in December
-
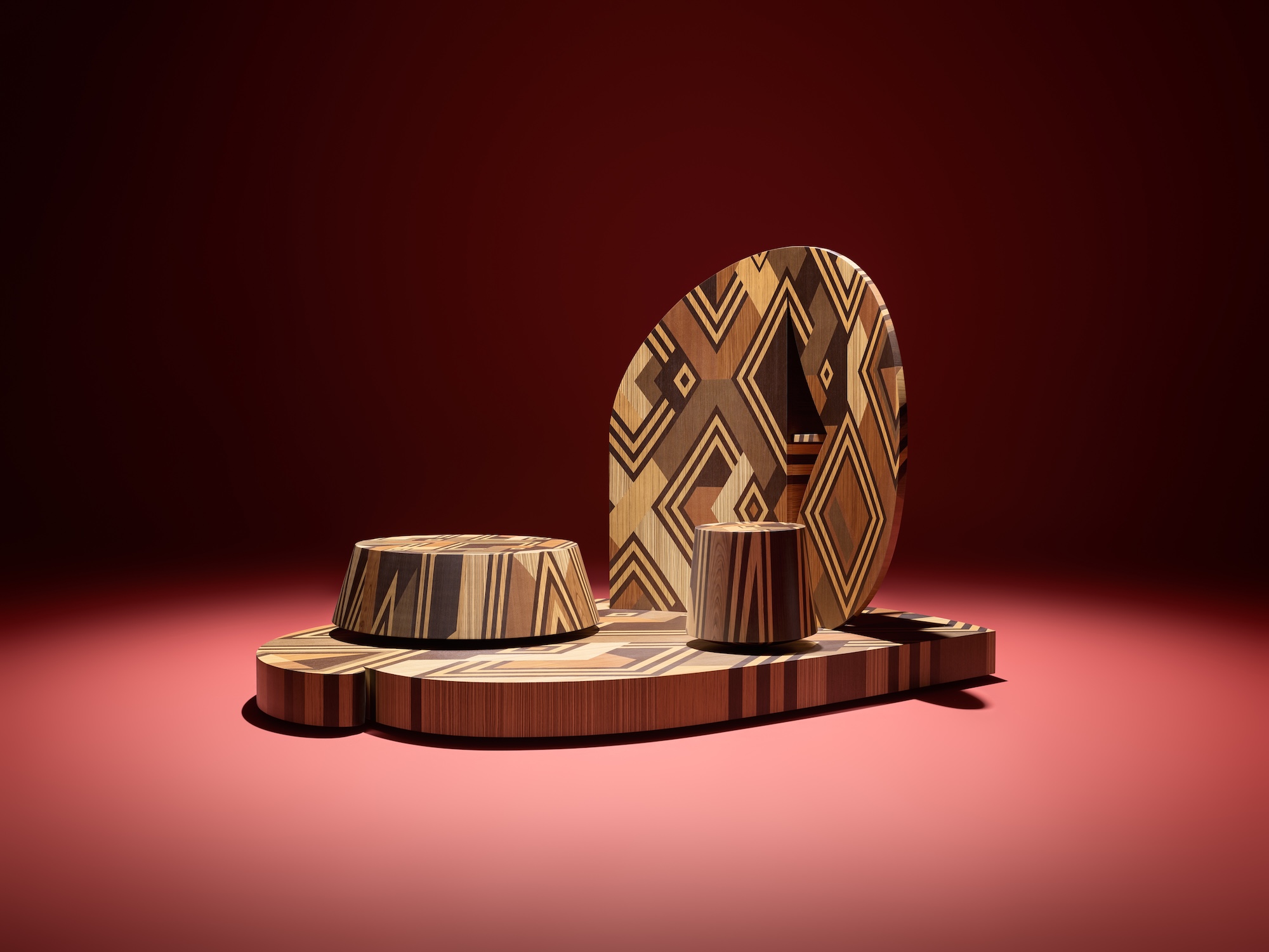 How Stephen Burks Man Made is bringing the story of a centuries-old African textile to an entirely new audience
How Stephen Burks Man Made is bringing the story of a centuries-old African textile to an entirely new audienceAfter researching the time-honoured craft of Kuba cloth, designers Stephen Burks and Malika Leiper have teamed up with Italian company Alpi on a dynamic new product
-
 The Architecture Edit: Wallpaper’s houses of the month
The Architecture Edit: Wallpaper’s houses of the monthFrom wineries-turned-music studios to fire-resistant holiday homes, these are the properties that have most impressed the Wallpaper* editors this month
-
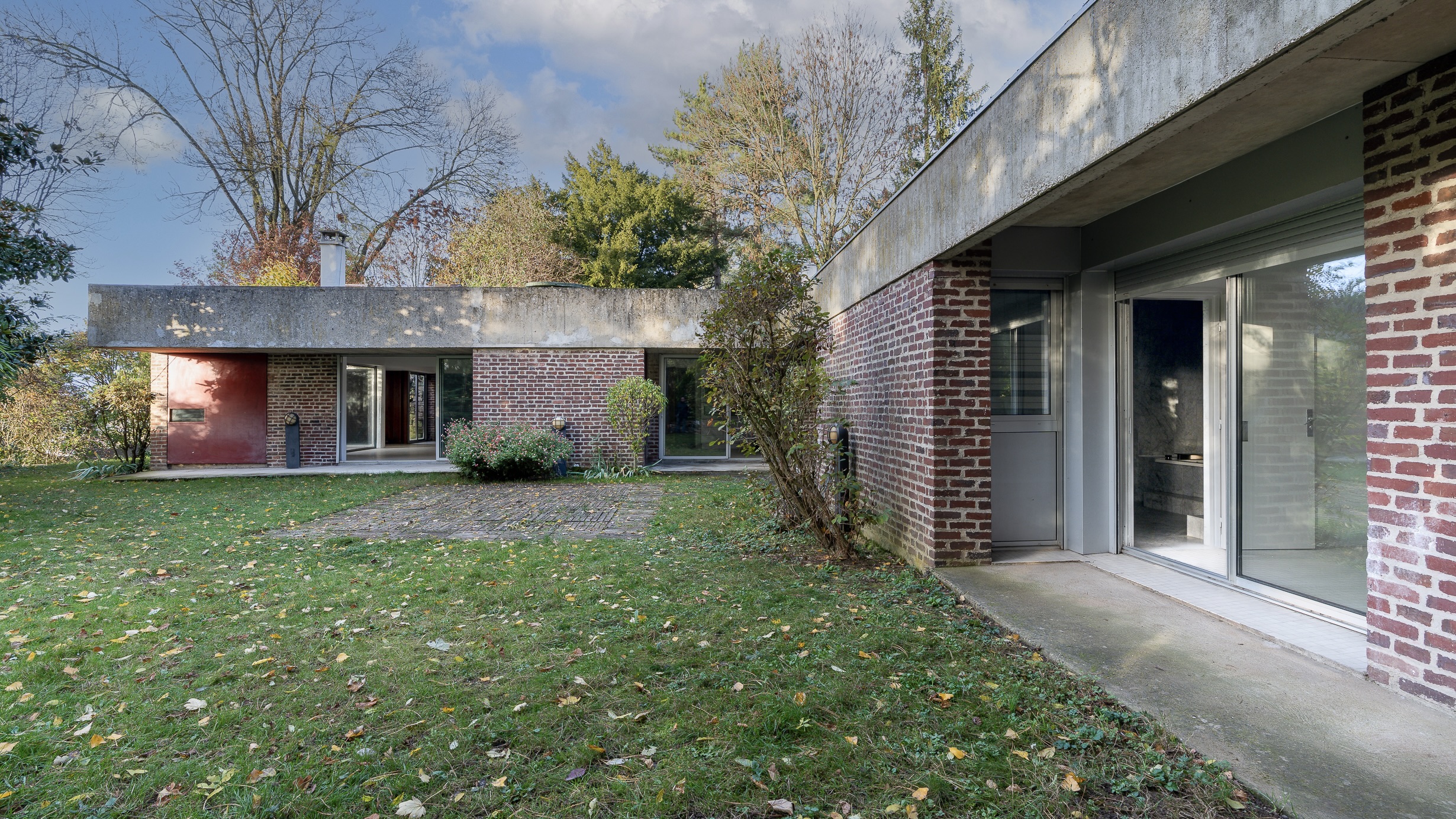 This modernist home, designed by a disciple of Le Corbusier, is on the market
This modernist home, designed by a disciple of Le Corbusier, is on the marketAndré Wogenscky was a long-time collaborator and chief assistant of Le Corbusier; he built this home, a case study for post-war modernism, in 1957
-
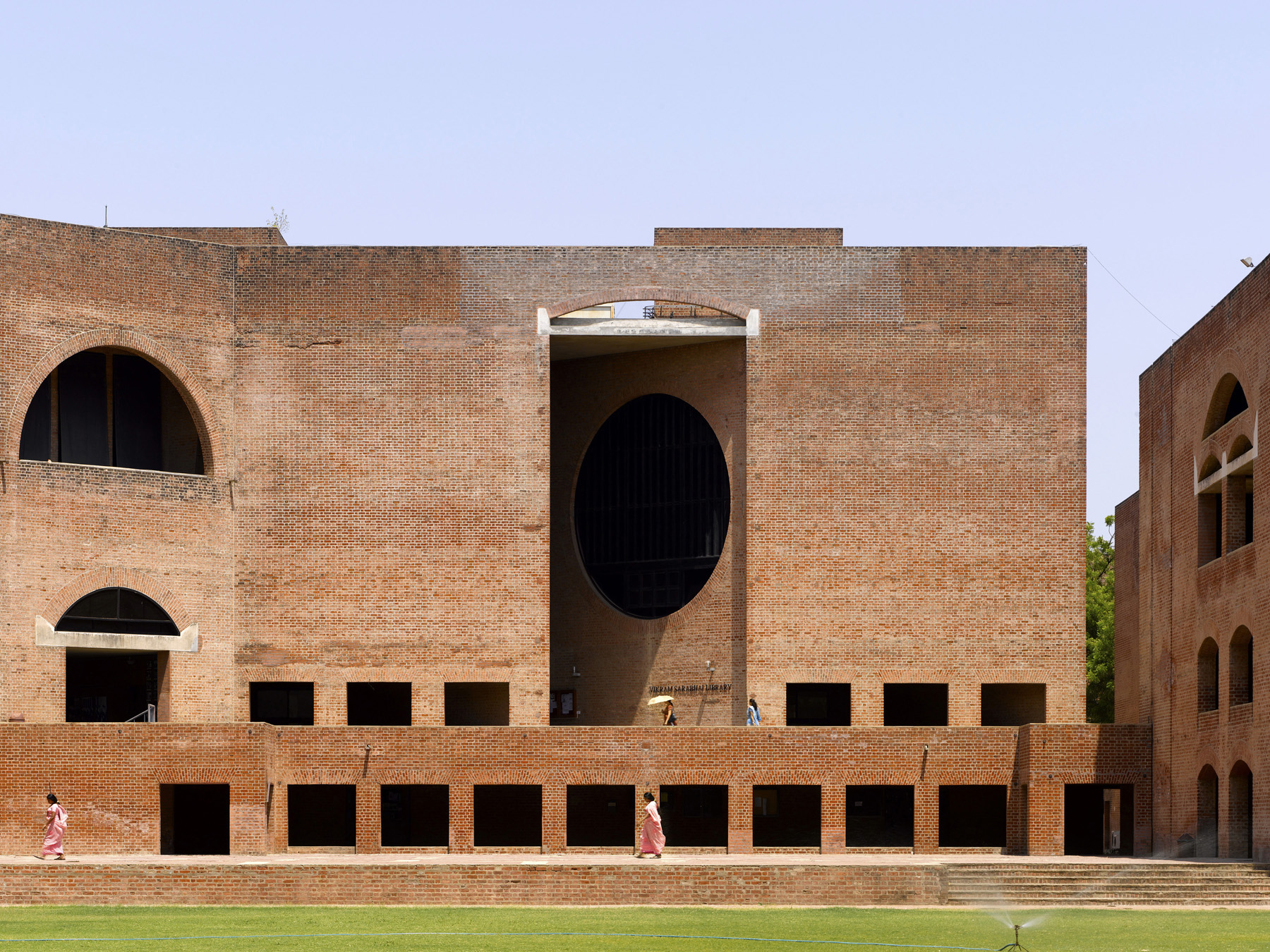 Louis Kahn, the modernist architect and the man behind the myth
Louis Kahn, the modernist architect and the man behind the mythWe chart the life and work of Louis Kahn, one of the 20th century’s most prominent modernists and a revered professional; yet his personal life meant he was also an architectural enigma
-
 The Architecture Edit: Wallpaper’s houses of the month
The Architecture Edit: Wallpaper’s houses of the monthFrom Malibu beach pads to cosy cabins blanketed in snow, Wallpaper* has featured some incredible homes this month. We profile our favourites below
-
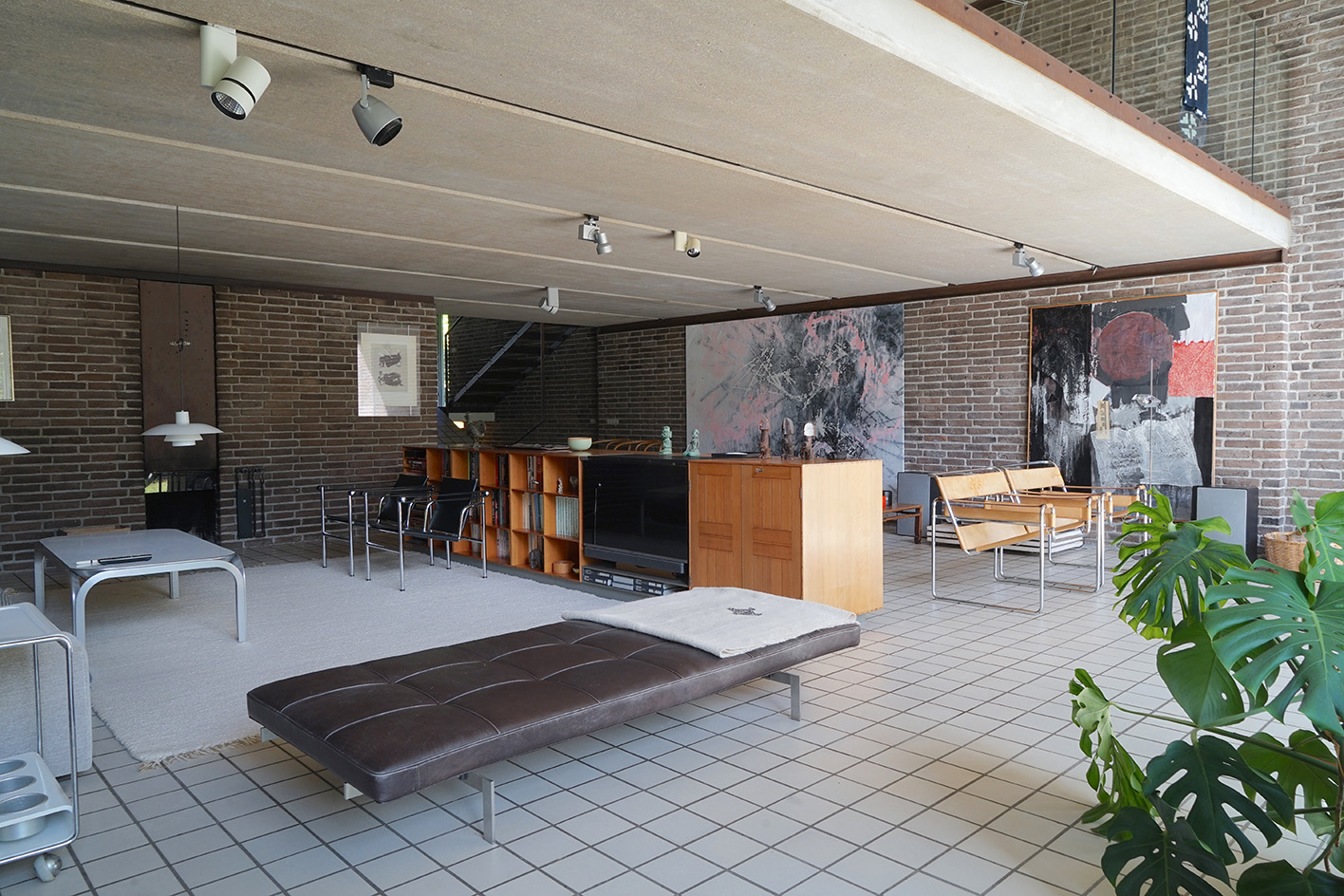 Three lesser-known Danish modernist houses track the country’s 20th-century architecture
Three lesser-known Danish modernist houses track the country’s 20th-century architectureWe visit three Danish modernist houses with writer, curator and architecture historian Adam Štěch, a delve into lower-profile examples of the country’s rich 20th-century legacy
-
 The Architecture Edit: Wallpaper’s houses of the month
The Architecture Edit: Wallpaper’s houses of the monthThis September, Wallpaper highlighted a striking mix of architecture – from iconic modernist homes newly up for sale to the dramatic transformation of a crumbling Scottish cottage. These are the projects that caught our eye
-
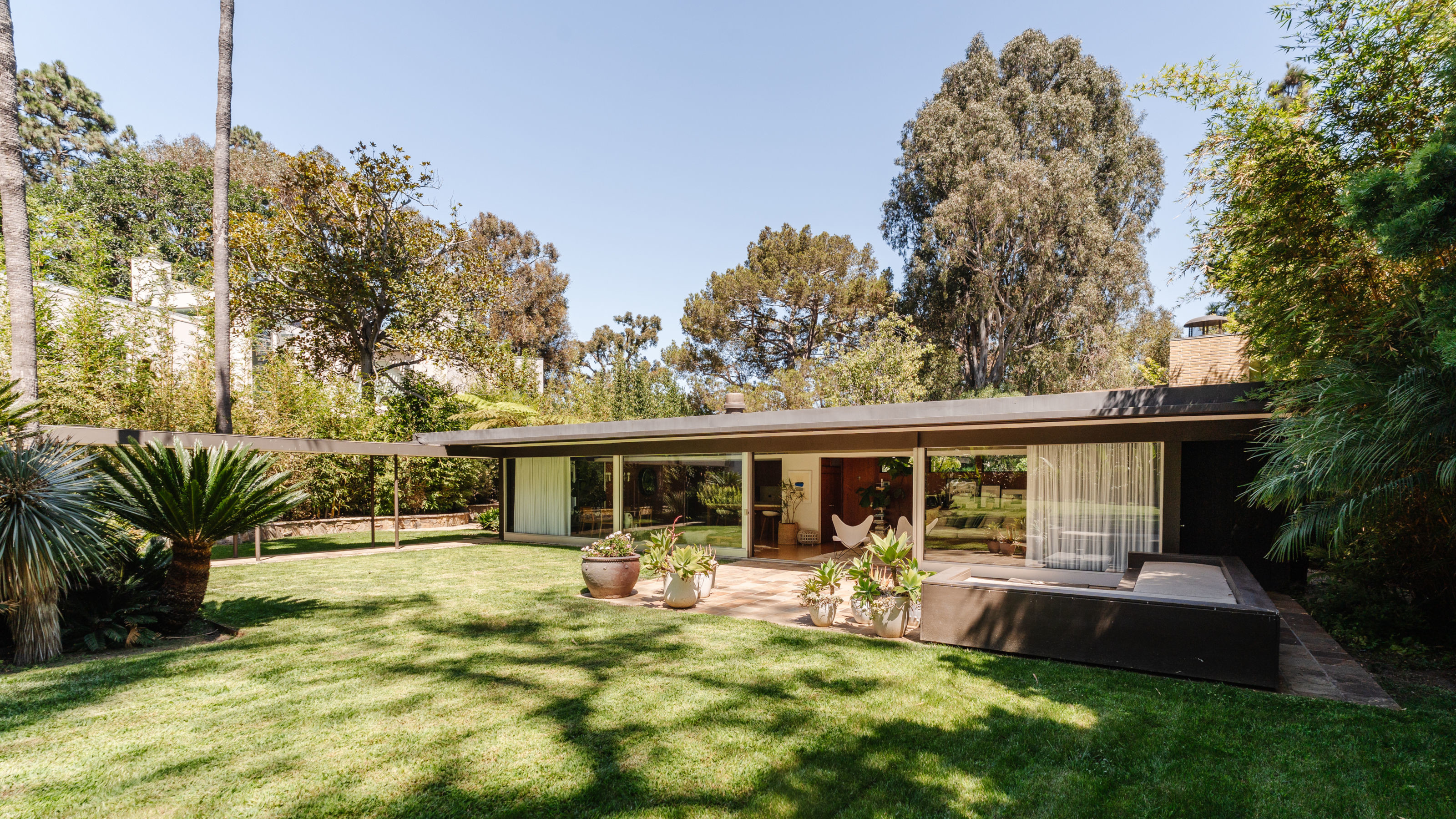 Richard Neutra's Case Study House #20, an icon of Californian modernism, is for sale
Richard Neutra's Case Study House #20, an icon of Californian modernism, is for salePerched high up in the Pacific Palisades, a 1948 house designed by Richard Neutra for Dr Bailey is back on the market
-
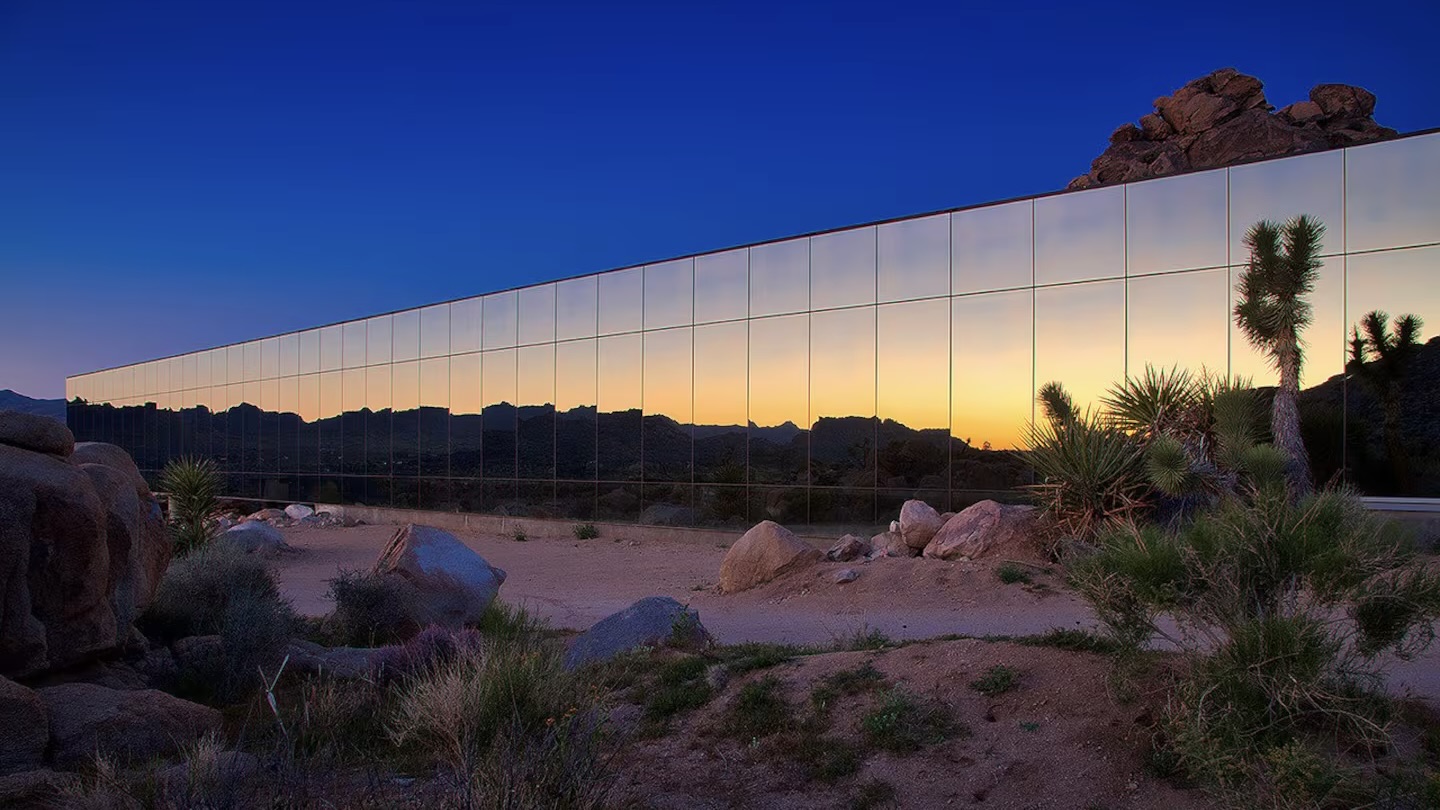 The best of California desert architecture, from midcentury gems to mirrored dwellings
The best of California desert architecture, from midcentury gems to mirrored dwellingsWhile architecture has long employed strategies to cool buildings in arid environments, California desert architecture developed its own distinct identity –giving rise, notably, to a wave of iconic midcentury designs