Back to black: the best in contemporary black architecture
As architectural styles, techniques and practices have developed, the colour has taken on aesthetic and symbolic uses, conveying a plethora of meanings across many different cultures: prominence, invisibility and spirituality. Join us to explore the best in contemporary black architecture, including projects featured in Phaidon’s Black: Architecture in Monochrome and beyond, and the reason why black is the new black...

Receive our daily digest of inspiration, escapism and design stories from around the world direct to your inbox.
You are now subscribed
Your newsletter sign-up was successful
Want to add more newsletters?

Daily (Mon-Sun)
Daily Digest
Sign up for global news and reviews, a Wallpaper* take on architecture, design, art & culture, fashion & beauty, travel, tech, watches & jewellery and more.

Monthly, coming soon
The Rundown
A design-minded take on the world of style from Wallpaper* fashion features editor Jack Moss, from global runway shows to insider news and emerging trends.

Monthly, coming soon
The Design File
A closer look at the people and places shaping design, from inspiring interiors to exceptional products, in an expert edit by Wallpaper* global design director Hugo Macdonald.
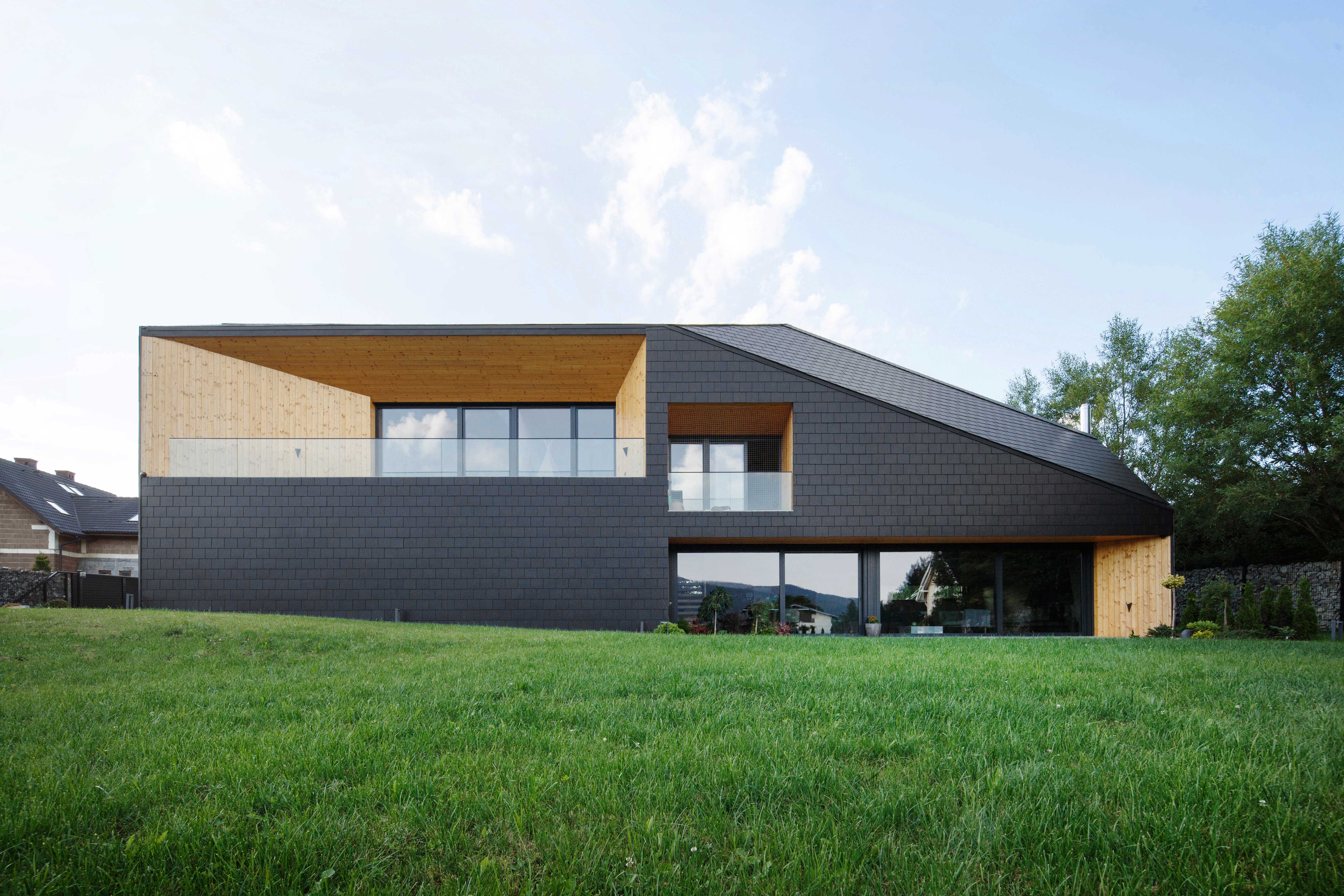
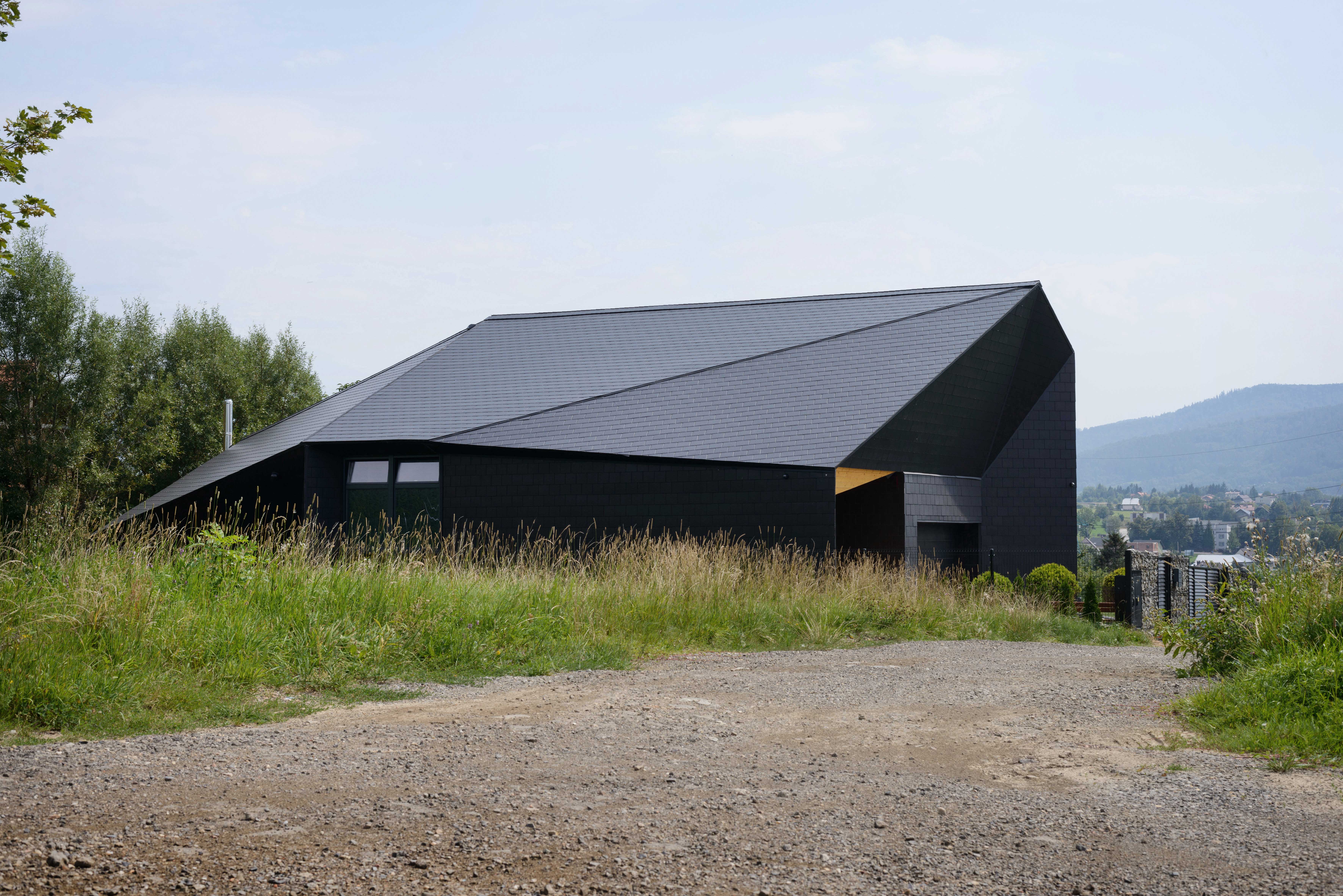
Black Rock
Mus Architects
Bielsko-Biała, Poland
This family home was designed to emulate the irregularities of a natural rock formation. Externally cutting at multiple angles, Black Rock sits on an eastern and southern declining slope on the outskirts of Bielsko-Biała. The ground level floor plan flows with the natural terrain, and so the entrance spaces (including a double garage) are connected to the living, kitchen and dining rooms by a vestibule. Upstairs, the home’s private spaces overlook views to the south, and have access to a loggia via floor-to-ceiling window doors.
Writer: Luke Halls
Black Rock
Mus Architects
Bielsko-Biała, Poland
The building’s exterior walls and multi-slanted roof are uniformly finished in fiber-cement Cembrit Quadra tiles. The inward-reaching niches at the loggia and ground floor communal spaces are made from larch wood panels, and direct sunlight and sprawling views inwards. The entrance is similarly withdrawn, accessed via an arcade opposite the driveway.
Writer: Luke Halls
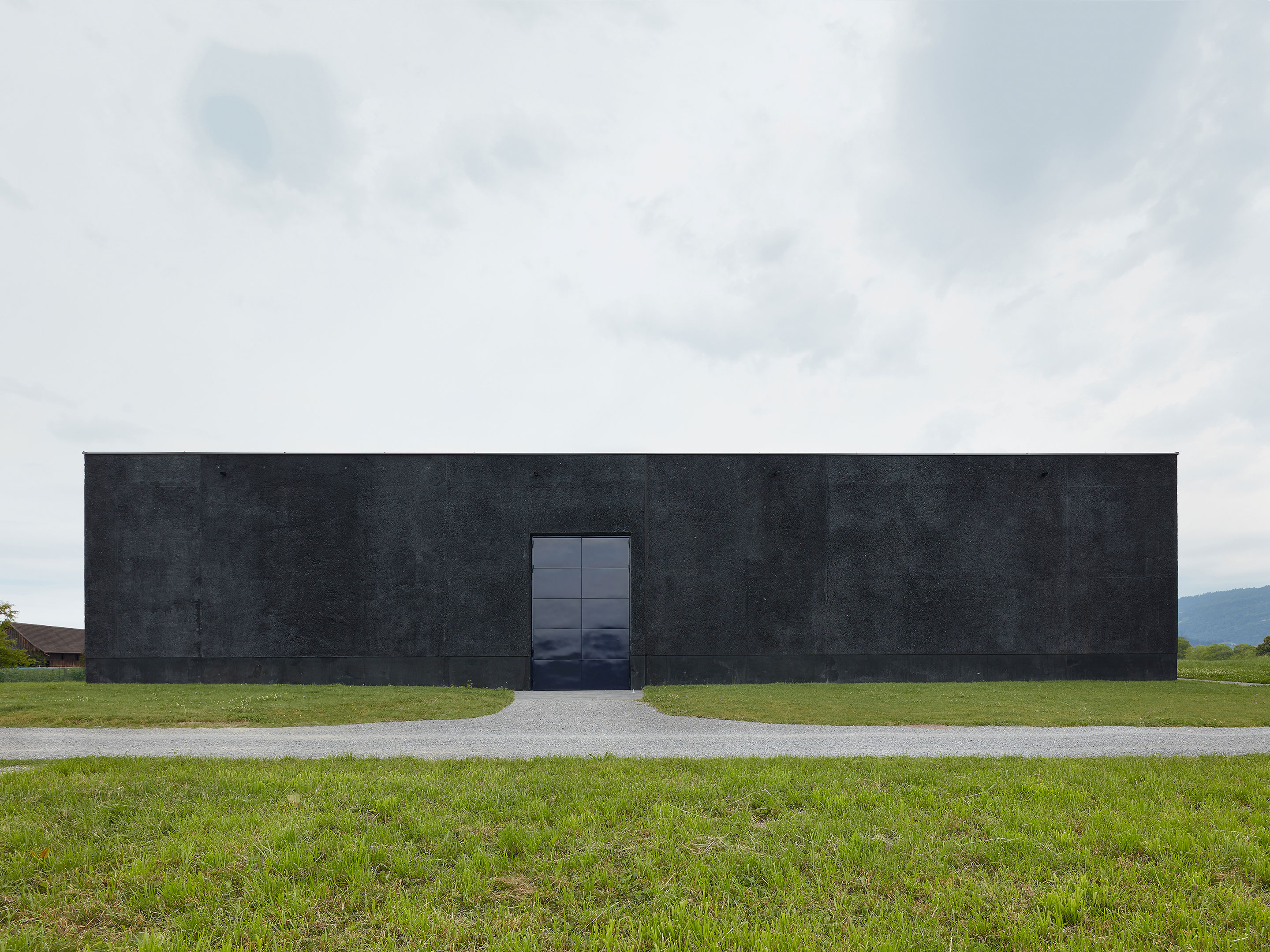
Groundwater Pumping Station
Architekten
Hard, Austria
A new groundwater pumping station by Architekten has opened in the Austrian town of Hard. The cubic construct has a floor plan of 450 sq m, and houses the technical utilities and tanks used to prepare water for the city of Bregenz, as well as proximate towns Lauterach and Wolfurt. The three doors are made from dark blue enamel-coated metal sheets. From a distance, they seemingly disappear into the concrete exterior; yet subtly shimmer like the surface of water up close.
Writer: Luke Halls
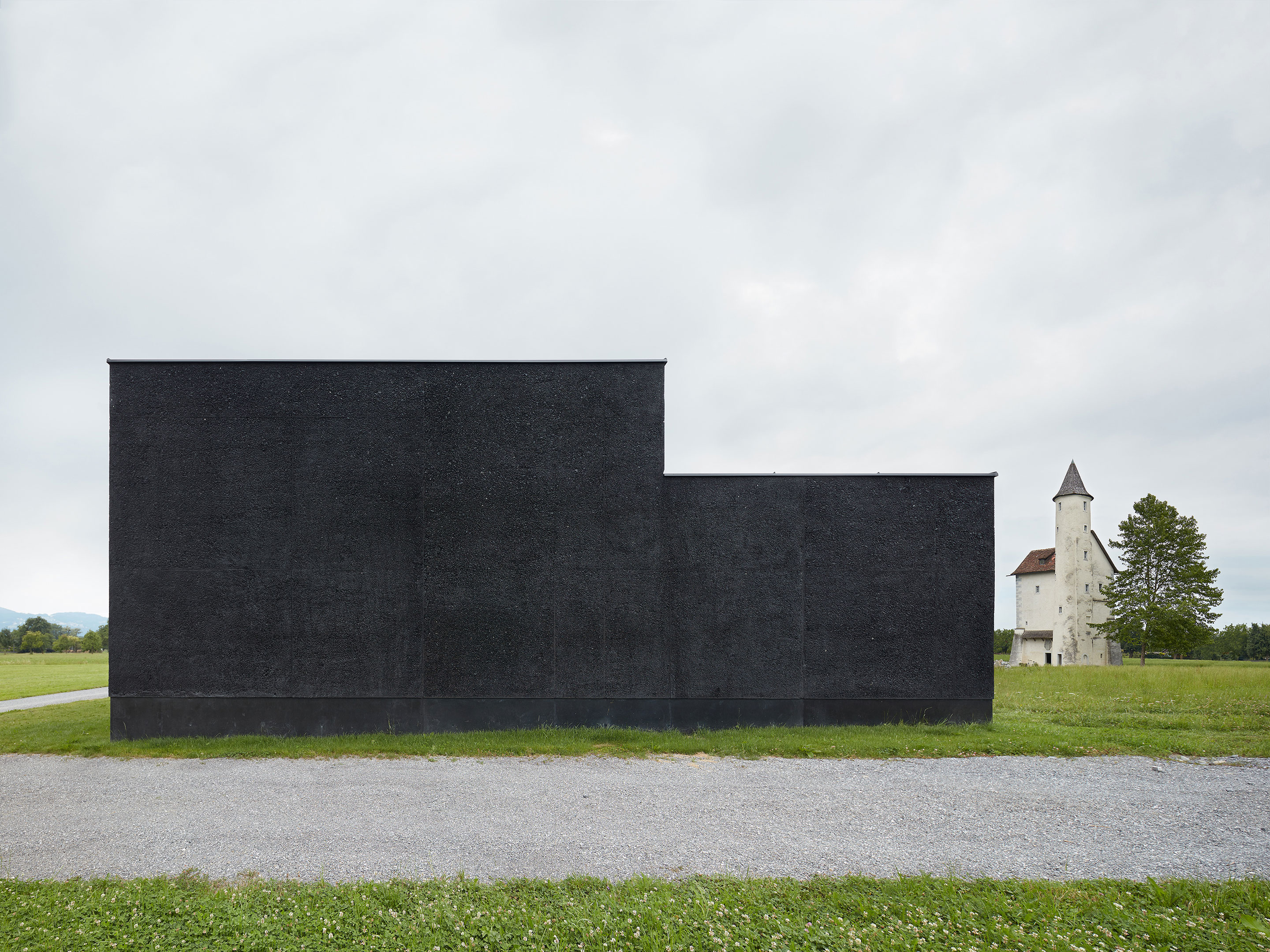
Groundwater Pumping Station
Architekten
Hard, Austria
The station is finished in washed-out black concrete. It monochromatically contrasts a nearby late-16th century moated castle, Mittelweiherburg, which today hosts textiles and printing exhibitions. Since opening, a public space now sits between the two sites, which features a fresh water fountain and concrete blocks to rest on.
Writer: Luke Halls
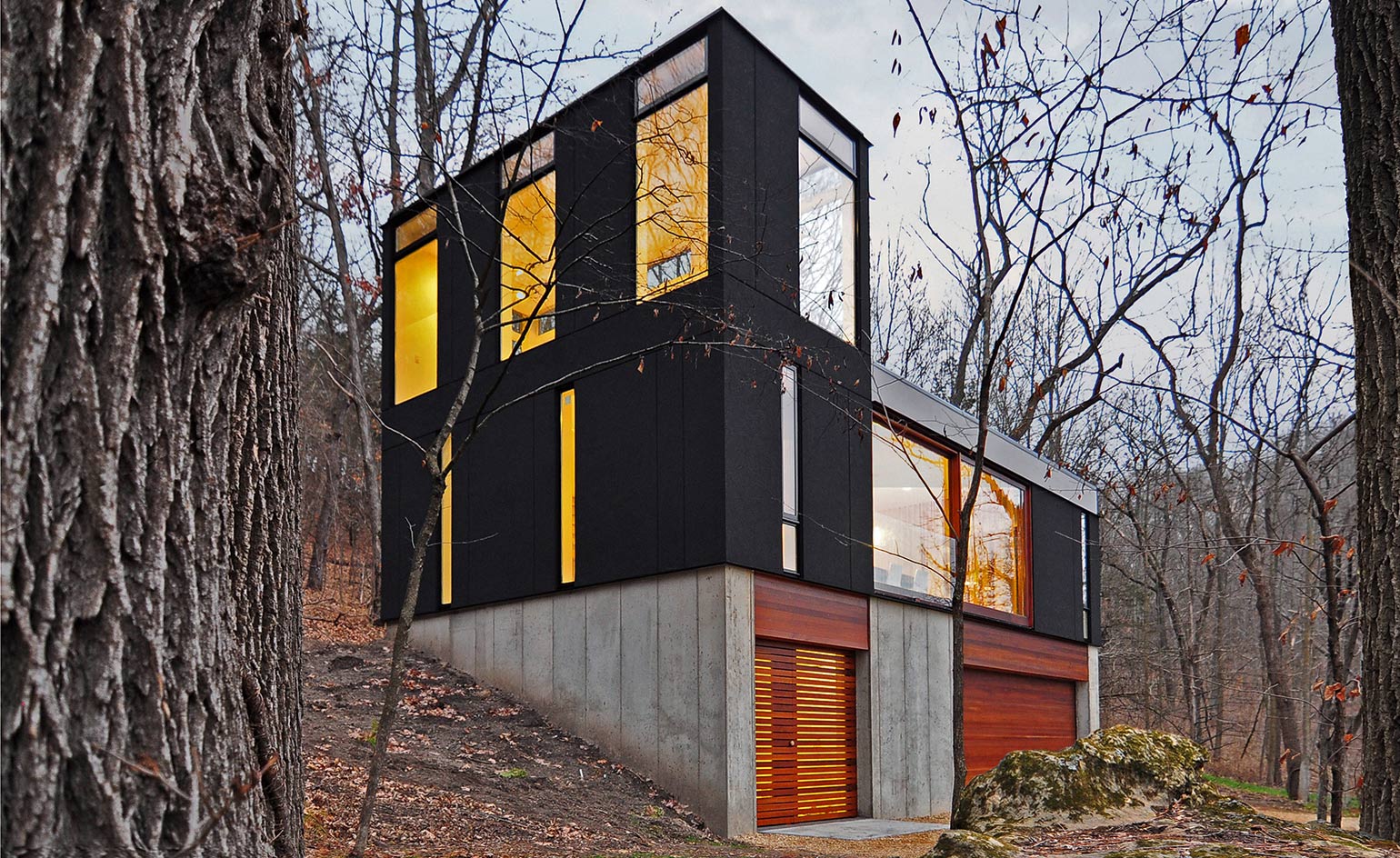
Stacked Cabin
Johnsen Schmaling Architects
Muscoda, USA
Set at the far corner of a forested clearing, Johnsen Schmaling Architects designed this woodland retreat to recede into its natural setting, using a palette of exposed concrete, black cedar, anodised metal and plaster. The home’s facilities are found on the ground floor (including a workshop and storage rooms), whilst living, dining and kitchen areas share space above with the bedrooms. An elevated study space occupies the third level, overlooking the surrounding treetops. Additionally, yellow curtains can be extended around the communal space, offering privacy for bedrooms or separating the kitchen when not in use.
As originally featured in Black: Architecture in Monochrome, published by Phaidon.
Receive our daily digest of inspiration, escapism and design stories from around the world direct to your inbox.
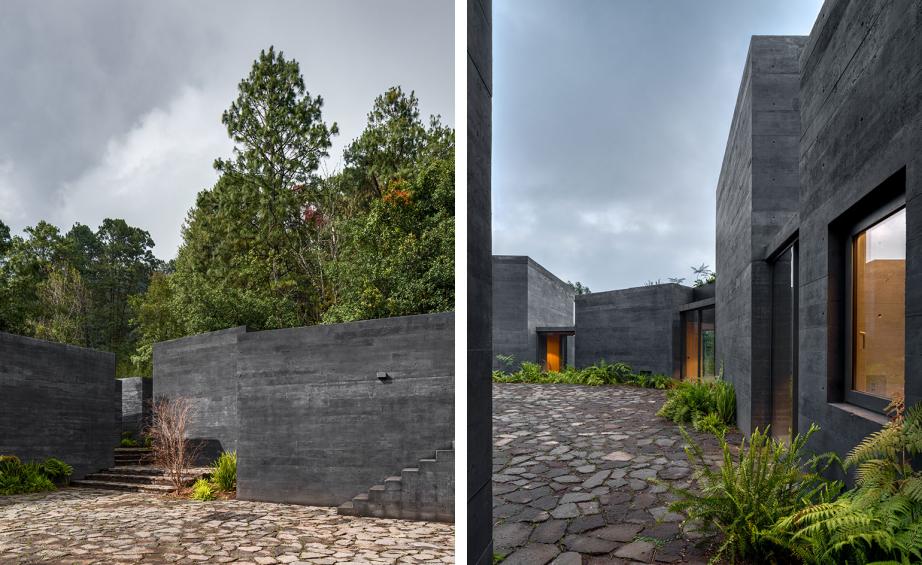
Casa Bruma
Fernanda Canales
Mexico
Due to a difficult plot shape, Fernanda Canales needed a new design strategy following preliminary meetings with the client behind Casa Bruma. Designed as a series of small boxes/pavilions, Canales and former fellow student Claudia Rodríguez drew up the plans for the property physically, setting out the pavilions at full scale on the ground using bits of wood.
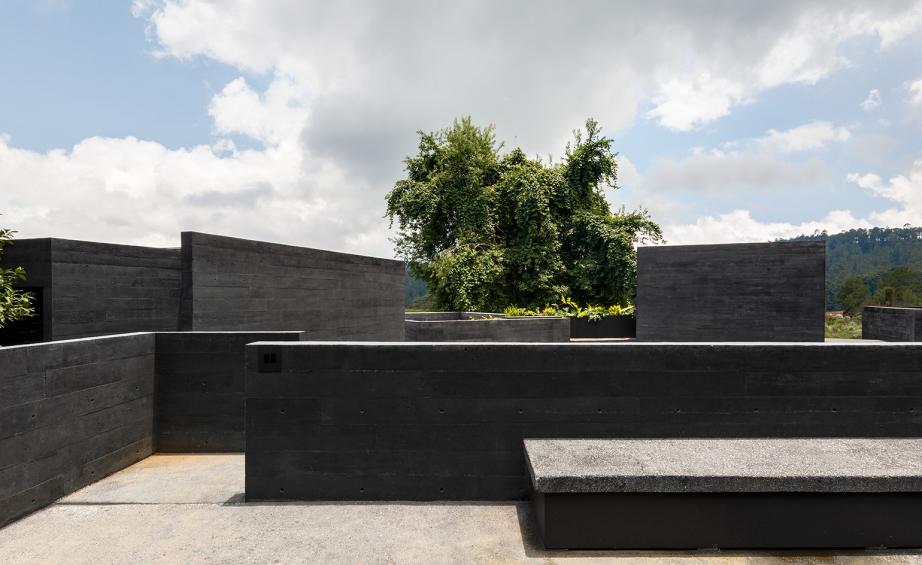
Casa Bruma
Fernanda Canales
Mexico
Low tech and readily-available materials create an effect of timelessness, generating a natural feel. Each of the separate buildings carries out a different function, including a garage, utility room, children’s sleeping block and kitchen (the latter of which is linked by a glass walkway to the grand dining room, a two-storey pavilion with the family room above). With privacy the key, the kitchen is the only pavilion with a window facing onto the internal patio, while the independent nature of each structure allows groups of guests to stay in the house without bumping into each other (except at breakfast).
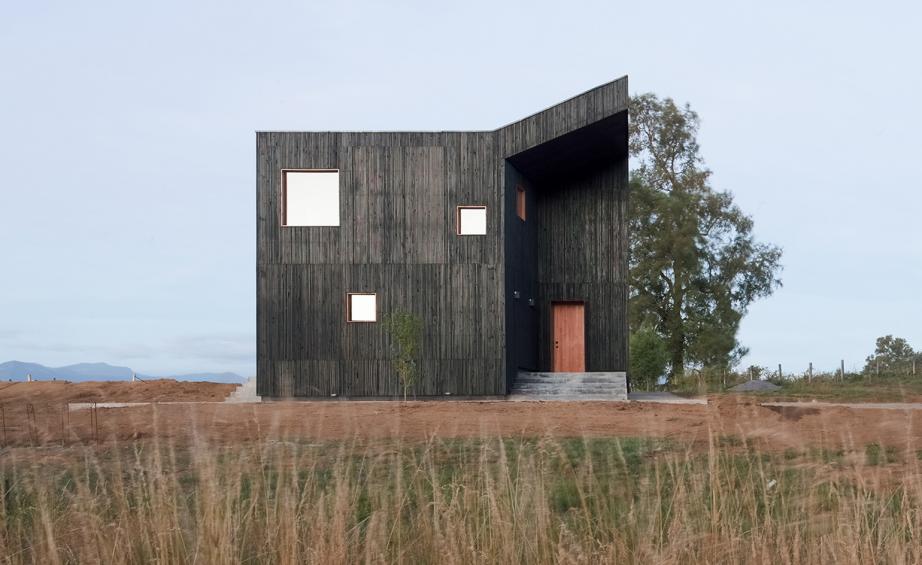
Casa Hualle
Ampeuroyutronic
Pucon, Chile
Belonging somewhere in-between dramatic rocky shores, dry deserts and leafy mountains, Casa Hualle is set within a landscape of open vistas, a lake and the rolling hills of the nearby Villarrica volcano. The striking dark-stained softwood skin colour of the monolithic form references the area’s architecture, which has traditionally been clad in black volcanic rock.
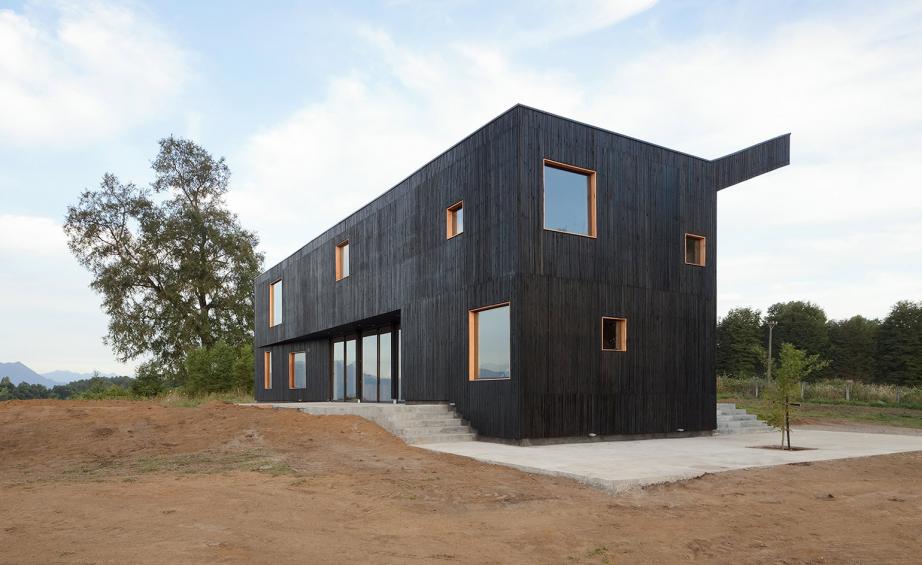
Casa Hualle
Ampeuroyutronic
Pucon, Chile
Inside, the two-storey space unfolds across 230 sq m. Offsetting the black exterior, the interior is enveloped in pale, almost white-stained wood. Smooth, exposed concrete floors bring all the different rooms together. A central double-height volume sits at the heart of the house, hosting the kitchen, dining and living areas on the ground level. Flanking it are two guest bedrooms, while upstairs sits the master bedroom and bathroom. This is accessed by a carefully designed, generous staircase that doubles as a library and studio space, with a gallery that overlooks the main living spaces below.
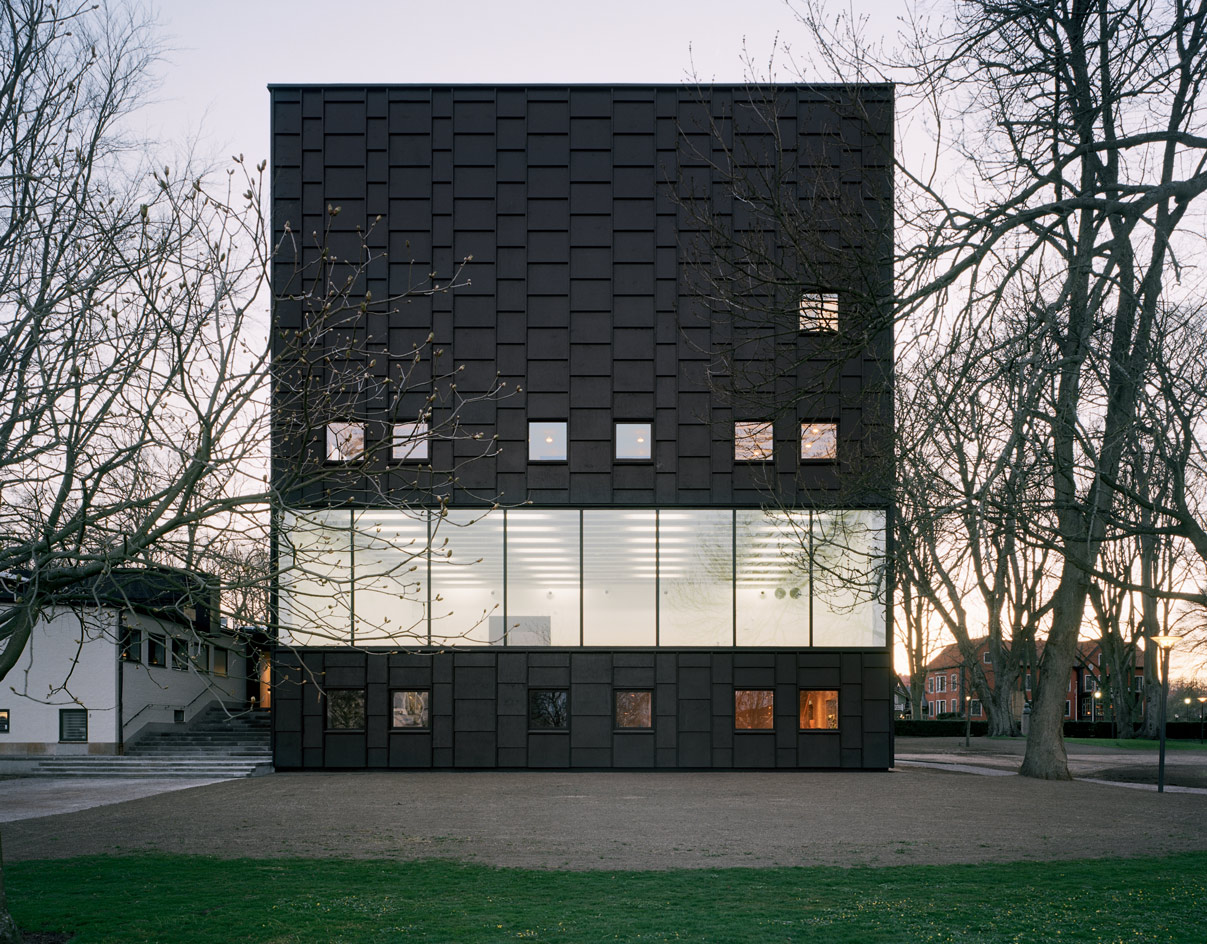
Kalmar Museum of Art
Tham & Videgård Arkitekter
Kalmar, Sweden
This rectangular Swedish museum is clad in black-stained plywood panels of differing sizes, installed in vertical strips akin to large shingles (referencing traditional Swedish vernacular architecture). Four floors of exhibition space lead to a top-floor gallery, each of which is designed around the concept of ‘a platform for art’ and act as open stages for the artworks placed there. Open, angular staircases run from the ground to the upper floors, featuring a dramatic skylight that filters through the cast concrete-lined interior spaces.
As originally featured in Black: Architecture in Monochrome, published by Phaidon.
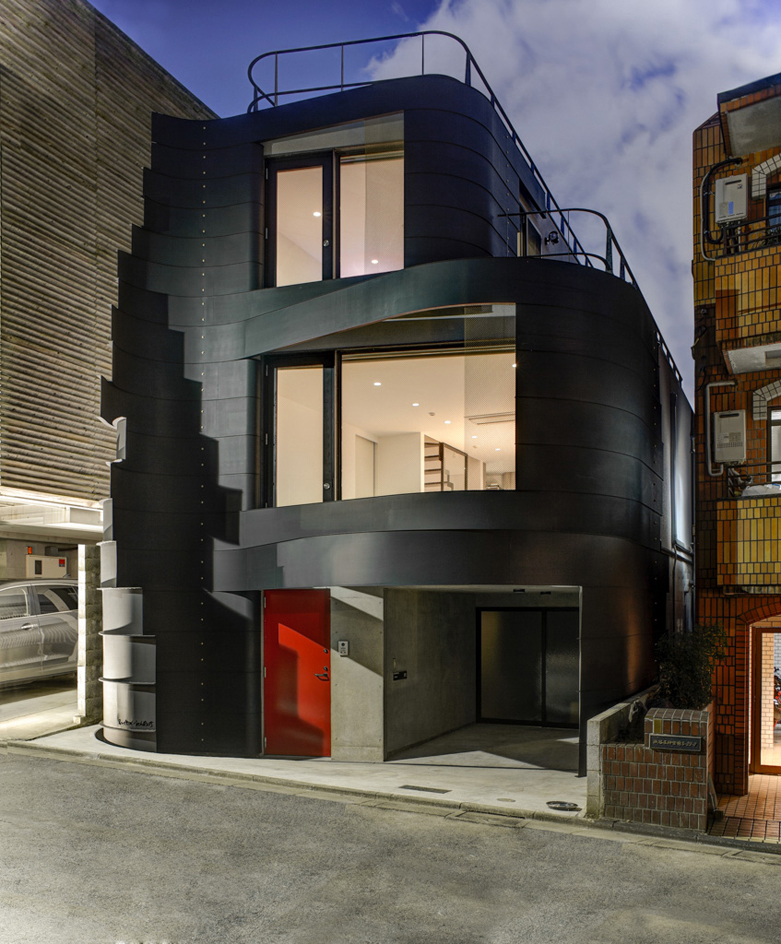
D House in Shibuya-ku
Ron Arad
Tokyo, Japan
Designed by Ron Arad and created with the help of local firm Issho which was the project’s collaborating architects, and located on a densely built street of two- and three-storey detached homes, the new-build D House spans 180 sq m and three above-ground levels. The building’s relatively narrow profile is maximised by an expressive front façade made of a stack of patinated (on site) steel ribbons, which were fabricated locally, in a workshop just outside Tokyo. This adds dynamism to the house’s main concrete frame and creates a strong sense of movement and a play with light and shadow in the house.
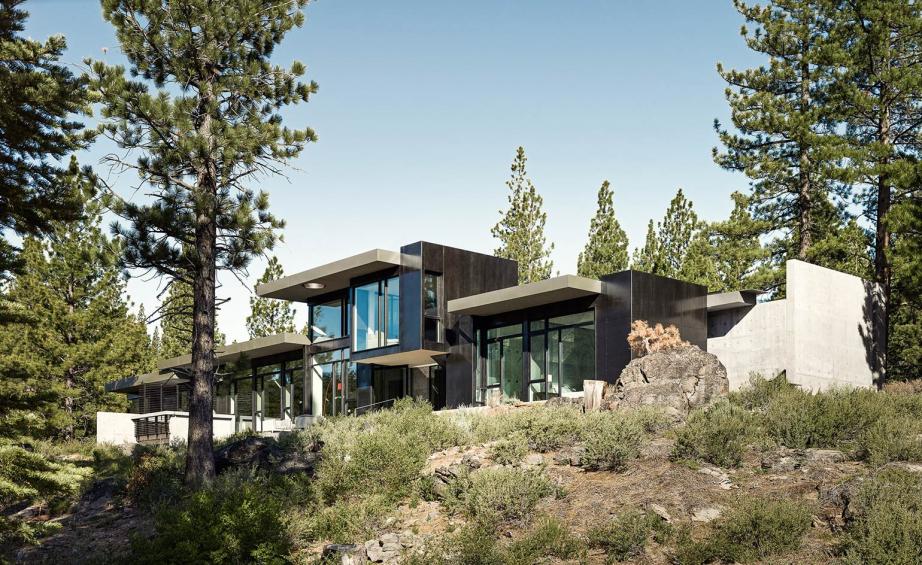
Creek House
Faulkner Architects
Truckee, USA
This family retreat was designed for a hard-working AIDS researcher based in New York City. Immersed in the natural landscape, the home intends to bring restorative calm upon its inhabitants, prioritising closeness with nature and leaving raw materials exposed. The home cantilevers over boulders and trees grow close to its boundaries, with the exterior surrounded by small patios and a pebble-lined pool encouraging an easy outdoor existence upon its inhabitants.
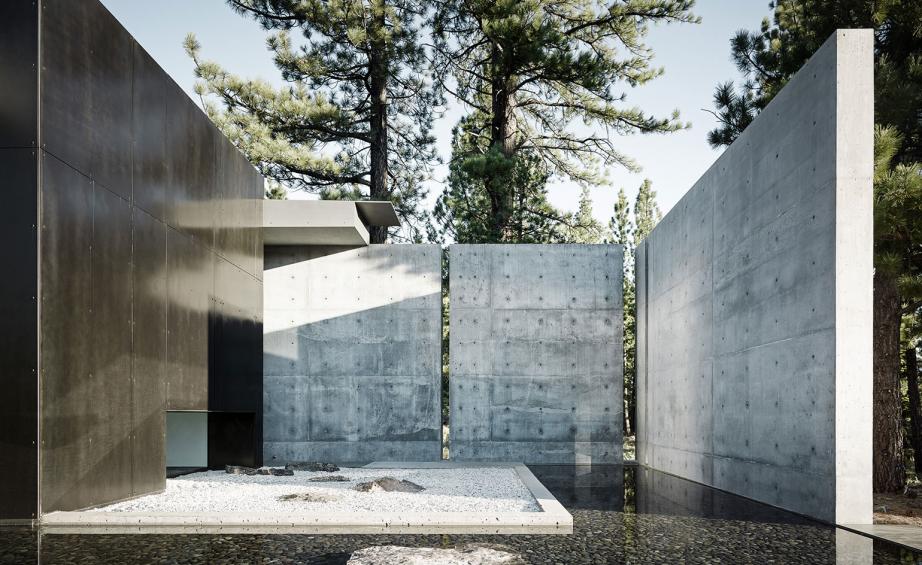
Creek House
Faulkner Architects
Truckee, USA
The interior spaces are layered and almost modular, connecting large private spaces with smaller communal areas (prioritising privacy for its inhabitants). The circulation of the plan allows movement from quieter darker spaces, to lighter exposed moments such as the spaces where the floor-to-ceiling glazing opens up views of dark evergreen trees or the surrounding rocky landscape. Exposed and often raw materials include steel, rift-sawn oak, bluestone and white gypsum.
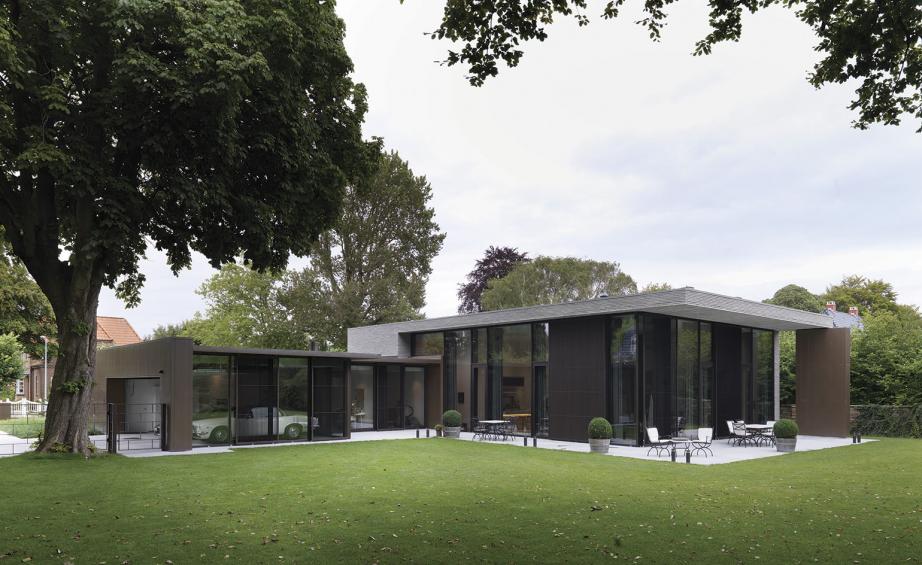
Hasseris House
Lars Gitz Architects
Aalborg, Denmark
A departure from his signature style of pristine, brilliant white volumes, Danish architect Lars Gitz worked closely with his client to create a low, elegant, tactile brick composition featuring large expanses of glass and carefully crafted openings, framing his passion of cars (namely a Porsche and his original 1976 vintage Jaguar).
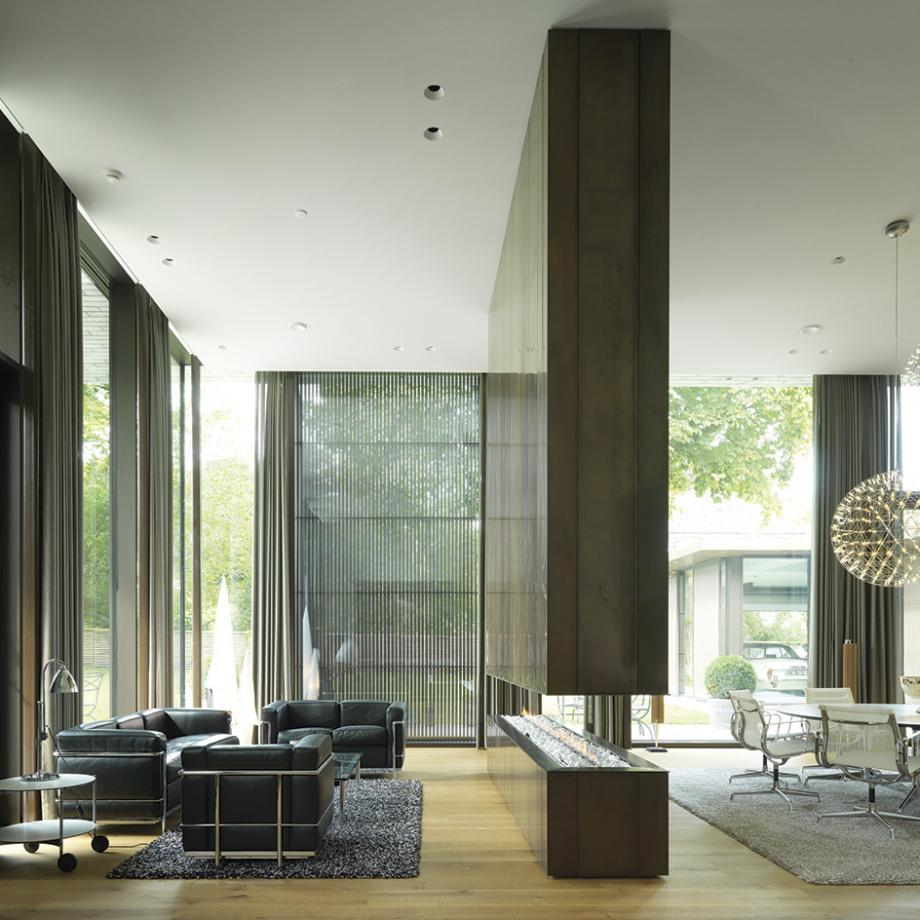
Hasseris House
Lars Gitz Architects
Aalborg, Denmark
Inside, Hasseris House is an expert mix of minimalism and hygge. The house’s smooth Dinesen Oak flooring was specifically chosen to add warmth and cosiness, while the interiors were largely decorated by the client himself, who is passionate about design and travel and takes inspiration from the fine hotels and restaurants he encounters in his trips.
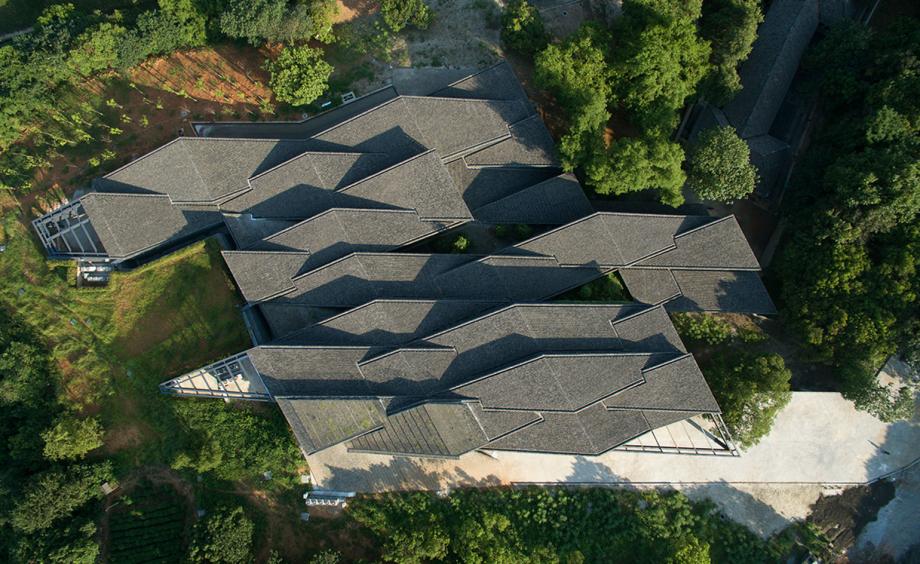
Folk Art Museum
Kengo Kuma
Hangzhou, China
Surrounded by an alluring landscape of rolling hills and peaceful lakes, Kengo Kuma’s Folk Art Museum constitutes a part of the China Academy of Arts grounds, with a total surface reaching almost 5,000 sq m. The buildings don’t exceed more than two storeys in height, building on a sense of place for the museum within its rural setting. The cascading roof system allows the building to cleverly mitigate the site’s irregularities, creating the appearance of a ‘village’, explain the architects.
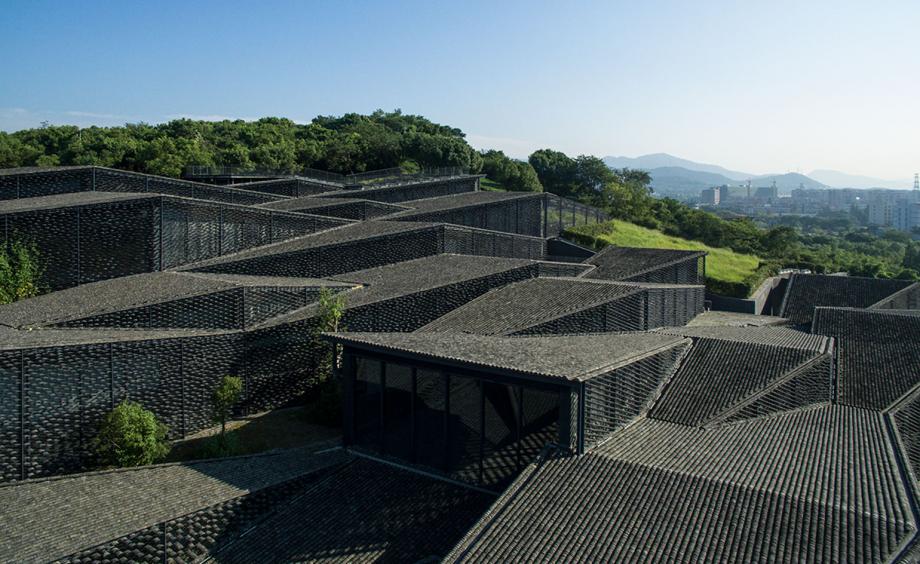
Folk Art Museum
Kengo Kuma
Hangzhou, China
Kuma worked with rich, local materials such as cedar and reclaimed roof tiles used to cover old homes in the region, drawing further parallels between his work and the area’s traditional architecture. A stainless steel wire mesh on the facade both holds the tiles together and creates a pleasant screen for the building, which filters light and shadow, and controls the views.
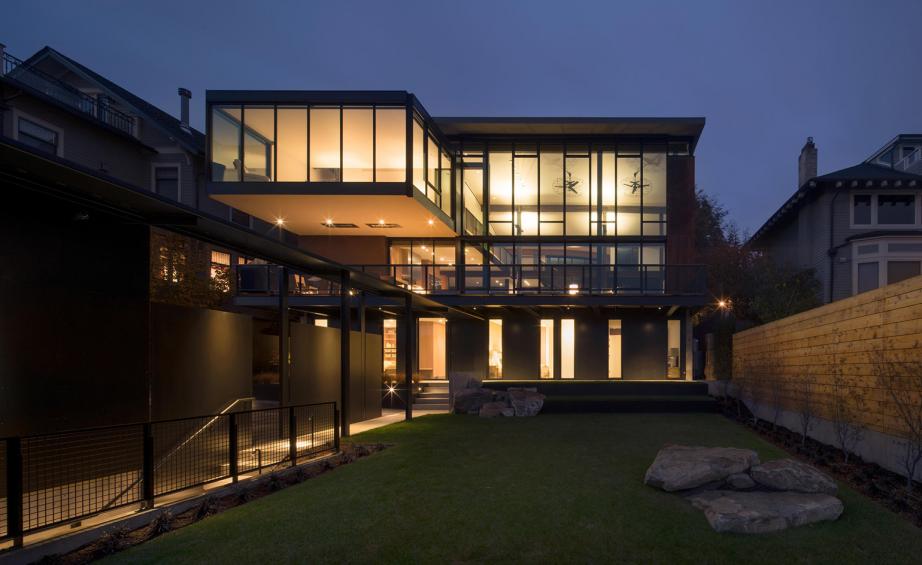
Meg House
Olson Kundig
Seattle, USA
Swathes of glass, a distinct industrial feel and a large-scale retractable window – all pleasingly familiar Tom Kundig obsessions feature in this Olson Kudig urban build. Sitting on a steeply sloped site, Meg House offers long, 180-degree views of the surrounding residential landscape, and down towards the city below. The house was designed to be ‘respectful’ to its surroundings in terms of scale, set back from the street and discreetly positioned behind a leafy front garden.
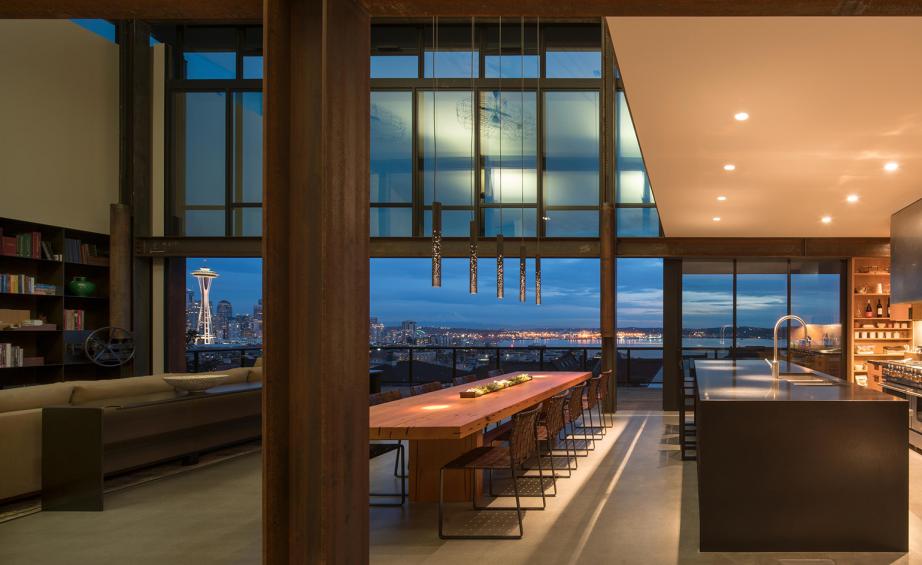
Meg House
Olson Kundig
Seattle, USA
Inside, there’s exposed industrial details everywhere, such as unfinished steel beams and plywood casework. The 6,050 sq ft home spans three levels – the lower ground floor hosts private areas (bedrooms and bathrooms); the main street level features the open-plan living spaces; while a smaller level on the top is reserved for the master suite. Meg House was designed to balance ‘transparency and refuge, spare industrial modernity and inviting warmth’, explain the architects; making for the perfect urban retreat.
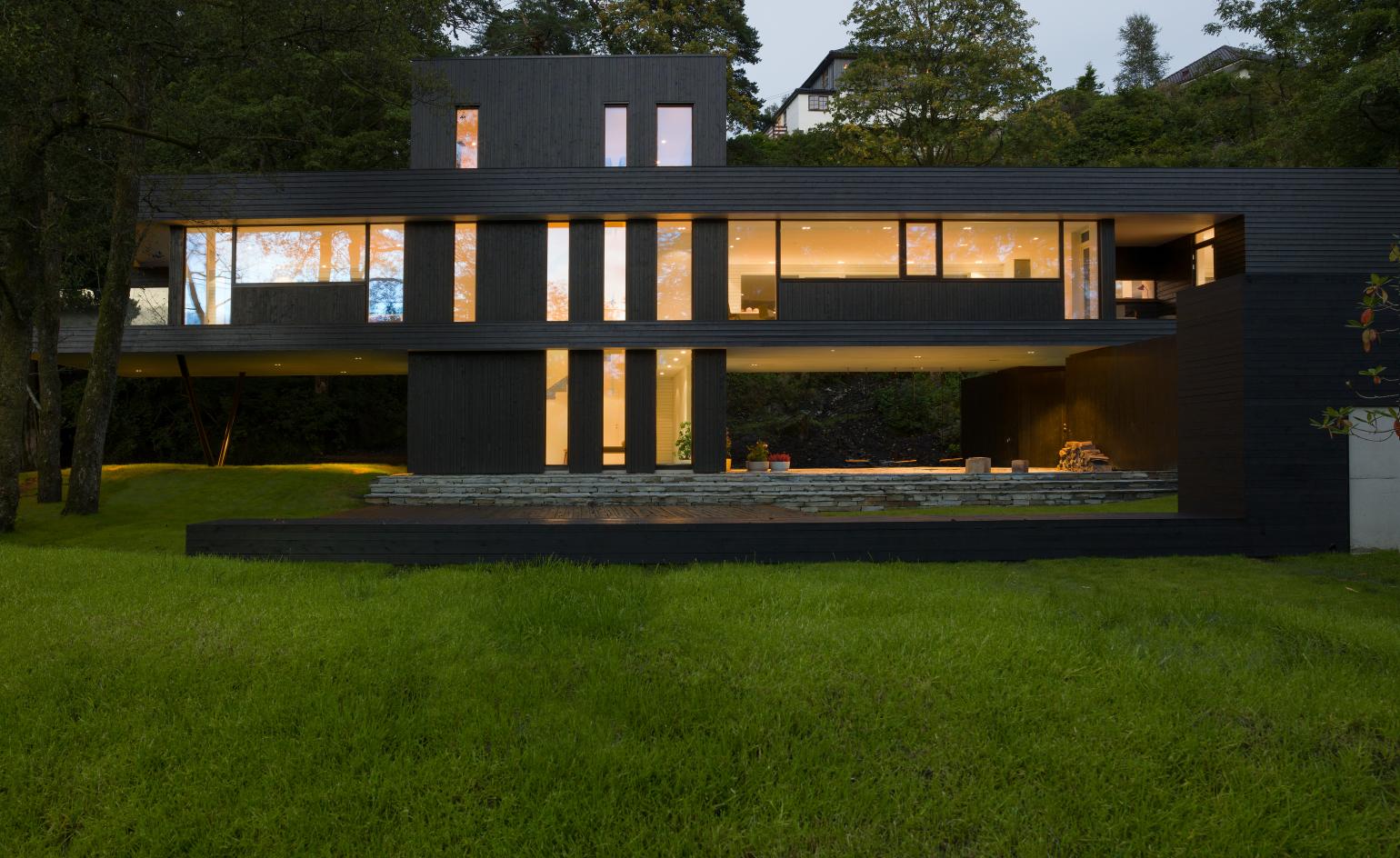
Todd Saunders Family Home
Todd Saunders
Tveiterås Garden City, Bergen, Norway
Set among a thicket of modern villas in Tveiterås Garden City, south of Bergen city centre, Todd Saunders’ family home is a soaring symphony in Norwegian wood – ‘It’s like three sticks, stacked on top of each other,’ says the architect. At a stretch, the analogy holds – the house is composed of three wood-clad elements, one vertical, two horizontal – but it’s far more accurate to describe it as a strictly functional composition. A vertical stack containing stairs and circulation is bisected by a vast horizontal beam that forms the core of the house, with the kitchen at its heart and one end supported by a generous utility area set at right angles to the main structure.
Writer: Jonathan Bell
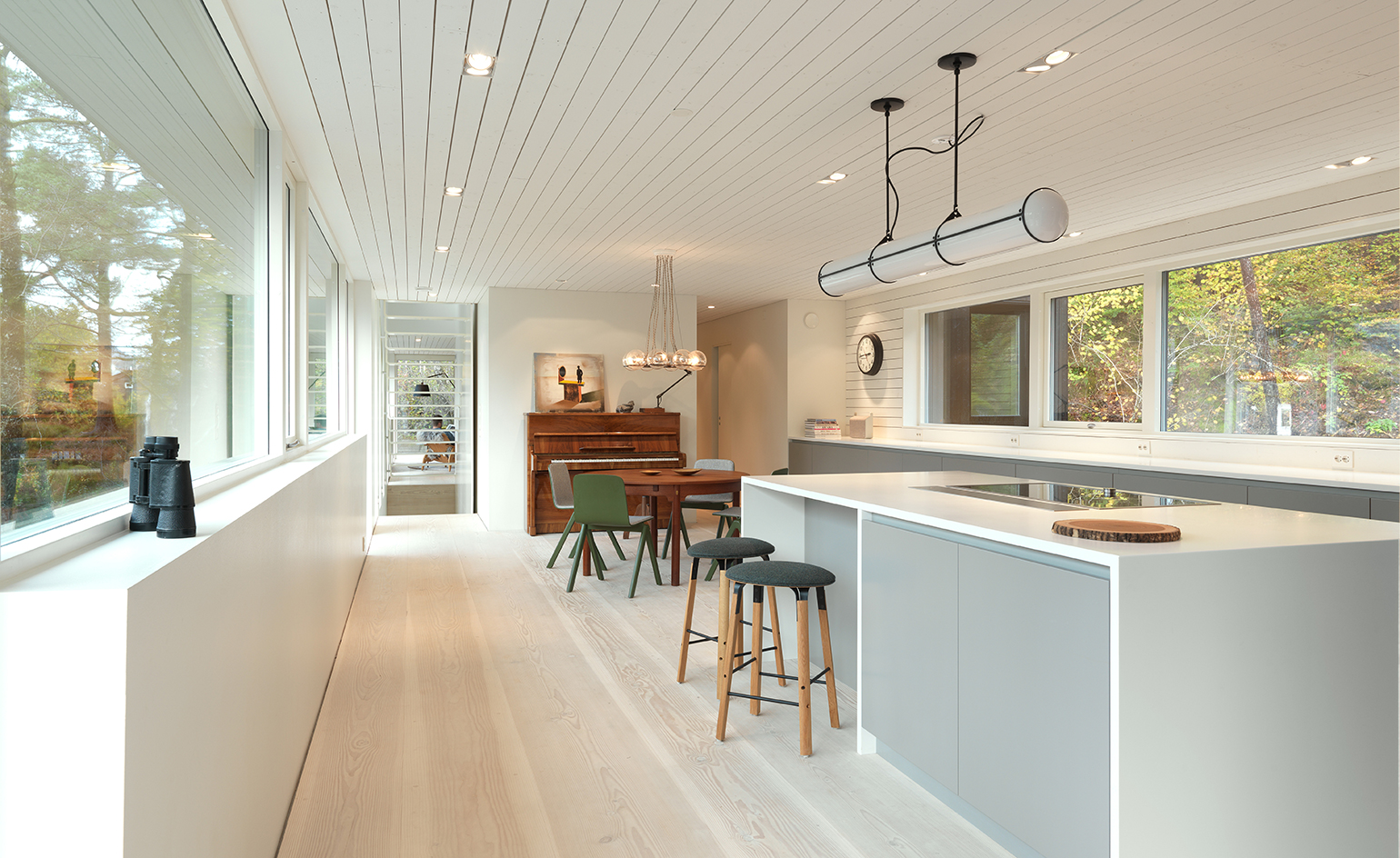
Todd Saunders Family Home
Todd Saunders
Tveiterås Garden City, Bergen, Norway
The raised level doubles as a carport below, and a covered walkway leads to the front door. A porch, utility area and playroom take up the ground floor, with stairs heading to the main space, where the house opens up. The dimensions are impressive – a 35m-long living area, with wide Dinesen floorboards underfoot (some of which run an unbroken 14m), as well as a mighty 9m kitchen counter. Aside from the kitchen, the rooms are modest, with a master suite to the west, two bedrooms for his daughters at the centre of the house, and a living room to the east. The terraces are partly covered, and the twin orientations make them perfect for morning or evening use.
Writer: Jonathan Bell
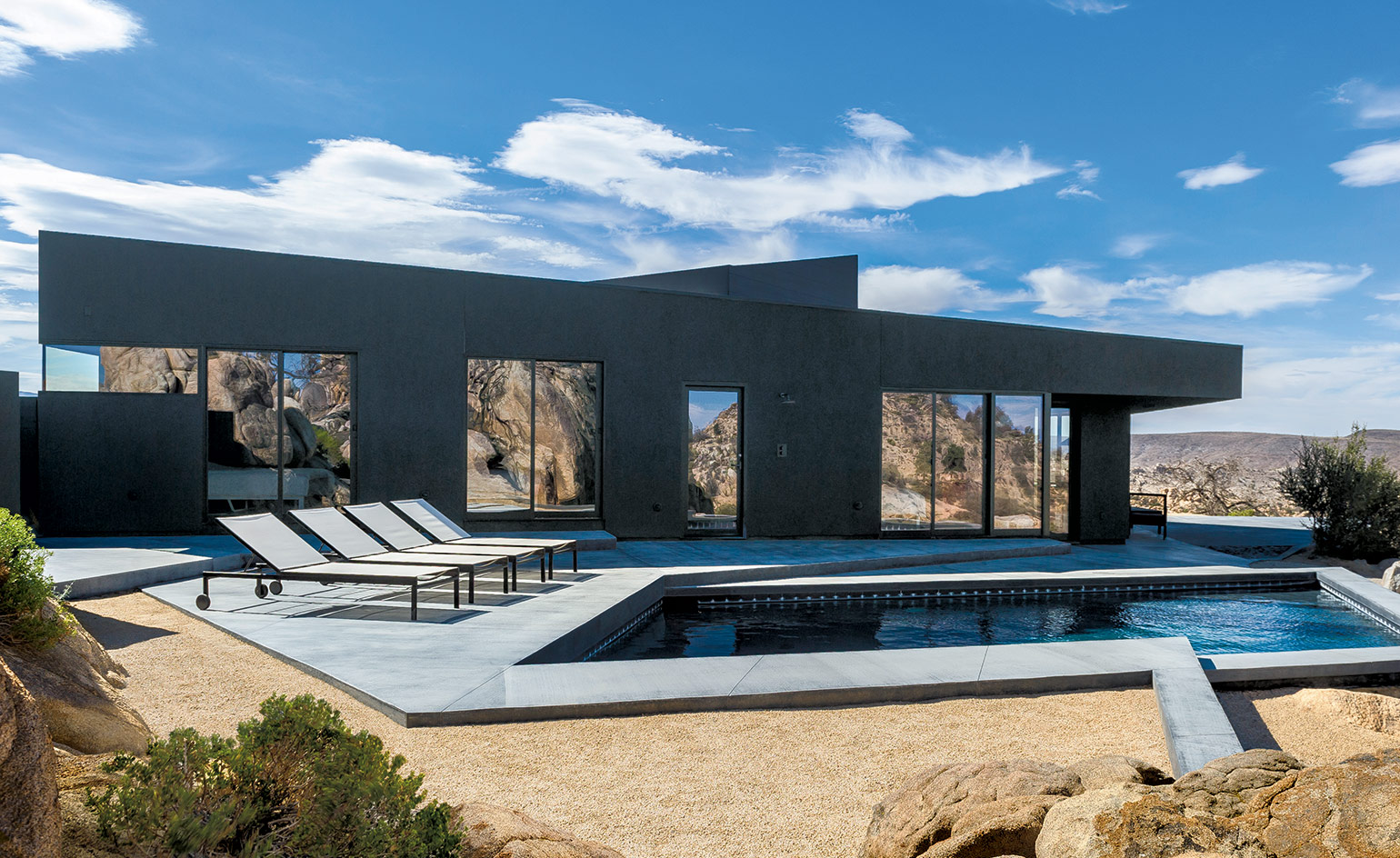
Black Desert House
Oller & Pejic
Yucca Valley, USA
The client’s request for Black Shadow House was to act as a shadow from the stress of urban life, as well as the relentless desert sun. Deep, wide insulation cavities combined with sprayed foam insulation combat the obstacles presented by a black concrete exterior within the harsh heat environment. Spread over a single level, rooms were arranged linearly, with the kitchen and dining rooms central to radiating bedrooms. The living room is built into a sloping site, offering breathtaking landscape views. A central inner courtyard provides protection from the sun and climate. Come nightfall, the house vanishes into the darkness.
As originally featured in Black: Architecture in Monochrome, published by Phaidon.
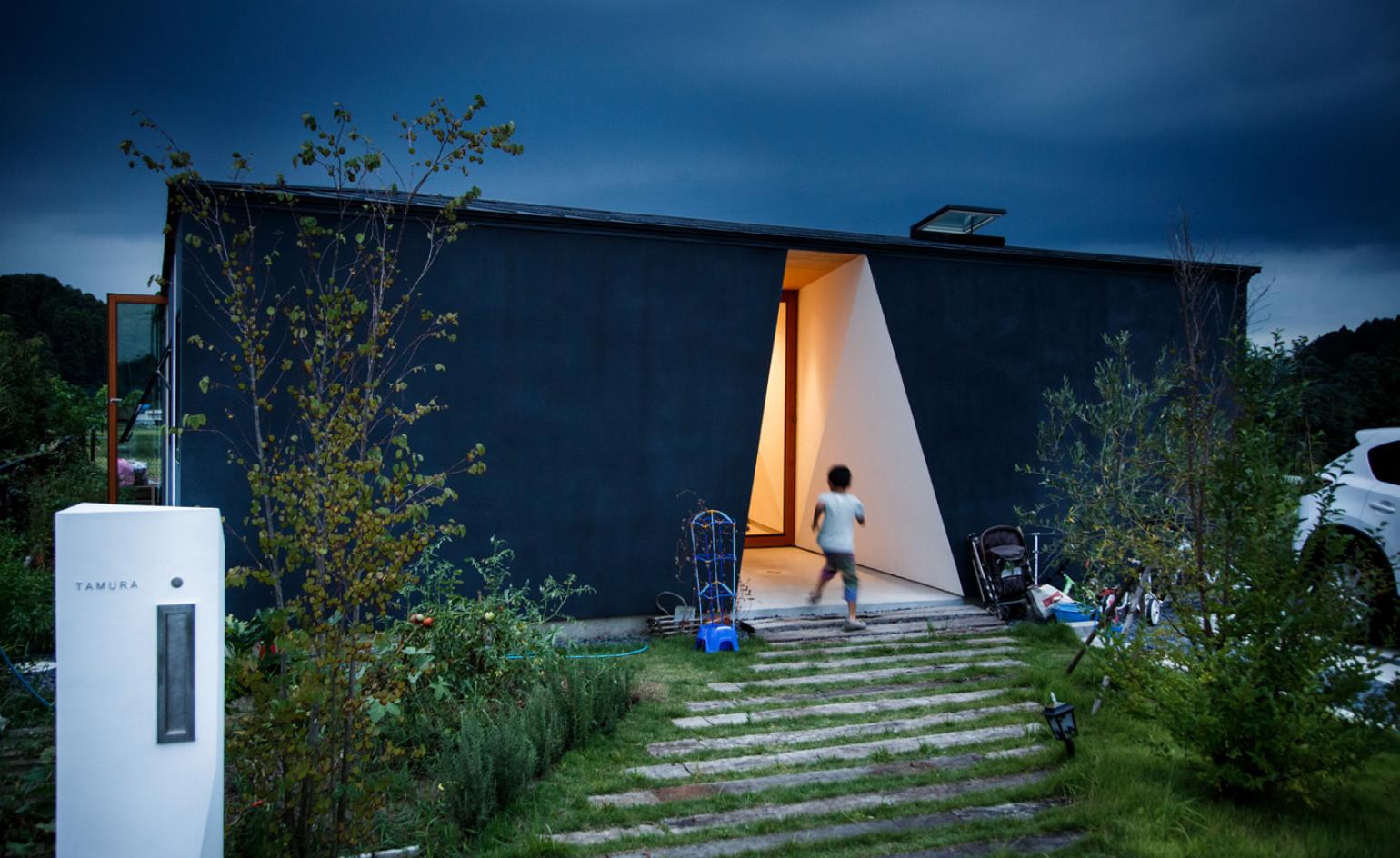
Kiritoshi House
Sugawaradaisuke
Chiba prefecture, Japan
‘The exterior is finished as a simple box, allowing the residence to blend in easily with the rest of the surroundings,’ say the architects of this black house in the rural town of Oamishirasato in Chiba prefecture that is punctured with an asymmetric tunnel. Opening up into a light-filled open-plan space, the house that is designed for a family of four features a wood-panelled floor and mirrored ceilings.
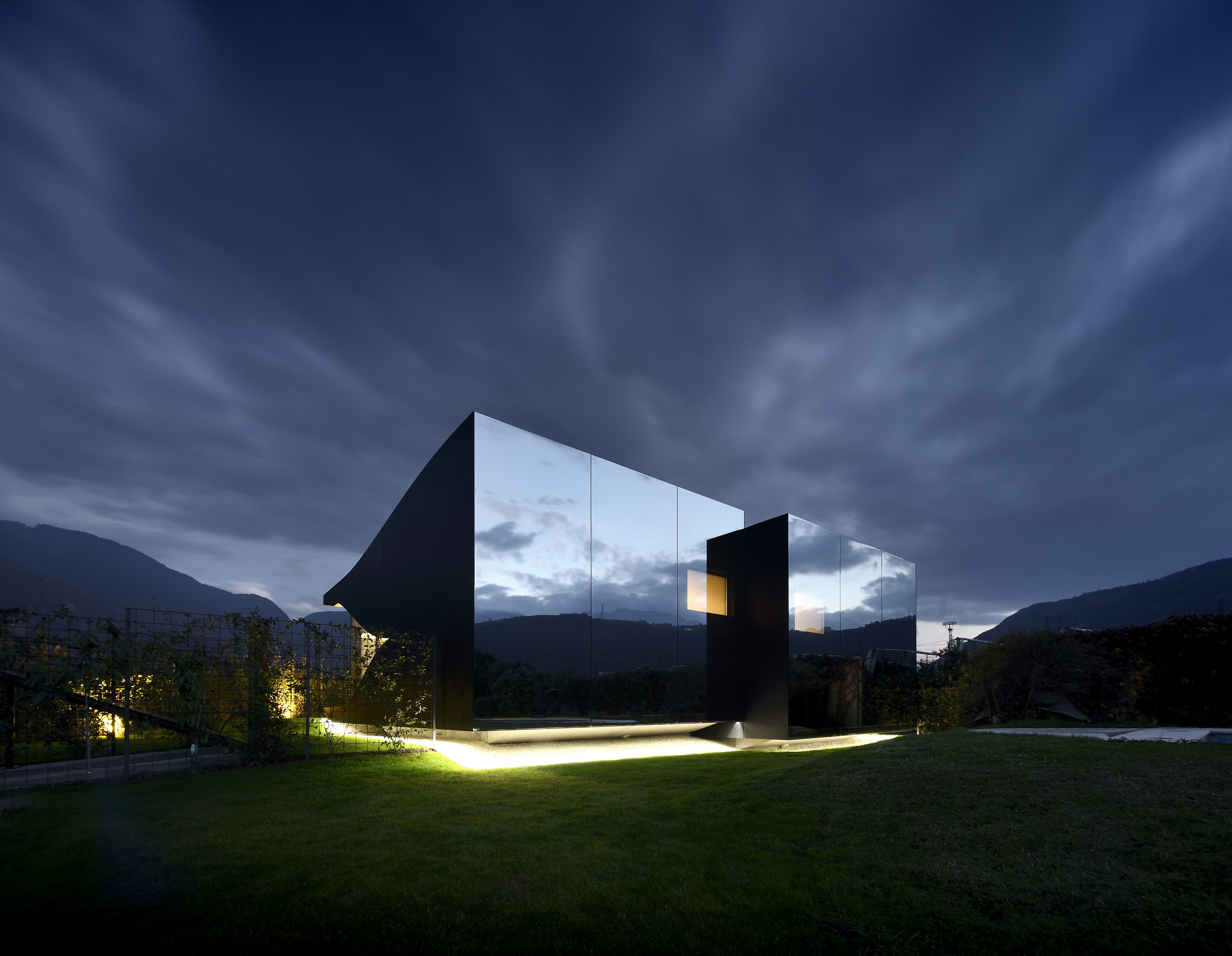
Mirror Houses
Peter Pichler Architecture
Bolzano, Italy
In the South Tyrolean Dolomites, Peter Pichler designed this pair of homes for his client to rent out as luxury holiday units on her apple farm. Each of the units contains a kitchen/living room, as well as a bath- and bedroom with overhead skylights providing natural light and ventilation. A basement level also offers temporary storage for guests.
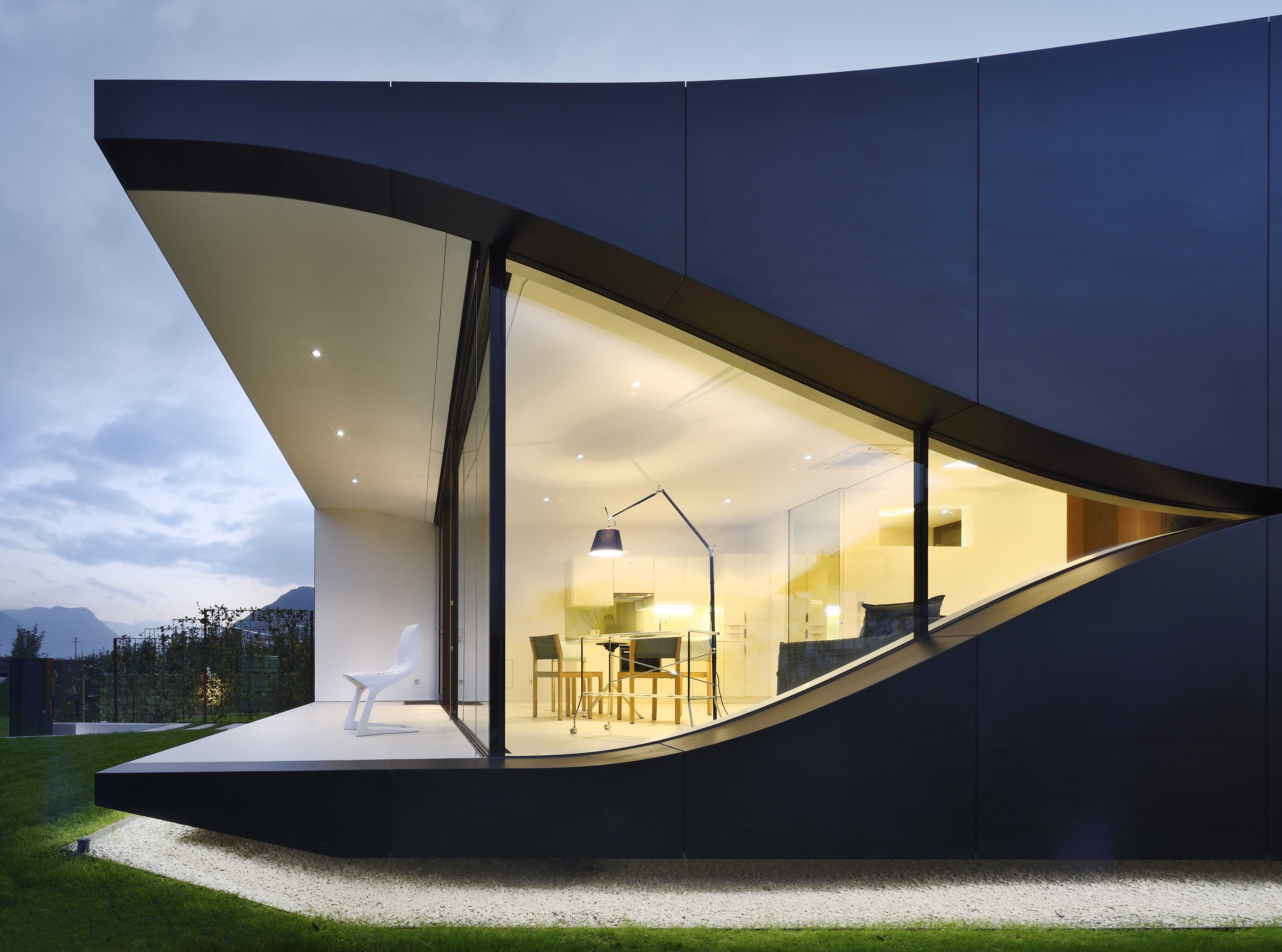
Mirror Houses
Peter Pichler Architecture
Bolzano, Italy
A glass facade opens on the east, which fades into the black aluminium shell of the building. The reverse of each house is coated in mirrored glass, bordering the garden and capturing and reflecting the surrounding pastoral landscape. The mirrored glass is laminated with a UV coating, which helps to prevent the native birdlife from colliding with the ‘invisible’ structure.
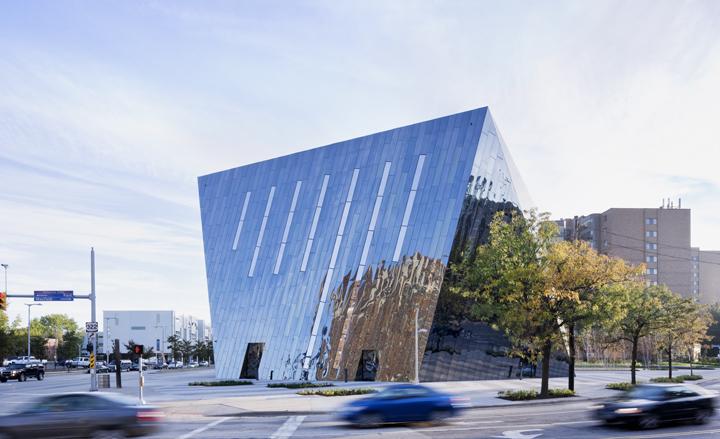
Museum of Contemporary Art Cleveland
Farshid Moussavi
Cleveland, USA
Following a protracted (and intricately linked) process of fundraising and design used to challenge, troublesheet and fine-tune her concept, Farshid Moussavi’s MOCA Cleveland took six years to build, costing $27.2 million. 34,000 sq ft of space unfolds over four stories, culminating in a top-floor gallery space.
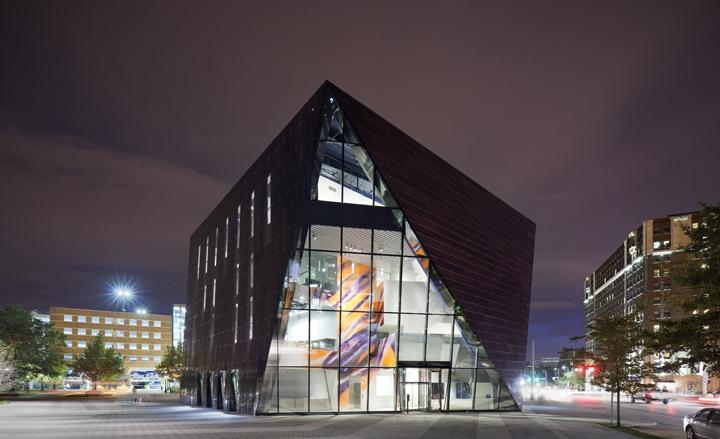
Museum of Contemporary Art Cleveland
Farshid Moussavi
Cleveland, USA
Set on a hexagonal base, the building features six faceted sides – five of which are clad in panels of black stainless steel, with the last being a tall triangle of transparent glass that echoes the three-cornered building site, and leads to the nearby public plaza.
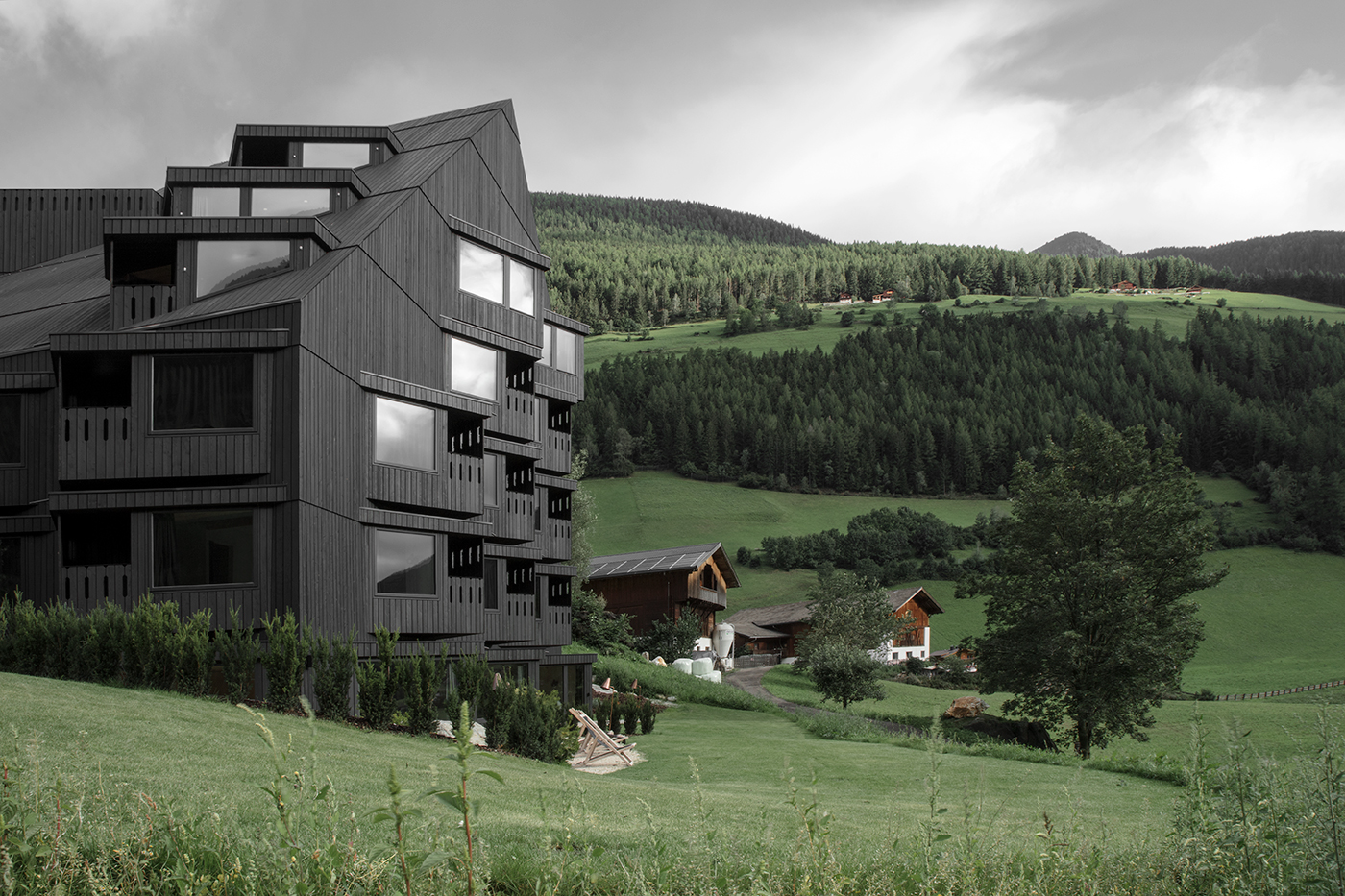
Hotel Bühelwirt
Pedevilla
Ahrntal, Italy
An extension by Pedevilla realised 5,300 sq m of new facilities at Hotel Bühelwirt in northern Italy. The new extension was set at the north of the plot, ensuring the hotel’s original facilities’ relationship with the sun (and surrounding natural landscape) was unobstructed. The six new storeys feature 20 new rooms, a wellness facility and restaurant.
Ellie Stathaki is the Architecture & Environment Director at Wallpaper*. She trained as an architect at the Aristotle University of Thessaloniki in Greece and studied architectural history at the Bartlett in London. Now an established journalist, she has been a member of the Wallpaper* team since 2006, visiting buildings across the globe and interviewing leading architects such as Tadao Ando and Rem Koolhaas. Ellie has also taken part in judging panels, moderated events, curated shows and contributed in books, such as The Contemporary House (Thames & Hudson, 2018), Glenn Sestig Architecture Diary (2020) and House London (2022).
