Glass act: Meg House by Olson Kundig balances transparency and refuge

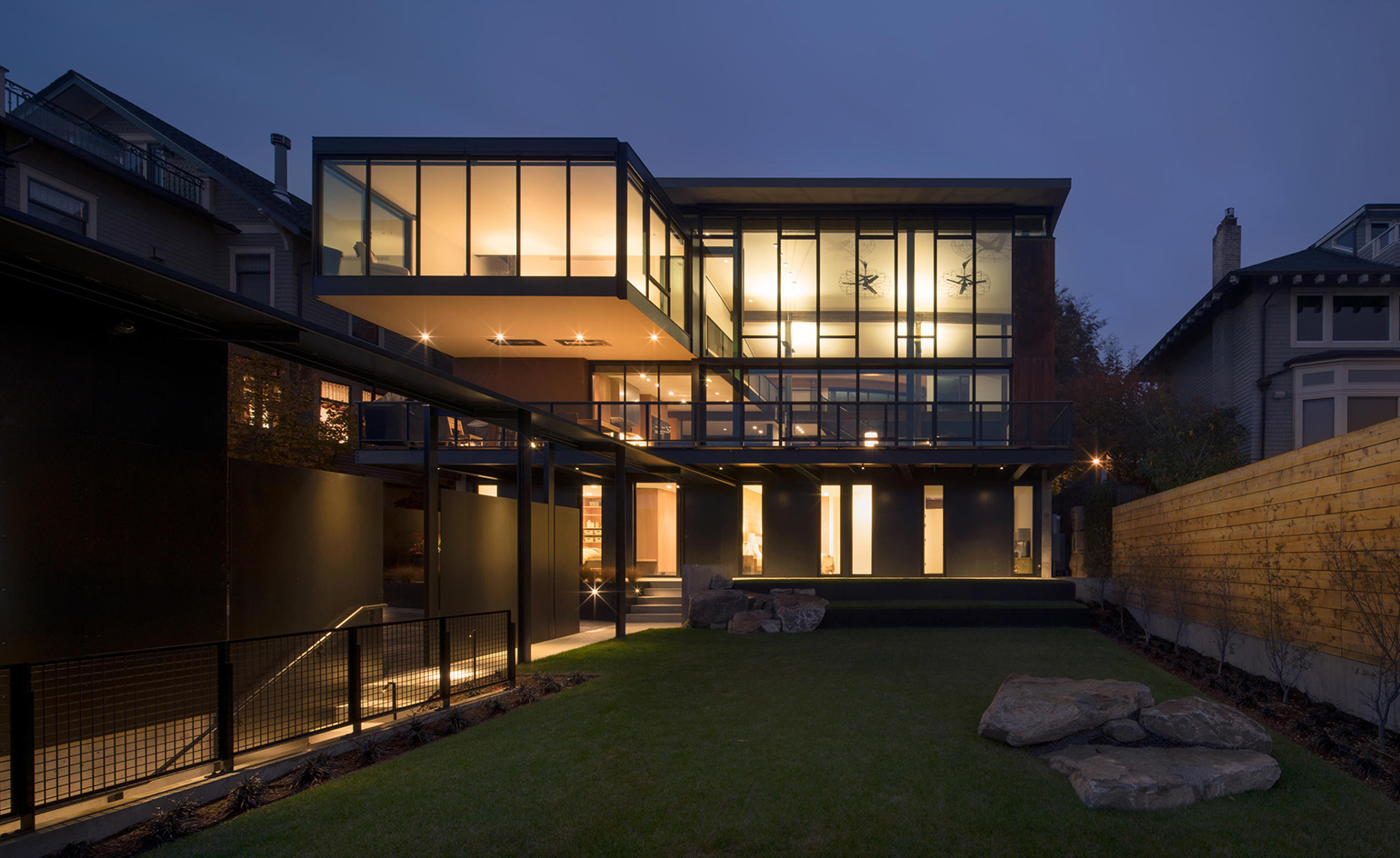
Olson Kundig have a reputation for creating stunning private homes set within the vast, leafy American countryside, so in a way, Meg House bucks the trend. Nestled in Seattle’s Queen Anne neighbourhood, in fact not too far from Tom Kundig’s own home, and overlooking downtown Seattle and Puget Sound, this project is as urban as they get. Yet the house has all the hallmarks of an Olson Kundig design.
There’s swathes of glass, a distinct industrial feel, and a large-scale retractable window, which is operated with the help of a hand-cranked wheel and three large counterweights; all pleasingly familiar Tom Kundig obsessions. The metal structure’s glass wall towards the garden allows for a generous ‘guillotine’ opening that leads out to the greenery and seamlessly connects indoors and outdoors.
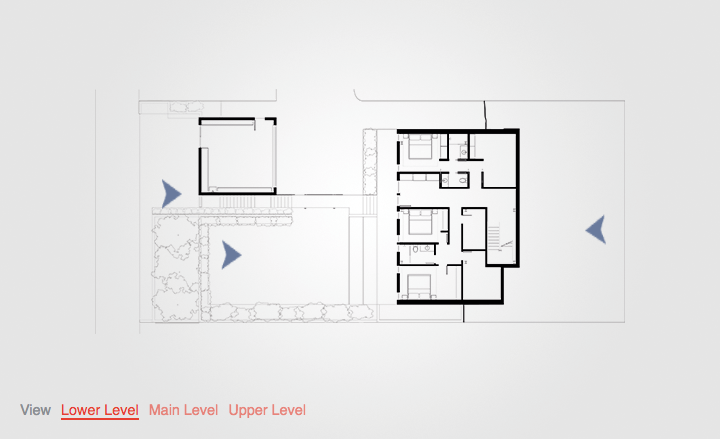
Take an interactive tour of Meg House
Making the most of the steeply sloped site, the house offers long, 180-degree views of the residential landscape around the house, and down towards the city below. The architects juxtapose this sense of lightness and openness with the house’s street front on the opposite side of the plot; here, the house was designed to be ‘respectful’ to its surroundings in terms of scale, set back from the street and discreetly positioned behind a leafy front garden.
Inside, there’s exposed industrial details everywhere, such as unfinished steel beams and plywood casework. The 6,050 sq ft home spans three levels. The lower ground floor hosts private areas, such as bedrooms and bathrooms; the main, street level features the open plan living spaces; while a smaller level on the top is reserved for the master bedroom suite. A custom-built, reclaimed fir dining table exemplifies the level of detail that went into the interiors, which are a mix of contemporary and vintage styles.
Meg House was designed to balance ‘transparency and refuge, spare industrial modernity and inviting warmth’, explain the architects; making for the perfect urban retreat.
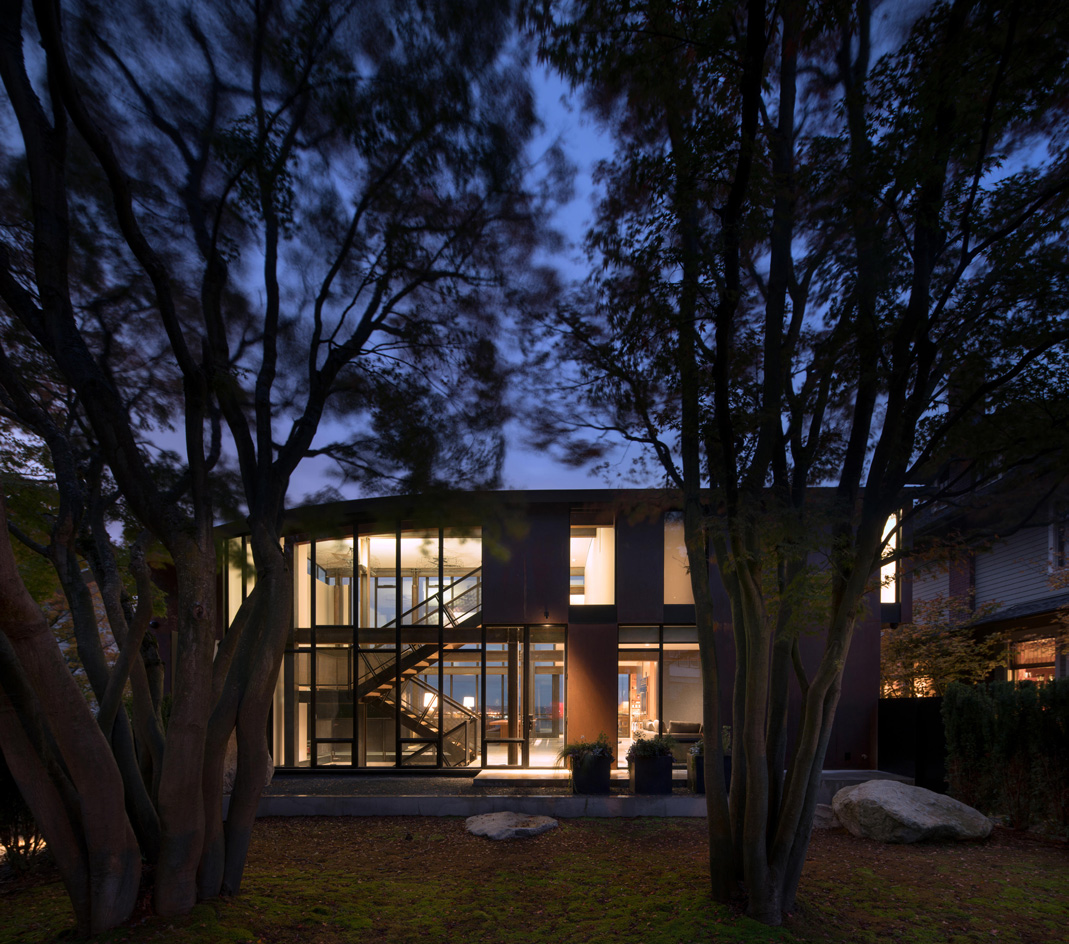
From the street front, the house was designed to be ‘respectful’ to its surroundings in terms of scale, and set back from the street.
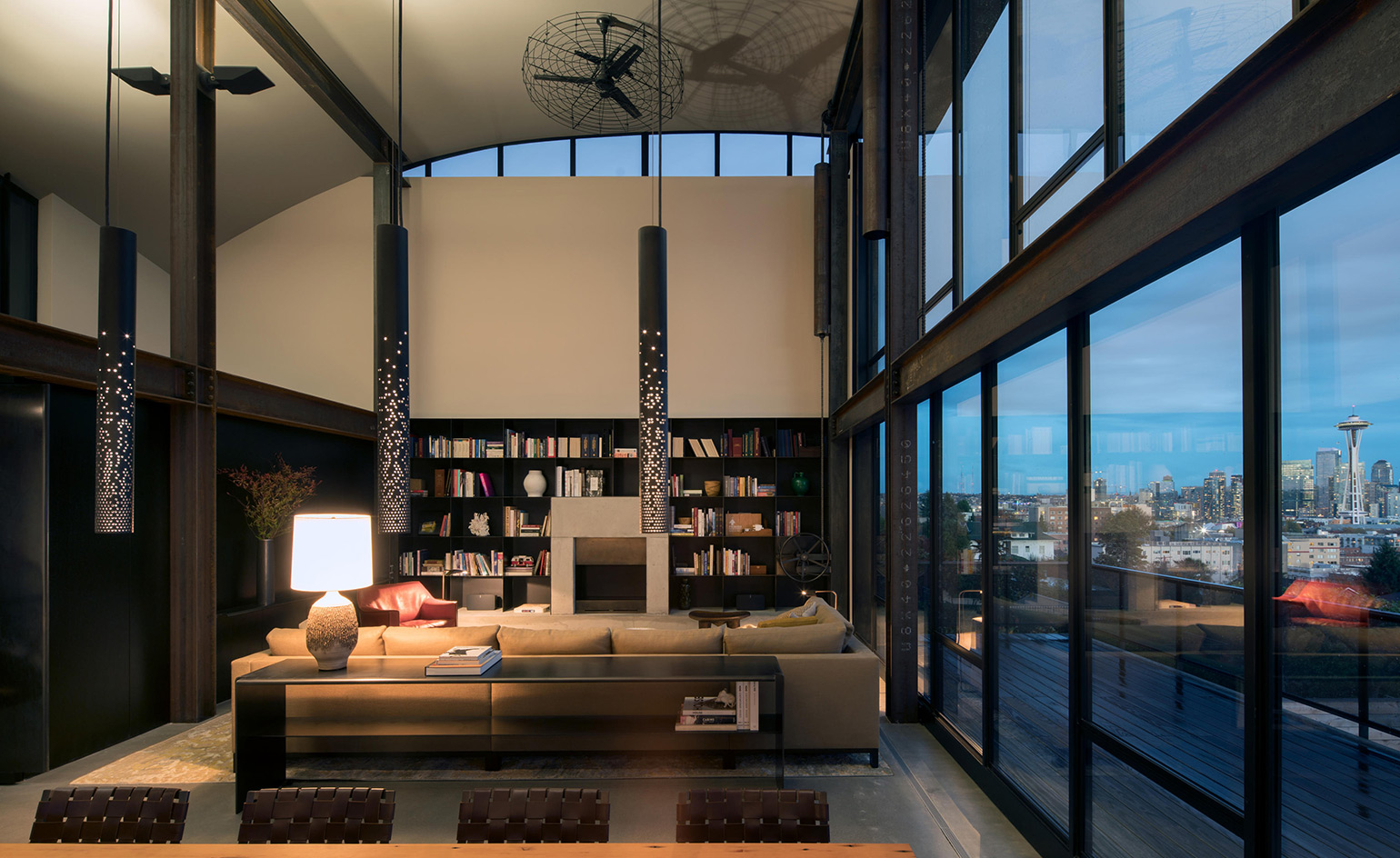
The project sits on a hilltop overlooking downtown Seattle and Puget Sound.
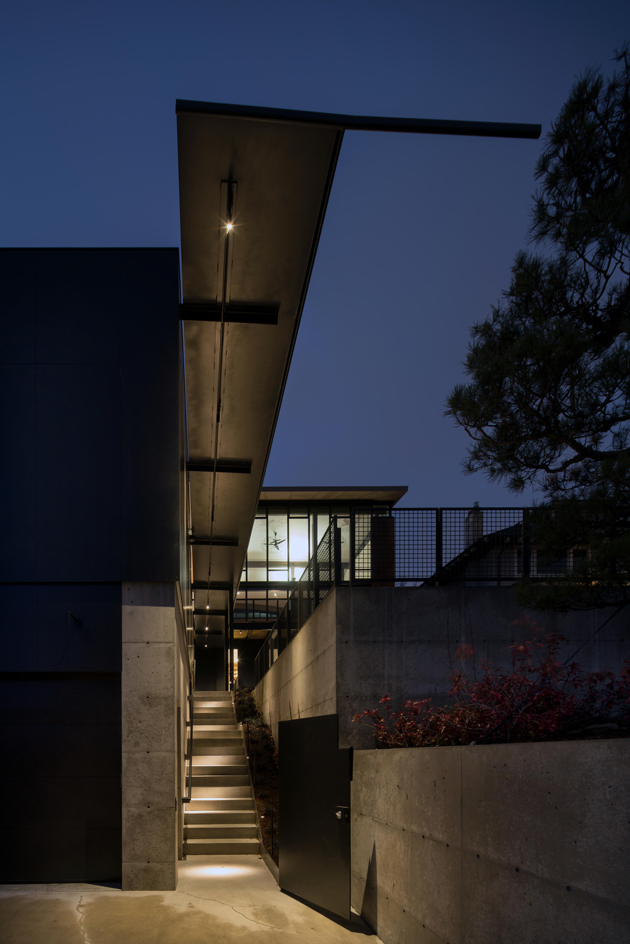
The design is defined by swathes of glass and a distinct industrial feel.
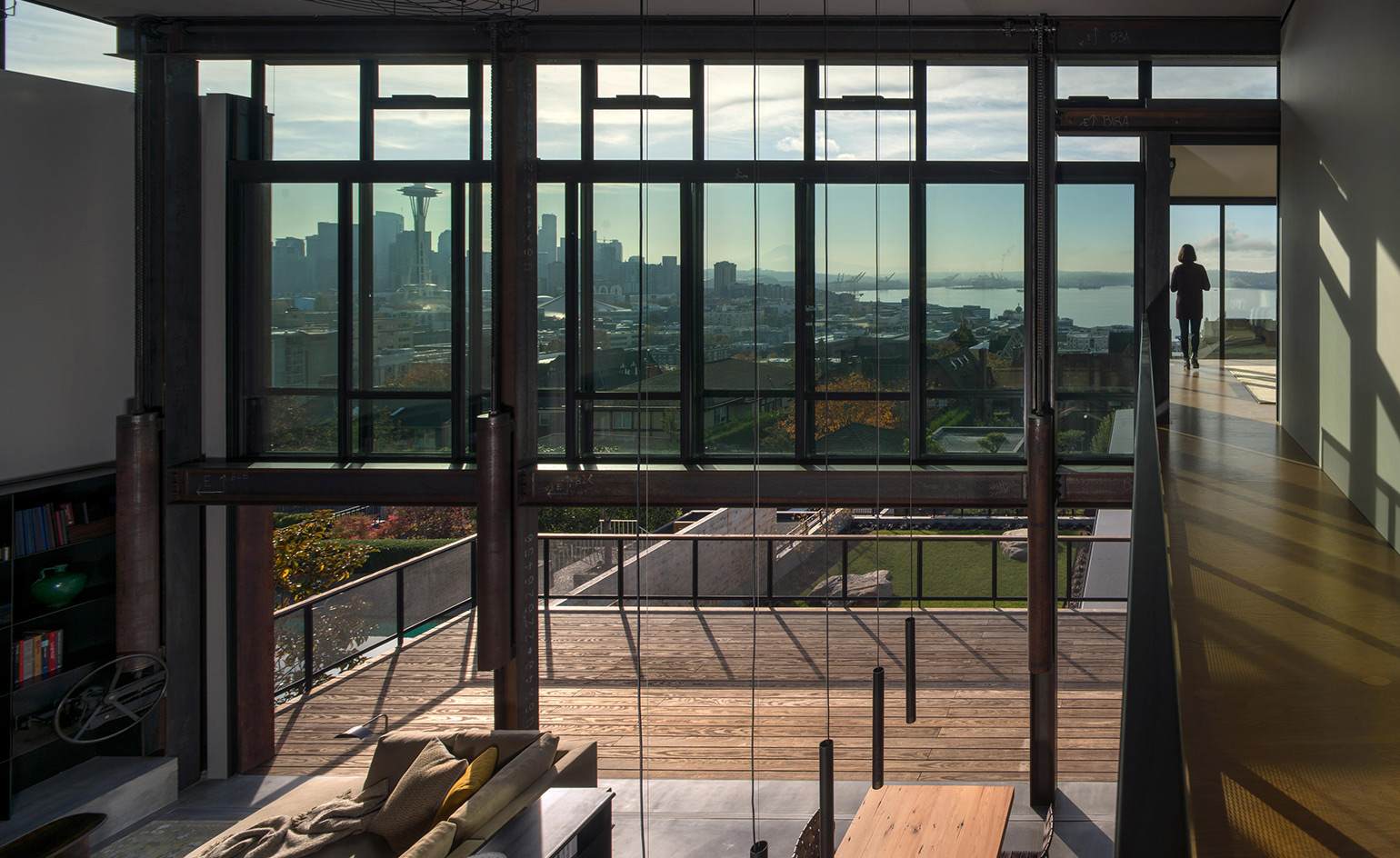
A glass wall towards the garden allows for a generous ‘guillotine’ opening that leads out to the greenery.
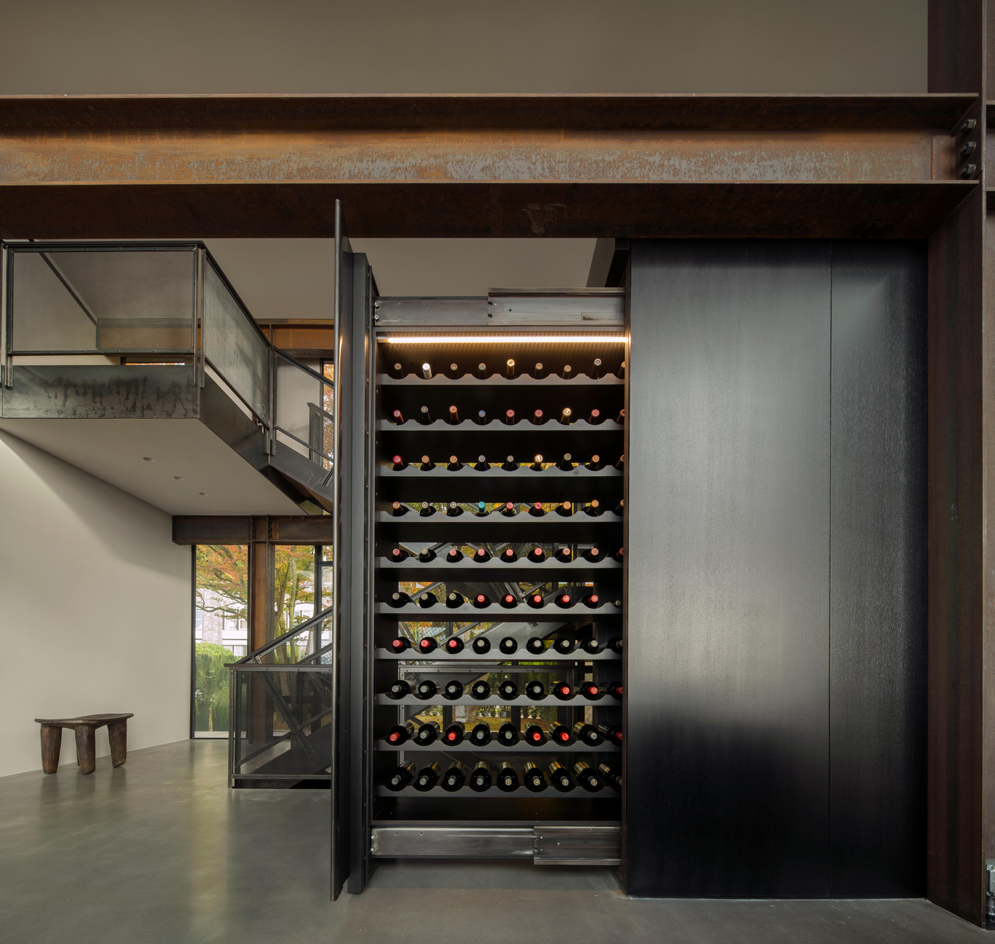
Inside, there’s exposed industrial details everywhere, such as unfinished steel beams and plywood casework.
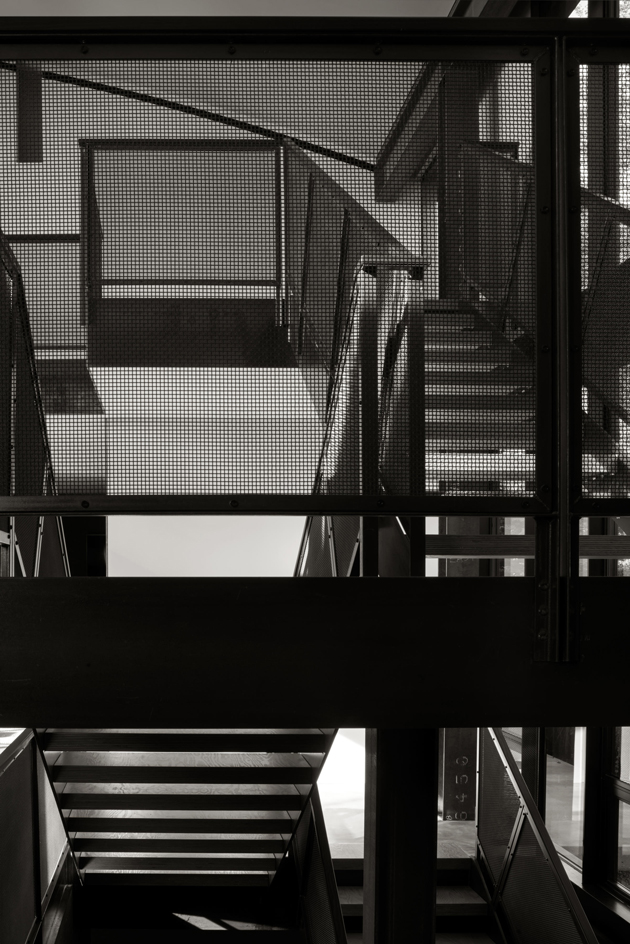
The 6,050 sq ft home spans three levels.
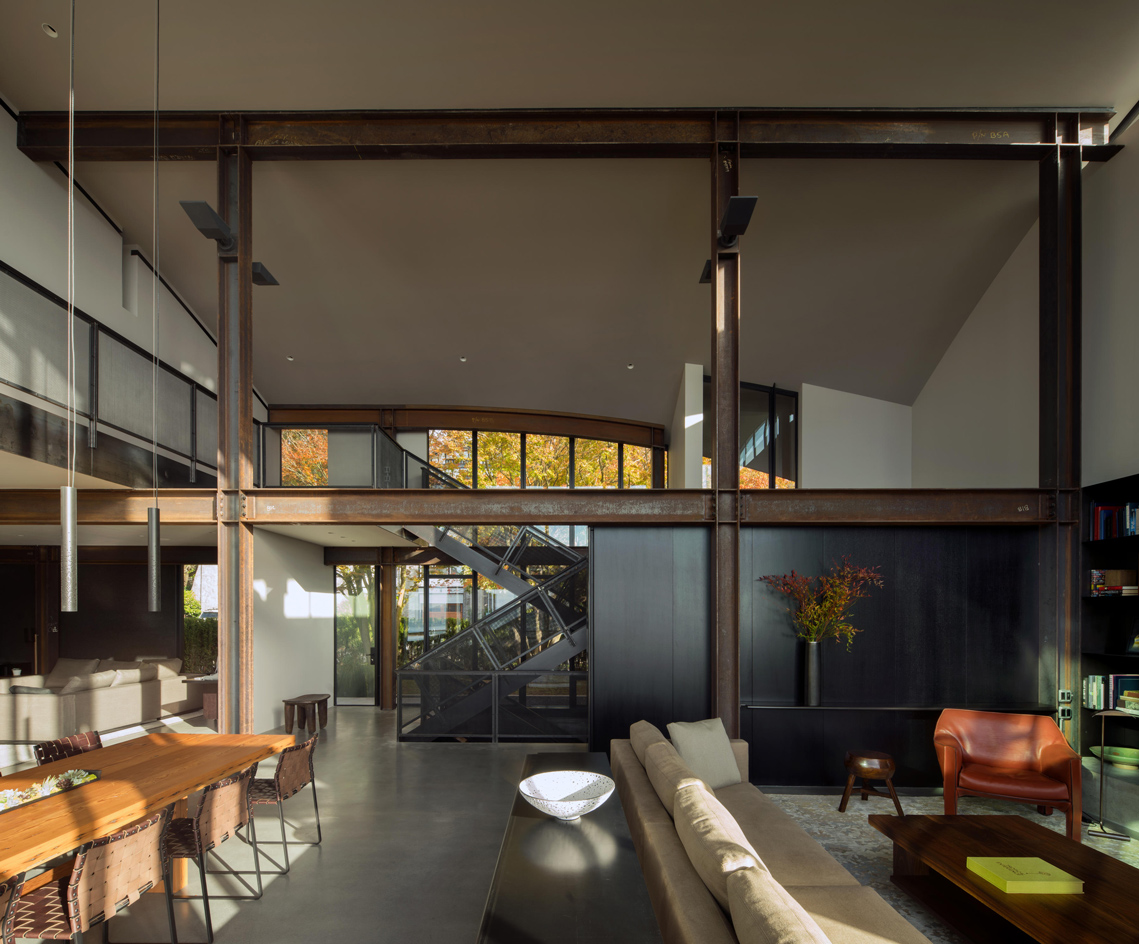
The main, street level features the open plan living spaces.
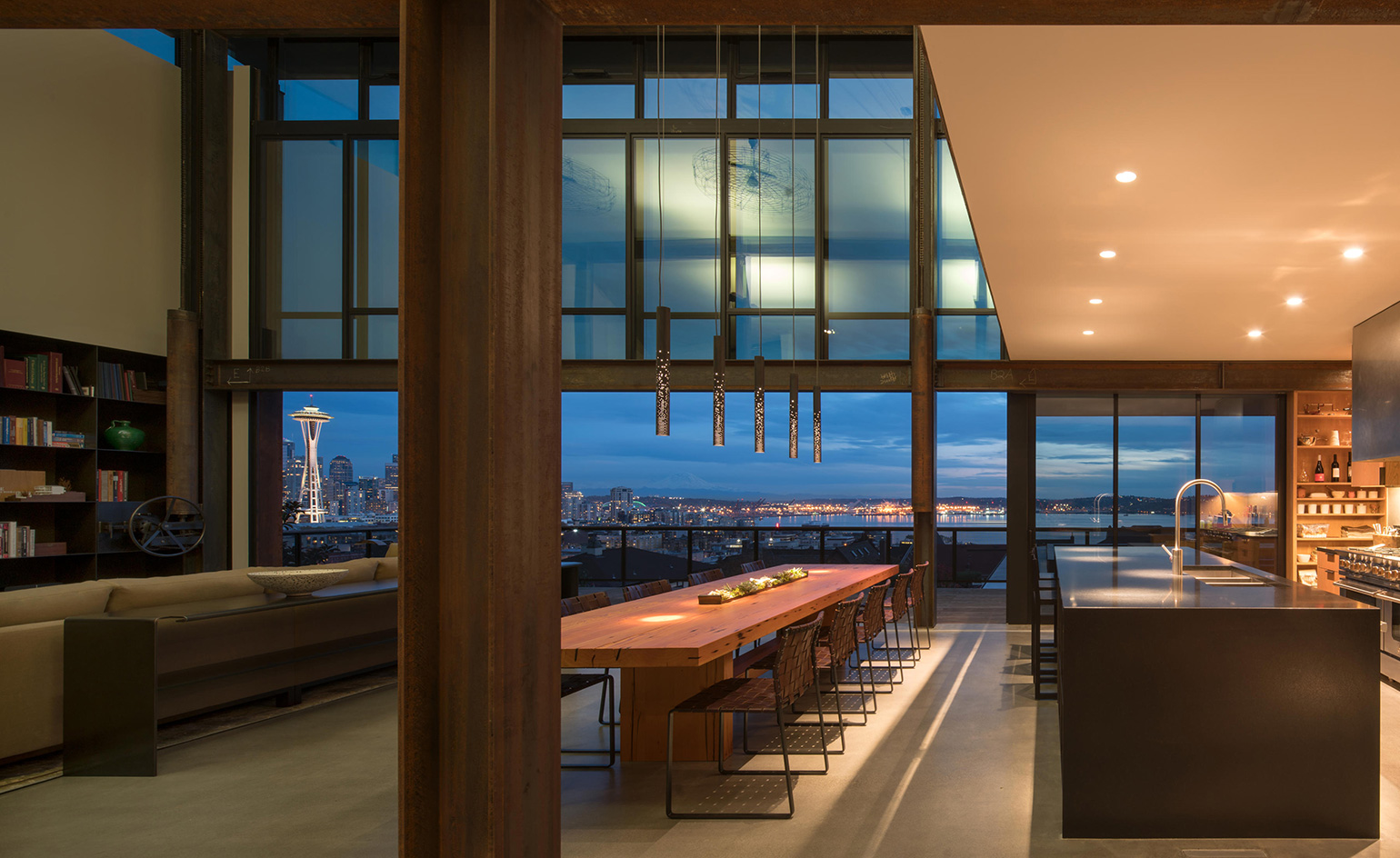
A custom-built, reclaimed fir dining table exemplifies the level of detail that went into the interiors.
INFORMATION
For more information, visit the Olson Kundig website
Receive our daily digest of inspiration, escapism and design stories from around the world direct to your inbox.
Ellie Stathaki is the Architecture & Environment Director at Wallpaper*. She trained as an architect at the Aristotle University of Thessaloniki in Greece and studied architectural history at the Bartlett in London. Now an established journalist, she has been a member of the Wallpaper* team since 2006, visiting buildings across the globe and interviewing leading architects such as Tadao Ando and Rem Koolhaas. Ellie has also taken part in judging panels, moderated events, curated shows and contributed in books, such as The Contemporary House (Thames & Hudson, 2018), Glenn Sestig Architecture Diary (2020) and House London (2022).
