A concrete and steel house in California designed by Faulkner Architects
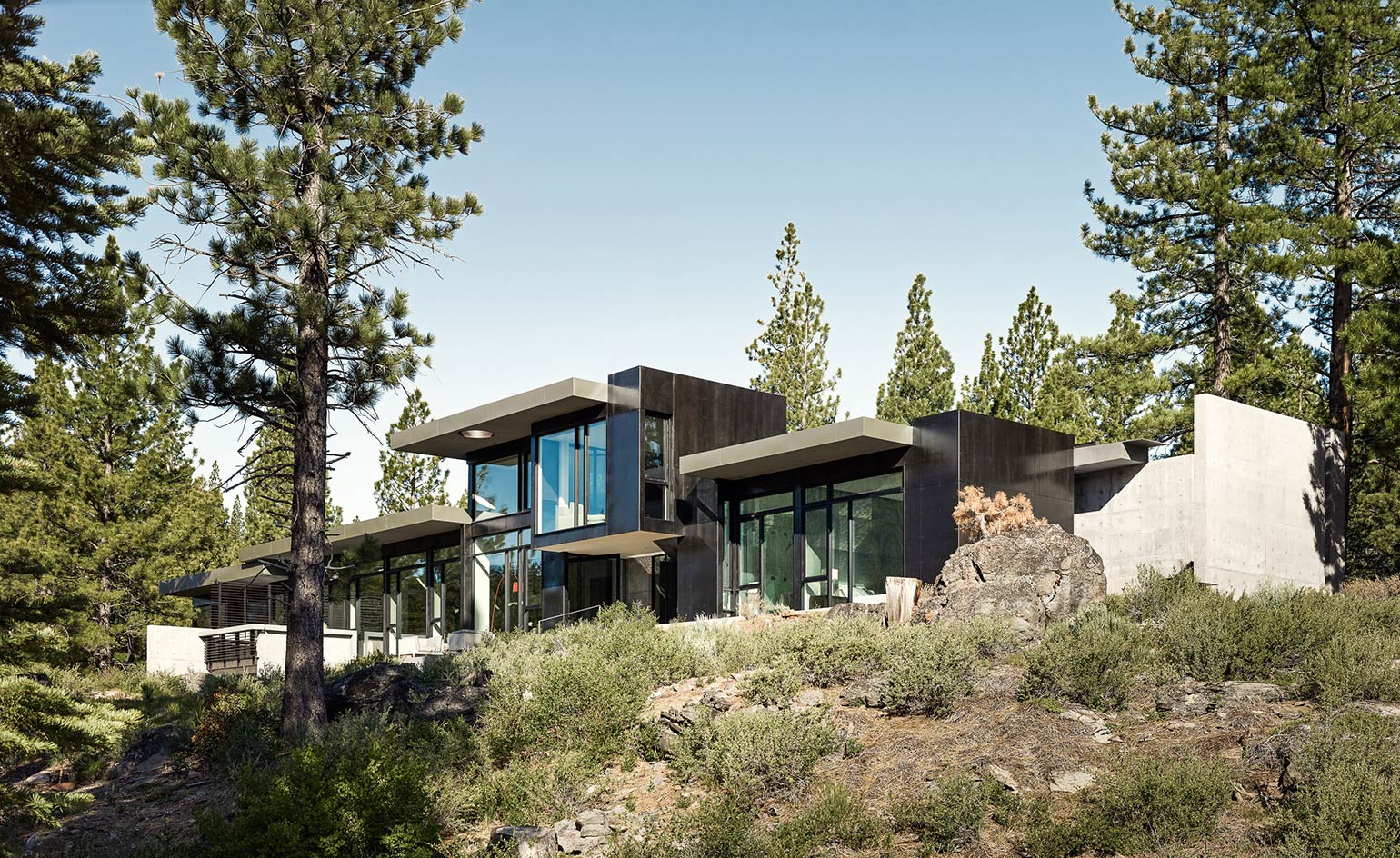
Receive our daily digest of inspiration, escapism and design stories from around the world direct to your inbox.
You are now subscribed
Your newsletter sign-up was successful
Want to add more newsletters?

Daily (Mon-Sun)
Daily Digest
Sign up for global news and reviews, a Wallpaper* take on architecture, design, art & culture, fashion & beauty, travel, tech, watches & jewellery and more.

Monthly, coming soon
The Rundown
A design-minded take on the world of style from Wallpaper* fashion features editor Jack Moss, from global runway shows to insider news and emerging trends.

Monthly, coming soon
The Design File
A closer look at the people and places shaping design, from inspiring interiors to exceptional products, in an expert edit by Wallpaper* global design director Hugo Macdonald.
Faulkner architects has designed a family retreat for a hard-working AIDS researcher based in New York City. The home, which is immersed in the natural landscape of Truckee in California, intends to bring restorative calm upon its inhabitants, prioritising closeness with nature and leaving raw materials exposed.
‘Don’t hurt the boulders’, said the client, who wanted the house to be gentle on its environment and respectful as possible to its site – a former flood field on the edge of an evergreen forest that meets with a spring-fed creek at the base of a dormant volcano. Consequently, the home cantilevers over boulders and trees grow close to its boundaries. Its exterior is surrounded by small patios and a pebble-lined pool encouraging an easy outdoor existence upon its inhabitants.
The interior spaces are layered and almost modular, connecting large private spaces with smaller communal areas – the house prioritises privacy for its inhabitants, a multi-generational family, yet it is also democratic – each member of the client’s family contributed ideas for the design of the house.
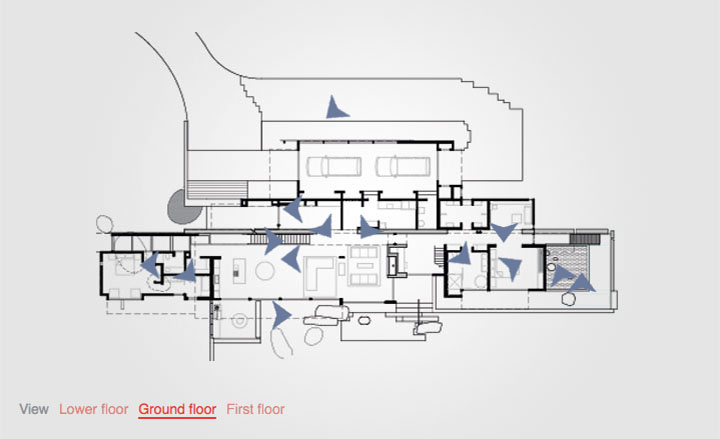
Take an interactive tour of Creek House
The circulation of the plan allows movement from quieter darker spaces, to lighter exposed moments such as the spaces where floor to ceiling glazing opens up views of dark green evergreen trees or the surrounding rocky landscape. The architects were inspired by Junichiro Tanizaki’s essay ‘In Praise of Shadow’ with the architectural progression between dark and light.
Exposed and often raw materials include steel, rift-sawn oak, bluestone and white gypsum. The whole house pivots on a large concrete wall, that extends beyond the walls of the house, out into the landscape. The device provides the client with privacy desired as well as shading the house and the exterior spaces from the sun.
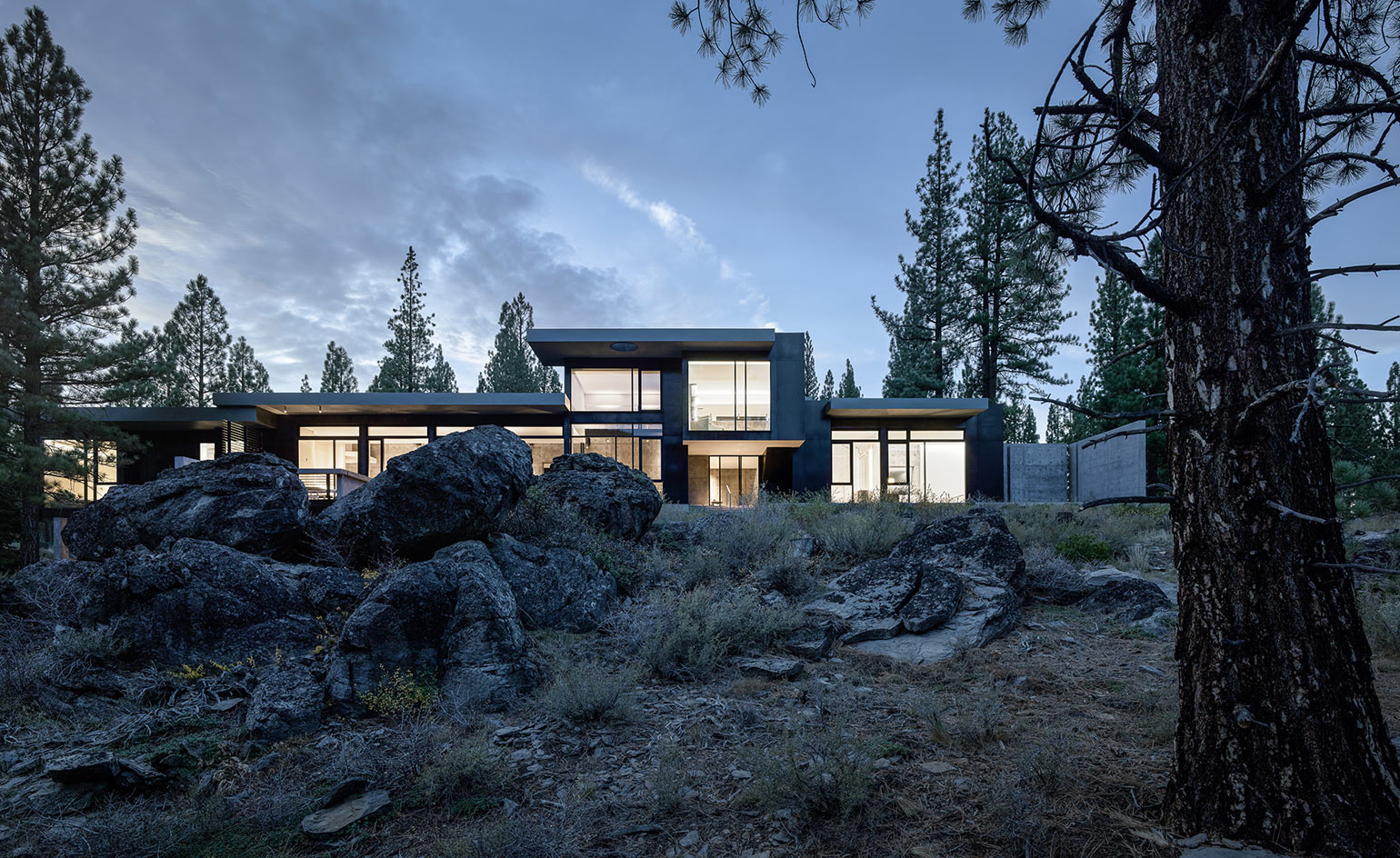
The sprawling house was designed as a restorative retreat for a New Yorker.
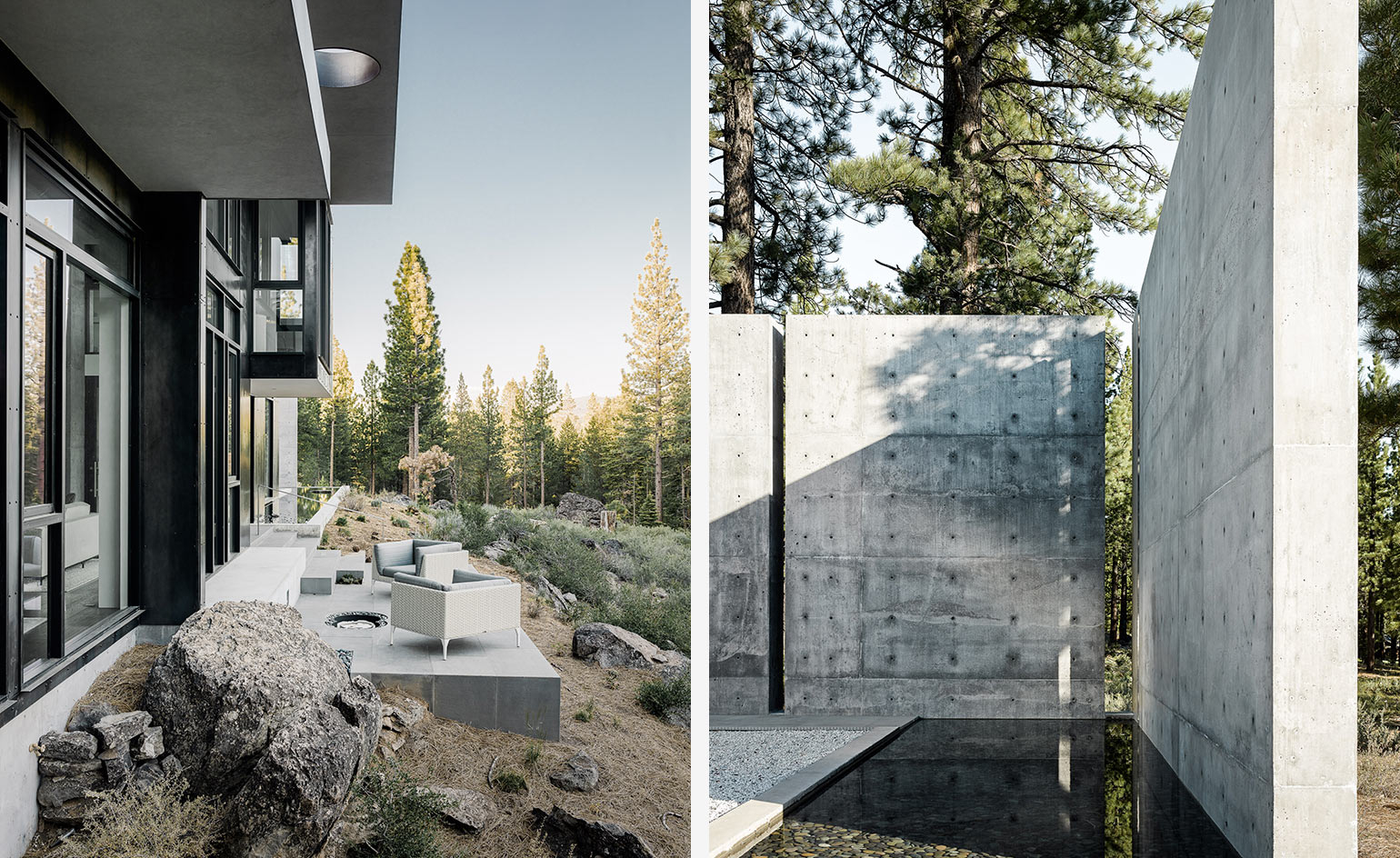
Around the exterior of the house concrete platforms and a pebble-lined pool encourage outdoor living. The architects were inspired by a pool they had seen in Spain that was fed by rainwater through a channel that could be opened and closed.
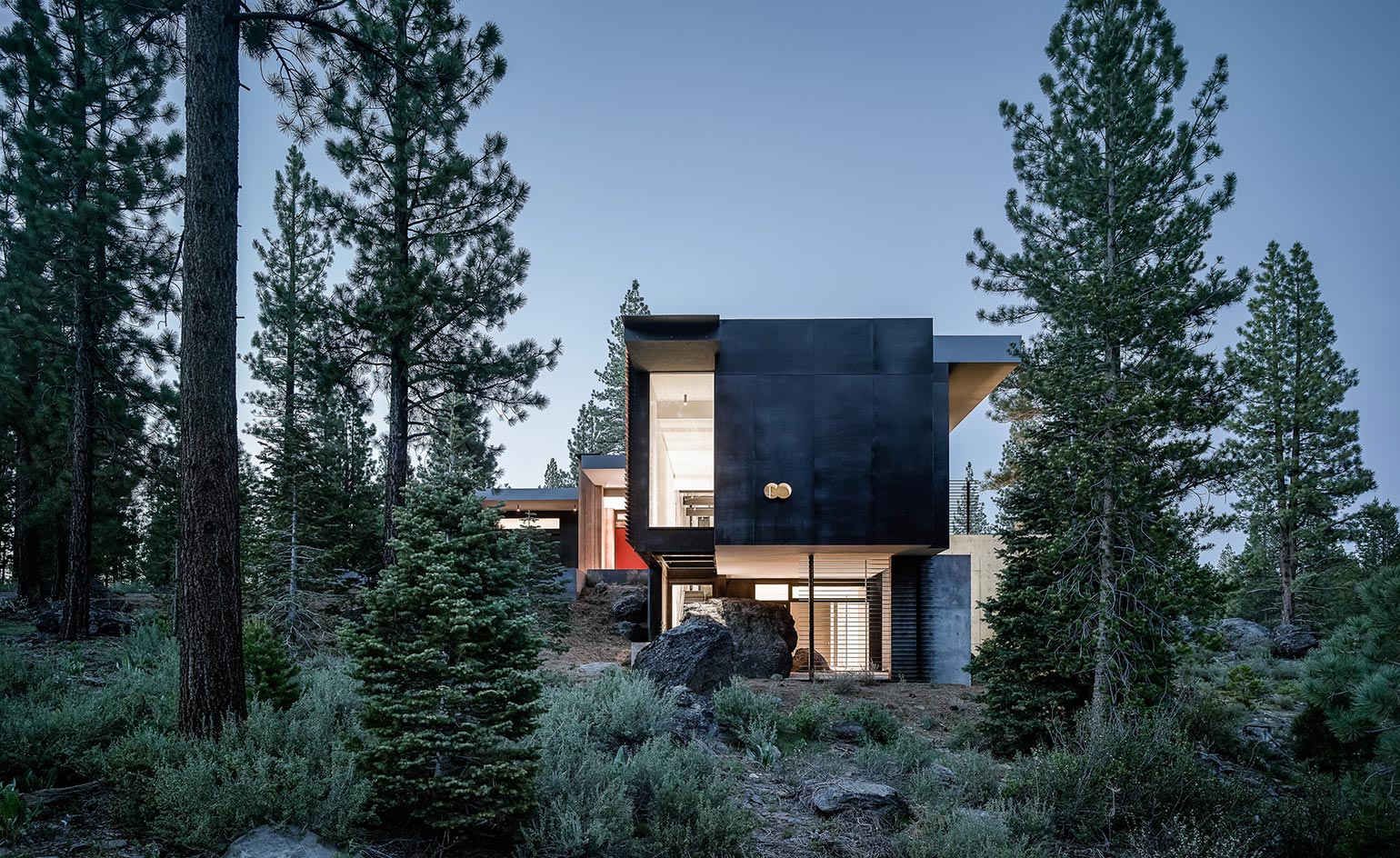
The modules of the house were designed for the client’s multi-generational family.
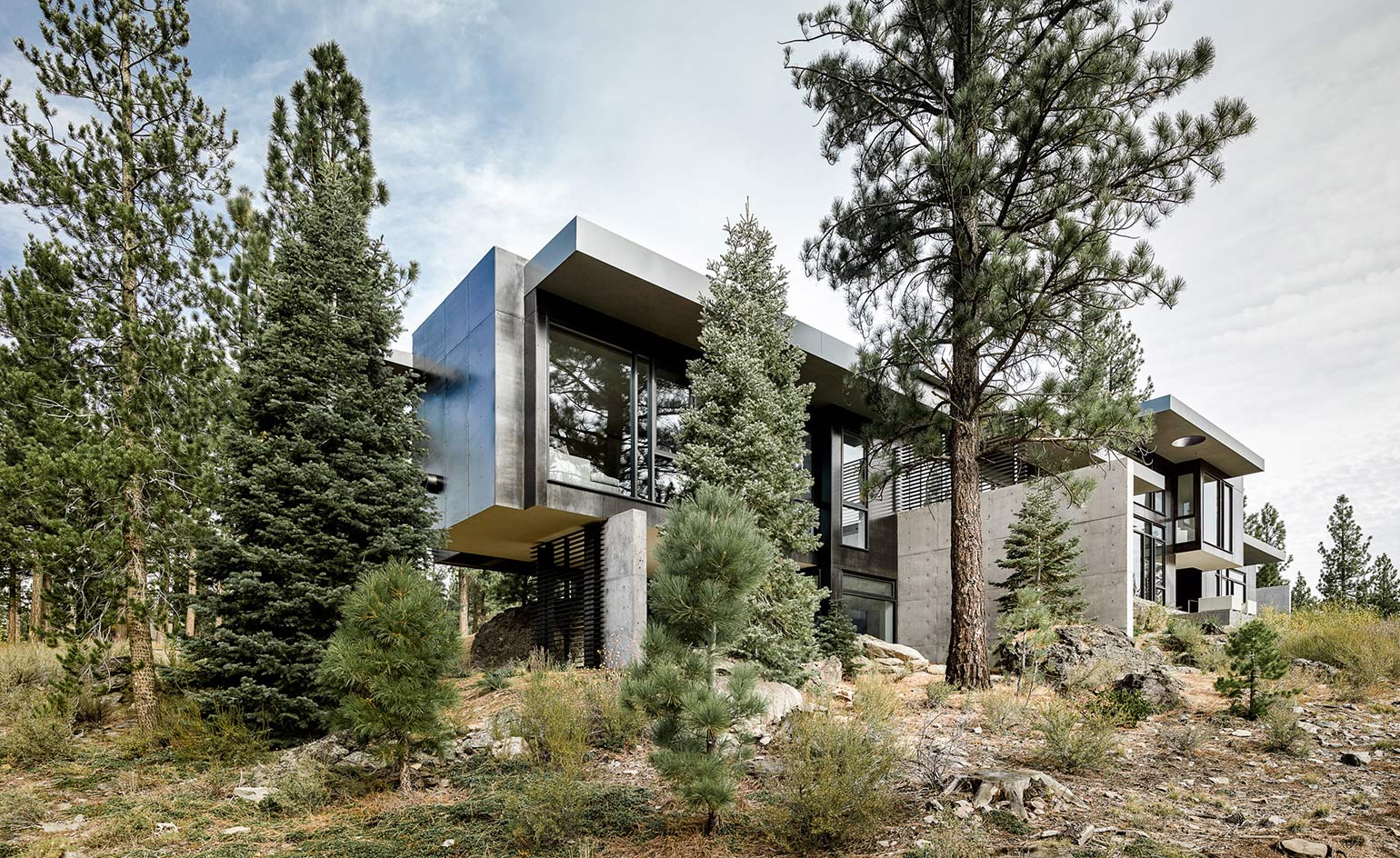
The south-facing site sits at the edge of an evergreen forest, meeting a spring-fed creek at the base of an ancient volcano.
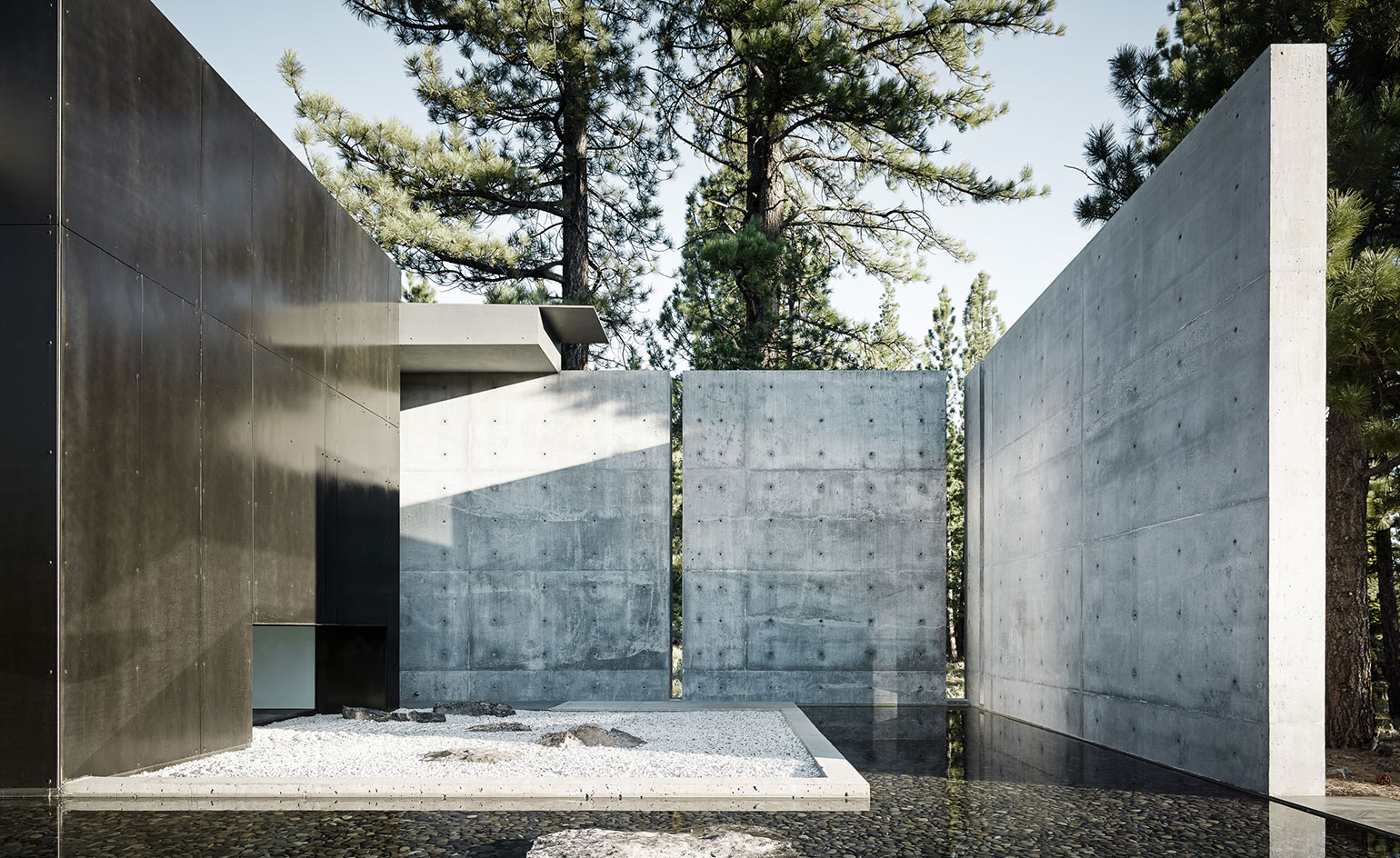
Concrete walls provide privacy and protection from the sun.
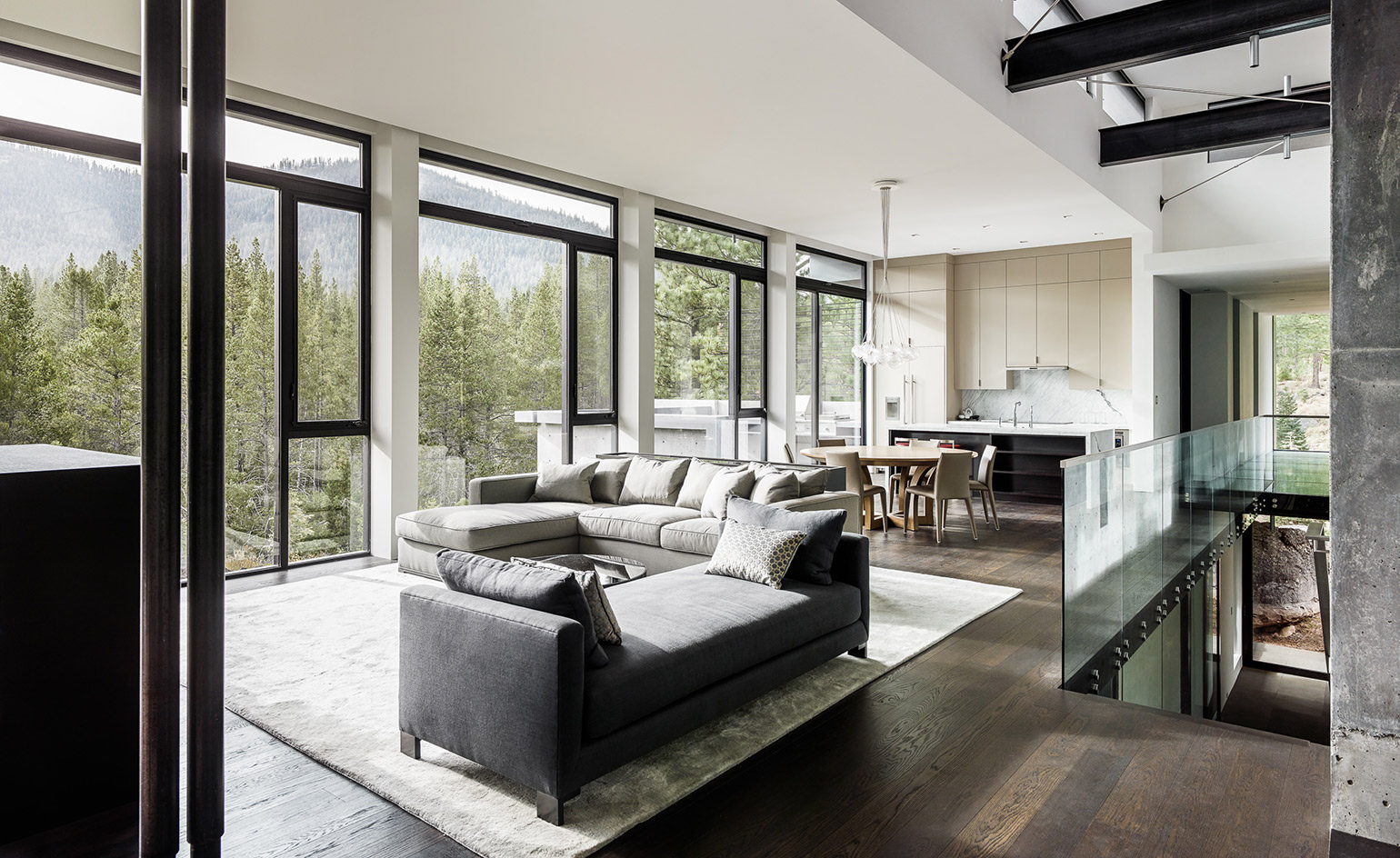
Each member of the client’s family contributed in ideas for the design of the house.
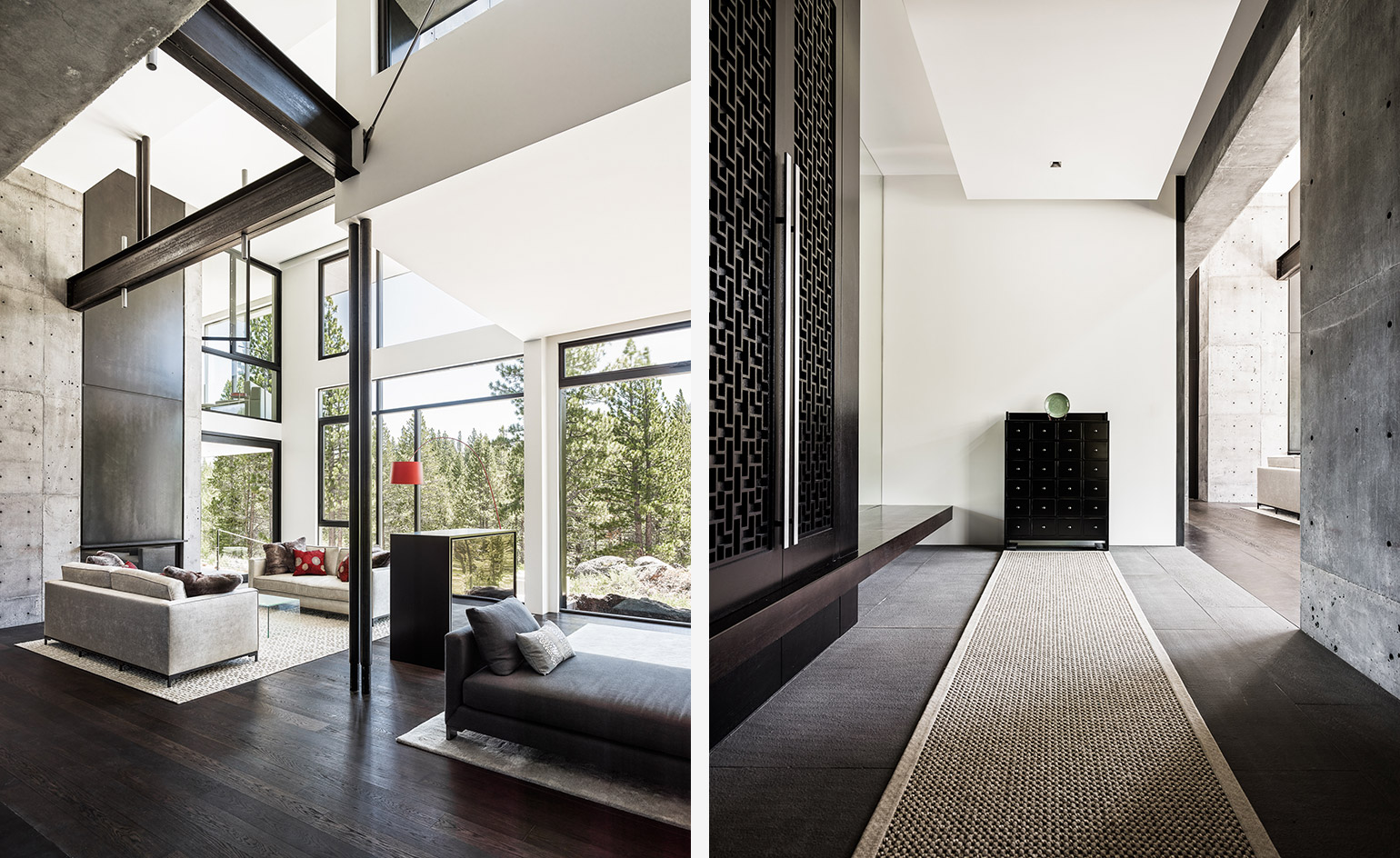
Materials used in the interior include steel and rift-sawn oak.
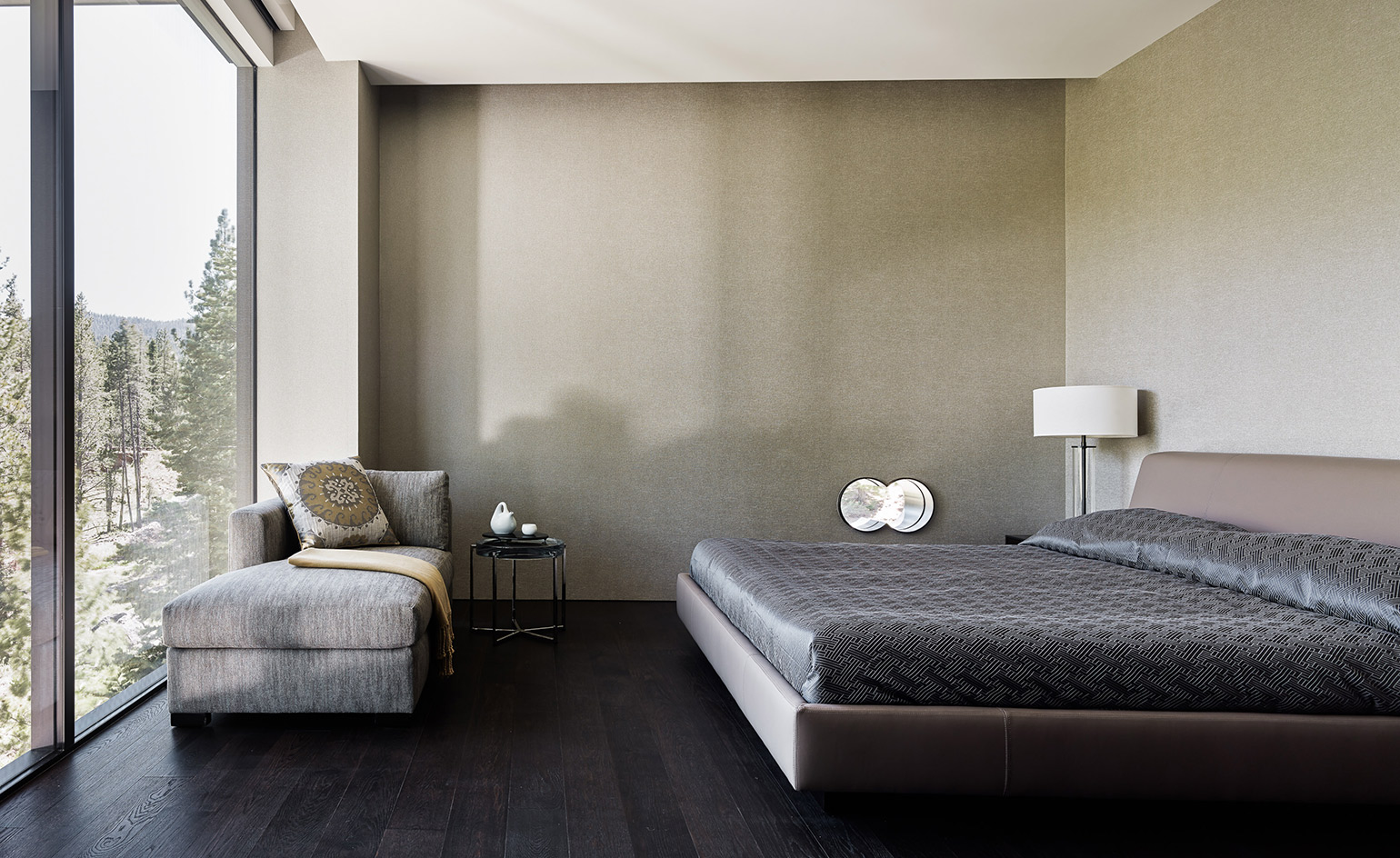
Floor-to-ceiling windows feature throughout the design of the house.
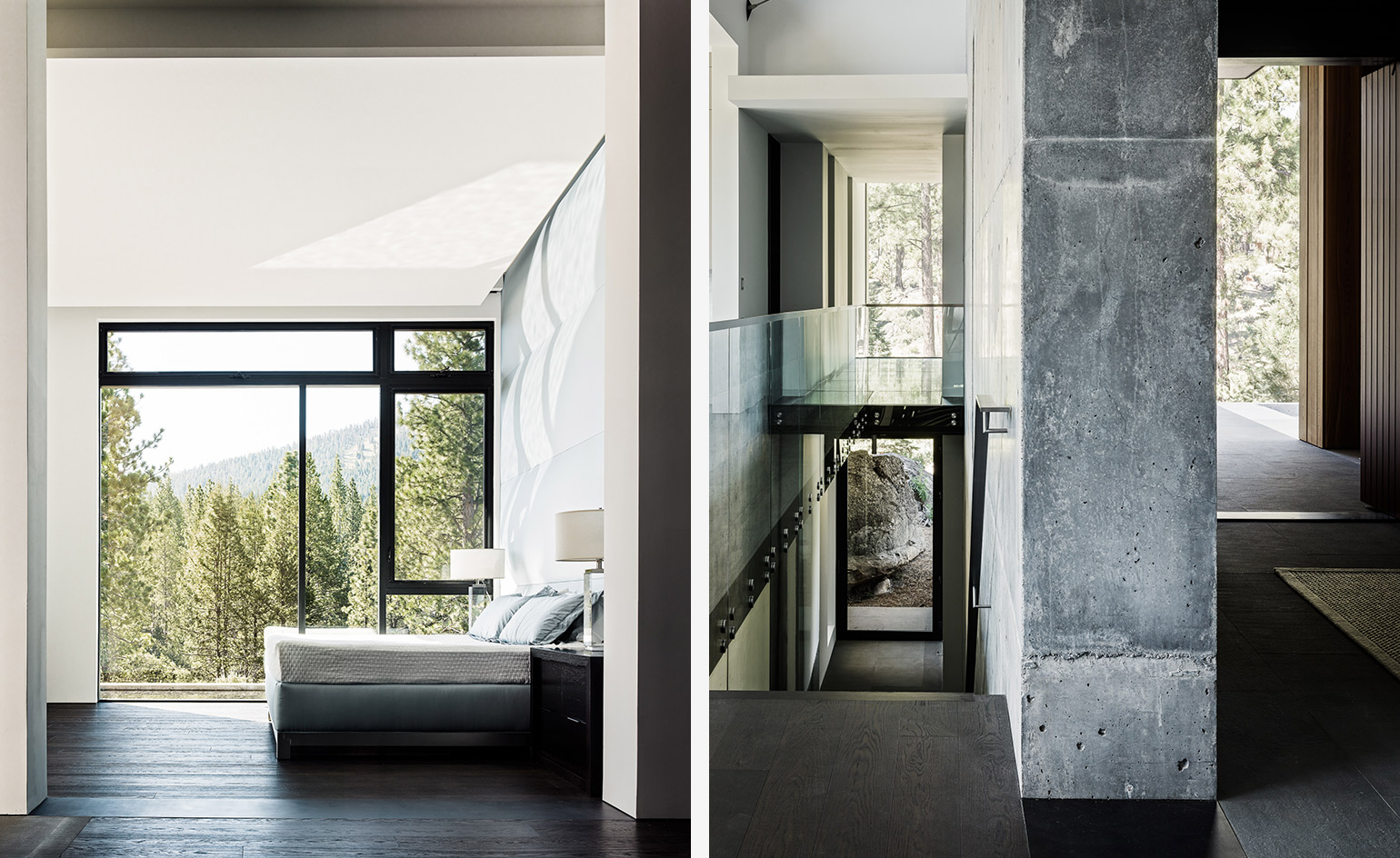
Exposed concrete, bluestone and white gypsum walls feature across the retreat.
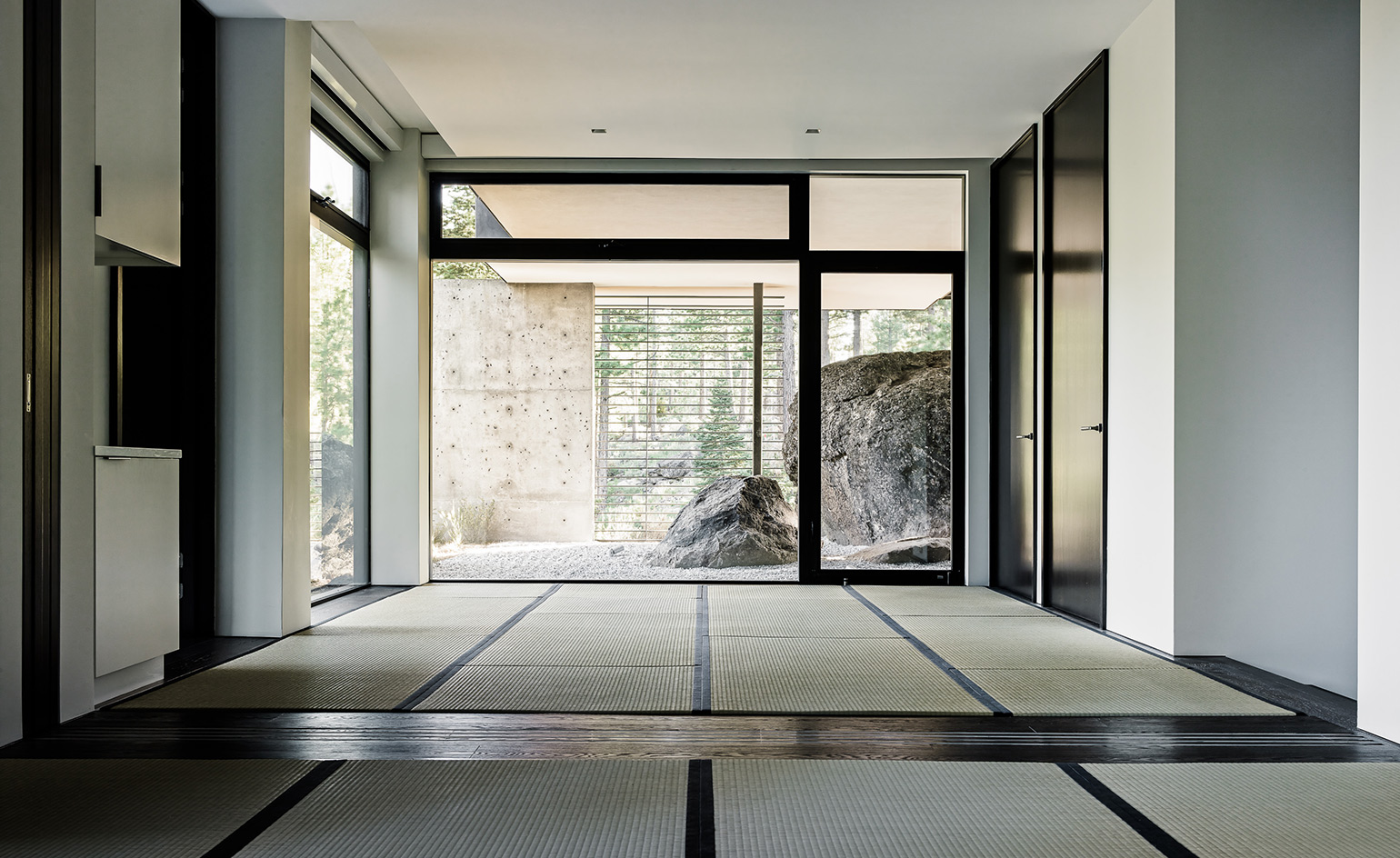
The house shows influence of Japanese minimalist design.
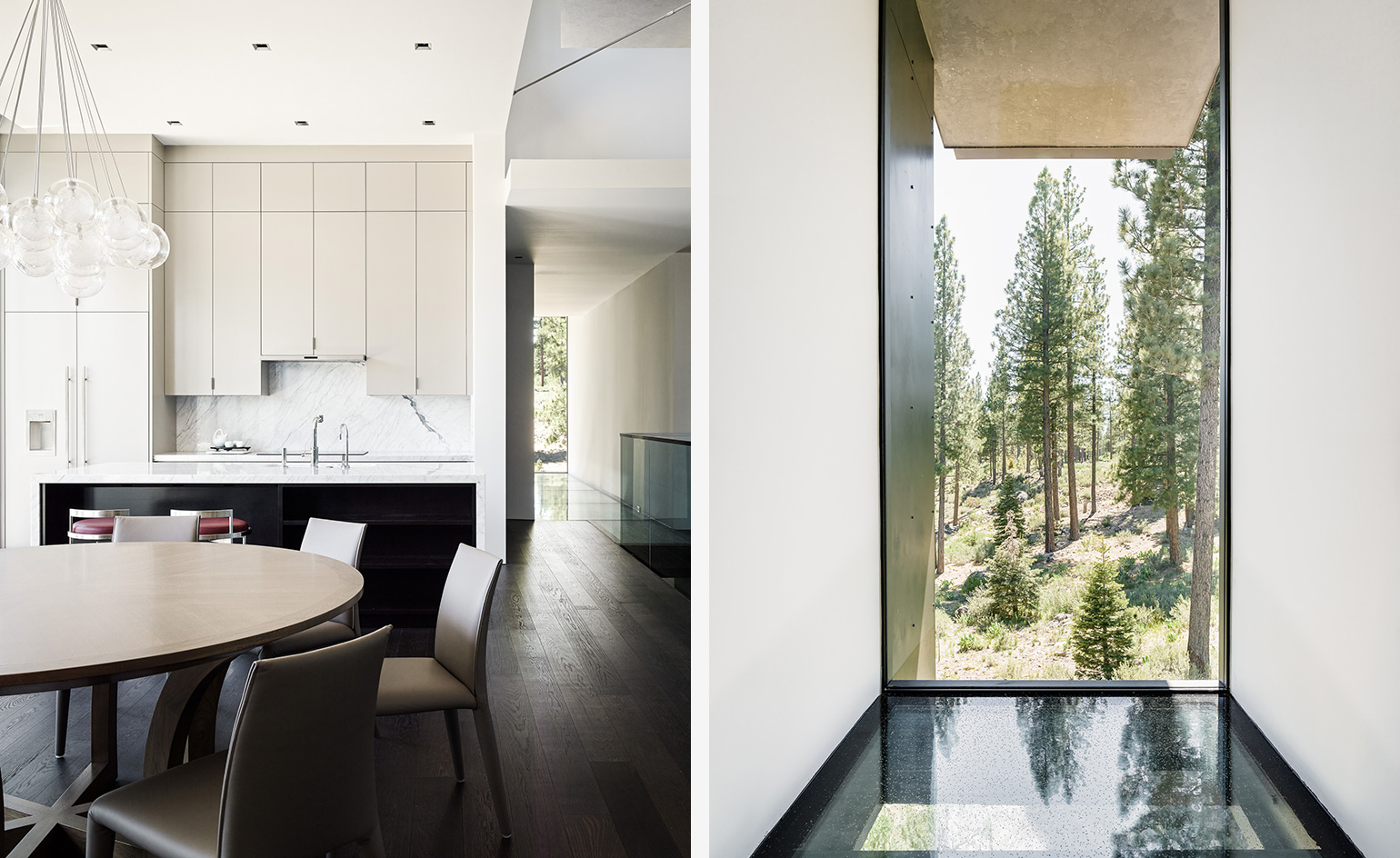
Views of the surrounding landscape within which the house is immersed are framed by glazing.
Receive our daily digest of inspiration, escapism and design stories from around the world direct to your inbox.
Harriet Thorpe is a writer, journalist and editor covering architecture, design and culture, with particular interest in sustainability, 20th-century architecture and community. After studying History of Art at the School of Oriental and African Studies (SOAS) and Journalism at City University in London, she developed her interest in architecture working at Wallpaper* magazine and today contributes to Wallpaper*, The World of Interiors and Icon magazine, amongst other titles. She is author of The Sustainable City (2022, Hoxton Mini Press), a book about sustainable architecture in London, and the Modern Cambridge Map (2023, Blue Crow Media), a map of 20th-century architecture in Cambridge, the city where she grew up.