Mexico City home draws on its city's rich midcentury modern legacy
Ventana House in Mexico City is the home and workspace of architect José Juan Rivera Rio of JJRR/Arquitectura

Rafael Gamo - Photography
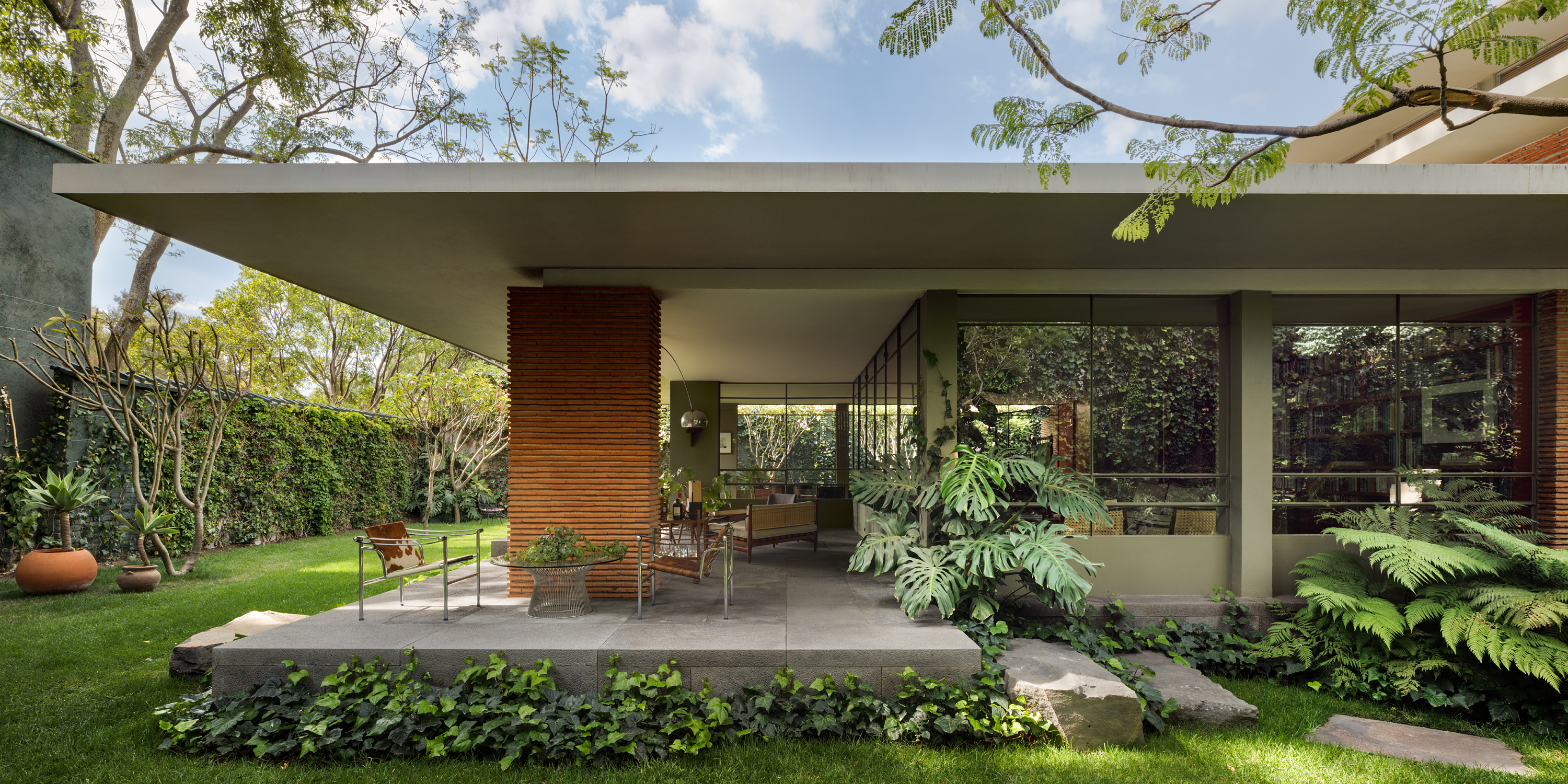
Receive our daily digest of inspiration, escapism and design stories from around the world direct to your inbox.
You are now subscribed
Your newsletter sign-up was successful
Want to add more newsletters?

Daily (Mon-Sun)
Daily Digest
Sign up for global news and reviews, a Wallpaper* take on architecture, design, art & culture, fashion & beauty, travel, tech, watches & jewellery and more.

Monthly, coming soon
The Rundown
A design-minded take on the world of style from Wallpaper* fashion features editor Jack Moss, from global runway shows to insider news and emerging trends.

Monthly, coming soon
The Design File
A closer look at the people and places shaping design, from inspiring interiors to exceptional products, in an expert edit by Wallpaper* global design director Hugo Macdonald.
In the Lomas de Chapultepec neighbourhood of Mexico City, a low, linear volume lies nestled in the leafy greenery. This is Ventana House, the Mexico City home of local architect José Juan Rivera Rio, who crafted the elegant residence as a live/work space for himself and his boutique practice JJRR/Arquitectura. Ventana House, as the project was called in a nod to its street name, was inspired by Mexico City's architectural history and in particular its rich 1950s modernist architecture legacy – which Rivera Rio blended here with 21st-century style and sensibility.
The architect placed his new-build house in the middle of its generous plot – a space measuring roughly 800 sq m. This way, he was able to ensure all four sides can look out to nature and are open to allow for air circulation and views. At the same time, inspiration was drawn ‘from the beginnings of modernism, Bauhaus and brutalism, as well as midcentury modern movements. And for this house in particular, the modern styles of some residential parts of Mexico City, but without losing sight of the basic guidelines of modernism.'

A fairly restrained material palette, including brick, volcanic stone and concrete, as well as steel for the window frames, creates a durable and low-maintenance composition, but also gives the home its hardwearing and utilitarian feel. This is mixed with midcentury references throughout. Inside, furniture by designers such as Don Shoemaker, Frank Kyle, Johannes Andersen, Peter Løvig Nielsen, and Serge Mouille further highlight the project's 20th-century influences.
The property is used as both the home of the architect and his four-strong family, and a workspace, where Rivera Rio's studio can meet and produce its striking Mexican architecture offerings such as 2019's Casa Vertientes. Three double bedrooms and ample open-plan living space complement the generous home study area – all arranged across two levels, one above ground, and one delicately semi-sunken into the earth.
‘The project's biggest challenge was adapting the architecture and the residential way of life of the 1950s, as seen in examples found in Mexico City, to the present, while of course always keeping in mind the key principles of modernist architecture,' Rivera Rio explains.
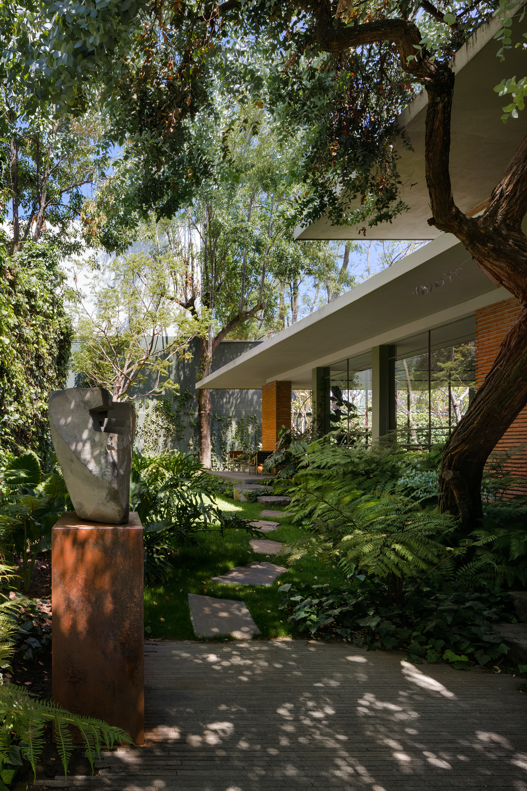
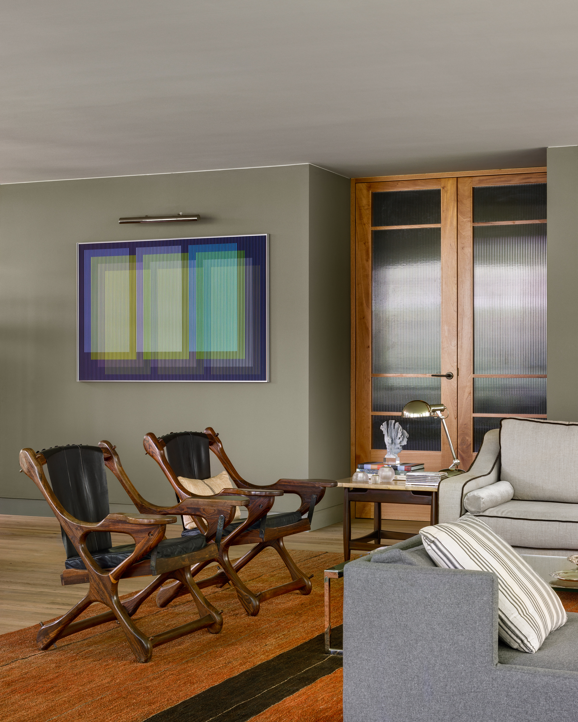
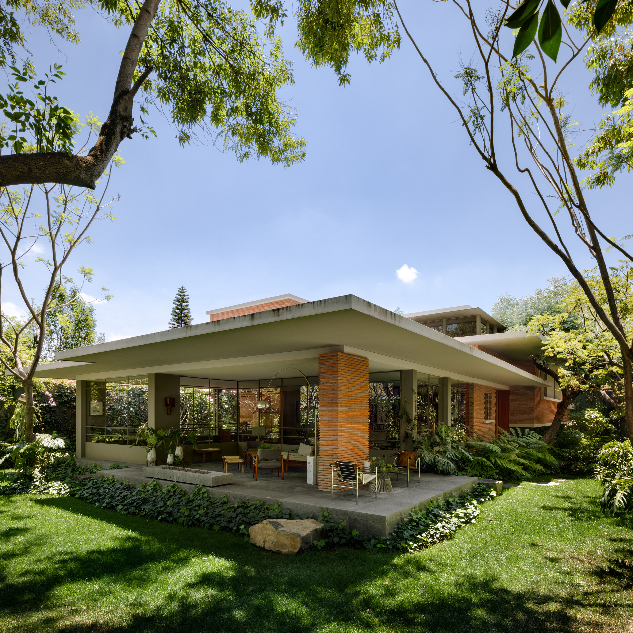
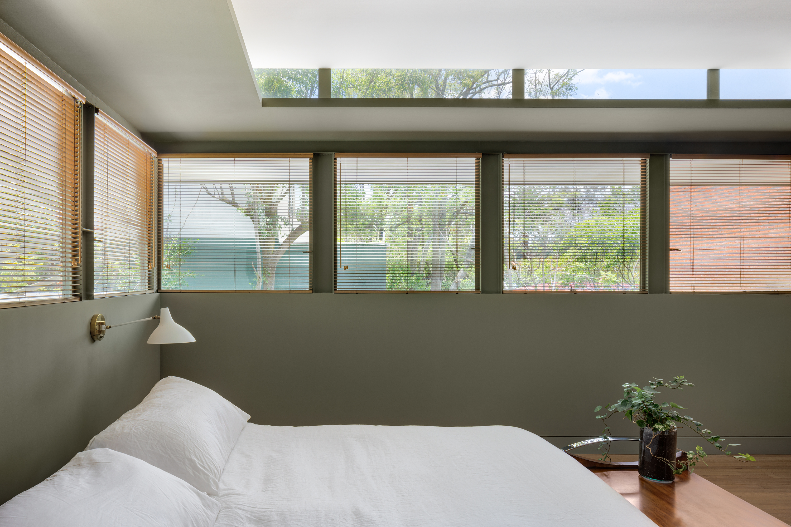
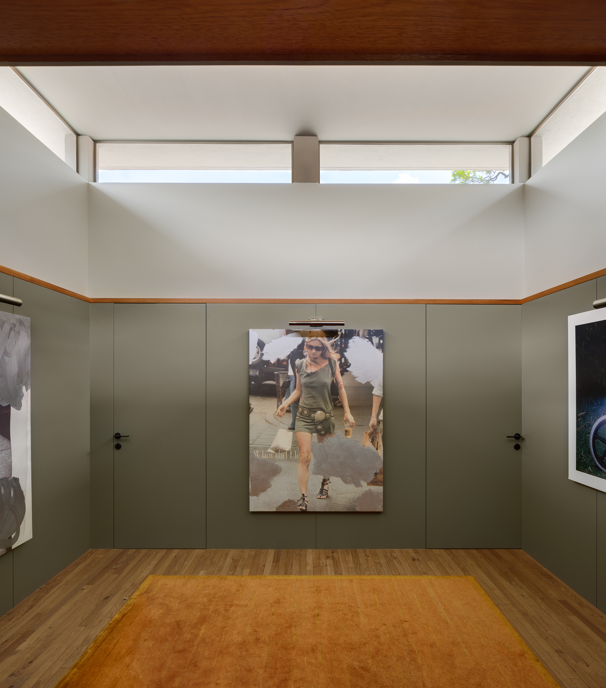
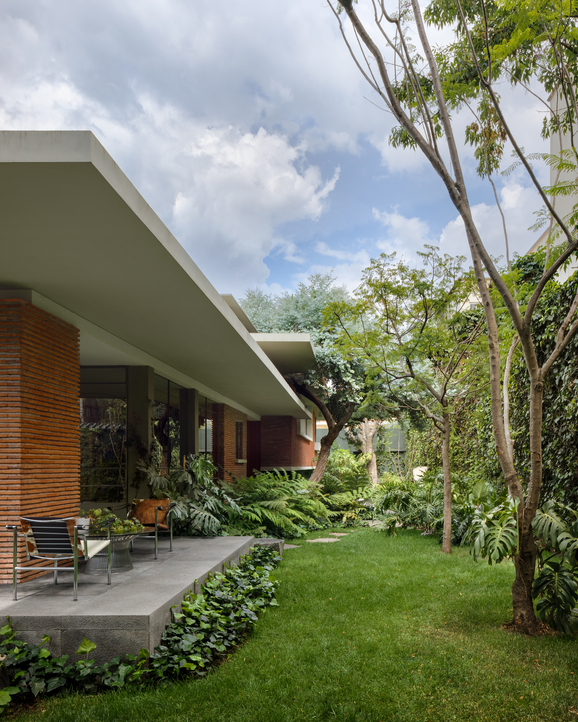
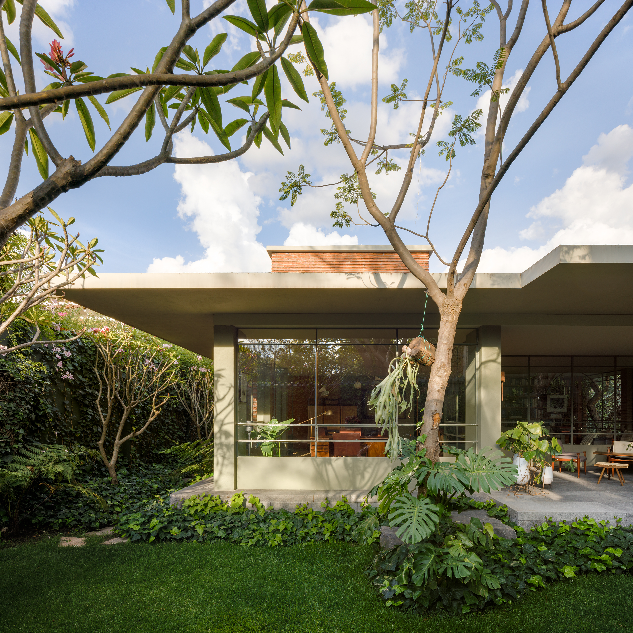
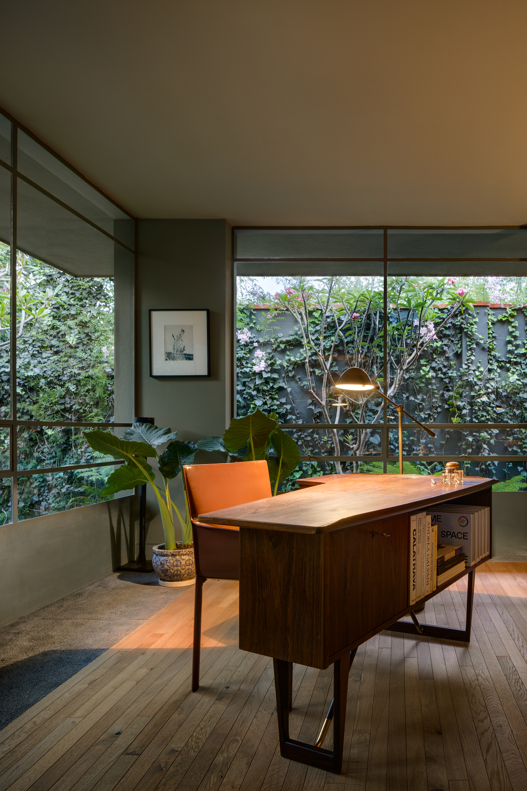
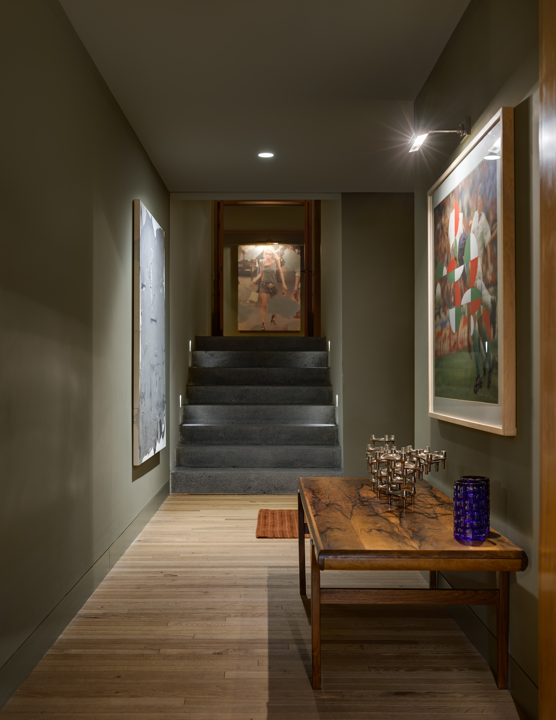
INFORMATION
Receive our daily digest of inspiration, escapism and design stories from around the world direct to your inbox.
Ellie Stathaki is the Architecture & Environment Director at Wallpaper*. She trained as an architect at the Aristotle University of Thessaloniki in Greece and studied architectural history at the Bartlett in London. Now an established journalist, she has been a member of the Wallpaper* team since 2006, visiting buildings across the globe and interviewing leading architects such as Tadao Ando and Rem Koolhaas. Ellie has also taken part in judging panels, moderated events, curated shows and contributed in books, such as The Contemporary House (Thames & Hudson, 2018), Glenn Sestig Architecture Diary (2020) and House London (2022).
