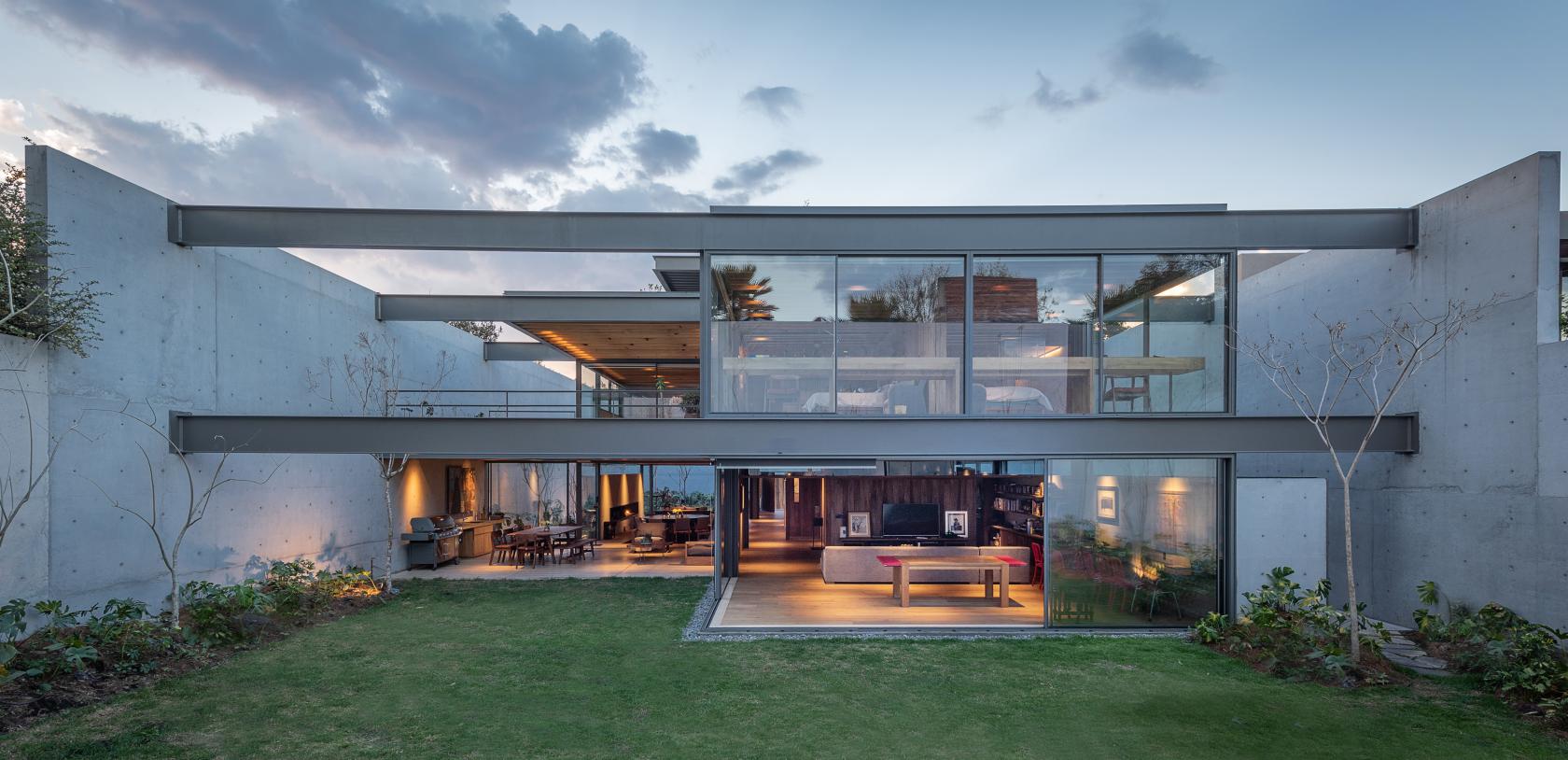
Receive our daily digest of inspiration, escapism and design stories from around the world direct to your inbox.
You are now subscribed
Your newsletter sign-up was successful
Want to add more newsletters?

Daily (Mon-Sun)
Daily Digest
Sign up for global news and reviews, a Wallpaper* take on architecture, design, art & culture, fashion & beauty, travel, tech, watches & jewellery and more.

Monthly, coming soon
The Rundown
A design-minded take on the world of style from Wallpaper* fashion features editor Jack Moss, from global runway shows to insider news and emerging trends.

Monthly, coming soon
The Design File
A closer look at the people and places shaping design, from inspiring interiors to exceptional products, in an expert edit by Wallpaper* global design director Hugo Macdonald.
On even the most cursory glance, Casa Vertientes – a sprawling family home in Mexico City’s Lomas de Chapultepec neighbourhood – makes two immediate impressions. The first is the unexpected clarity of its elevated plans. And the second is its unusual frame: the entire building practically hangs off large steel crossbeams that, in turn, anchors the retaining walls on either side of the building.
The unusual resolution arose as a response by the architects JJRR/Arquitectura + Area to the client’s brief for a four-storey family home that would allow a large number of members to interact in spaces that blended interior volumes with the sun-soaked exteriors. In turn, the steel cross beams that grip the retaining walls, both minimise load bearing walls, and amplify the porosity of the layout.
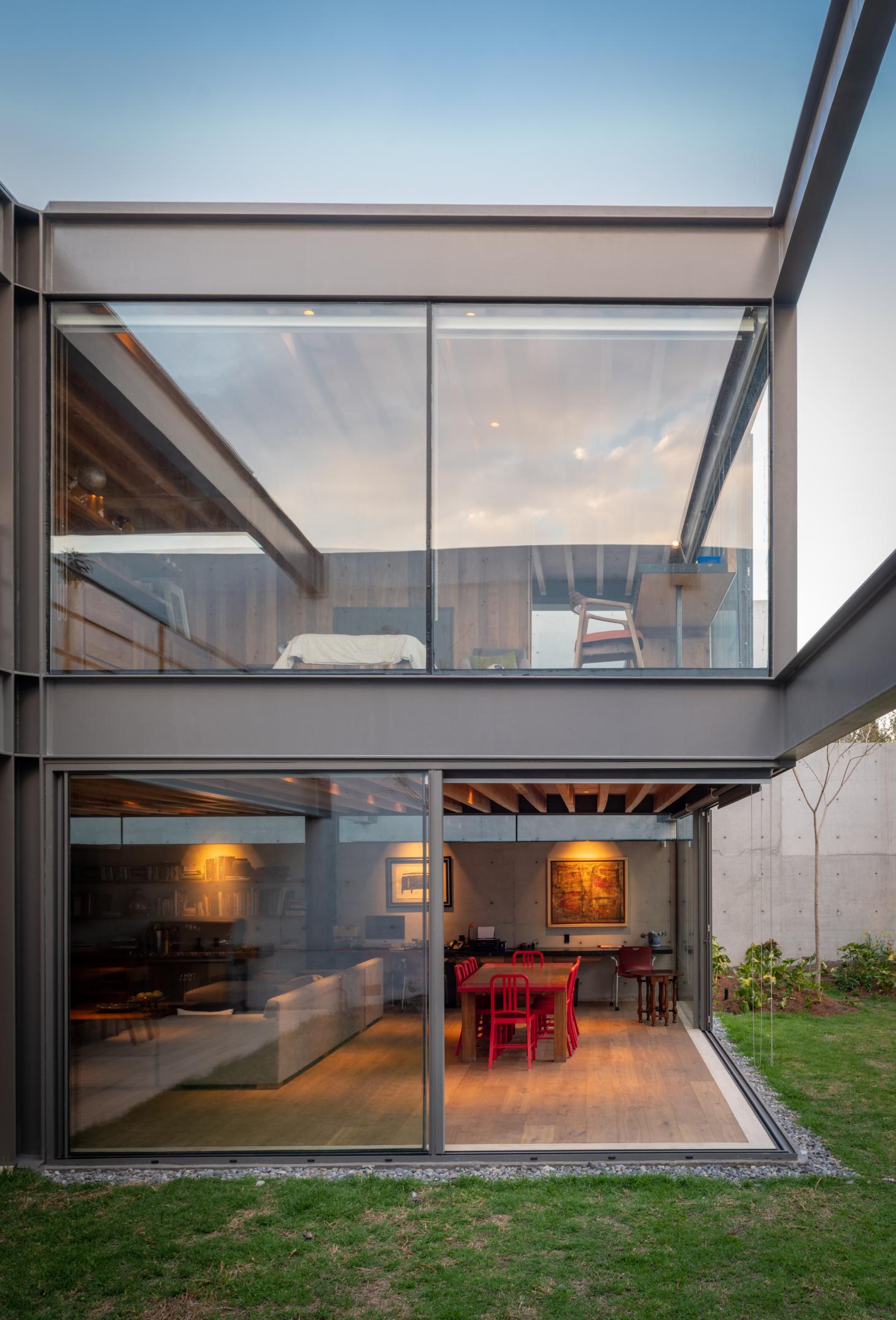
One of the design's key characteristics is its pronounced structural beams.
Using a metallic grid structure as a starting point, the architects say they began playing with the spaces as if on a chessboard, settling finally on a scheme that involves a sequence of glass walls that pull apart to subliminally draw interior rooms into outdoor terraces. In something of an understatement, they add, ‘You can find many windows in this house. They help achieve transparency and harmony between interior and exterior.’
The orientation of the plot was also a factor in the finished design, the architects careful to pull the profile of the house towards the south to ensure the day-long flow of light into the interiors, while hanging pergolas from the beams at strategic points to create striated shade over the generously proportioned terraces.
The final effect is one of weightlessness, which the architects cannily reinforce in the interior volumes by avoiding concrete surfaces where possible – except in the stairwells – and opting, instead, for glossy marble bathrooms, walls and ceilings constructed mainly from timber, and floors sheathed in light oak.
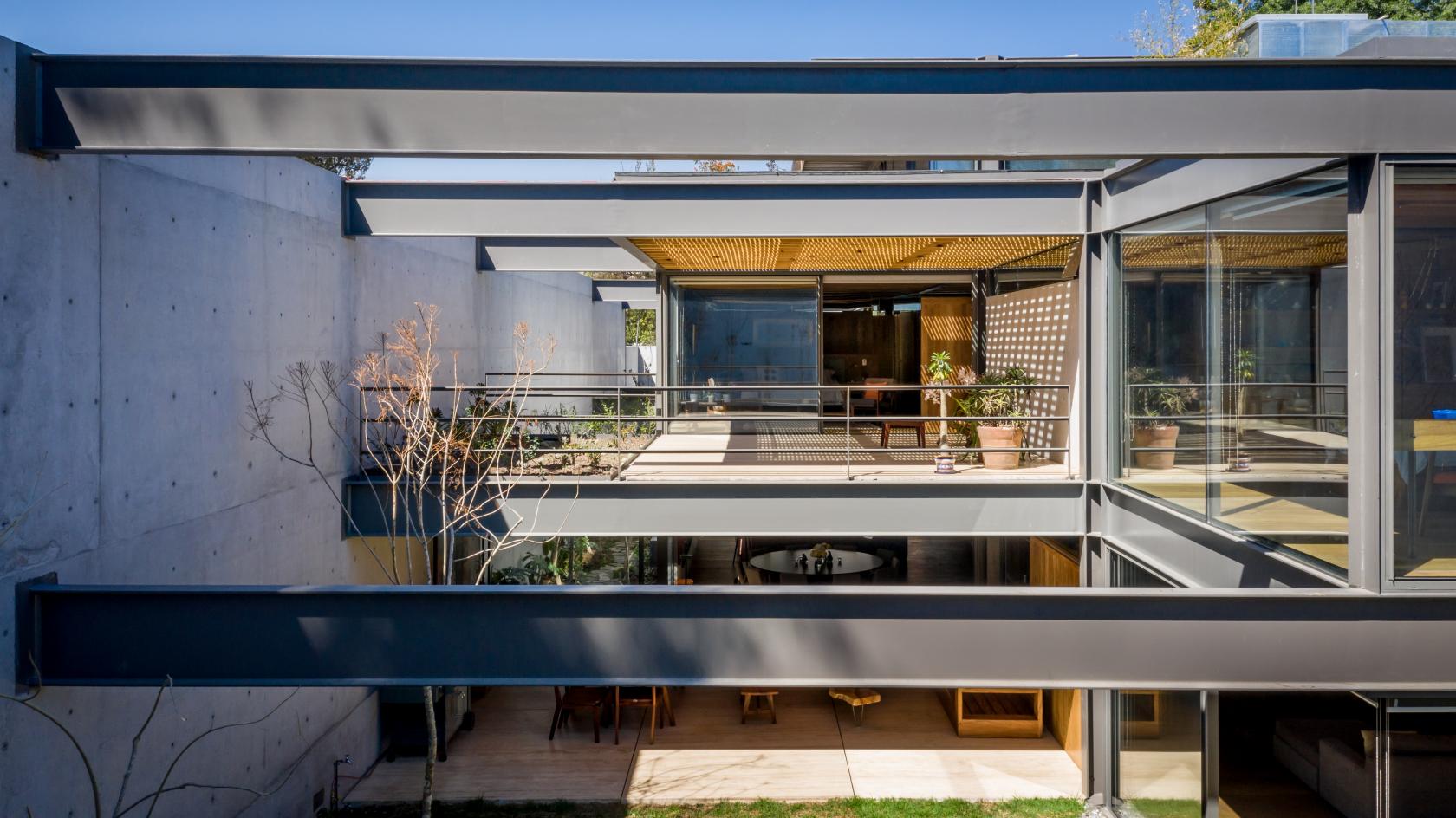
One of the design's key characteristics is its pronounced structural beams.
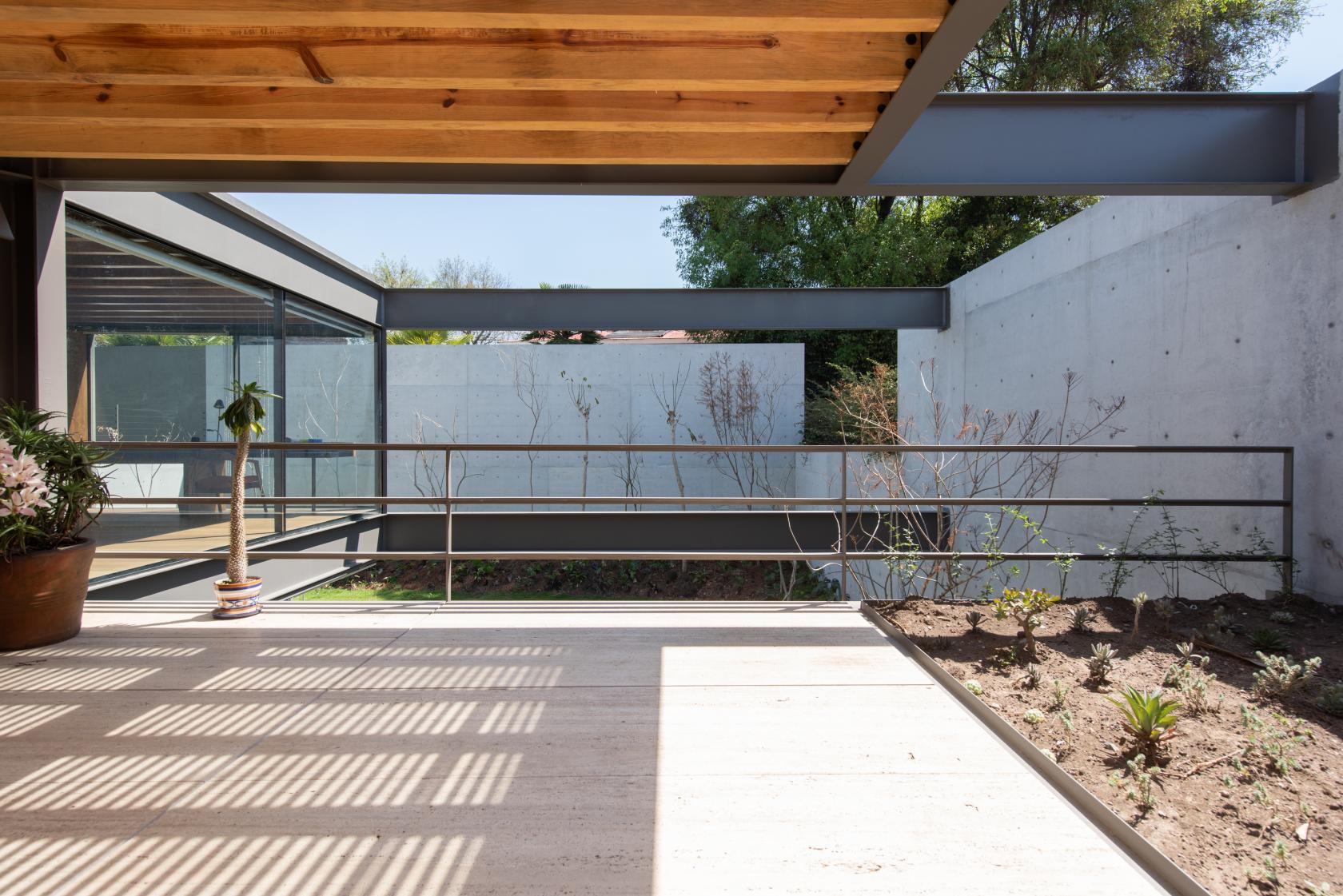
Lots of outside spaces in the form of gardens and terraces dot the design.
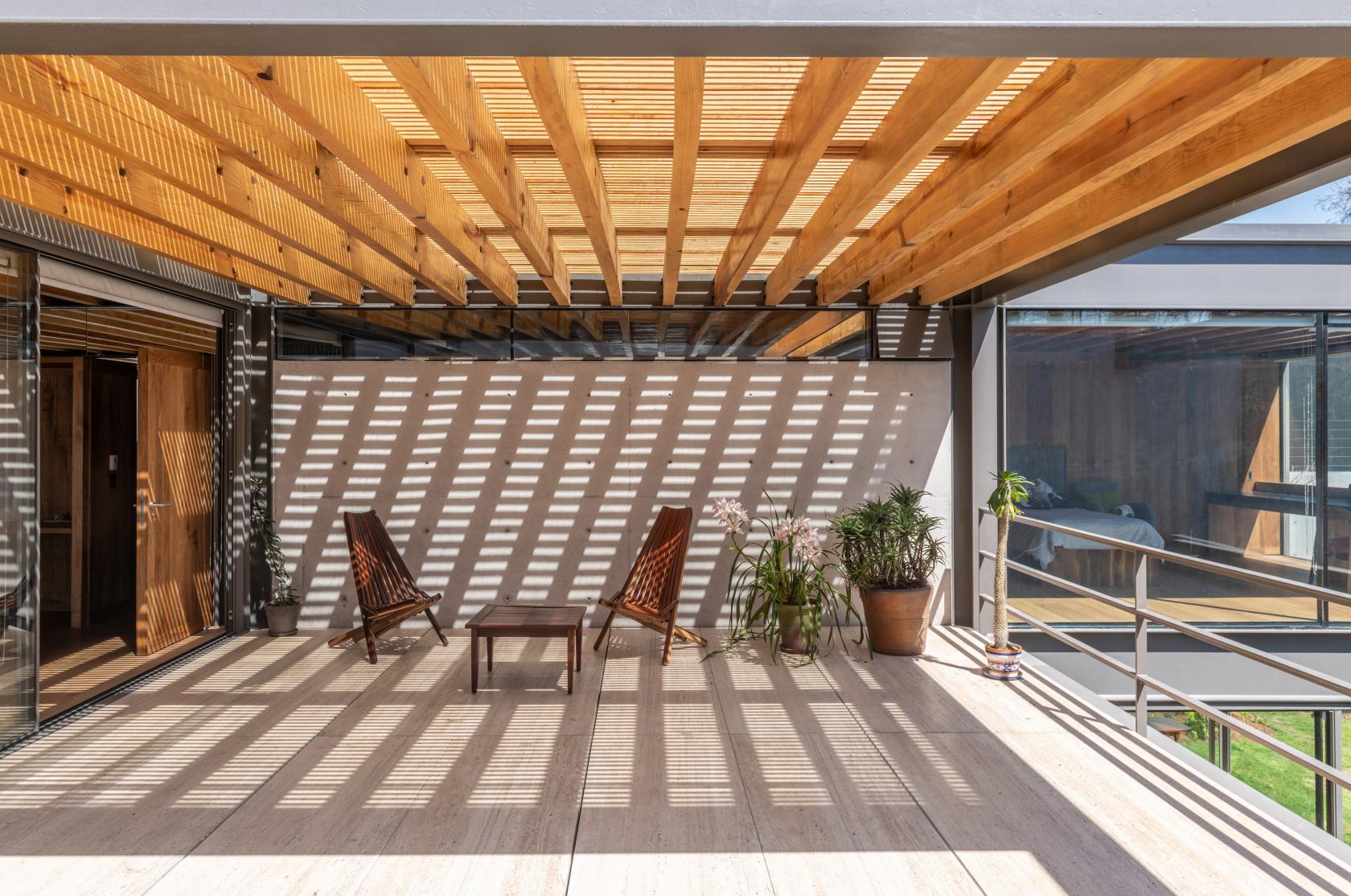
A porous design with large openings blends inside and out.
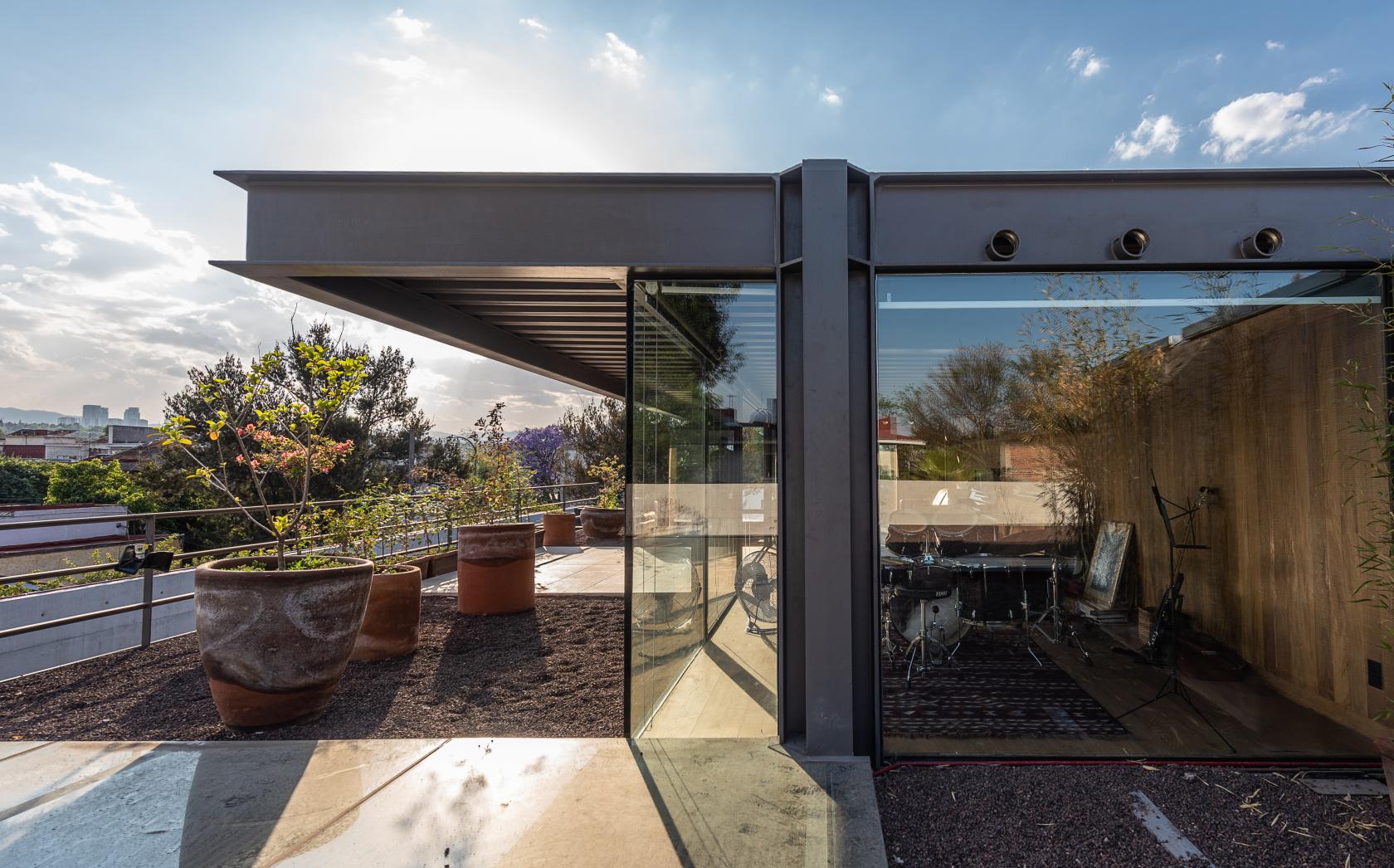
The overall effect makes for an especially light volume.
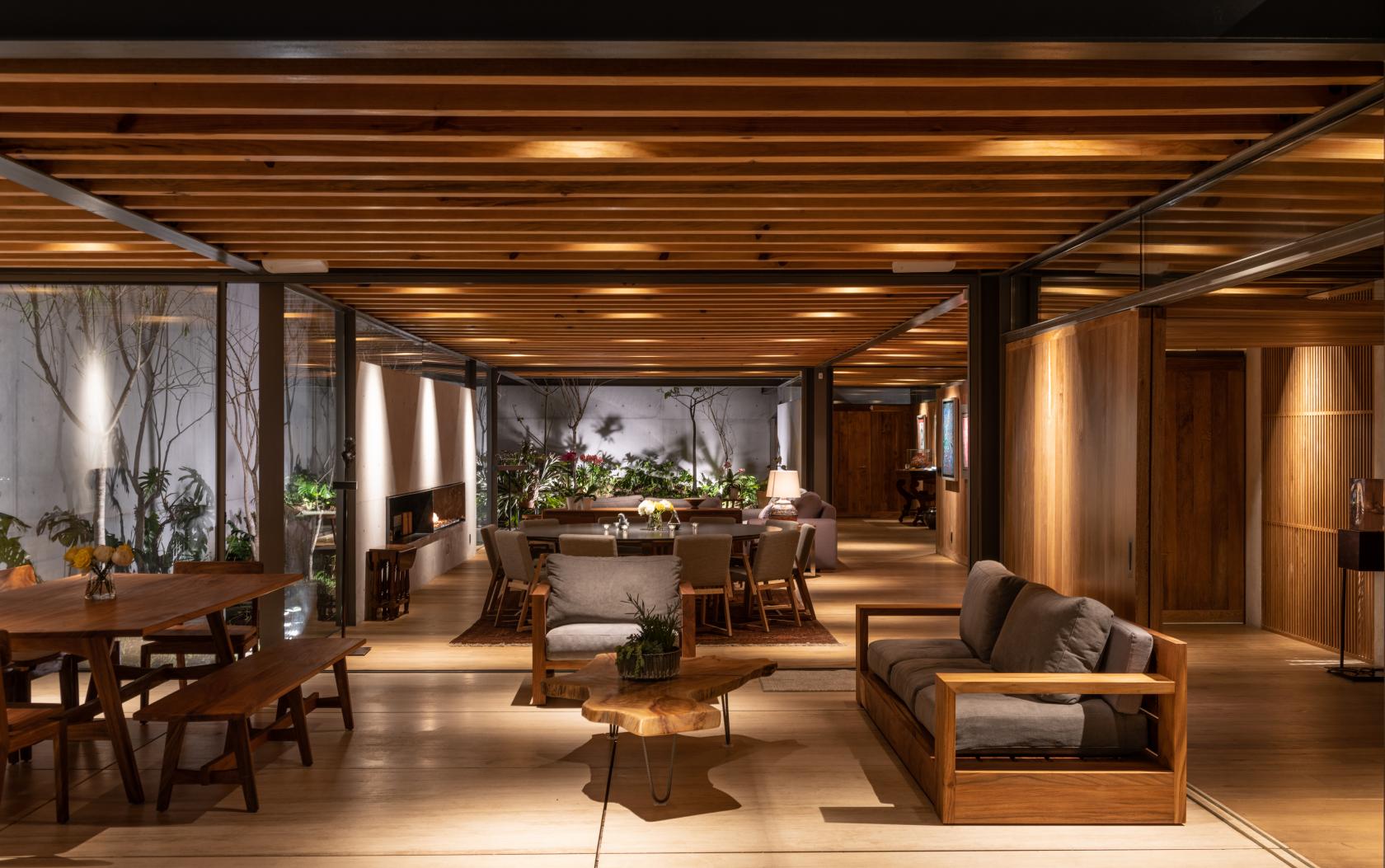
Meanwhile, inside the house is warm and welcoming, featuring open plan living areas.
Information
For more information visit the JJRR/Arquitectura + Area website
Receive our daily digest of inspiration, escapism and design stories from around the world direct to your inbox.
Daven Wu is the Singapore Editor at Wallpaper*. A former corporate lawyer, he has been covering Singapore and the neighbouring South-East Asian region since 1999, writing extensively about architecture, design, and travel for both the magazine and website. He is also the City Editor for the Phaidon Wallpaper* City Guide to Singapore.