Valencia House by Padovani Arquitetos cuts a striking figure in the Brazilian landscape
Valencia House is a sprawling new holiday retreat in the hills outside São Paulo that mixes the timeless forms of Brazilian modernism with expansive guest facilities
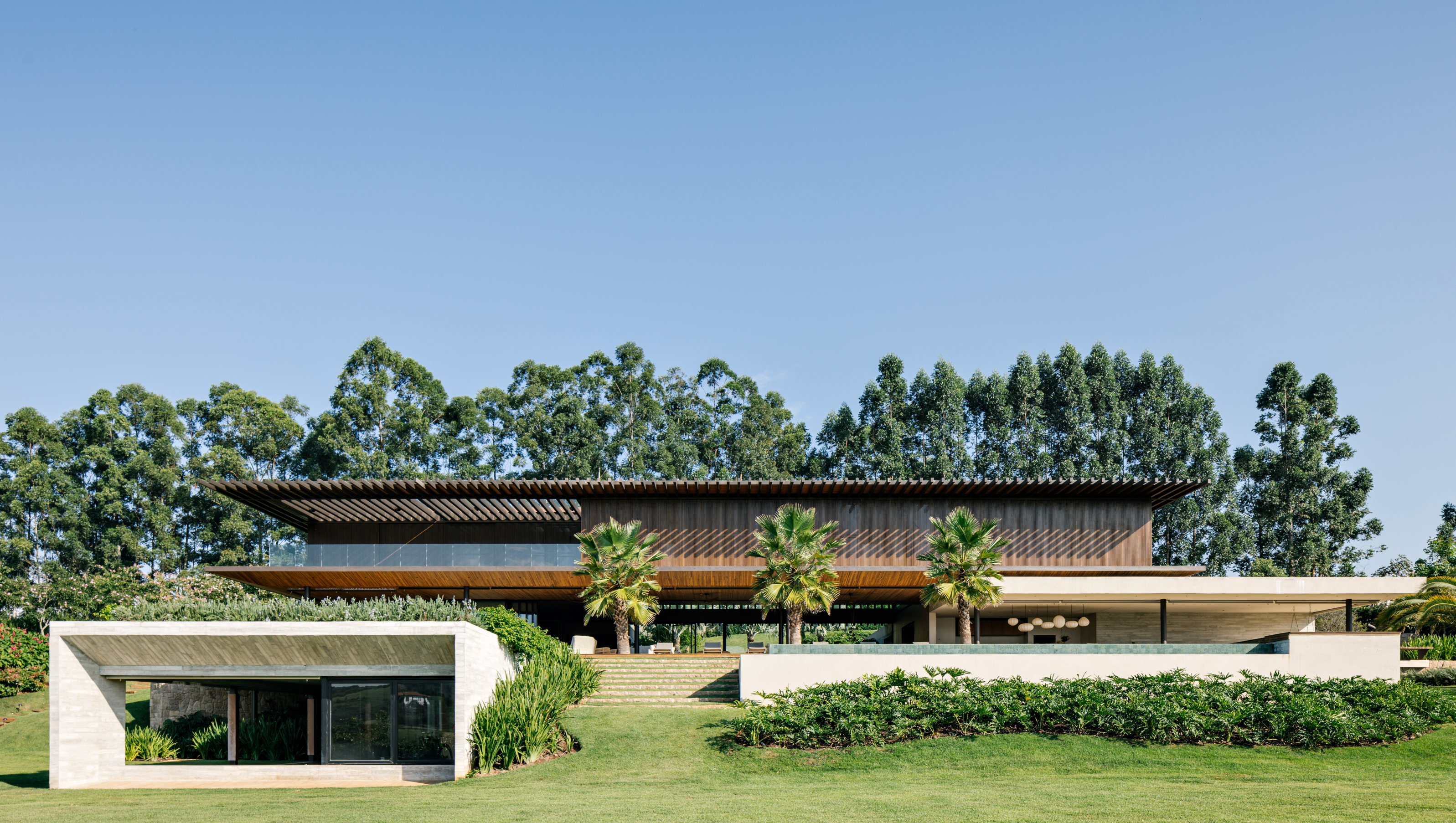
Receive our daily digest of inspiration, escapism and design stories from around the world direct to your inbox.
You are now subscribed
Your newsletter sign-up was successful
Want to add more newsletters?

Daily (Mon-Sun)
Daily Digest
Sign up for global news and reviews, a Wallpaper* take on architecture, design, art & culture, fashion & beauty, travel, tech, watches & jewellery and more.

Monthly, coming soon
The Rundown
A design-minded take on the world of style from Wallpaper* fashion features editor Jack Moss, from global runway shows to insider news and emerging trends.

Monthly, coming soon
The Design File
A closer look at the people and places shaping design, from inspiring interiors to exceptional products, in an expert edit by Wallpaper* global design director Hugo Macdonald.
This magnificent Valencia House outside São Paulo is a vacation home designed by Padovani Arquitetos. Created to be low to the ground, the house nestles within the region's rolling hills, with the main living space raised up above the contours and presented as a pristine shutter-wrapped box.
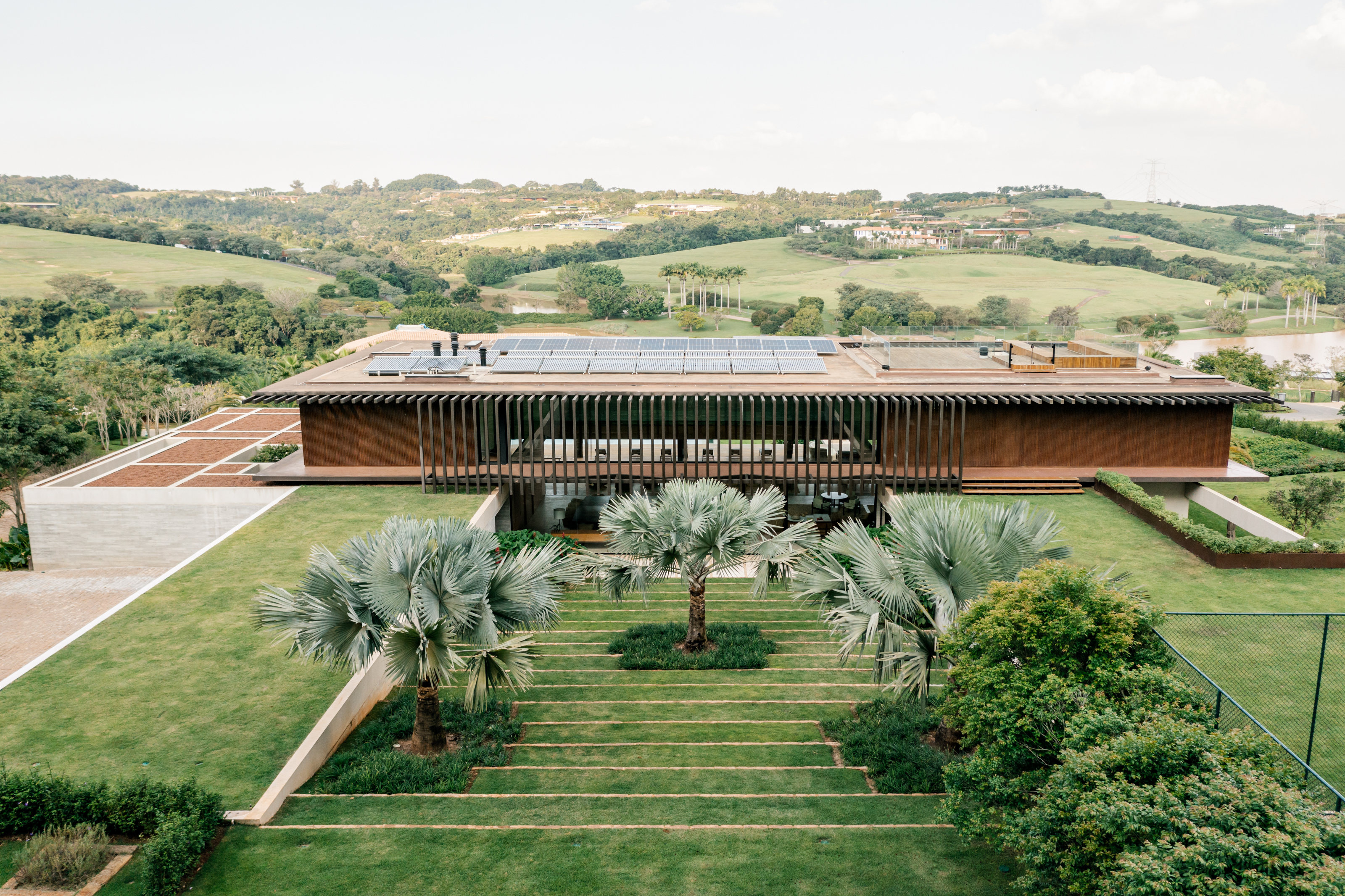
The site steps down to the valley
Explore Valencia House by Padovani Arquitetos
The house has been designed for socialising with family and friends, set within a freshly landscaped plot with the various programmatic elements seamlessly following the contours of the site. In total, there are seven suites spread across 1,500 sq m, as well as an indoor pool and gymnasium, making Valencia House more akin to an exclusive private hotel.
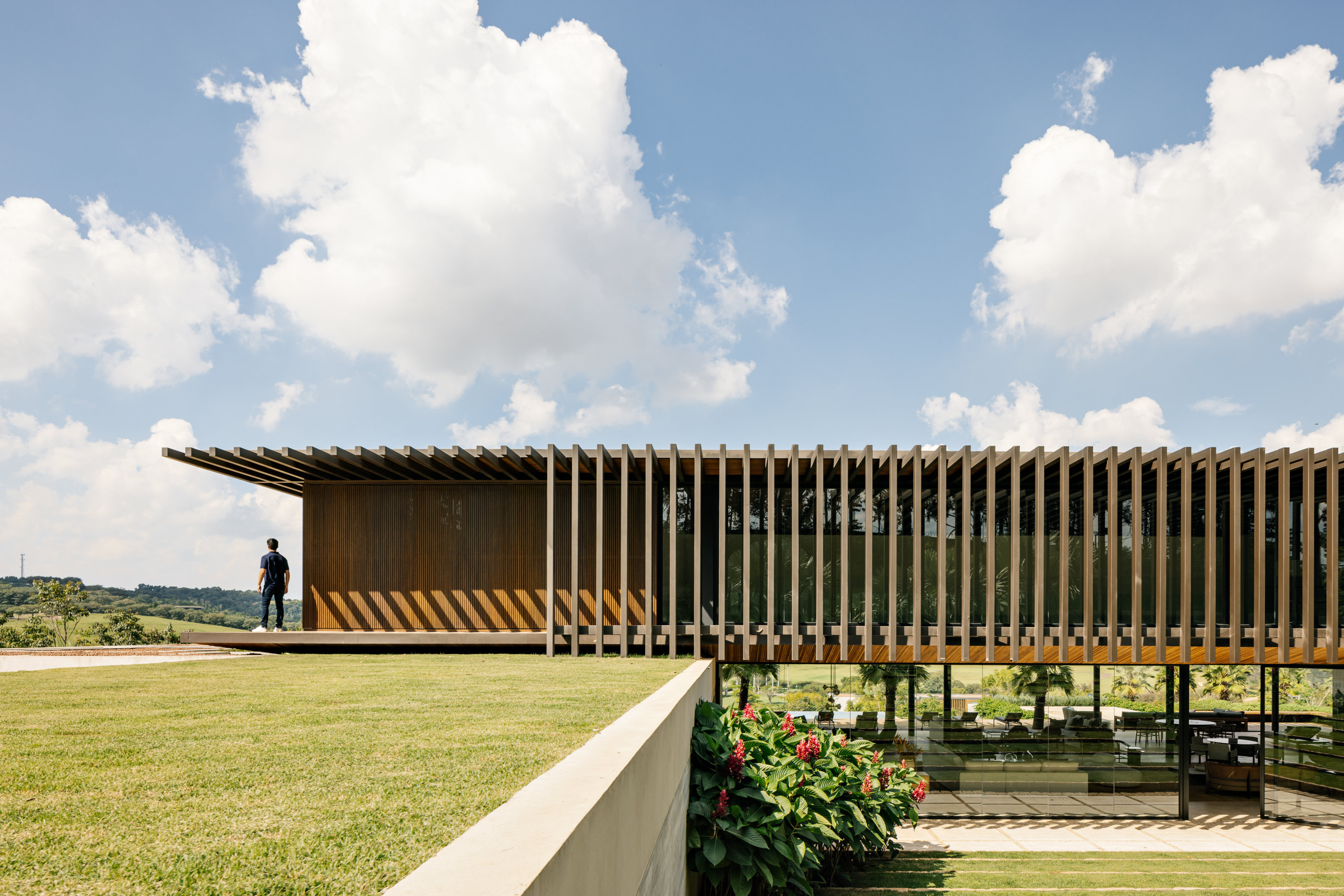
The upper level is characterised by its vertical sun shades
‘The concept behind the design was strongly influenced by the initial sketch,’ the architects say. ‘This served as a solid foundation for the conception.’ By respecting the topography, the architects have used the slope of the site, creating a three-storey house that gives the impression of a single-storey pavilion.
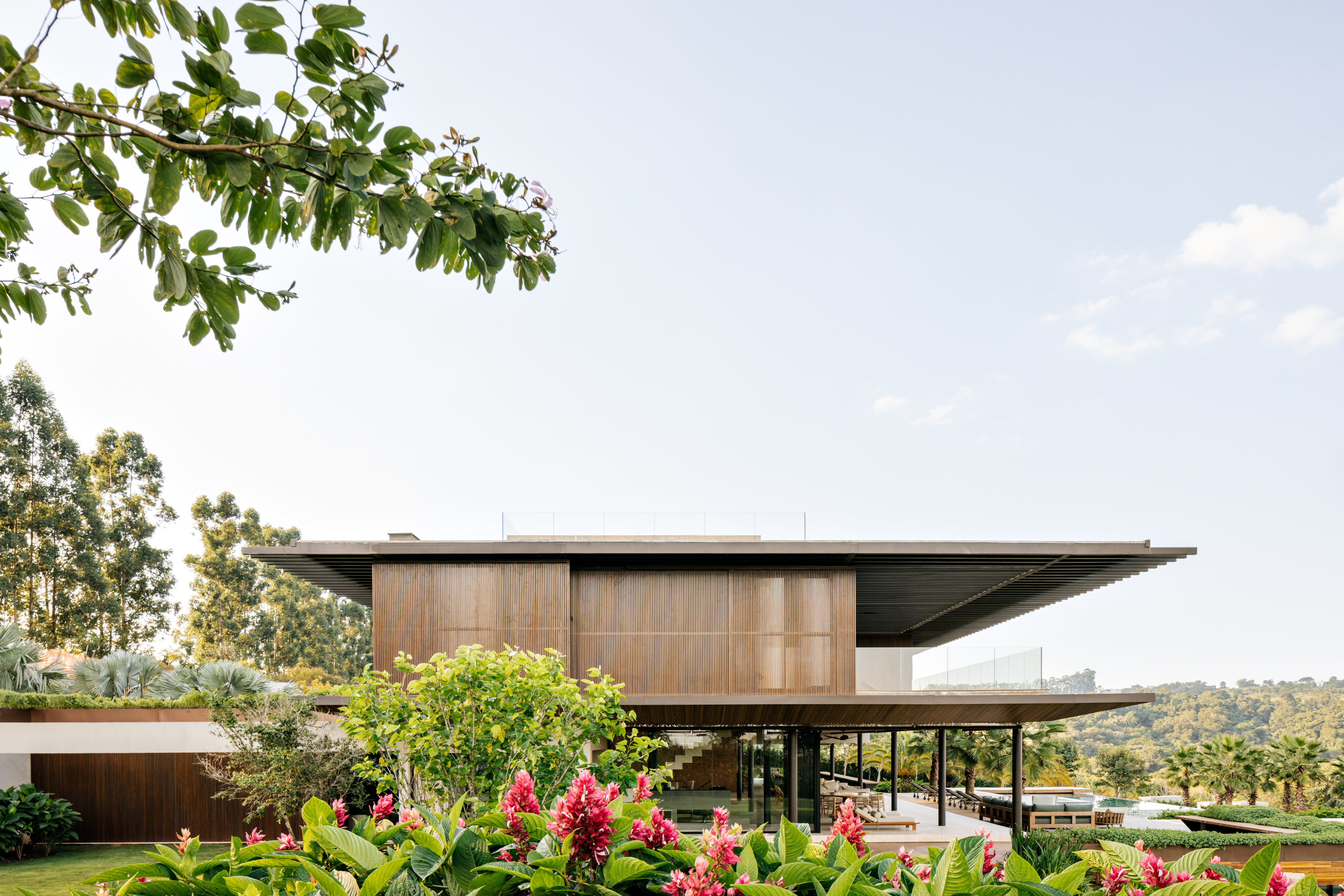
The house is set in landscaped grounds by Maria João d'Ore
This strategy also prioritises views across the valley, with the garden façade of the house stepping down through a series of verandas, terraces and pools. The landscaping, by Maria João d'Ore, has been carefully considered throughout, with mature palms and other indigenous planting screening and directing the view. This is an area where houses are set on large plots, so the alignments and vistas give the impression of a house alone in the landscape.
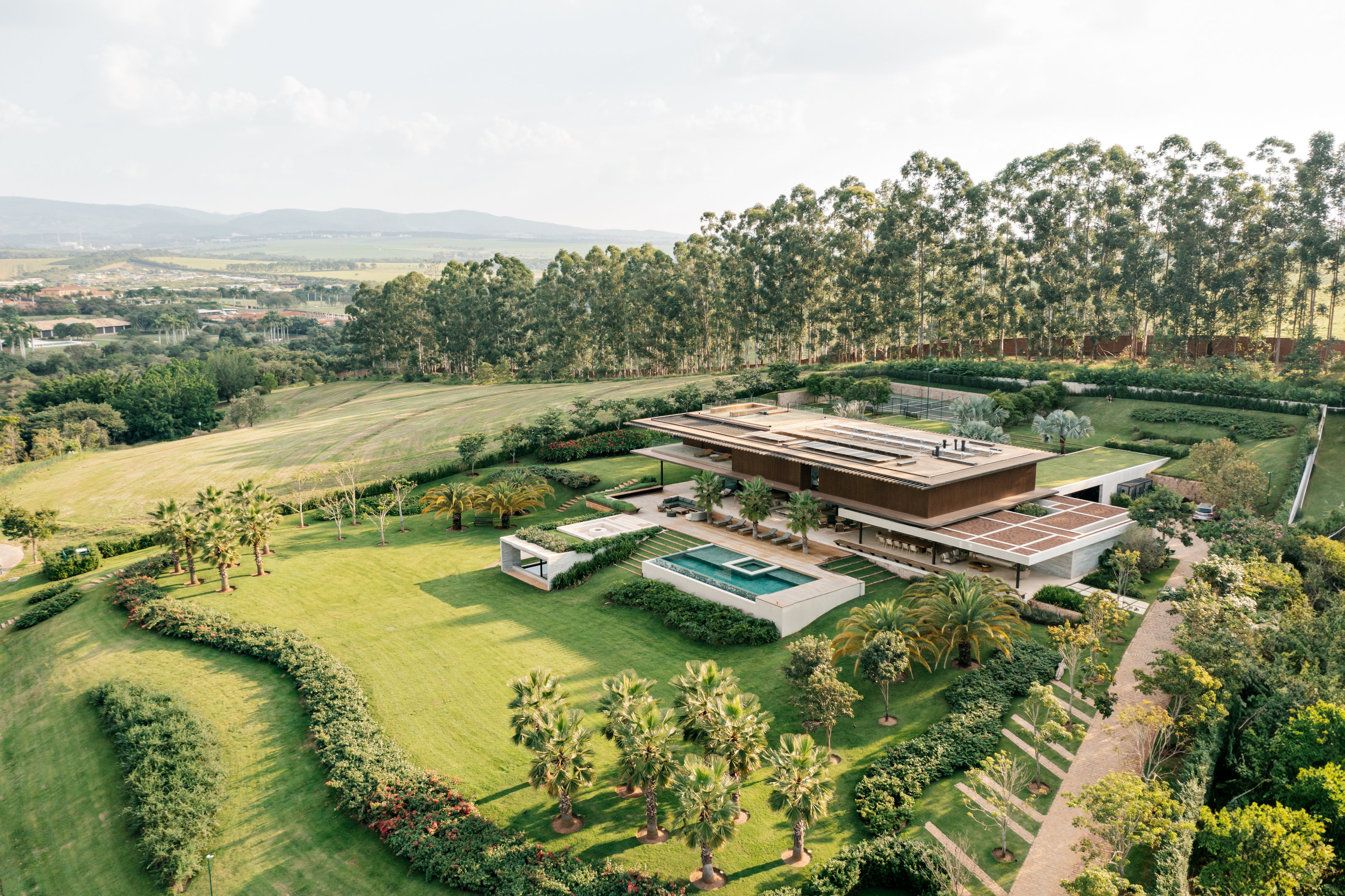
Valencia House, Brazil by Padovani Arquitetos
Padovani Arquitetos has chosen to draw on Brazil’s modernist architecture heritage with the design, especially through the use of materials like wood and stone. The upper pavilion combines vertical brise soleils with its long, linear façade, with timber cladding designed to patinate over time.
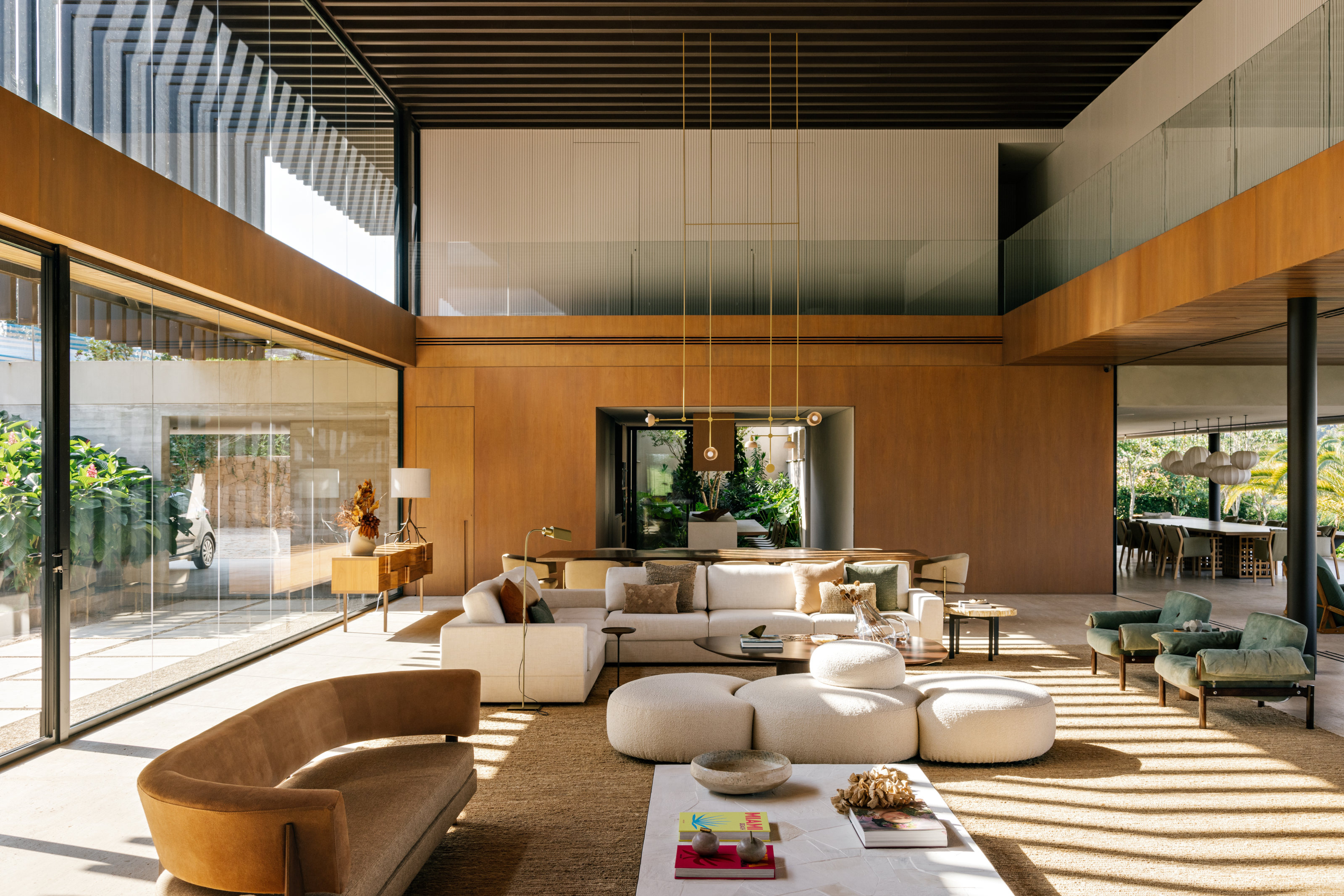
The double-height living room at the heart of the house
Interiors were completed by Suite Arquitetos and feature a host of contemporary furniture and lighting in a neutral palette that tones with the construction materials. The double-height main living space, ringed by a gallery, highlights the roof construction and views across all aspects of the site.
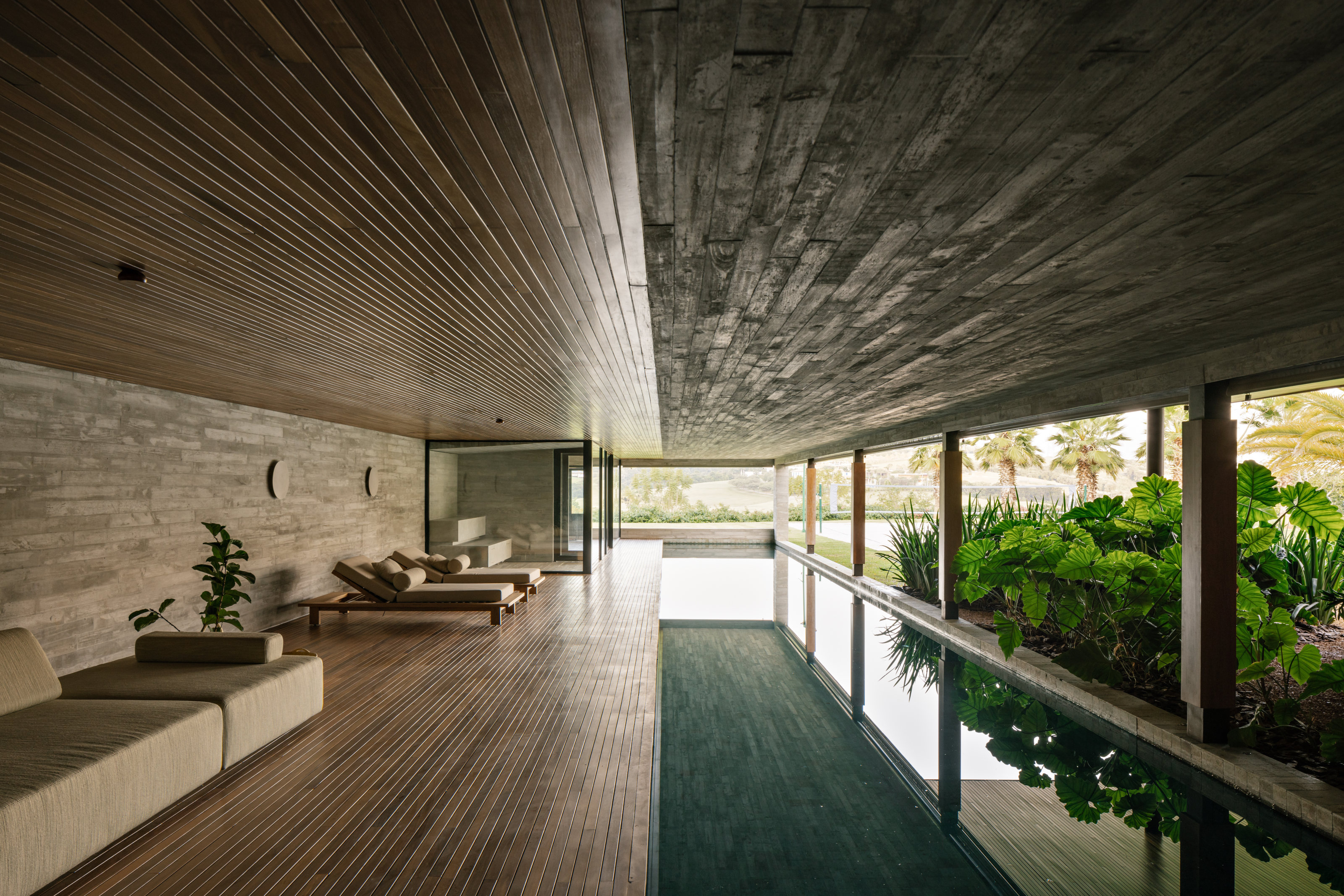
The indoor pool complex at the lowest level
Lucas Padovani founded the studio in 2008, after studying and working in Spain. The firm has offices in Campinas and São Paulo.
Receive our daily digest of inspiration, escapism and design stories from around the world direct to your inbox.
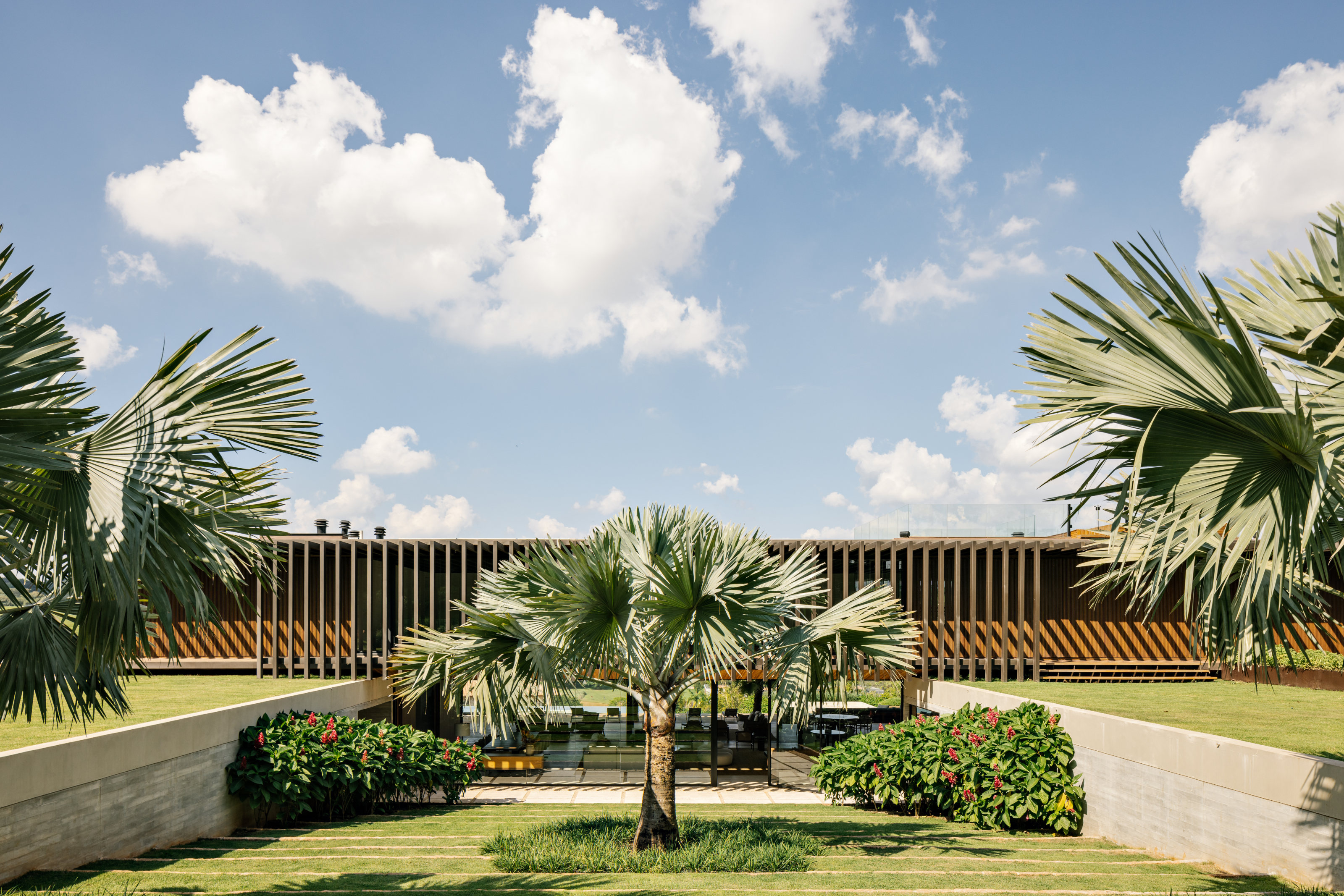
The house sits amongst stepped courtyards that follow the contours of the site
Jonathan Bell has written for Wallpaper* magazine since 1999, covering everything from architecture and transport design to books, tech and graphic design. He is now the magazine’s Transport and Technology Editor. Jonathan has written and edited 15 books, including Concept Car Design, 21st Century House, and The New Modern House. He is also the host of Wallpaper’s first podcast.