Tour a warm and welcoming modernist sanctuary set on the edge of a Los Angeles canyon
The Rustic Canyon Residence by Assembledge and Jamie Bush brings together the very best of mid-century influences, with an added slice of contemporary Californian craft and style
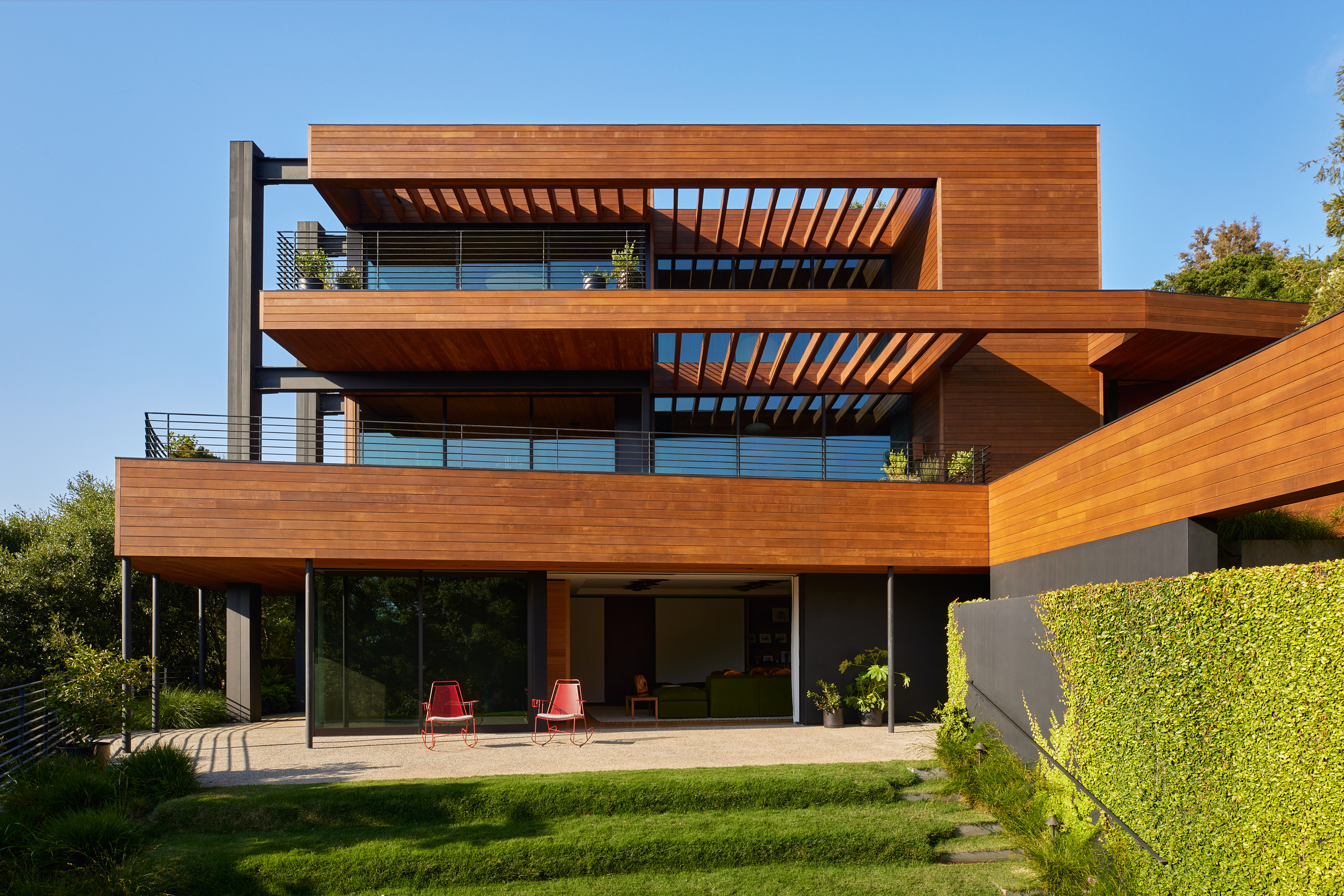
Receive our daily digest of inspiration, escapism and design stories from around the world direct to your inbox.
You are now subscribed
Your newsletter sign-up was successful
Want to add more newsletters?

Daily (Mon-Sun)
Daily Digest
Sign up for global news and reviews, a Wallpaper* take on architecture, design, art & culture, fashion & beauty, travel, tech, watches & jewellery and more.

Monthly, coming soon
The Rundown
A design-minded take on the world of style from Wallpaper* fashion features editor Jack Moss, from global runway shows to insider news and emerging trends.

Monthly, coming soon
The Design File
A closer look at the people and places shaping design, from inspiring interiors to exceptional products, in an expert edit by Wallpaper* global design director Hugo Macdonald.
A collaboration between Assembledge+ and Jamie Bush has resulted in the classic slice of Californian modernism, perched in a Los Angeles canyon plot. Assembledge+, a Los Angeles design practice founded by David Thompson in 1997, has come together with Jamie Bush of Jamie Bush + Co., to reimagine a 1923 structure with a comprehensive overhaul that enhances and extends all of its storied history.
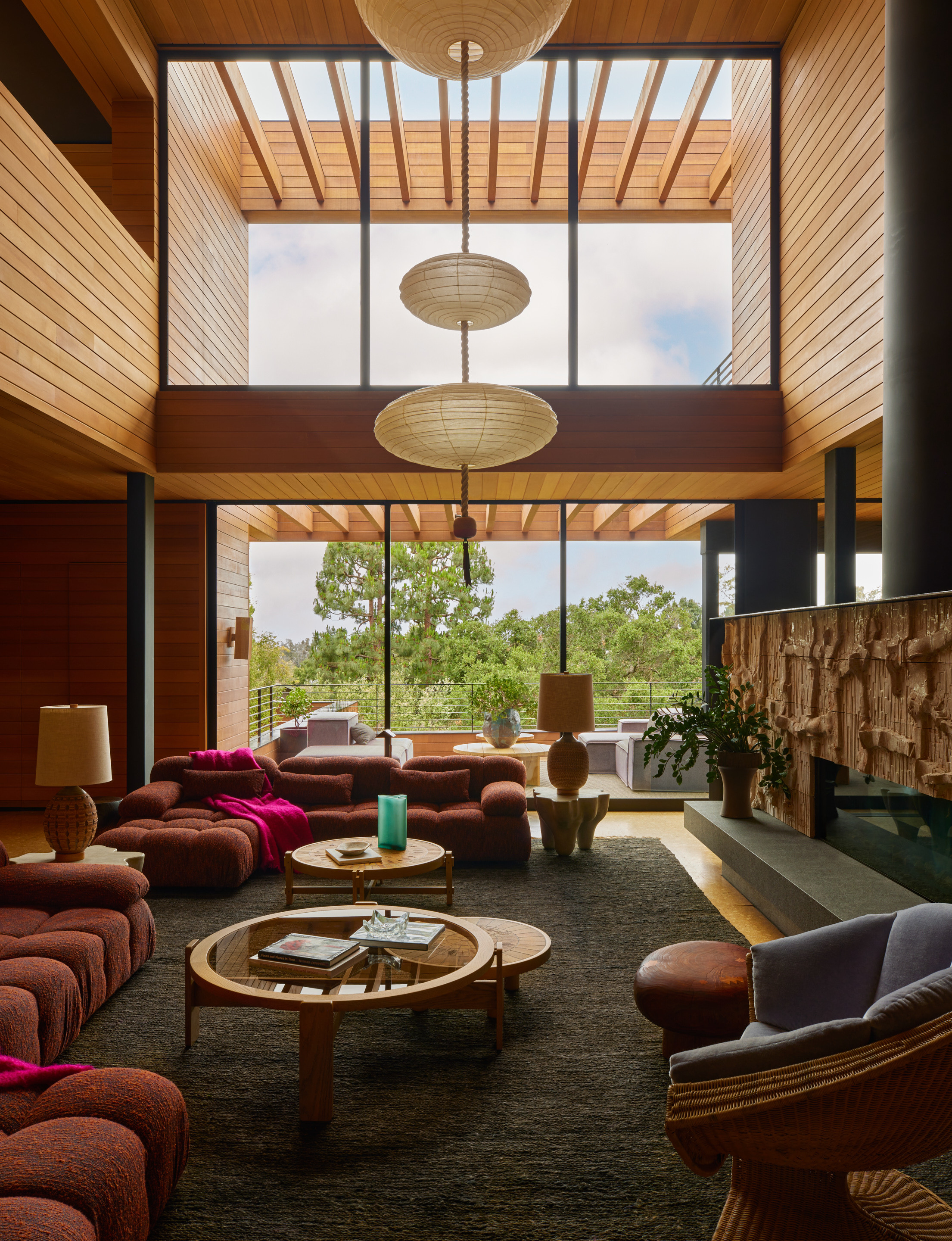
The Rustic Canyon Residence living room features a Brutalist mural by Stan Bitters
Set in one of the residential canyons that defines the western fringes of LA, the Rustic Canyon Residence was re-modelled just 14 years after completion. The architect involved? Richard Neutra, perhaps the most significant of all American modernist architects in the first half of the twentieth century. America’s love affair with mid-century modernism blows hot and cold, and while some of Neutra’s oeuvre is rightly celebrated, other houses are still being demolished.
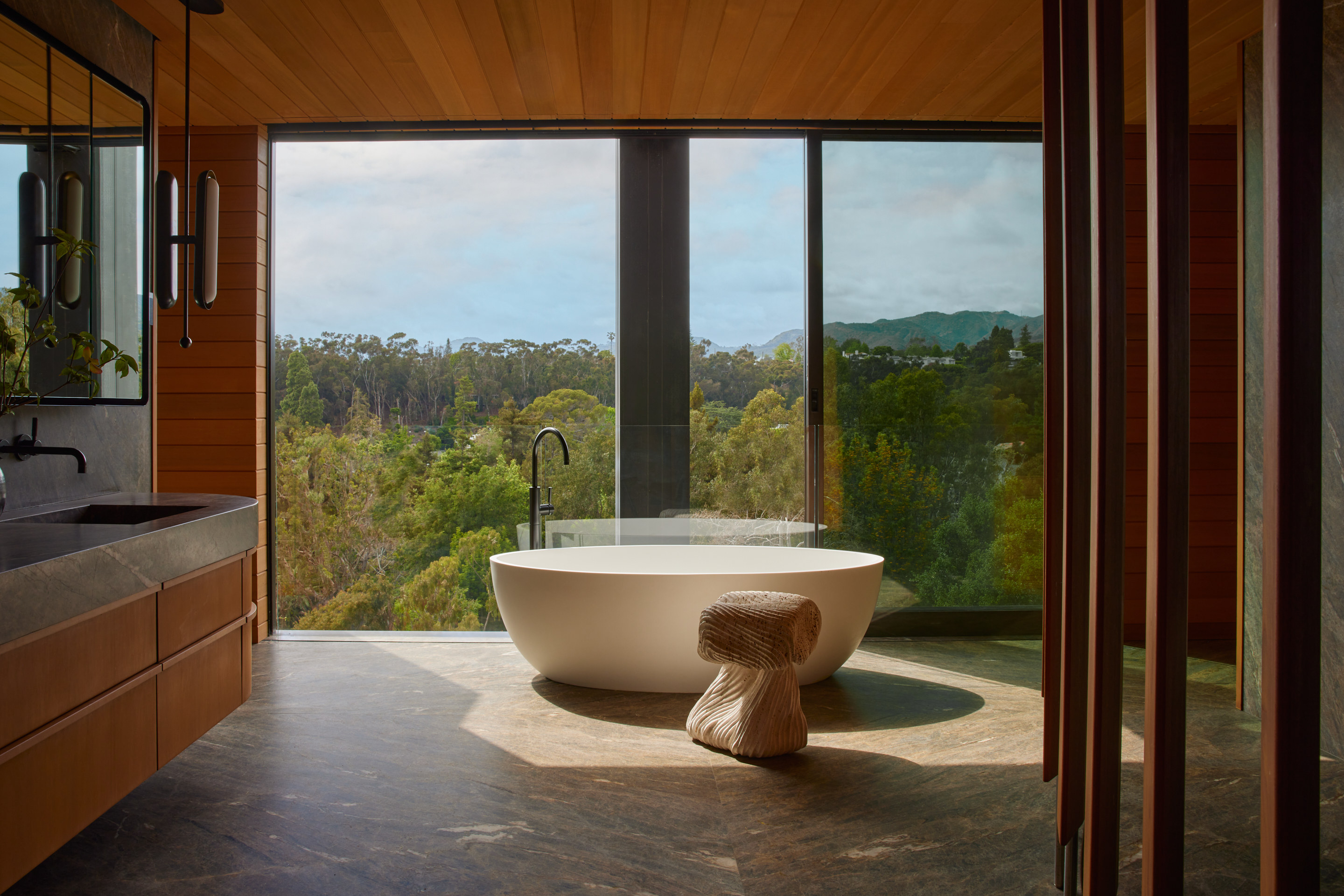
The house sits on the canyon ridge, up above the trees
That was the fate of the original house on the Rustic Canyon plot, way back in 1993. In its place arrived what was described by the architects as a ‘Post-Modern replacement [that] fell short of the original vision’. Not the house has been overhauled once again, this time with the full embrace of the original modernist spirit, as well as ‘touches of Japanese and Brazilian modernism.’
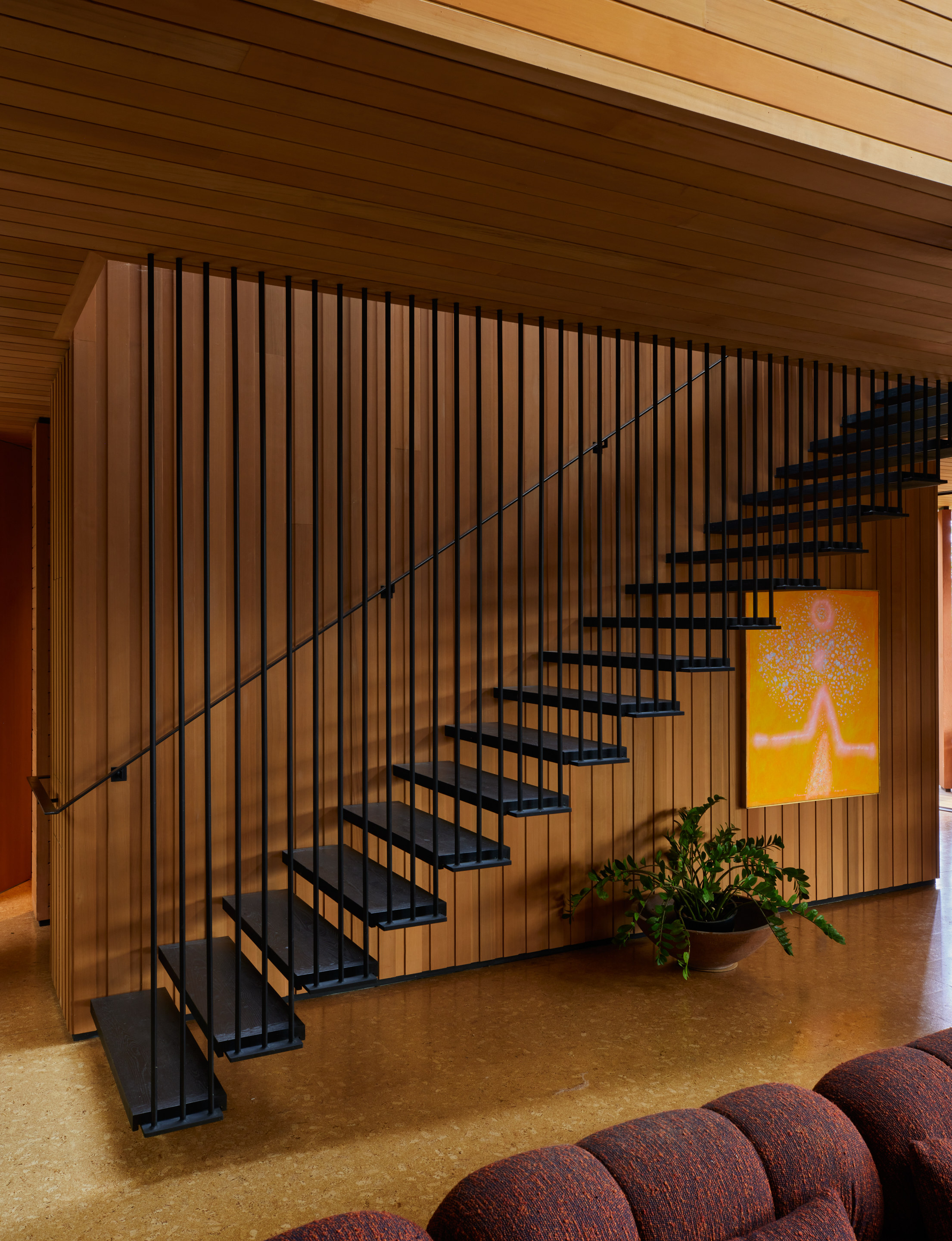
A suspended staircase in the Rustic Canyon Residence
The project has touched every facet of the house from the physical structure to the furnishings and landscaping. Arranged across three levels, the 8,000 sq ft house retains its upper level – and best treetops views – for the primary bedroom. This is reached by a book-lined library corridor, with a generous walk-in closet, private study and separate balcony. On the main floor of the L-shaped plan you’ll find the primary reception rooms, with the large double height living room and kitchen flanked by south-facing decking.
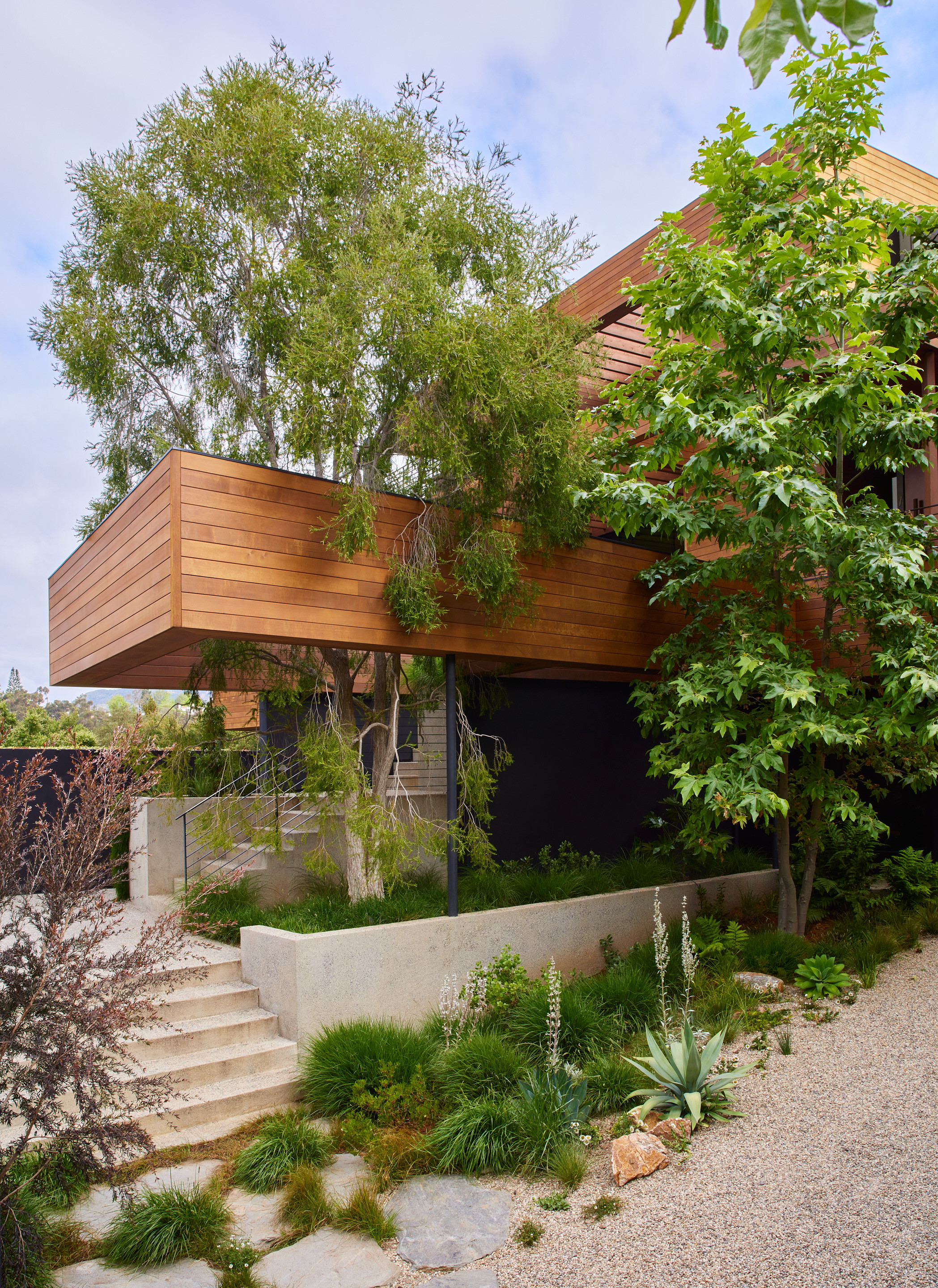
The house embraces the surrounding landscape
A family room is tucked into the north-eastern corner, while at the other end of the house are twin en-suite bedrooms. Below this is the entrance level, where a staircase leads straight up from the parking level to the reception floor. Down here there’s also a garage, as well as further generous suite, a home theatre, gymnasium and music room, together with utility spaces and a laundry.
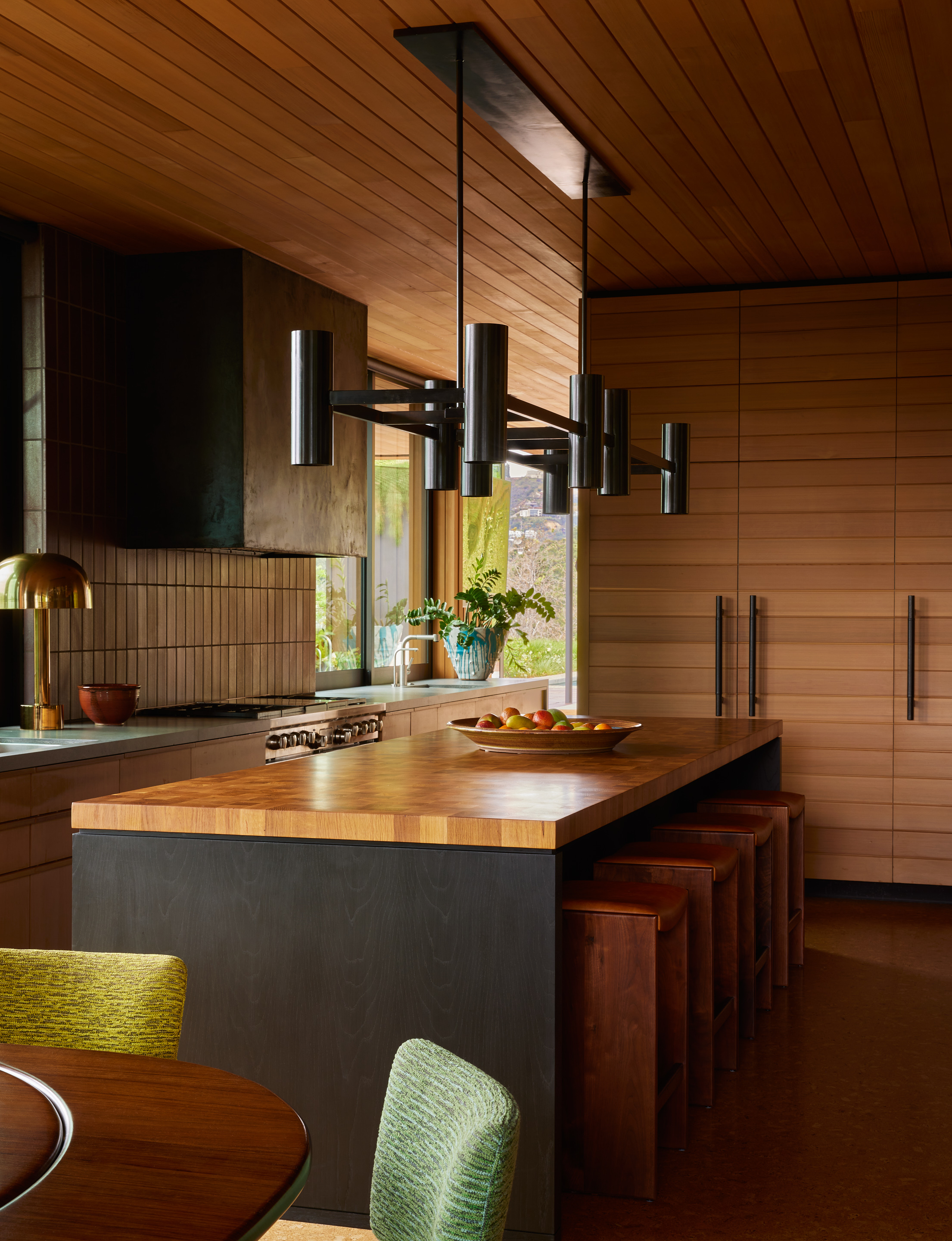
Kitchen, Rustic Canyon Residence. Cedar cladding is used inside and out
The treehouse comparison is an appropriate one, for the high-set site offers far-reaching views over the edge of the canyon to the Santa Monica Mountains and the Pacific Ocean. This verdant spot is home to well-patinated and much-loved homes by the likes of Ray Kappe, Lloyd Wright and Neutra himself. The cladding, used both inside and out, is Western Red Cedar, creating an interlocking series of interior spaces that are enhanced by rich flooring materials and epic views.
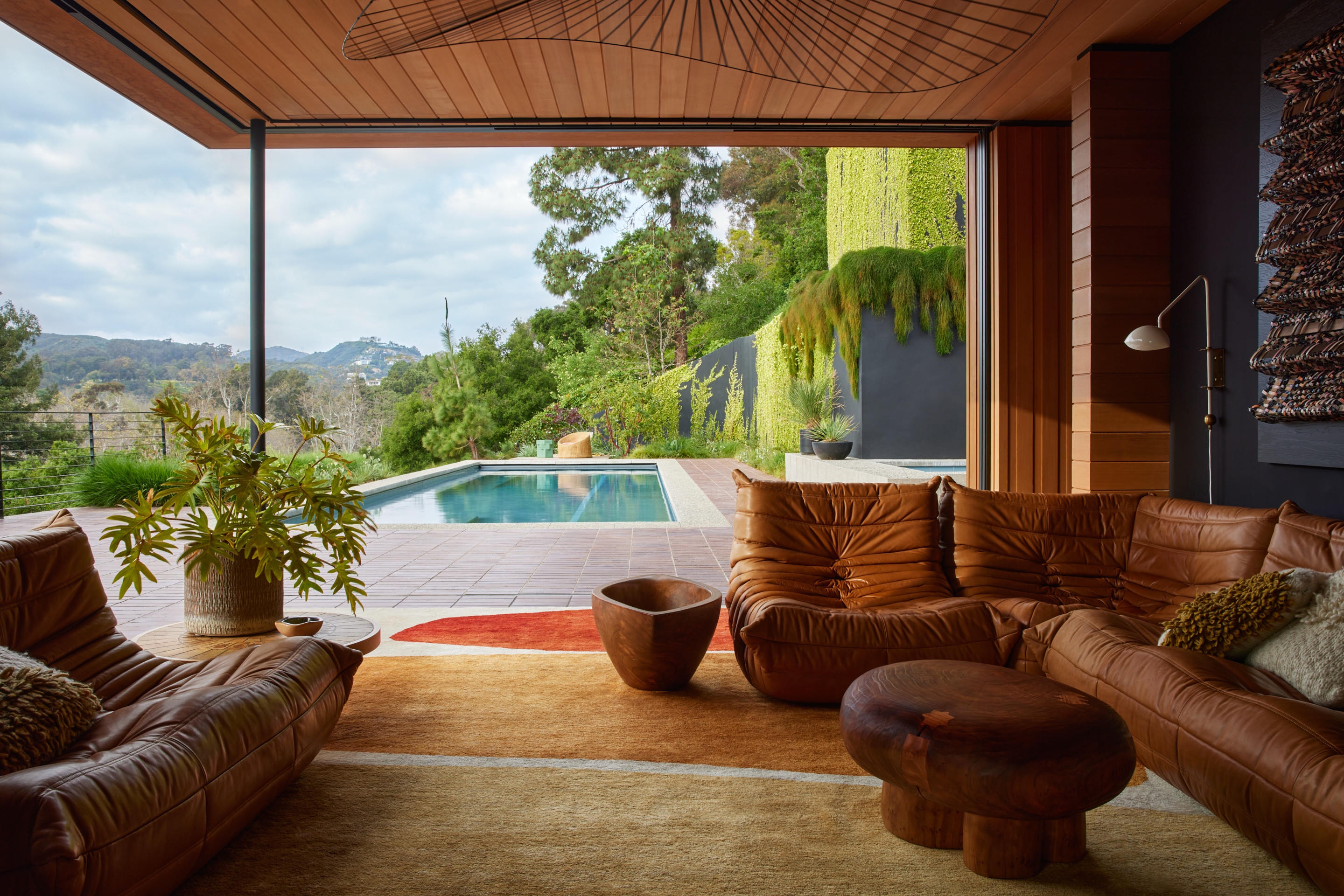
The living spaces open up to the pool terrace
Key feature elements include a custom interior mural on the fireplace by Stan Bitters, evoking Brutalist style, and the Bush and his team have sourced pieces by artisans and makers, with a special focus on wooden pieces by the likes of Dan John Anderson, the late JB Blunk and Casey Johnson.
Receive our daily digest of inspiration, escapism and design stories from around the world direct to your inbox.
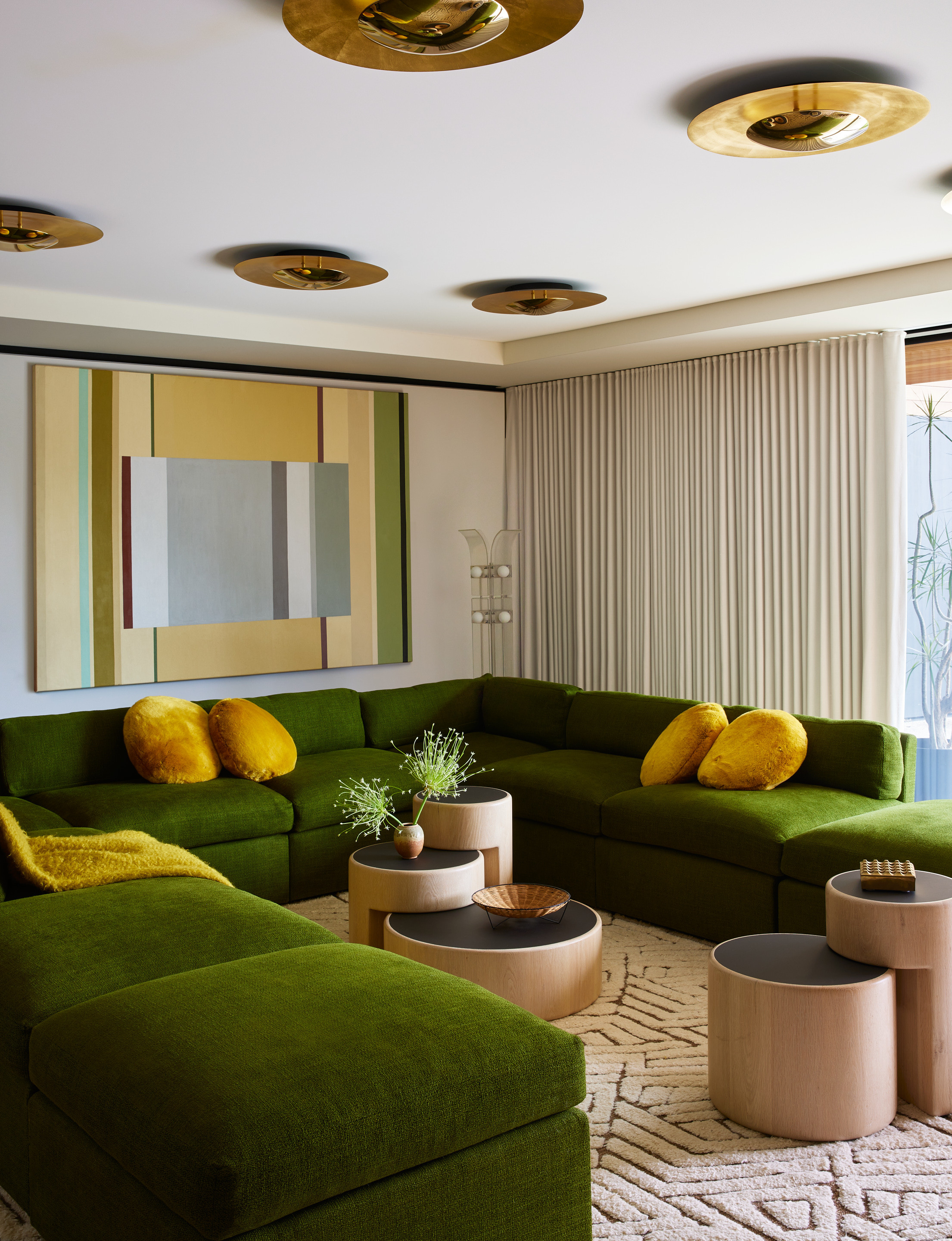
Interior design was by Jamie Bush + Co
The materials palette continues this emphasis on craft and warmth, with brick, cork, black metal and oak. There are connections with the landscape wherever possible, making this a true inside-outside living space in the modernist tradition, all accessed through sliding glass doors.
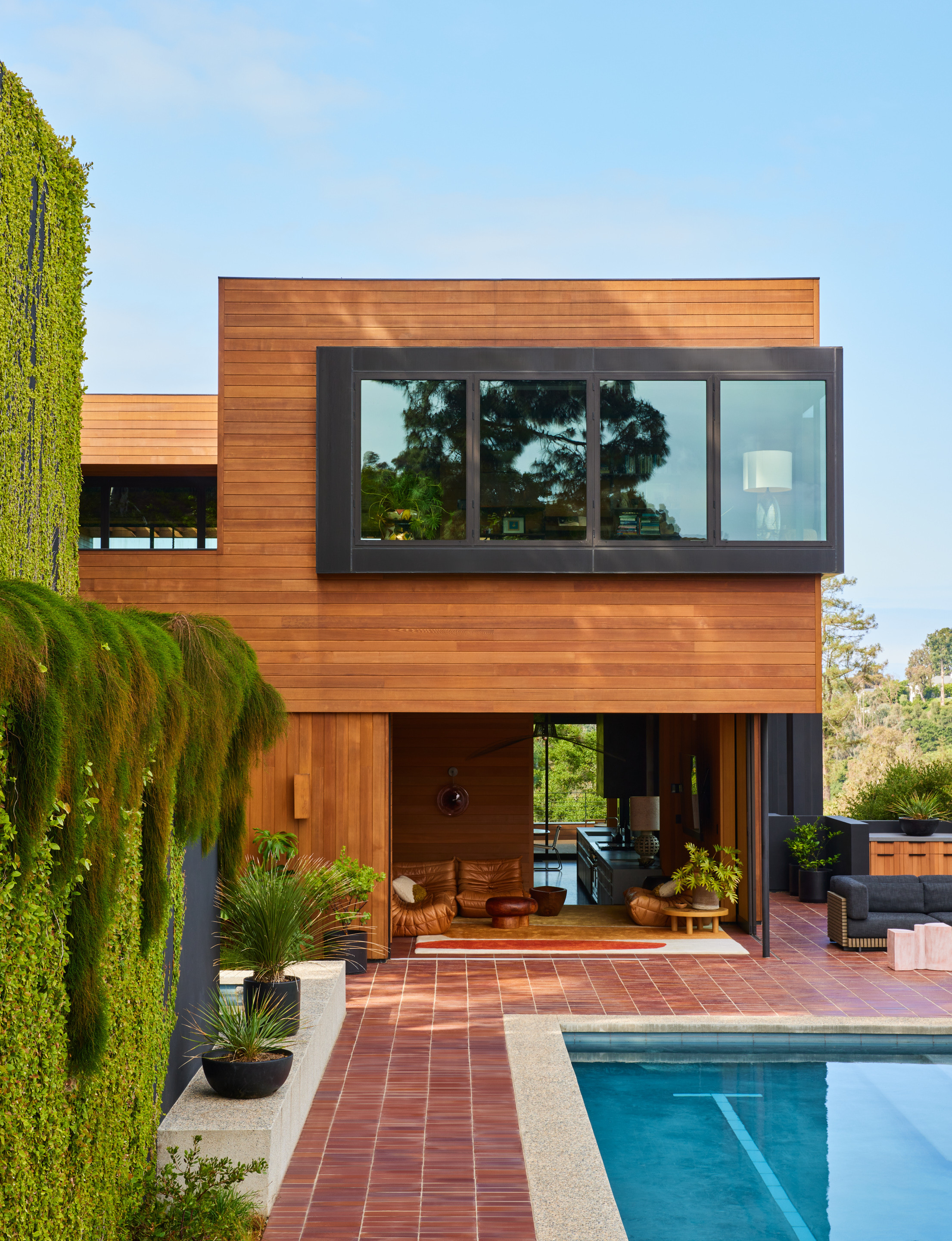
Pool terrace, Rustic Canyon House
Chris Sosa Landscape and Terremoto both worked on the drought-resistance landscaping, which includes overhanging trellises and native planting across a series of terraces. There’s also an infinity pool and spa in the grounds, adding to the sense of a private retreat, close to the beating heart of Los Angeles, yet shielded against its excesses.
Photography was by Yoshihiro Makino and styling by Amy Chin.
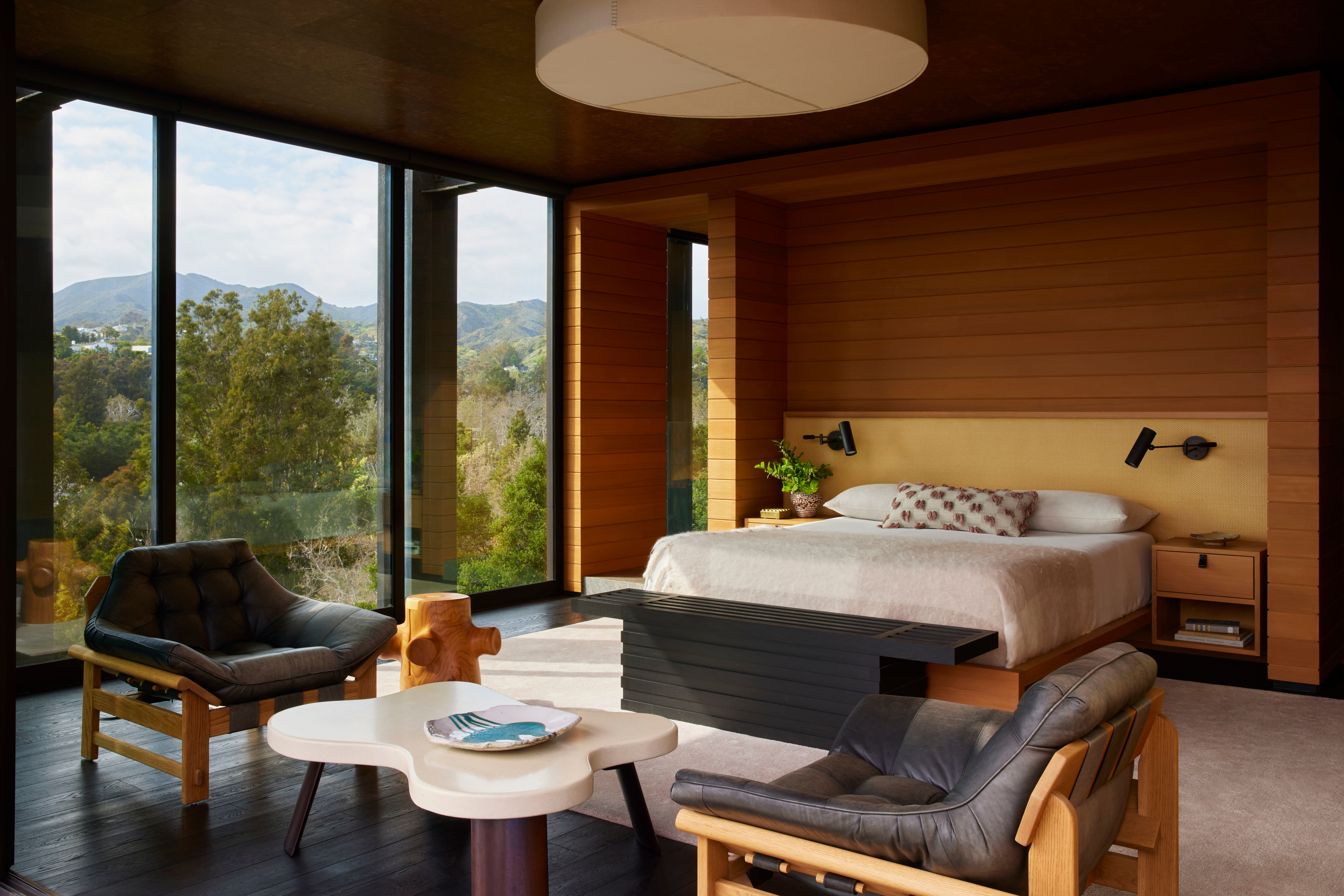
The principal bedroom suite at the Rustic Canyon House
Assembledge.com, @Assembledge
JamieBush.com, @JamieBushCo
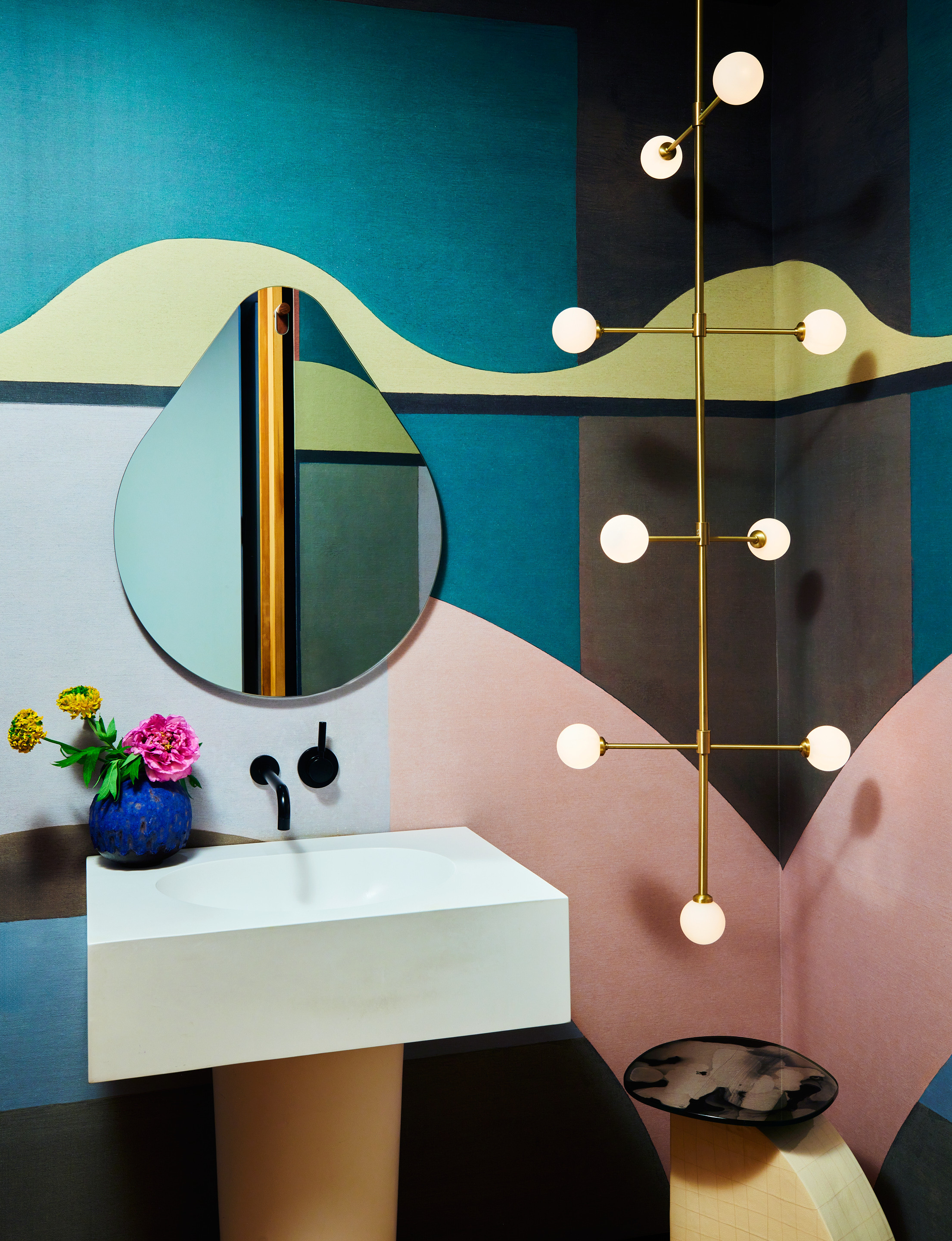
Playful detail showcases the house's eclectic mix of influences
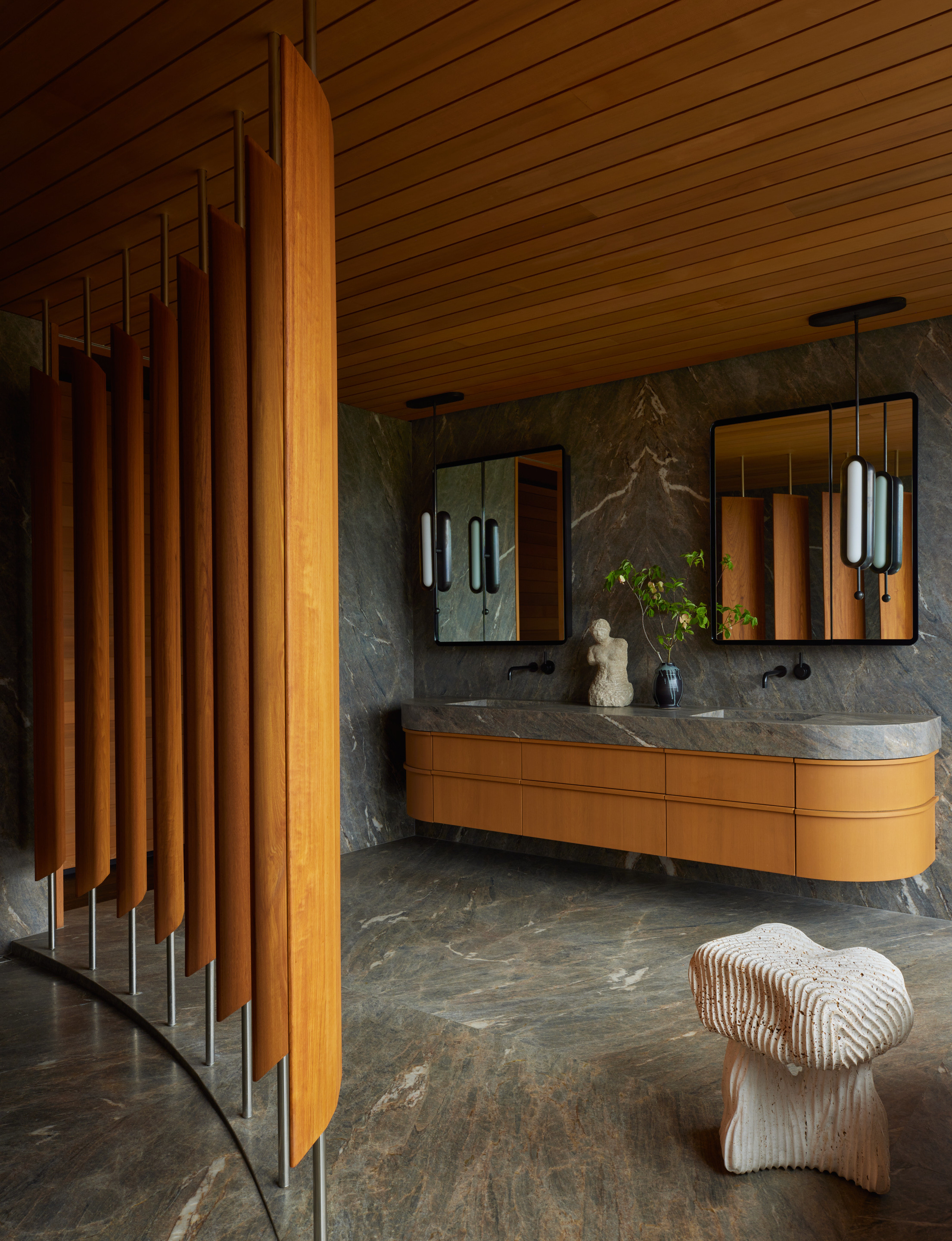
Bathroom, Rustic Canyon House
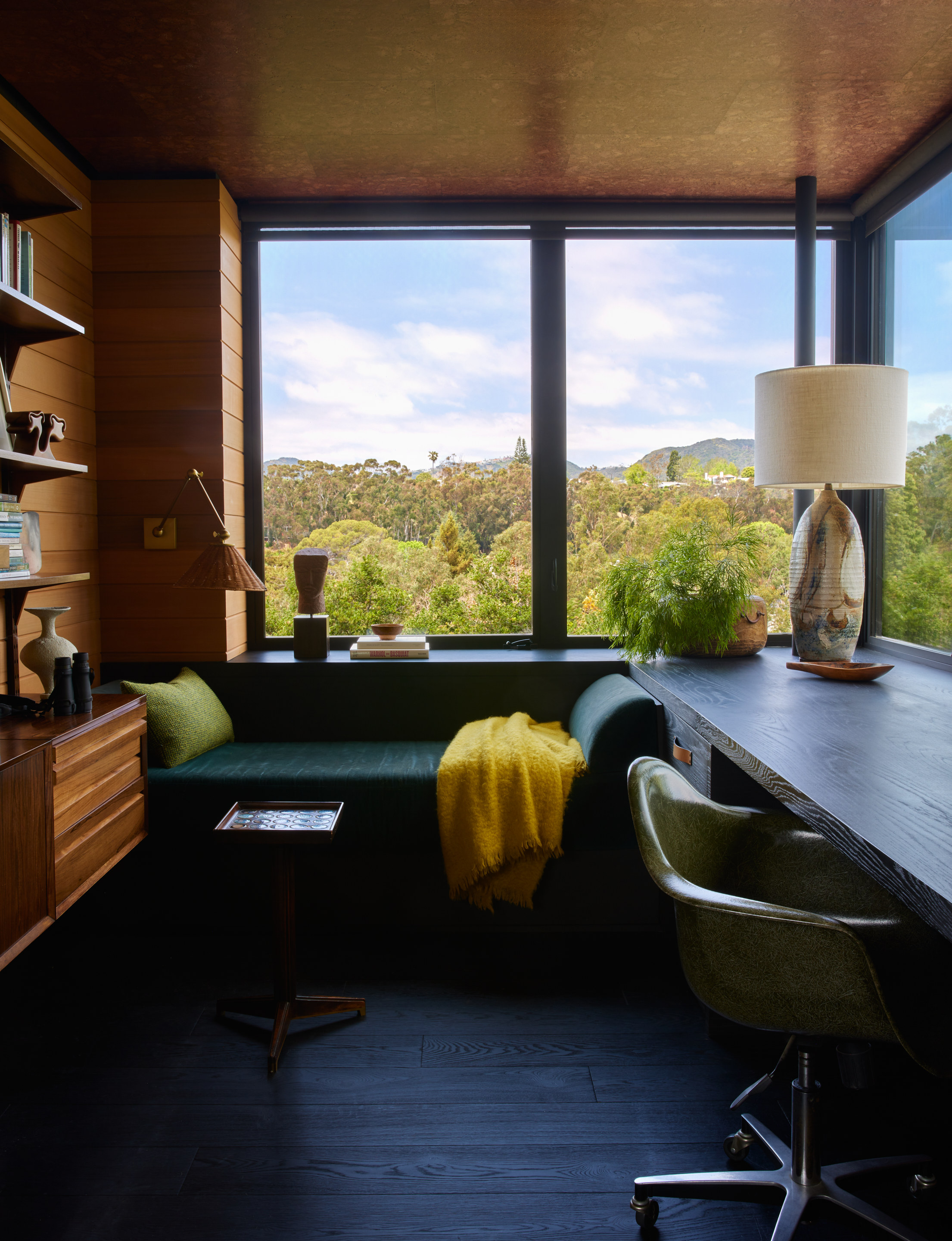
The top floor study is a secluded eyrie
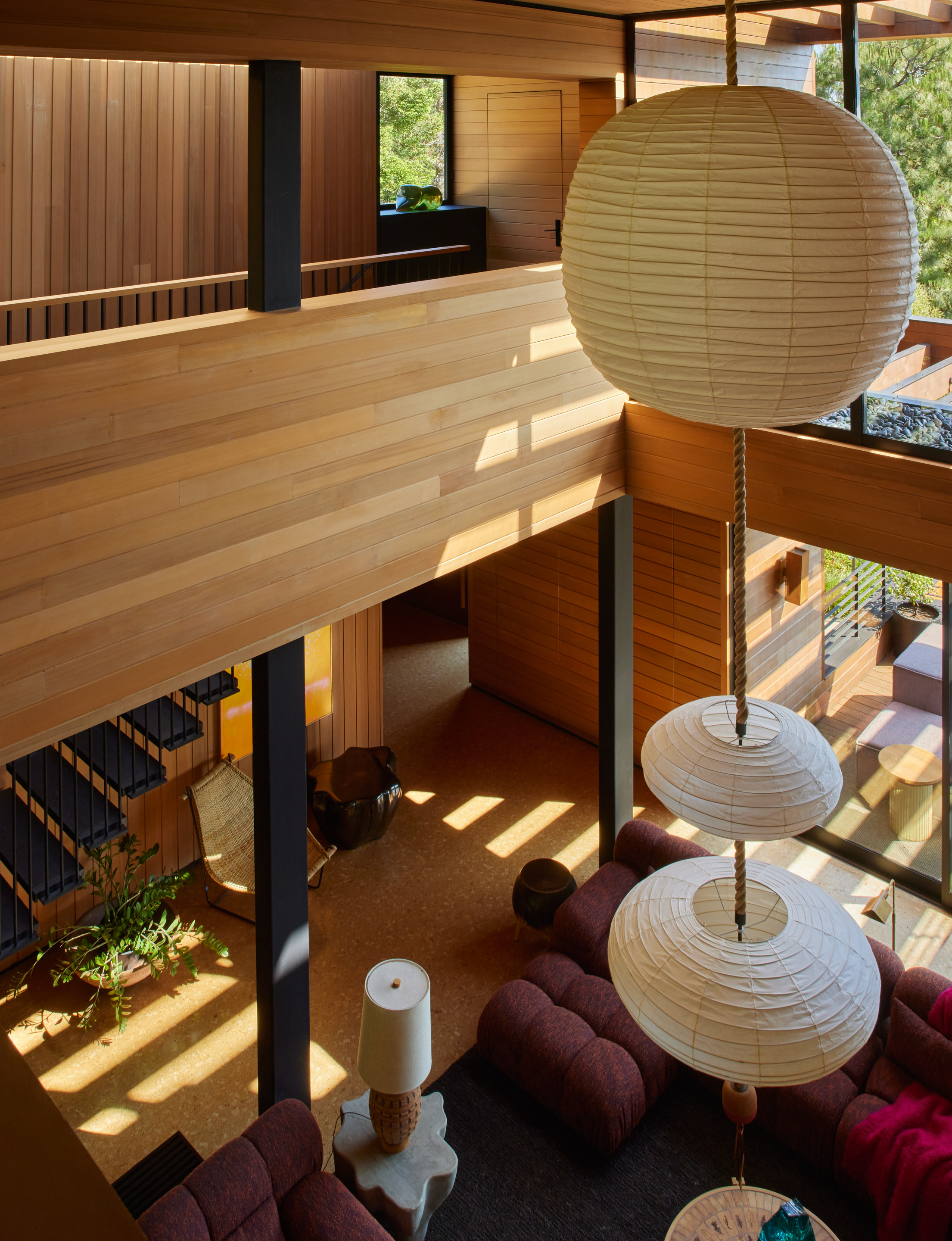
The double height living room and gallery
Jonathan Bell has written for Wallpaper* magazine since 1999, covering everything from architecture and transport design to books, tech and graphic design. He is now the magazine’s Transport and Technology Editor. Jonathan has written and edited 15 books, including Concept Car Design, 21st Century House, and The New Modern House. He is also the host of Wallpaper’s first podcast.