Brazil’s Casa Subtração contrasts dramatic concrete brutalism with openness
Casa Subtração by FGMF is defined by brutalist concrete and sharp angles that contrast with the green Brazilian landscape

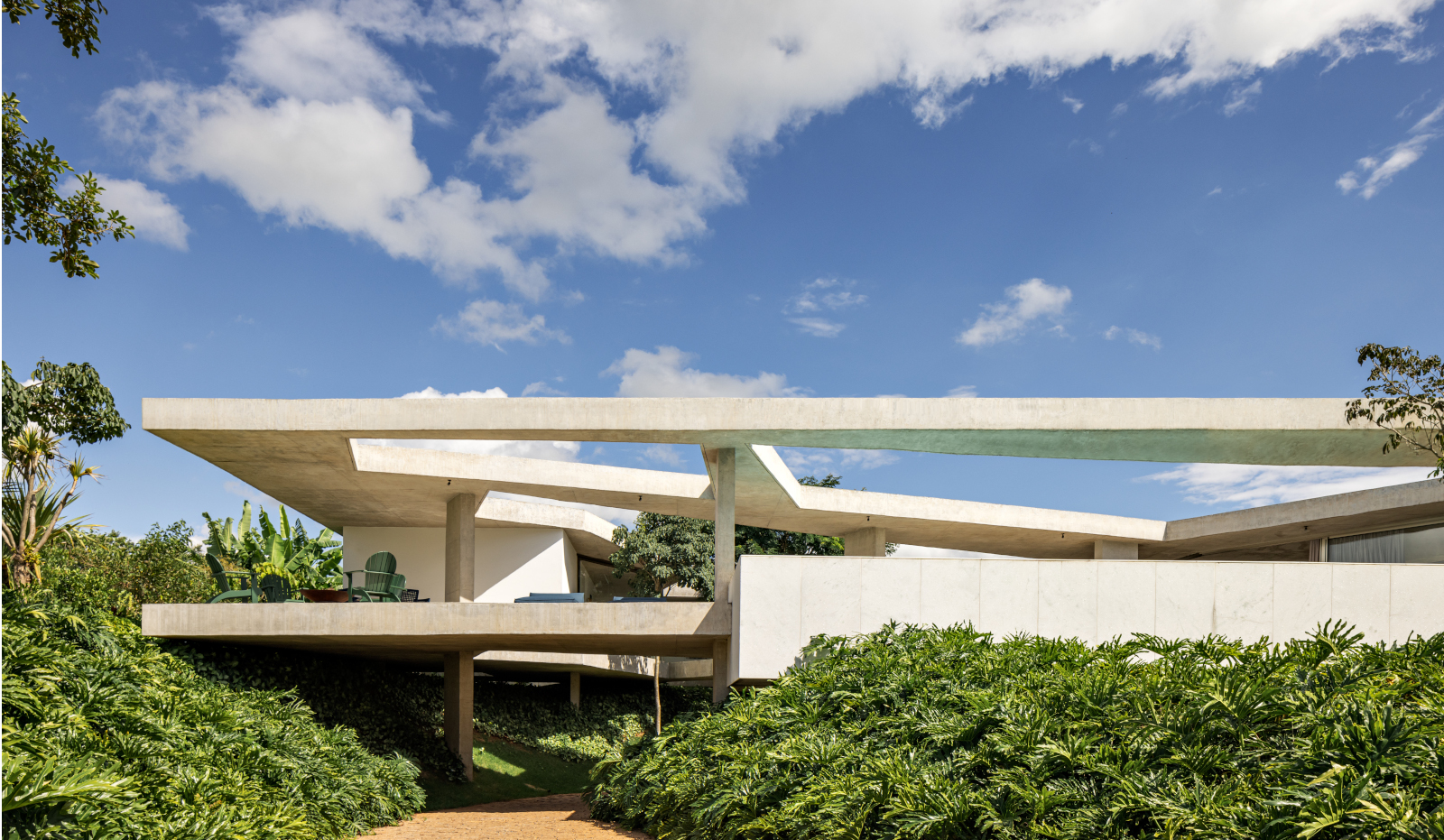
Casa Subtração is a project born of a fairly common brief, but with a rather uncommon result. A family of three – two parents and their teenage son –approached architecture studio FGMF for a holiday home in Bragança Paulista, some 90km from the city of São Paulo. The architects' response to the scheme's idyllic, green site was to try and make sure that their design allowed the natural setting to shine and did not obstruct views out to it.

Casa Subtração: an open Brazilian escape
Their solution was to dig a basement to anchor the residence to the ground and then create a flowing, mostly open-air ground level that seamlessly connects with the verdant surrounds.
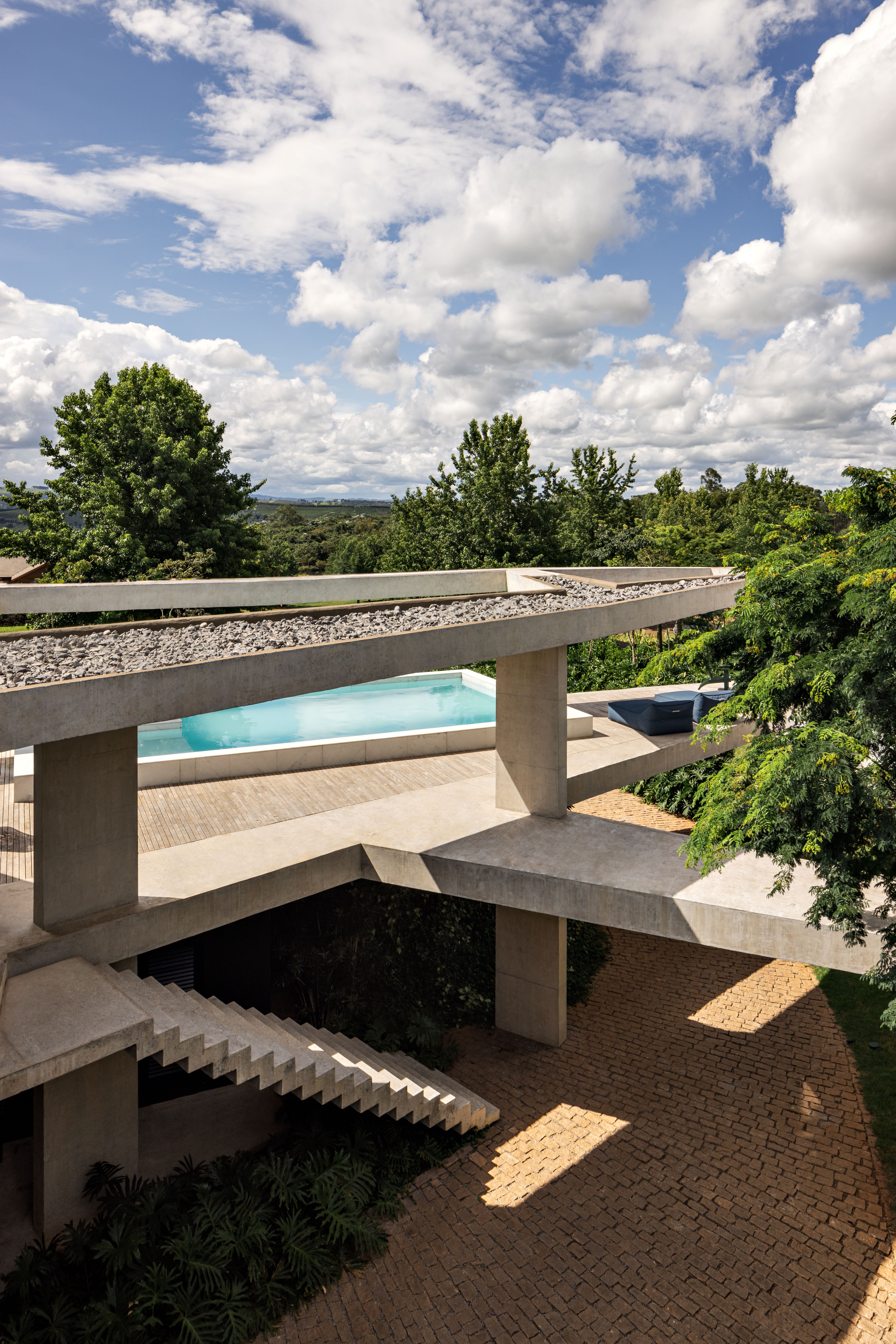
Then the main home would be raised above the ground in two porous levels –platforms that work with the region's pleasant climate and introduce a dialogue between indoors and outdoors at every step.
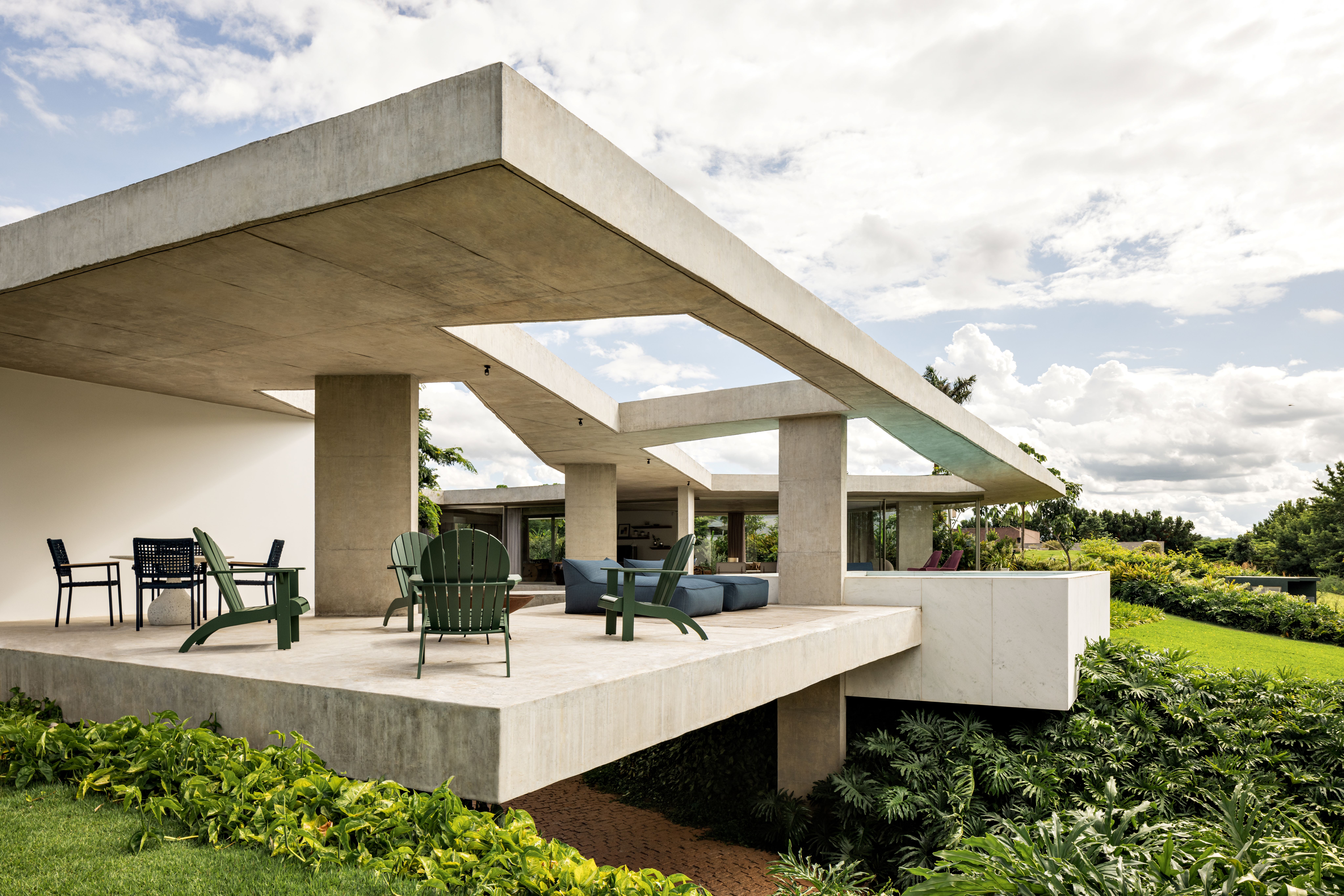
The floorplans are framed by a bold concrete structure in brutalist architecture, which reflects the Brazilian modernism roots of the studio, headed by Lourenço Gimenes, Rodrigo Marcondes Ferraz and Fernando Forte.

Throughout, openings have been carved out of the concrete frame, ensuring the solid structure feels permeable. The architects write: 'The accentuated horizontality of the project is skillfully balanced by strategically placed voids in the horizontal planes, drawn in a mismatched way and associated with the stairs.'
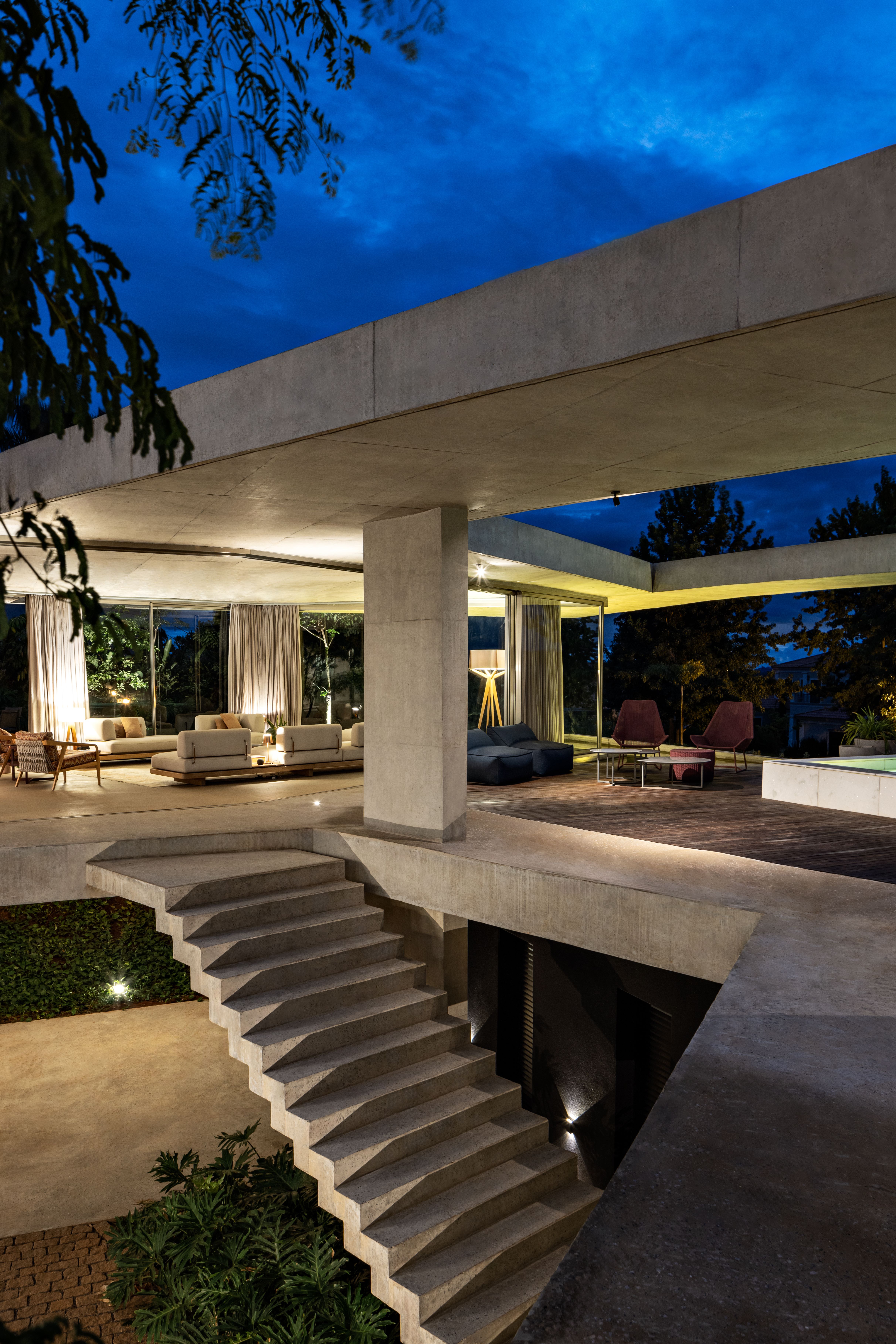
'These voids not only provide multiple views, but also encourage visual contact between the people in the house, whether in the living room, the swimming pool or the garage garden, where the local vegetation grows and occupies part of the voids.'
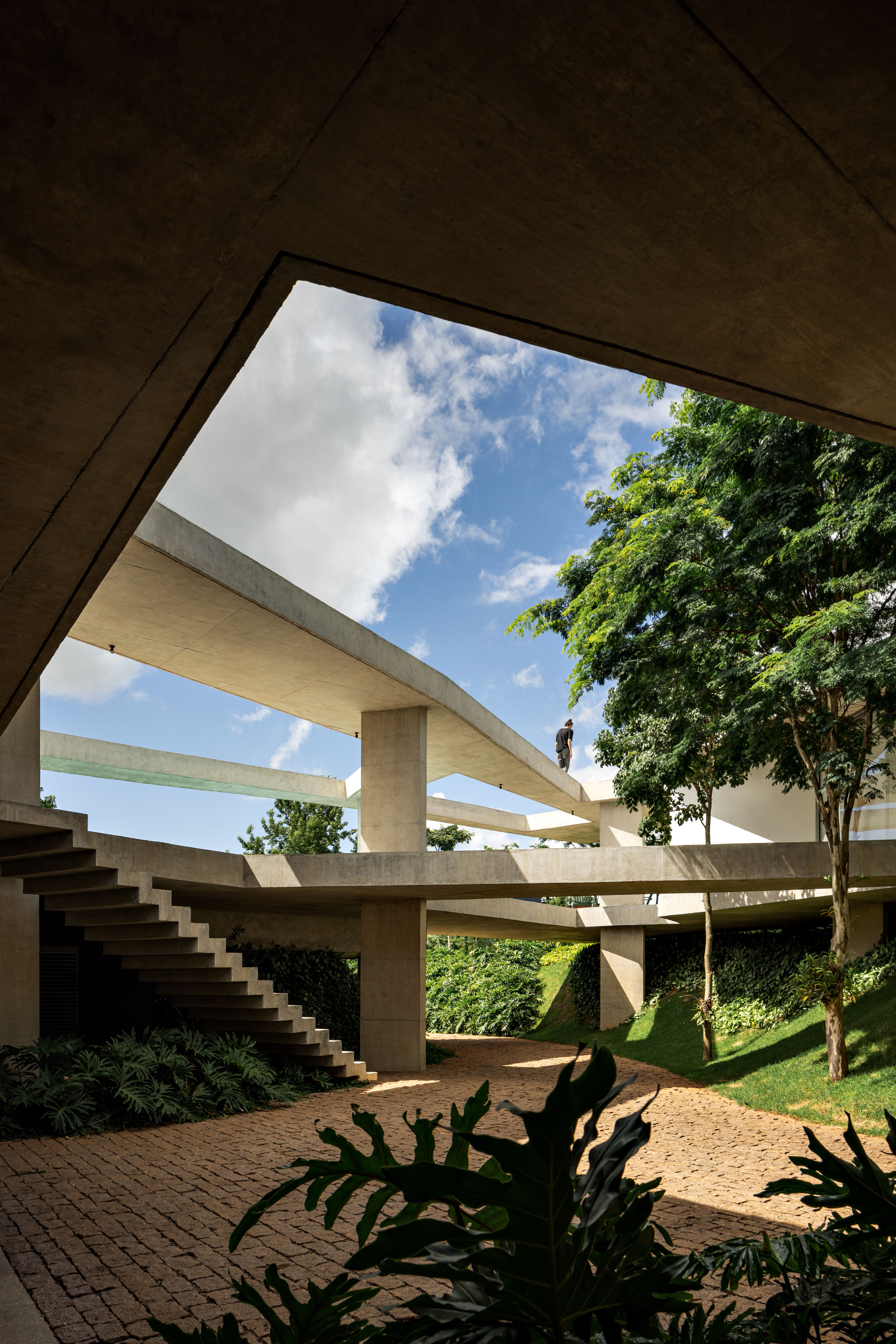
Receive our daily digest of inspiration, escapism and design stories from around the world direct to your inbox.
Ellie Stathaki is the Architecture & Environment Director at Wallpaper*. She trained as an architect at the Aristotle University of Thessaloniki in Greece and studied architectural history at the Bartlett in London. Now an established journalist, she has been a member of the Wallpaper* team since 2006, visiting buildings across the globe and interviewing leading architects such as Tadao Ando and Rem Koolhaas. Ellie has also taken part in judging panels, moderated events, curated shows and contributed in books, such as The Contemporary House (Thames & Hudson, 2018), Glenn Sestig Architecture Diary (2020) and House London (2022).
