First look: step inside 144 Vanderbilt, Tankhouse and SO-IL’s new Brooklyn project
The first finished duplex inside Tankhouse and SO-IL’s 144 Vanderbilt in Fort Greene is a hyper-local design gallery curated by Brooklyn studio General Assembly
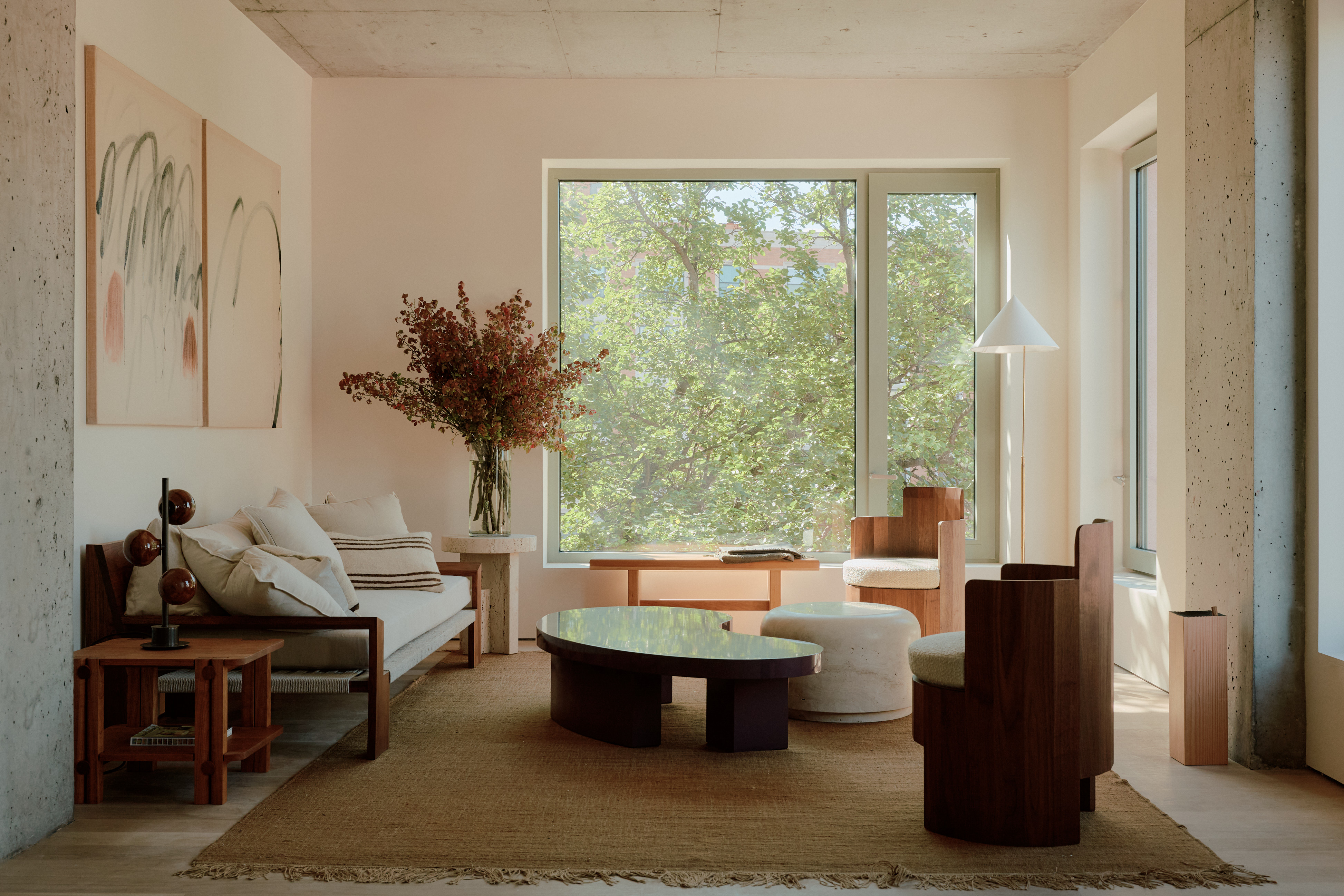
The developers behind 144 Vanderbilt, designer-led Tankhouse, and their long-time collaborators, award-winning architects SO-IL, are on a mission to transform urban living by creating carefully considered, airy residences with lush outdoor space. Following on from the success of unique projects such as 450 Warren and Nine Chapel, they continue to put their stamp on their home turf of Brooklyn with this new eight-storey property wrapped in a dynamic façade of scalloped pink precast concrete panels.
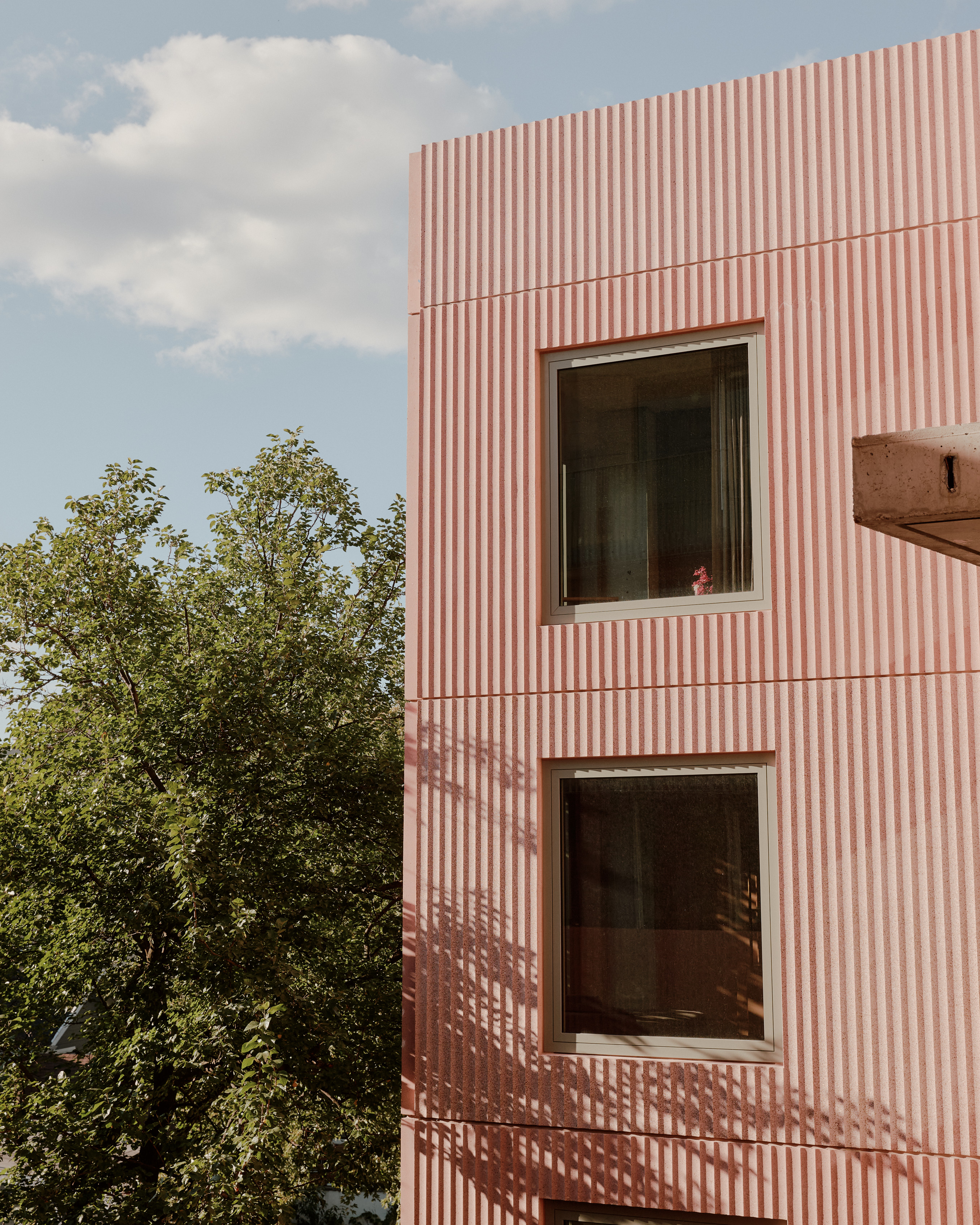
Tour the 144 Vanderbilt duplex residence
Set on the corner of Vanderbilt and Myrtle Avenues in Brooklyn’s Fort Greene, the project offers 26 condominiums, designed with a focus on light and privacy, with 21 different floor plans and a staggered design. It's a true urban oasis, as all have access to private outdoor space and a series of communal gardens, with views ranging from Downtown Brooklyn and Fort Greene Park to Manhattan and the East River.
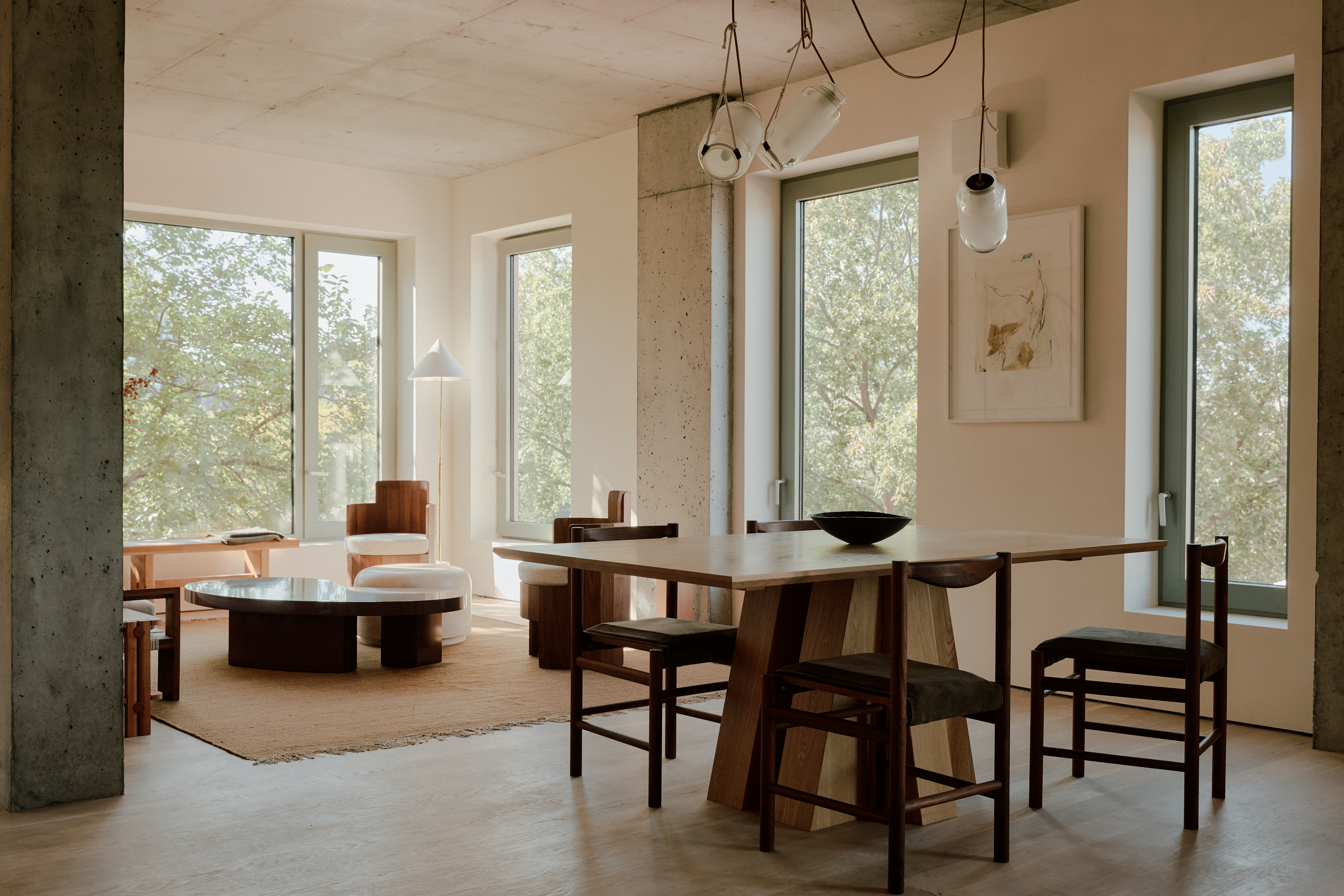
The first residence to be completed is a four-bedroom, three-bathroom duplex home turned by local studio General Assembly (also behind residential work such as an Upper West Side apartment) into a domestic design gallery showcasing the best of Brooklyn. The focus is on the hyper-local here: most of the project partners work or live a stone’s throw away from the new building, and the furnishings are sourced from General Assembly’s Brooklyn-based retail shop, Assembly Line.
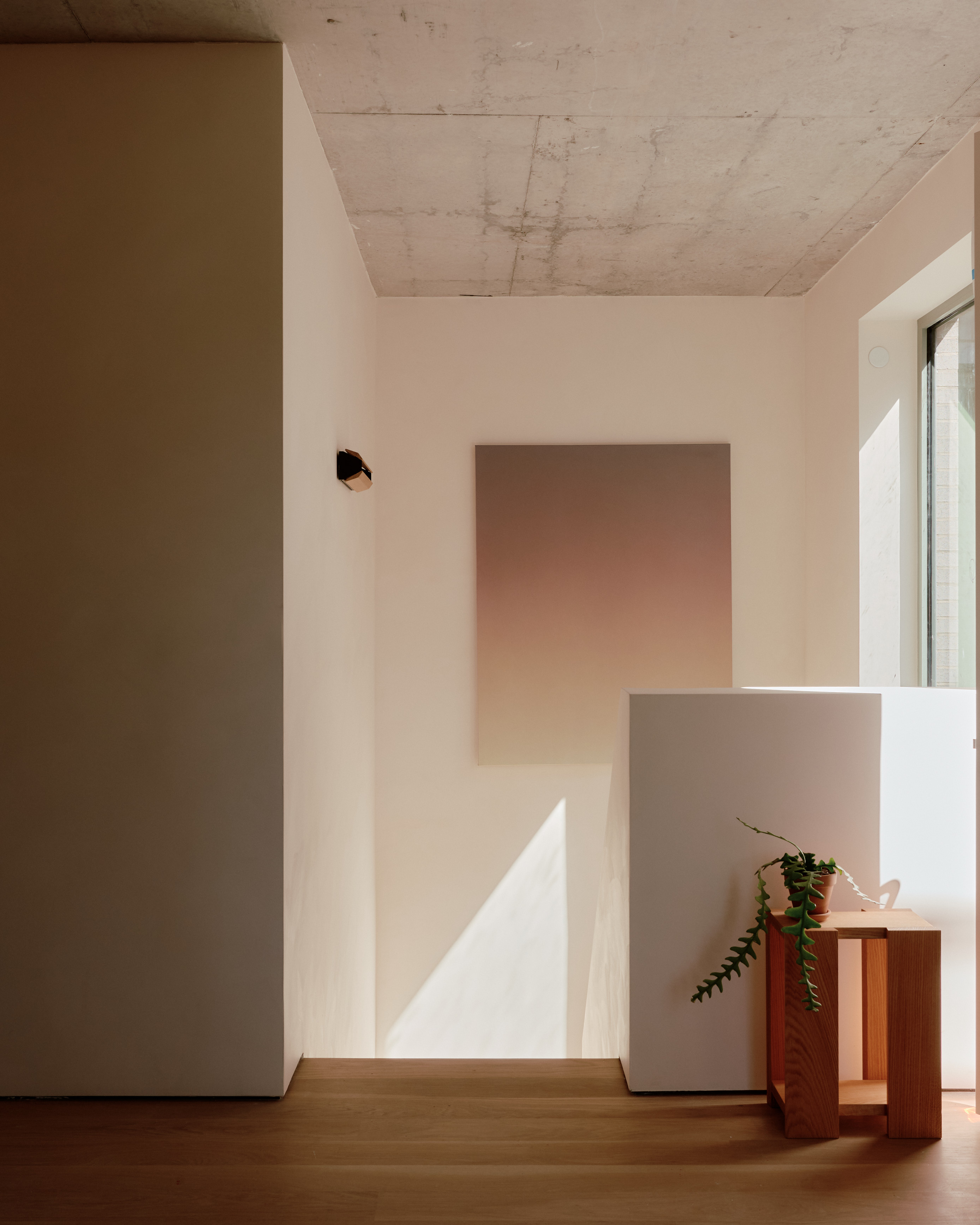
All objects and furnishings throughout the home are shoppable, with the selection of handcrafted and made-to-order furniture, lighting and accessories, including pieces by independent designers who have a tie to Brooklyn or New York City, such as Christopher Merchant, Fort Standard, Pat Kim, and Ravenhill Studio. As for the artworks, they were selected in collaboration with Amelie, Maison d'Art.
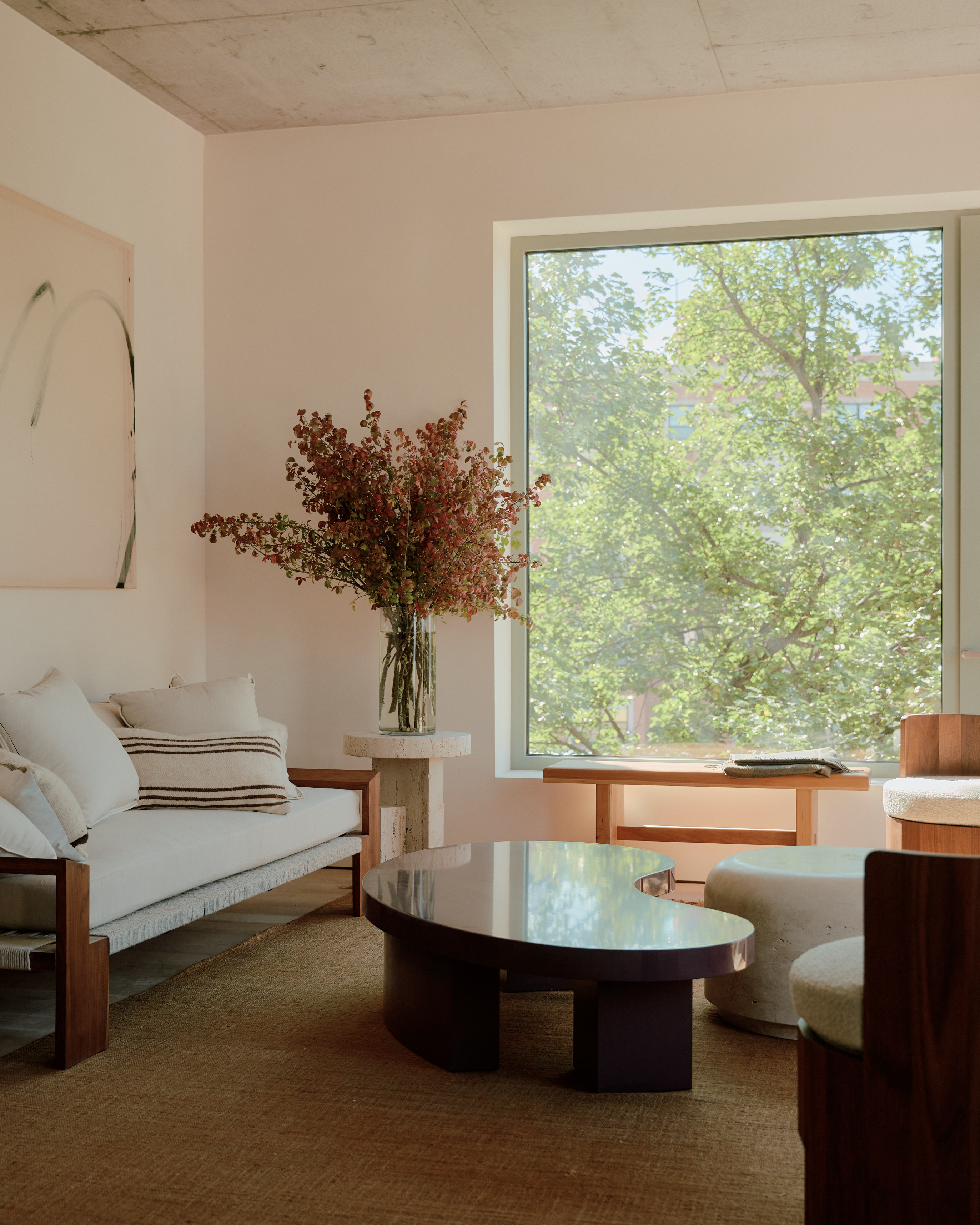
A ‘Molina’ console by Fern, and ‘Cooperage’ mirror and ‘Column’ ottoman by Fort Standard welcome visitors in the foyer, while the kitchen is home to a ‘U3’ bar cart by Bowen Liu and ‘Oak Range’ counter stools by Fort Standard. A ‘Float’ pendant lighting by Ravenhill Studio hangs above a ‘Helle’ dining table by Bowen Liu, and in the living room, a mustard ‘Willow’ rug by Armadillo is paired with coffee tables by General Assembly, a sofa by Evam and paintings by Myung Urso.
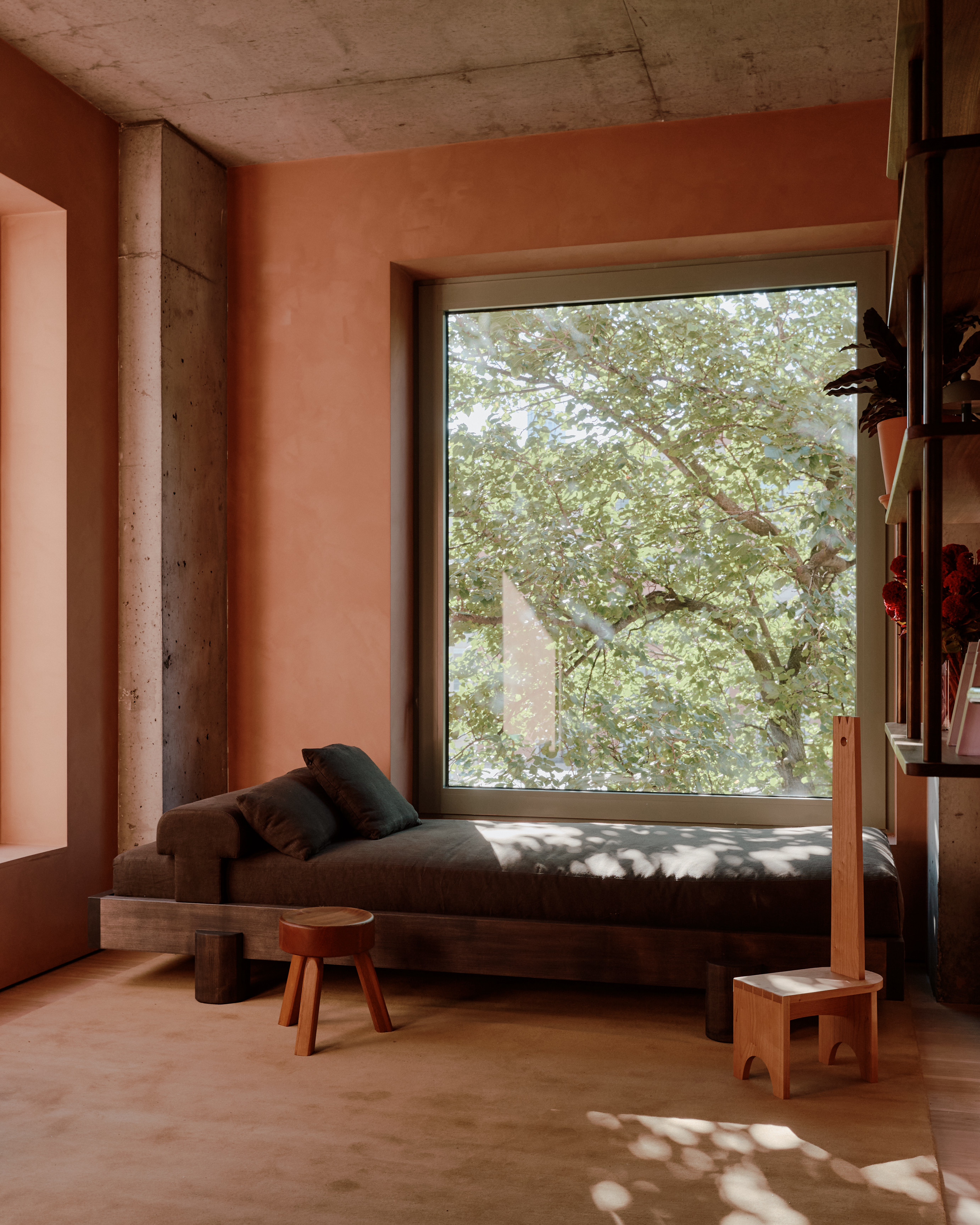
Spanning 2,033 sq ft, the duplex features a subtle palette designed to complement the exposed concrete ceilings and natural white oak floors. Inspired by the home’s strong connection with the outdoors, Sarah Zames and Colin Stief, who founded General Assembly in 2011, made a perfectly framed tree a key part of their scheme, forgoing window treatments and selecting a darker colour scheme to allow the tree to stand out.
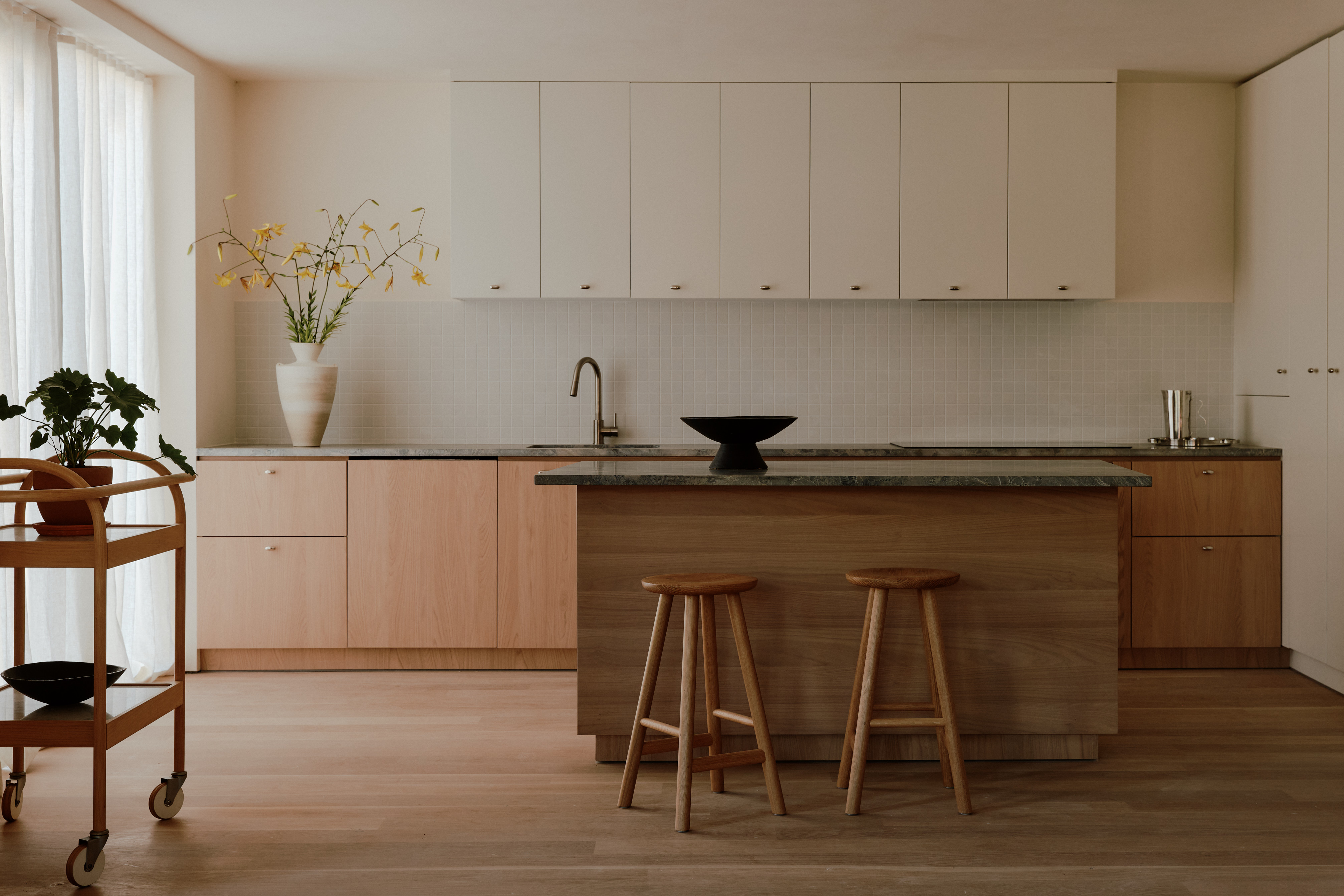
This majestic tree now provides a green backdrop to a lounge furnished with a ‘Clois’ daybed by Fern, and a ‘Sister’ stool by Sugihara Fine furniture. In the adjoining family room, original artwork by Eberhard Ross is lit up by a ‘Calisto’ floor lamp by Christopher Merchant. An ‘Elephant’ armchair by Evam, made of reclaimed teak and inspired by the seats perched atop elephants ridden during various celebrations in India, adds a unique touch.
Receive our daily digest of inspiration, escapism and design stories from around the world direct to your inbox.
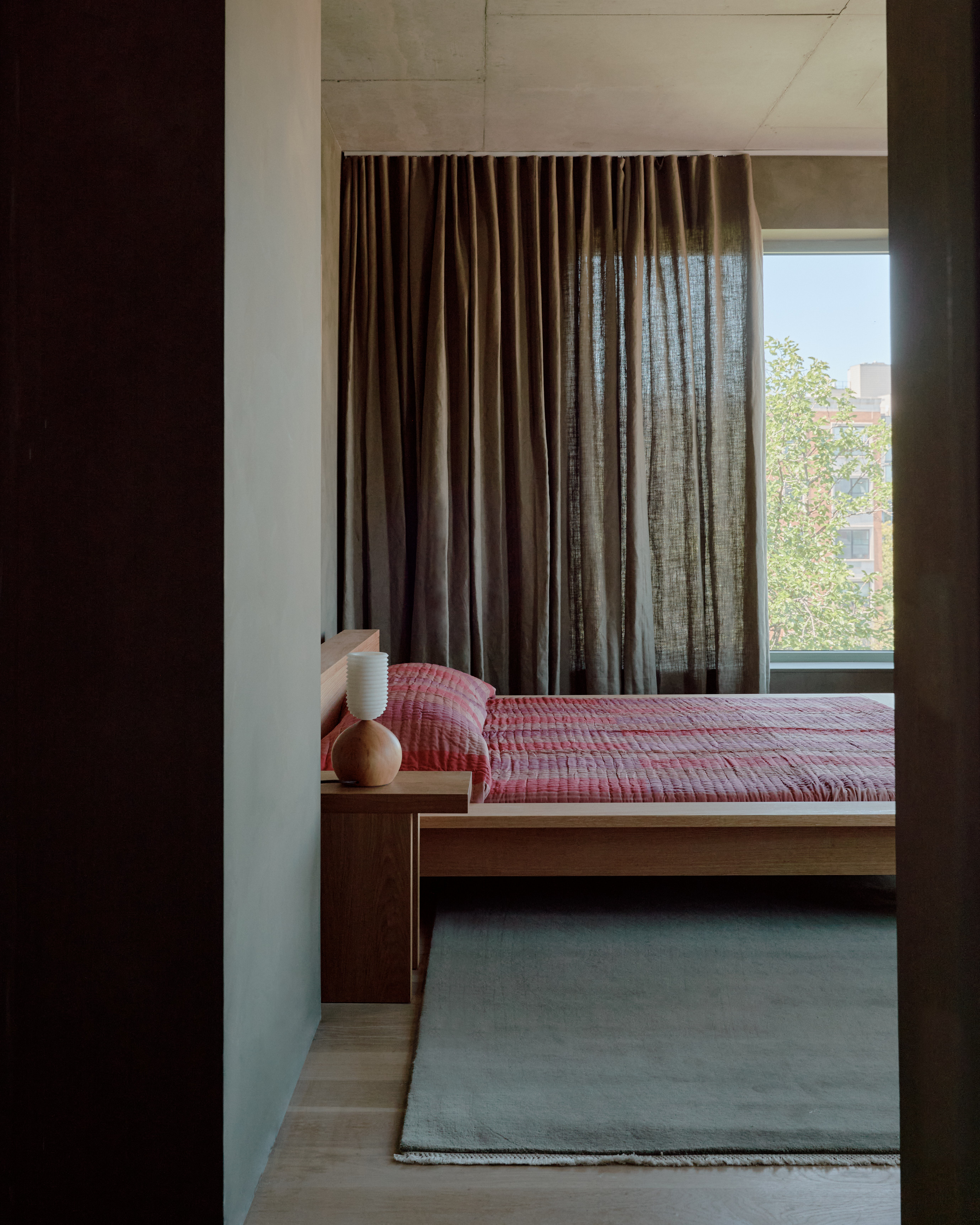
The earthy colour palette, based on General Assembly’s collection of limewash paints for Ressource, grows deeper in the bedrooms and office and lighter in the living spaces. The state-of-the-art kitchens include custom Nordic chestnut and matte lacquer cabinetry and Blue Fusion stone countertops, while bathrooms boast warm grey porcelain tile walls, fluted glass shower screens and Jasper Morrison-designed sconces.
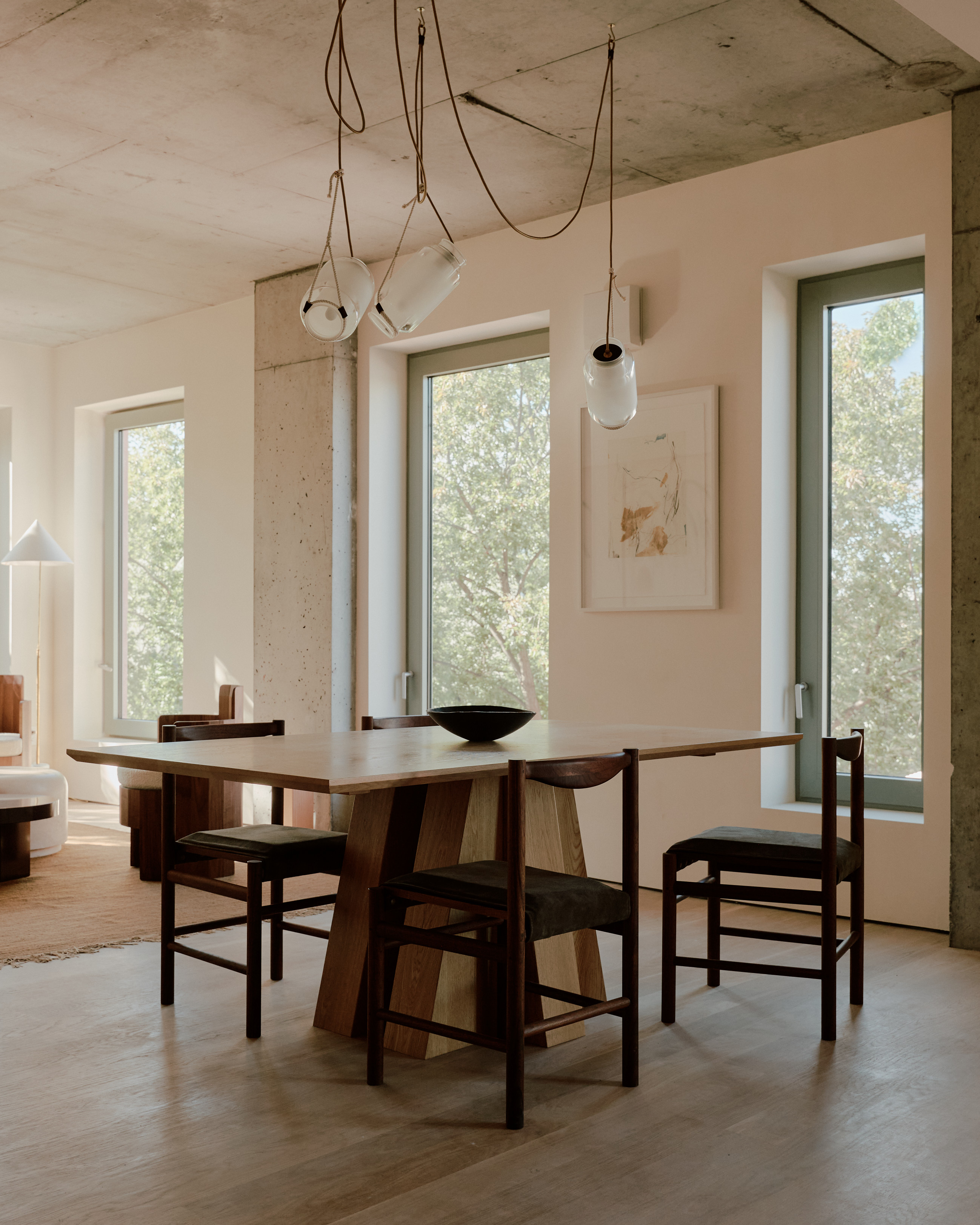
Like all of Tankhouse’s projects, 144 Vanderbilt is filled with greenery and sustainable features. Accessed through a bridge, the lobby and amenity areas are surrounded by terraced gardens, while across the building, multiple breaks in its envelope form terraces and breezeways that allow natural ventilation across the exterior hallways and enable a constant connection to the neighbourhood from inside.
The custom precast concrete façade carries a thermal mass that prevents the building from changing temperature quickly, which reduces energy consumption and costs. 144 Vanderbilt is also fully electric; it is one of the first projects in the US to deploy a QAHV all-electric hot water pump, which utilises natural CO2 refrigerant to provide one of the lowest environmental impacts when generating hot water.
144vanderbilt.com
tankhouse.com
so-il.org
assemblyline.co
genassembly.com
Léa Teuscher is a Sub-Editor at Wallpaper*. A former travel writer and production editor, she joined the magazine over a decade ago, and has been sprucing up copy and attempting to write clever headlines ever since. Having spent her childhood hopping between continents and cultures, she’s a fan of all things travel, art and architecture. She has written three Wallpaper* City Guides on Geneva, Strasbourg and Basel.