Palm Springs Modernism Week 2024: a guide for your winter desert escape
Palm Springs Modernism Week 2024 is upon us and we have compiled a list of highlights for the American desert celebration of all things midcentury
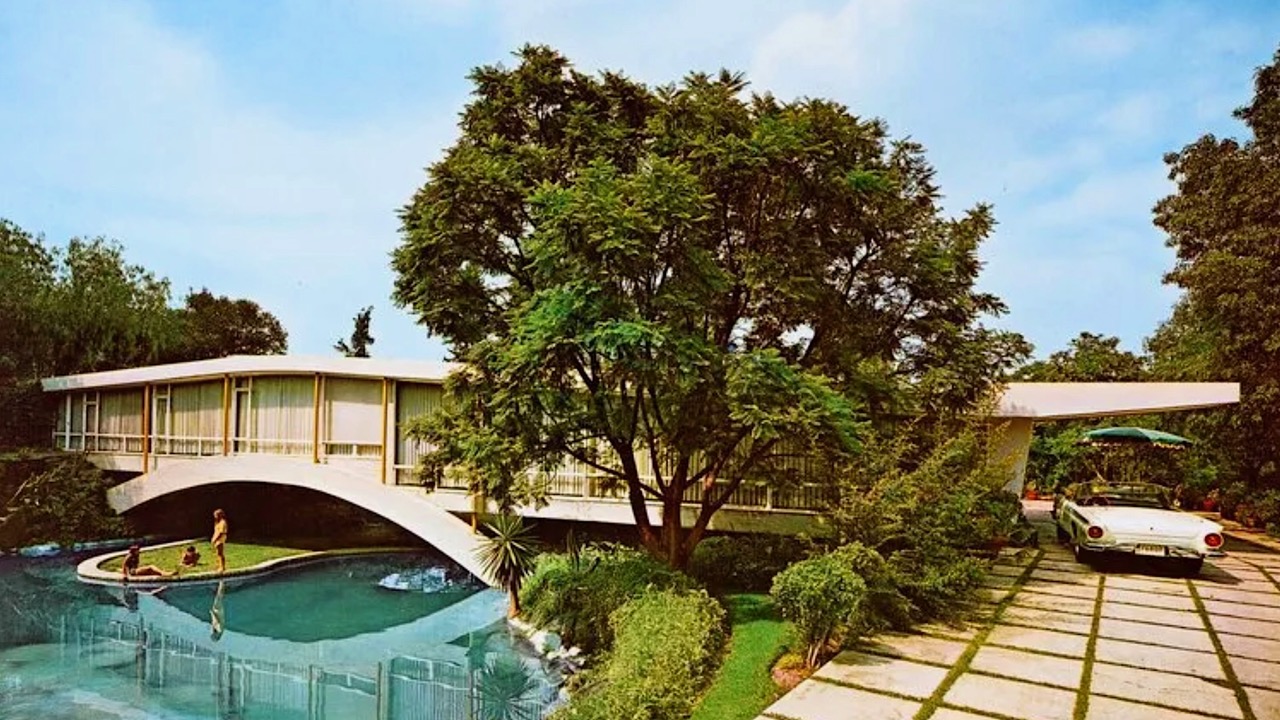
Palm Springs Modernism Week 2024 is upon us, celebrating all things midcentury in the Californian desert; it's also the perfect excuse for a Palm Springs winter escape (if you're in the midst of the northern hemisphere's cold months), and one that combines hot climes, modernist architecture and plenty of opportunity for a poolside cocktail. Festivities run from 15 – 25 February 2024, spanning tours and house visits, talks and exhibitions. For ideas beyond the beaten track, our experts' hot tips for lesser-known desert architecture finds from 2023’s Palm Springs Modernism Week are still valid – and they enrich the bevy of new offerings in this edition's official programme. Scroll down for 2024's highlights.
Palm Springs Modernism Week 2024: the highlights
House of Tomorrow tour
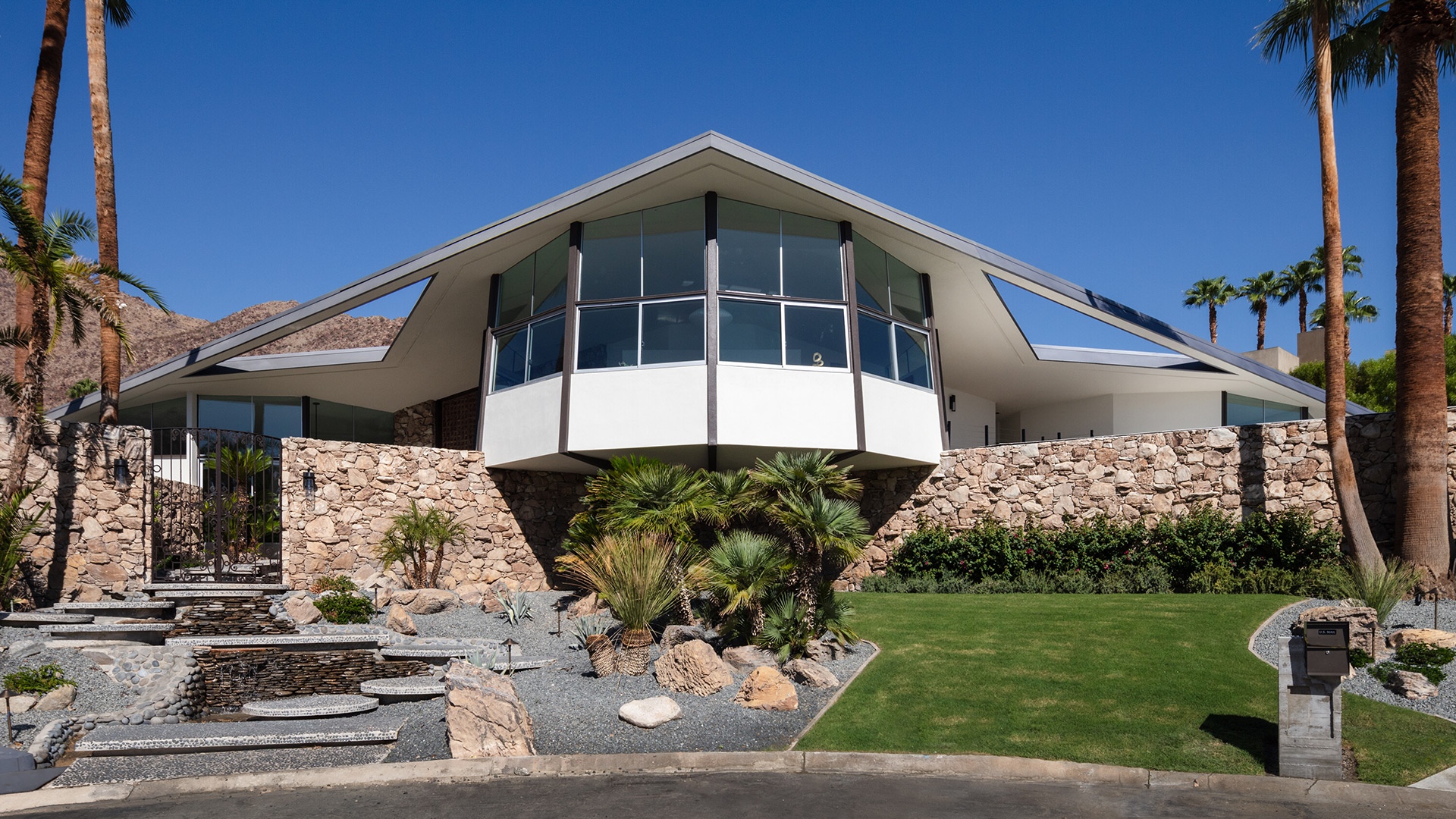
Can't get enough of Elvis, following the release of two movies surrounding the music legend's life – Priscilla and Elvis – in the last year or so? You might want to add the newly renovated Alexander Estate, known as the House of Tomorrow, to your to-do list.
The House of Tomorrow was originally built in 1960 by well-known developer Robert Alexander for his family when they moved to Palm Springs. It was their dream home, built in four circles on three levels with four bedrooms and five bathrooms. Elvis and Priscilla Presley honeymooned there in May 1967, as part of their stay in Palm Springs, later nicknaming the residence the ‘Honeymoon Hideaway'.
Poolside at the historic Casa Cody Hotel

A behind-the-scenes tour of this lesser known Palm Springs property in San Jacinto Mountains will be matched with brunch dishes and cocktails at Casa Cody Hotel during the festival's first week. This is a new addition to the Palm Springs Modernism Week festivities and it puts the spotlight on the hotel, which was created by Harriet Cody. The owner, a female pioneer and cousin to the legendary Buffalo Bill, founded it in the 1920s, and celebrities such as Charlie Chaplin, American Opera Singer Lawrence Tibbett, and AnaÏs Nin stayed there over the years. Today, the business is still operating on 175 South Cahuilla Road – and is, famously, the oldest working hotel in town, and now thoughtfully refreshed by Casetta Group and featuring interiors by Electric Bowery and landscaping by Terremoto.
An Evening Soirée at Frank Sinatra’s Twin Palms Estate
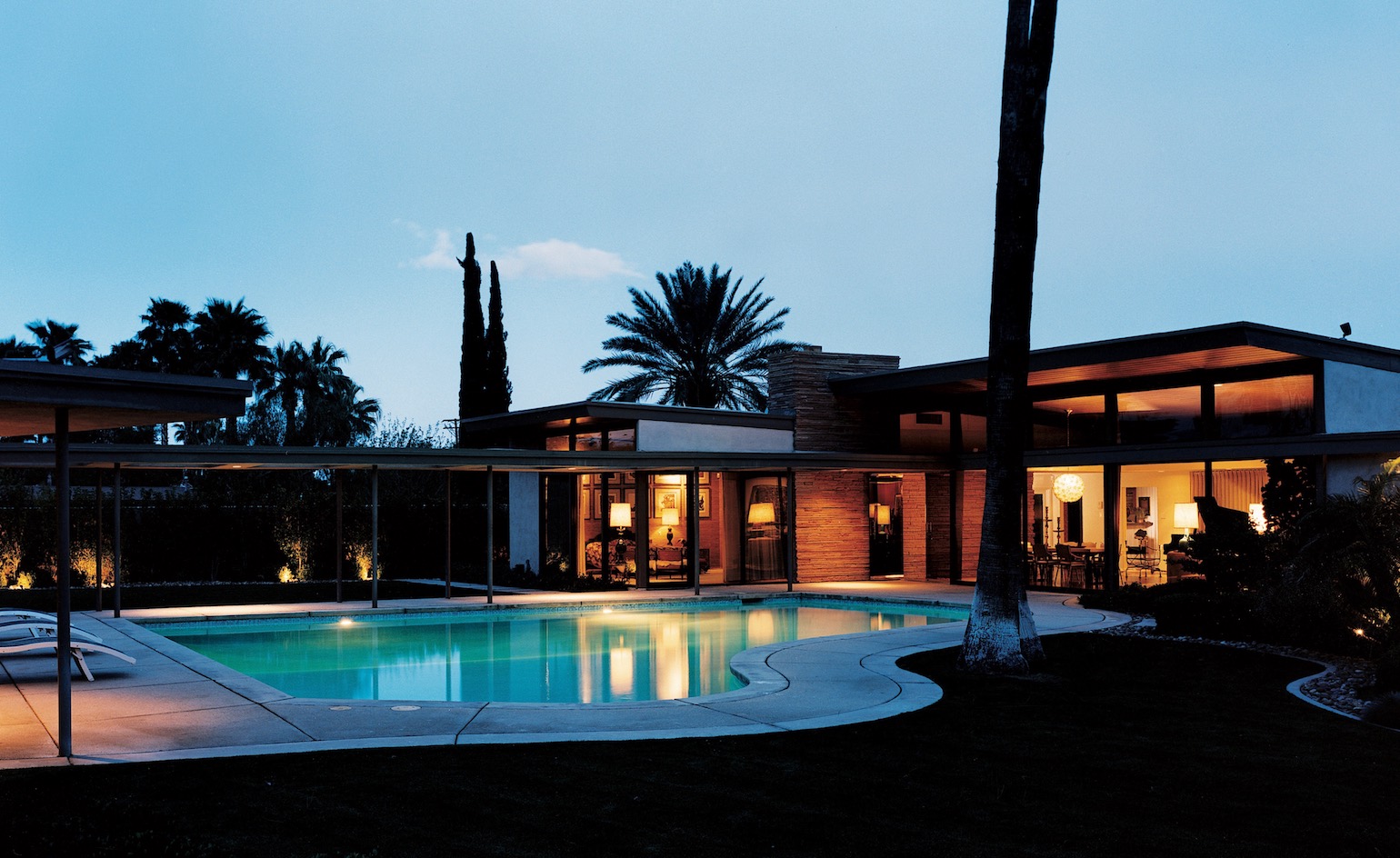
The four-bedroom Twin Palms, which was infamous as a party house during Sinatra’s second marriage, to Ava Gardner, features a swimming pool shaped like a grand piano
The Twin Palms Estate, designed by architect E Stewart Williams in 1947, is one of the most famous, celebrity loved addresses – as well as the former residence of Frank Sinatra. Exclusivity and high design meet in this home – and while its daytime tours book up fast, this evening event, courtesy of hosts and Save Iconic Architecture (SIA) founders Jaime Rummerfield and Ron Woodson, offers a further chance to glimpse inside, and get an exclusive tour, followed by a festive soirée there.
Francisco Artigas at Midcentury: Modern Houses of the Mexican Miracle
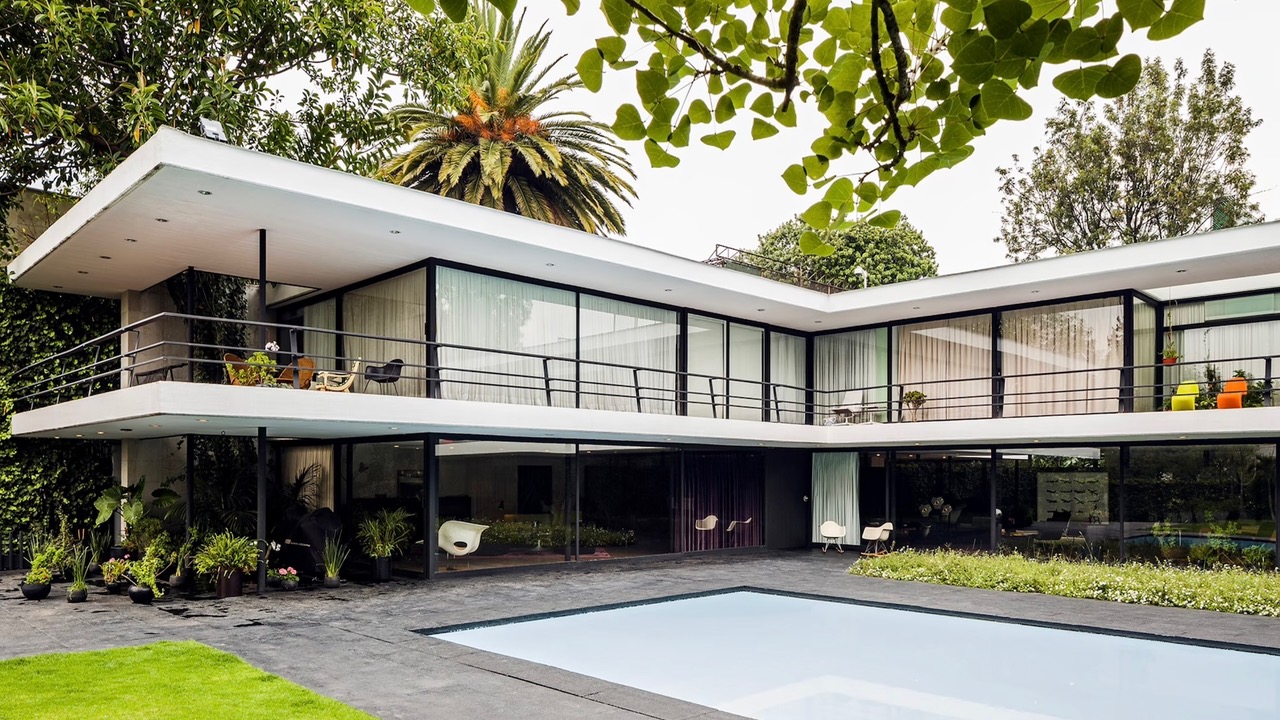
Renowned Mexican architect Francisco Artigas was a modernist pioneer working tirelessly in his home country – but his influence, and output, spread far beyond the Mexican borders. Prolific in the 1950s and 1960s, Artigas has left a lasting legacy in midcentury style, and the presentation of his oeuvre at Palm Springs Art Museum during Modernism Week 2024 is an exciting new entry this year.
Garden Tour of the Kaufmann Residence
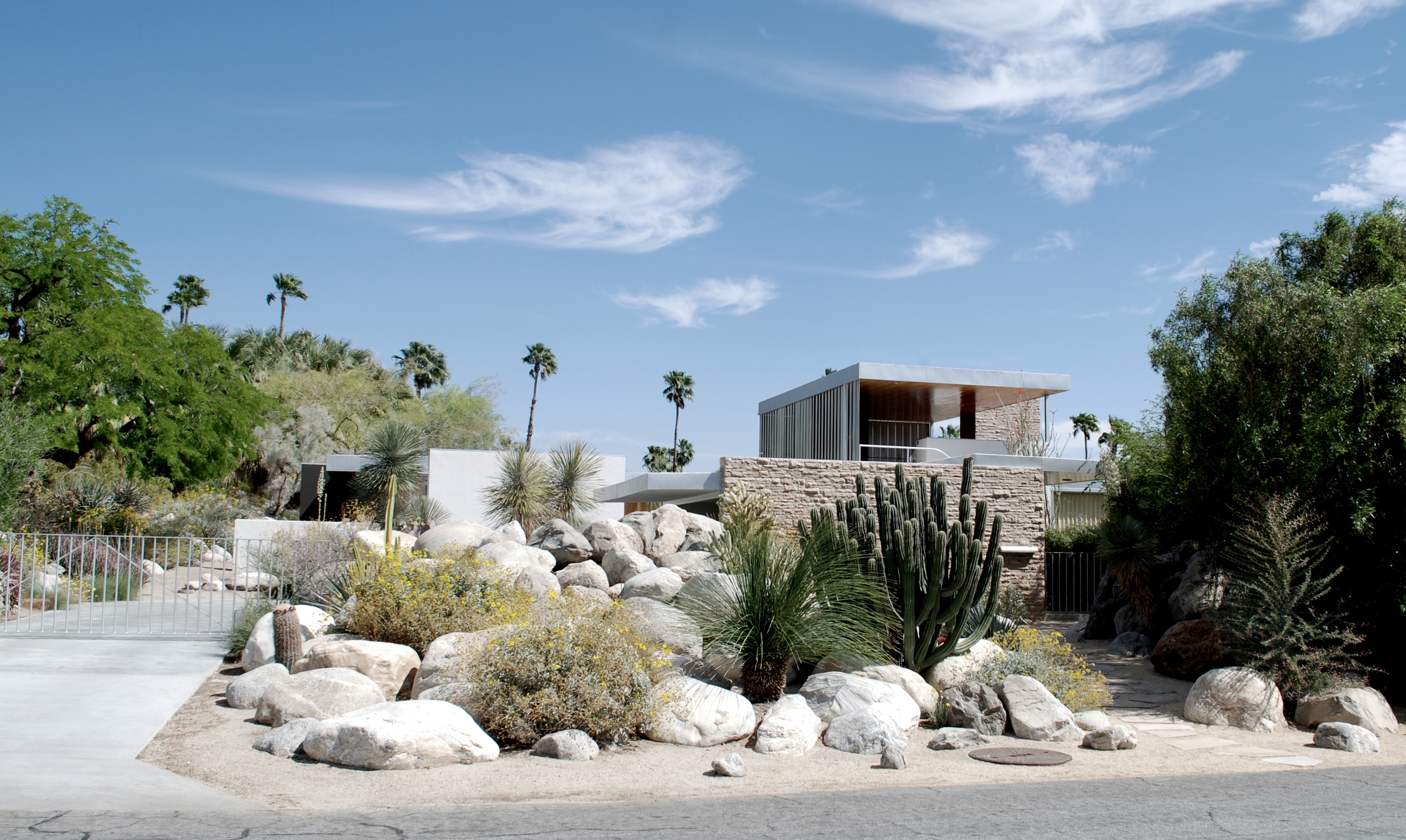
If you're a midcentury modernism aficionado, you will no doubt be familiar with Richard Neutra's Kaufmann Residence – but how much do you know about its garden? This tour focuses on the landscaping around the famous Palm Springs home's near 2-acre estate, which includes the 'Orchard,' a tennis court and tennis house, and 100-year-old specimen cacti – one of which was personally gifted by Frank Lloyd Wright to the Kaufmann family, as the Palm Springs Modernism Week's website highlights.
Receive our daily digest of inspiration, escapism and design stories from around the world direct to your inbox.
Modular House prototype display
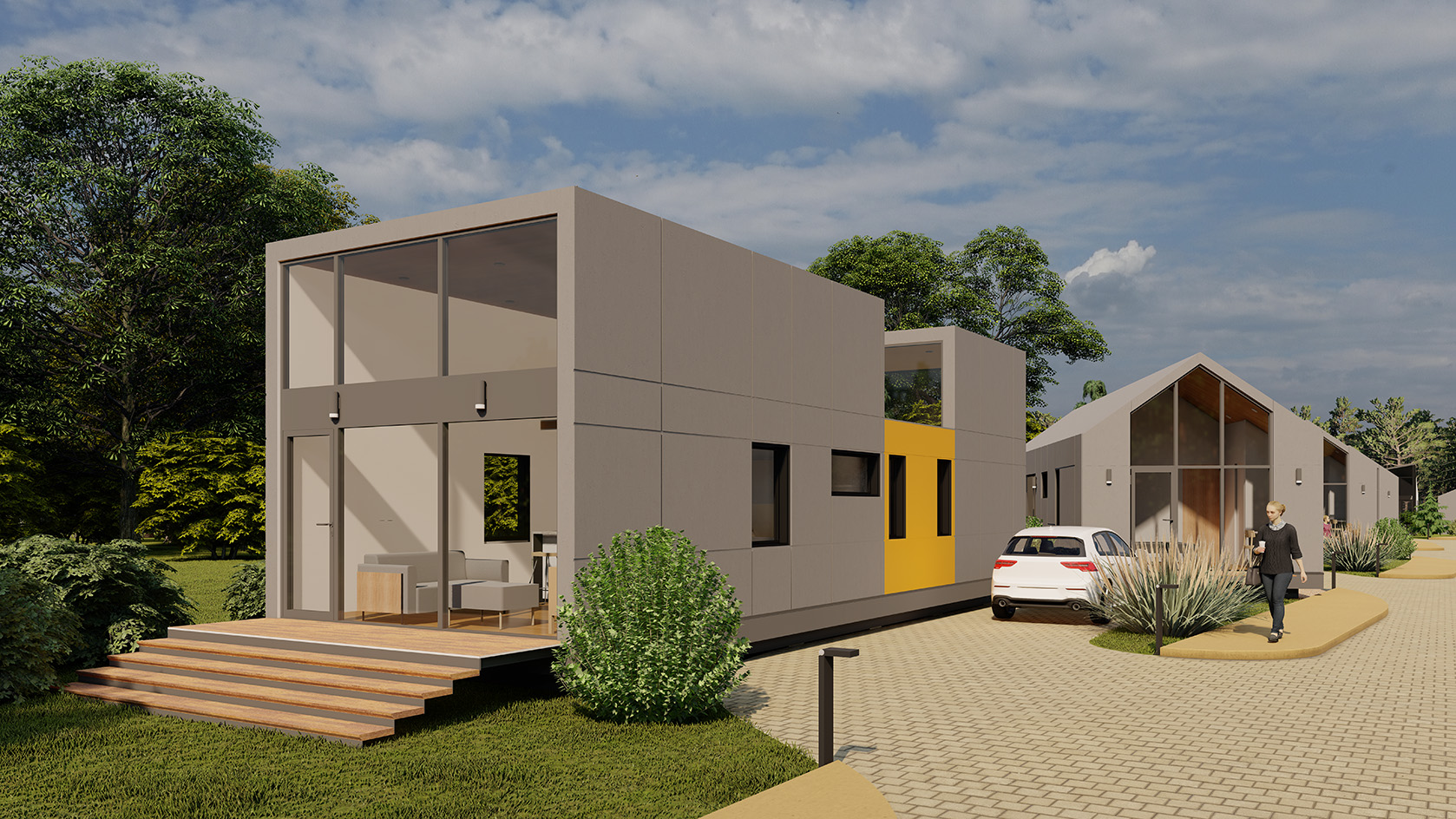
Palm Springs Modernism Week 2024 sponsor First Wave Development is showcasing a full-scale, prefab prototype during the event – the Modular Front Facade Showstopper. The structure, which will be on display for the first time at the entrance of the Convention Center, will be open and available to tour 16 – 19 February. The design features First Wave Development’s ZS2 Technology panels, and DIRTT Residential interior finishes inspired by Palm Springs style.
Ellie Stathaki is the Architecture & Environment Director at Wallpaper*. She trained as an architect at the Aristotle University of Thessaloniki in Greece and studied architectural history at the Bartlett in London. Now an established journalist, she has been a member of the Wallpaper* team since 2006, visiting buildings across the globe and interviewing leading architects such as Tadao Ando and Rem Koolhaas. Ellie has also taken part in judging panels, moderated events, curated shows and contributed in books, such as The Contemporary House (Thames & Hudson, 2018), Glenn Sestig Architecture Diary (2020) and House London (2022).
-
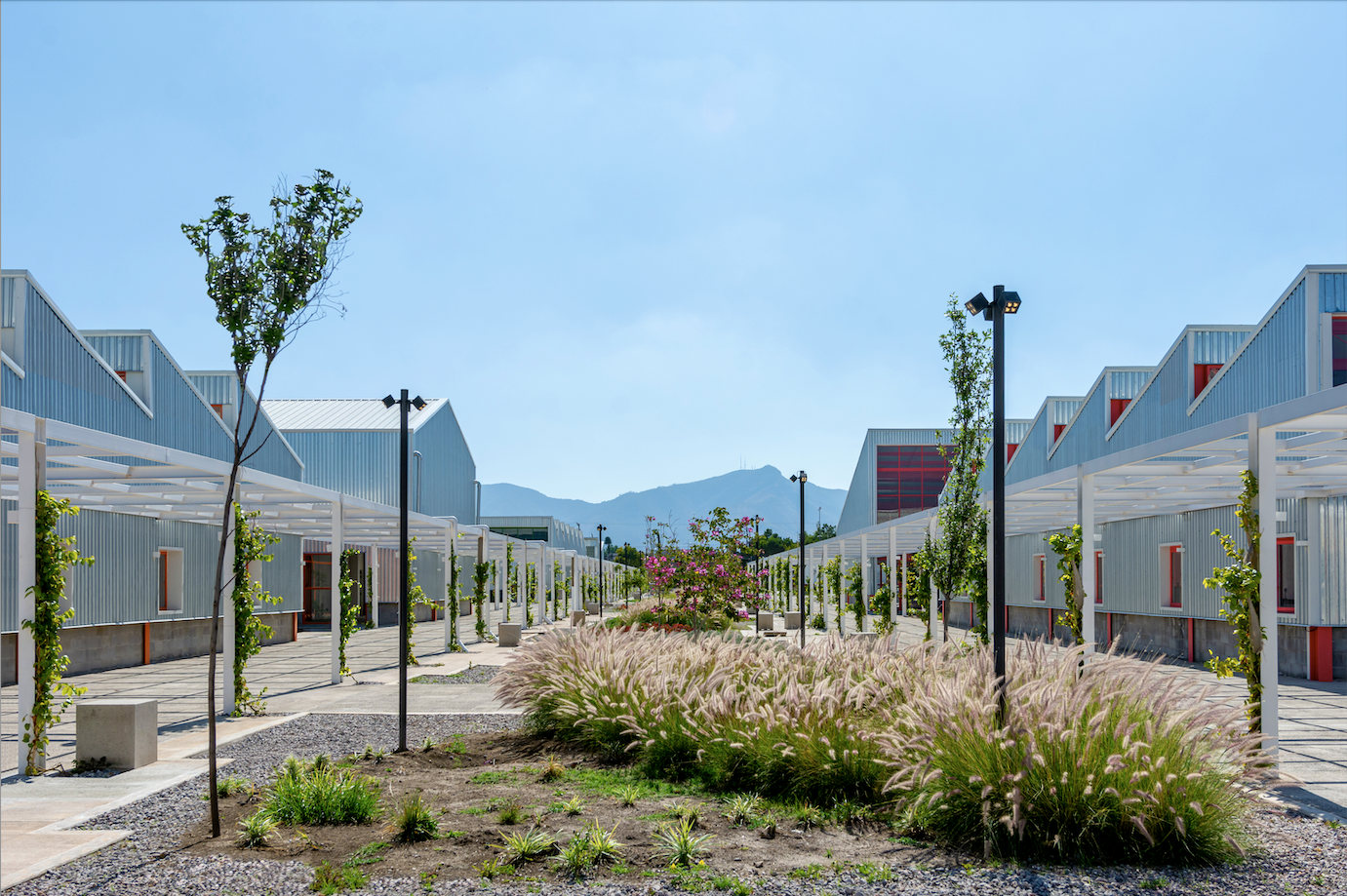 Mexico's Office of Urban Resilience creates projects that cities can learn from
Mexico's Office of Urban Resilience creates projects that cities can learn fromAt Office of Urban Resilience, the team believes that ‘architecture should be more than designing objects. It can be a tool for generating knowledge’
-
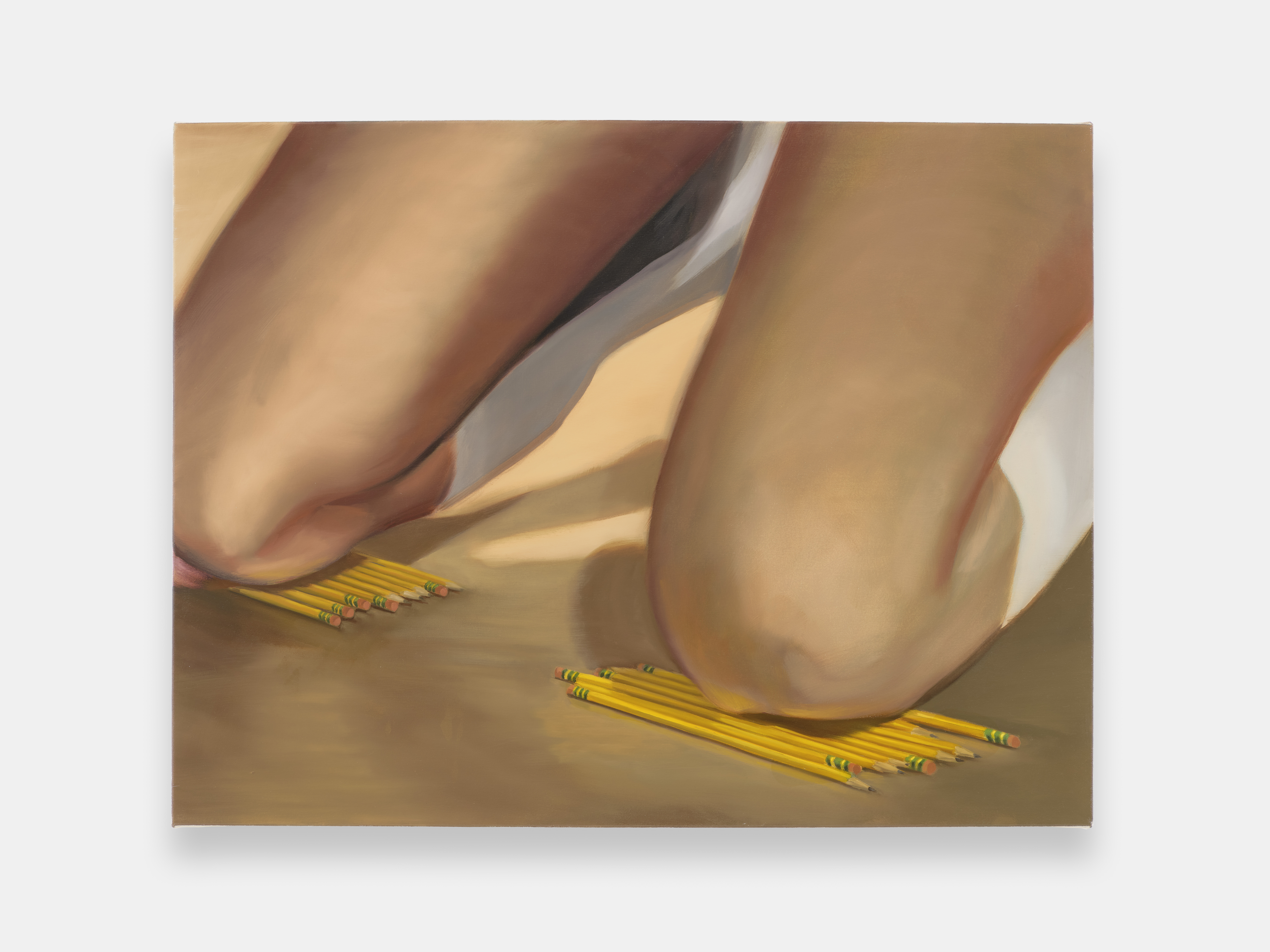 ‘I want to bring anxiety to the surface': Shannon Cartier Lucy on her unsettling works
‘I want to bring anxiety to the surface': Shannon Cartier Lucy on her unsettling worksIn an exhibition at Soft Opening, London, Shannon Cartier Lucy revisits childhood memories
-
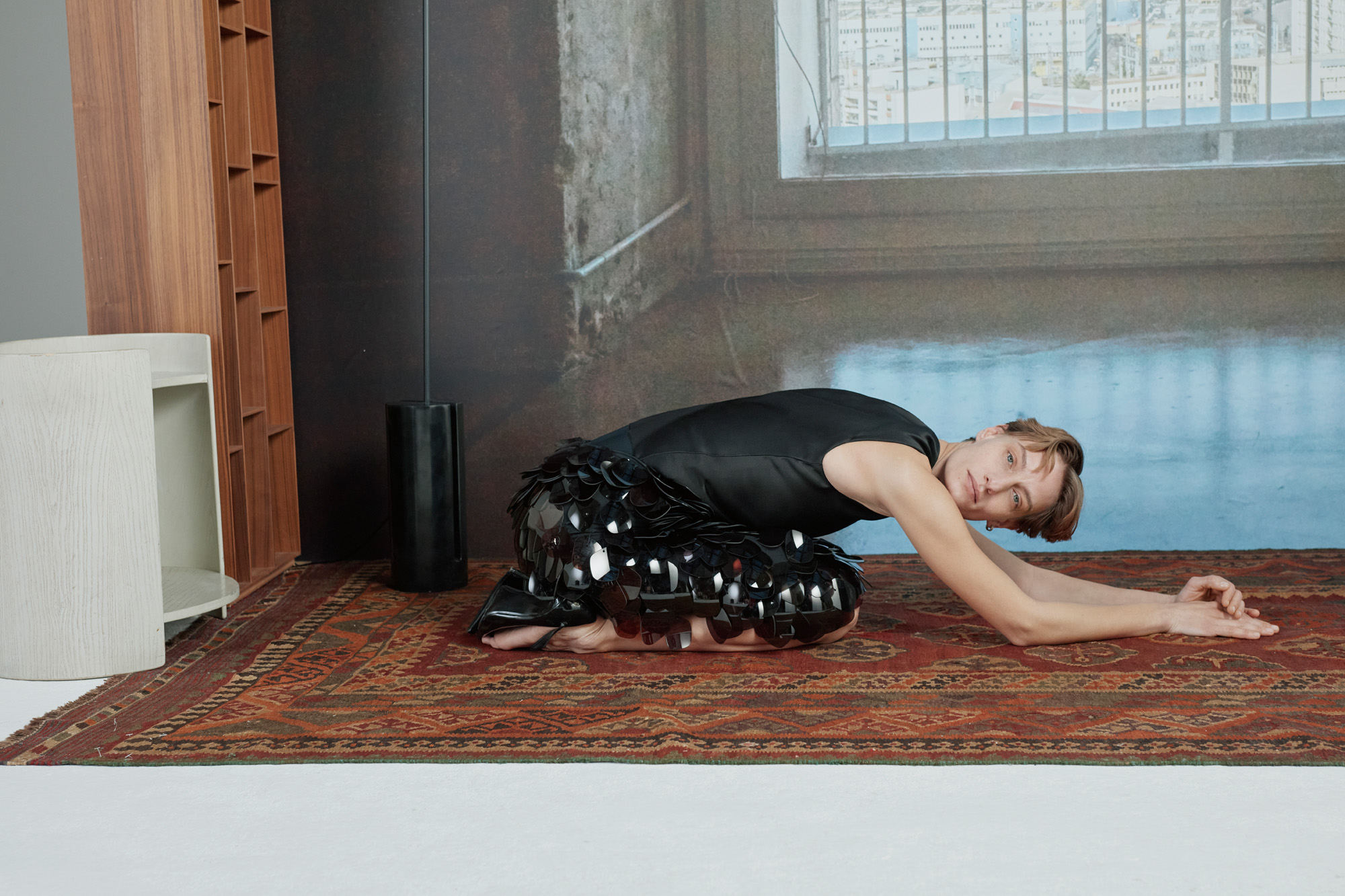 What one writer learnt in 2025 through exploring the ‘intimate, familiar’ wardrobes of ten friends
What one writer learnt in 2025 through exploring the ‘intimate, familiar’ wardrobes of ten friendsInspired by artist Sophie Calle, Colleen Kelsey’s ‘Wearing It Out’ sees the writer ask ten friends to tell the stories behind their most precious garments – from a wedding dress ordered on a whim to a pair of Prada Mary Janes
-
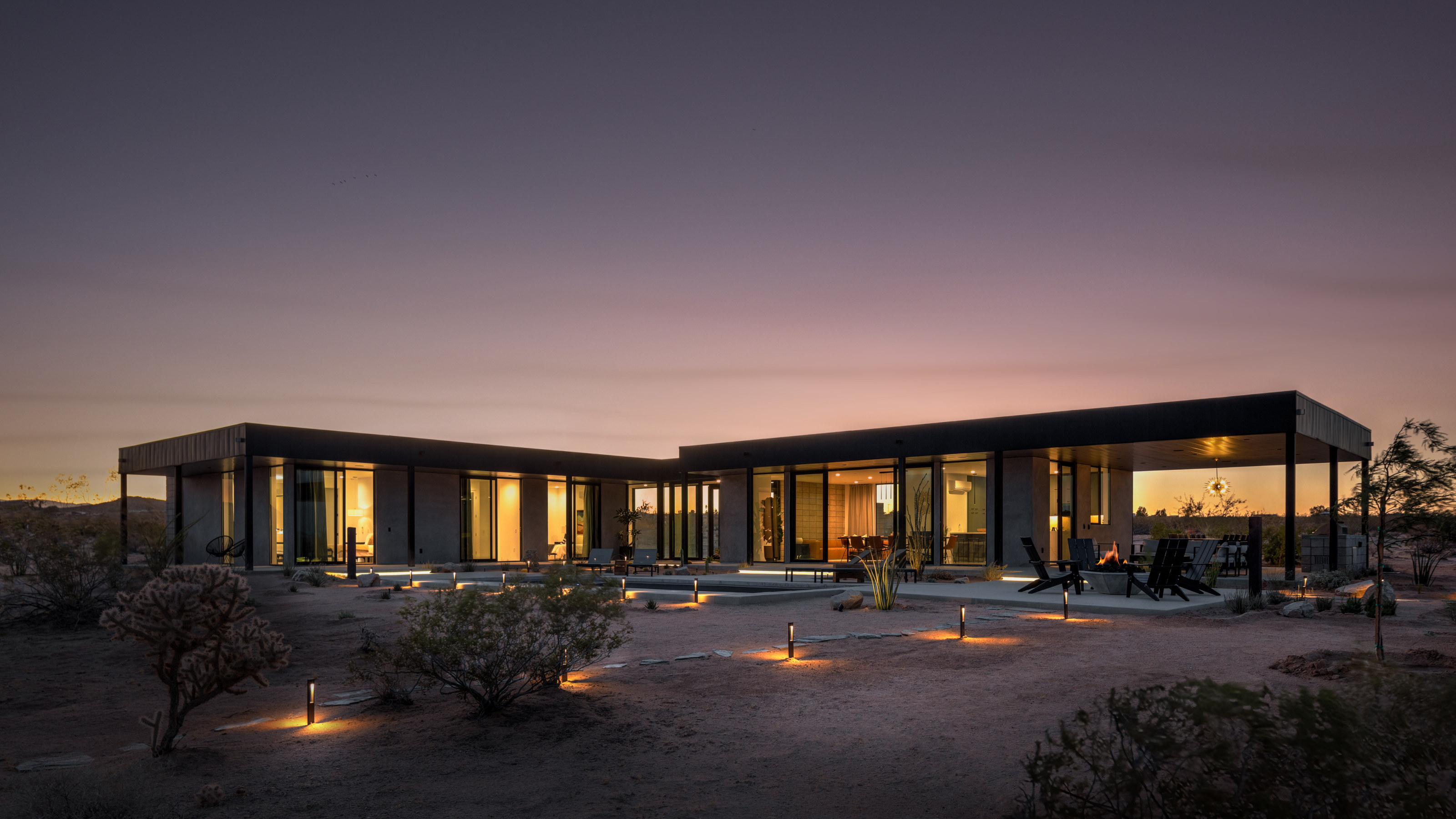 Rent this dream desert house in Joshua Tree shaped by an LA-based artist and musician
Rent this dream desert house in Joshua Tree shaped by an LA-based artist and musicianCasamia is a modern pavilion on a desert site in California, designed by the motion graphic artist Giancarlo Rondani
-
 Step inside this resilient, river-facing cabin for a life with ‘less stuff’
Step inside this resilient, river-facing cabin for a life with ‘less stuff’A tough little cabin designed by architects Wittman Estes, with a big view of the Pacific Northwest's Wenatchee River, is the perfect cosy retreat
-
 Remembering Robert A.M. Stern, an architect who discovered possibility in the past
Remembering Robert A.M. Stern, an architect who discovered possibility in the pastIt's easy to dismiss the late architect as a traditionalist. But Stern was, in fact, a design rebel whose buildings were as distinctly grand and buttoned-up as his chalk-striped suits
-
 Own an early John Lautner, perched in LA’s Echo Park hills
Own an early John Lautner, perched in LA’s Echo Park hillsThe restored and updated Jules Salkin Residence by John Lautner is a unique piece of Californian design heritage, an early private house by the Frank Lloyd Wright acolyte that points to his future iconic status
-
 The Stahl House – an icon of mid-century modernism – is for sale in Los Angeles
The Stahl House – an icon of mid-century modernism – is for sale in Los AngelesAfter 65 years in the hands of the same family, the home, also known as Case Study House #22, has been listed for $25 million
-
 Houston's Ismaili Centre is the most dazzling new building in America. Here's a look inside
Houston's Ismaili Centre is the most dazzling new building in America. Here's a look insideLondon-based architect Farshid Moussavi designed a new building open to all – and in the process, has created a gleaming new monument
-
 Frank Lloyd Wright’s Fountainhead will be opened to the public for the first time
Frank Lloyd Wright’s Fountainhead will be opened to the public for the first timeThe home, a defining example of the architect’s vision for American design, has been acquired by the Mississippi Museum of Art, which will open it to the public, giving visitors the chance to experience Frank Lloyd Wright’s genius firsthand
-
 Clad in terracotta, these new Williamsburg homes blend loft living and an organic feel
Clad in terracotta, these new Williamsburg homes blend loft living and an organic feelThe Williamsburg homes inside 103 Grand Street, designed by Brooklyn-based architects Of Possible, bring together elegant interiors and dramatic outdoor space in a slick, stacked volume