Henriquez Partners’ futuristic vision for Vancouver’s Oakridge shopping centre
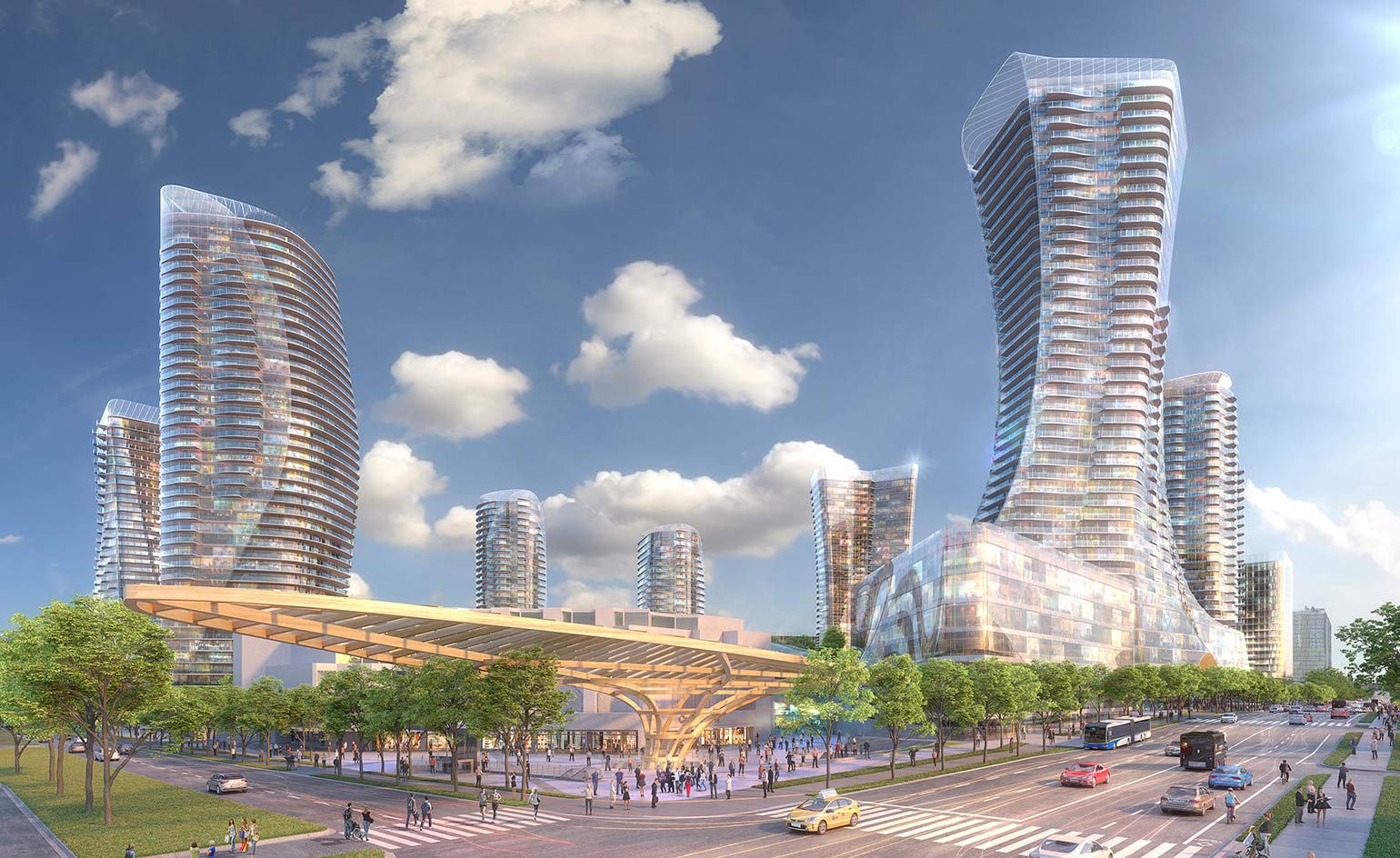
As Vancouver, currently one of the world’s least affordable cities for housing, seems caught between its utopian promise and increasingly dystopian present, a brave new project looms on the horizon. The redevelopment of Oakridge shopping centre as imagined by architect Gregory Henriquez, reads like the set from Dune meets Ville Radieuse.
A launch at the Audain Art Museum on Whistler mountain this week, took place in the midst of the annual ICSC (International Council of Shopping Centres) conference, appropriately entitled ‘The Future is Now: Embracing Change’. The ambitious project driven by Westbank and QuadReal Property Group, builds on a more modest proposal by Ivanhoe (with Stantec Architects), which was acquired by QuadReal in 2017, and promises to blow up the traditional idea of the shopping mall and turn it into a mini-city.
Billed as a new municipal centre, the project will take the transformation of the once sleepy Cambie Corridor, connecting Vancouver’s airport to its city centre, to the next level. The area has already seen its traditional single family bungalow typology rapidly subsumed by lucrative land assembly deals and multi-family housing, with small footprint midcentury houses on large lots selling for as much as $11 million. The proposed mini-city of the future will offer a mix of oblong towers and curvelinear low and mid-rises, carpeted in greenery and seemingly extruded organically from the landscape, that will house 6,000 residents in 2,600 homes.
In addition the project will provide nearly 500,000 sq ft of workspace for 3,000 creative economy workers and 1,000,000 sq ft of retail space. There will also be a performing arts academy, live music venue, a public art programme, a library and community centre with day care. External space will include an outdoor, pedestrian only ‘high street’ thoroughfare, and a ten-acre park. The entire complex, promise the developers, will be powered by a district energy system. ‘It’s a place you may never have to leave’, enthuses Henriquez.
This optimistic civic vision appears to offer an oasis of urbanism in a surrounding desert of suburban style housing. Carved out of the existing 28.3 acre land parcel that was once a green, forested area, Henriquez plans to re-insert the original topography (the site is one of Vancouver’s highest elevations) by creating parkland, green roofs and terracing - including an intriguing plan for elevated winding pathways that recalls a Vancouver version of the High Line. This will lend the formerly flattened parking-lot oriented mall a sense of high tech hilltown.
Westbank CEO Ian Gillespie points to the development as a futuristic carless community linked to rapid transit, and before long, to driver-less vehicles. And Wonderwall’s Tokyo based Masamichi Katayama – praising Vancouver’s ‘connection to nature’ – plans interiors that will open up the traditional closed-off mall to the surrounding future greenery, bringing the outside in quite literally with plans for indoor plantings. A brochure vows that, ‘the emphasis will be on catalysing a relationship with the consumer that transcends the store.’
It’s all quite a heady vision, and with completion several years away, in 2025, still one of broad strokes, not fine grain. One can only hope that Henriquez’s intention of reconnecting the shopping centre to the city, via new retail street walls to define the perimeter of the site, will bear urbanist fruit. Stay tuned.
Receive our daily digest of inspiration, escapism and design stories from around the world direct to your inbox.
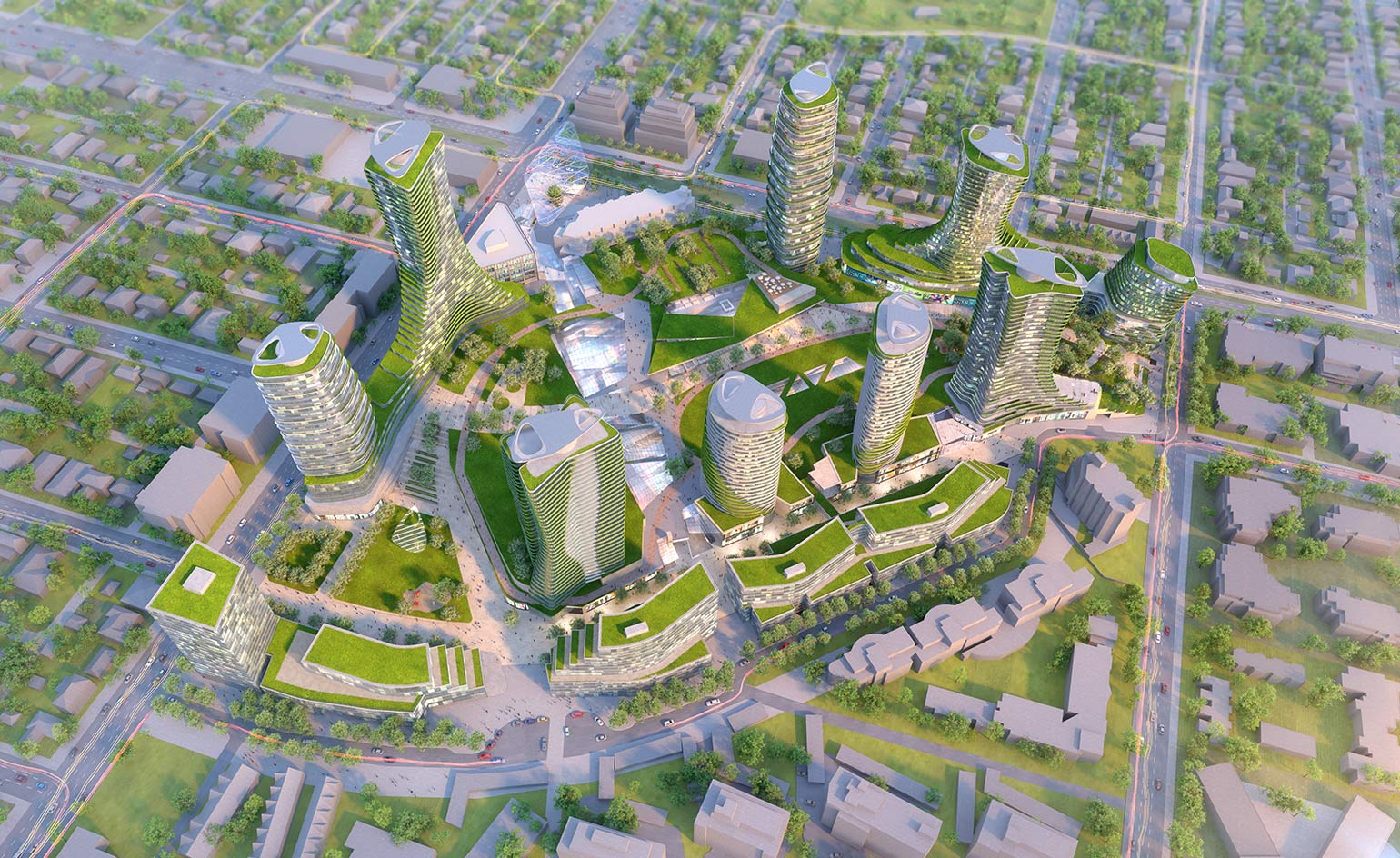
The plans include housing but also retail space, a performing arts academy, a live music venue, a public art programme, a library, community centre and day care, and a ten-acre park
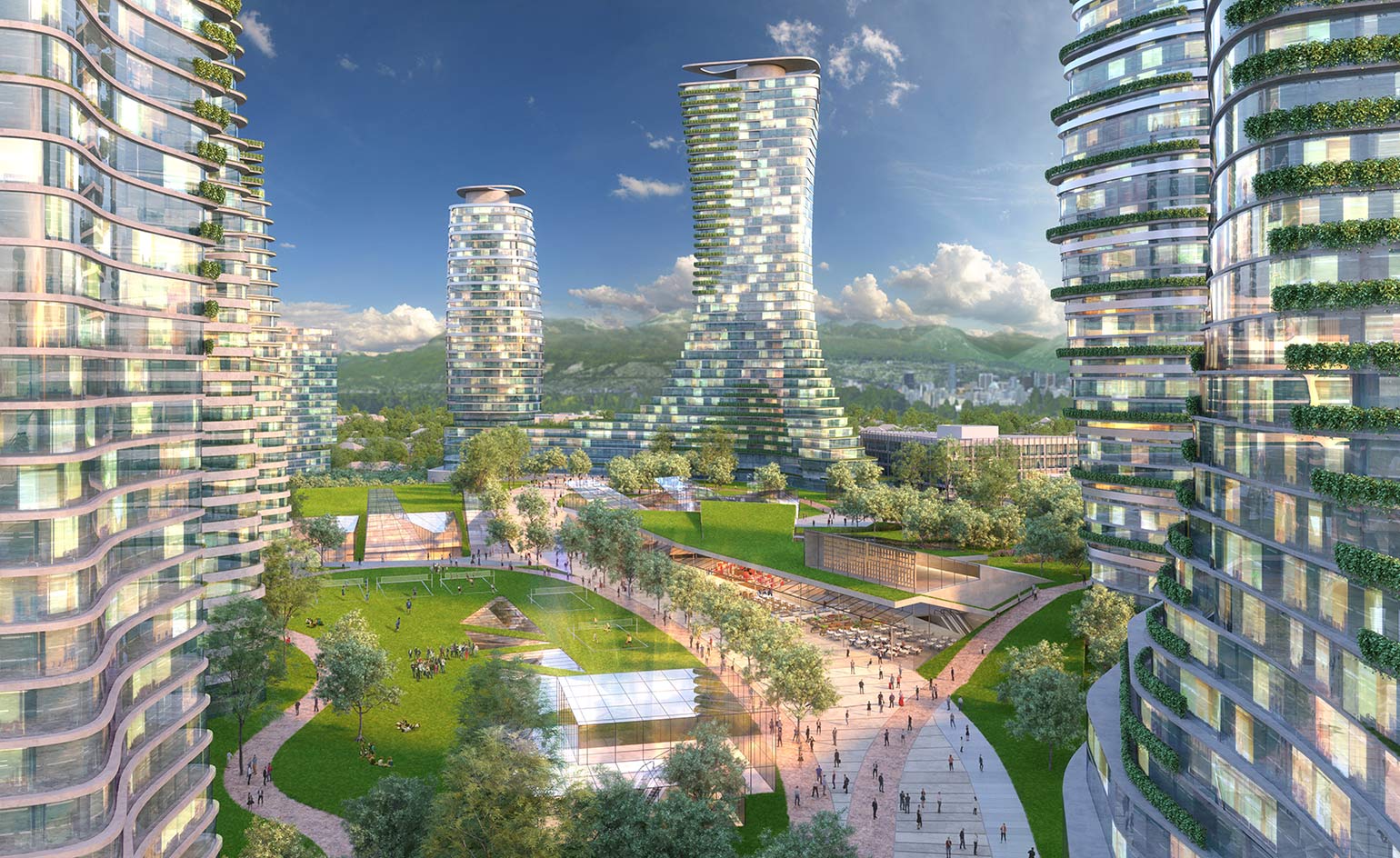
The large scale project is almost like a mini-city on the once sleepy Cambie Corridor, which connects Vancouver’s airport to its city centre
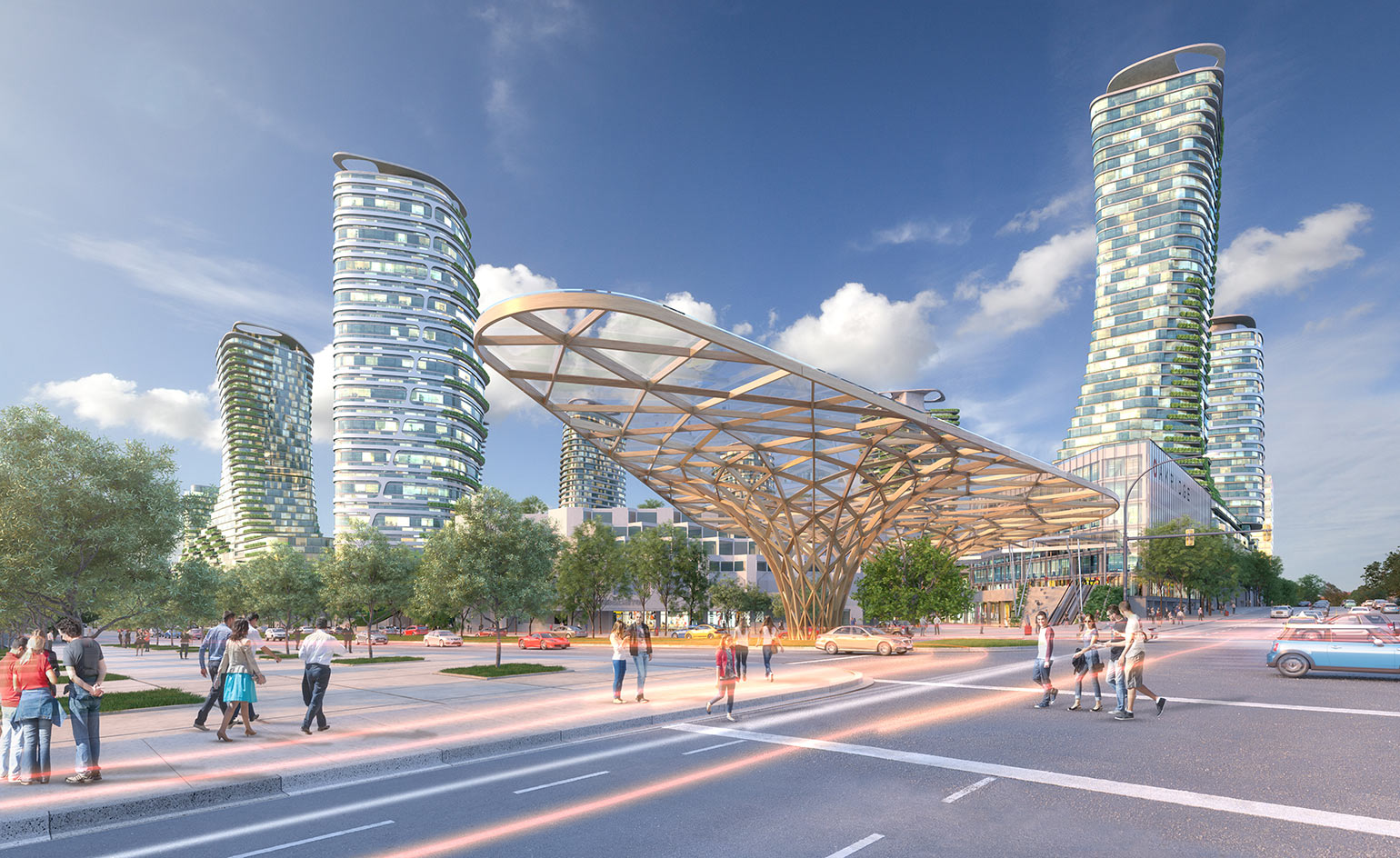
The entire complex, say the developers, will be powered by a district energy system
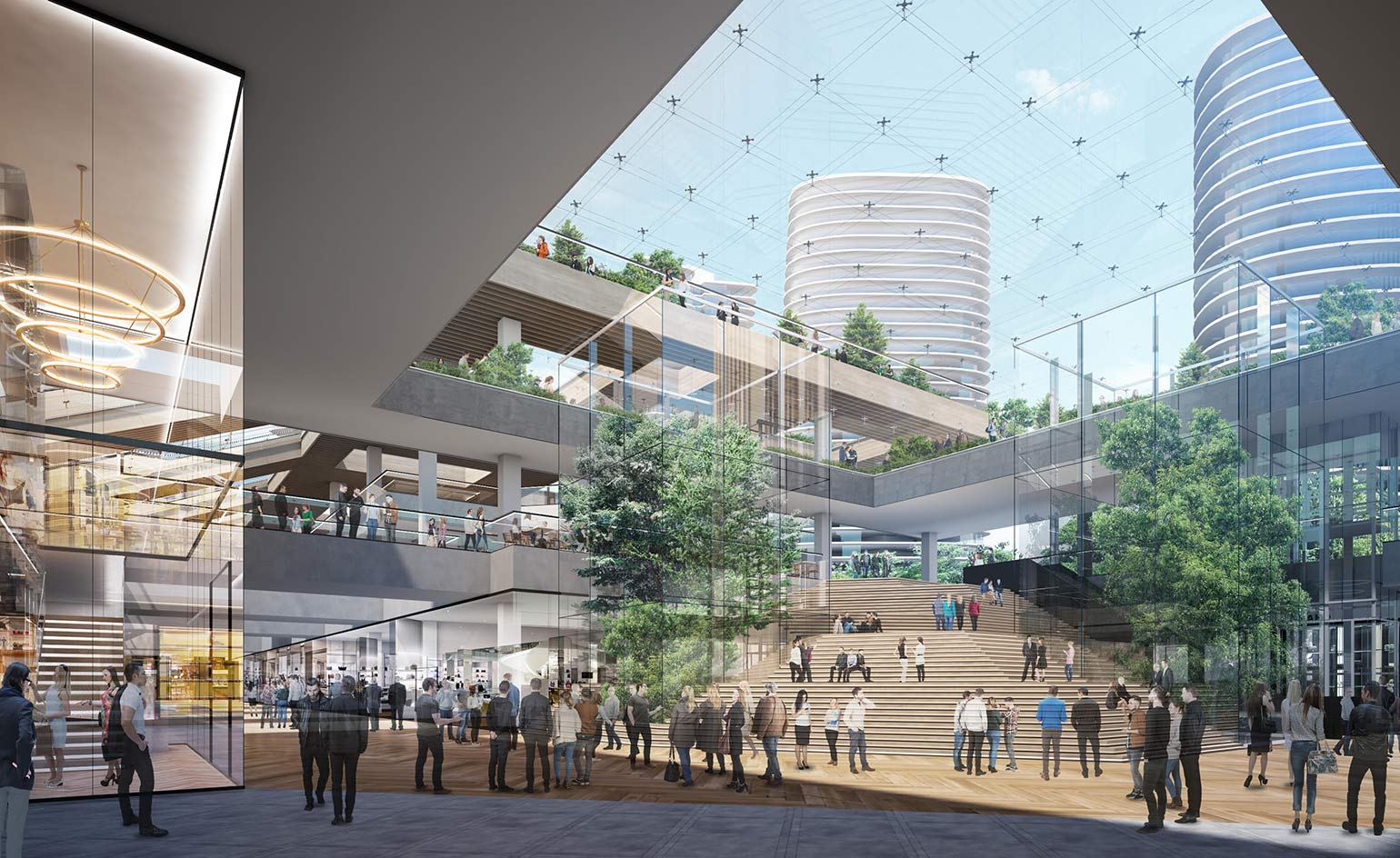
While the new district will have plenty of space of interaction and leisure, the architects also plan for ample green space, in a bid to reinsert into the masterplan the area's original topography
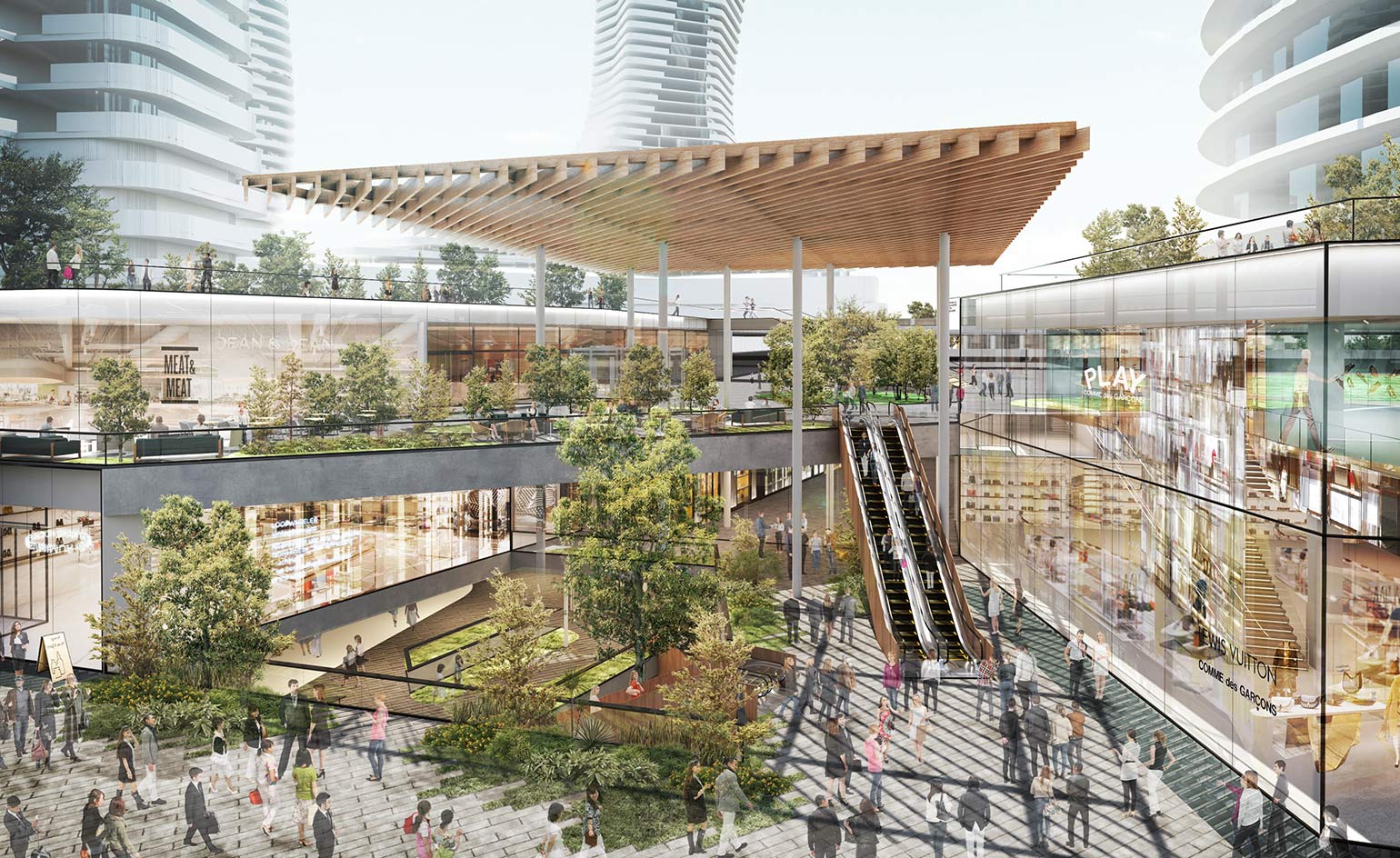
The team's futuristic vision will not reach completion before 2025
INFORMATION
For more information visit the website of Henriquez Partners
-
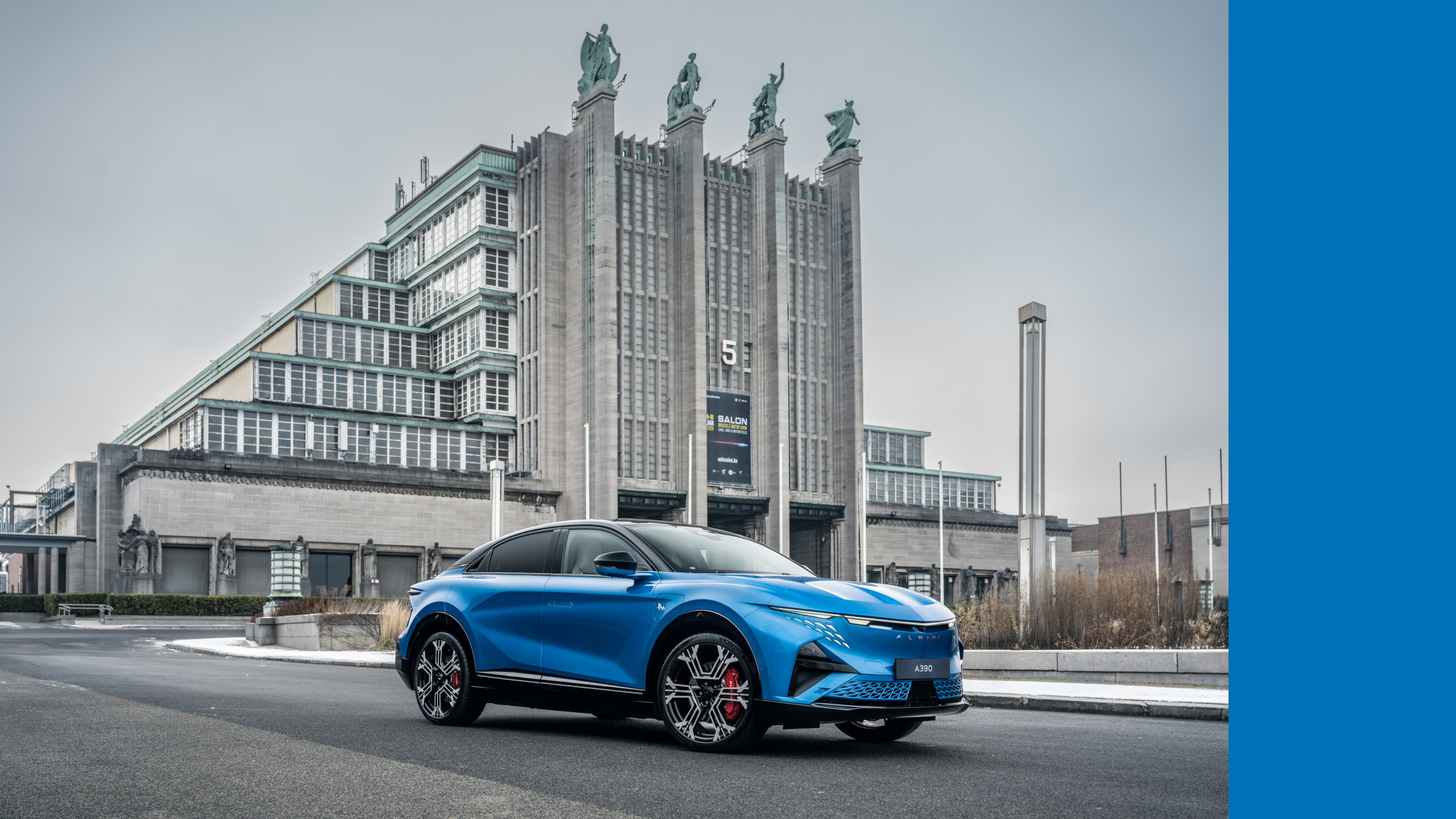 Europe’s auto industry regroups at the Brussels Motor Show: what’s new and notable for 2026
Europe’s auto industry regroups at the Brussels Motor Show: what’s new and notable for 20262026’s 102nd Brussels Motor Show played host to a number of new cars and concepts, catapulting this lesser-known expo into our sightlines
-
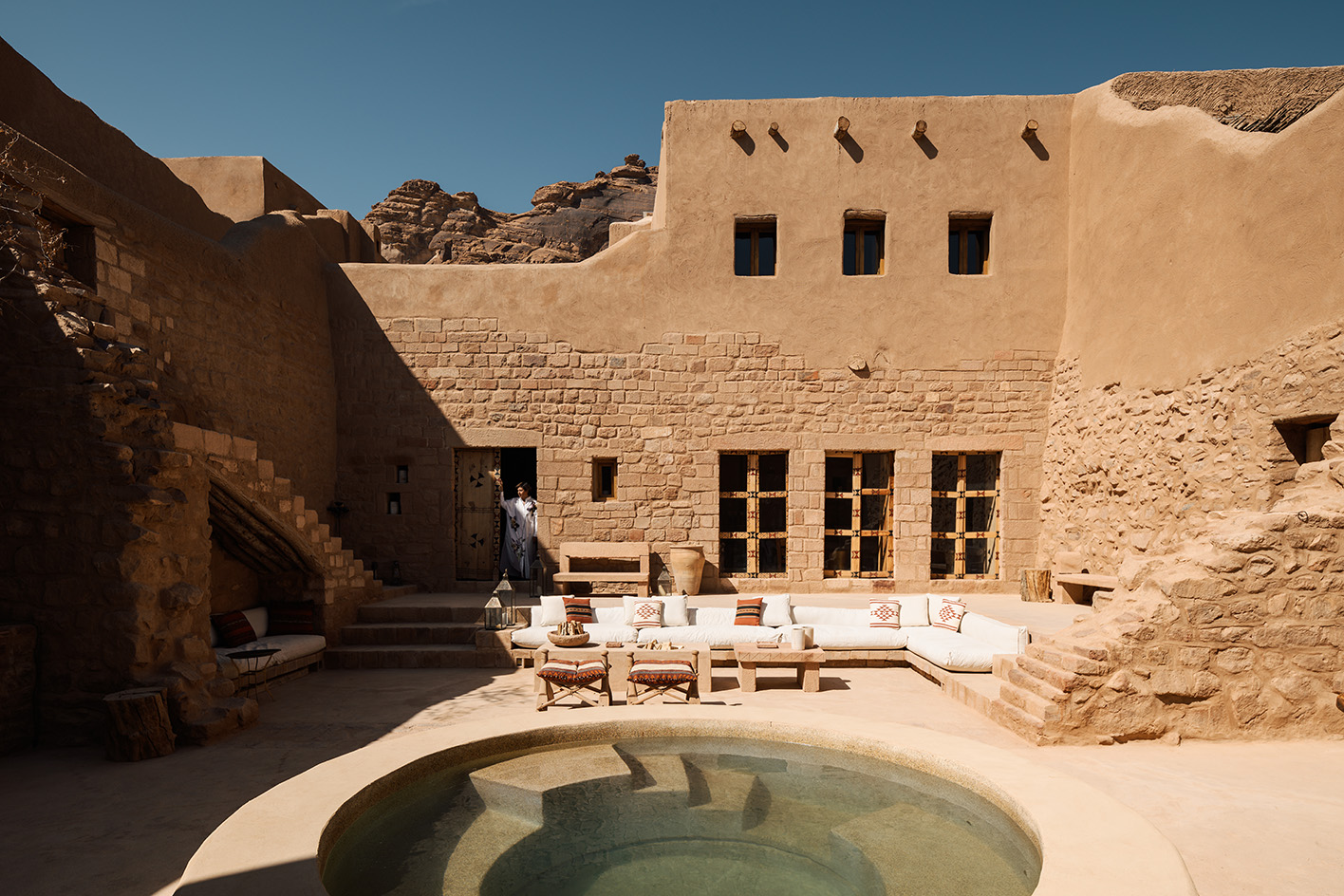 Wallpaper* Best Use of Material 2026: Beit Bin Nouh, Saudi Arabia, by Shahira Fahmy
Wallpaper* Best Use of Material 2026: Beit Bin Nouh, Saudi Arabia, by Shahira FahmyBeit Bin Nouh by Shahira Fahmy is a captivating rebirth of a traditional mud brick home in AlUla, Saudi Arabia - which won it a place in our trio of Best Use of Material winners at the Wallpaper* Design Awards 2026
-
 Wallpaper* Design Awards: Boghossian’s gem wizardry dazzles in high jewellery
Wallpaper* Design Awards: Boghossian’s gem wizardry dazzles in high jewelleryBoghossian's unique mix of craftsmanship and modern design is behind the edgy elegance of its jewellery – a worthy Wallpaper* Design Awards 2026 winner
-
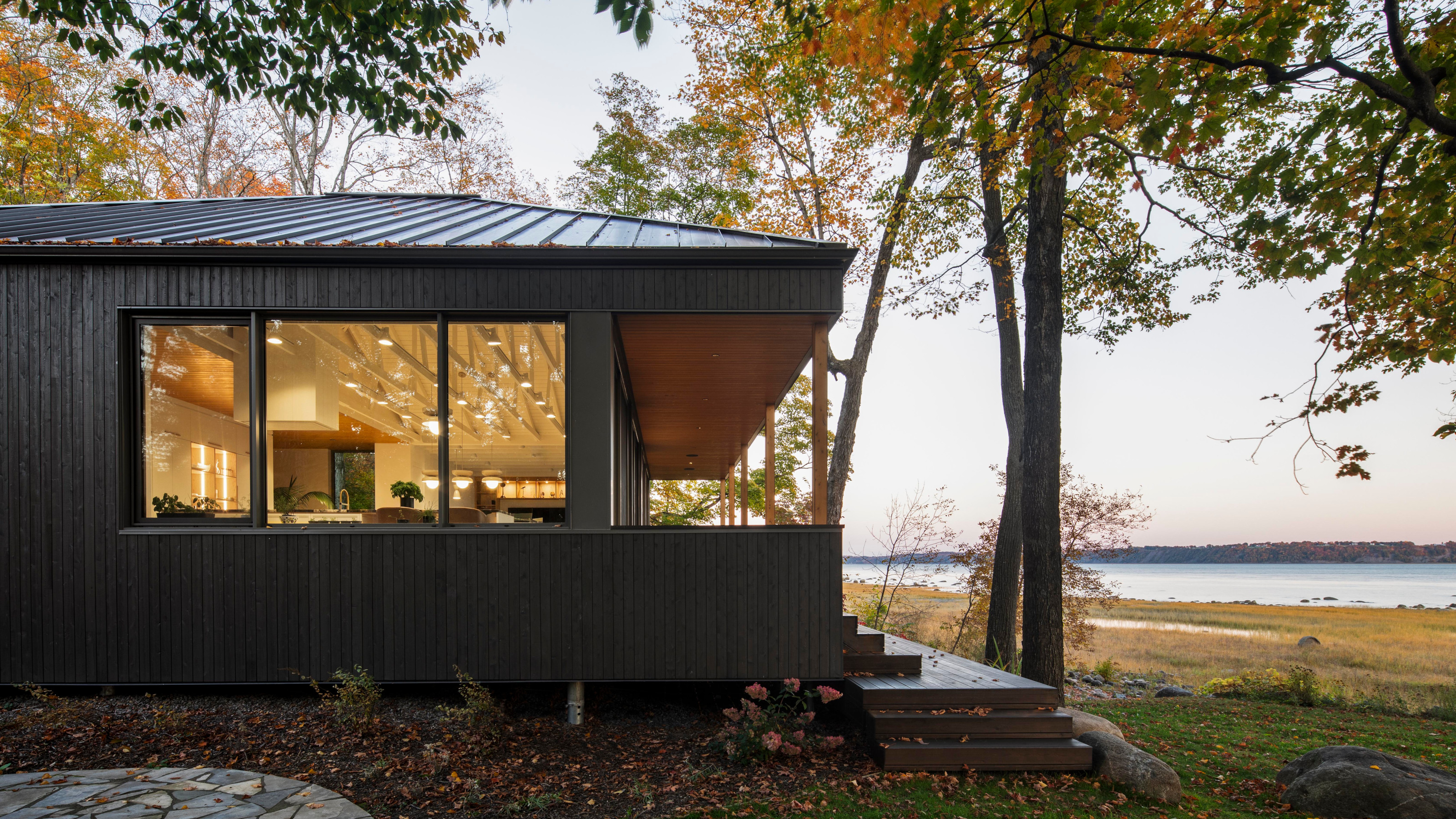 A new Canadian house expands and extends a cottage on the banks of the St Lawrence River
A new Canadian house expands and extends a cottage on the banks of the St Lawrence RiverArchitects Bourgeois / Lechasseur have transformed an existing cottage into an elegant contemporary waterside retreat
-
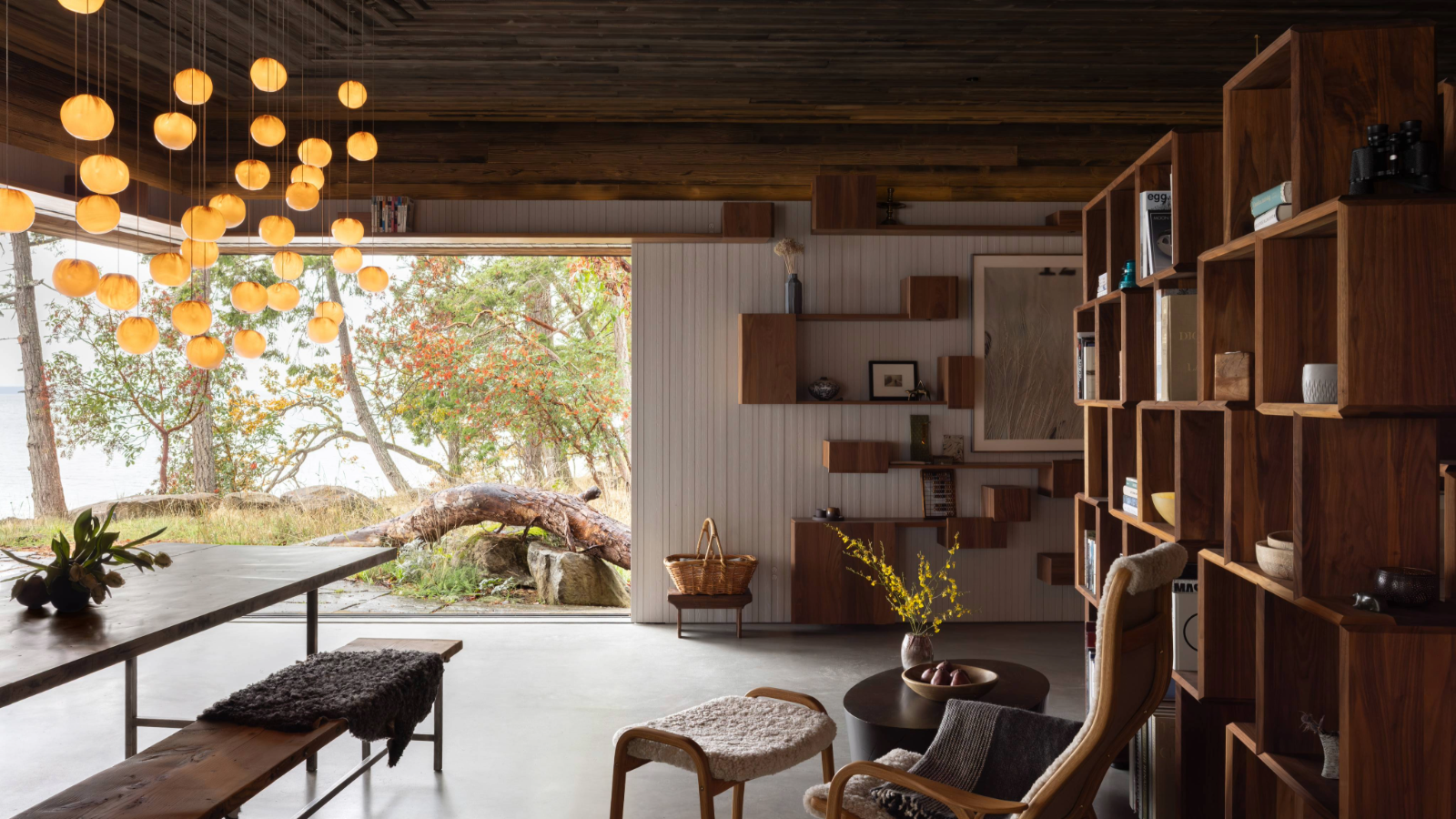 This retreat deep in the woods of Canada takes visitors on a playful journey
This retreat deep in the woods of Canada takes visitors on a playful journey91.0 Bridge House, a new retreat by Omer Arbel, is designed like a path through the forest, suspended between ferns and tree canopy in the Gulf Island archipelago
-
 The Architecture Edit: Wallpaper’s houses of the month
The Architecture Edit: Wallpaper’s houses of the monthFrom Malibu beach pads to cosy cabins blanketed in snow, Wallpaper* has featured some incredible homes this month. We profile our favourites below
-
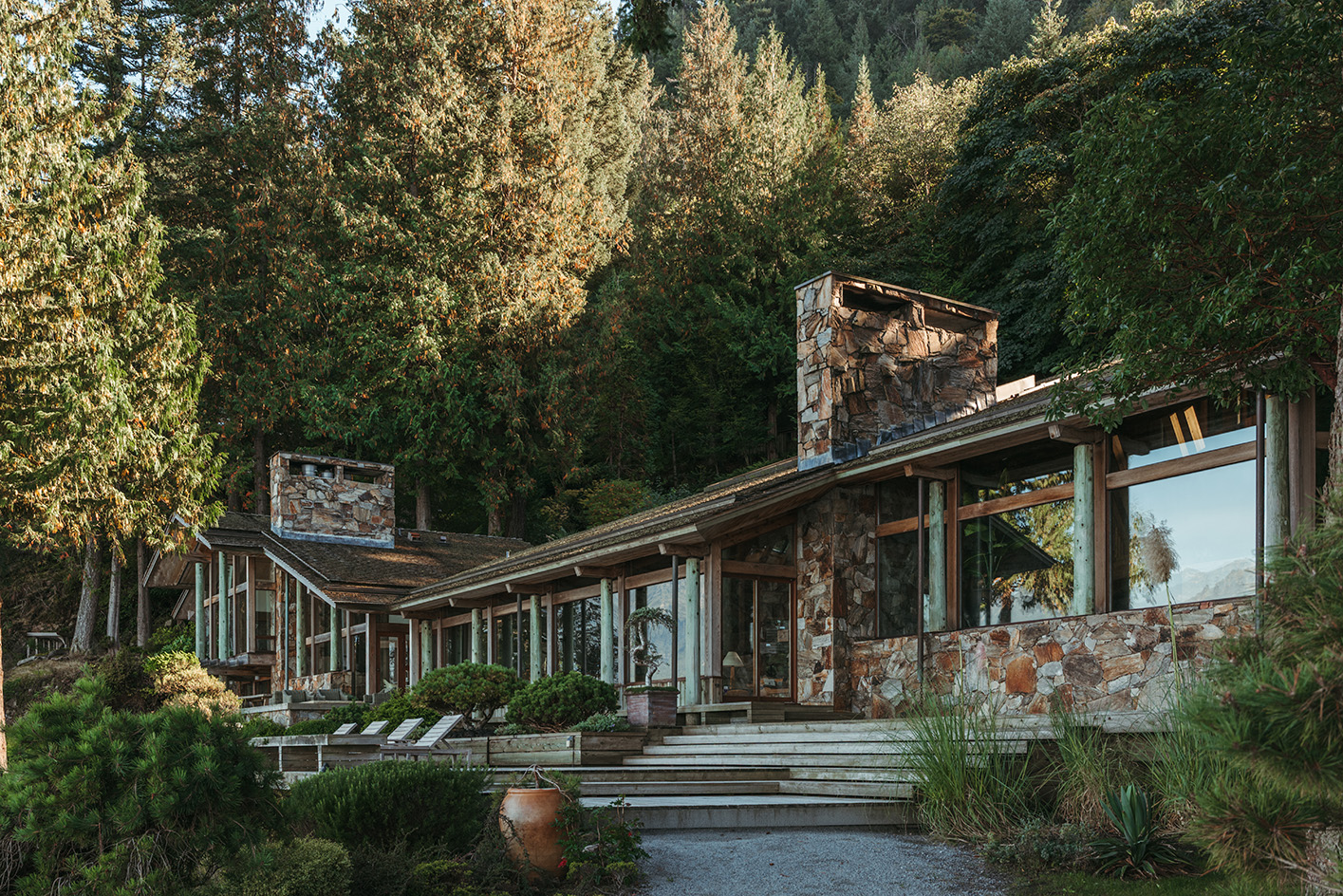 Explore the riches of Morse House, the Canadian modernist gem on the market
Explore the riches of Morse House, the Canadian modernist gem on the marketMorse House, designed by Thompson, Berwick & Pratt Architects in 1982 on Vancouver's Bowen Island, is on the market – might you be the new custodian of its modernist legacy?
-
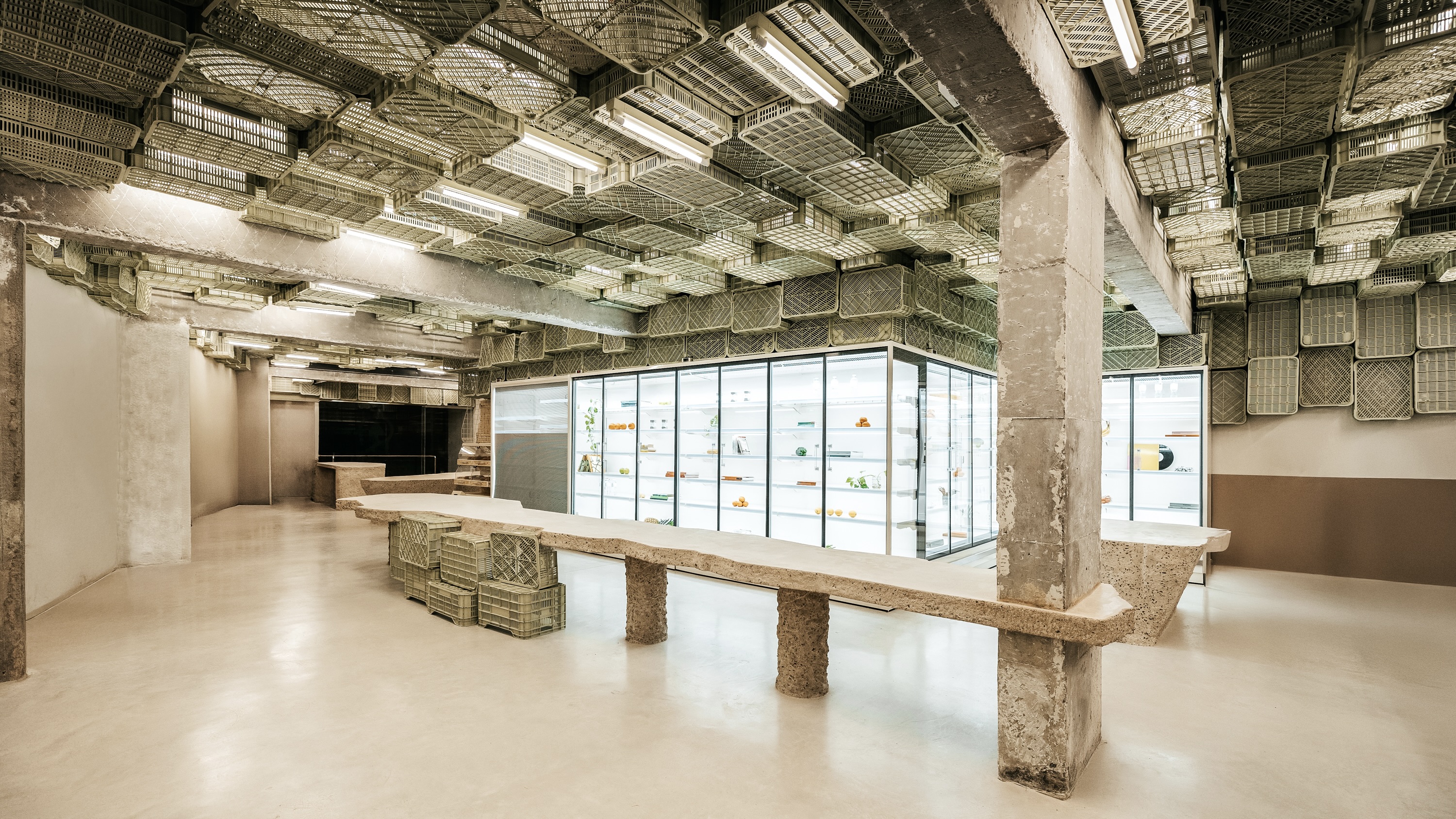 Spice up the weekly shop at Mallorca’s brutalist supermarket
Spice up the weekly shop at Mallorca’s brutalist supermarketIn this brutalist supermarket, through the use of raw concrete, monolithic forms and modular elements, designer Minimal Studio hints at a critique of consumer culture
-
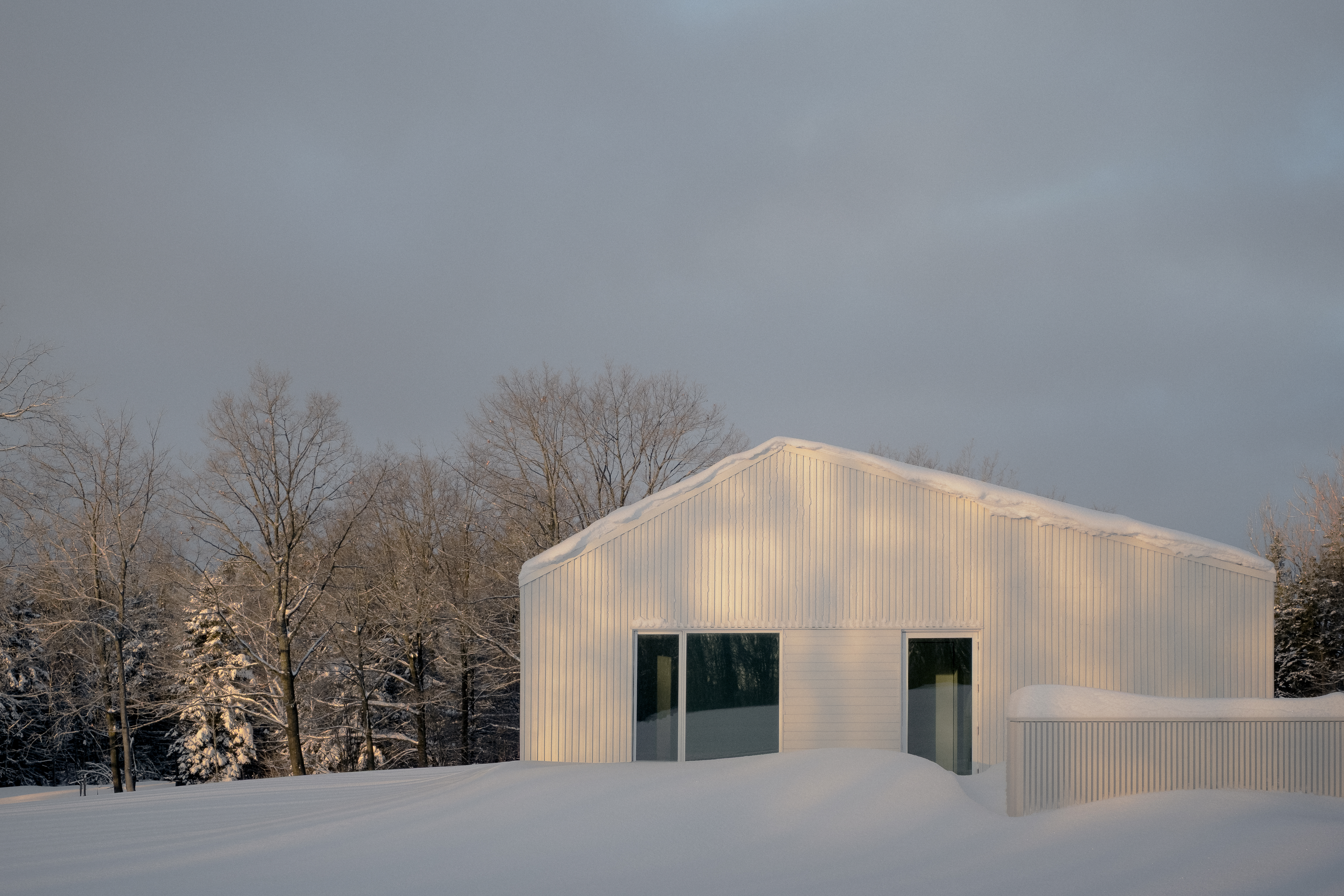 Cosy up in a snowy Canadian cabin inspired by utilitarian farmhouses
Cosy up in a snowy Canadian cabin inspired by utilitarian farmhousesTimbertop is a minimalist shelter overlooking the woodland home of wild deer, porcupines and turkeys
-
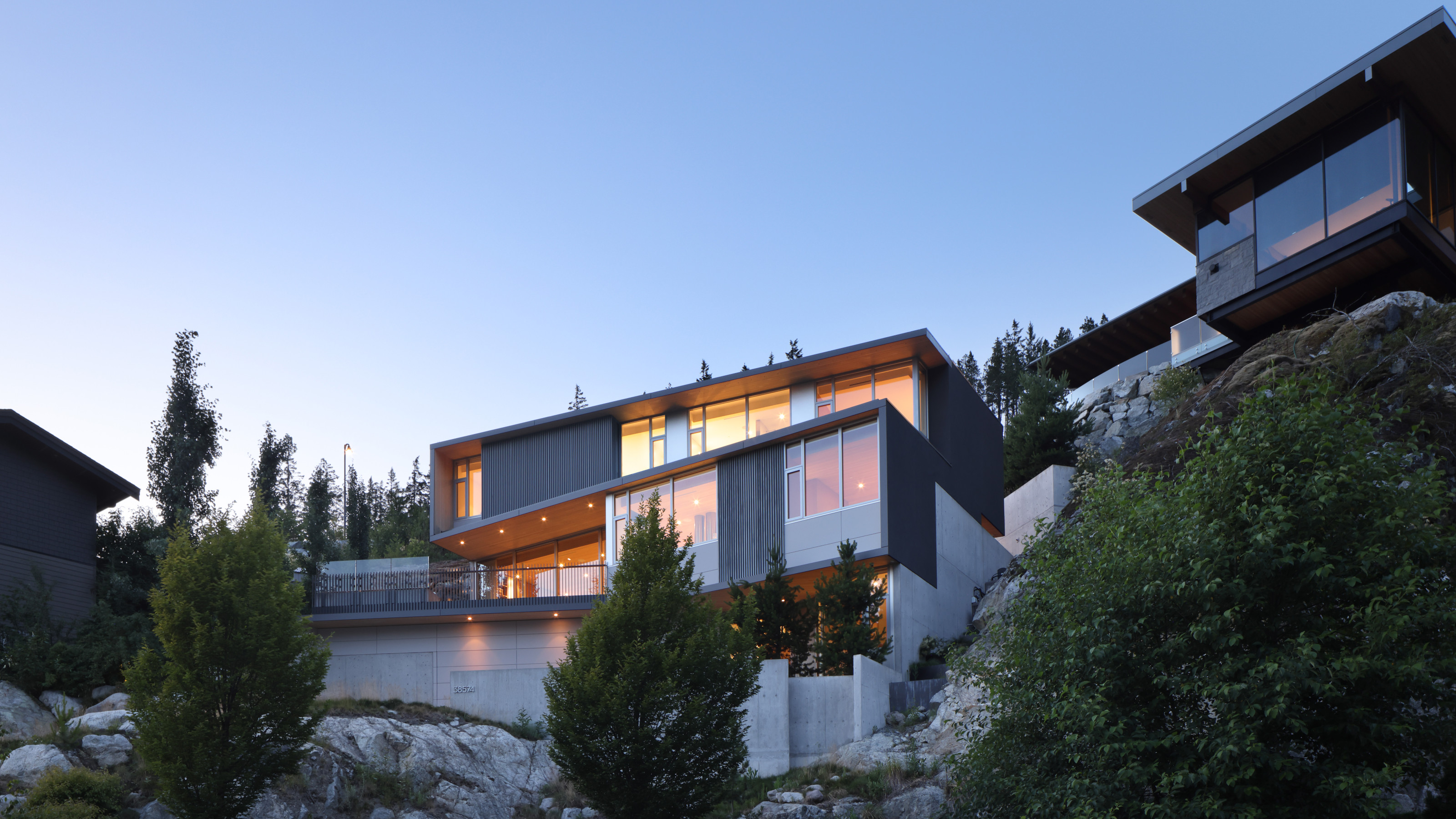 Buy yourself a Sanctuary, a serene house above the British Columbia landscape
Buy yourself a Sanctuary, a serene house above the British Columbia landscapeThe Sanctuary was designed by BattersbyHowat for clients who wanted a contemporary home that was also a retreat into nature. Now it’s on the market via West Coast Modern
-
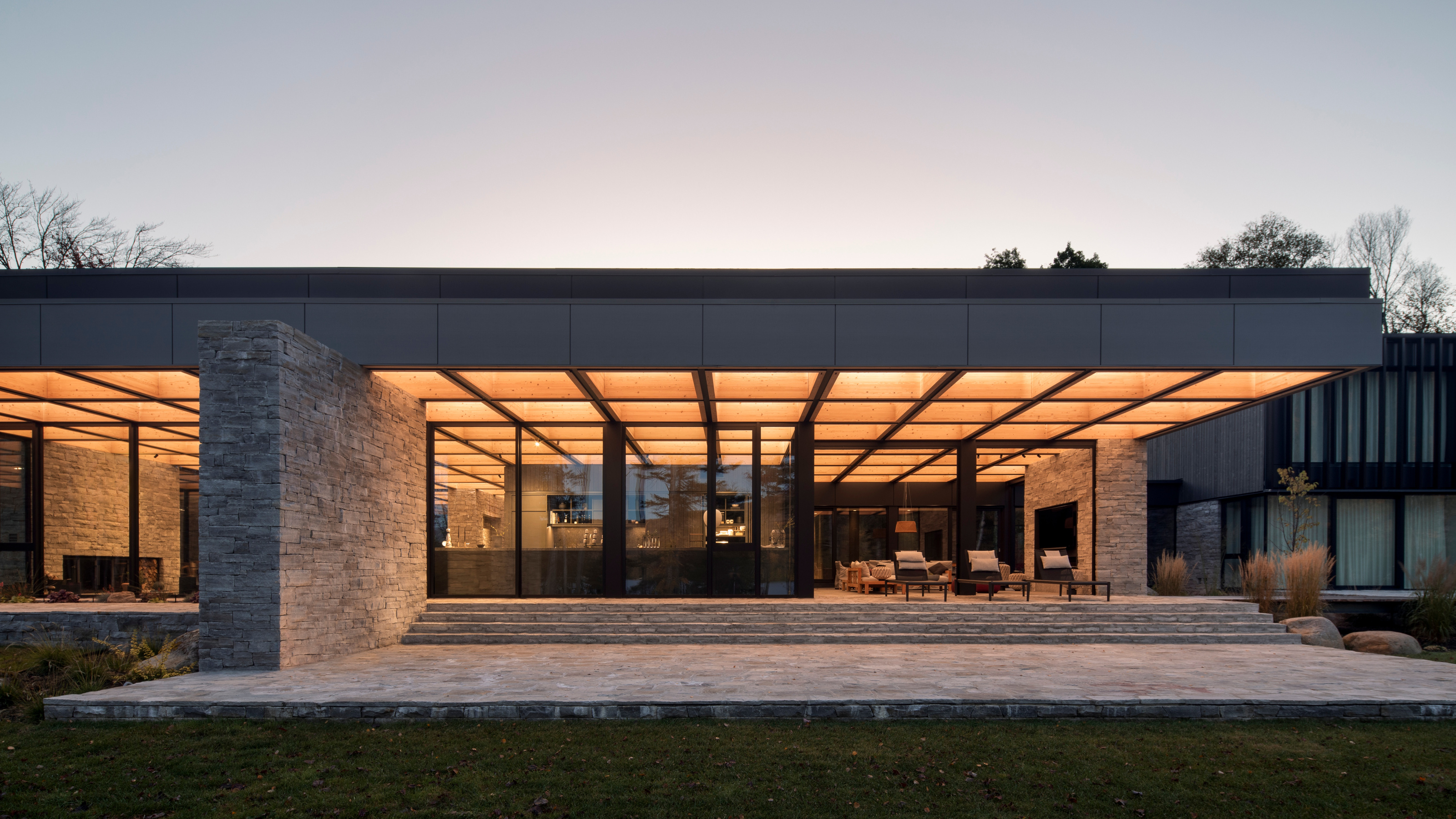 La Maison de la Baie de l’Ours melds modernism into the shores of a Québécois lake
La Maison de la Baie de l’Ours melds modernism into the shores of a Québécois lakeACDF Architecture’s grand family retreat in Quebec offers a series of flowing living spaces and private bedrooms beneath a monumental wooden roof