Tom Ford's ‘Nocturnal Animals’ inspires modernist Vancouver home
Tom Ford's neo-noir film Nocturnal Animals inspires Maple Place, a modernist home designed by HLYNSKY + DAVIS Architects, interiors studio Sophie Burke Design and landscape architect Paul Sangha

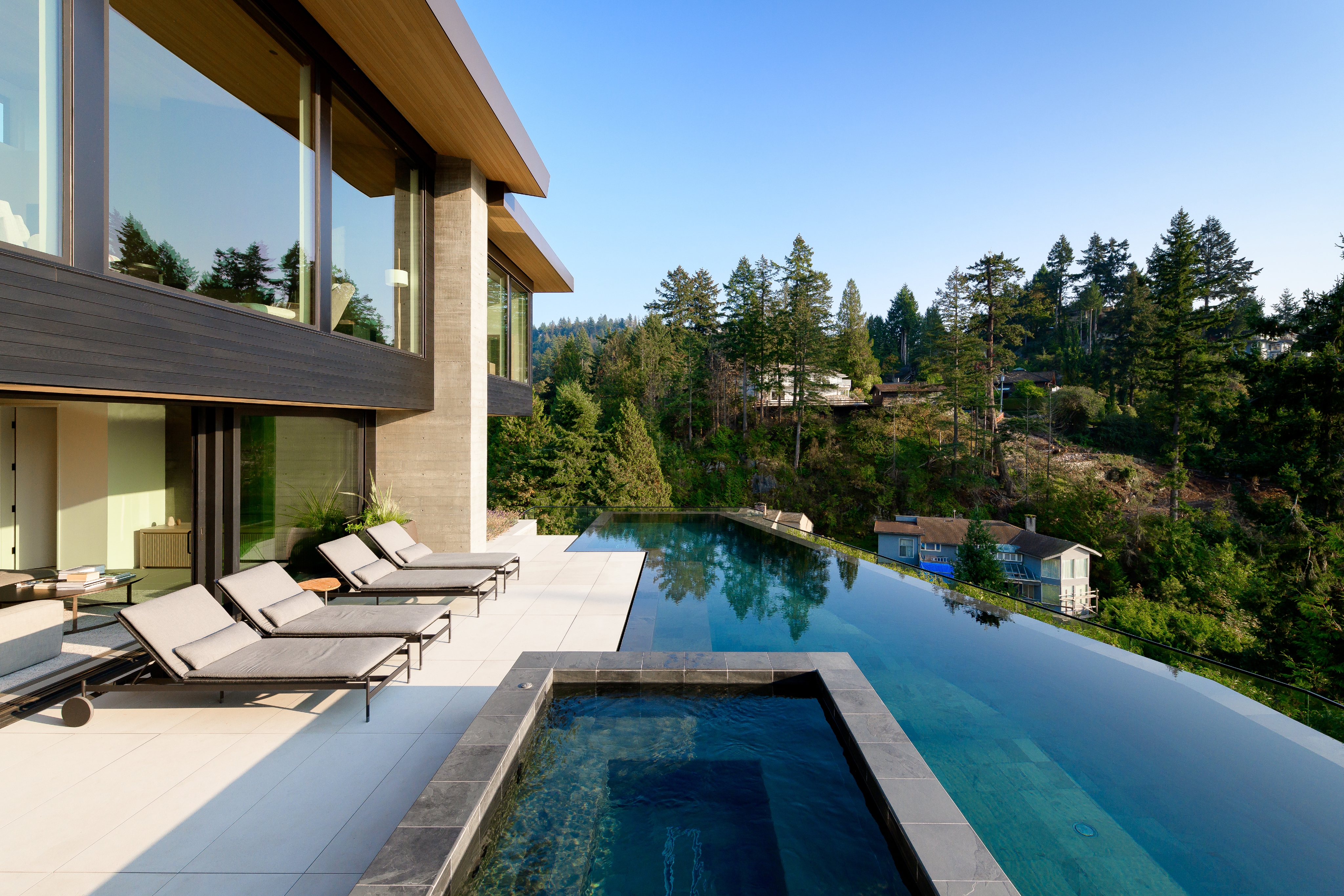
A house insired by the neo-noir 2016 Tom Ford film Nocturnal Animals, Maple Place perches on a hillside of West Vancouver. Created by HLYNSKY + DAVIS Architects, interior designer Sophie Burke Design and landscape architect Paul Sangha, this Canadian home was commissioned by a private client with a vision to build a home that would feel like a natural part of the landscape but also draw on cultural references and the modernist architecture of the 20th century.
The architects composed a material palette that creates a discourse with the surrounding nature – using natural stone and wood, while grounding the structure with a elegant, yet solid base of cascading paved terraces and wide steps inbetween its lush gardens. A strong sense of indoor/outdoor living was important, as was making sure the surrounding forest and mountains in the distance were beautifully framed through strategically placed openings at every turn.
Helping to achieve this, ‘the kitchen extends outdoors with an adjacent cooking area on a covered deck,' explain the architects. ‘The bathtub in the master ensuite sits almost outdoors, flanked by large opening glass doors and a screened courtyard. The transom windows at one end provide complete privacy while framing the mountain scenery. In the family room, the window sill is set at the height of the green roof so that the foreground is a garden with a mountain backdrop. Meanwhile, the cars and garage remain hidden.'
The landscaping and garden design around the house were critical in creating the right base and atmosphere for this home. ‘The client pulled inspiration for this project from the house used in the film Nocturnal Animals,' says Paul Sangha Creative's founder, landscape architect Paul Sangha. ‘Similar to the film’s setting, the home is situated upon a stunning bluff overlooking the Pacific Ocean.'
Connecting with the site's existing terrain informed the landscaping decisions, so that the result feels natural and entirely of-its-place. Taking advantage of the spaces and connections created by the architecture of the home was a key goal, explains the landscape architect. At the same time, the team wanted to create ‘a magnificent arrival experience by revealing the architectural design incrementally through the use of strategically placed foliage and landscape elements.' The client's love for South California life was another critical factor in the design decisions.
‘On the South side of the property, which receives greater solar exposure, a sun-loving garden was created with a unique blend of textures and colours that pop against the exposed concrete of the home without overpowering,' continues Sangha. ‘Soft colours – the silvery green of the solitary Olive Tree, dusty rose blooms of Panicle Hydrangea popping up behind the stairs leading to the upper deck, pale purple spikes of lavender – were used to avoid harsh varietals that might steal attention from the remarkable architecture of the house or the stunning the ocean view. The result is a calming simplicity that provides a nod to California.'
Linking the ocean and the mountains, the blue water views and surrounding green forest, as well as physical and cultural references of past and present, no doubt Maple Place is a showstopper; a bridge between the Canadian and Californian coastal landscapes that birthed it.
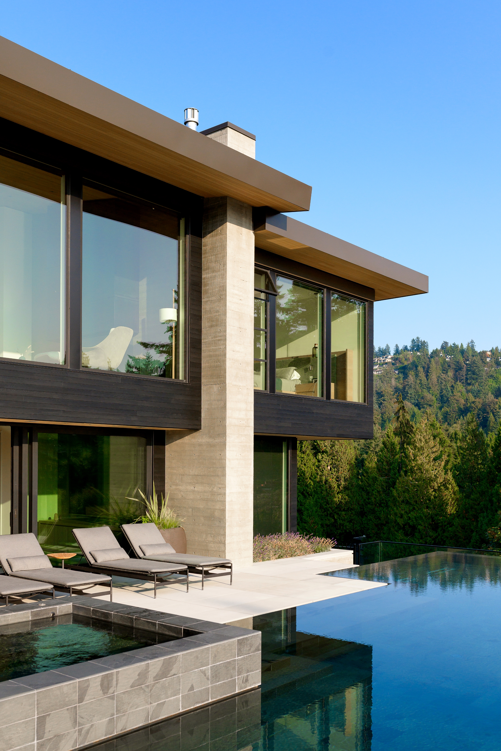
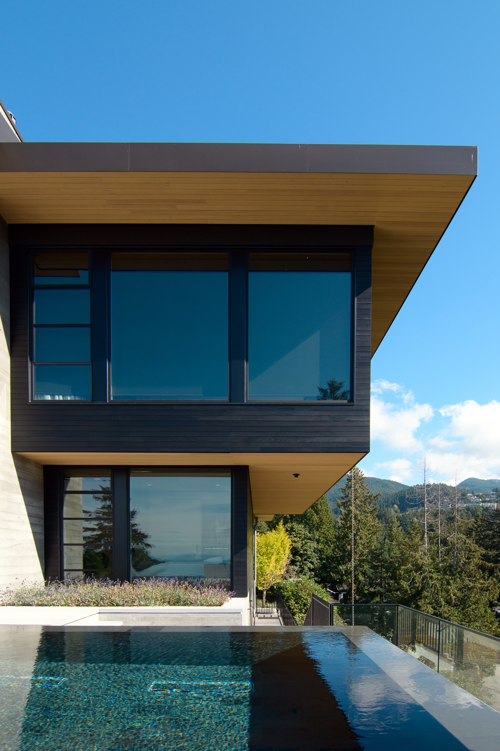
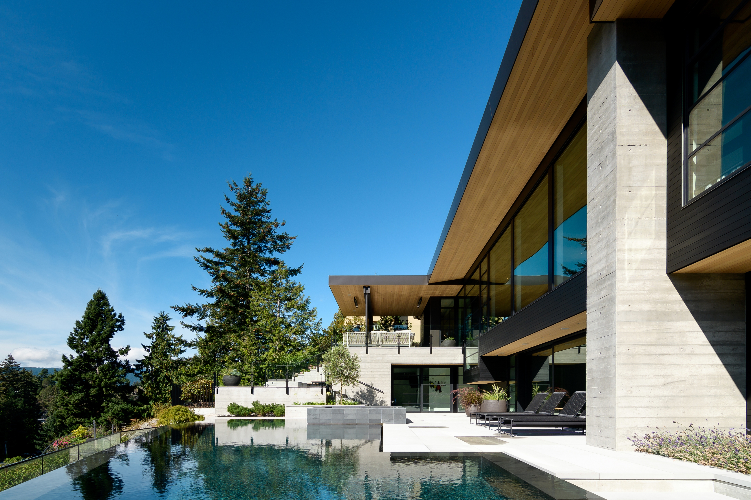
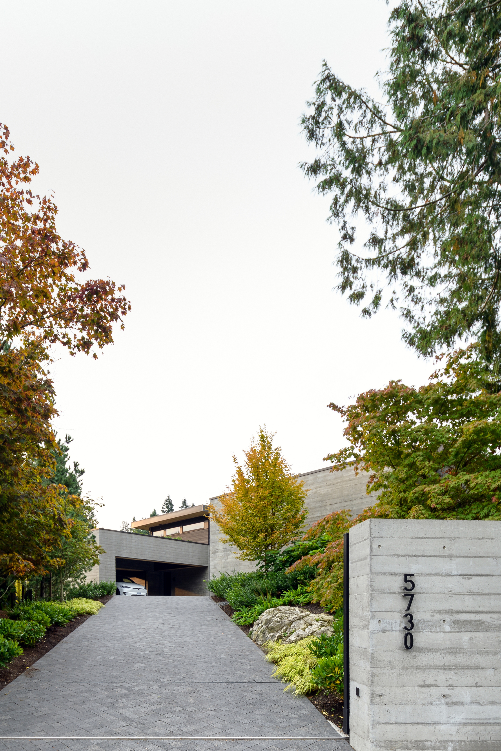
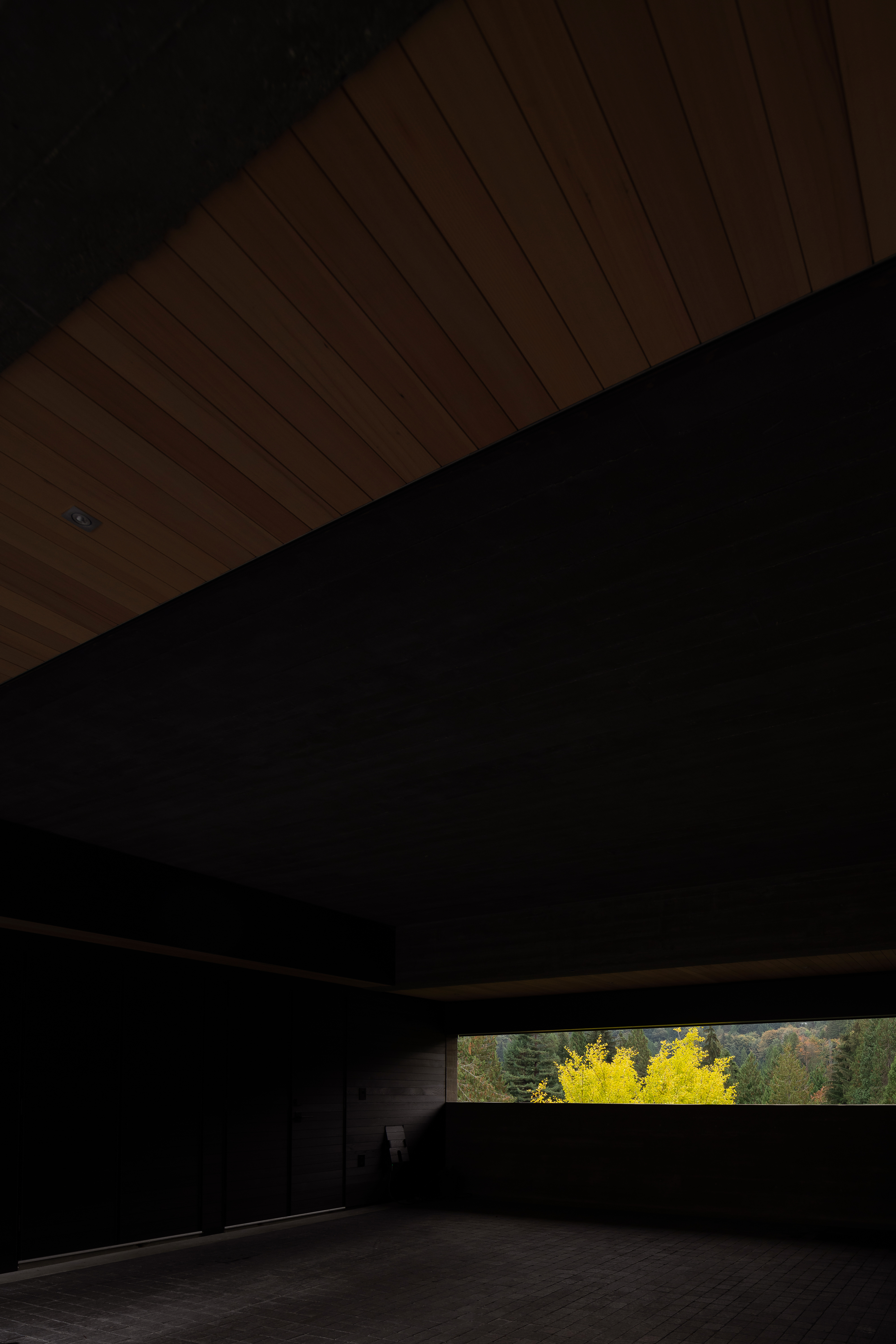
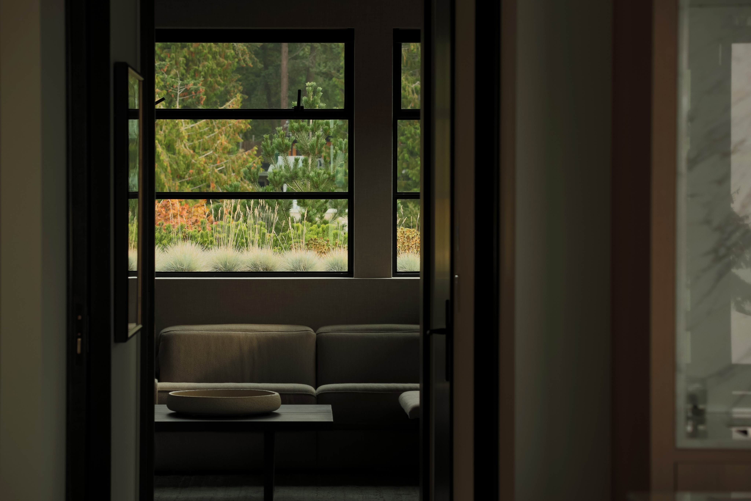
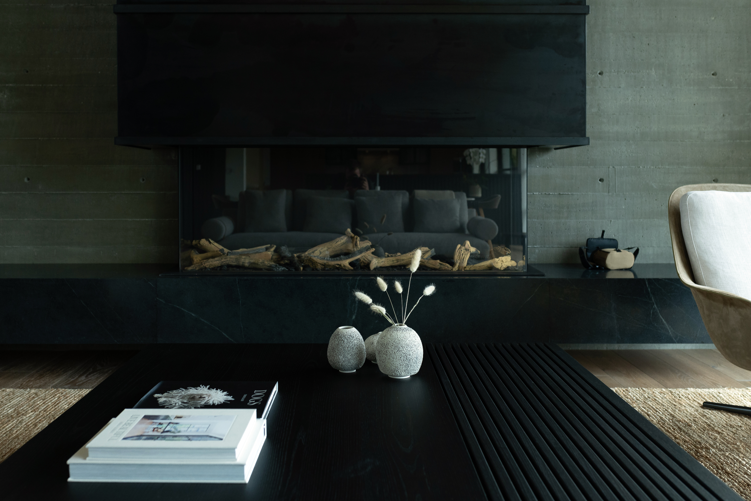
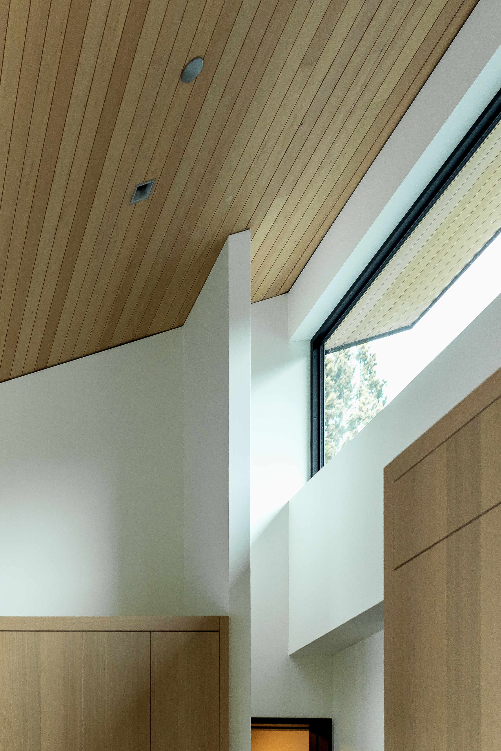
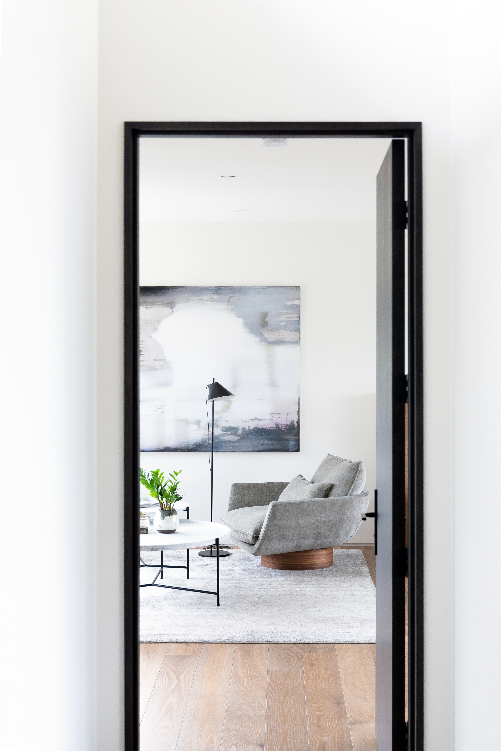
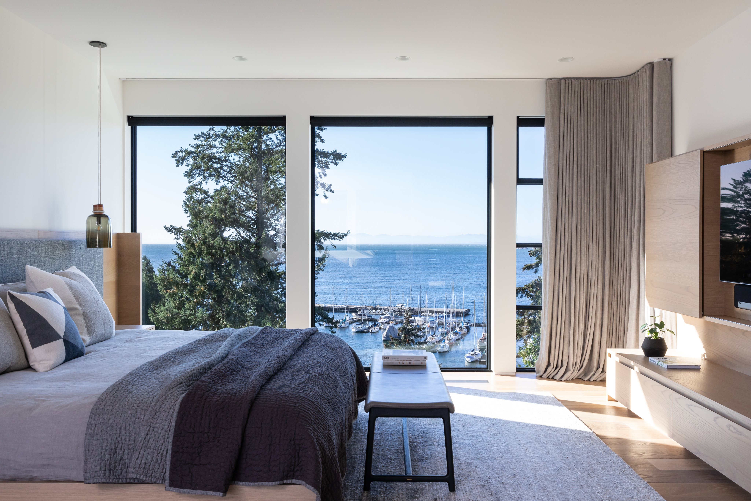
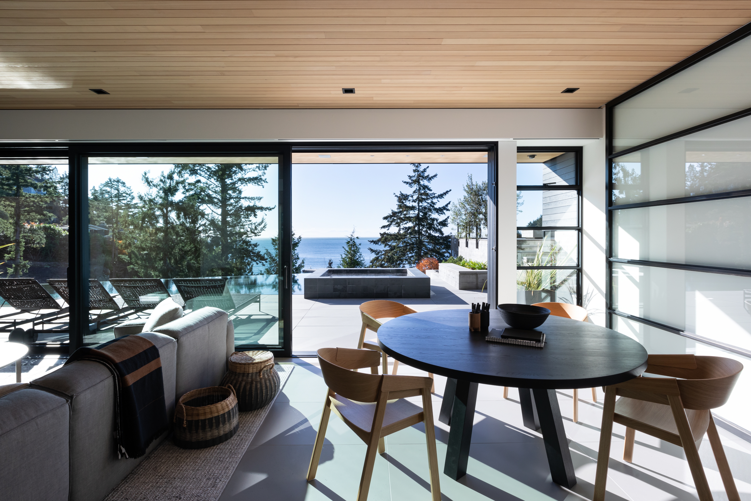
INFORMATION
paulsangha.com
Receive our daily digest of inspiration, escapism and design stories from around the world direct to your inbox.
Ellie Stathaki is the Architecture & Environment Director at Wallpaper*. She trained as an architect at the Aristotle University of Thessaloniki in Greece and studied architectural history at the Bartlett in London. Now an established journalist, she has been a member of the Wallpaper* team since 2006, visiting buildings across the globe and interviewing leading architects such as Tadao Ando and Rem Koolhaas. Ellie has also taken part in judging panels, moderated events, curated shows and contributed in books, such as The Contemporary House (Thames & Hudson, 2018), Glenn Sestig Architecture Diary (2020) and House London (2022).
