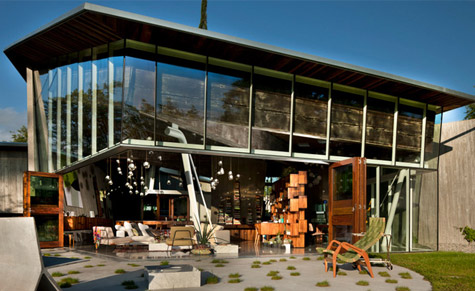
Receive our daily digest of inspiration, escapism and design stories from around the world direct to your inbox.
You are now subscribed
Your newsletter sign-up was successful
Want to add more newsletters?

Daily (Mon-Sun)
Daily Digest
Sign up for global news and reviews, a Wallpaper* take on architecture, design, art & culture, fashion & beauty, travel, tech, watches & jewellery and more.

Monthly, coming soon
The Rundown
A design-minded take on the world of style from Wallpaper* fashion features editor Jack Moss, from global runway shows to insider news and emerging trends.

Monthly, coming soon
The Design File
A closer look at the people and places shaping design, from inspiring interiors to exceptional products, in an expert edit by Wallpaper* global design director Hugo Macdonald.
White Rock, a coastal city 45km south of Vancouver, is probably the last place you would expect to find a house that’s as starkly futuristic as the 23.2 House, but look closer and it soon becomes clear that there is a distinct context and reverence for the countryside.
The client, a reclusive candy manufacturing tycoon, first worked with the Vancouver-based architectural firm Omer Arbel Office (or, OAO) on a penthouse interior; and so pleasant was the working relationship on that project that when he purchased the White Rock property – essentially, an operating hay farm – the choice of OAO’s principal Omer Arbel as architect was a given.
Save for three conditions, the brief was open-ended. First, all interior spaces had to connect to exterior spaces. Second, the house had to be only single storey so as not to detract from the gravitas provided by the old growth forest on the land. The third condition was the overt incorporation into the house of a cache of gigantic, hundred year old Douglas fir beams that had been rescued from burned down warehouses.
Almost immediately, it became clear that the beams were the most important poetic engine for the project,' says Arbel,'not just because of our client's sentimental attachment to them, but also because of their strength as artefacts in their own right. Some of these were massive, over a metre deep, 30 metres long, and each milled from one enormous tree.
'It occurred to us that wood of this dimension is no longer available and that we should treat the beams as sacred objects. As such, we decided that we would not cut them or finish them in any way.'
This seemingly simple decision had tremendous ramifications. Because each beam was different from every other beam in terms of length, cross-sectional dimension and structural capacity, Arbel was forced to invent a geometry that would be able to accommodate tangents of different lengths while still being able to make legible domestic space.
The resulting triangular roof frames of 23.2 (the name is a cataloguing reference to the fact that this is the second version of OAO’s 23rd project) create pockets of intimate spaces that fold into internal rooms that, in turn, open into views of trees and pasture, while the whole 11-room structure drapes lightly over the gently sloping land. In the evenings, the house gives the impression of a floating lantern.
Receive our daily digest of inspiration, escapism and design stories from around the world direct to your inbox.
For the 5-year-old firm, the house is something of a watershed. It was a finalist for the recent World Architectural Awards. And, though it did not win, if OAO continues to produce works of such sensitivity, it could just be a matter of time.
By Daven Wu
Daven Wu is the Singapore Editor at Wallpaper*. A former corporate lawyer, he has been covering Singapore and the neighbouring South-East Asian region since 1999, writing extensively about architecture, design, and travel for both the magazine and website. He is also the City Editor for the Phaidon Wallpaper* City Guide to Singapore.