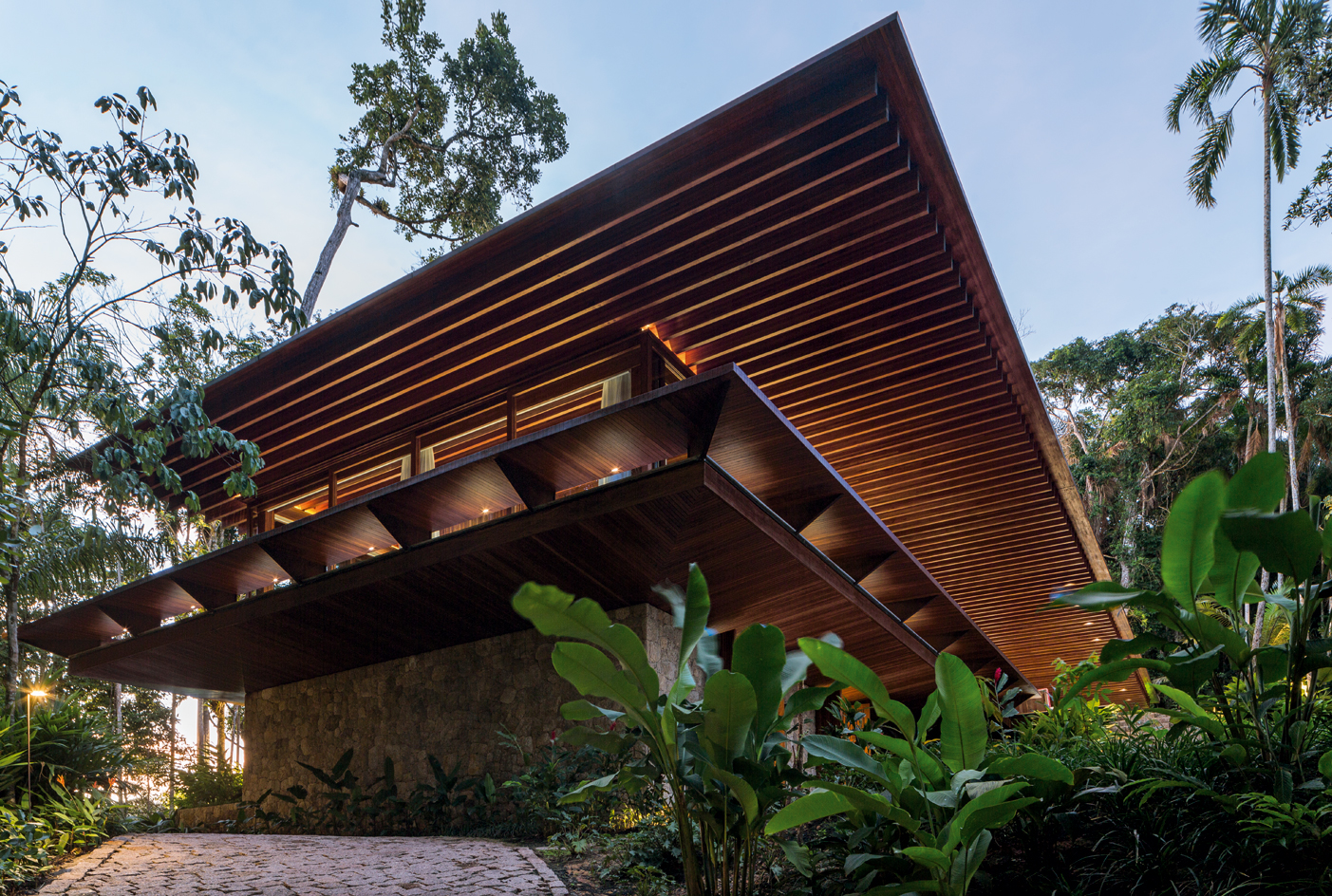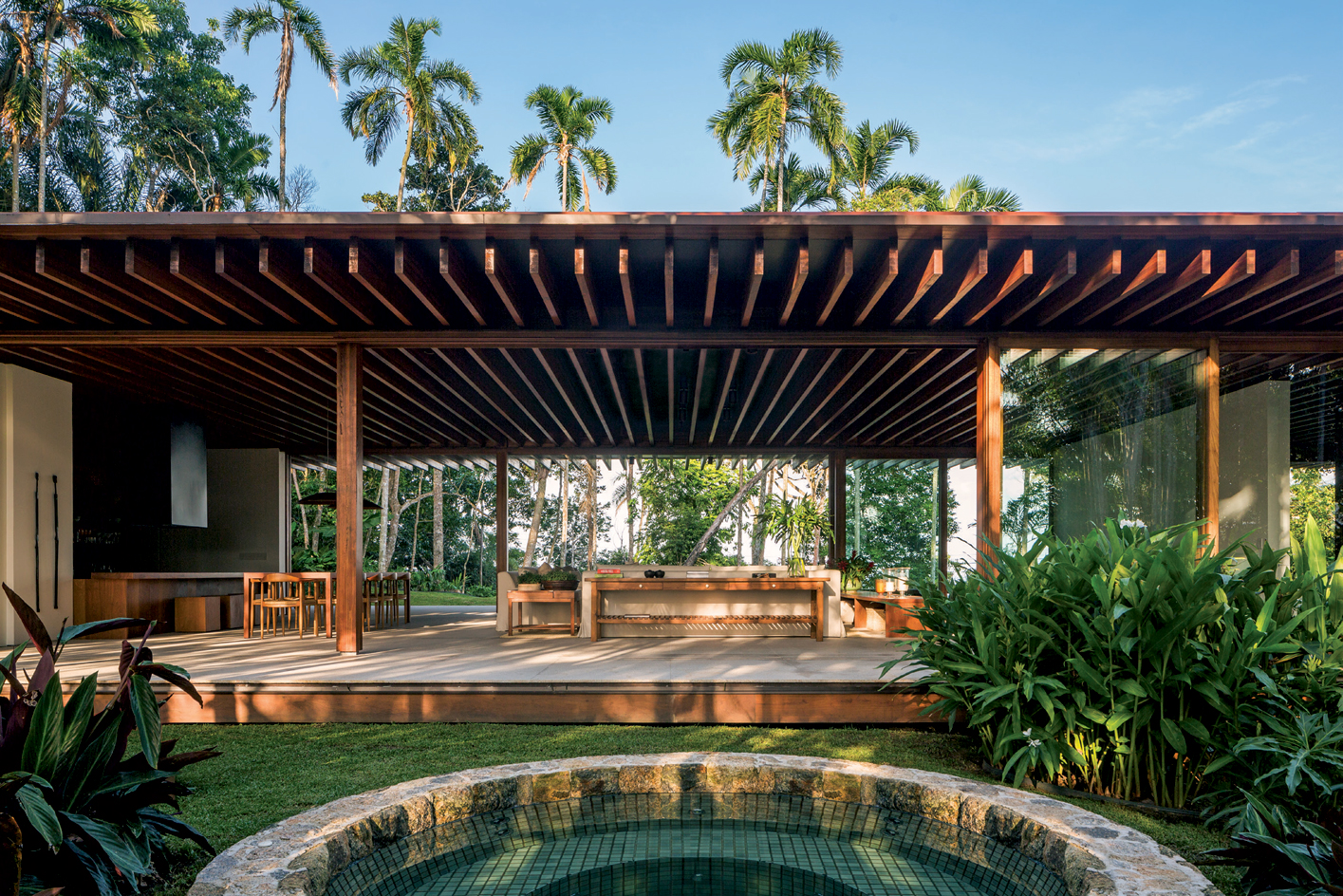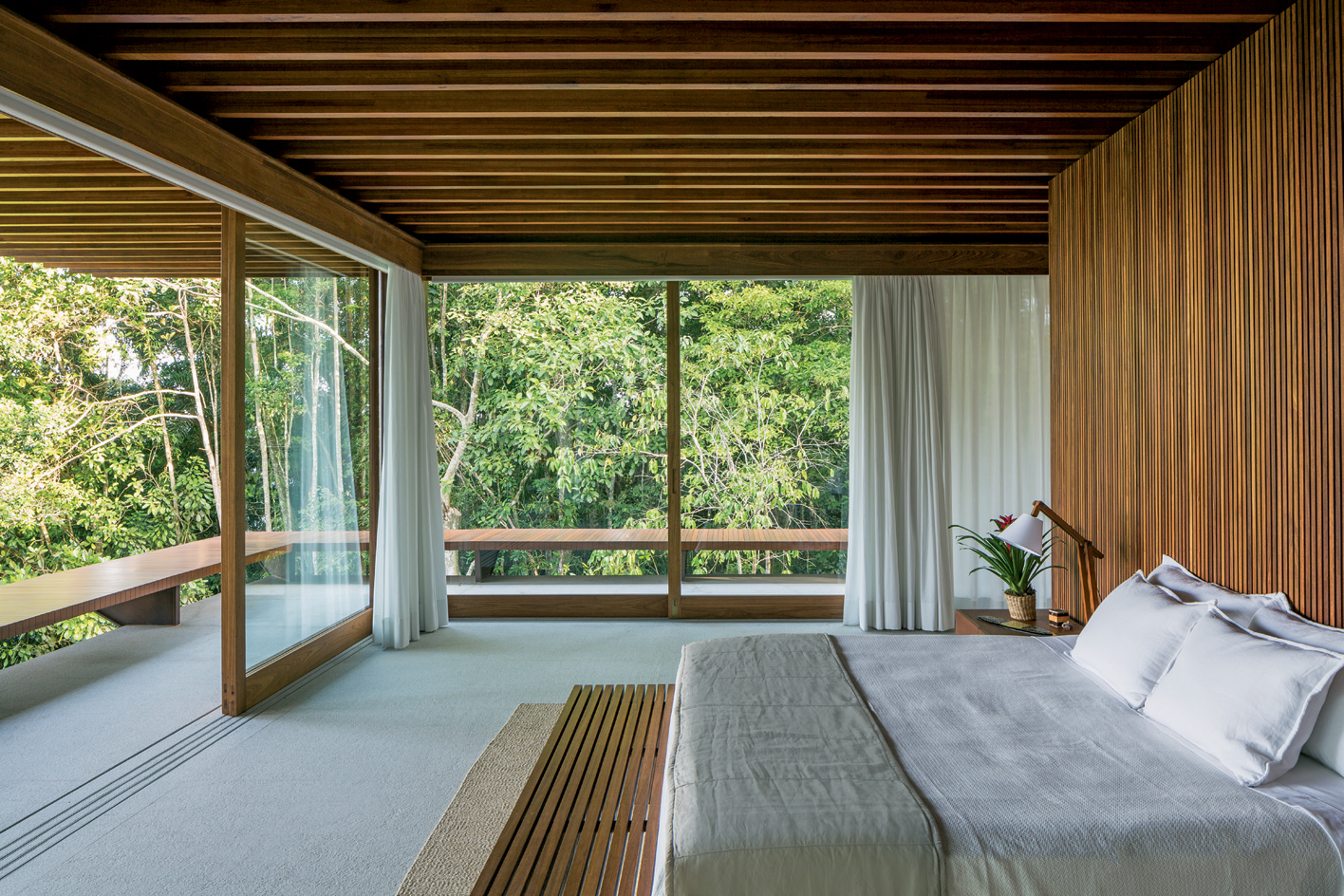High and dry: a Brazilian beach house maximises indoor/outdoor living

Receive our daily digest of inspiration, escapism and design stories from around the world direct to your inbox.
You are now subscribed
Your newsletter sign-up was successful
Want to add more newsletters?

Daily (Mon-Sun)
Daily Digest
Sign up for global news and reviews, a Wallpaper* take on architecture, design, art & culture, fashion & beauty, travel, tech, watches & jewellery and more.

Monthly, coming soon
The Rundown
A design-minded take on the world of style from Wallpaper* fashion features editor Jack Moss, from global runway shows to insider news and emerging trends.

Monthly, coming soon
The Design File
A closer look at the people and places shaping design, from inspiring interiors to exceptional products, in an expert edit by Wallpaper* global design director Hugo Macdonald.
There are few places on the planet where a beach house makes more sense than on the eastern shores of Brazil. A warm climate that barely fluctuates all year round, spectacular jungle vistas and miles of beaches offer the perfect place for a contemporary retreat. It is also an environment that presents architects with a proper challenge, where the ideals of inside/outside living can truly be put to the test and where structure, materials, sustainability and simplicity have to meet exemplary standards of design.
Brazilian modernism is architecture imbued with a strong sense of long-running tradition; architecture is often a multi-generational family concern. Father and son Paulo and Bernardo Jacobsen set up their office in 2012, having formerly been in partnership with Thiago Bernardes, himself a third-generation architect. Today the Jacobsens oversee a 30-strong team spread between Rio de Janeiro and São Paulo, building up a sizeable portfolio of exquisite residences, resorts, hotels and cultural buildings around the world.
The latest project to leave the boards is the SM House, an elegant wooden structure that overlooks Taguaíba Beach, south of São Paulo. Nestled among the dense foliage of the Atlantic Forest, this fine wooden structure has been stewarded into shape by the Jacobsens’ skilful team, which included Jaime Cunha Jr, Rafael Henrique de Oliveira and Marcelo Vessoni, alongside Marcela Siniauskas. ‘For us, the beach house is the simplest way of relating to the land and the natural landscape,’ say the architects. ‘Functionally, the house must have necessary protection from the sun and rain and at the same time be open to the outside and the views.’ Over the years, the Jacobsens have found that their blend of inside-out architecture travels especially well, far more so than the typically chunky, squared-off concrete modernism that dominates the perception of Brazilian design. New works for sites in the Caribbean, California, Fiji, the Gulf and Australia showcase their very climate-specific approach, creating buildings that extend out into their surroundings, blending open air and enclosure.
The SM House nestles into a bank, with the upper storey containing living areas and ringed by a generous terrace with a low wooden balustrade that doubles as a continuous table/seating area around the house. Not only did the weather shape the design, but it also impacted on how the house took shape. ‘We were very careful about the impact of construction on the site,’ the architects say, and the rainy season meant delays and complexities. Not that you’d know to look at the immaculate joinery and beautifully detailed concrete. The density of the retained vegetation also conceals the neighbouring vacation homes – which further constrained when work could be carried out.
The project makes extensive use of laminated eucalyptus wood for the structure and freijo wood for the facade panels. The main elements of the house were almost entirely pre-fabricated at a facility in São Paulo and then put together on site, a location bound by many conditions designed to maintain the Atlantic Forest, one of the most degraded ecosystems on the planet. For a start, building density is low. There’s also a strict limit to the amount of soil that can be removed and reshaped, and any new building has to adhere to a height limit. Existing trees on the perimeter of the plot couldn’t be removed, creating a strong sense of being embedded in many layers of vegetation. Cenário Paisagismo’s new landscaping exploits this proximity to the jungle, creating a seamless connection between the new planting and the vegetation beyond, with bold lighting design that further highlights the forms of the palms and ferns.
‘The clients wanted a simple house that opened up to the landscape and nature,’ the Jacobsens explain. Given the hot and humid conditions of the Atlantic Forest, the main challenge was protecting the interior from moisture and rain without actually having to seal it. The solution was to create huge overhanging eaves, reaching out four metres into the surroundings, to effectively isolate the living rooms from the weather. Wooden panels allow the main living rooms to be opened up to the verandas, while air conditioning is restricted to the bedrooms.
The SM House brings together a number of elements developed over the years by the Jacobsens, most notably the use of a laminated wood structure. ‘It ensures quick and clean construction,’ they say, especially helpful in this particular location. The use of large eaves is, of course, another practice signature. ‘It guarantees the relationship we seek,’ they say. ‘The spatial feeling is more important than the aesthetics of the material.’ Even so, the simple, natural palette of wood and stone – here used to form the garden walls and anchor the house to its site – creates a low-key aesthetic that blends naturally with its surroundings. From within, this blending is enhanced by the opening walls and expansive windows. ‘We designed a transparent element for the upper floor, so it wouldn’t harm the visual relation with the sea and the forest.’
Not only is the house a showcase for advanced wood construction and a continuation of the ‘elementary’ architectural composition the practice is renowned for, it also epitomises its inside/outside approach. With all doors opened, occupants truly feel they are living inside the forest. ‘Our intention is to make contemporary architecture that is light and seems to dissolve into the natural landscape,’ say the Jacobsens. The SM House uses new technology to create a very primal connection with its spectacular site.
As originally featured in the January 2016 issue of Wallpaper* (W*202)

The living area opens up completely, giving the impression that one is living in the middle of the jungle

The master bedroom, on the upper storey, and the wraparound terrace with its low-level balustrade
INFORMATION
For more information, visit Jacobsen Arquitetura’s website
Photography:
Leonardo Finotti
Receive our daily digest of inspiration, escapism and design stories from around the world direct to your inbox.
Jonathan Bell has written for Wallpaper* magazine since 1999, covering everything from architecture and transport design to books, tech and graphic design. He is now the magazine’s Transport and Technology Editor. Jonathan has written and edited 15 books, including Concept Car Design, 21st Century House, and The New Modern House. He is also the host of Wallpaper’s first podcast.