Fab 40: Form & Forest, Vancouver

Receive our daily digest of inspiration, escapism and design stories from around the world direct to your inbox.
You are now subscribed
Your newsletter sign-up was successful
Want to add more newsletters?

Daily (Mon-Sun)
Daily Digest
Sign up for global news and reviews, a Wallpaper* take on architecture, design, art & culture, fashion & beauty, travel, tech, watches & jewellery and more.

Monthly, coming soon
The Rundown
A design-minded take on the world of style from Wallpaper* fashion features editor Jack Moss, from global runway shows to insider news and emerging trends.

Monthly, coming soon
The Design File
A closer look at the people and places shaping design, from inspiring interiors to exceptional products, in an expert edit by Wallpaper* global design director Hugo Macdonald.
Form and Forest launched this year and combines the craft of two brothers, Jeff and Ryan Jordan, one in prefab, one from the world of industrial design, with the art and architecture of D’Arcy Jones Design on the west coast in Vancouver.
It is a design-focused initiative for those looking to get off the grid (and into the green) as soon as possible. Every conception is streamlined for maximum mirth. Ryan explains that these modular shells are ‘escape pods’ for urbanites with a refined aesthetic. ‘Our clients are not looking to replicate their urban existence.’
The panelized prefabs ship easily to areas that are difficult to access and the strictly exterior design team customizes units for vistas, local building codes, and the unique constraints of the client’s ideal site. Cabins come in size large (1200+ square foot) and small (400-800 square foot). Two entirely new designs will be available for spring 2010.

The Bombardier Learjet
Interior of the Learjet
Read the article: Bombardier Learjet


The Bombardier Learjet
Receive our daily digest of inspiration, escapism and design stories from around the world direct to your inbox.
The Staircase House by Cindy Rendely, Toronto
Read the article: Cindy Rendely
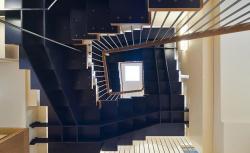
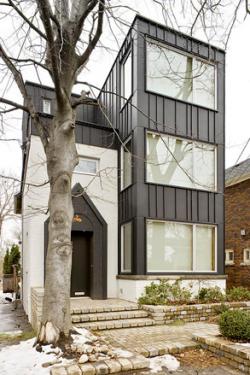
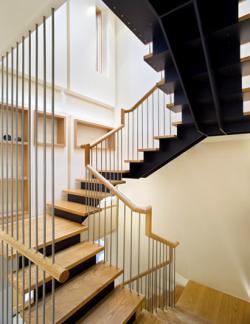
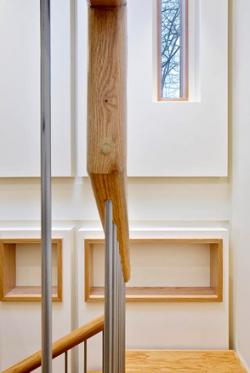
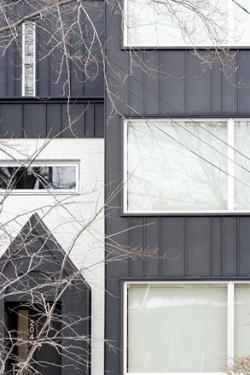
Coast restaurant, Vancouver
Read the article: Coast restaurant
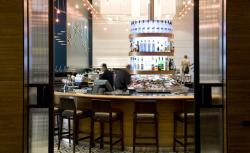
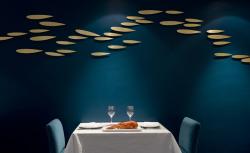
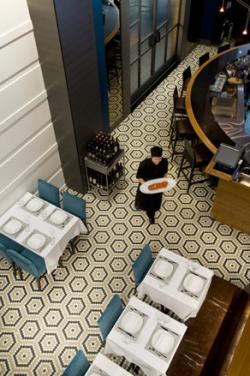
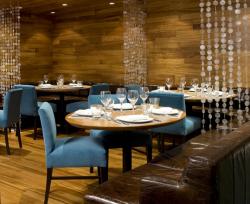
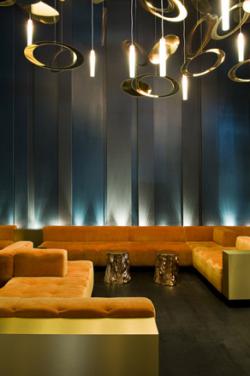
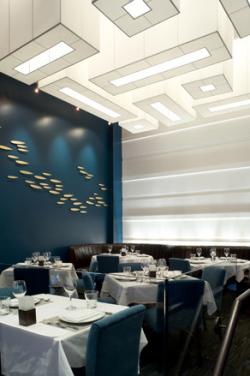
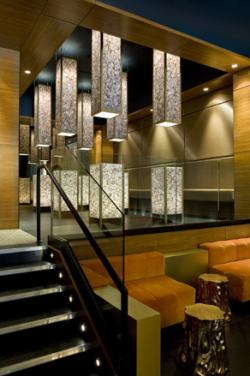
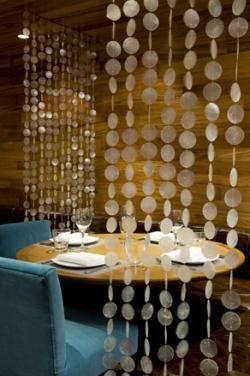
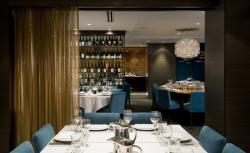
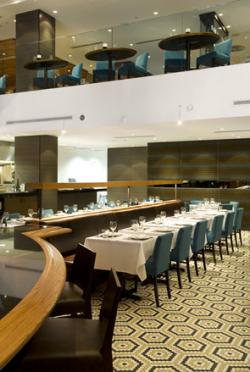
Supernova by Douglas Coupland
Read the article: Douglas Coupland's art


Talking sticks by Douglas Coupland
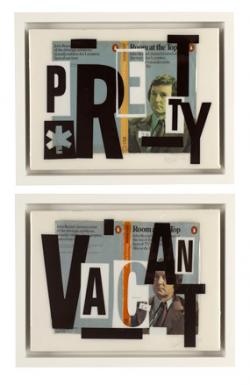
Penguin Pretty Vacant by Douglas Coupland
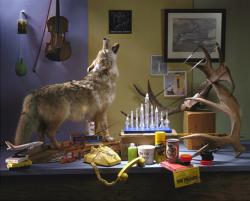
Coyote by Douglas Coupland

Patricide by Douglas Coupland
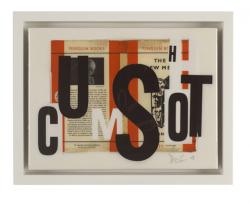
Penguin Cumshot by Douglas Coupland
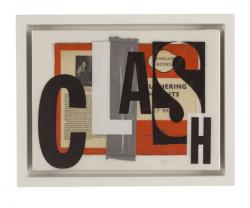
Penguin Clash by Douglas Coupland

Matricide Silver Skate by Douglas Coupland

Matricide Beer by Douglas Coupland
Drip Maple Syrup
Read the article: Drip Maple Syrup

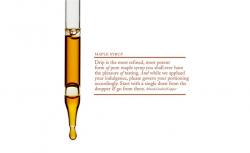
Form & Forest by D'Arcy Jones Desig
Read the article: Form & Forest
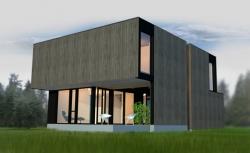
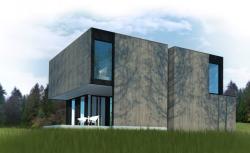
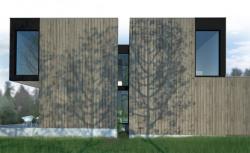
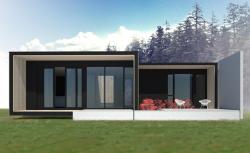
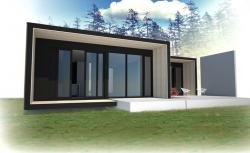
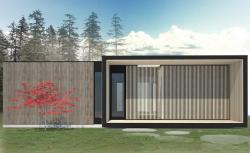
The Keefer Hotel, Vancouver
Read the article: Keefer Hotel
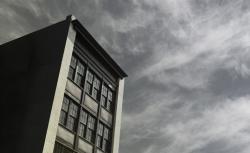
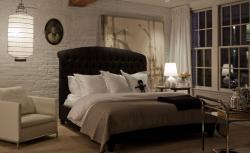

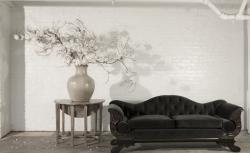
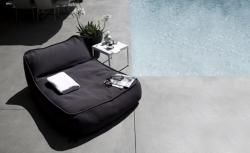

Laneway House, Toronto, by Kohn Shnier architects
Read the article: Kohn Shnier, Toronto
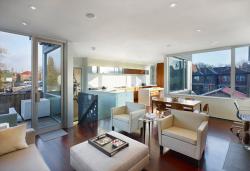
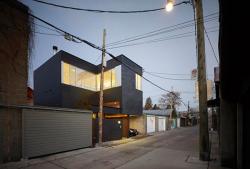
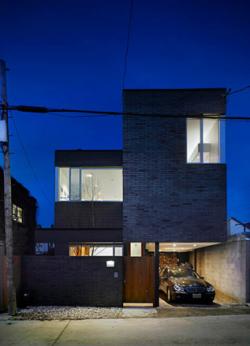
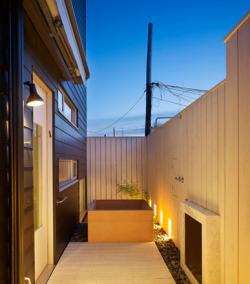
Richmond Olympic Oval by Cannon Design
Read the article: Vancouver Winter Olympic architecture
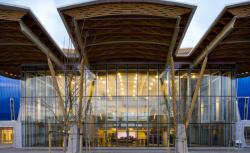
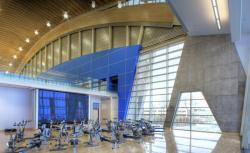
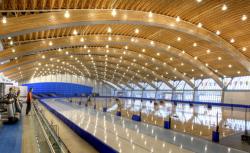
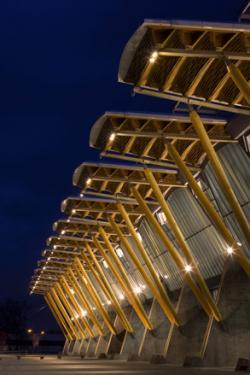
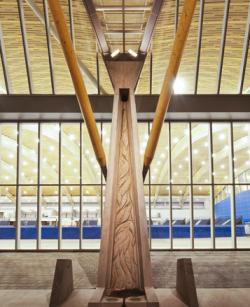
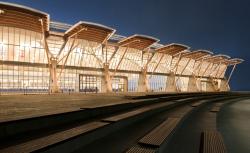
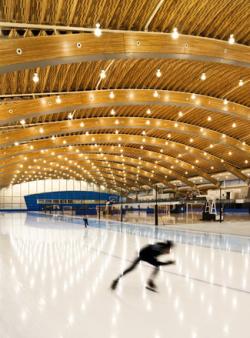
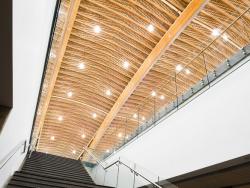
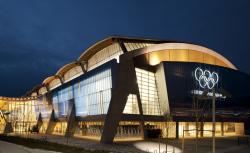
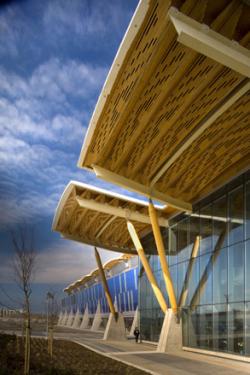
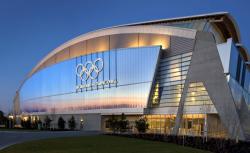
Territory table and chairs by Samare Design, Montreal
Read the article: Samare design, Montreal
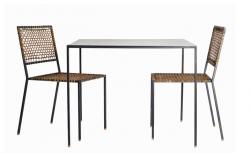
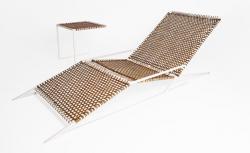
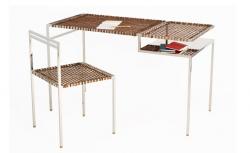
Territory desk and chair by Samare design
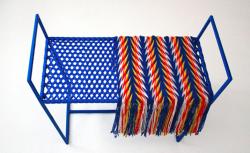
R-Mountie bench and throw by Samare design
Still House by Level Design, Vancouver
Read the article: Level Design, Vancouver
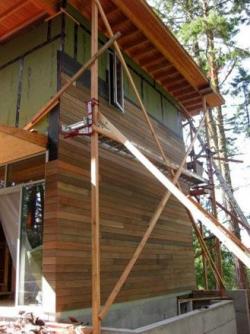
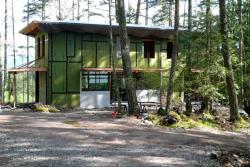
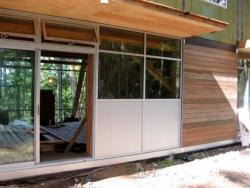
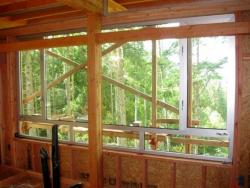
Sunset Cabin by Taylor_Smyth Architects, Toronto
Read the article: Taylor_Smyth Architects, Toronto
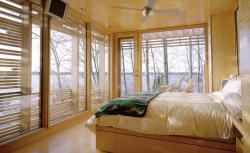
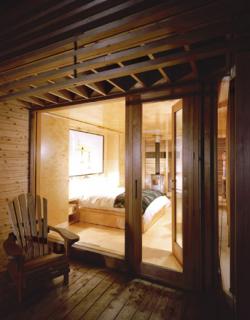
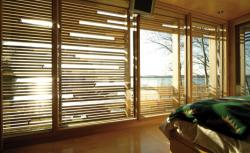
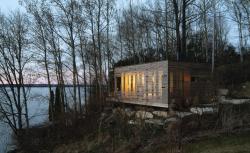
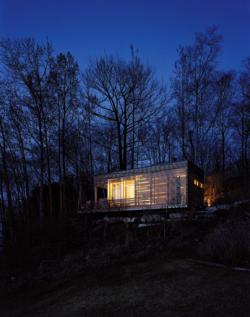
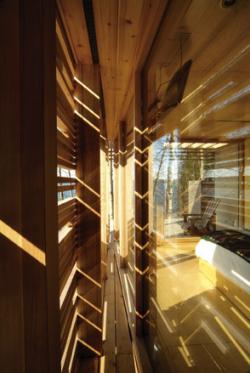
40R_Laneway House by Süperkul, Toronto
Read the article: Süperkul, Toronto
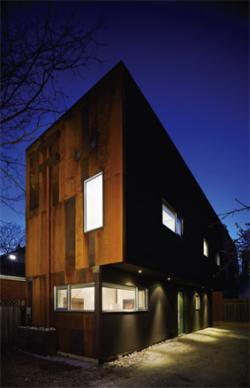
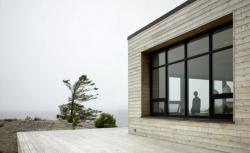
SHIFT Cottage by Süperkul
The Trans Canada Trail
Read the article: Trans Canada trail
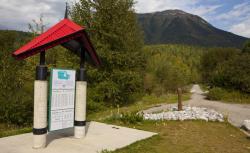
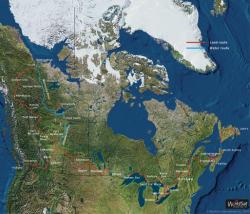
Nylon Haneda by WANT luggage
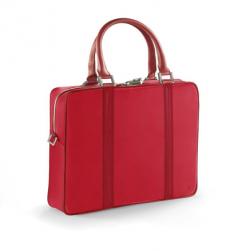

Newberry White by WANT luggage
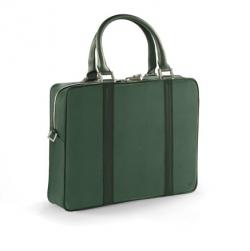
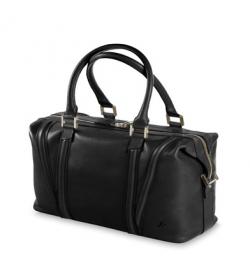
Dumont black by WANT luggage
Carl Phare's wooden rollercoaster, designed in 1958, Vancouver
Read the article: Wooden rollercoaster

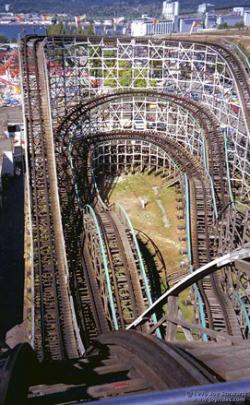
Carl Phare's wooden rollercoaster, Vancouver
Fashion by Ying Gao
Read the article: Ying Gao, Montreal
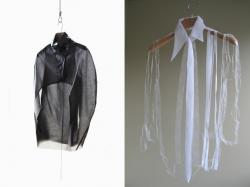
Fashion by Ying Gao, Montreal
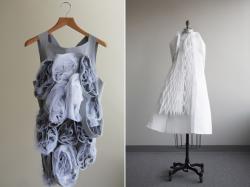
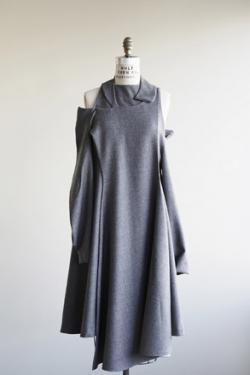
Ellie Stathaki is the Architecture & Environment Director at Wallpaper*. She trained as an architect at the Aristotle University of Thessaloniki in Greece and studied architectural history at the Bartlett in London. Now an established journalist, she has been a member of the Wallpaper* team since 2006, visiting buildings across the globe and interviewing leading architects such as Tadao Ando and Rem Koolhaas. Ellie has also taken part in judging panels, moderated events, curated shows and contributed in books, such as The Contemporary House (Thames & Hudson, 2018), Glenn Sestig Architecture Diary (2020) and House London (2022).
