IM Pei's Everson Museum of Art gets a modern makeover
The East Wing of the Everson Museum of Art in Syracuse, NY has been given a contemporary refresh by emerging Los Angeles studio MILLIØNS

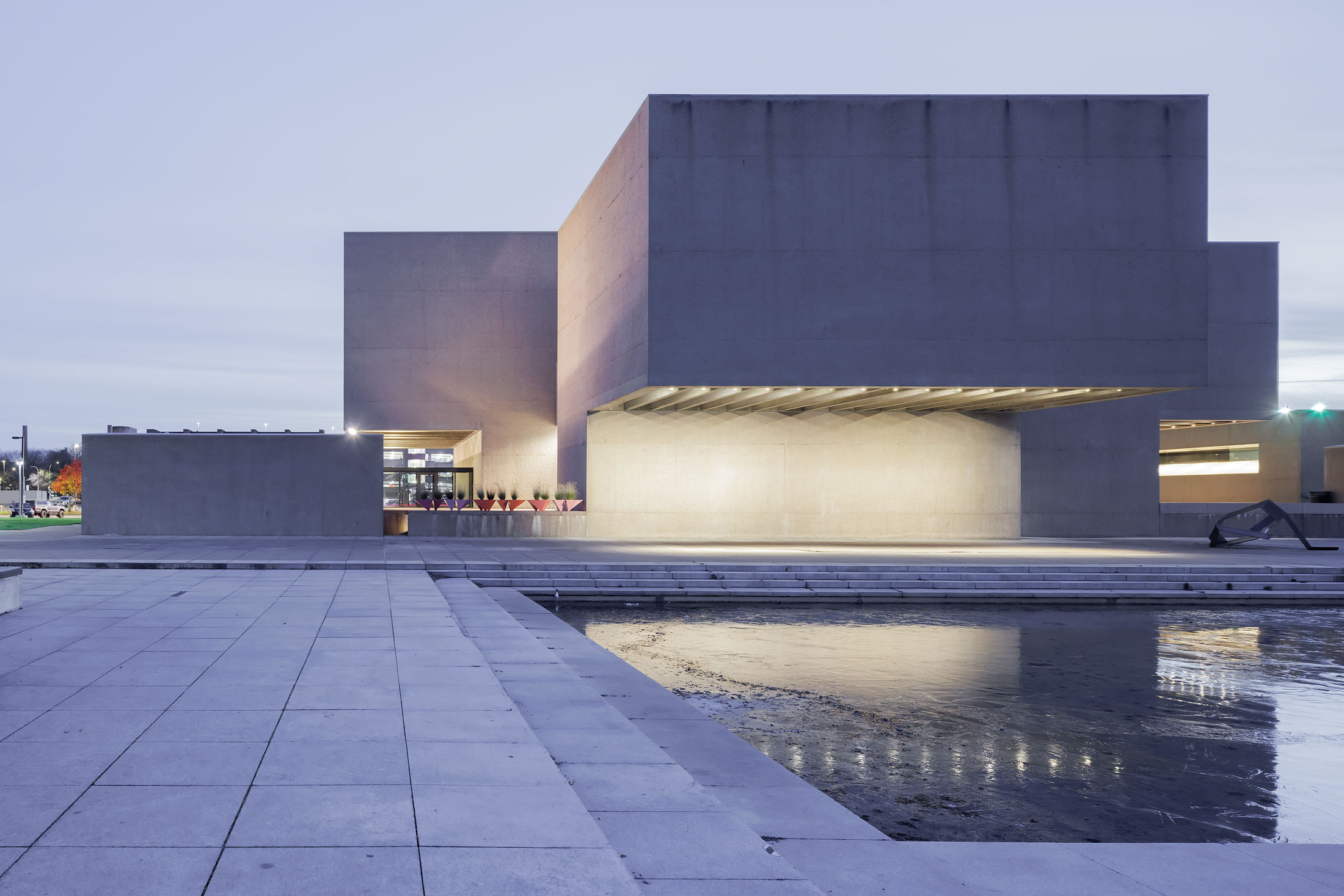
The Everson Museum of Art in Syracuse, NY was inaugurated in 1968 to a design by legendary 20th-century master IM Pei (whose retrospective exhibition recently opened at M+ in Hong Kong) - the first-ever museum to be designed by the Chinese-American architect. This week, the institution - which holds one of the most significant collections of American ceramics in the country - is celebrating the contemporary refresh of its East Wing with a new, modern design by the Los Angeles-based architecture practice of Zeina Koreitem and John May, MILLIØNS.
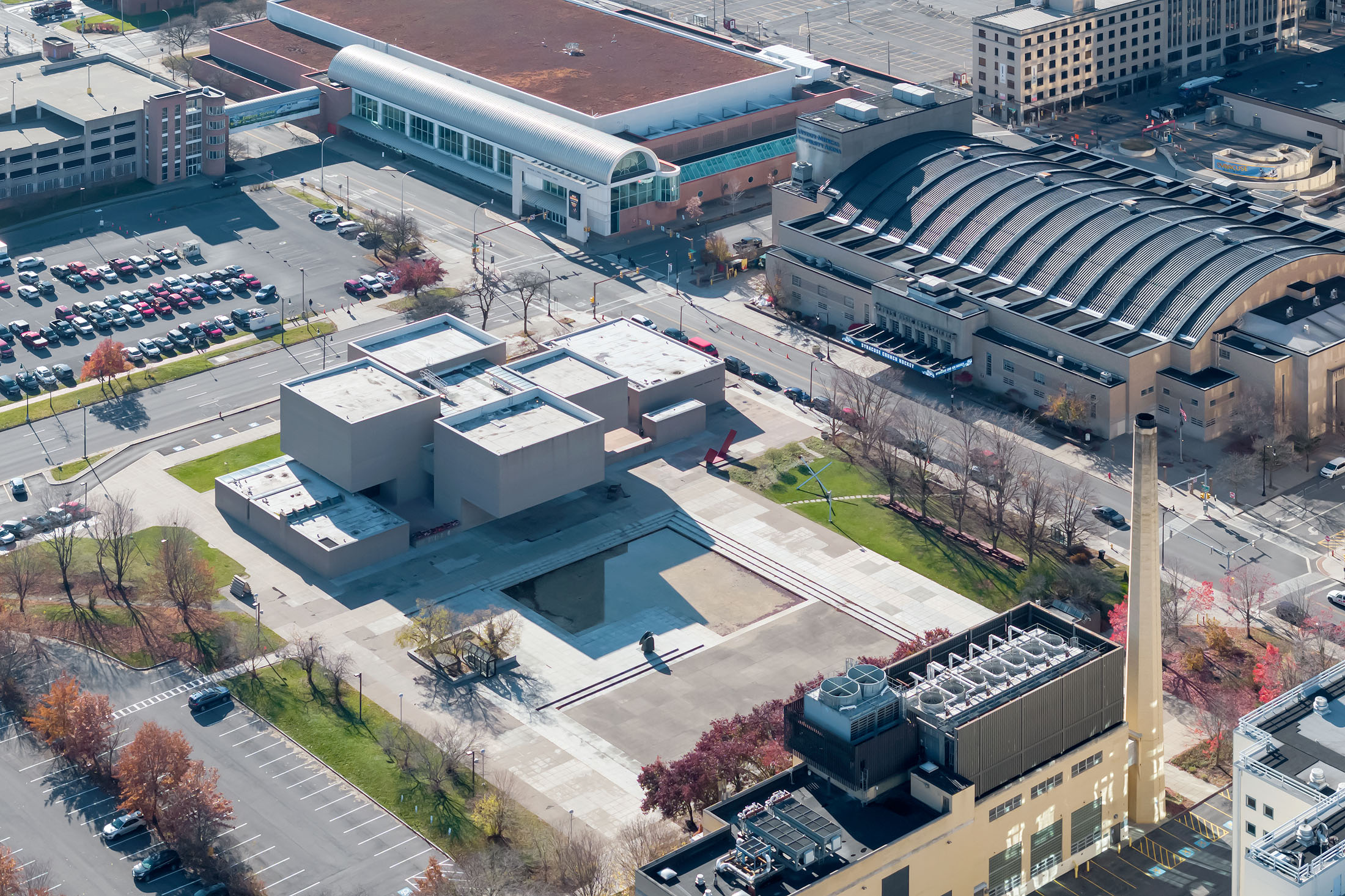
Step inside Everson Museum of Art's East Wing redesign by MILLIØNS
The winner of a two-stage competition, MILLIØNS was invited to work on the project in 2019. The architects were called upon to rethink the museum’s café - but with an exciting, if a little challenging, twist. Dallas-based ceramics collector Louise Rosenfield had offered to fund the project, alongside donating her impressive collection of over 4,000 ceramics pieces, with a distinct, unusual condition - that said pieces would be available to use daily by the new café's visitors, instead of simply being displayed as precious objects behind glass.
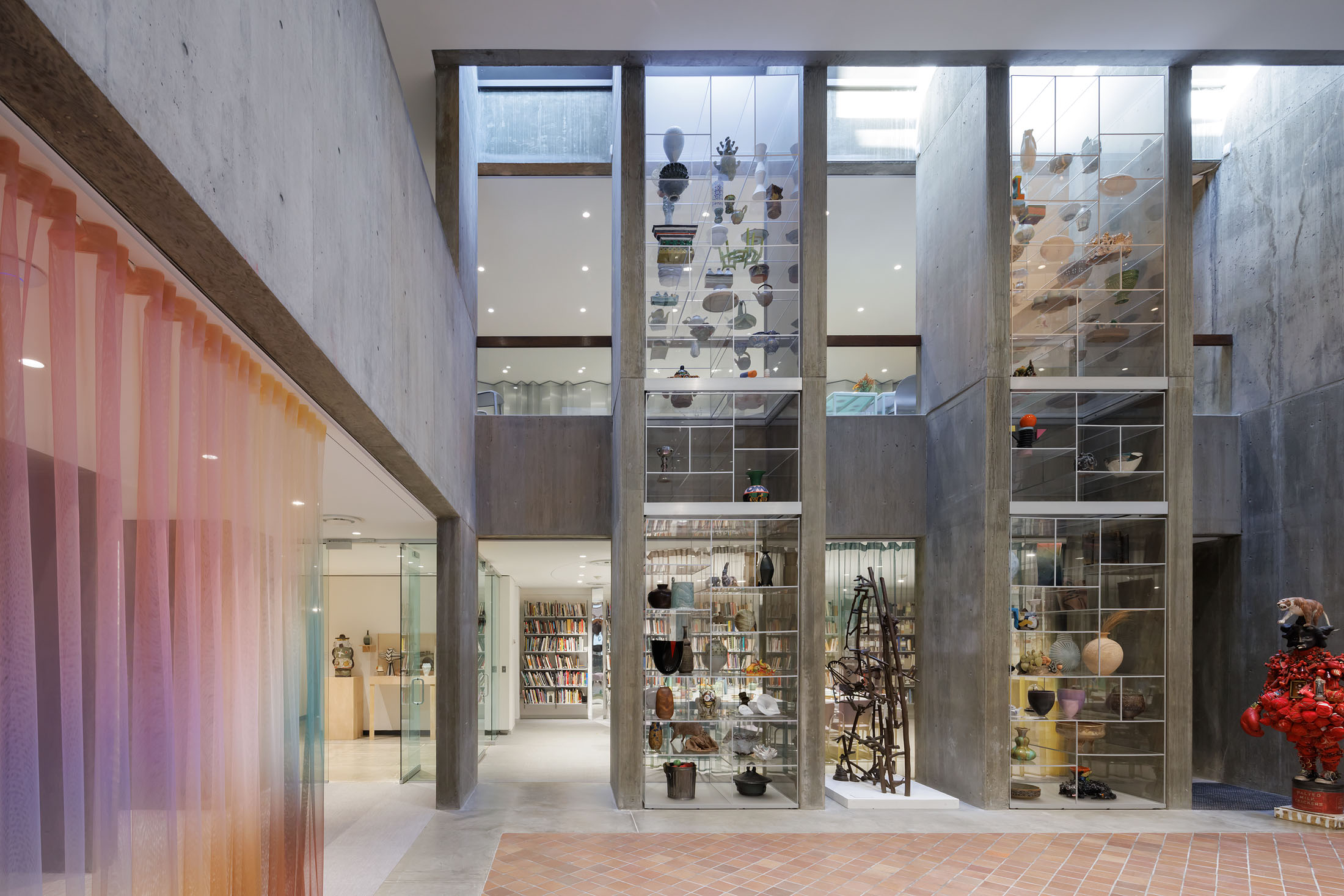
Ensuring the Rosenfield's collection becomes a functional part of the demanding daily life of a museum cafe in full operation was unheard of - but MILLIØNS, the museum director and CEO Elizabeth Dunbar, and Ceramics curator Garth Johnson, who is in charge of the Rosenfield collection, rose to the challenge. This elevated the original, fairly modest project scope to new heights, centring it on 'the theme of expanding public access to the art,' the architects write. The rethought brief soon encompassed the entire East Wing.
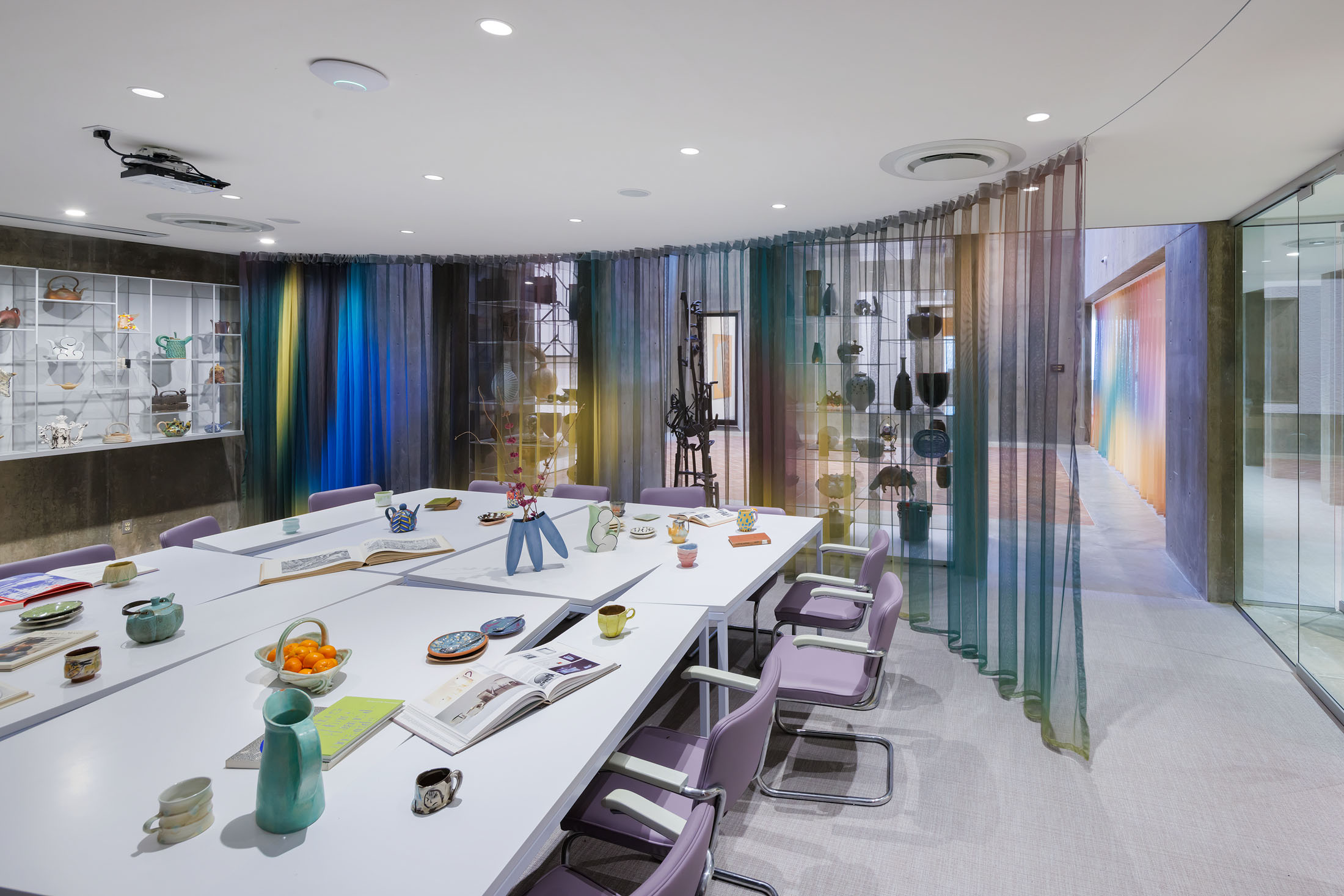
Koreitem and May worked with the monumental, brutalist architecture bones of Pei's original design for their concept. Inspired by the existing building's relationship to light and working with lighting designer Derek Porter, they reworked the space to increase visibility and accessibility everywhere.
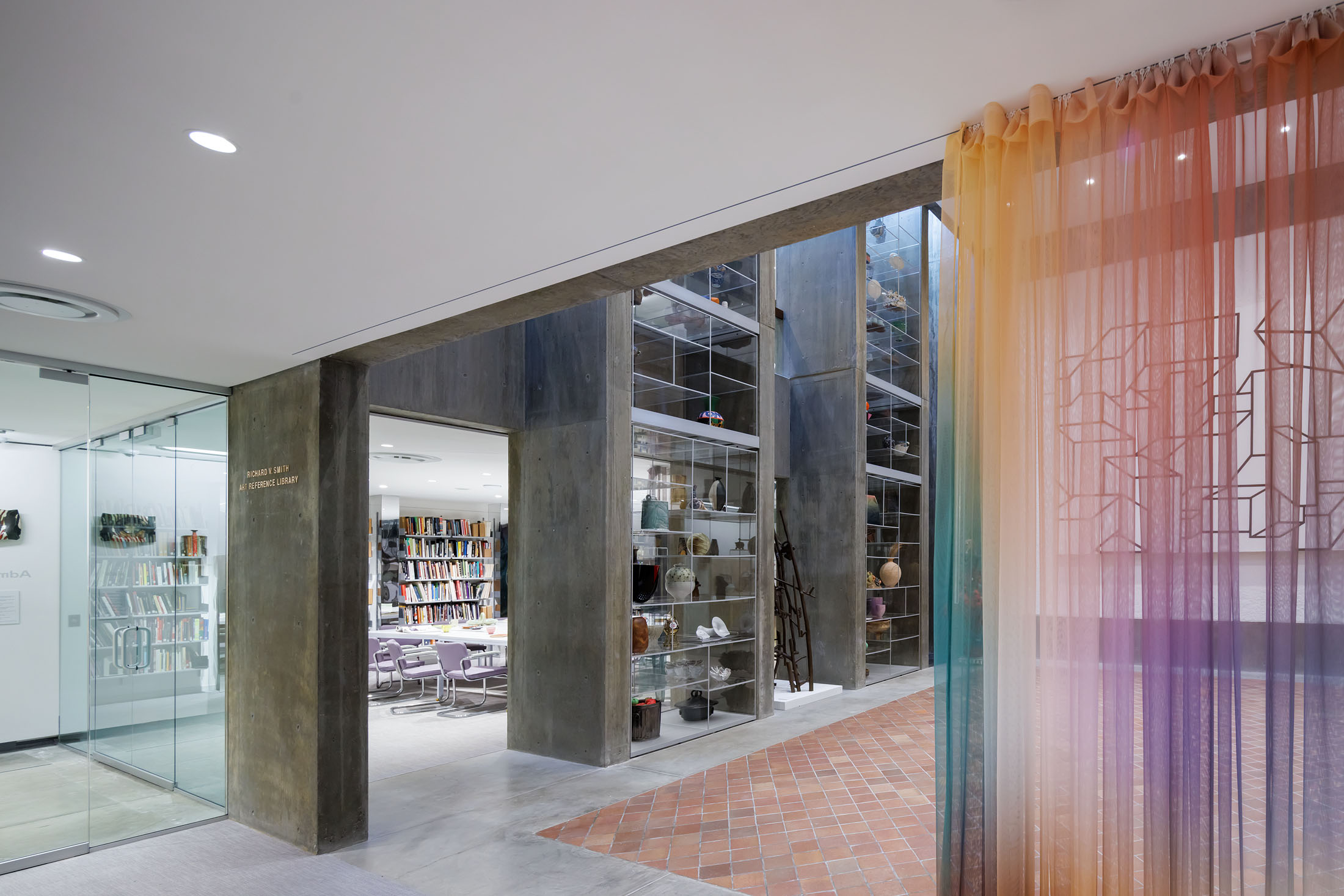
A glass tower with open shelving on one end of the cafe showcases the Rosenfield collection, while allowing visitors to reach and take items of their liking for their use. At the same time, the architects create a 'third space, a hybrid between Front and Back that allows typically separate activities of display, storage, archiving, and maintenance to coexist and be experienced by the public.'
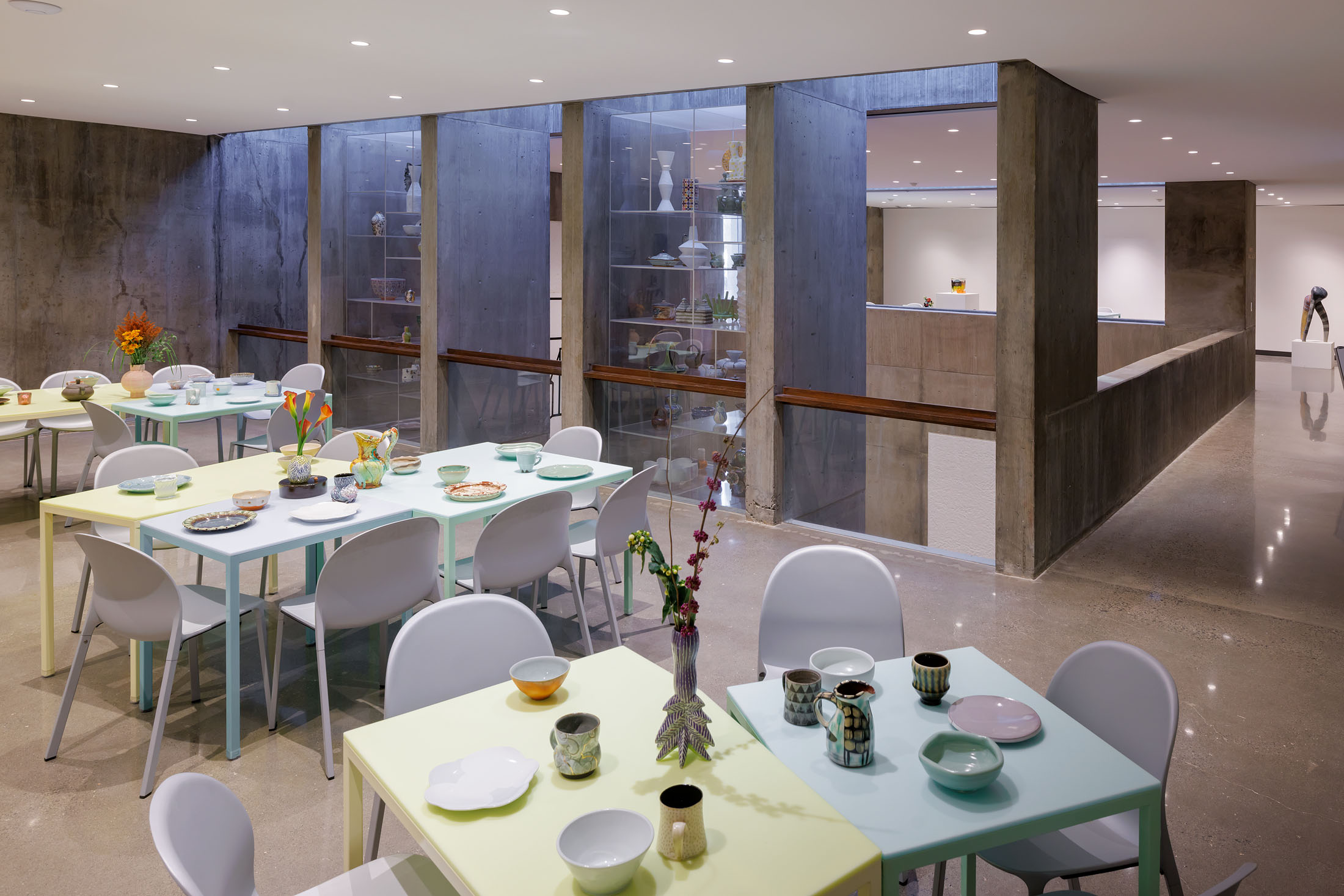
Meanwhile, a series of new display elements for the Rosenfield collection was commissioned, alongside a furniture collaboration between MILLIØNS and Jonathan Olivares. The colourful result, in a range of pastel hues, is dotted across both public and workspace areas.
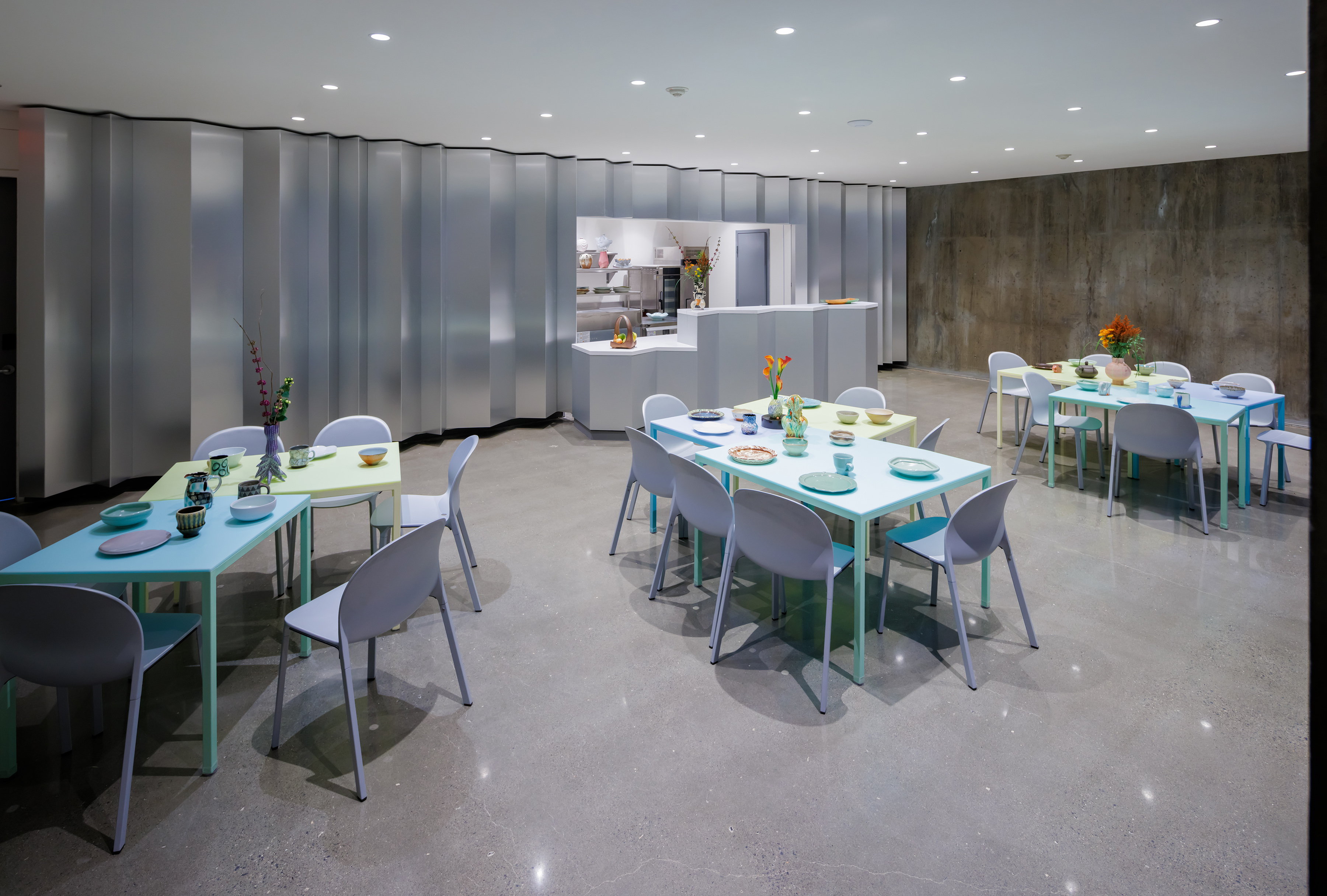
Historical research by MILLIØNS helped the team understand the original Pei building's colour tones and they revealed the concrete's pink tint, which they subtly echoed in fabric partitions and furniture. A newly opened outdoor patio for the cafe, featuring bespoke planters, completes this contemporary piece of clever adaptive reuse.
Receive our daily digest of inspiration, escapism and design stories from around the world direct to your inbox.
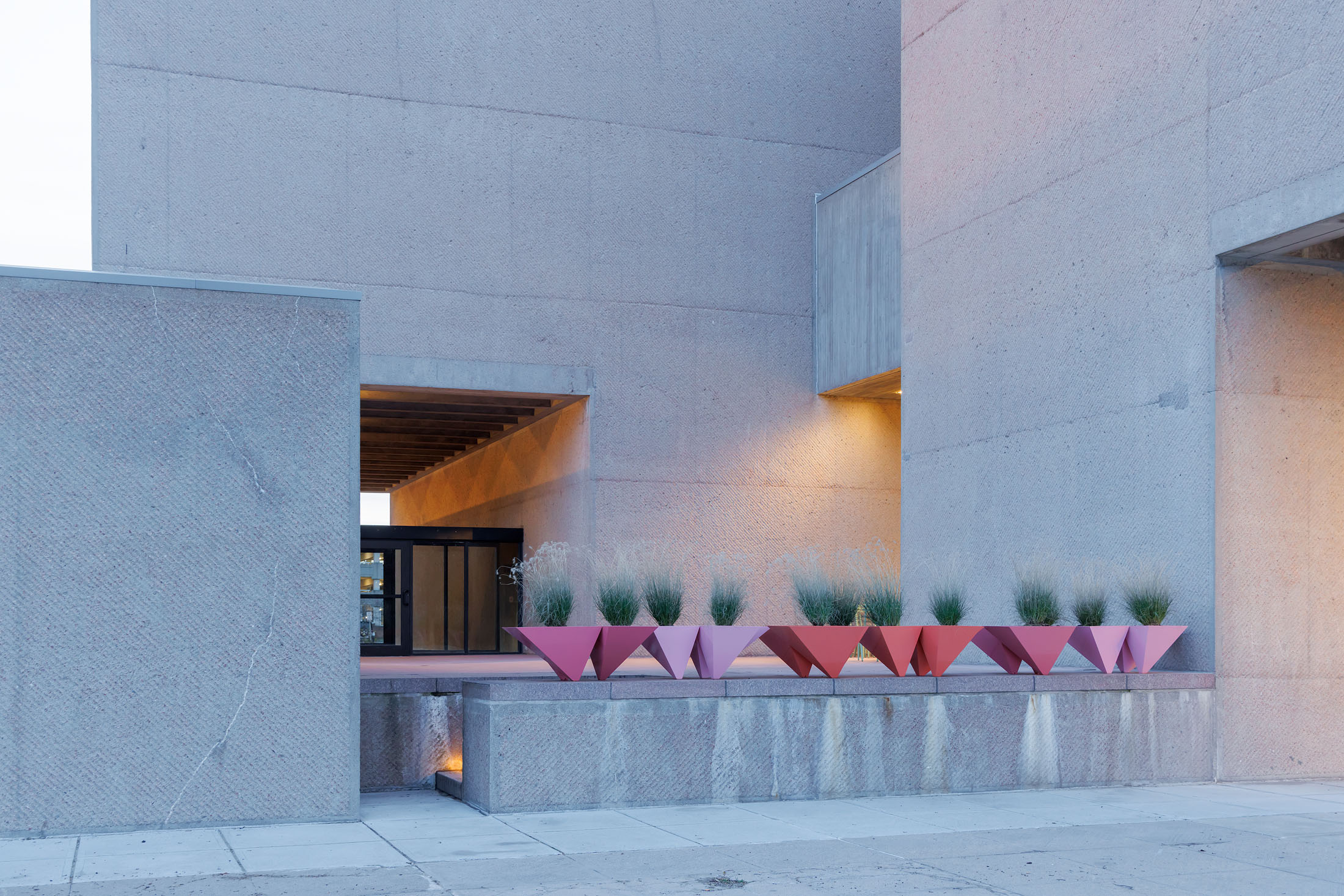
Ellie Stathaki is the Architecture & Environment Director at Wallpaper*. She trained as an architect at the Aristotle University of Thessaloniki in Greece and studied architectural history at the Bartlett in London. Now an established journalist, she has been a member of the Wallpaper* team since 2006, visiting buildings across the globe and interviewing leading architects such as Tadao Ando and Rem Koolhaas. Ellie has also taken part in judging panels, moderated events, curated shows and contributed in books, such as The Contemporary House (Thames & Hudson, 2018), Glenn Sestig Architecture Diary (2020) and House London (2022).
