Los Angeles based studio MILLIØNS' 'expansive' view of architecture
MILLIØNS is a multi-hyphenated practice from California, inspiring with their expansive view of architecture
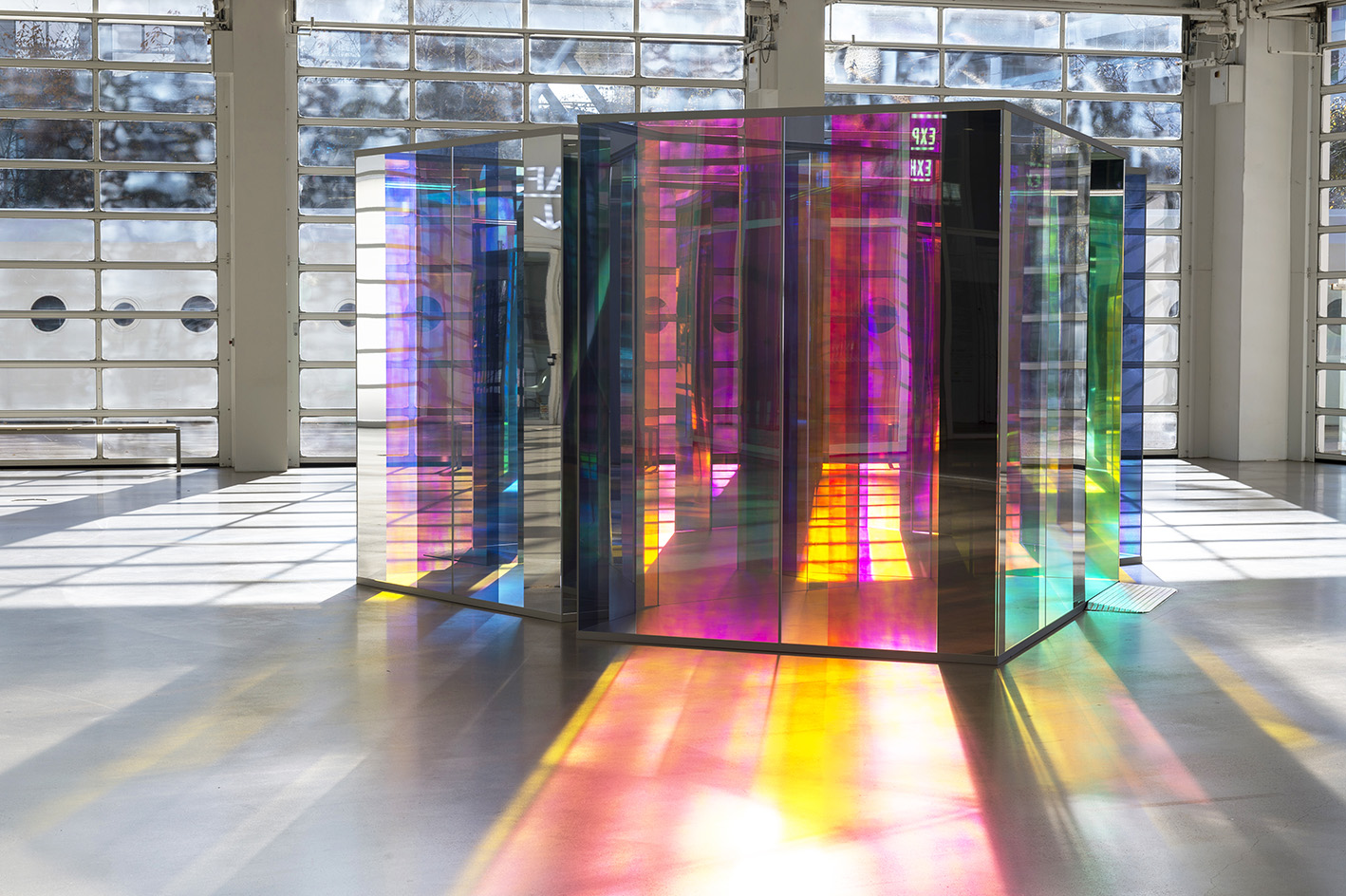
Zeina Koreitem and John May are the founders of MILLIØNS, a small, L.A.-based studio with an outsized vision for architecture. They describe their practice: ‘We find it impossible to imagine architecture apart from a kind of expansive, ongoing project of observation and investigation—cultural, historical, technical, political—as a way of continually understanding the world around us.’
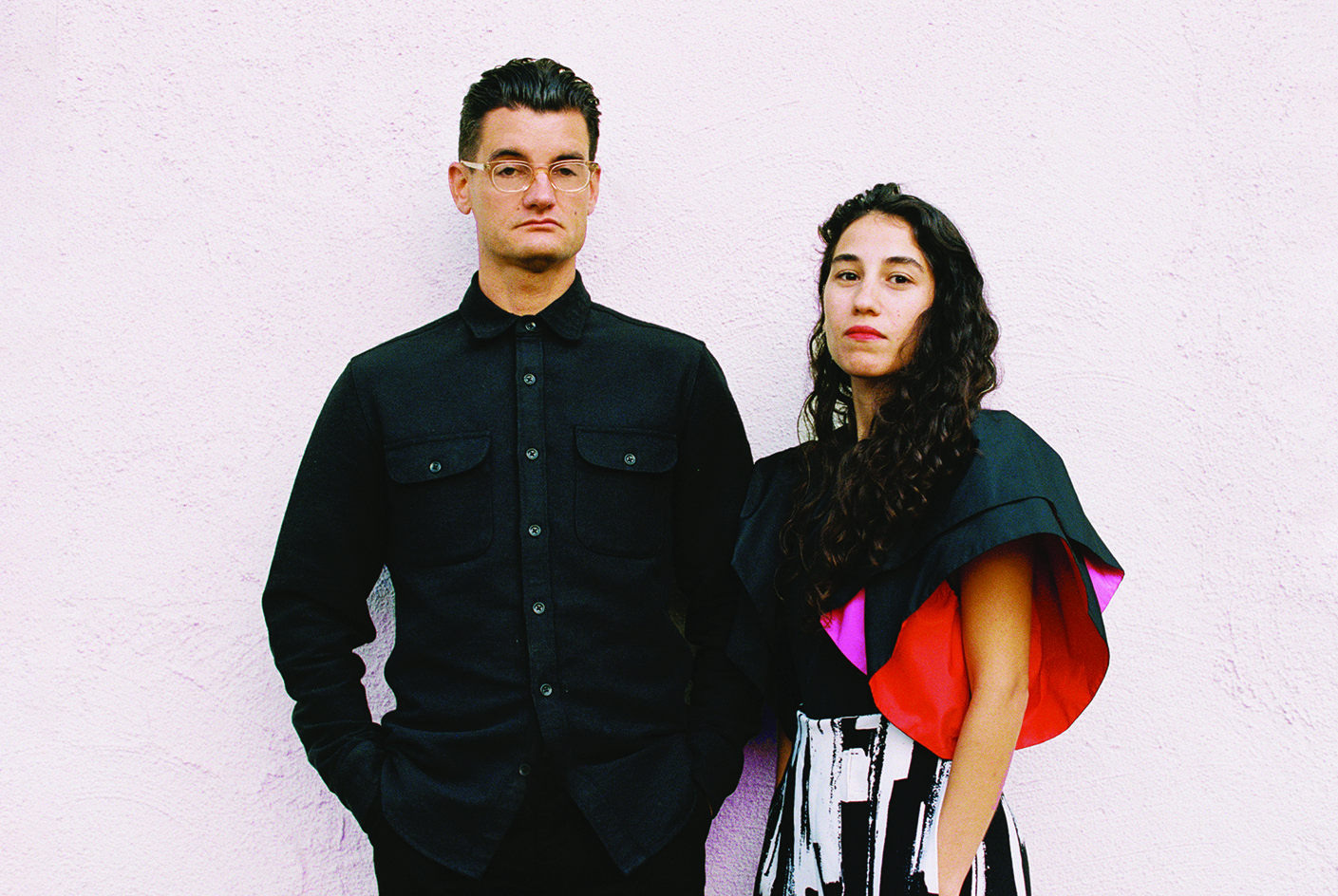
MILLIØNS: a multi-hyphenated practice making waves
For them, it is part of a holistic life (both private and public), with the potential to have, in their words, ‘stimulating effects on people and publics to be better versions of themselves, and to live differently.’ In short, design is a kind of impetus to live up to something bigger. What that is, exactly, keeps evolving.
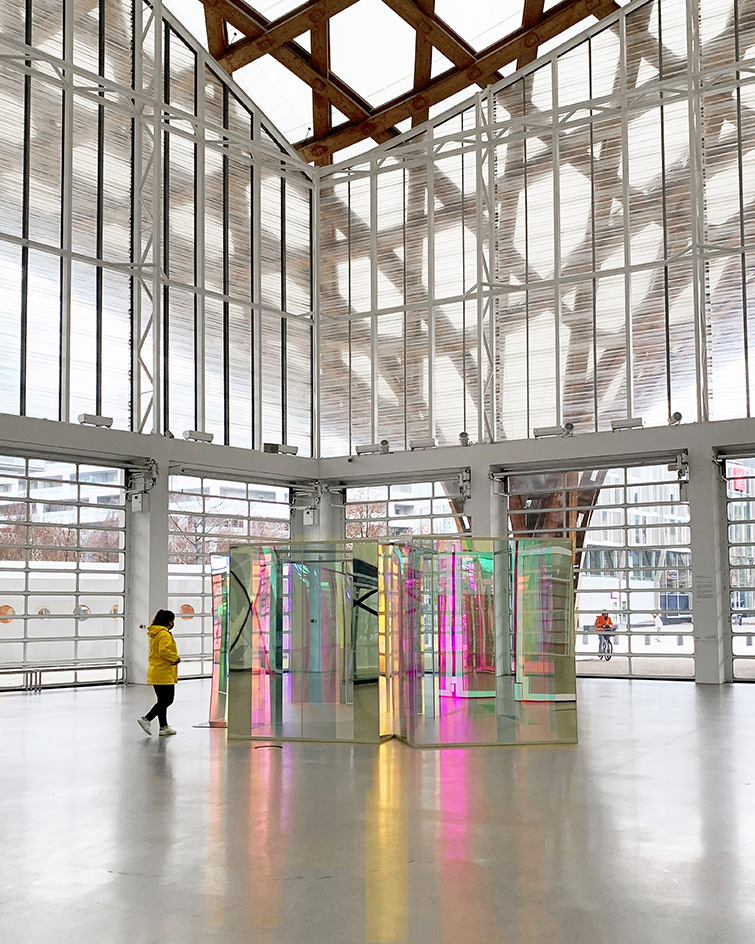
Koreitem and May first started working together in 2012 and formalised that collaboration into a business three years later. For them, design stretches across a wide range of activities: they write, create furniture, curate exhibitions, in addition to practising architecture and, of course, teaching. Koreitem is design faculty at SCI-Arc and May is an associate professor at Harvard’s Graduate School of Design.
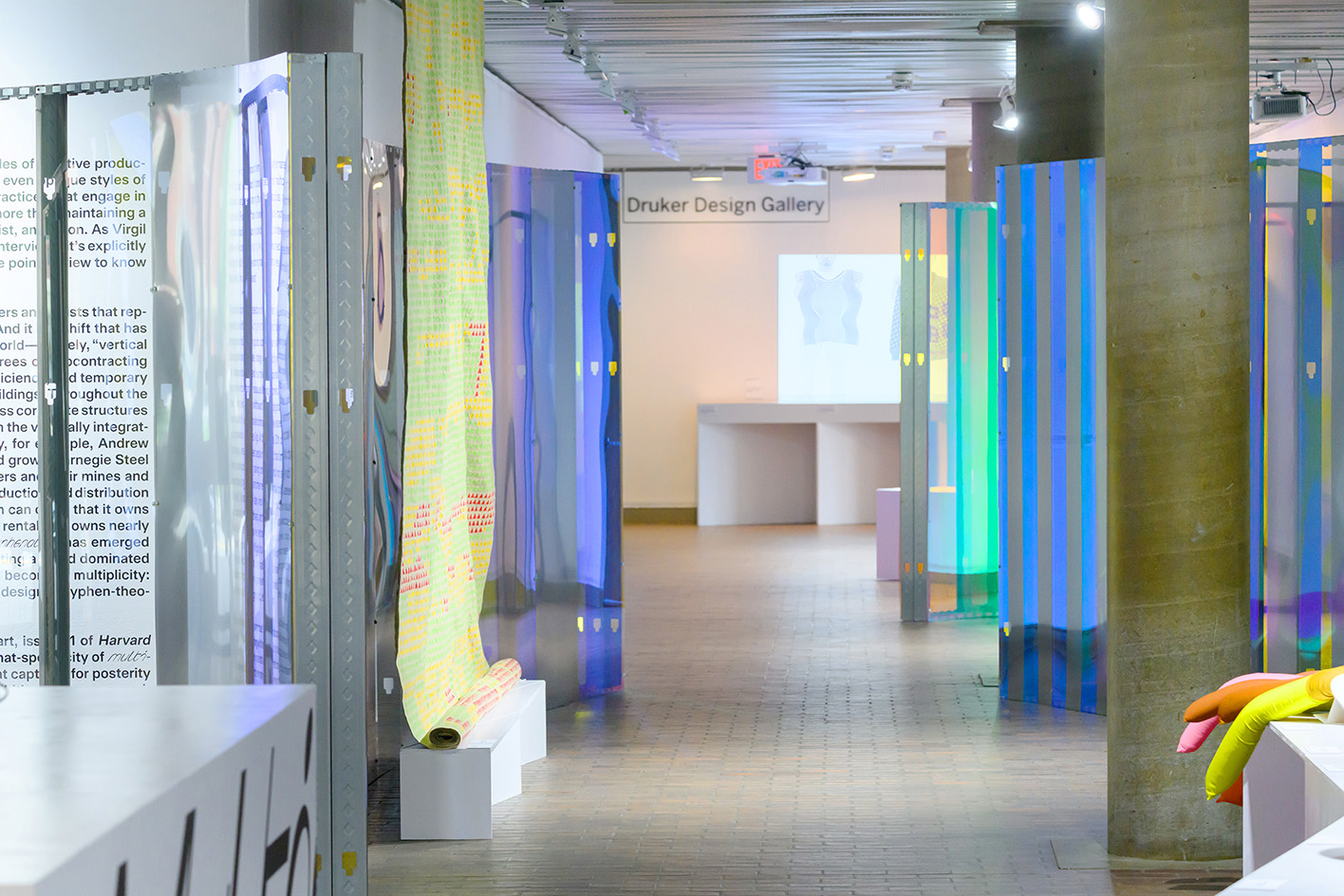
In 2022, they were commissioned to create a pavilion at the Center Pompidou Metz as part of a biennial (organised by philosopher Bruno Latour and curators Martin Guinard and Eva Lin) on the impact of climate change on contemporary culture. Like many offices of their generation, juggling each of these projects is an all-consuming enterprise where the borders between different disciplines, design and research, work and life are purposefully blurry.
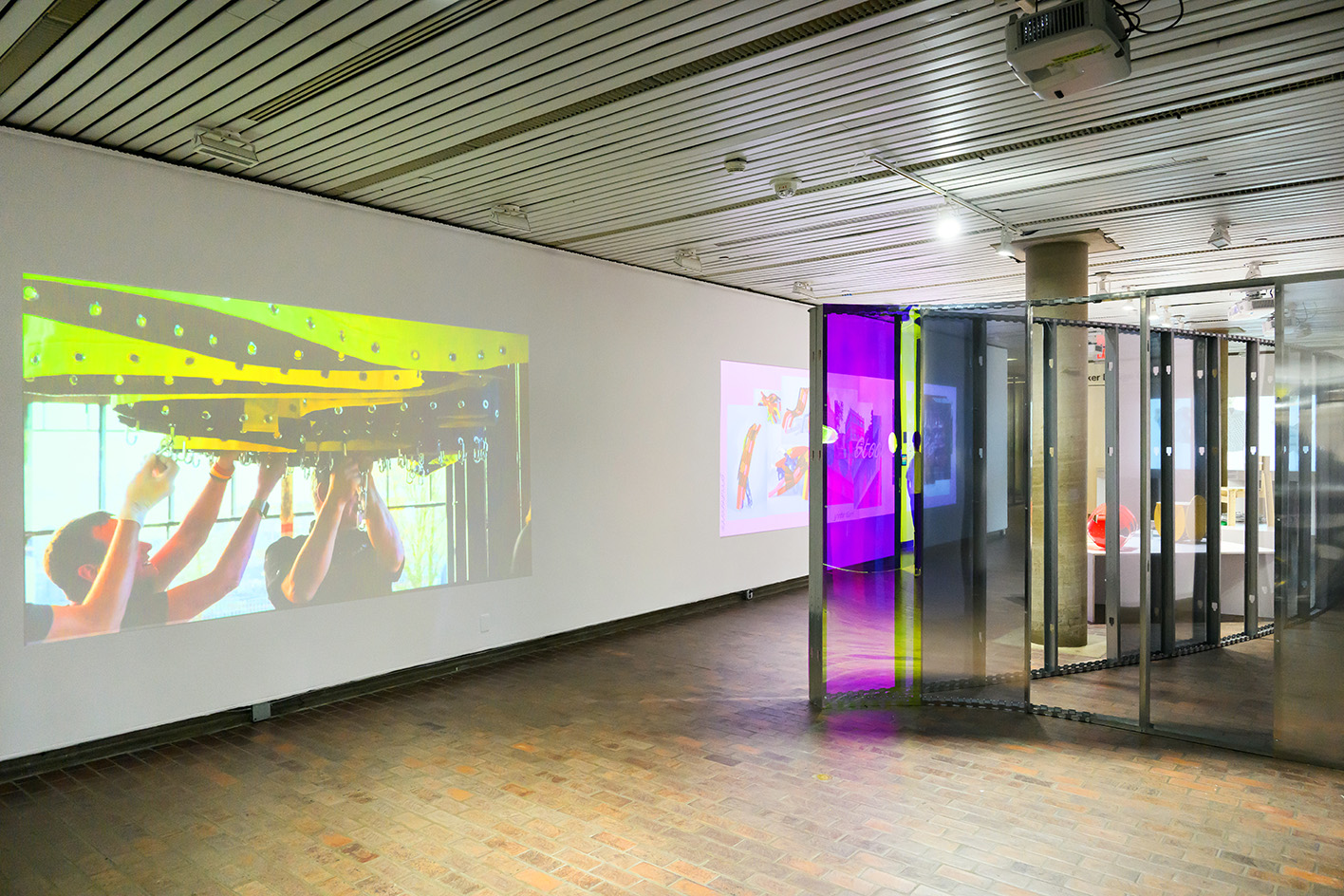
“Our practice is completely multi-hyphenated,” they explain. Best embodied by the late Virgil Abloh, the term is the theme of a recent issue of Harvard Design Magazine that Koreitem and May guest edited with fellow architect/educator Sean Canty. The publication theorises all the curious ways that a transdisciplinary approach reflects a zeitgeist brimming with creative possibilities.
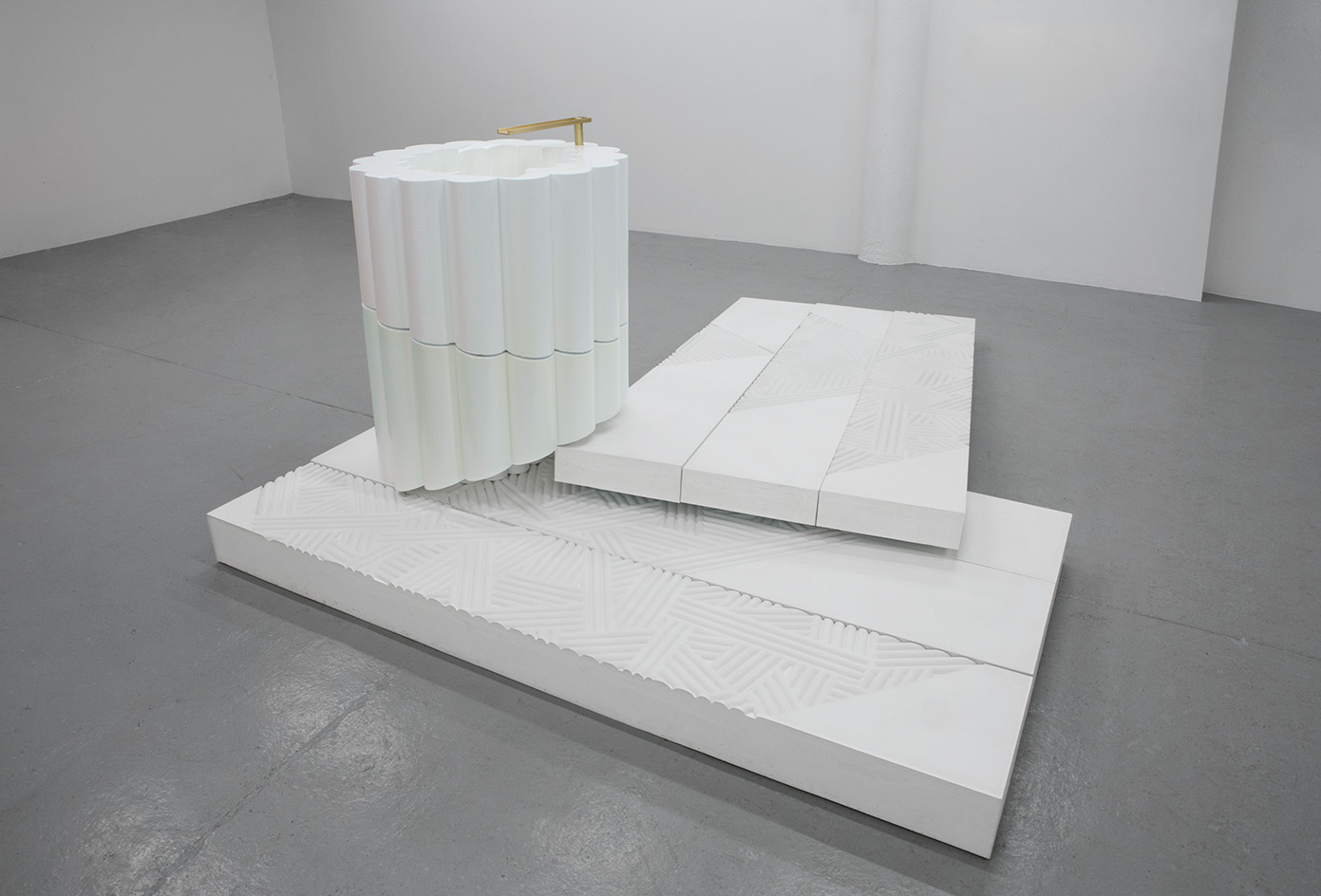
Some of those possibilities come together in MILLIØNS’ design for the Rosenfield Collection café at Everson Museum of Art in Syracuse, New York. In 2019, the studio won the invited competition for a restaurant housed in the west wing of I.M Pei’s iconic building. Their chromatic design, currently in development, incorporates the typical need for tables and seating as well as featuring ceramics donated by collector Louise Rosenfield, who stipulated that her pieces remain in use.
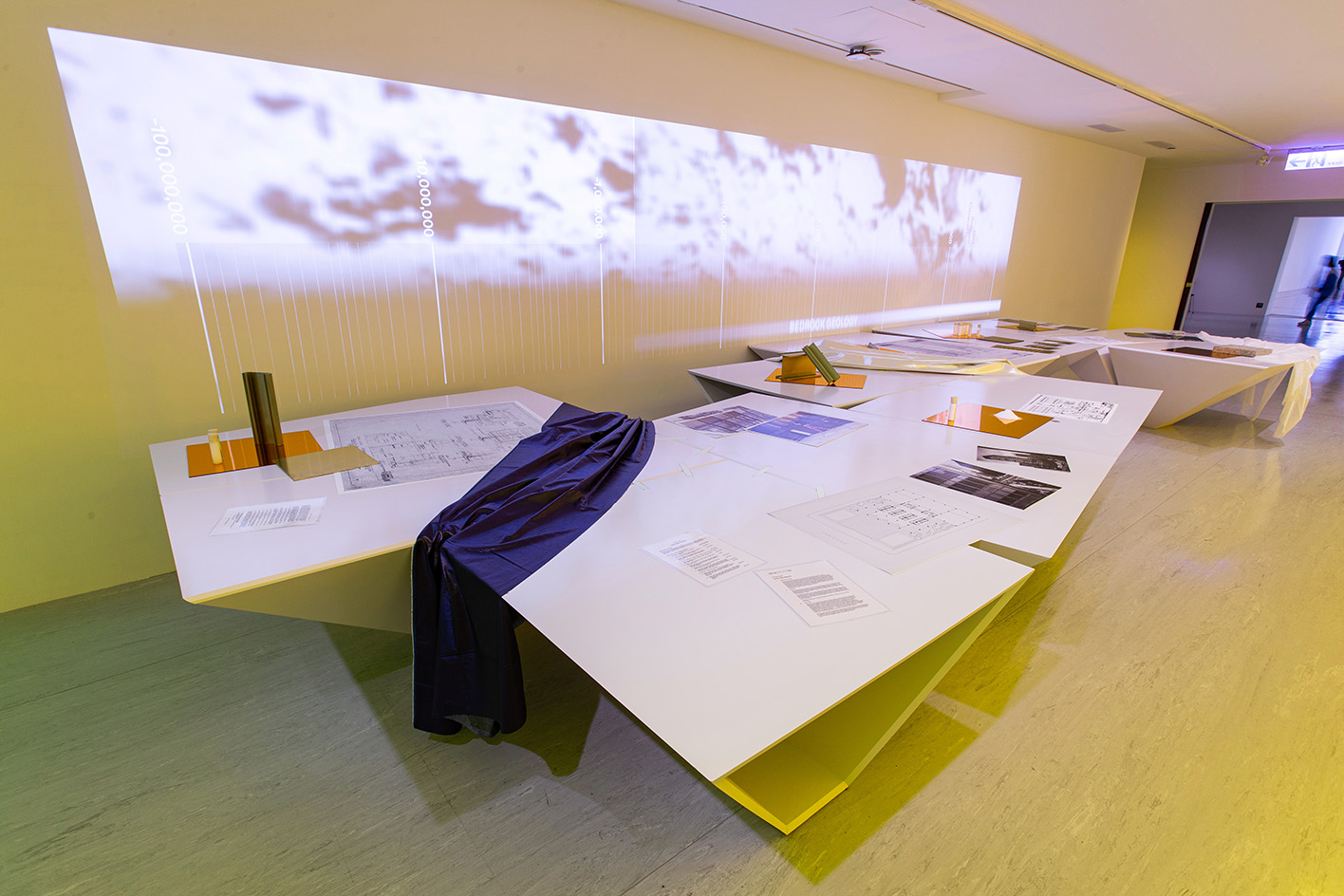
An unusually risky requirement that could lead to pieces being damaged or broken. ‘She believes that ceramics, unlike other forms of artistic expression, can only be understood through their use in everyday life,’ note Koreitem and May approvingly. Architecture and design, so lofty in ambition, are ultimately part of a fragile cycle of obsolescence.
Receive our daily digest of inspiration, escapism and design stories from around the world direct to your inbox.
Mimi Zeiger is a Los Angeles-based critic, editor, and curator, holding a Master of Architecture degree from SCI-Arc and a Bachelor of Architecture degree from Cornell University. She was co-curator of the U.S. Pavilion for the 2018 Venice Architecture Biennale, and she has written for the New York Times, the Los Angeles Times, Architectural Review, Metropolis, and Architect. Mimi is the 2015 recipient of the Bradford Williams Medal for excellence in writing about landscape architecture. She has also authored New Museums, Tiny Houses, Micro Green: Tiny Houses in Nature, and Tiny Houses in the City. In 1997, Zeiger founded loud paper, an influential zine and digital publication dedicated to increasing the volume of architectural discourse. She is visiting faculty at the Southern California Institute of Architecture (SCI-Arc) and teaches in the Media Design Practices MFA program at Art Center College of Design. She was co-president of the Los Angeles Forum for Architecture and Urban Design and taught at the School of Visual Art, Art Center, Parsons New School of Design, and the California College of the Arts (CCA).