'Famous but understudied': IM Pei exhibition at M+ in Hong Kong is a deep dive into the architect's legacy
'IM Pei: Life is Architecture' is an exhibition celebrating the global icon; and it's just opened at M+ in Hong Kong
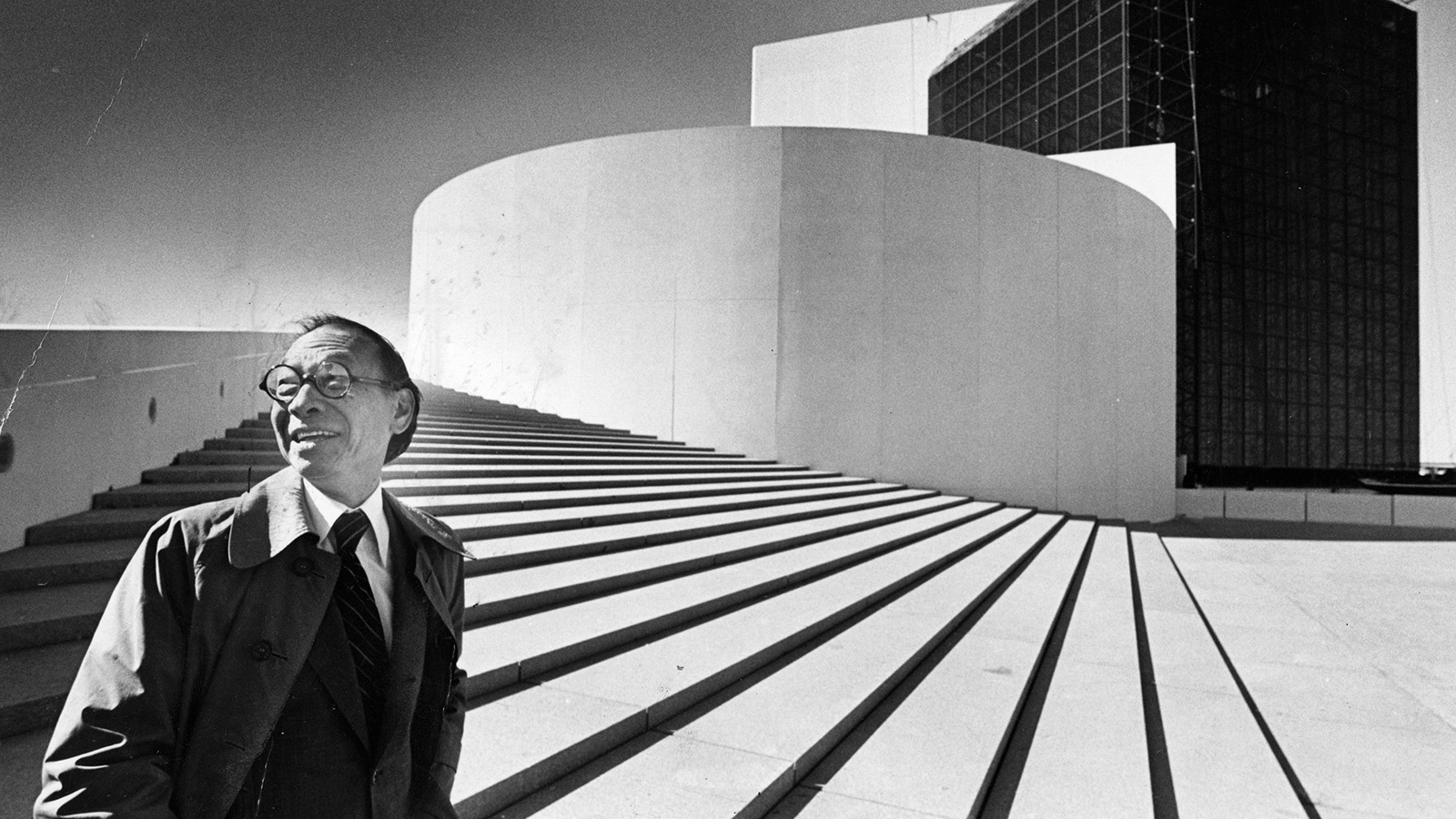
Remembered as one of his era's greats, IM Pei (Ieoh Ming Pei, 1917-2019) designed over 60 buildings across the world during a career spanning seven decades. The leading architect, whose work is characterised by sculptural and geometric visual expression, won every significant award in his field, including the 1983 Pritzker Architecture Prize and the prestigious 2010 RIBA gold medal.
IM Pei’s landmark projects read like a wish list of prestigious commissions. His designs for the National Gallery of Art East Building in Washington, DC, the Grand Louvre extension – which has become a beloved symbol of Paris – the Bank of China tower in Hong Kong’s central district, and Doha’s Museum of Islamic Art, firmly established Pei as one of the most iconic figures in architecture.
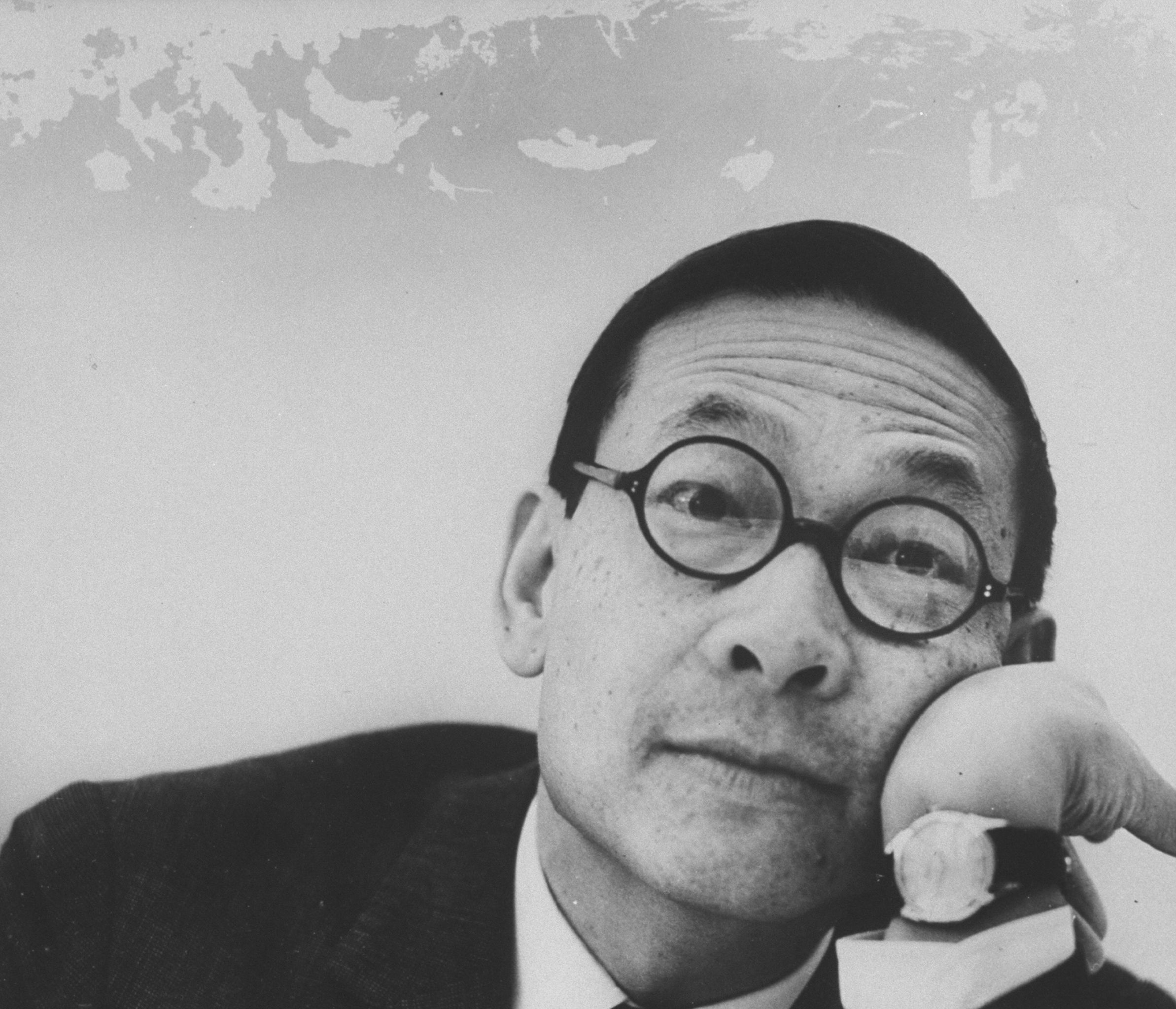
'IM Pei: Life is Architecture': the exhibition
Hong Kong’s museum of visual art, design and architecture, M+, has opened the first ever retrospective of the architect’s work. ‘IM Pei: Life is Architecture’ animates the life of the influential figure through film, original drawings, commissioned architectural models, photographs, and archival documentation, ranging from magazine covers and newspaper clippings to personal letters. It is fitting that the institution based in West Kowloon, the city’s cultural quarters, looks out across the waters of Victoria Harbour to the Bank of China’s blade-like tower – an exceptional example of Pei’s technical expertise.
The show's curators – architectural historian Shirley Surya and the artistic director of Rotterdam’s Nieuwe Instituut (and sometime Wallpaper* contributor) Aric Chen – were keen to challenge assumptions about an individual Surya describes as 'famous but understudied.'

Suzhou Museum
'Pei’s practice is defined by principles that are consistent across different projects, but not a style,' Surya explains in response to the presupposition that he was a corporate architect or was governed by a predilection for geometric design. She points to his mastery of the classic architectural goal of creating a seamless movement through space, his engaged intervention on site, and his influence in shaping the surrounding environment – a recurrent theme explored throughout the show.
‘It's all about capturing views – capturing what is the strength of the site, and then bringing it into the building,' Surya says.

Museum of Islamic Art
The exhibition takes a close look at Pei’s life and work through six areas of focus beginning with his transcultural foundations. Archive video footage contextualises the China of Pei’s youth, showing scenes of metropolitan Shanghai and Hong Kong in the 1920s and 1930s, and the landscaped walled gardens of Suzhou.
Receive our daily digest of inspiration, escapism and design stories from around the world direct to your inbox.
The show does not shy away from Pei’s early career as a commercial architect at New York-based property development firm Webb and Knapp, despite the field's historical disdain for such profit-driven collaborations. It highlights how the commissions provided a training ground, shaping Pei’s outlook on what buildings should mean for the landscape of a city and the architect’s commitment to strengthening the community through design.
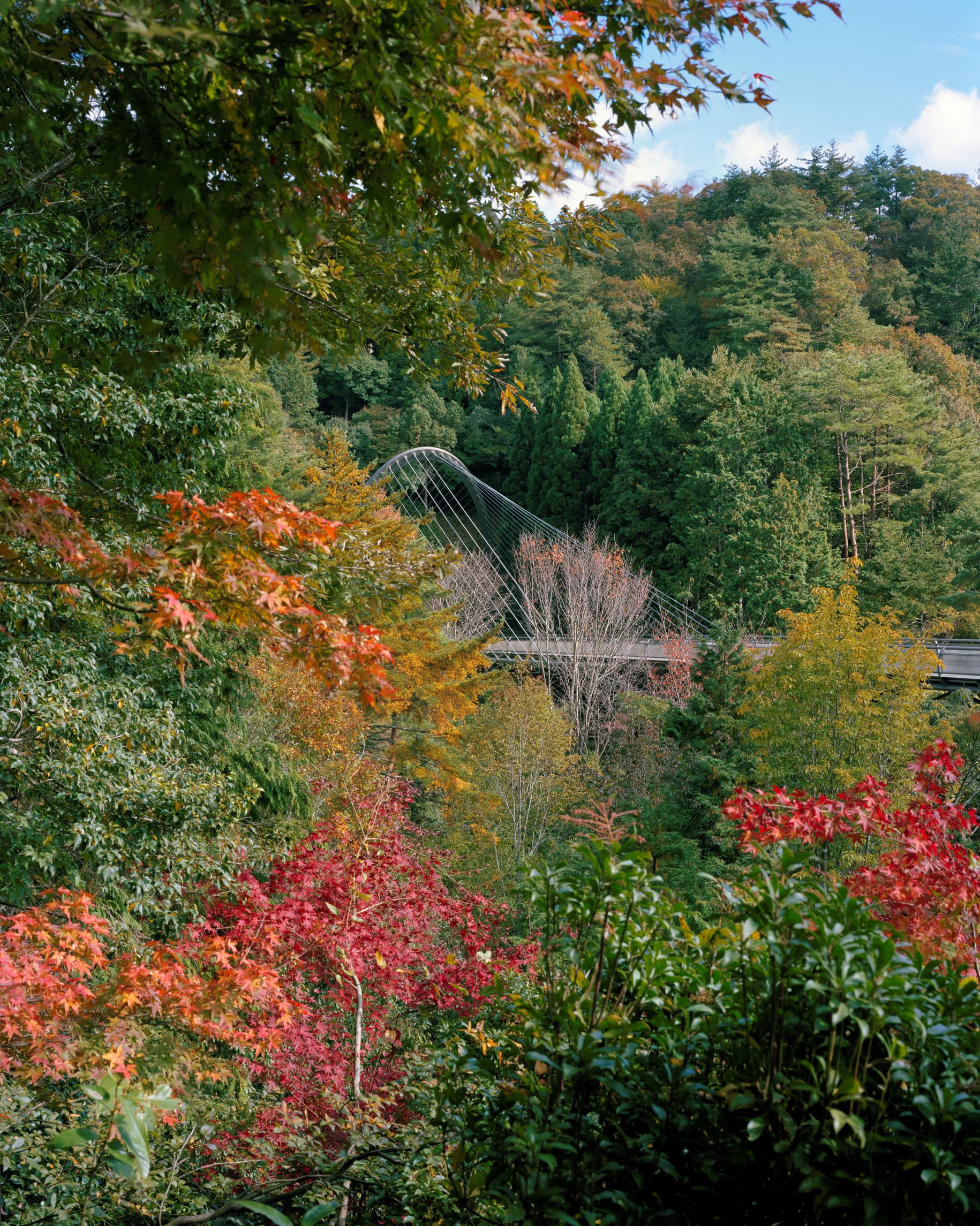
Suspension bridge extending from a tunnel dug through the mountains, Miho Museum (1991–1997), Shigaraki, Shiga, 2021
Seven years in the making, the exhibition is an expansive take on the international figure that includes small and almost forgotten projects, such as the groundbreaking Sunning Plaza development in Hong Kong. Completed in 1982, it became a ‘prototype’ for the city’s office buildings in the 1980s.
The team at M+ realised that most texts on Pei were by European and American historians and writers. 'We thought that projects that were in Asia were not so much on their radar,' Surya says. 'We wanted to find projects that are by Pei in this part of the world that may not seem as important as the Louvre but were important to the cities here.'
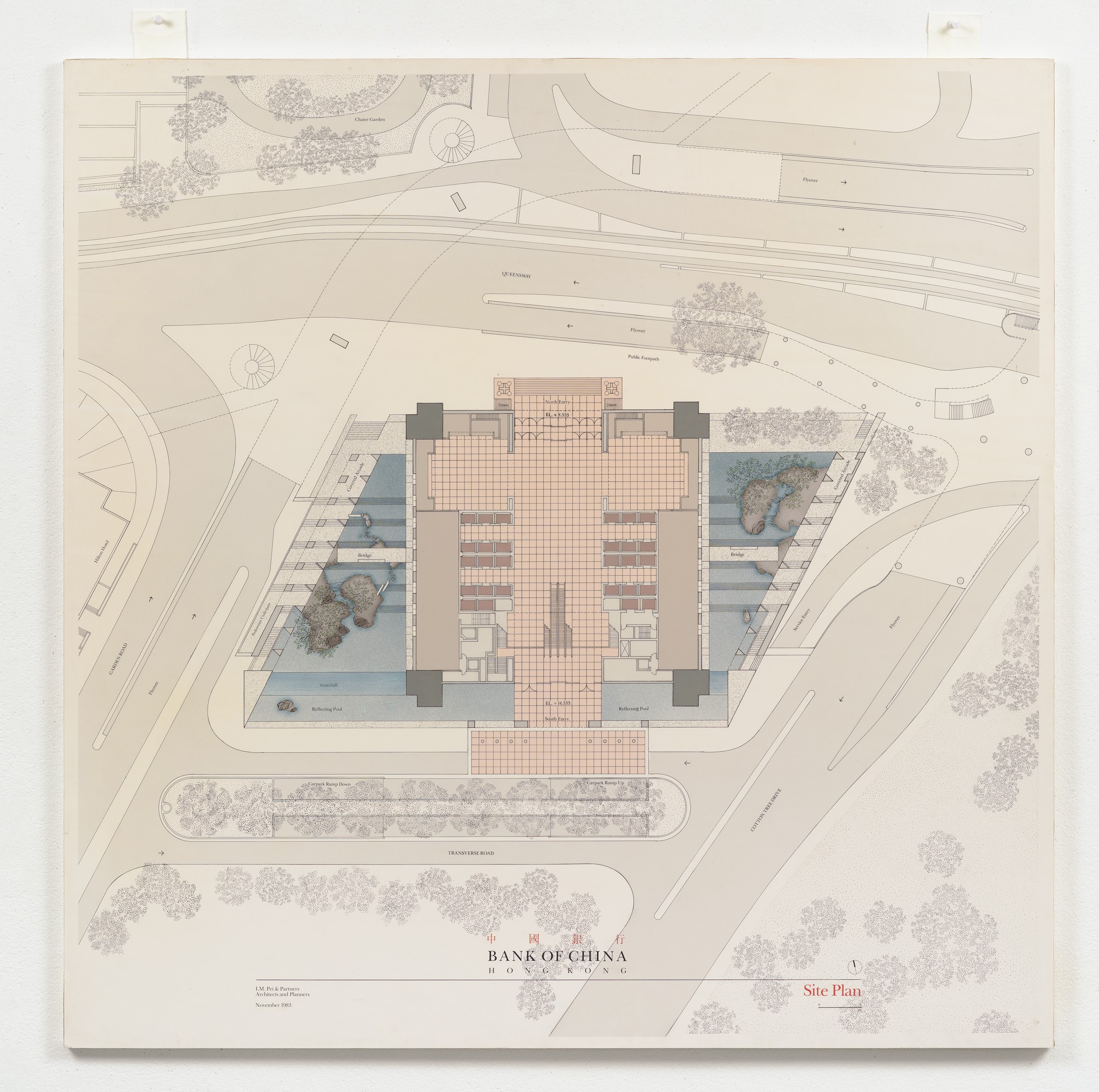
Site plan of Bank of China Tower
Despite this, the high-profile Grand Louvre project unsurprisingly takes centre stage with the print media surrounding the project, alongside material documenting its conception and construction. Despite his fame, Pei existed on the margins due to his underrepresentation in academia.
Instead of producing theoretical research and writing, he chose his enduring passion – to build. The curators at M+ sought to reorient how he is evaluated by foregrounding the vibrant discussion commissions like the Louvre scheme generated – shifting the focus to his far-reaching cultural influence and the impact of the built work as architecture of public interest.
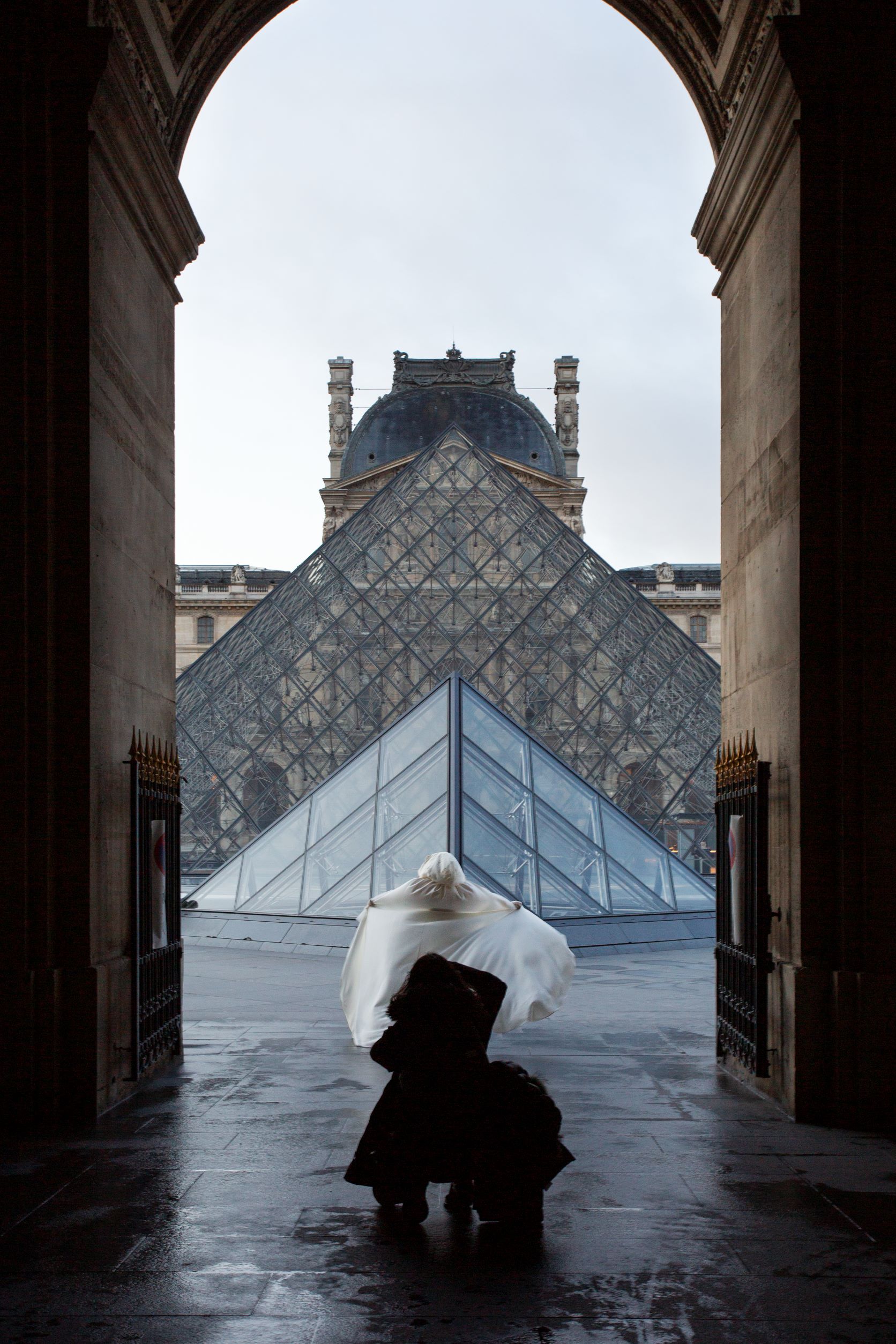
Grand Louvre
Ijeoma Ndukwe is an award-winning writer and journalist based in London. Her work has been published and broadcast on international platforms including the BBC, Al Jazeera and The New York Times.