Inside an apartment at Stefano Boeri’s Bosco Verticale towers
Explore this penthouse by Dara Huang at Design Haus Liberty and COIMA Image, at architect Stefano Boeri’s Bosco Verticale towers in Milan's Porta Nuova district

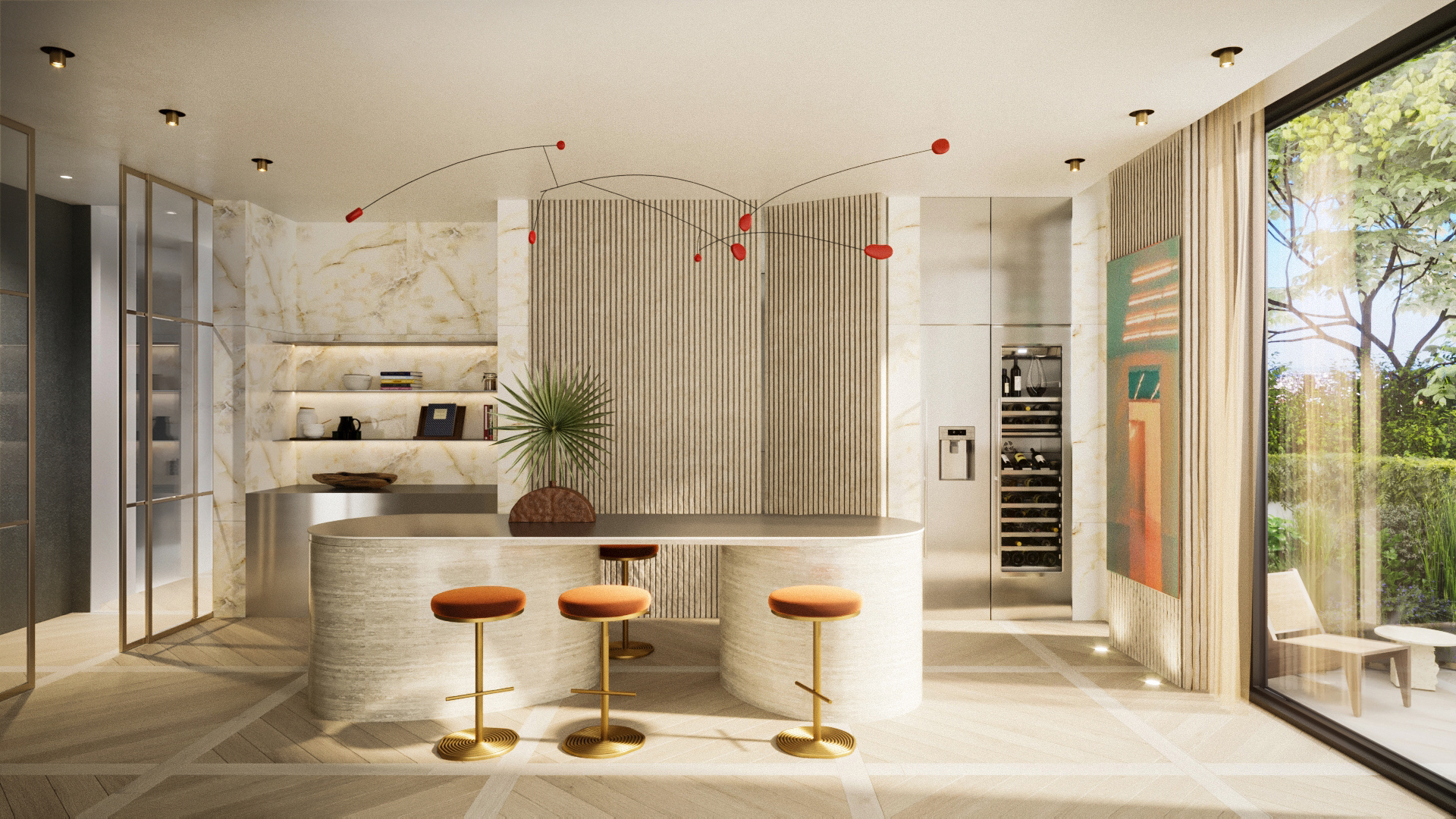
Receive our daily digest of inspiration, escapism and design stories from around the world direct to your inbox.
You are now subscribed
Your newsletter sign-up was successful
Want to add more newsletters?

Daily (Mon-Sun)
Daily Digest
Sign up for global news and reviews, a Wallpaper* take on architecture, design, art & culture, fashion & beauty, travel, tech, watches & jewellery and more.

Monthly, coming soon
The Rundown
A design-minded take on the world of style from Wallpaper* fashion features editor Jack Moss, from global runway shows to insider news and emerging trends.

Monthly, coming soon
The Design File
A closer look at the people and places shaping design, from inspiring interiors to exceptional products, in an expert edit by Wallpaper* global design director Hugo Macdonald.
One of Milan's most iconic contemporary buildings, architect Stefano Boeri’s Bosco Verticale towers stand tall and proud, engulfed in greenery in the city's exciting Porta Nuova district. Now, its highly coveted penthouse, immersed in the structure's some 15,000 trees, has been revealed and goes on the market for the first time.
As expected for a home in what is arguably one of the world's most recognisable examples of green urban living, the space is surrounded by nature. It includes large openings, plenty of natural light and a generous offering of terraces that effortlessly brings the outside in - and with this property's rich curated selection of about 90 different species of trees, shrubs and floral vegetation, residents will be surrounded by the equivalent of a 3-hectare forest.
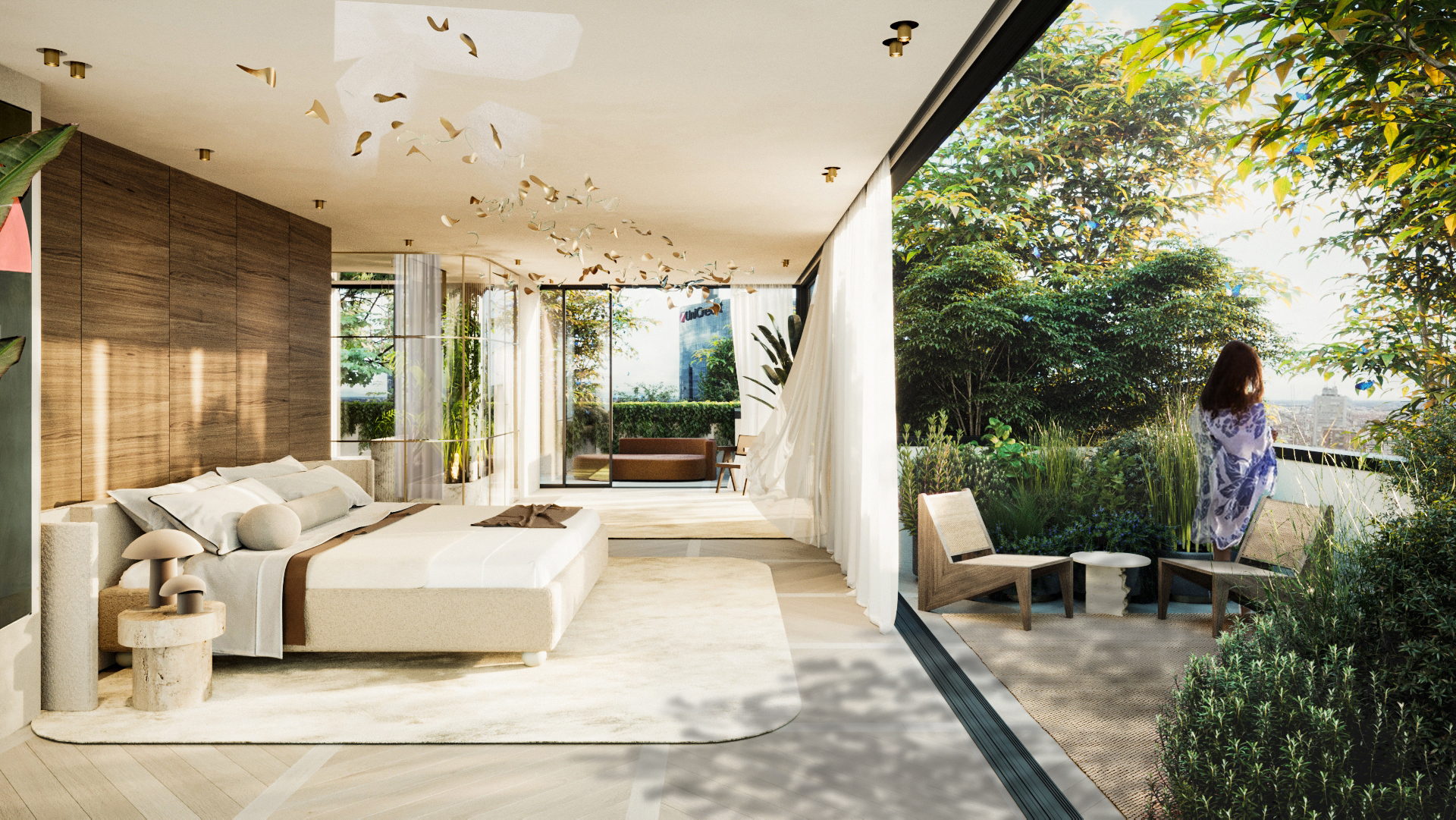
The penthouse sits on Bosco Verticale's 26th floor. From its 360-degree view openings, it offers expansive vistas towards the city’s newest park and botanical garden, as well as the urban skyline beyond, which includes the Duomo di Milano cathedral. No less than six individual terraces – an important element, especially in the circumstances of the current pandemic – make up for a wide selection of open air environments to sit and take in the views.
RELATED STORY
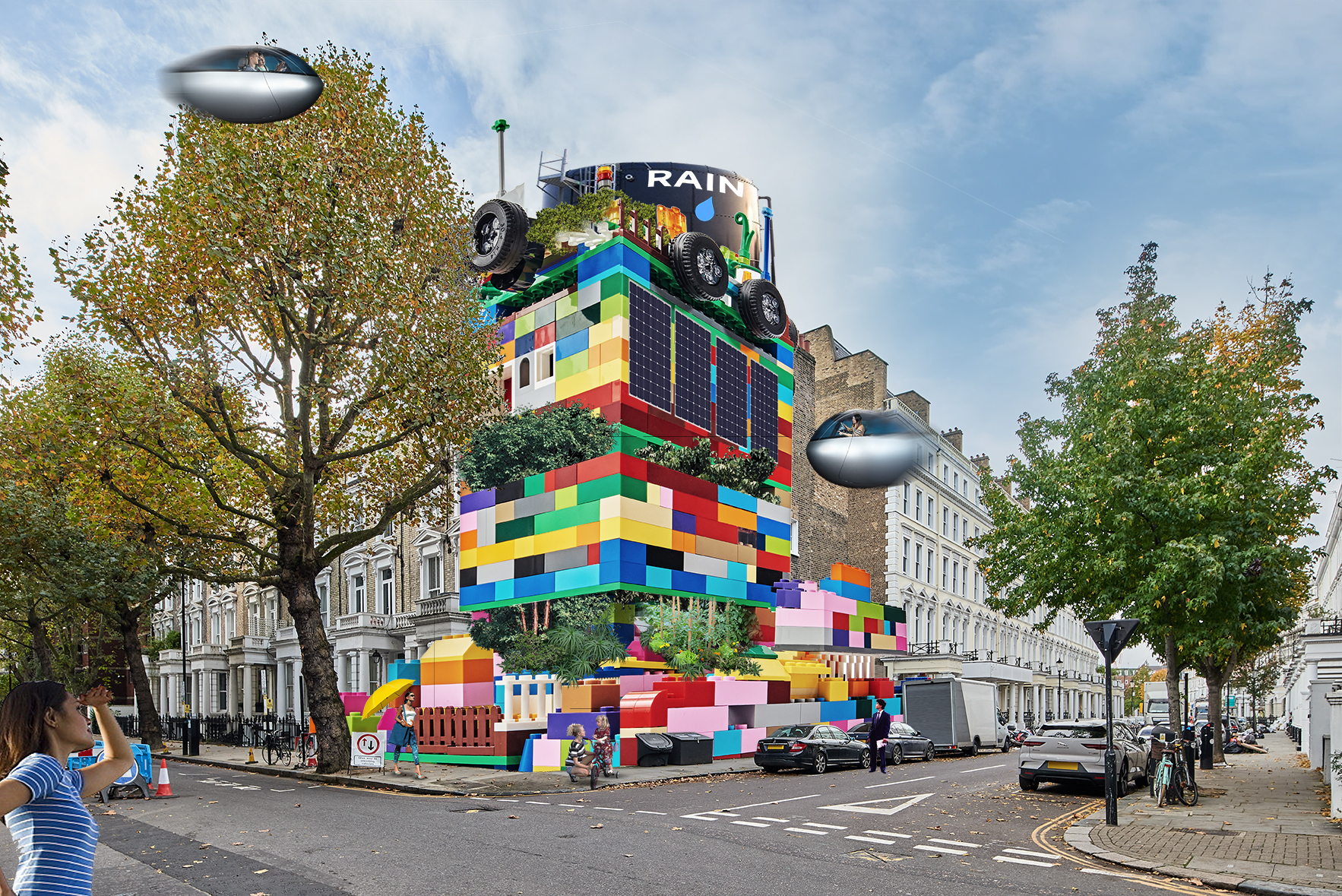
[falcon]
Created as a collaboration between Dara Huang of London based architecture studio Design Haus Liberty, and Italian designer COIMA Image, the penthouse interior promises understated luxury that allows nature to take centre stage. Huang – the hand behind sophisticated, contemporary works such as the Mosca Bianca house in Italy and the amenity spaces at Greenwich Peninsula in London – has been inspired for this design by COIMA Image's roots in classic Italian elegance and craftsmanship, as well as Bosco Verticale's overall colours, textures and character.
Inside, two distinct zones cater for the need to rest, and work and play, respectfully. But the true focal point of the home is its ample living space and incomparable city views that harmoniously blend modern and classic, natural and urban, flora and craft.
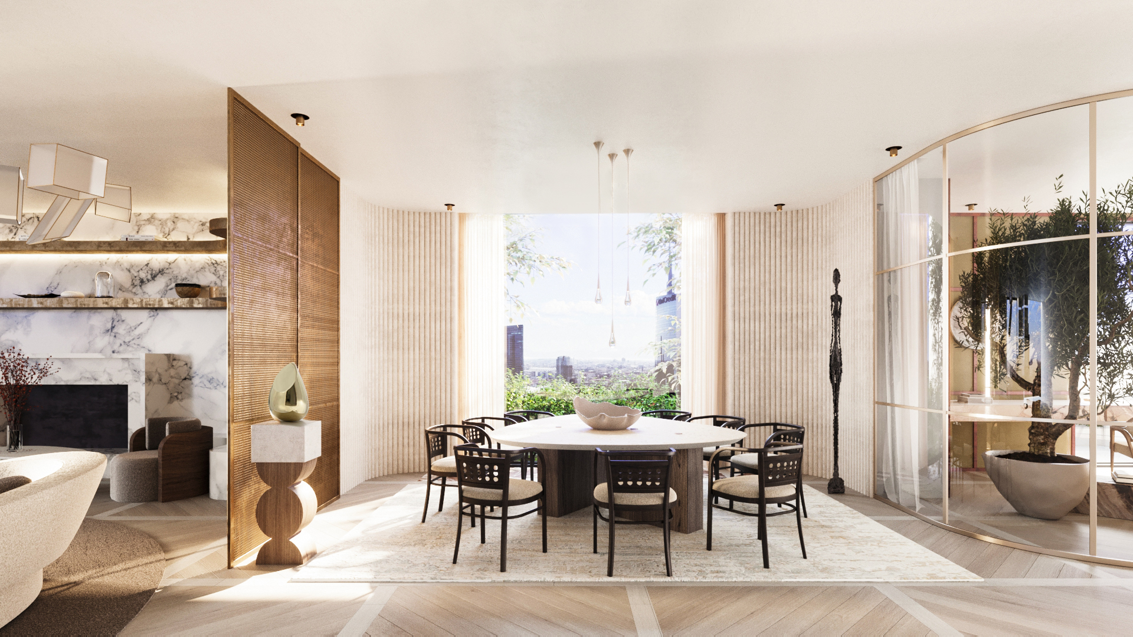
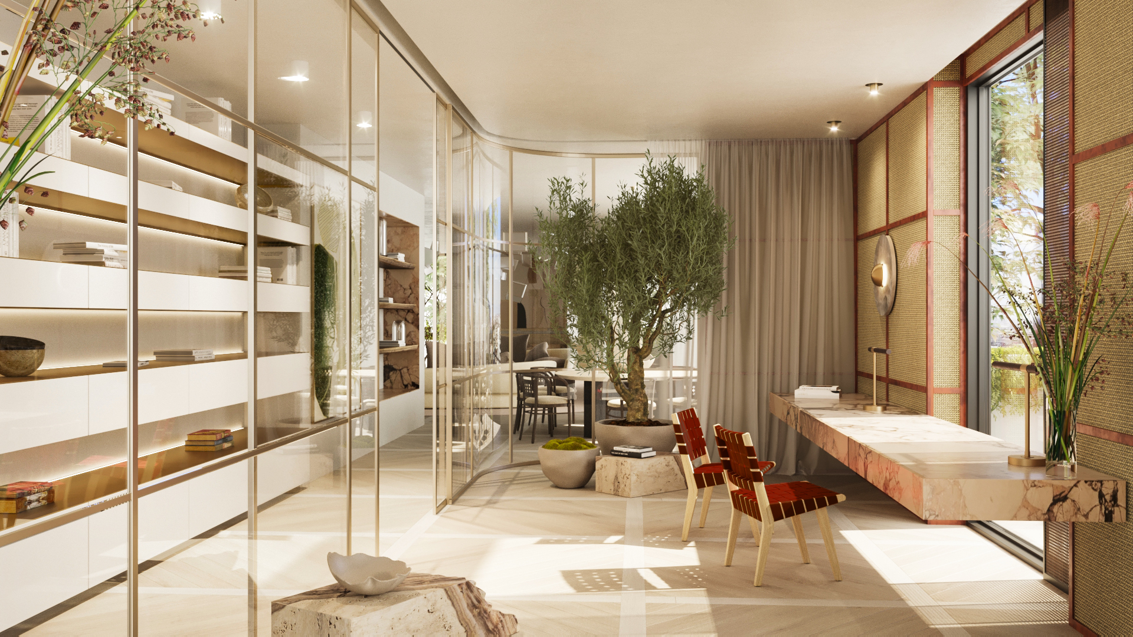
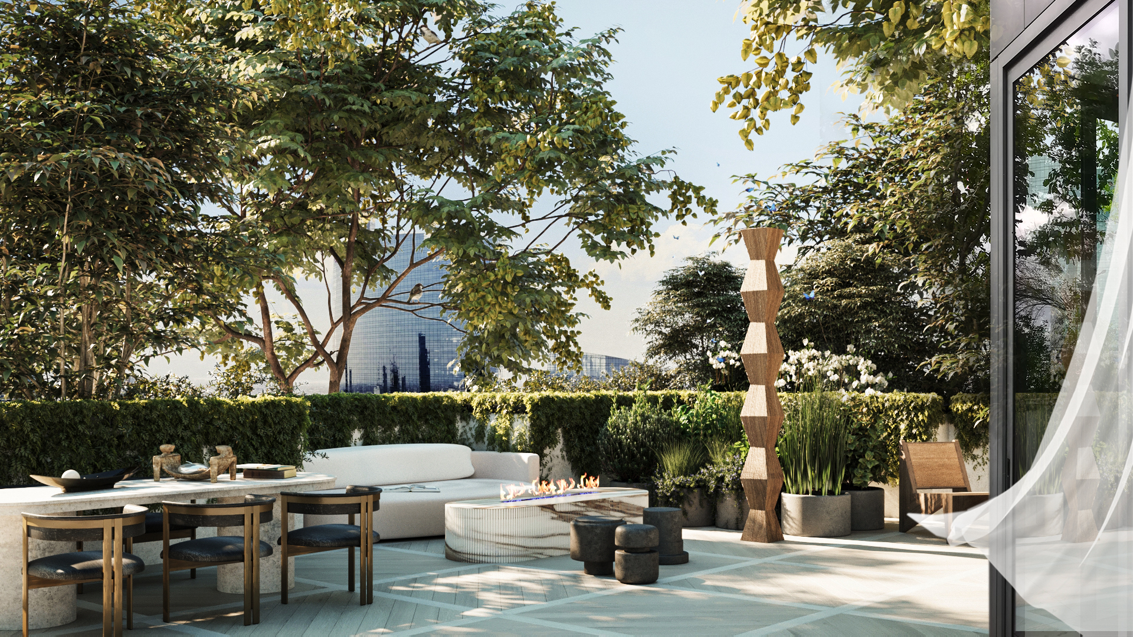
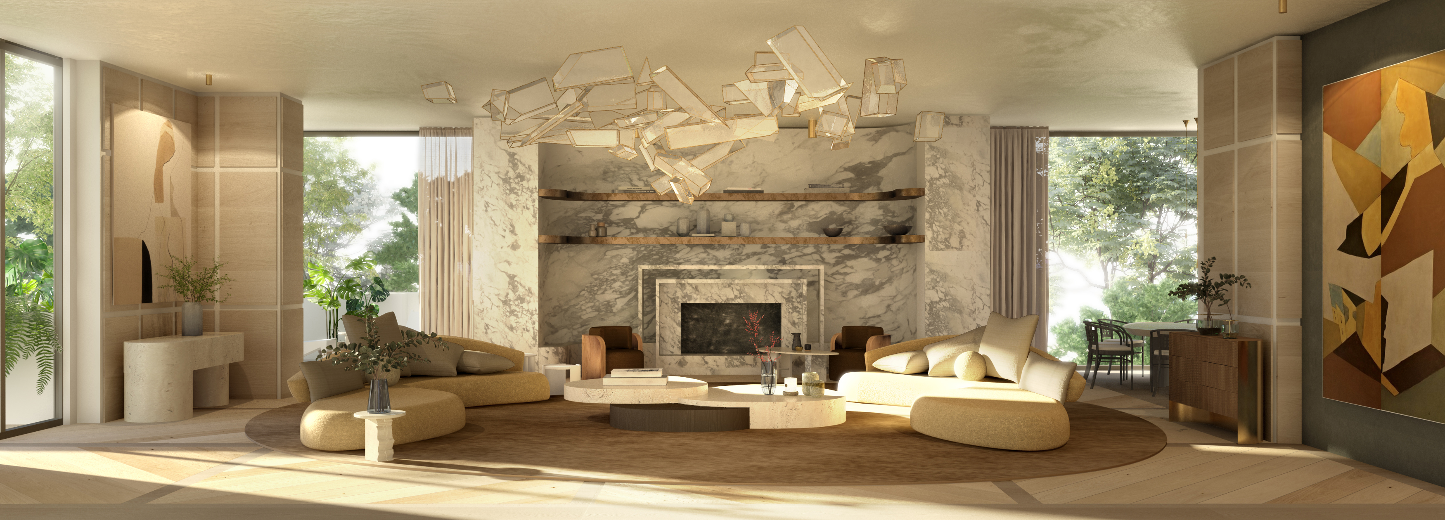
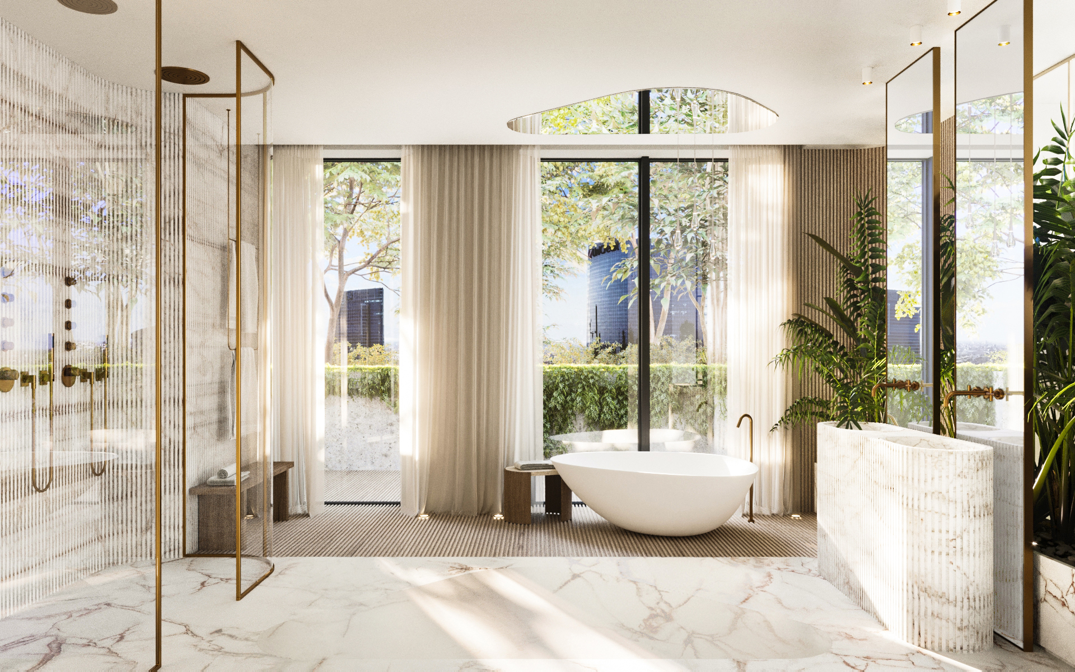
INFORMATION
Receive our daily digest of inspiration, escapism and design stories from around the world direct to your inbox.
Ellie Stathaki is the Architecture & Environment Director at Wallpaper*. She trained as an architect at the Aristotle University of Thessaloniki in Greece and studied architectural history at the Bartlett in London. Now an established journalist, she has been a member of the Wallpaper* team since 2006, visiting buildings across the globe and interviewing leading architects such as Tadao Ando and Rem Koolhaas. Ellie has also taken part in judging panels, moderated events, curated shows and contributed in books, such as The Contemporary House (Thames & Hudson, 2018), Glenn Sestig Architecture Diary (2020) and House London (2022).
