This Berlin house balances romance and strength in a scenic plot
A Berlin house transformed by O'Sullivan Skoufoglou is both romantic and protective
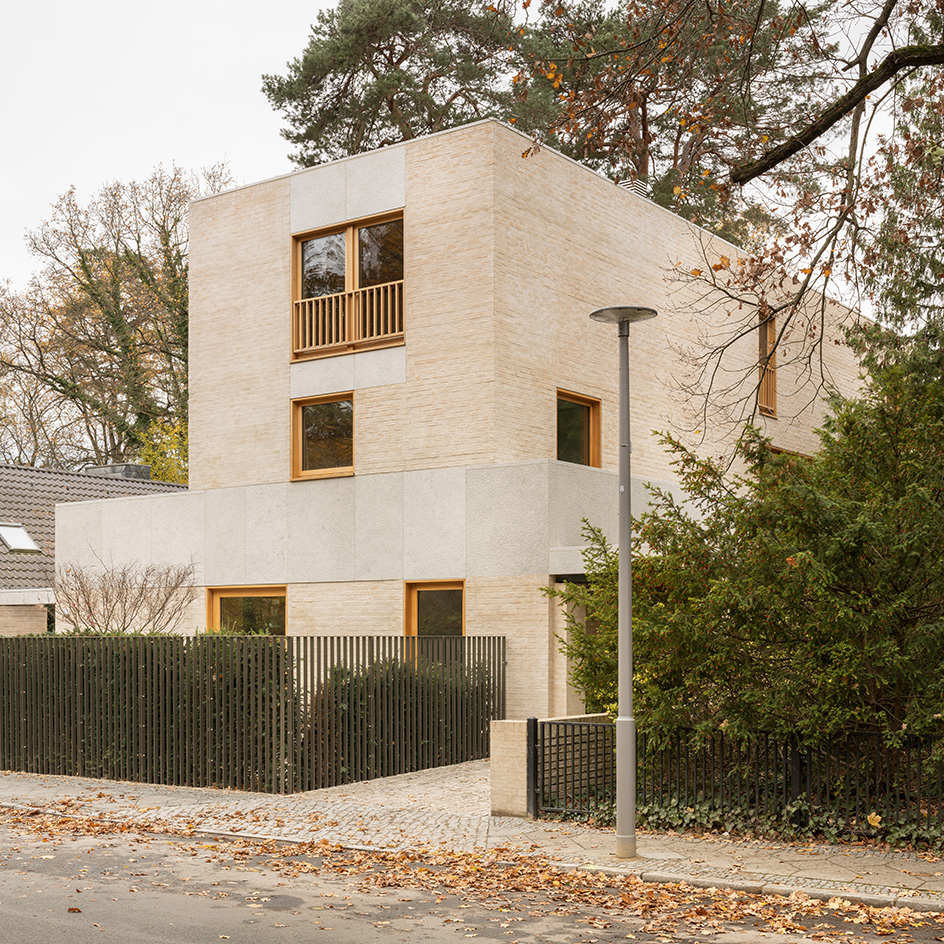
A Berlin house in the quiet neighbourhood on the edge of the Grunewald Forest has been extended by London based O'Sullivan Skoufoglou Architects, who took a single-storey house with a pitched roof and transformed it into a modern brick-and-limestone villa. Inspired by US architects Moore Lyndon Turnbull & Whitaker, who consoled Postmodern architecture with landscape in San Francisco, this dwelling is both romantic and protective, an effect achieved through its strong materiality in response to the woods.
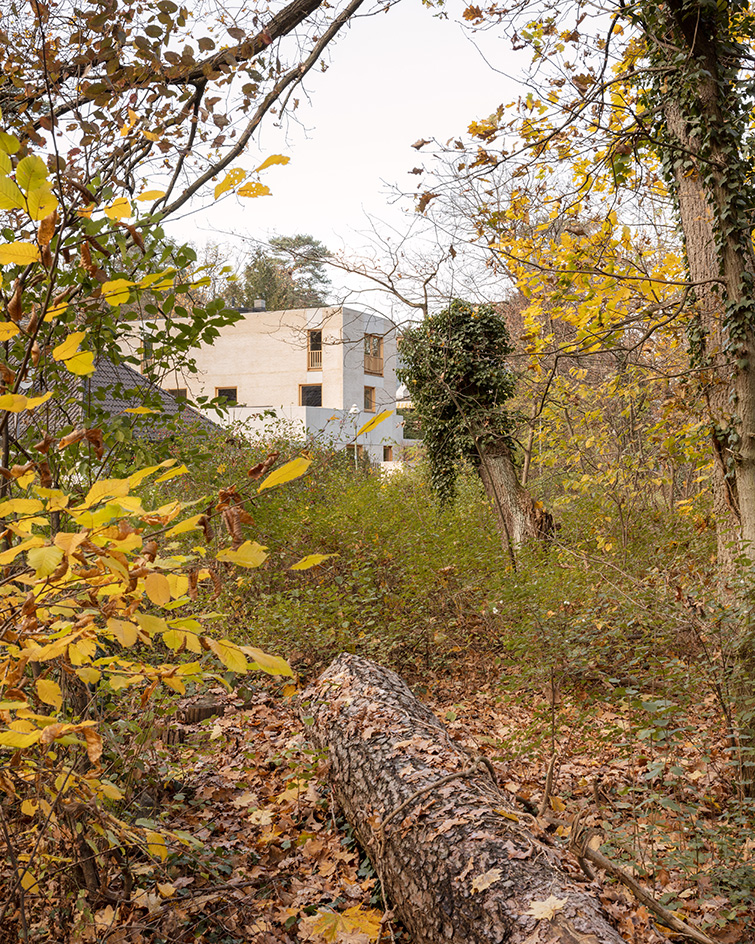
Berlin house by O'Sullivan Skoufoglou Architects
Although O’Sullivan Skoufoglou is based in London, the project felt close to home, because the client was the brother of architect Jody O’Sullivan, practice co-director with Amalia Skoufoglou. For 15 years since moving in with his family, O’Sullivan had already been ‘designing, debating, amending, iterating’ the house over the years. Now that the children were grown, it was time for a home refresh, introducing more flexibility and privacy, while making the most of the scenic, linear plot.
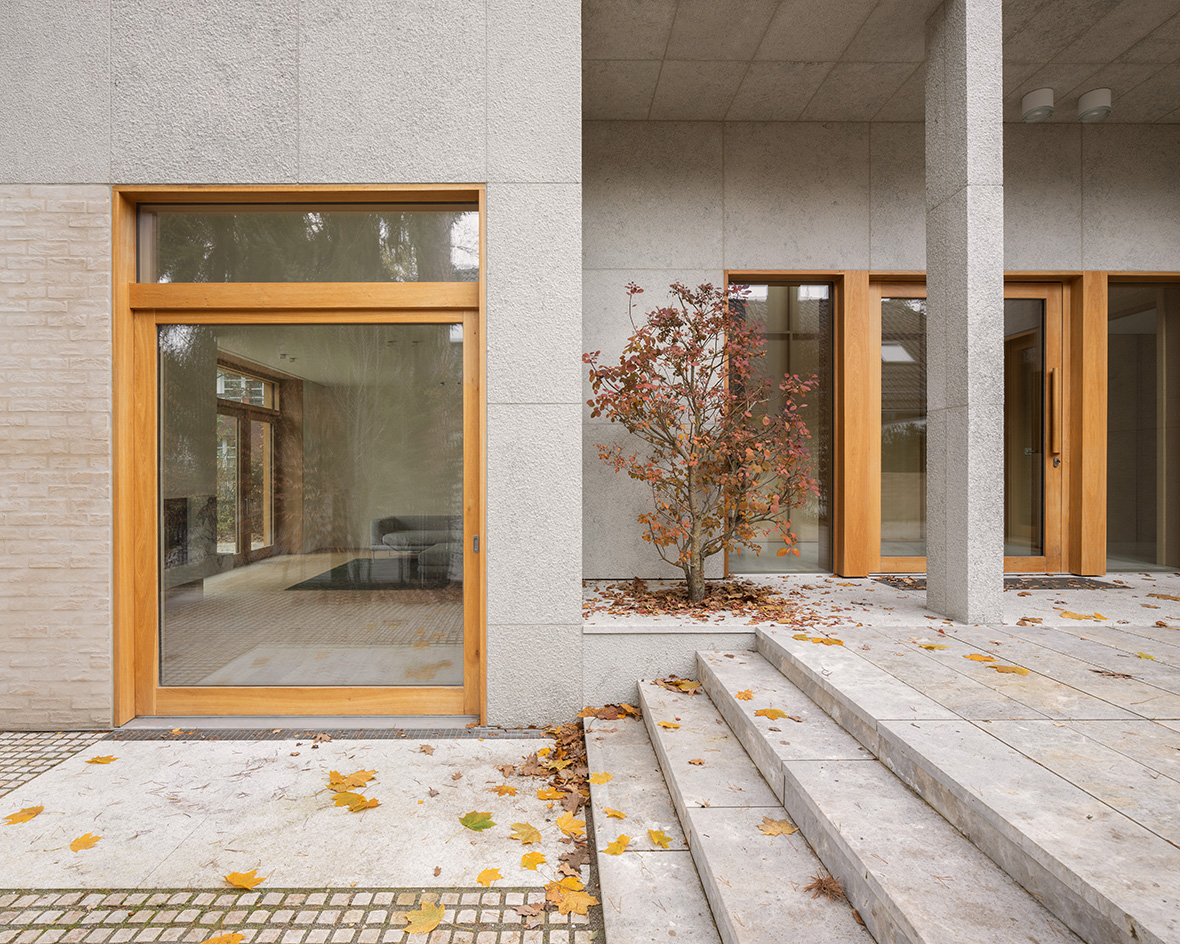
This time it was to be a bolder transformation. The duo replaced the pitched roof with a new two-storey, timber-structured volume (its form guided by local planning regulation, as advised by local executive architecture practice Tectur). They carefully-deliberated a robust material palette that would age well and reflect the patina of the forest: limestone from Dietfurt, one of the oldest quarries in south Germany; brickwork from Belgium; and naturally-oiled solid oak window profiles.
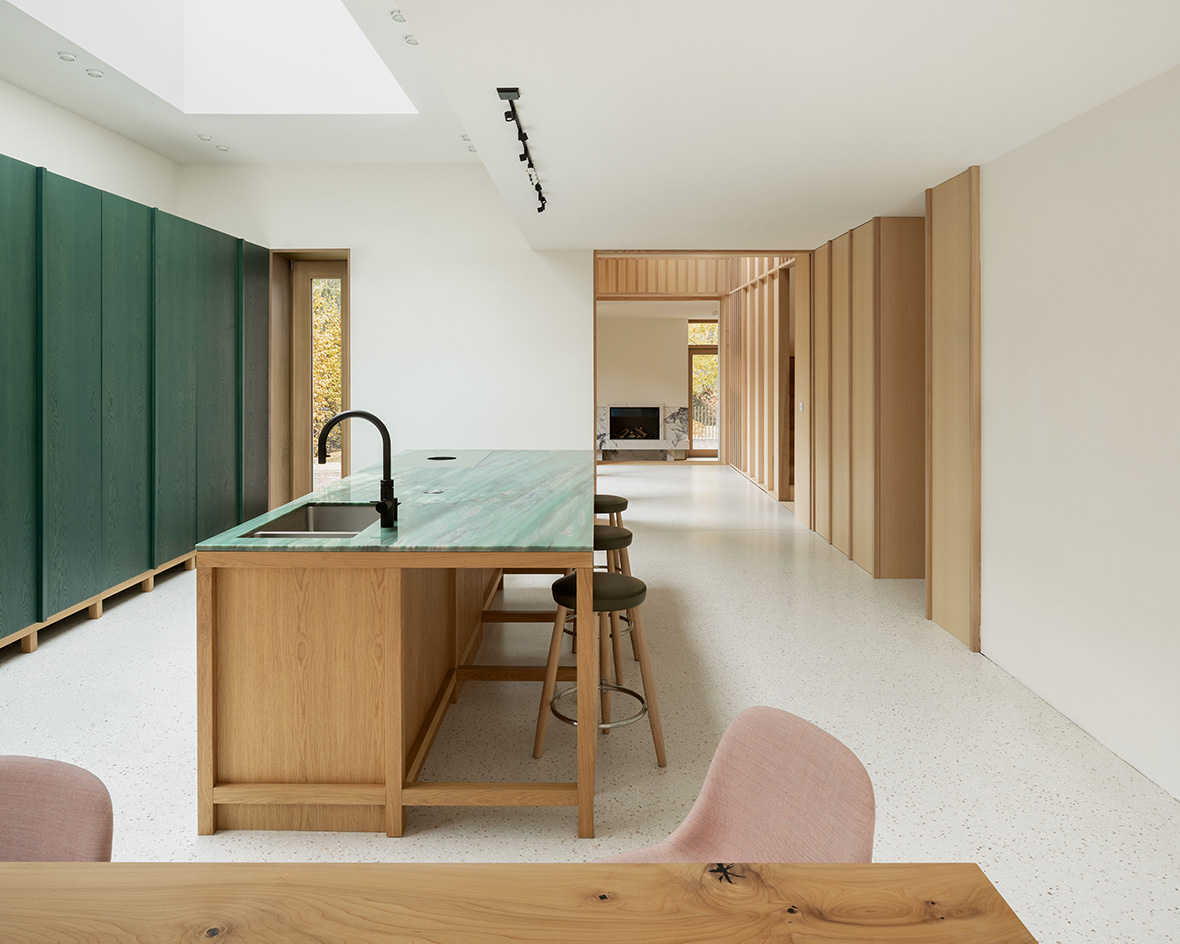
The long shape of the house did present some challenges for the interior plan, which the architects solved with inspiration from Charles Moore's New Haven house. In a similar way to the latter, they carved out the staircase from a central rectangular void, from which the plan unfolds, succeeding in balancing privacy, openness and interconnectivity influenced by Mies Van der Rohe’s Lemke House in Berlin.
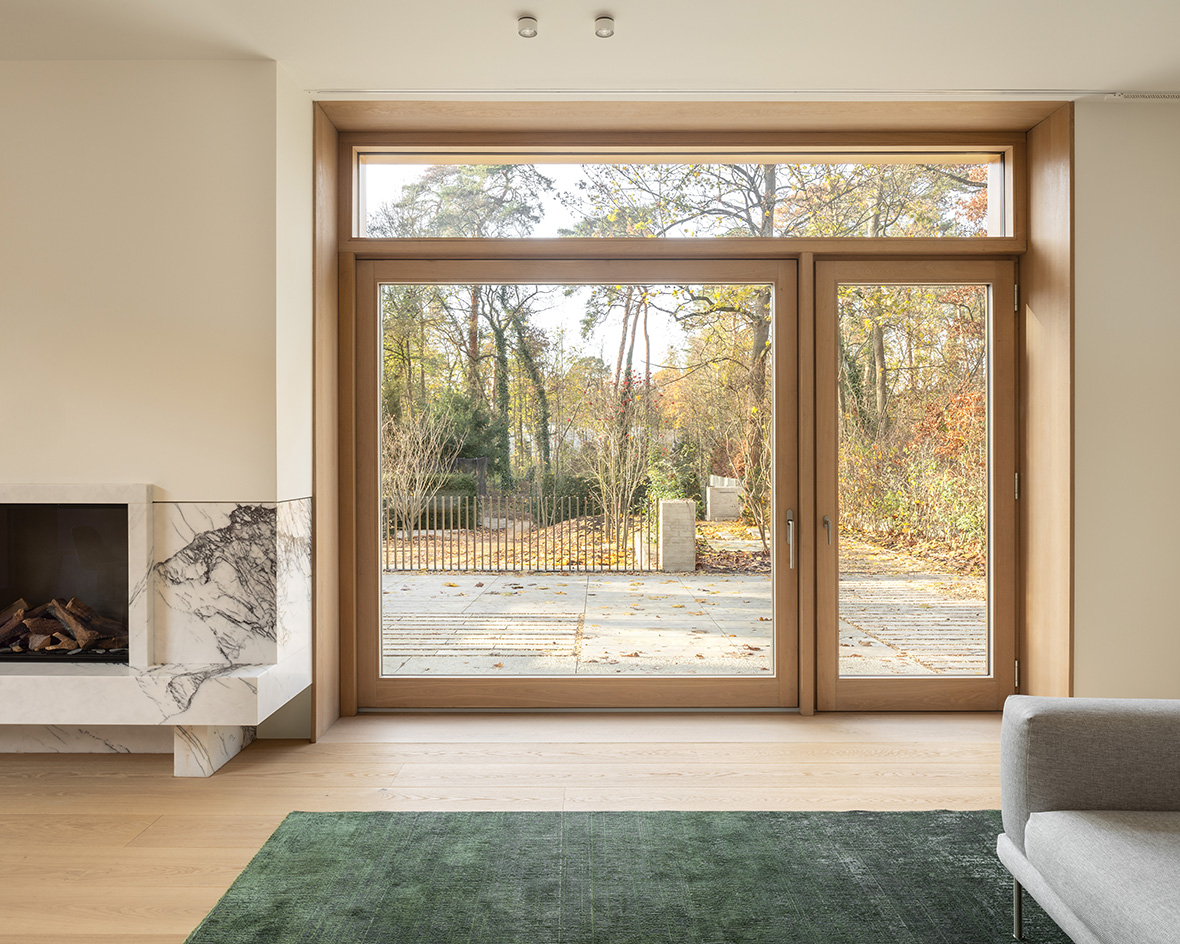
The interior is lined with natural materials and smoothly-finished surfaces. There are solid ash and ash-lined plywood walls in the hallway and staircase. The kitchen features solid oak and linseed-oil-stained veneered panels, a counter of emerald quartzite from Poland and terrazzo flooring from Italy. Elegant, seamless and unified, these materials hide practical in-built storage essential for family life.
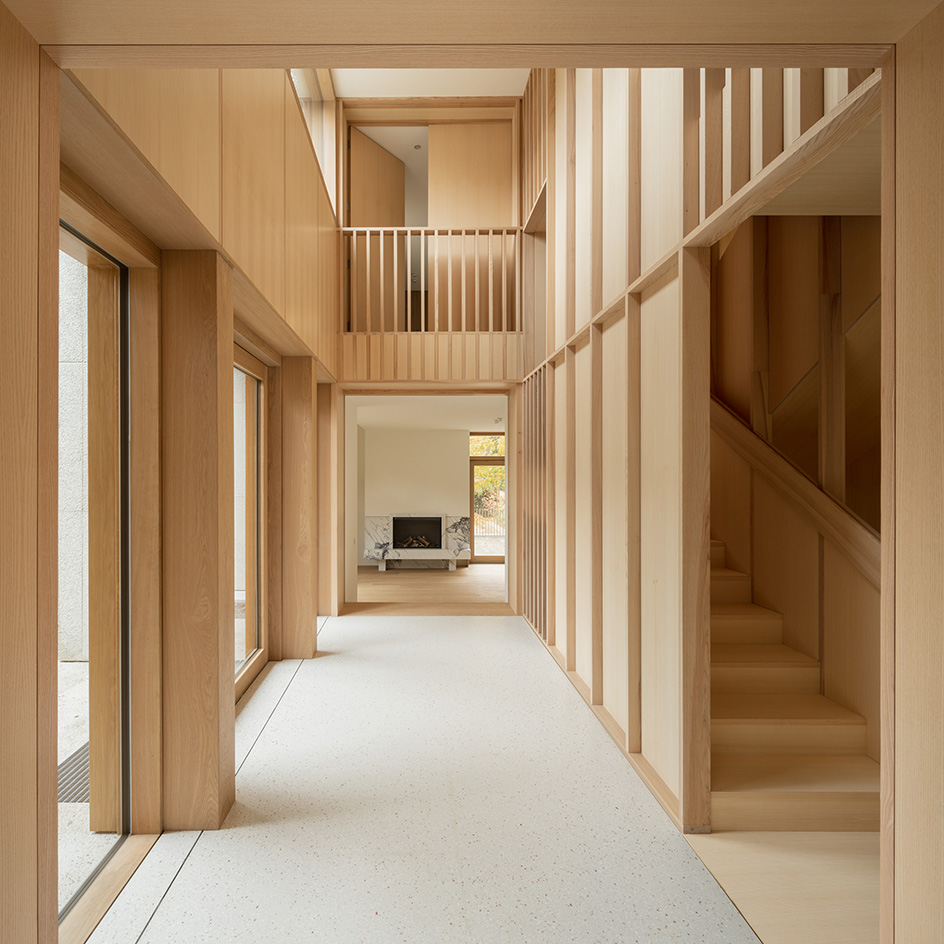
It’s an interior approach the architects consistently return to: 'Having practised in tight urban sites in London, we’ve become familiar with the need for as much storage as possible without closing up space,' says Skoufoglou. 'We’ve often used joinery to do so and enjoy working with joiners and on-site carpenters to incorporate different door configurations, when budget allows.' And in that case, when it comes to this suburban villa, it’s clear from the generosity of open space and integrated storage – no expense was spared.
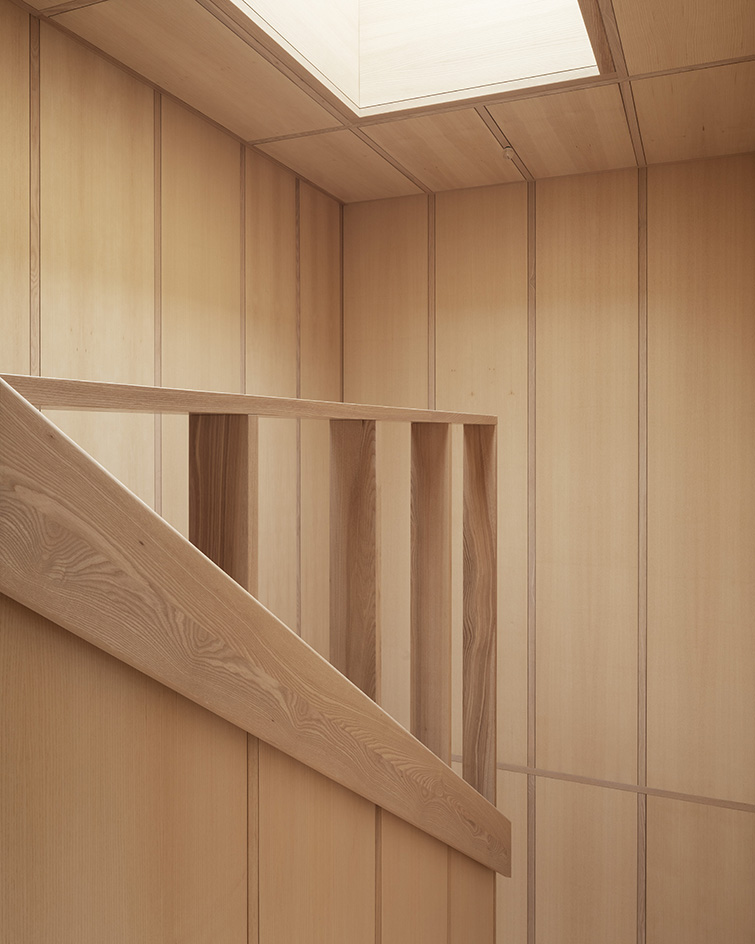
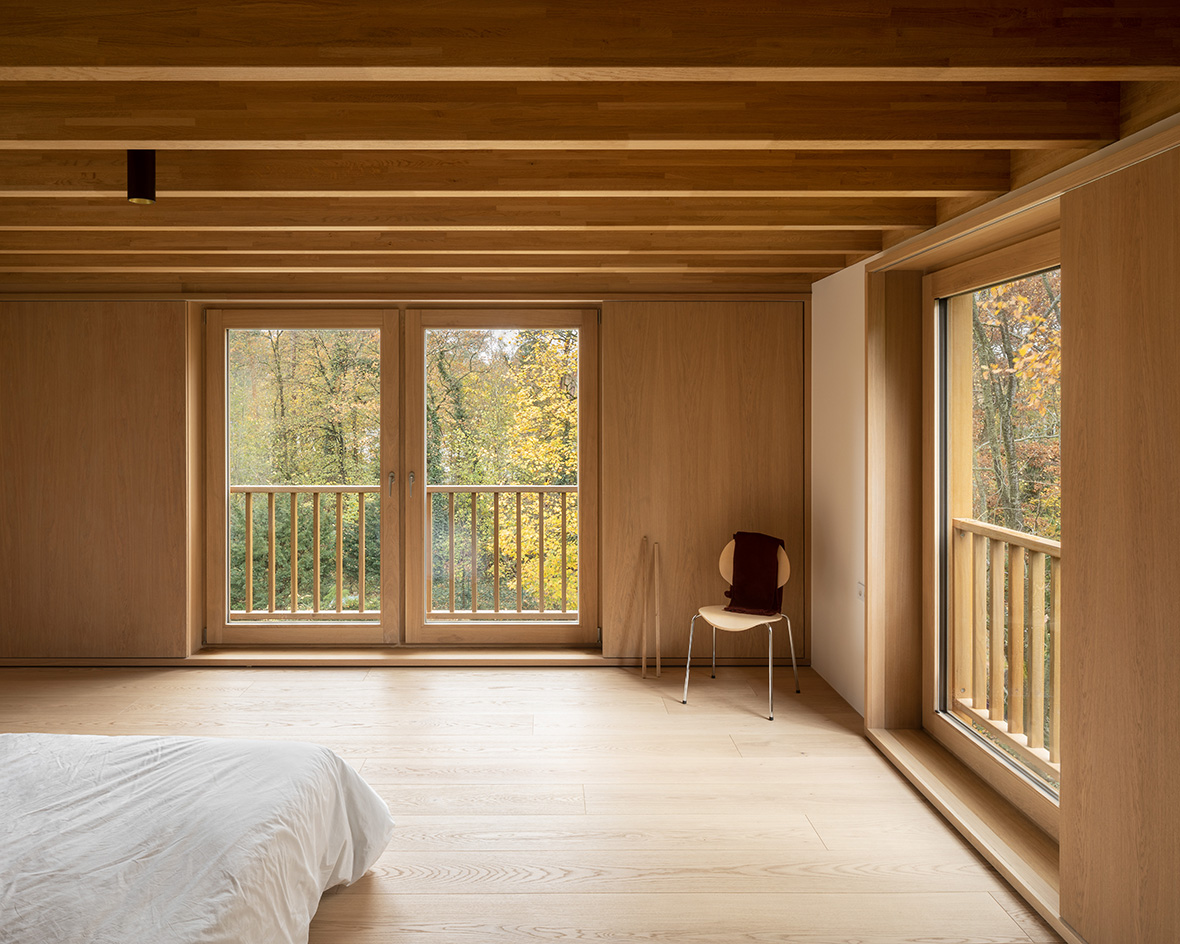
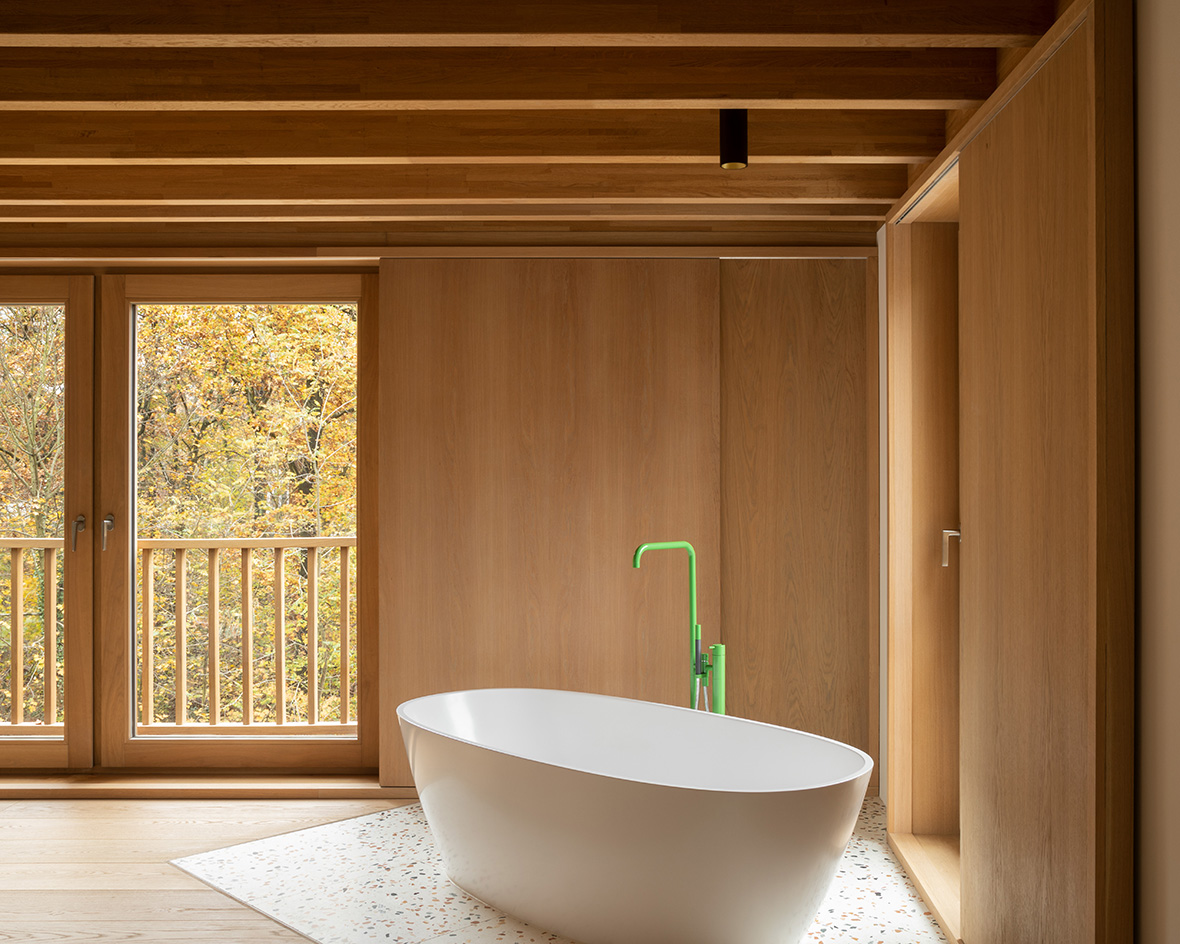
Receive our daily digest of inspiration, escapism and design stories from around the world direct to your inbox.
Harriet Thorpe is a writer, journalist and editor covering architecture, design and culture, with particular interest in sustainability, 20th-century architecture and community. After studying History of Art at the School of Oriental and African Studies (SOAS) and Journalism at City University in London, she developed her interest in architecture working at Wallpaper* magazine and today contributes to Wallpaper*, The World of Interiors and Icon magazine, amongst other titles. She is author of The Sustainable City (2022, Hoxton Mini Press), a book about sustainable architecture in London, and the Modern Cambridge Map (2023, Blue Crow Media), a map of 20th-century architecture in Cambridge, the city where she grew up.