Flavio Castro creates a flexible Brazilian apartment interior
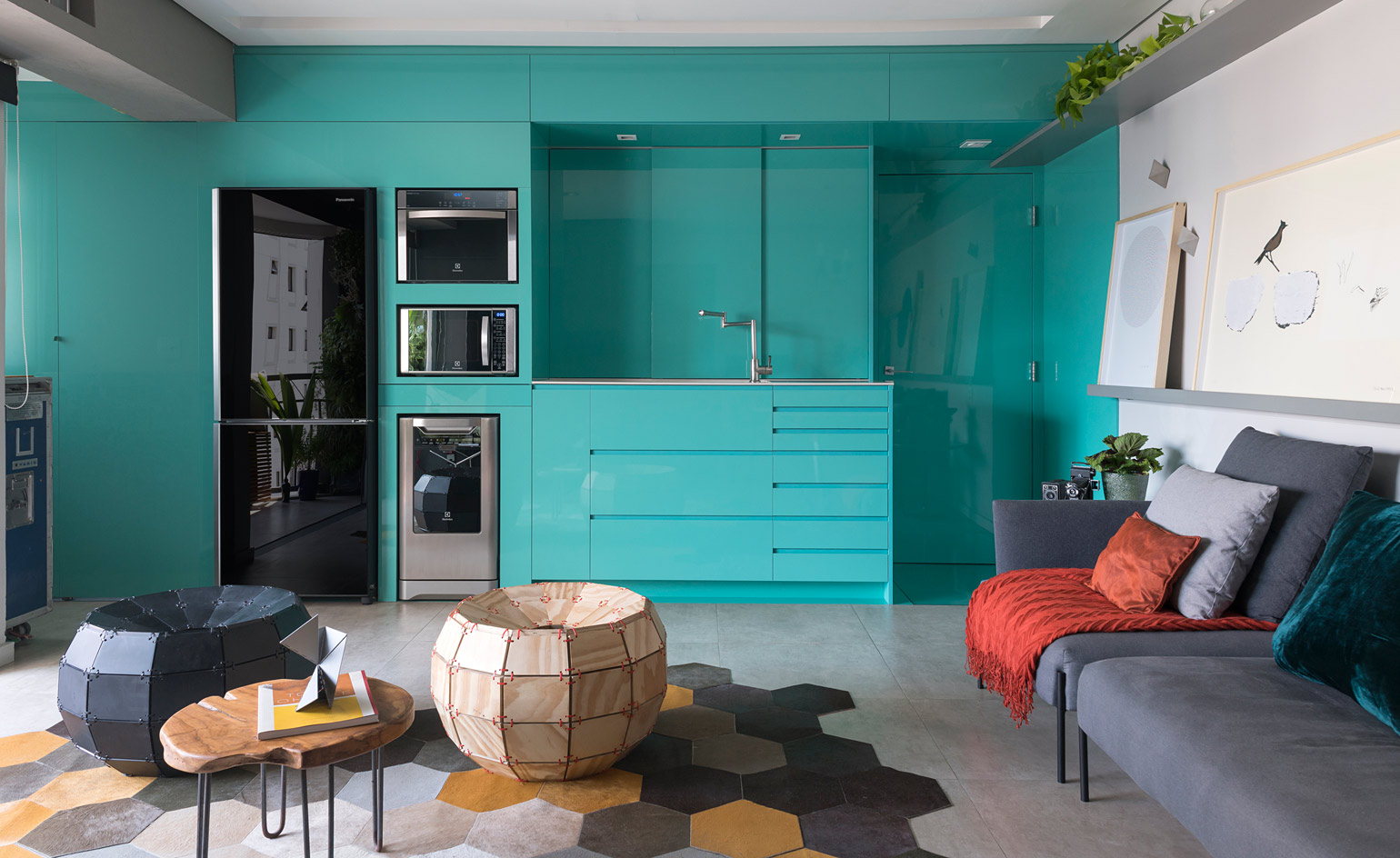
This apartment in Sao Paulo’s Vila Olímpia may be strategically placed in one of the city’s most affluent and vibrant neighbourhoods, but it was suffering from too many, small and dark rooms and an overall inefficient use of space. When the owners, two brothers, decided it was time for a refresh, they called upon local architect Flavio Castro, to embark on a complete redesign of their home’s interior.
Castro’s main goal was to make the most of the available surface. The unit may measure a mere 60 sq m, but this clever interior design allows the rooms to breathe and creates the impression of light and spaciousness. By planning an integrated design that unites in a generous open plan living space, the main sitting room, TV room, dining room, kitchen, laundry, balcony and office, Castro spearheaded a full rethink of the brothers’ way of living.
The secret is in creating a series of ‘hybrid and mobile furniture’, explains the architect. Here, pieces of furniture can flexibly alternate uses, while bespoke cabinetry hides services (such as the laundry space) and further functions (such as the kitchen hob). So the multi-functional room can easily and seamlessly adapt to different possible scenarios and stages of daily life.
Using a simple material palette, Castro employs colour accents, such as the kitchen cabinetry’s vibrant green, to create the home’s playful interior style. Offsetting the communal and multifaceted character of the main living space, the two brothers’ bedrooms are tucked away at the apartment’s rear, ensuring privacy when needed.
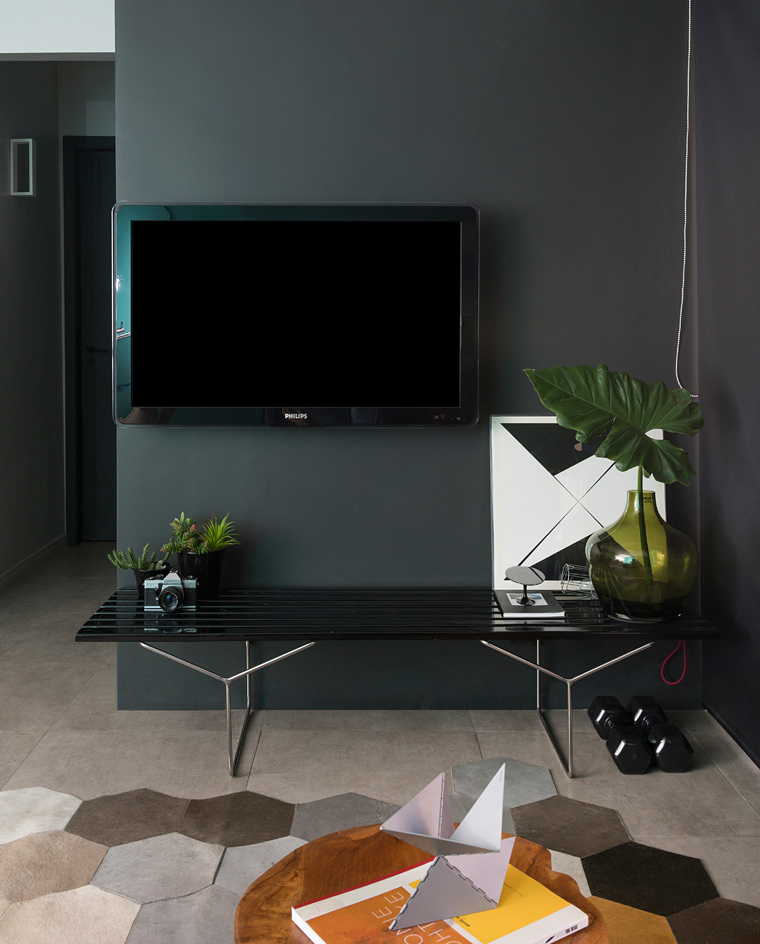
Castro's main goal was to make the most of the available space.
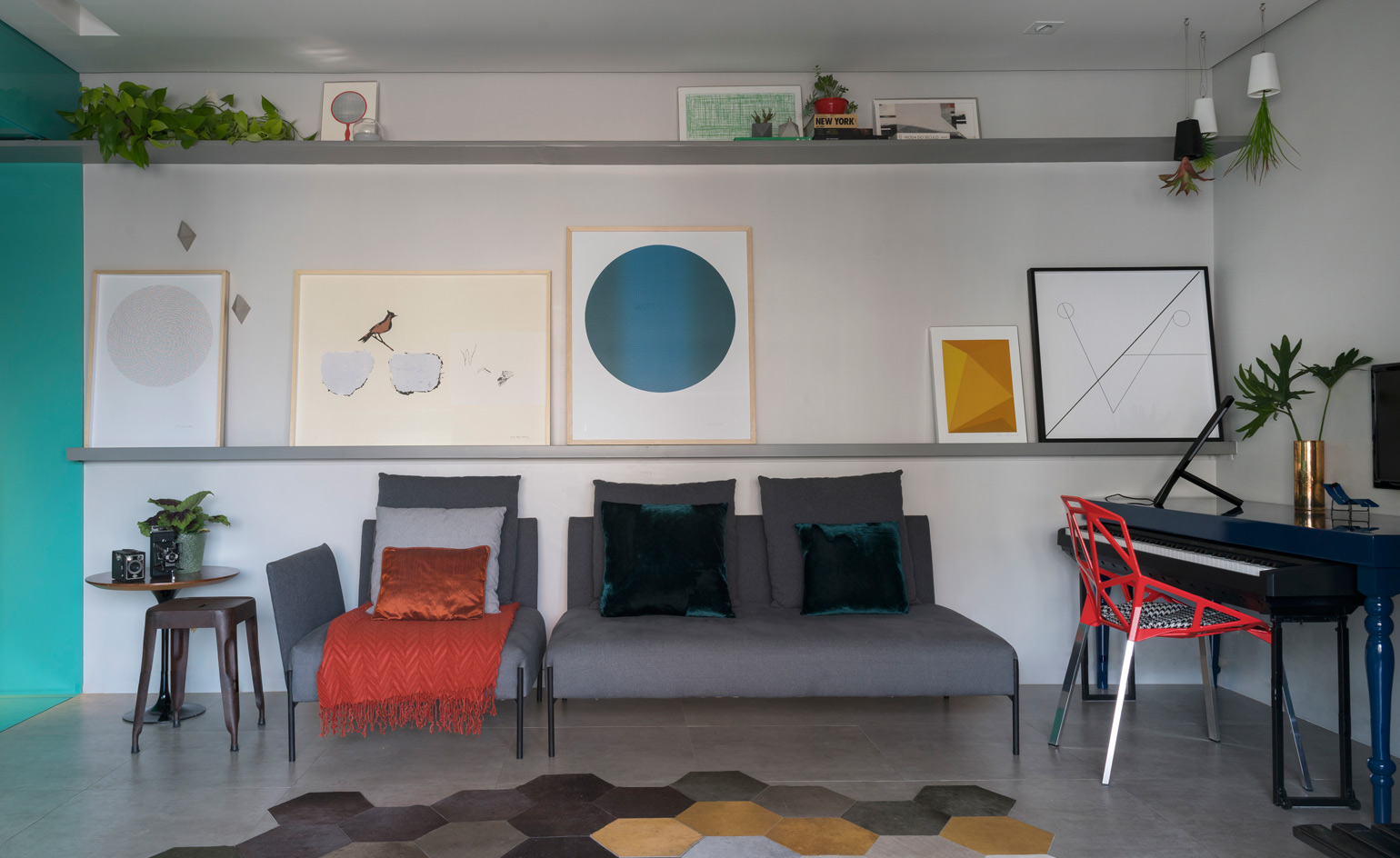
In order to achieve this, he worked with a series of ‘hybrid and mobile furniture’.
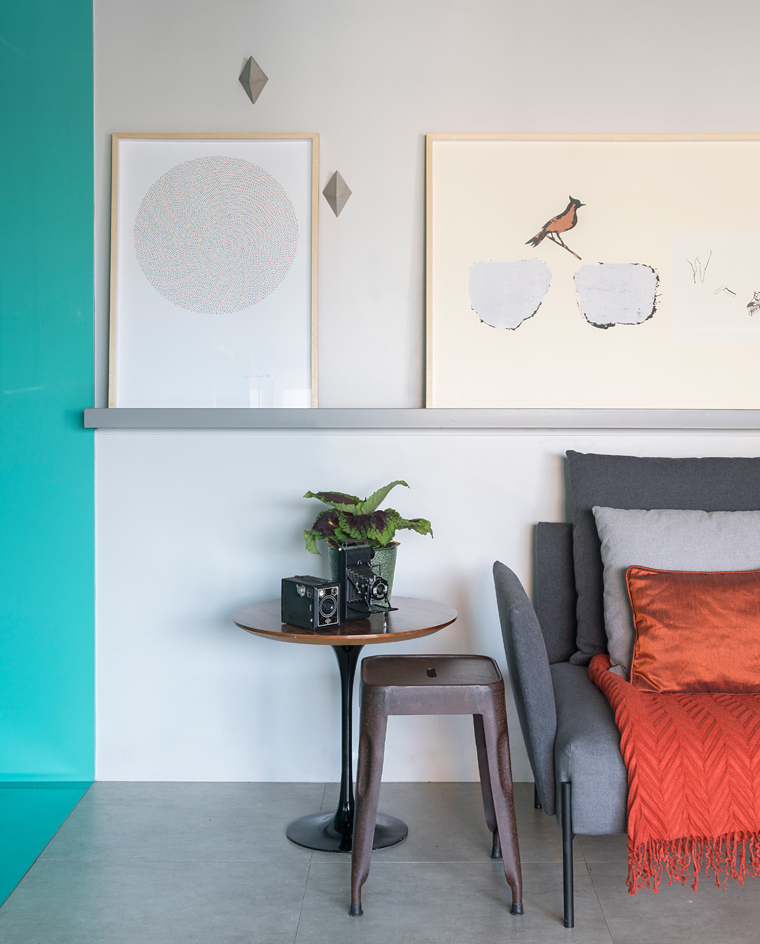
The architect created several bespoke, multi-tasking pieces that can serve different uses.
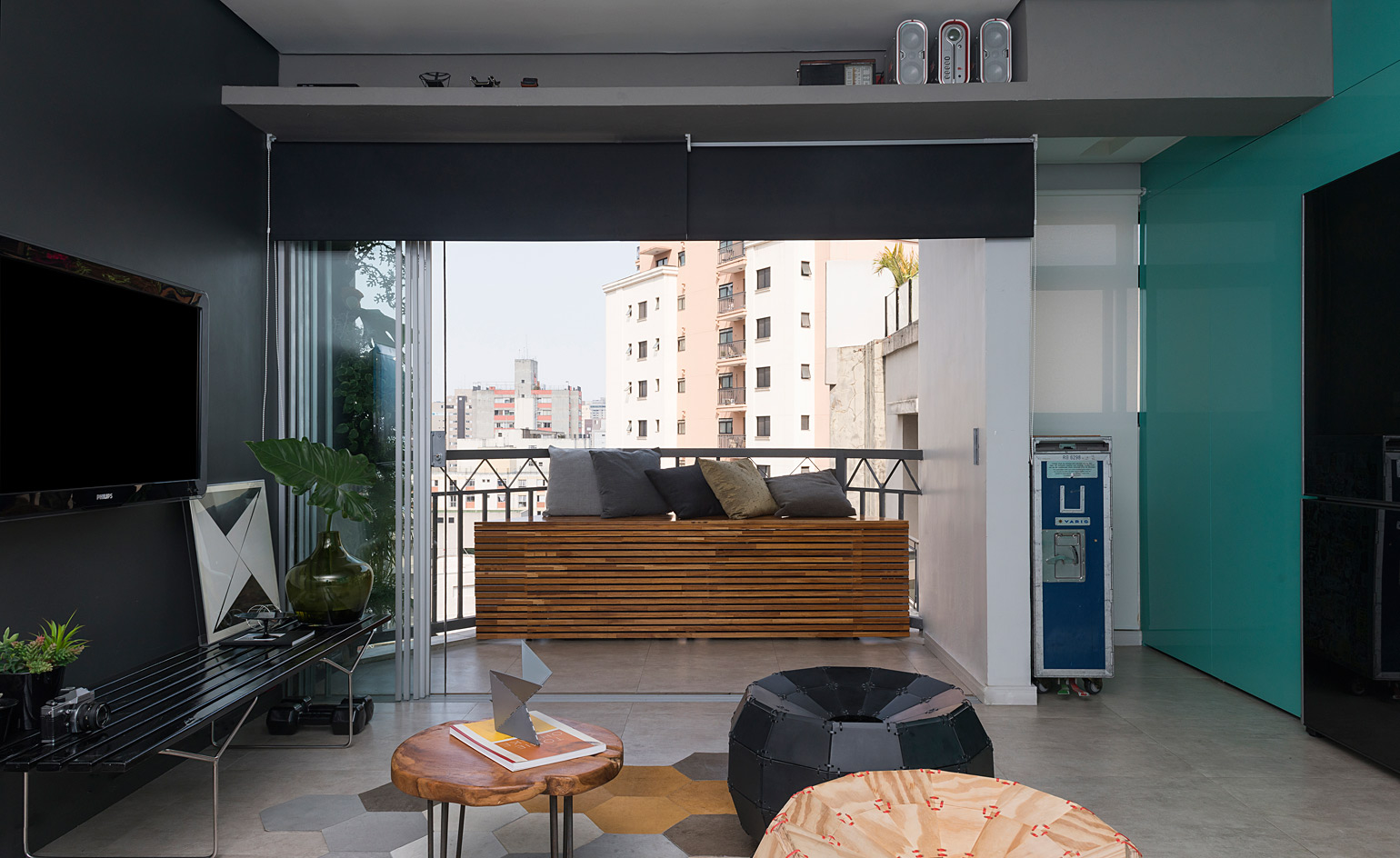
For example the kitchen cabinetry hides elements, such as the laundry and hob.
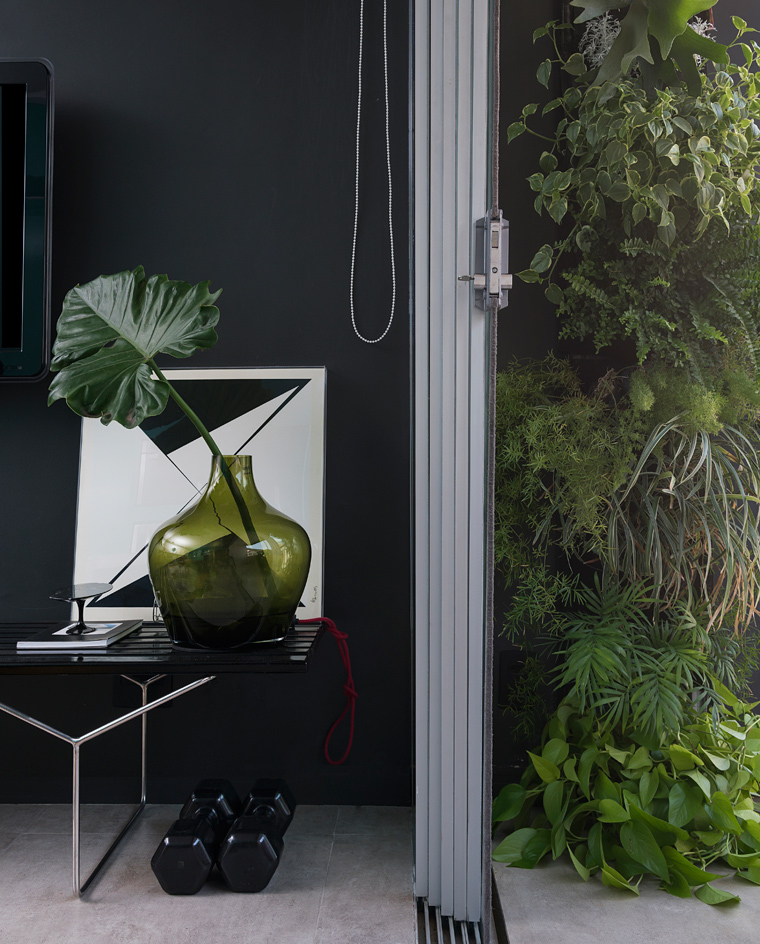
The material palette was kept simple, using only a few colour accents, such as the kitchen cabinetry's bright green hue.
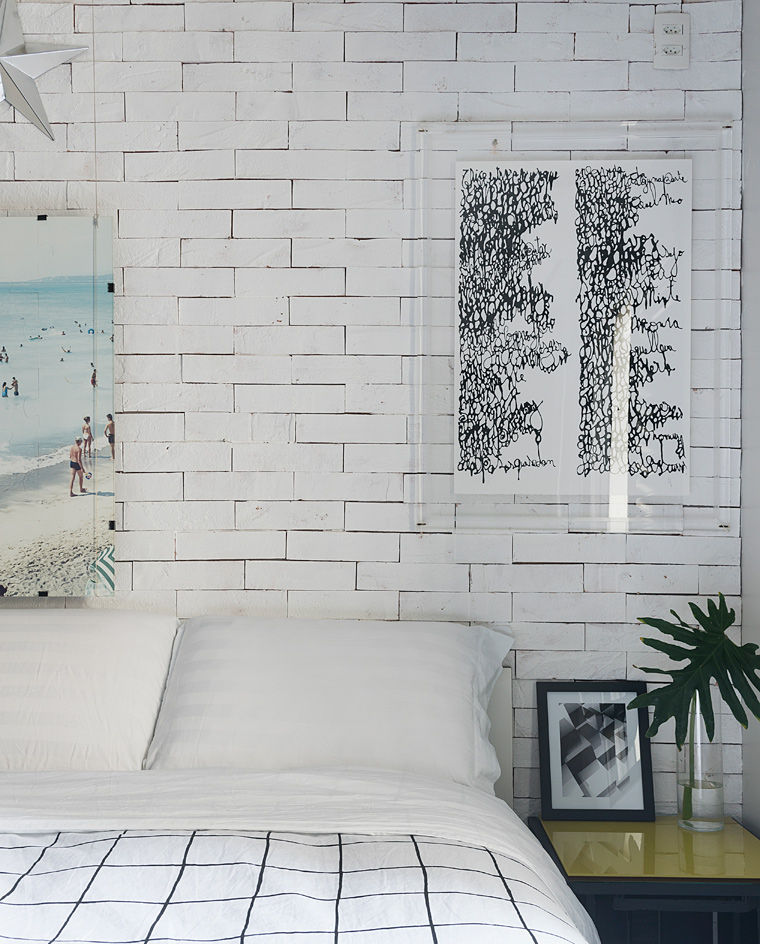
The bedrooms are tucked away at the apartment’s rear, ensuring privacy when needed.
INFORMATION
For more information visit Flavio Castro’s website
Receive our daily digest of inspiration, escapism and design stories from around the world direct to your inbox.
Ellie Stathaki is the Architecture & Environment Director at Wallpaper*. She trained as an architect at the Aristotle University of Thessaloniki in Greece and studied architectural history at the Bartlett in London. Now an established journalist, she has been a member of the Wallpaper* team since 2006, visiting buildings across the globe and interviewing leading architects such as Tadao Ando and Rem Koolhaas. Ellie has also taken part in judging panels, moderated events, curated shows and contributed in books, such as The Contemporary House (Thames & Hudson, 2018), Glenn Sestig Architecture Diary (2020) and House London (2022).
-
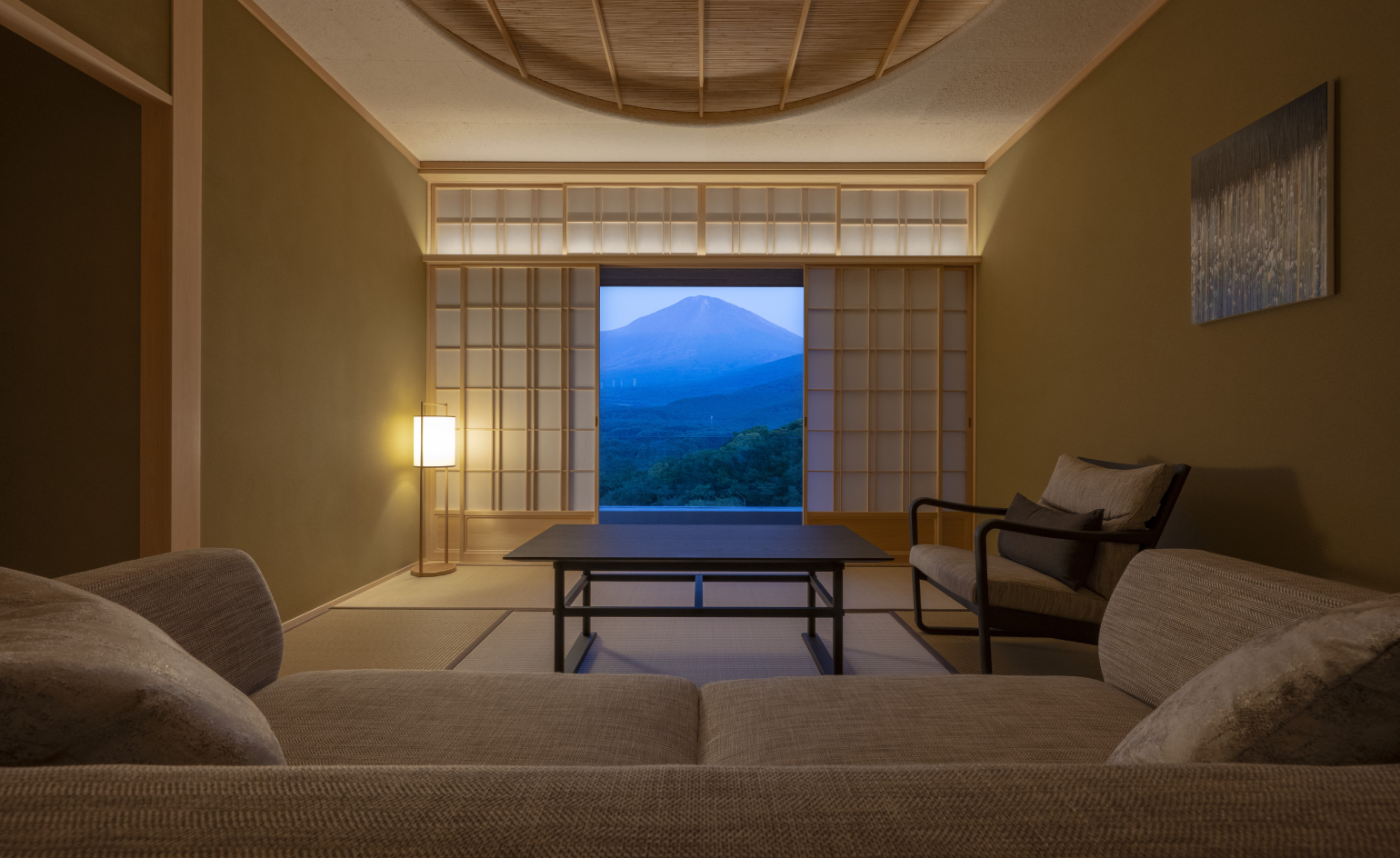 The best way to see Mount Fuji? Book a stay here
The best way to see Mount Fuji? Book a stay hereAt the western foothills of Mount Fuji, Gora Kadan’s second property translates imperial heritage into a deeply immersive, design-led retreat
-
 12 fashion figures reveal their style resolutions for the year ahead
12 fashion figures reveal their style resolutions for the year aheadAs 2025 comes to a close, we ask the Wallpaper* style community – from Willy Chavarria and Stefan Cooke to Craig Green and Torishéju Dumi – their New Year's resolutions
-
 Glass designer Silje Lindrup finds inspiration in the material's unpredictability
Glass designer Silje Lindrup finds inspiration in the material's unpredictabilityWallpaper* Future Icons: Danish glassmaker Silje Lindrup lets the material be in charge, creating a body of work that exists between utility and experimentation
-
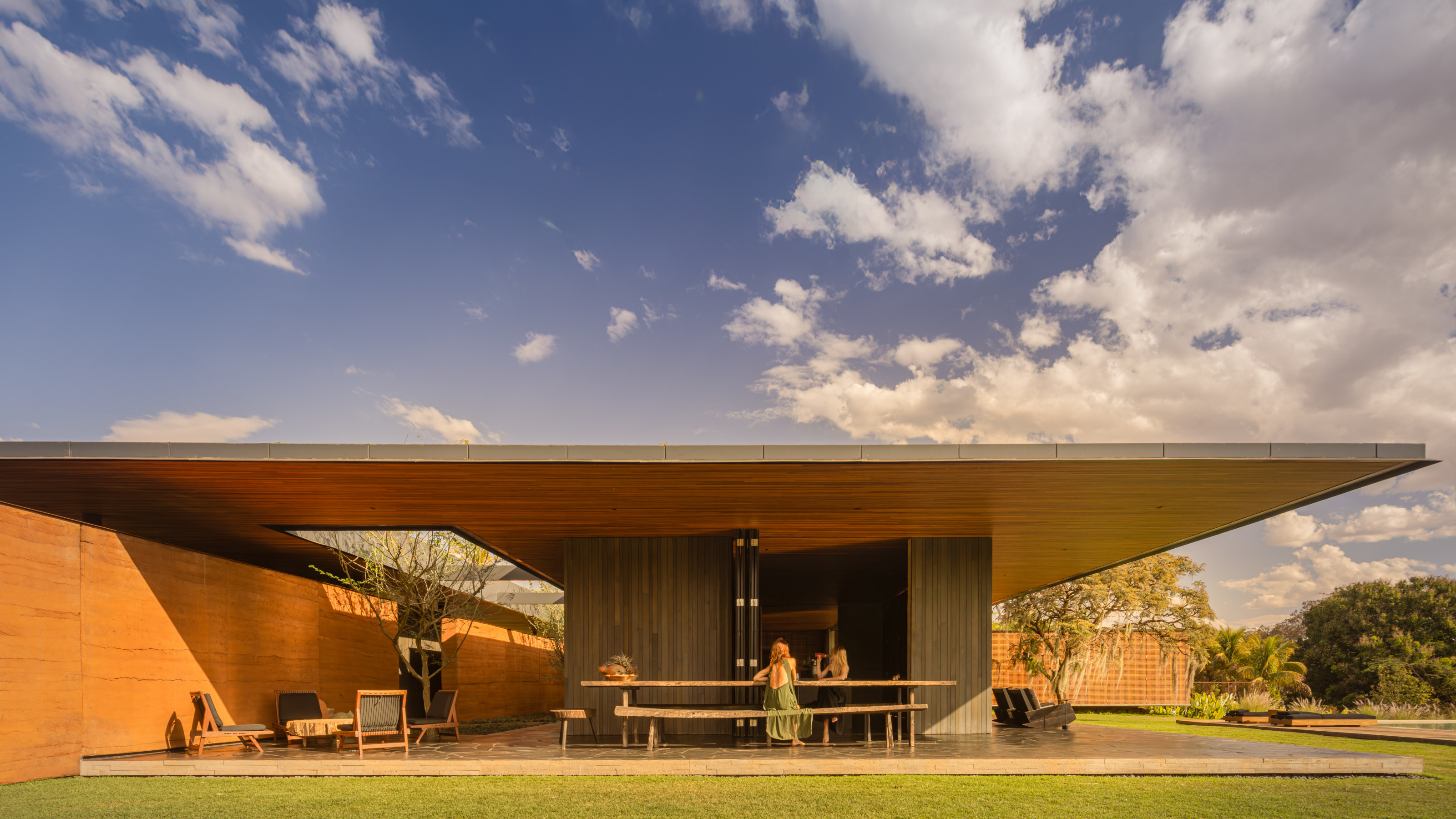 A spectacular new Brazilian house in Triângulo Mineiro revels in the luxury of space
A spectacular new Brazilian house in Triângulo Mineiro revels in the luxury of spaceCasa Muxarabi takes its name from the lattice walls that create ever-changing patterns of light across its generously scaled interiors
-
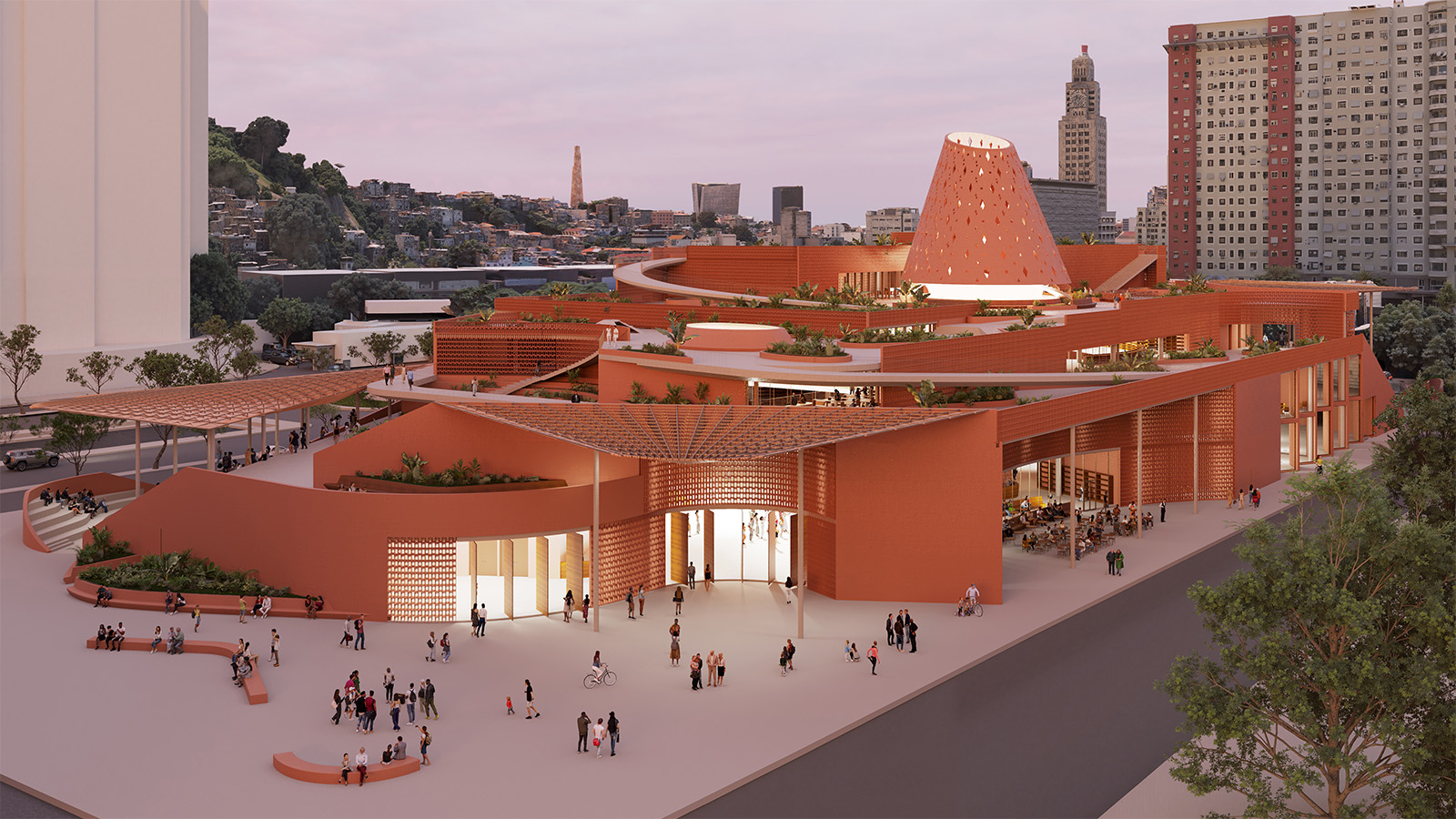 An exclusive look at Francis Kéré’s new library in Rio de Janeiro, the architect’s first project in South America
An exclusive look at Francis Kéré’s new library in Rio de Janeiro, the architect’s first project in South AmericaBiblioteca dos Saberes (The House of Wisdom) by Kéré Architecture is inspired by the 'tree of knowledge', and acts as a meeting point for different communities
-
 A Brasília apartment harnesses the power of optical illusion
A Brasília apartment harnesses the power of optical illusionCoDa Arquitetura’s Moiré apartment in the Brazilian capital uses smart materials to create visual contrast and an artful welcome
-
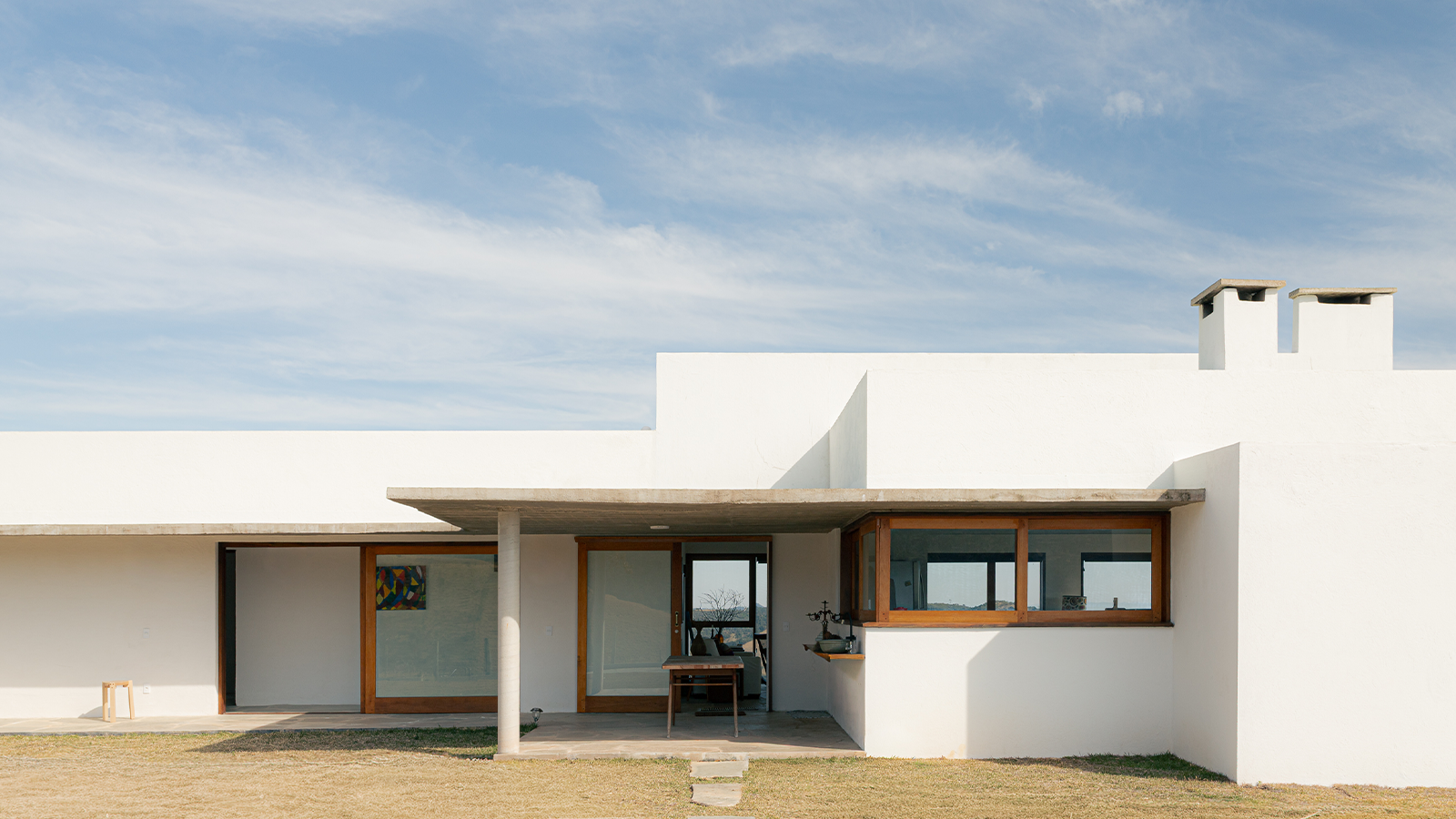 Inspired by farmhouses, a Cunha residence unites cosy charm with contemporary Brazilian living
Inspired by farmhouses, a Cunha residence unites cosy charm with contemporary Brazilian livingWhen designing this home in Cunha, upstate São Paulo, architect Roberto Brotero wanted the structure to become 'part of the mountains, without disappearing into them'
-
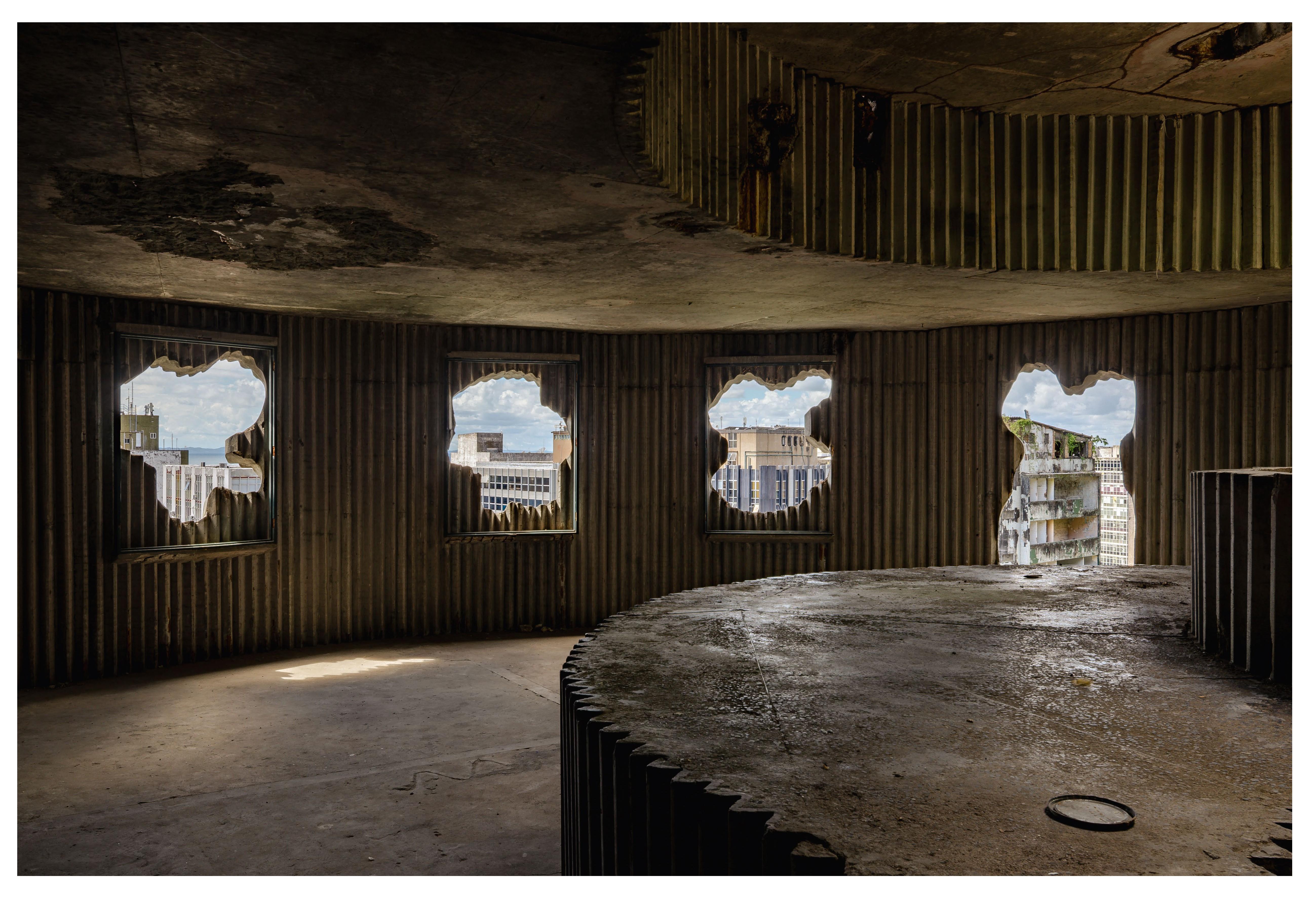 Arts institution Pivô breathes new life into neglected Lina Bo Bardi building in Bahia
Arts institution Pivô breathes new life into neglected Lina Bo Bardi building in BahiaNon-profit cultural institution Pivô is reactivating a Lina Bo Bardi landmark in Salvador da Bahia in a bid to foster artistic dialogue and community engagement
-
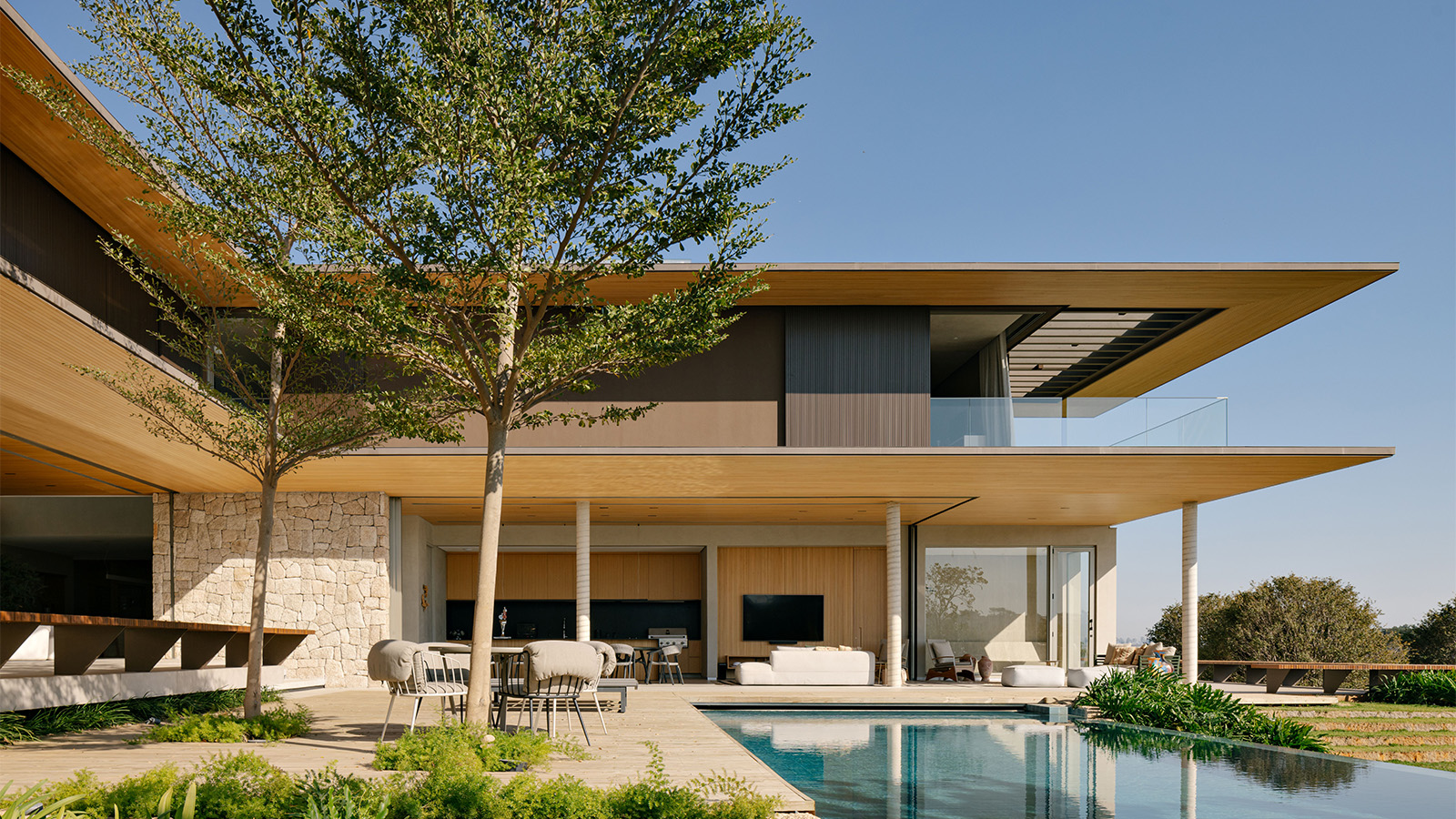 Tropical gardens envelop this contemporary Brazilian home in São Paulo state
Tropical gardens envelop this contemporary Brazilian home in São Paulo stateIn the suburbs of Itupeva, Serena House by architects Padovani acts as a countryside refuge from the rush of city living
-
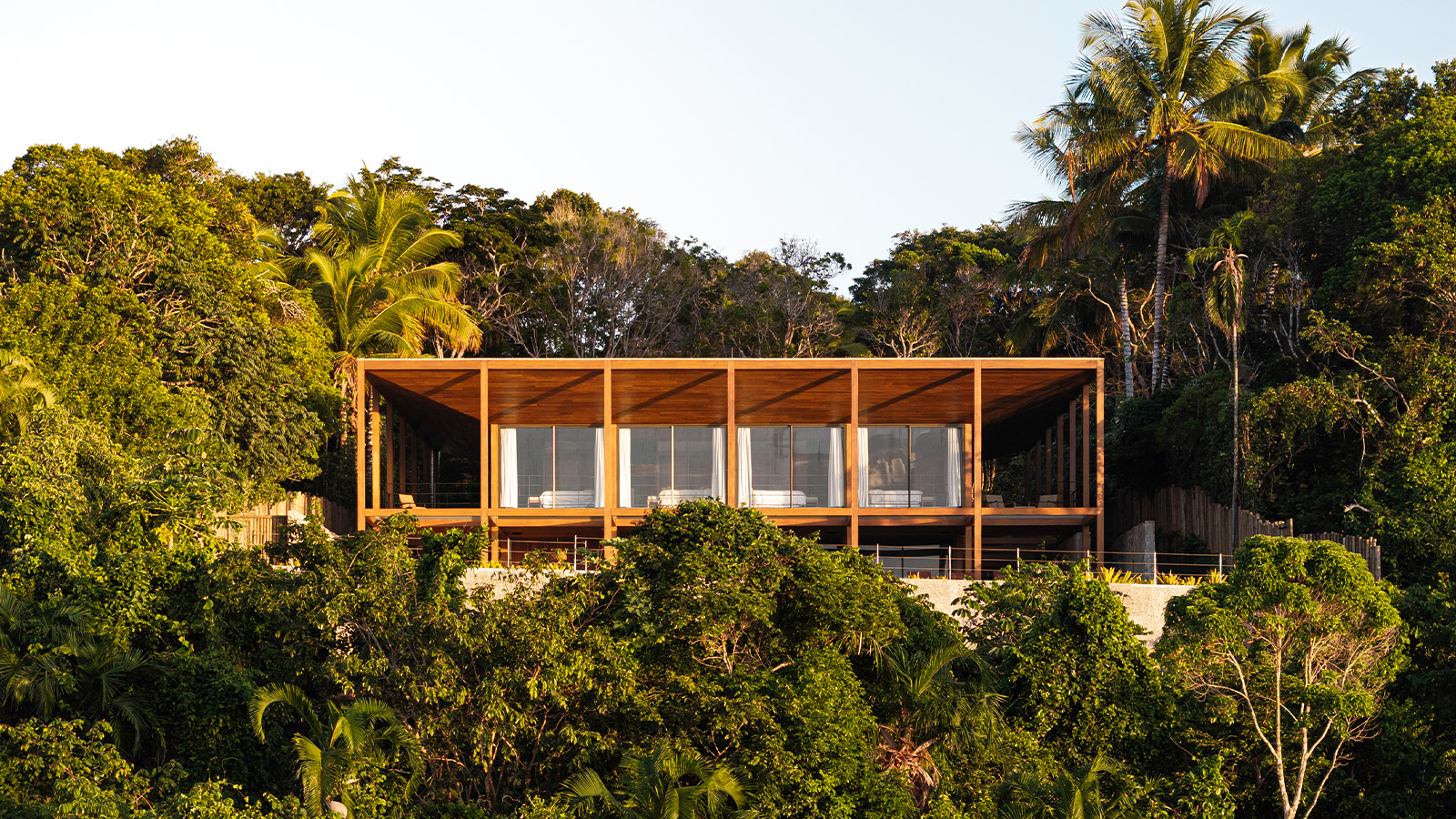 Itapororoca House blends seamlessly with Brazil’s lush coastal landscape
Itapororoca House blends seamlessly with Brazil’s lush coastal landscapeDesigned by Bloco Arquitetos, Itapororoca House is a treetop residence in Bahia, Brazil, offering a large wrap-around veranda to invite nature in
-
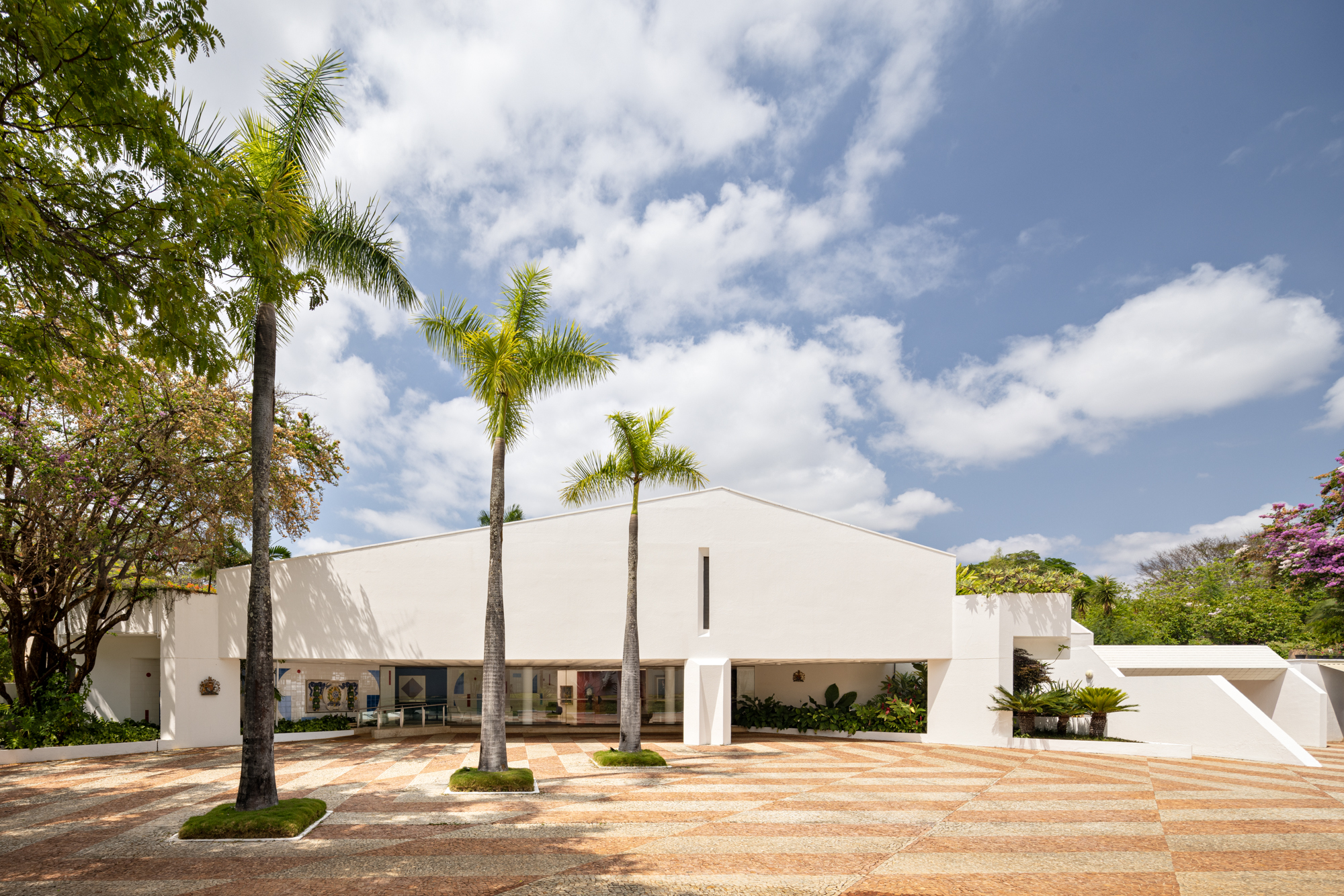 A postmodernist home reborn: we tour the British embassy in Brazil
A postmodernist home reborn: we tour the British embassy in BrazilWe tour the British Embassy in Brazil after its thorough renovation by Hersen Mendes Arquitetura, which breathes new life into a postmodernist structure within the country's famous modernist capital