Lose yourself in 550 Madison and Snøhetta’s public garden
Snøhetta designs a new public garden for 550 Madison in New York
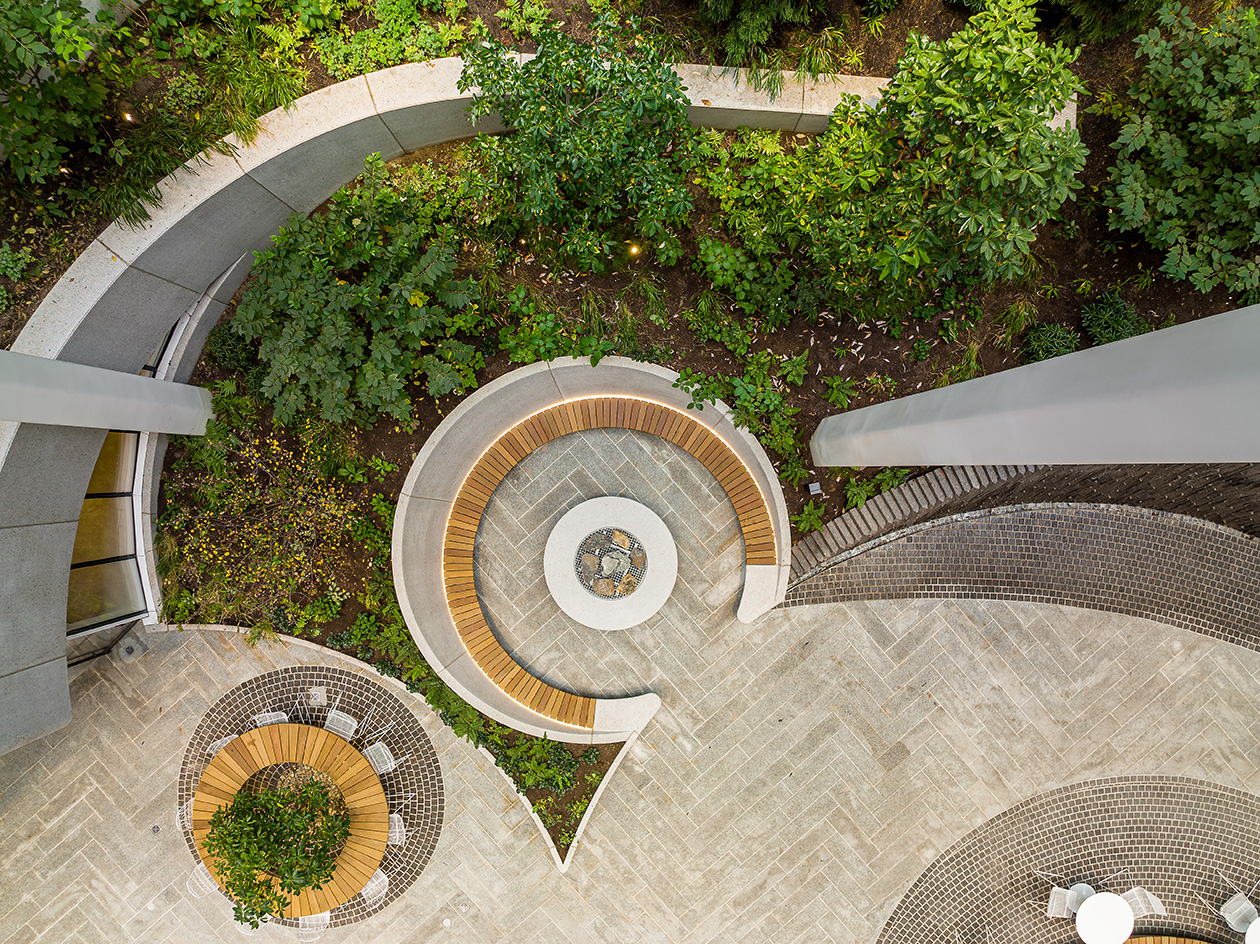
Receive our daily digest of inspiration, escapism and design stories from around the world direct to your inbox.
You are now subscribed
Your newsletter sign-up was successful
Want to add more newsletters?

Daily (Mon-Sun)
Daily Digest
Sign up for global news and reviews, a Wallpaper* take on architecture, design, art & culture, fashion & beauty, travel, tech, watches & jewellery and more.

Monthly, coming soon
The Rundown
A design-minded take on the world of style from Wallpaper* fashion features editor Jack Moss, from global runway shows to insider news and emerging trends.

Monthly, coming soon
The Design File
A closer look at the people and places shaping design, from inspiring interiors to exceptional products, in an expert edit by Wallpaper* global design director Hugo Macdonald.
The skyscraper at 550 Madison Avenue, Philip Johnson and John Burgee’s wonderfully weird postmodern gem dating to 1984 and once known as the Sony Tower, can now be experienced by all New Yorkers, thanks to the creation of a new public garden, designed by Snøhetta. The landmarked building has been renovated and transformed into an epic office tower by investment firm Olayan Group, featuring a redesigned lobby, overseen by Snøhetta and Gensler, and an incredible amenity floor designed by Rockwell Group. The architectural garden itself, which occupies a previously enclosed mid-block passageway, adds half an acre’s worth of new green space that's been propagated with local trees, bulbs, plants and shrubs to provide a respite for tenants and the surrounding community alike.
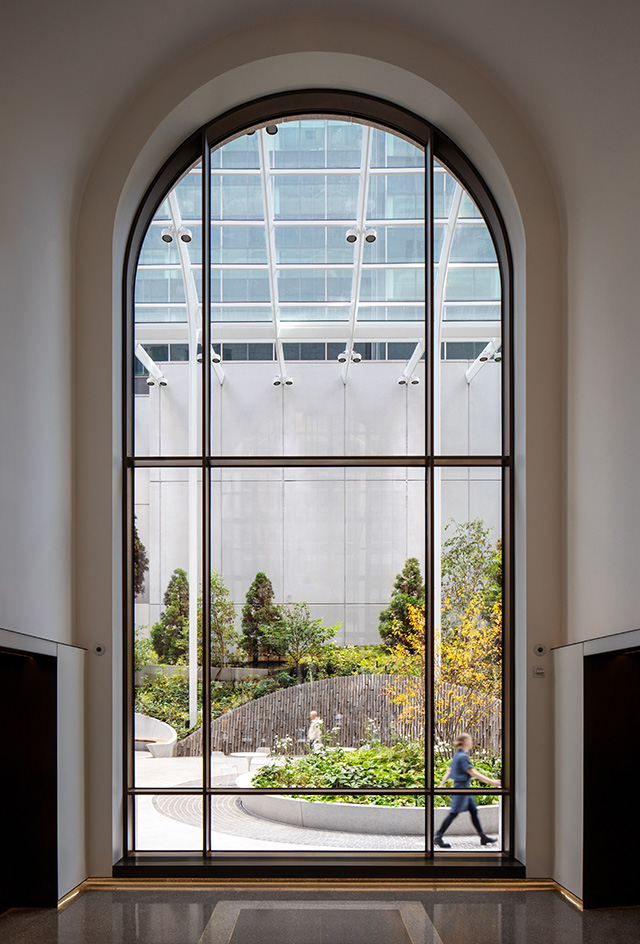
The 550 Madison garden
Covered by a dramatic glass canopy that also captures rainwater to irrigate the garden naturally, the new public park also boasts a water feature, heated benches and plenty of seating for passers-by to take a breather. It is beautifully framed by a soaring new 65ft arched window in the building’s lobby, where a dramatic mix of terrazzo flooring and marble panels is made all the more awesome by the fact that they surround a monumental, site-specific artwork by Alicja Kwade (whose Au cours des mondes, 2022, took over Place Vendôme in Paris this autumn during Paris+ par Art Basel). Kwade’s work, titled Solid Sky, is a 24-ton sphere of blue Azul do Macaubas quartzite, suspended by stainless steel chains from the vaulted, triple-height ceiling. It’s a glorious reference to the building’s iconic Chippendale curved roof pediment – a circular cut-out that frames the sky, which inadvertently inspired Kwade’s choice to use a blue stone for the piece.
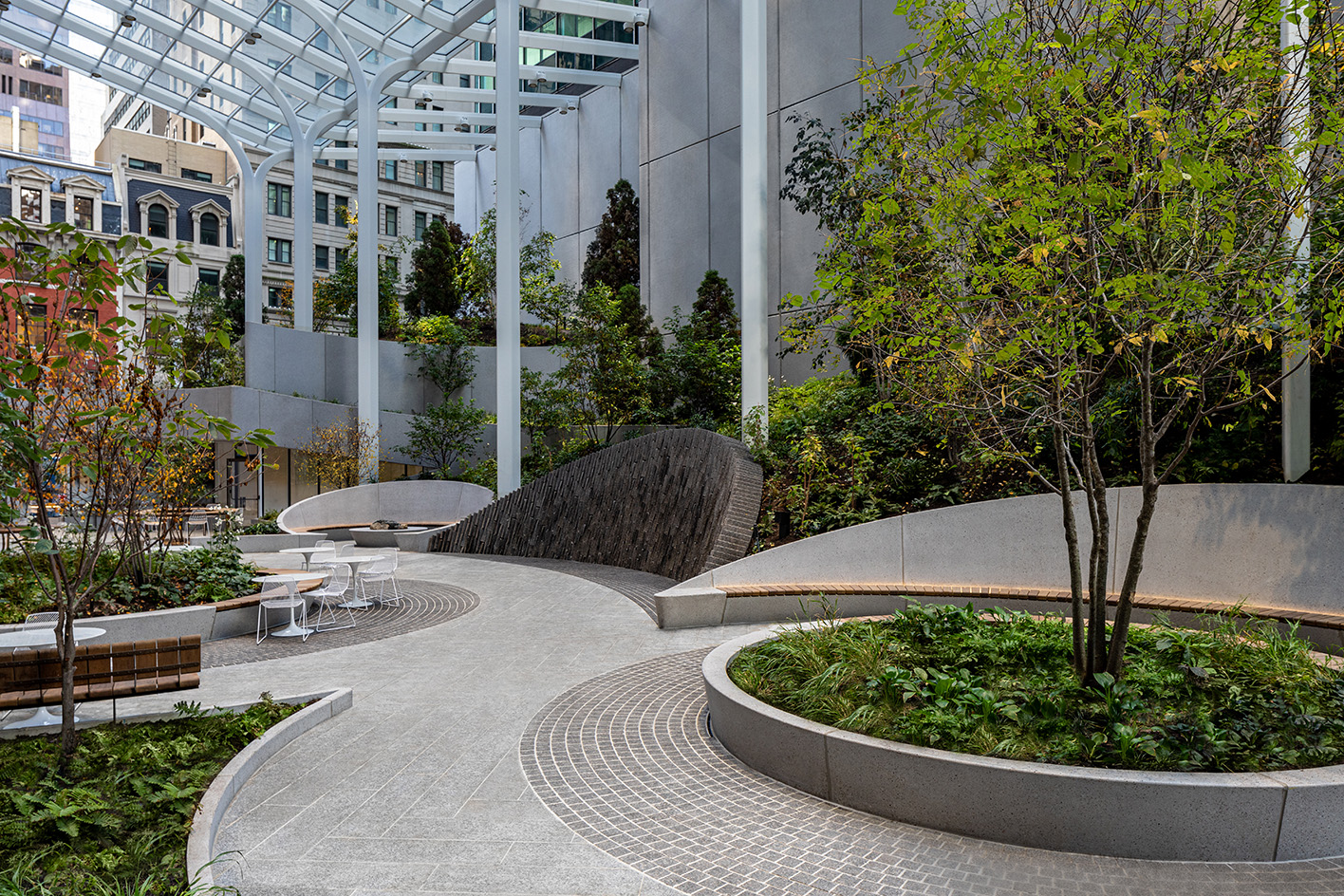
The 550 Madison amenities
The homage to the building’s former life continues on the newly constructed amenity levels, where almost 30,000 sq ft of real estate has been dedicated to redefining what being at work can and should mean. Rockwell Group has designed the building’s club level, just one level above the building lobby, with multiple social gathering spaces.
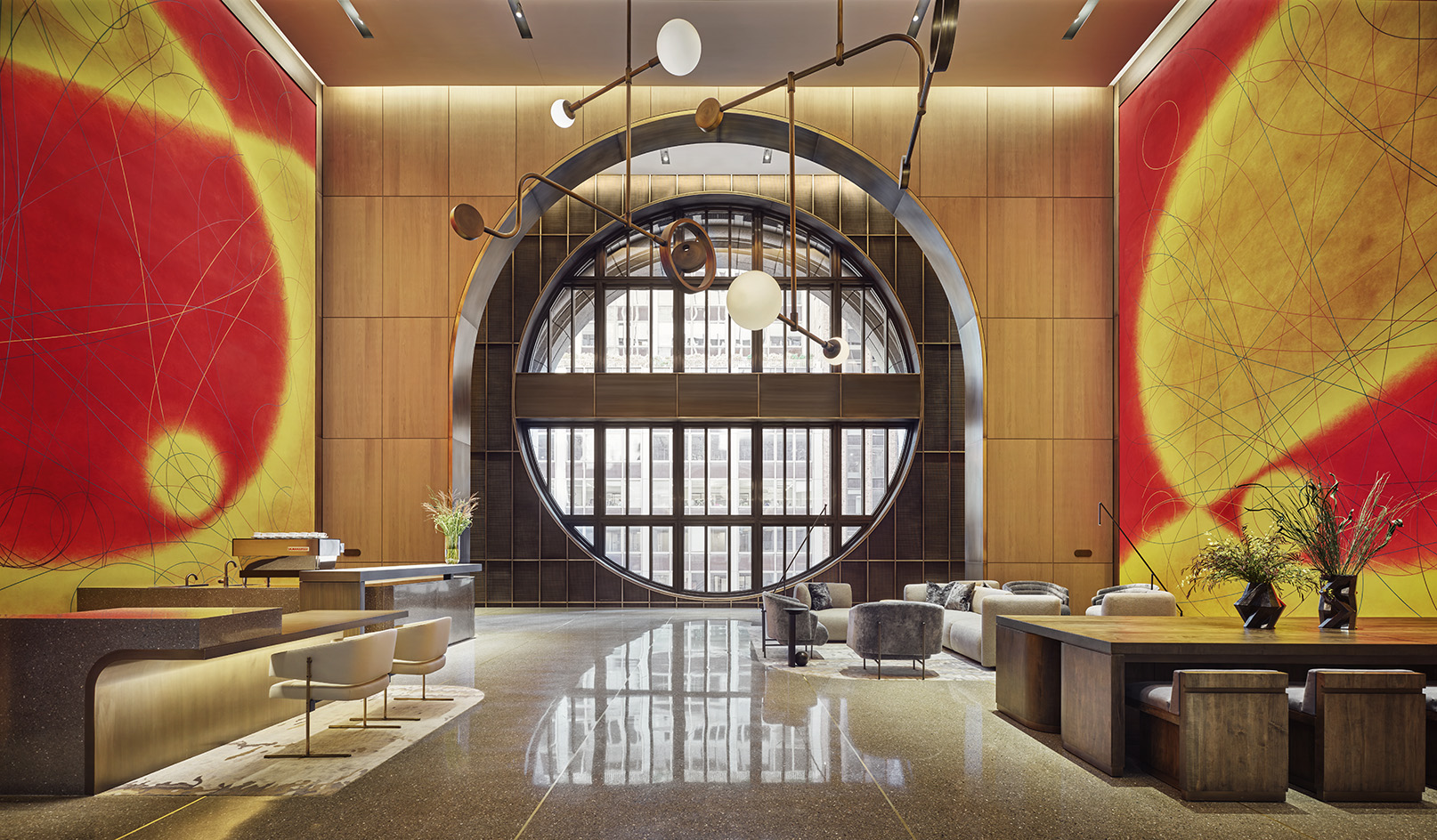
In the Grand Hall – which is flanked by Philip Johnson’s original rose-window oculus and a pair of Dorothea Rockburne murals – an oversized, constellation-like chandelier, a communal interlocking table and custom-designed sofas, side tables and lounge chairs create a space that easily transitions from day to night. In the café, scalloped mesh walls and a European walnut canopy create warmth and intimacy perfect for dining.
There is a large variety of more private meeting spaces, from four smaller meeting rooms, including one with a pool table, to a library, a hearth room, and a screening room, which can be cordoned off according to the size of the group. Equipped with state-of-the-art facilities and digital canvases, which project specially commissioned artwork from Lab at Rockwell Group, these are a far cry from your typical conference rooms.
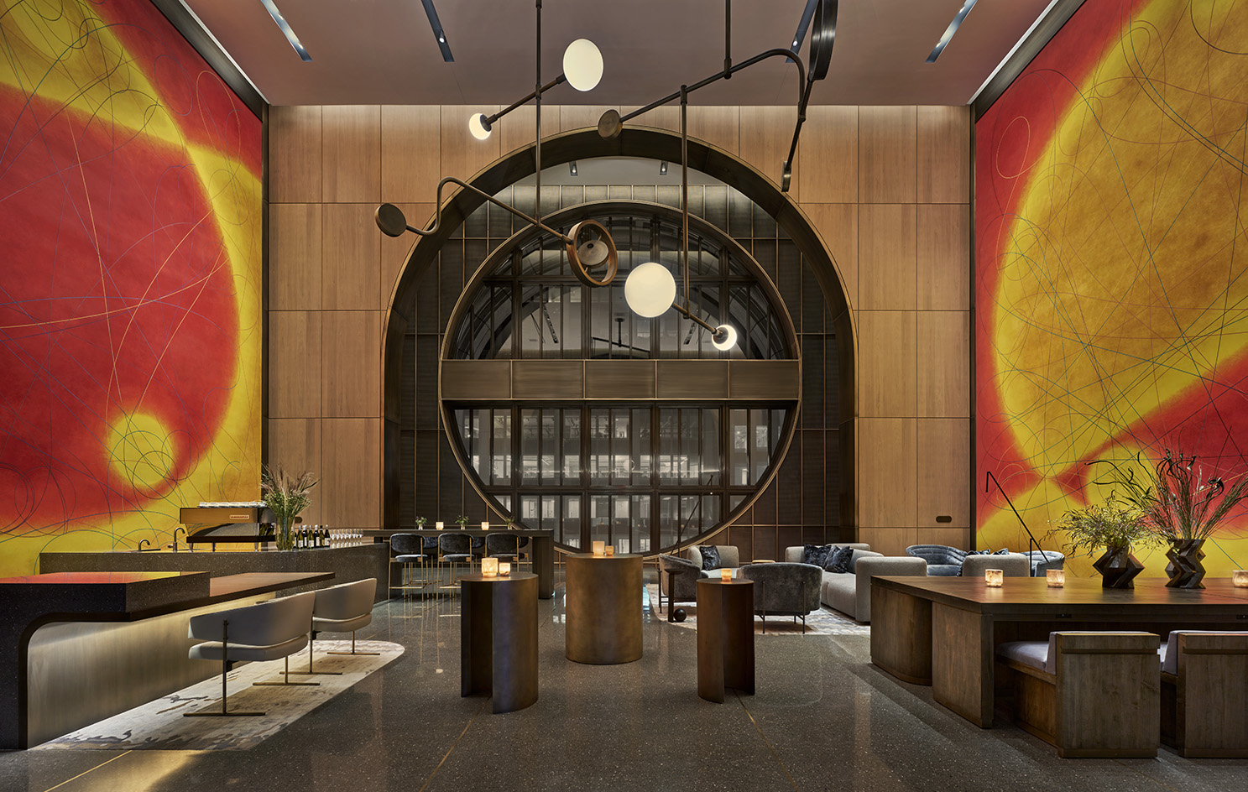
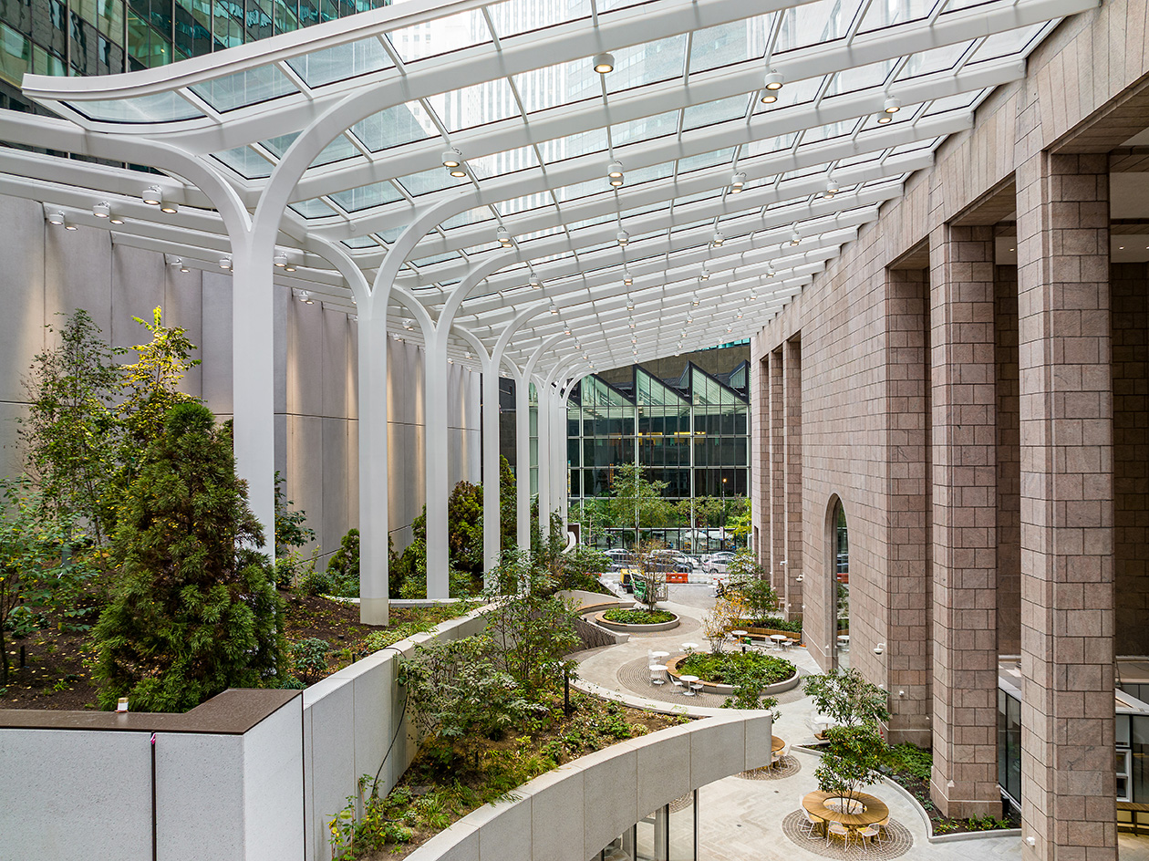
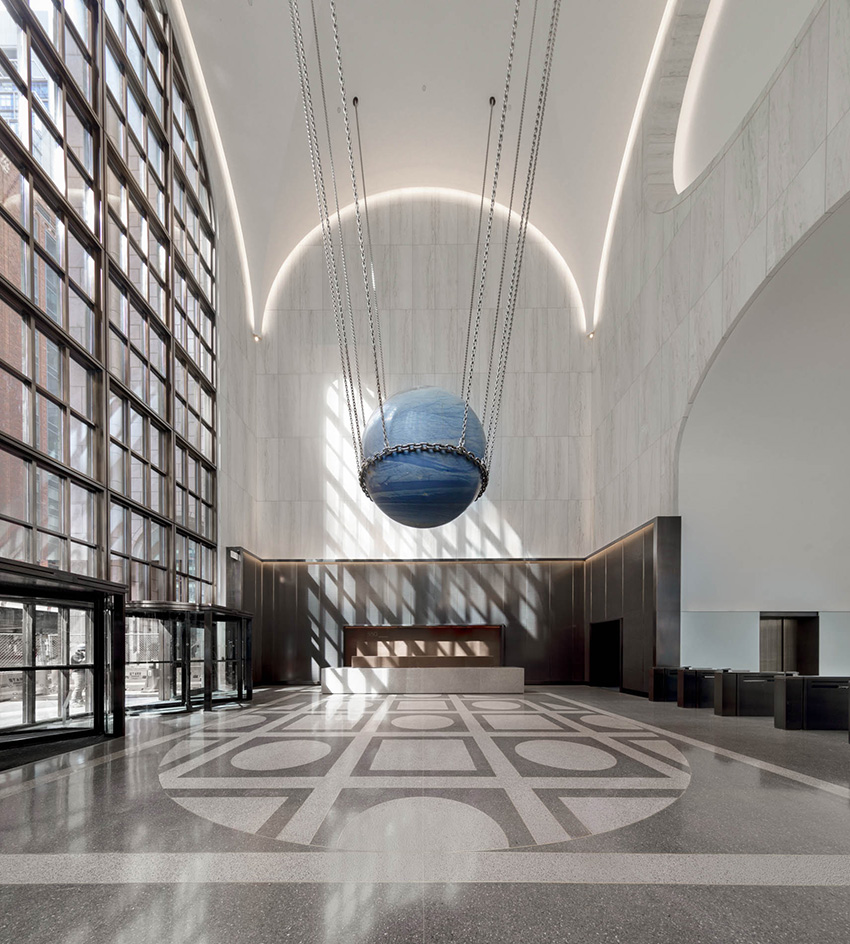
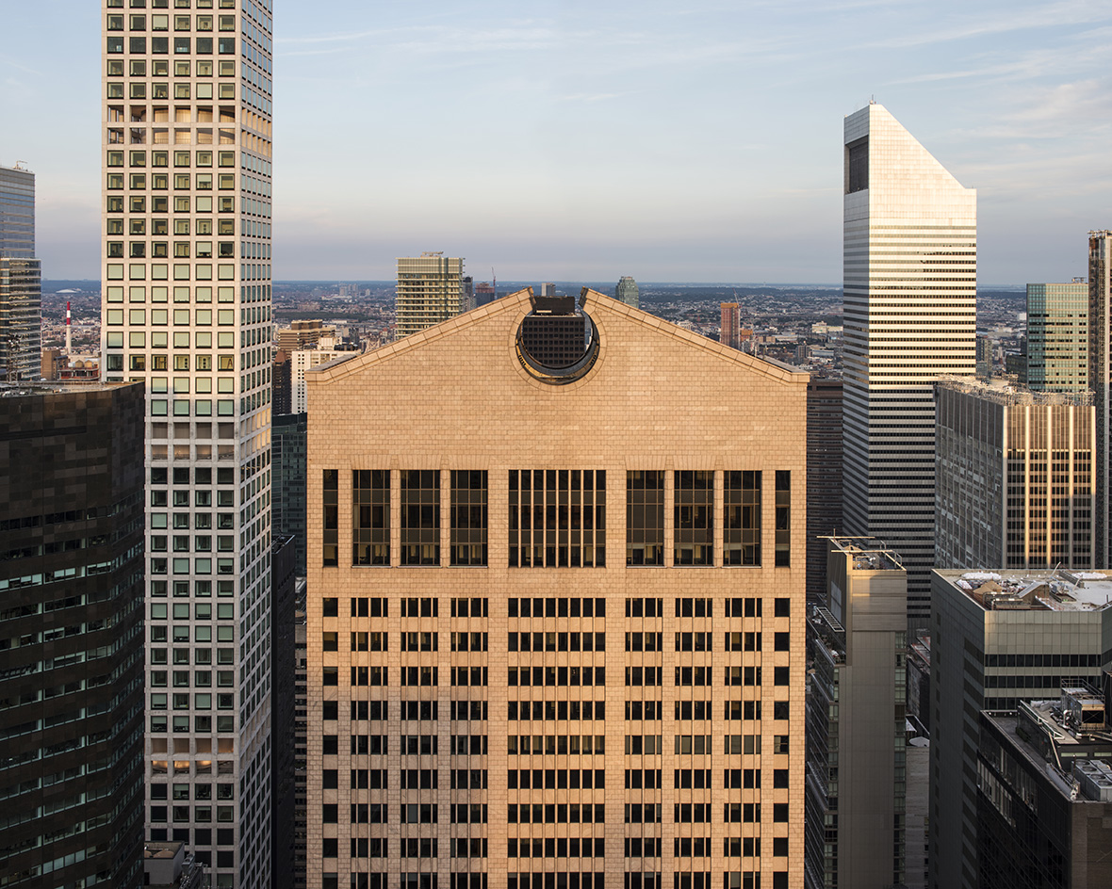
Receive our daily digest of inspiration, escapism and design stories from around the world direct to your inbox.
Pei-Ru Keh is a former US Editor at Wallpaper*. Born and raised in Singapore, she has been a New Yorker since 2013. Pei-Ru held various titles at Wallpaper* between 2007 and 2023. She reports on design, tech, art, architecture, fashion, beauty and lifestyle happenings in the United States, both in print and digitally. Pei-Ru took a key role in championing diversity and representation within Wallpaper's content pillars, actively seeking out stories that reflect a wide range of perspectives. She lives in Brooklyn with her husband and two children, and is currently learning how to drive.