The W* Library: flick through December’s new titles
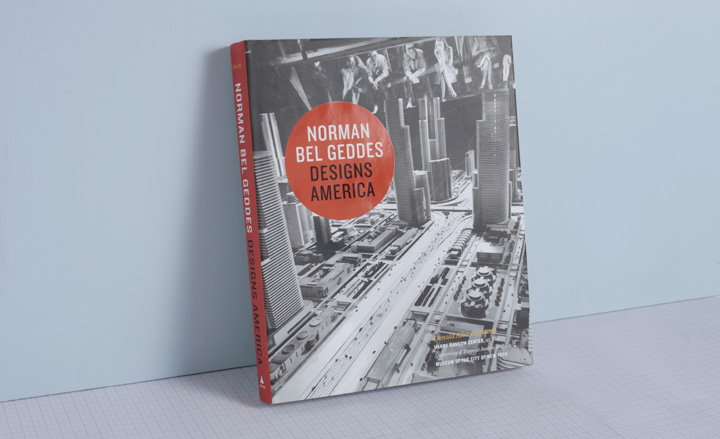
Receive our daily digest of inspiration, escapism and design stories from around the world direct to your inbox.
You are now subscribed
Your newsletter sign-up was successful
Want to add more newsletters?

Daily (Mon-Sun)
Daily Digest
Sign up for global news and reviews, a Wallpaper* take on architecture, design, art & culture, fashion & beauty, travel, tech, watches & jewellery and more.

Monthly, coming soon
The Rundown
A design-minded take on the world of style from Wallpaper* fashion features editor Jack Moss, from global runway shows to insider news and emerging trends.

Monthly, coming soon
The Design File
A closer look at the people and places shaping design, from inspiring interiors to exceptional products, in an expert edit by Wallpaper* global design director Hugo Macdonald.
Norman Bel Geddes Designs America
Edited by Donald Albrecht
This comprehensive catalogue explores the life and work of Norman Bel Geddes, a prolific and eclectic industrial designer who set the template for his profession. Bel Geddes' pioneering achievement was the GM Futurama pavilion at the 1939-40 World's Fair, a vast animated panorama of a prosperous, techno-filled future that helped cement the ambition and drive of the post-war American dream. Bel Geddes began his career as a theatre designer and he never lost the love of the spectacle. Able to turn his hand to anything from automobiles to window displays, he also shaped American war games at the dawn of the Cold War.
Published by Abrams, £40
Writer: Jonathan Bell
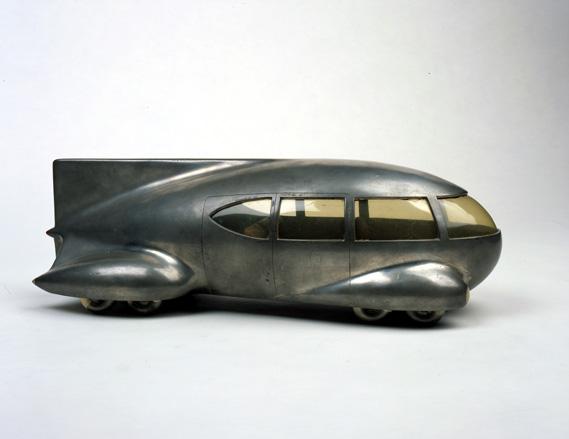
From the book: Motor Car No. 9 (with tail fin), by Norman Bel Geddes, 1933
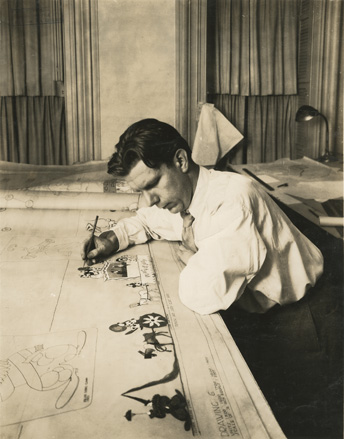
Bel Geddes in 1926 designing the Macy's Christmas Parade Punch and Judy float
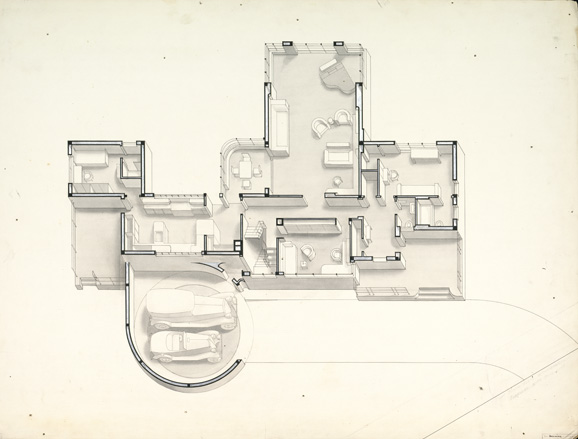
Ladies Home Journal House #3, by Normal Bel Geddes, 1929
Eugène Vernier: Fashion, Femininity & Form
Essays by Robin Muir and Becky E. Conekin
The first book to cover the life and work of photographer Eugène Vernier, the subtitle 'fashion, femininity & form' tells you all you need to know about the milieu of this mid-century fashion specialist. Contracted to Vogue during the 50s and 60s, Vernier was the last of the old school era, working alongside Beaton and Parkinson and foreshadowing the strident new world of Bailey, Donovan and Shrimpton (who he was first to photograph). Richly illustrated with covers, spreads and behind-the-scenes shots, this is an insight into the ways of high fashion half a century ago.
Published by Hirmer Publishers, £39.95, www.hirmerverlag.de
Writer: Jonathan Bell
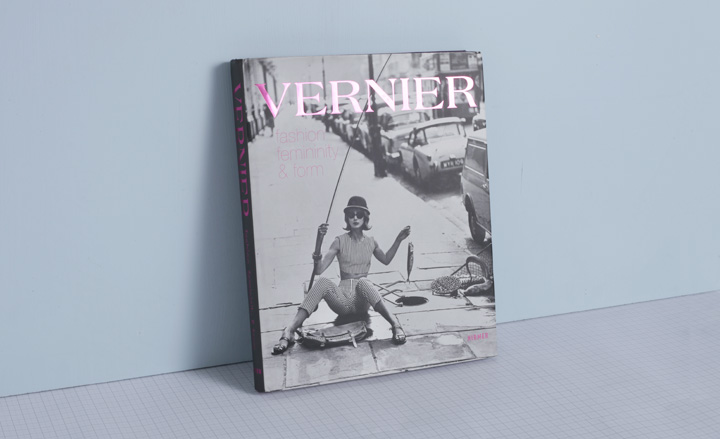

From the book: Judy Dent, Vogue, October 1962
Eugène Vernier/Vogue © The Condé Nast Publications Ltd

June Clarke (left) and Joy Weston (right), Vogue, January 1956 © The Condé Nast Publications Ltd

Tania Mallet in Bermuda, Vogue, January 1961 © The Condé Nast Publications Ltd
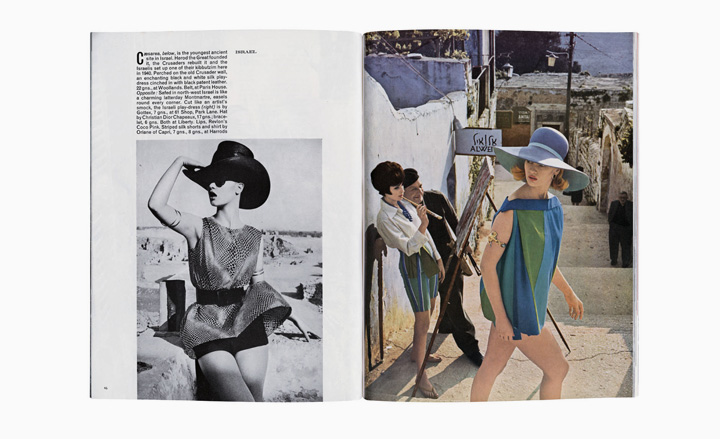
Celia Hammond, Vogue, July 1962 © The Condé Nast Publications Ltd
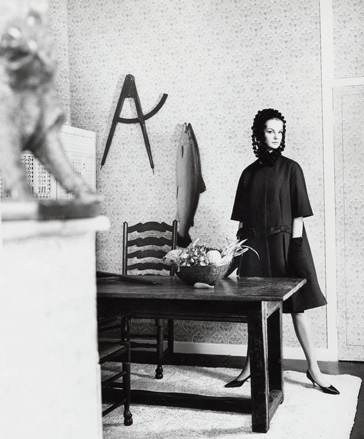
Jean Shrimpton, Vogue, October 1961 © The Condé Nast Publications Ltd
Long Island Modernism 1930-1980
By Caroline Rob Zaleski
Few periods of architectural history can claim to be as fertile as the flowering of residential architecture on the east and west coast of the US at the height of International Modernism. California usually cops most of the credit, but great things were happening out east, as well. Long Island Modernism looks at many of the major works completed in this era, including houses, churches, stores and offices by Marcel Breuer, Edward Durell Stone, Richard Neutra, Philip Johnson, John Johansen, Richard Meier, Paul Rudolph, Frank Lloyd Wright and many more.
Published by W.W. Norton & Co., £55
Writer: Jonathan Bell
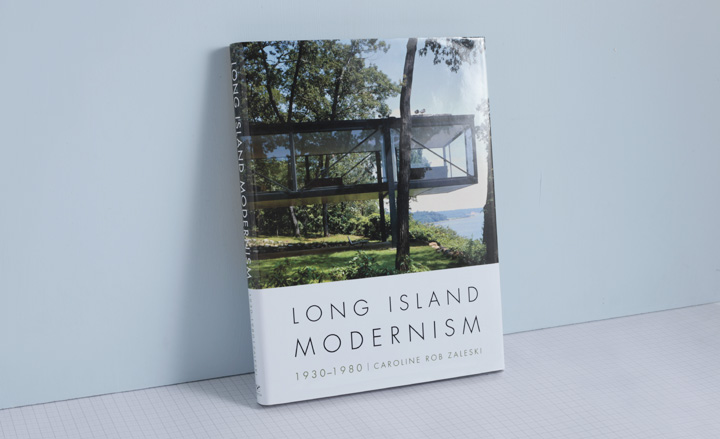
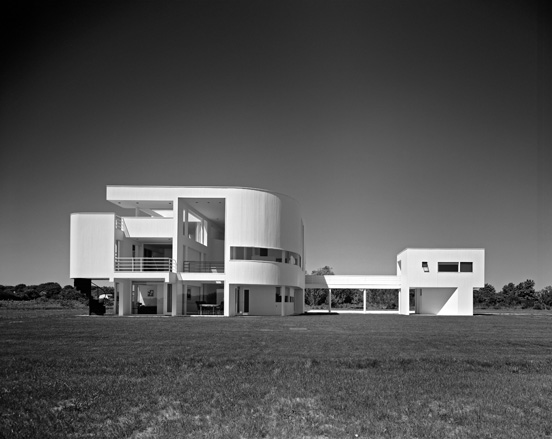
From the book: Renny and Ellin Saltzman House, by Richard Meier, East Hampton, 1971
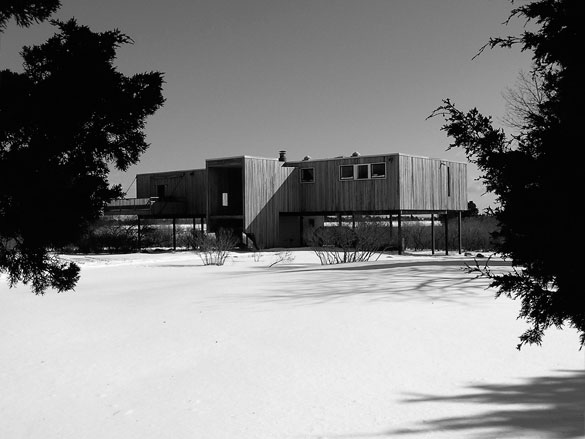
Hamilton and Caroline Smith House, by Hamilton P. Smith, Springs, 1972
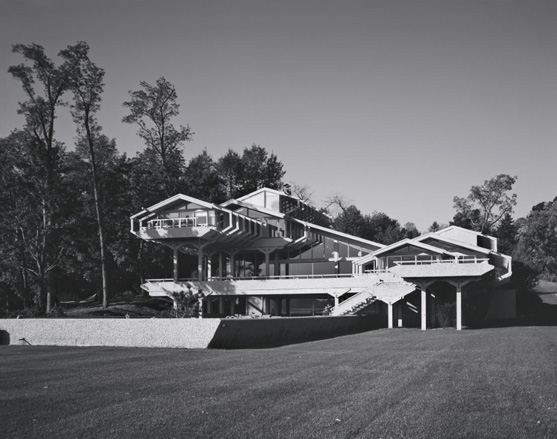
Maurice and Barbara Deane House, by Paul Rudolph, Kings Point, 1970
Le Corbusier Redrawn: The Houses
By Steven Park
One for the true architectural fetishist, Steven Park's painstaking project has been to plot, plan, section and render twenty-two of Le Corbusier's residential masterpieces. Each house has been reduced to a crisply delineated diagram, lightly coloured and shaded to add depth and space. To the uninitiated, 200-plus pages of plans, sections and axonometrics might seem rather dense, but floorplan fans will be in their element as they traverse the master's spatial gymnastics.
Published by Princeton Architectural Press, £15.99
Writer: Jonathan Bell
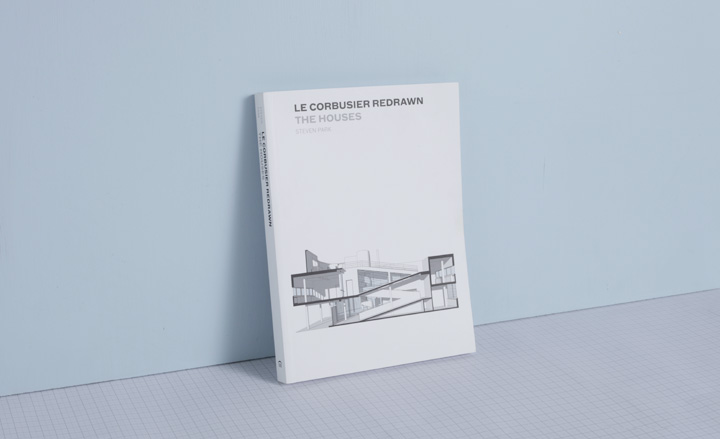
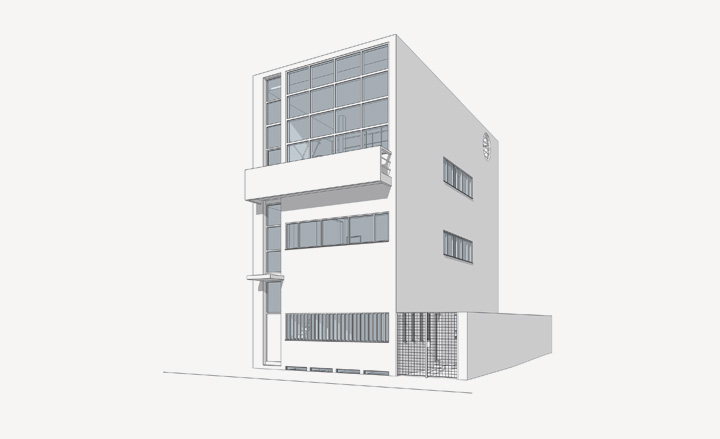
From the book: Maison Guiette, Antwerp, 1926
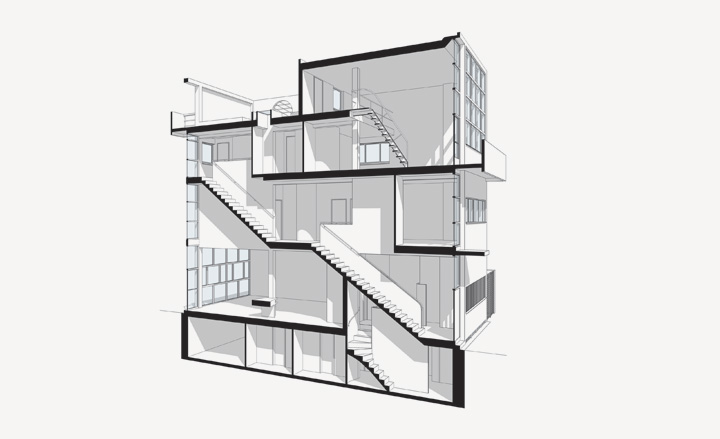
West-east sectional perspective at stairs in Maison Guiette
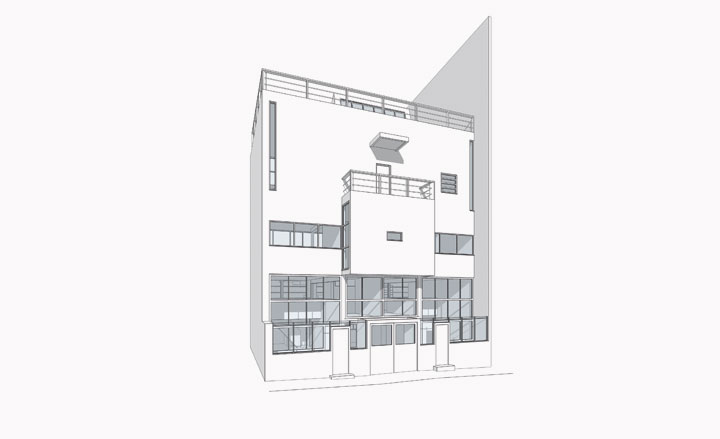
Maison Planeix, Paris, 1924
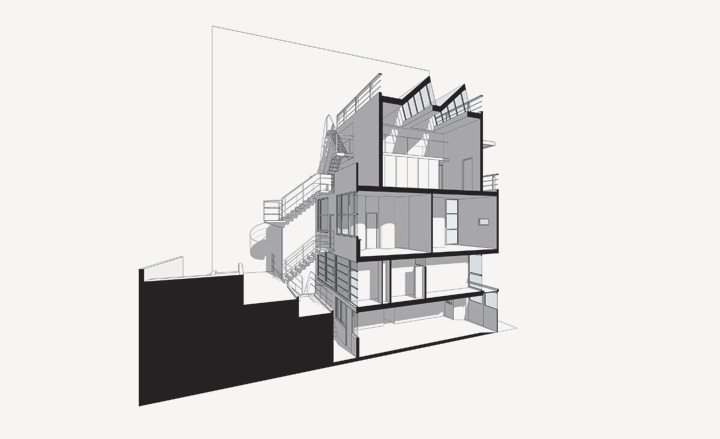
The north-south sectional perspective at Maison Planeix
Colossal: Engineering the Suez Canal, Statue of Liberty, Eiffel Tower and Panama Canal
By Darcy Grimaldo Grigsby
More of a social history than a straightforward tale of engineering derring-do, Colossal looks at the life and work of the men who shaped some of the major structures of the Victorian era, and the role of the engineer in all walks of life, as well as the interconnected nature of these projects (Eiffel's structure underpinned Bartholdi's giant Liberty, while the French engineer also drew immense fees for France's abortive work on the Panama canal, which in turn were ploughed into the tower in Paris). Everything is connected.
Published by Periscope Publishing and distributed by Prestel Publishing, £45
Writer: Jonathan Bell
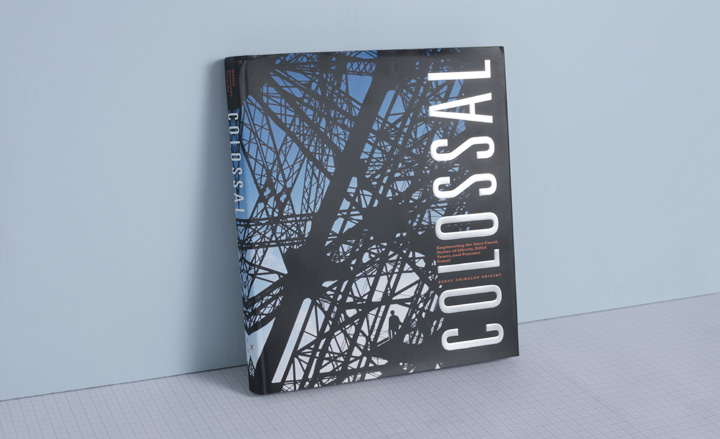
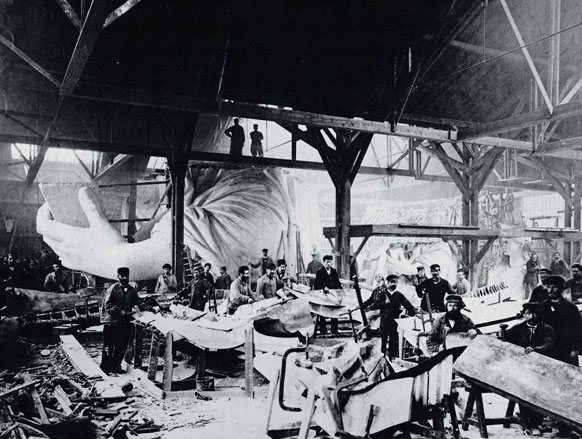
From the book: The Plaster Arm and Hand, 1881–84. Albumen print. courtesy of Musée Bartholdi
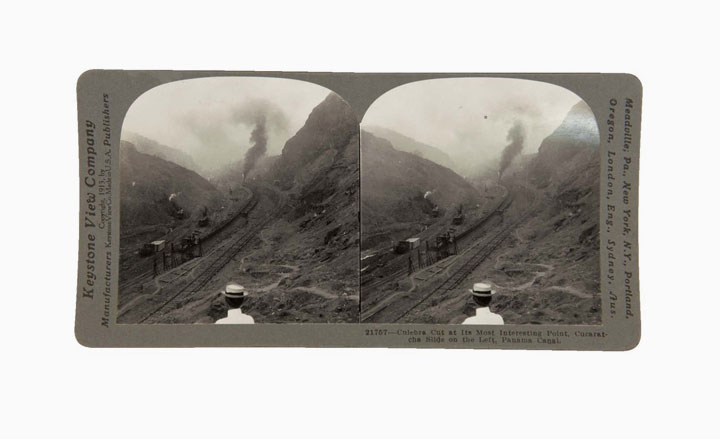
Stereoview, Culebra Cut at its Most Interesting Point, 1913. courtesy of the author's collection
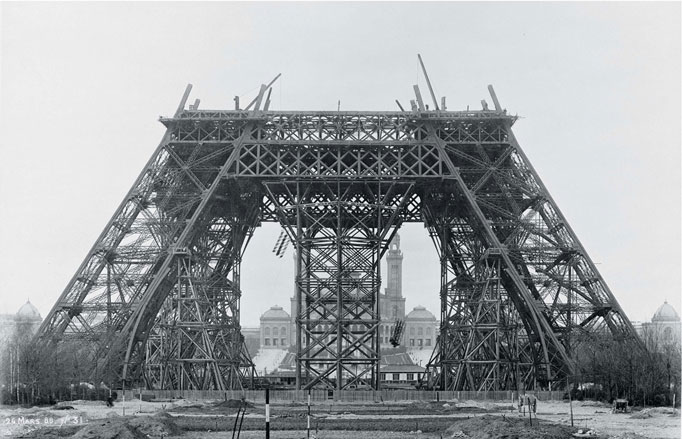
Édouard Durandelle, Album sur les travaux de construction de la tour Eiffel, 16 June, 1888. Courtesy of Musée d’Orsay, fonds Eiffel
Kengo Kuma: Complete Works
By Kenneth Frampton
Of all contemporary Japanese architects, Kengo Kuma is hardest to associate with any one material. Instead, the fifty-eight year old architect is adept at transforming a multitude of building materials and structural systems, exploiting each for the job in hand. A typical Kuma project might be predominantly composed from glass, timber, thatch, steel, concrete, stone, bamboo, or even clay. Kenneth Frampton, perhaps the world's most distinguished architectural historian, provides the theoretical framework while Kuma describes his complete oeuvre in detail.
Published by Thames & Hudson, £39.95
Writer: Jonathan Bell
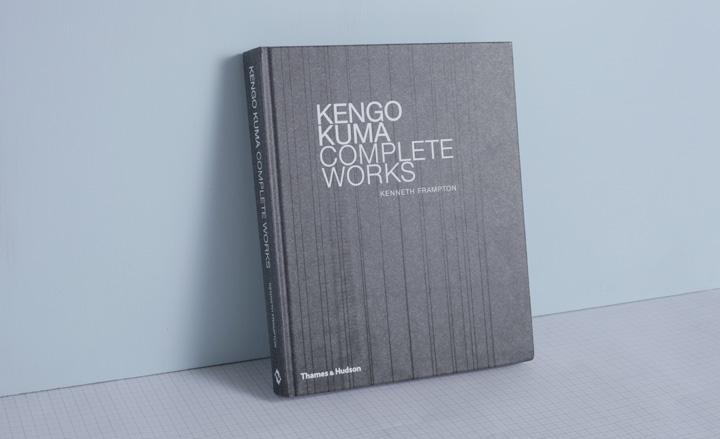
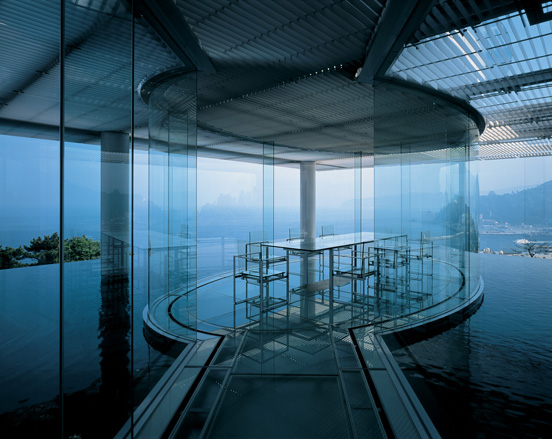
From the book: Water/Glass, Atami, Shizuoka, Japan, 1995
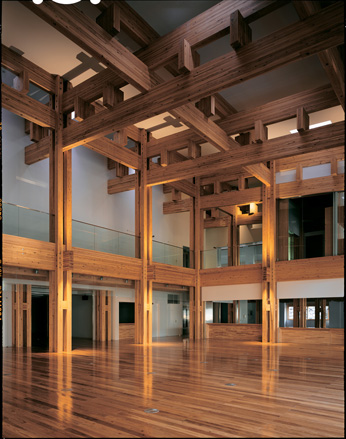
Yusuhara Town Hall, Takaoka, Kochi, Japan, 2006
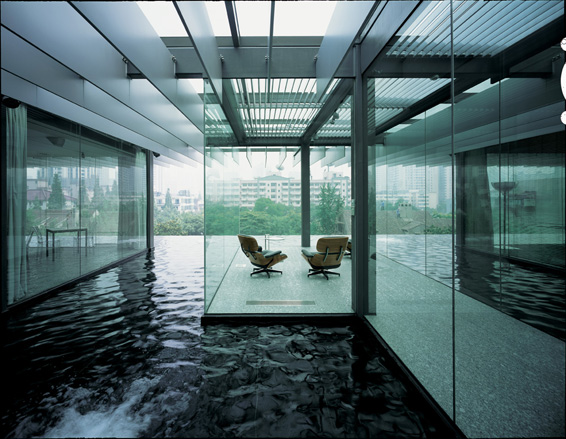
Z58, Shanghai, China, 2006

Museum of Wisdom, Chengdu, China, 2011
Thanks for the View, Mr Mies
Edited by Danielle Aubert, Lana Cavar, Natasha Chandani
This forensic overview of Detroit's Lafayette Park looks at the legacy of Mies van der Rohe's expansive housing projects. Less well known than his pristine towers at Lakeshore Drive, the Lafayette Park buildings exhibited the German architect's characteristic rigour but have enjoyed a long life with rather less exacting occupants. Thanks for the View looks at the history, surroundings and shifting perception of these icy slices of modernism, examining how some inhabitants have stepped up their game to live in period perfect surroundings, while others are just happy to have a building that works. A quirky, unconventional and intriguing monograph.
Published by Metropolis Books, £21.95
Writer: Jonathan Bell
Receive our daily digest of inspiration, escapism and design stories from around the world direct to your inbox.
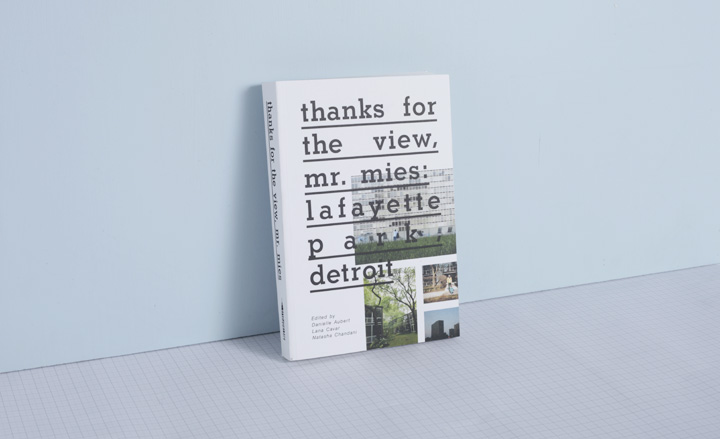

From the book: Lafayette Towers, by Corine Vermeulen

A portrait of Joe, a resident of Lafayette Towers, by Corine Vermeulen

Lafayette Park townhouses, by Corine Vermeulen
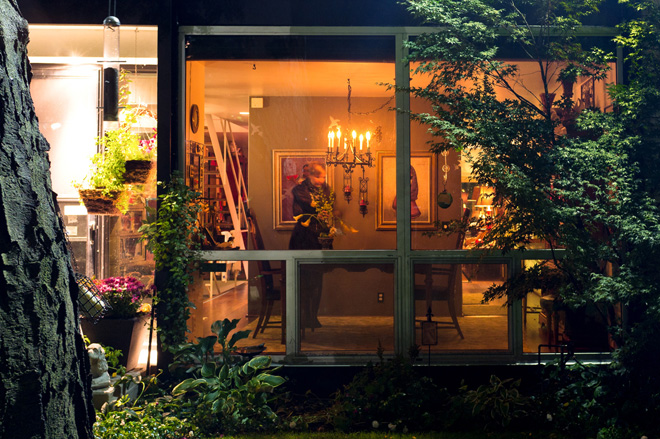
Hillary Roby, by Vasco Roma

Lafayette Park shopping plaza, by Vasco Roma
Melina Keays is the entertaining director of Wallpaper*. She has been part of the brand since the magazine’s launch in 1996, and is responsible for entertaining content across the print and digital platforms, and for Wallpaper’s creative agency Bespoke. A native Londoner, Melina takes inspiration from the whole spectrum of art and design – including film, literature, and fashion. Her work for the brand involves curating content, writing, and creative direction – conceiving luxury interior landscapes with a focus on food, drinks, and entertaining in all its forms