New York healthcare gets a facelift courtesy of Alda Ly Architecture
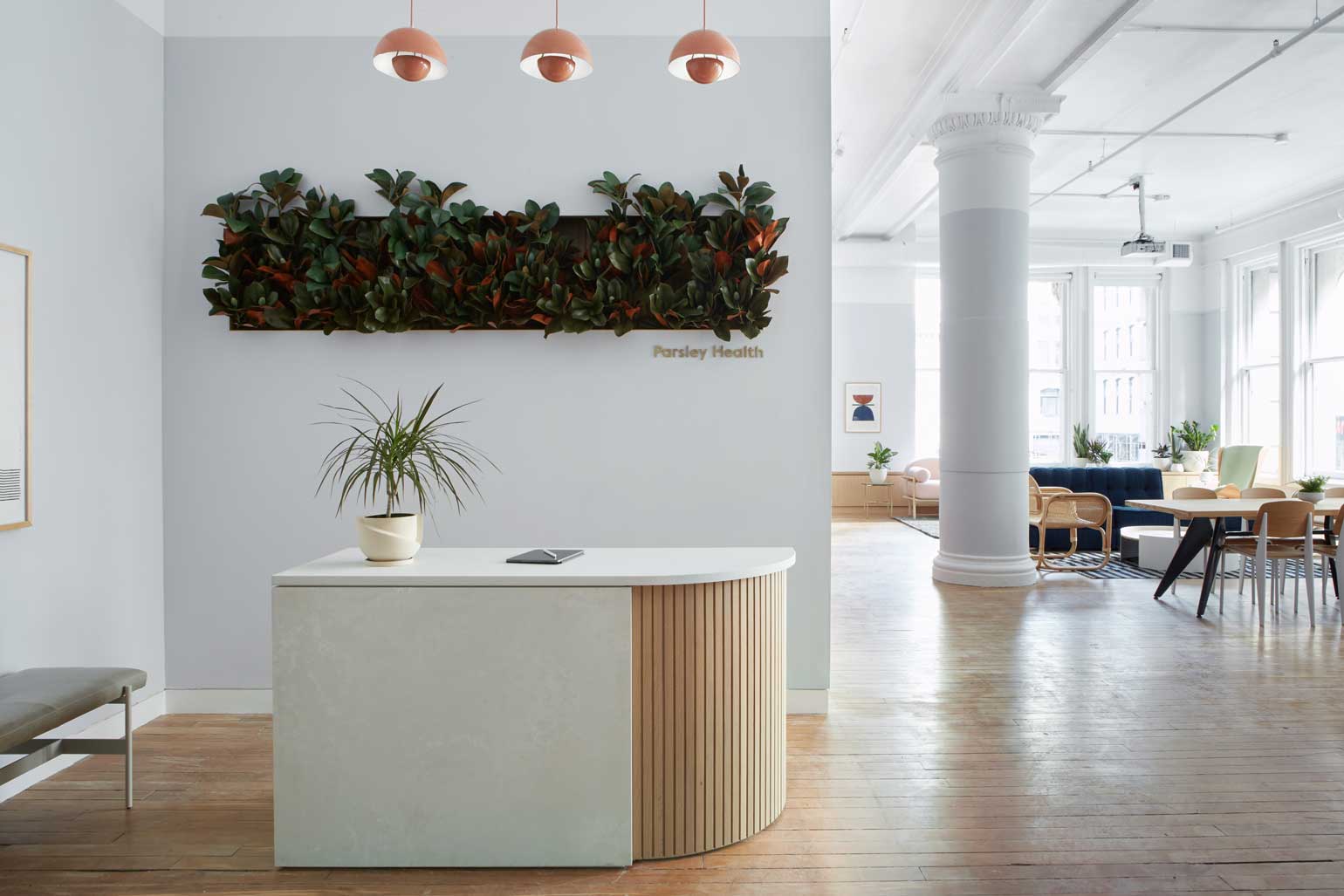
Receive our daily digest of inspiration, escapism and design stories from around the world direct to your inbox.
You are now subscribed
Your newsletter sign-up was successful
Want to add more newsletters?

Daily (Mon-Sun)
Daily Digest
Sign up for global news and reviews, a Wallpaper* take on architecture, design, art & culture, fashion & beauty, travel, tech, watches & jewellery and more.

Monthly, coming soon
The Rundown
A design-minded take on the world of style from Wallpaper* fashion features editor Jack Moss, from global runway shows to insider news and emerging trends.

Monthly, coming soon
The Design File
A closer look at the people and places shaping design, from inspiring interiors to exceptional products, in an expert edit by Wallpaper* global design director Hugo Macdonald.
Doctors’ offices are often staid places, rarely revered for their interior style, but in New York, a pioneering healthcare provider, Parsley Health, has opened a new flagship centre that has promptly changed all perceptions.
Located on the second floor of a neoclassical building in Manhattan’s Flatiron district, Parsley Health’s new home is more reminiscent of a members-only co-working space than a medical facility. Conceived together with Alda Ly Architecture, the airy, loft-like space has been specifically designed to bridge the gap between wellness and medicine, while integrating technology in a seamless, unobtrusive way.
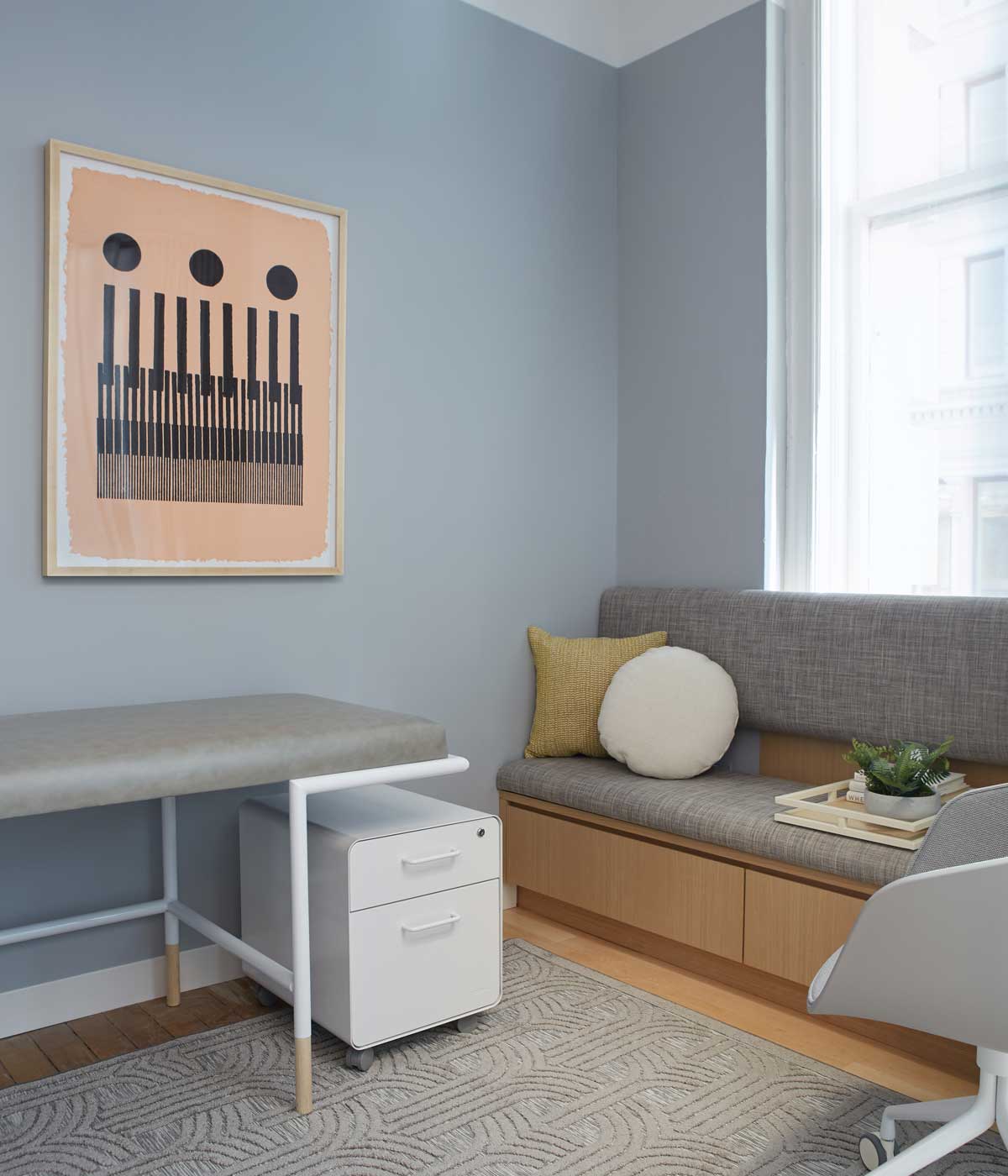
Incorporating biophilic elements into the interior design was a key aspect of Ly’s approach. From creating strong visual connections to nature, be it through the generous placements of plants and greenery or the large windows that showcase views of the surrounding buildings, to tinkering with the space’s thermal airflow and choreographing the use of dynamic and diffuse lighting to mimic circadian rhythms, multiple aspects of the health centre have been conceived to reduce visitors’ stress and cortisol levels, improve their concentration and attentiveness while also elevating their mood and well-being.
Upon arrival, Parsley Health’s members are first met by a stylish reception desk crafted from Caesarstone quartz and white oak before being guided towards an inviting lounge, outfitted with a fashionable mix of furniture, courtesy of interior designer Hilary Koyfman of Hilko Design. Milled, built-in shelving provides a display space for Parsley’s in-house line of supplements on one end, while a open-concept kitchen/café space supplies members with beverages and snacks while they wait.
RELATED STORY
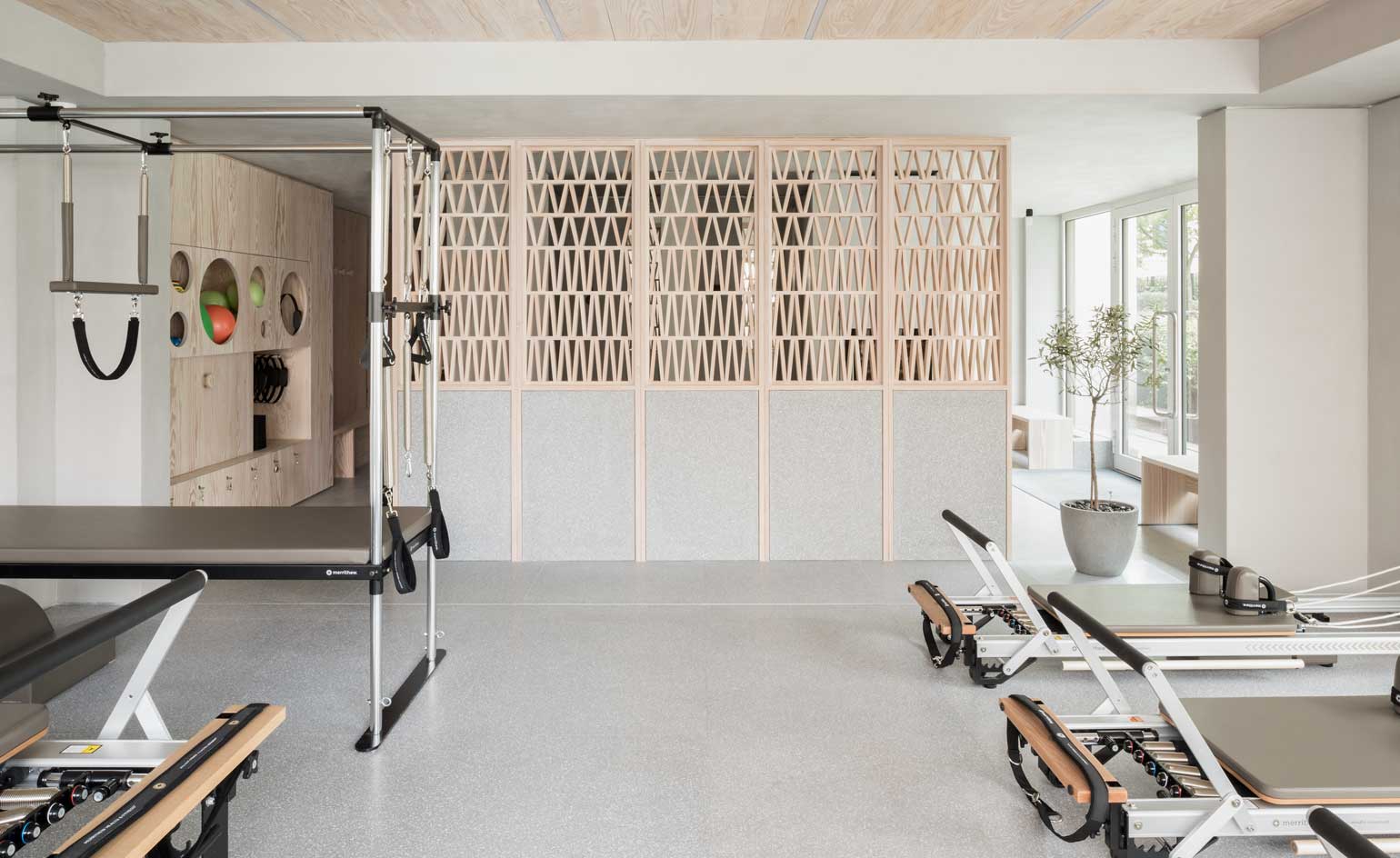
In the consultation rooms, which are located furthest away from a central walkway to preserve privacy, custom-designed examination tables are complemented by slender, mobile tables, cosy banquettes and potted plants to create a feeling of intimacy. Colourful woodblock prints from Block Shop textiles hanging on the walls provide a refreshing change from the usual doctors’ diplomas, without detracting from the seriousness of the tasks at hand. Even the phlebotomy lab, which is located just outside of the reception, boasts customised seating stations to maintain the overall sense of calm. With similar flagships already in development for cities like Los Angeles and San Francisco, Parsley’s forward-thinking spin truly mirrors its philosophy of incorporating wellness, nutrition and lifestyle coaching to reverse and prevent chronic conditions.
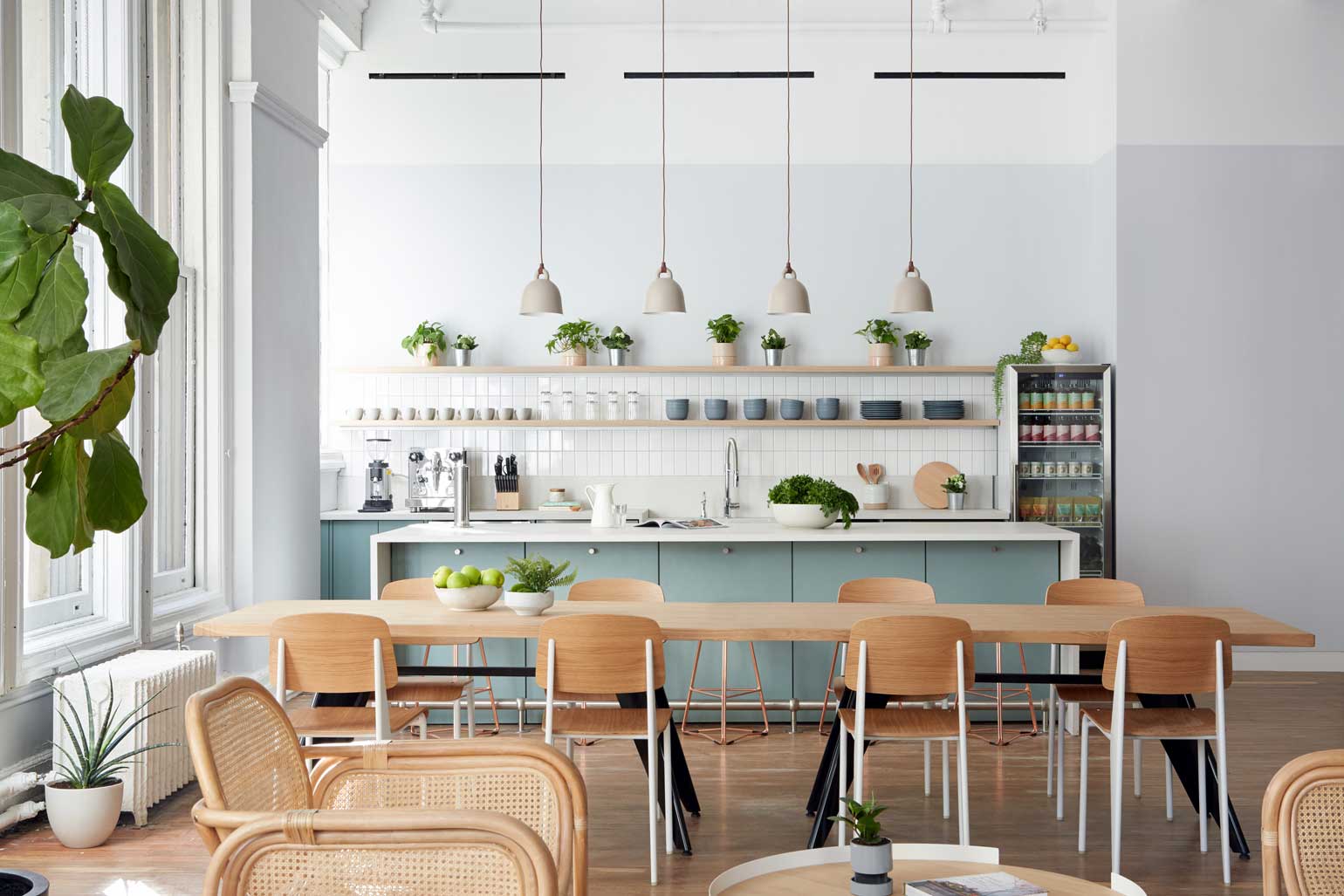
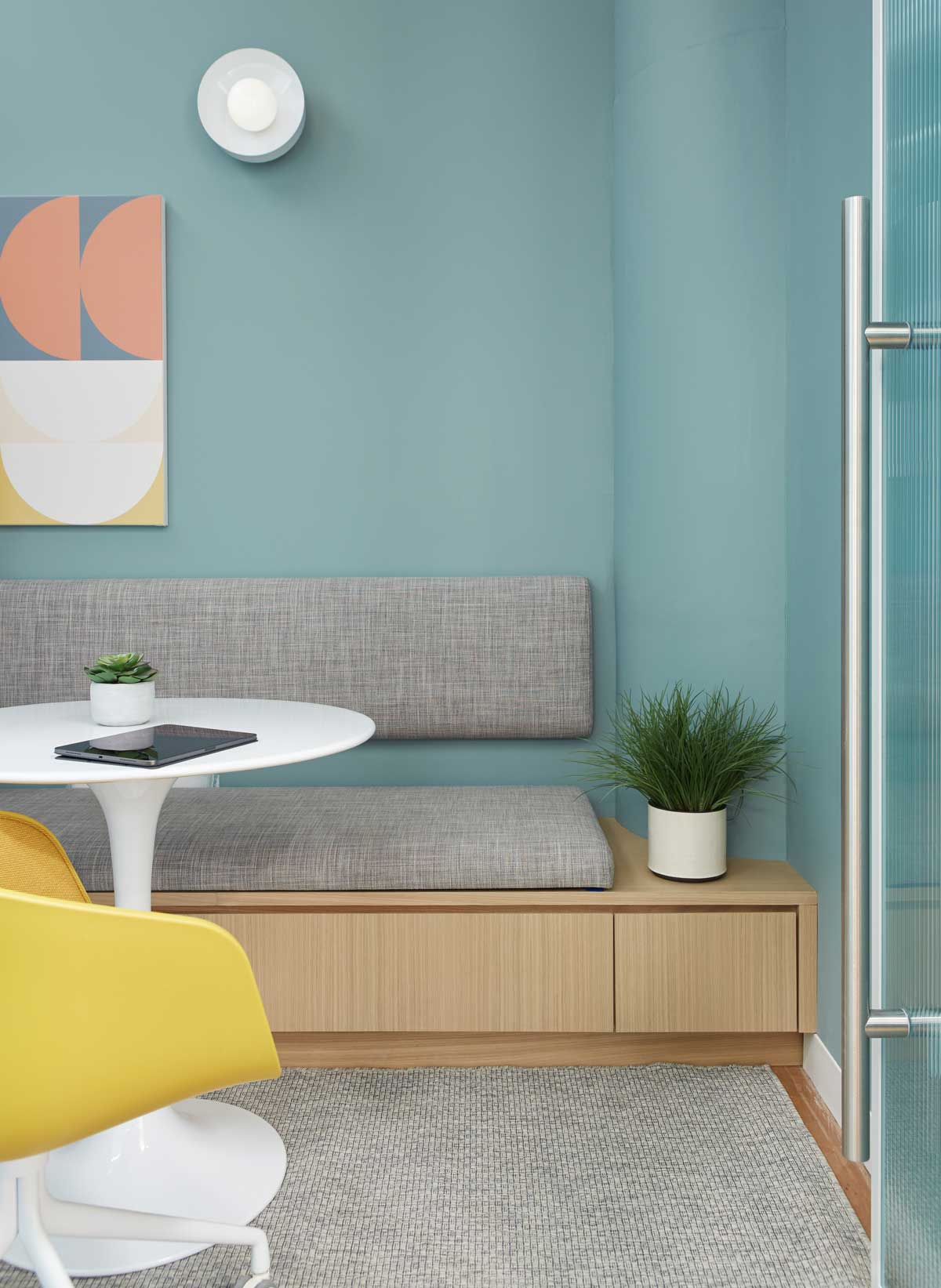
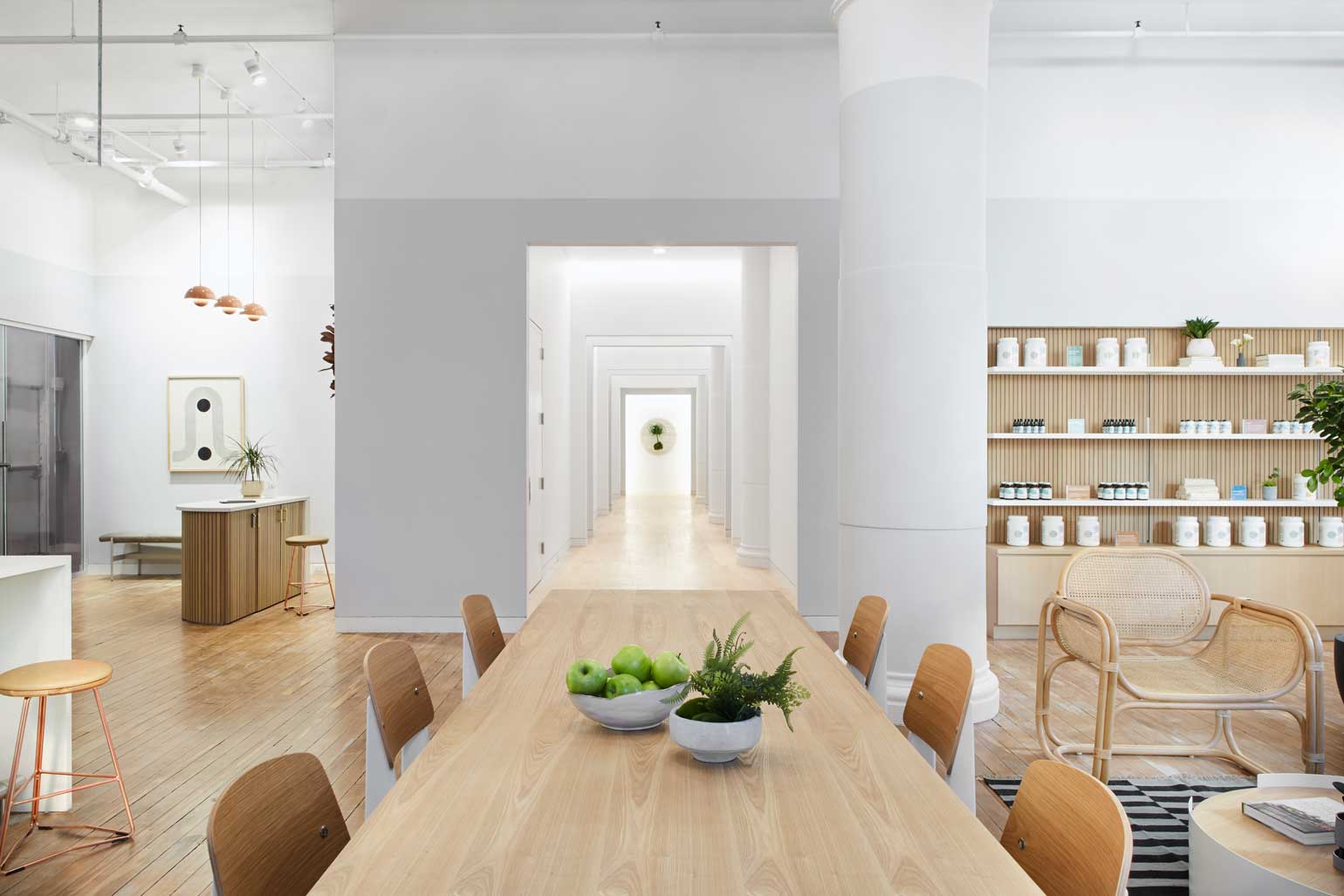
INFORMATION
For more information, visit the Parsley website
ADDRESS
126 5th Avenue
New York, NY 10011
Receive our daily digest of inspiration, escapism and design stories from around the world direct to your inbox.
Pei-Ru Keh is a former US Editor at Wallpaper*. Born and raised in Singapore, she has been a New Yorker since 2013. Pei-Ru held various titles at Wallpaper* between 2007 and 2023. She reports on design, tech, art, architecture, fashion, beauty and lifestyle happenings in the United States, both in print and digitally. Pei-Ru took a key role in championing diversity and representation within Wallpaper's content pillars, actively seeking out stories that reflect a wide range of perspectives. She lives in Brooklyn with her husband and two children, and is currently learning how to drive.