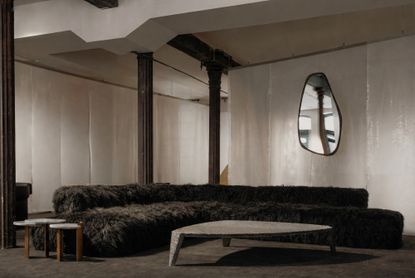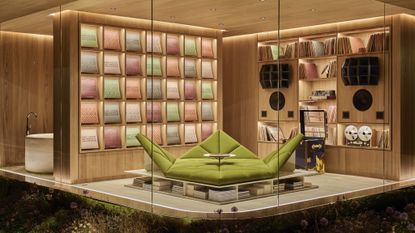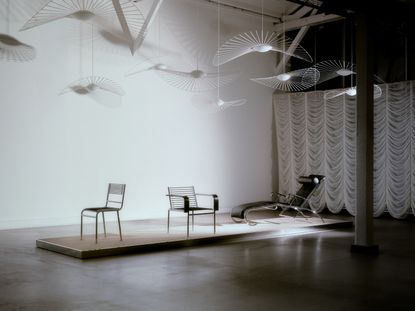Design & Interiors
Travel with us to design weeks and experience refined interior design from across the globe. Get the first look at all-new modern furniture, and contemporary craft every day
Explore Design & Interiors
-
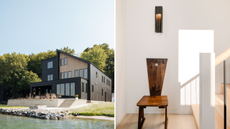
In Michigan, crisp, considerate design creates a fresh take on the classic lake house
We’re dreaming of summer days by the water in this modern Green Lake retreat. Designer Liz Hoekzema has reinvented the home, creating interiors that delight with unexpected elements
By Anna Solomon Published
-
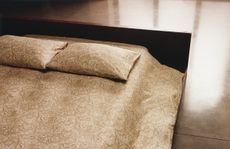
Zara Home unveils a contemporary collaboration with Morris & Co
Morris & Co x Zara Home celebrates craftsmanship, nature and timeless design, while resonating with a contemporary aesthetic sensibility
By Anne Soward Published
-
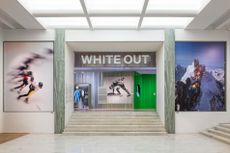
Triennale Milano explores winter sports through a design lens
Curated by Konstantin Grcic and Marco Sammicheli, ‘White Out’ (until 15 March 2026), positions winter sports as a proving ground for materials, infrastructure and future-facing design
By Laura May Todd Published
-
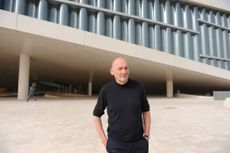
Salone del Mobile 2026: OMA will lead a new contract focus for the Milan fair
Salone del Mobile 2026 (21-26 April) will debut a contract furniture forum led by Rem Koohlaas and David Gianotten of OMA, in preparation for a dedicated Salone Contract 2027
By Rosa Bertoli Published
-

This newsletter is a refreshing, opinionated take on the state of the design world
Substack newsletter For Scale, by David Michon, has taken our inboxes by storm and we are hooked – so much so, that we've given it a Wallpaper* Design Award
By Hugo Macdonald Published
-
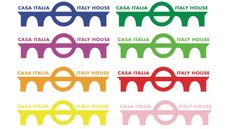
Anatomy of a logo: Casa Italia unveils brand identity inspired by British and Italian architecture
The Italian Embassy in London partnered with Istituto Marangoni to create a logo and brand identity for its new headquarters
By Tianna Williams Published
-

How Massimo and Lella Vignelli brought order to modern design
Ahead of a major retrospective at Triennale Milano, we revisit the work of Massimo and Lella Vignelli – a creative partnership that reshaped modern graphic and product culture
By Ali Morris Published
-
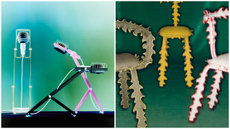
Wallpaper* Design Awards: six of the boldest furniture designs and accessories you’ll see in 2026
From striking lighting to surreal seating and ceramics that are not what they seem, these six characterful and adventurous designs are sure to stand out
By Léa Teuscher Published
-

Wallpaper* Design Awards 2026: meet the studio redefining the value of craft in contemporary design
Designers Stephen Burks and Malika Leiper travel the globe to meet the world's most skilled craftspeople and create unique works that celebrate both the techniques and the people behind them
By Ali Morris Published
-
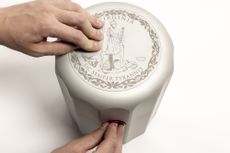
Foster + Partners designed a time capsule to be buried beneath the Washington Monument – here's what's inside
The specially-designed canister was created for America's 250th anniversary celebrations this year
By Anna Fixsen Published
-
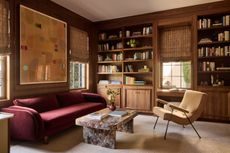
This richly layered, colour-splashed home brings California cool to Washington, DC
Zoë Feldman’s renovation of a Washington, DC home for a family hailing from California became an exercise in balancing West and East Coast sensibilities, gently modernising the interiors through clean lines and a carefully calibrated use of colour
By Anna Solomon Published
-

Studio Ahead’s installation for The Future Perfect recalls the pre-internet days of IRL antique hunting
During San Francisco’s FOG Design+Art Fair (until 25 January 2026), The Future Perfect presents 'The Houses Are Haunted by White Night-Gowns', an exhibition curated by Studio Ahead and featuring 13 multidisciplinary creatives
By Shonquis Moreno Published
-

Five highlights of Maison & Objet 2026
We were at France’s leading homes and interiors fair last week. Here are the key headlines and exhibitions to know about
By Anna Solomon Published
-
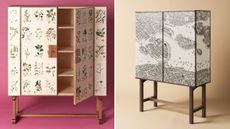
Josef Frank’s legendary long-legged cabinets are the stars of Svenskt Tenn’s new Stockholm exhibition
‘Standing Tall’ showcases a selection of Josef Frank’s most memorable furniture pieces for the Swedish design brand, including a remarkable reimagined version of ‘Cabinet 522’ in horsehair
By Anna Solomon Published
-
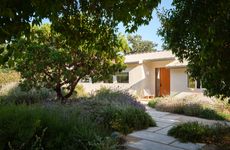
Inside a spirited Sonoma wine country home that's a hideaway for art and adventure
San Francisco-based studio Chroma transforms a traditional hacienda into a vibrant family home that celebrates creativity and the landscape. ‘It’s very much indoor-outdoor living'
By David Nash Published
-

Wallpaper* Design Awards 2026: the year's space-defining furniture
This year’s interior design stars take a bow: from golden oldies reissued to rising talents, these are the best scene-stealing furniture pieces
By Hugo Macdonald Published
-

Feldspar gives the teapot a surreal twist at Dover Street Market
At Dover Street Market, Feldspar presents twelve fine bone china teapots that bend form and function
By Ali Morris Published
-
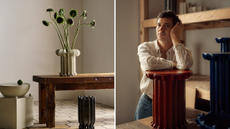
‘Glazes are like people’: Devin Wilde launches new midcentury-inspired furniture and vessels for DWR
Design Within Reach (DWR) introduces a new collection with ceramic artist Devin Wilde, featuring bold, handcrafted pieces that blend sculptural form with everyday function
By Anna Solomon Published
-
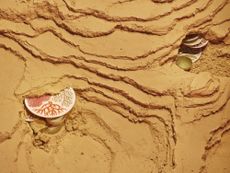
Hermès' Natures Marines tableware is a botanical marvel
The newest porcelain table service from Hermès, Natures Marines features hand-drawn botanical illustrations by British artist Katie Scott
By Nick Vinson Published
-
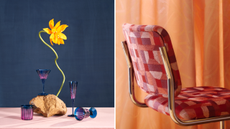
The 19 best things we've seen at Paris Design Week 2026
Paris Déco Off and Maison & Objet, France’s top homes and interiors fairs, kicked off yesterday, flooding the city with design talent. Wallpaper* is on the ground – here are the collections that have caught our eye so far
By Anna Solomon Last updated
-
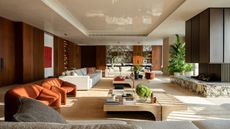
Inside a skyrise Mumbai apartment, where ancient Indian design principles adds a personal take on contemporary luxury
Designed by Dieter Vander Velpen, Three Sixty Degree West in Mumbai is an elegant interplay of scale, texture and movement, against the backdrop of an urban vista
By Tianna Williams Published
-
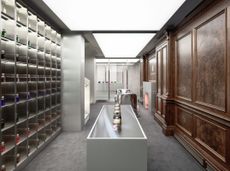
Structure meets scent in Clive Christian’s new London flagship by Harry Nuriev
What does architecture smell like? The British perfume house’s Inox fragrance captures the essence of its new Bond Street store
By Tianna Williams Published
-
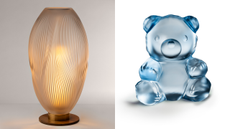
At Paris Design Week, Lalique turns crystal into floating balloons and fluttering fabric
Wallpaper* visits Lalique’s Paris flagship, where the maison unveils ‘Air de Lalique’ – two collections that transform the intangible essence of air into crystal – alongside other releases for 2026
By Anna Solomon Published
-
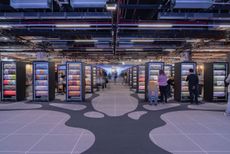
Alcova at Heimtextil explores the impact of AI on contemporary craft
Craft is a Verb is Alcova's curation of Heimtextil's wide textile offering, presented through a catalogue-like display as well as a futuristic environment that merges craft and artificial intelligence
By Rosa Bertoli Published
-
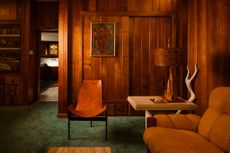
This ‘anti-trend’ Wisconsin lake cabin is full of thrifted treasures – and you can book a stay
This historic cabin on Lake Wandawega, preserved and restored by the team behind Camp Wandawega, embraces a salvage-driven approach that celebrates genuine history over polished style
By Anna Solomon Published
-
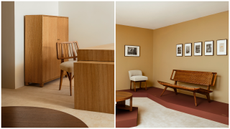
Pierre Yovanovitch on reviving French design house Ecart, and the ‘beautiful things’ ahead
Two years after acquiring Ecart, Yovanovitch unveils his plans for the design house founded by Andrée Putman and now relaunched with a series of reissues by American-Hungarian émigré Paul László
By Amy Serafin Published
-

100 candleholders glow with design possibilities at Blunk Space, California
For a new exhibition, 100 artists and designers have created candleholders inspired by the legacy of sculptor JB Blunk
By Tianna Williams Published
