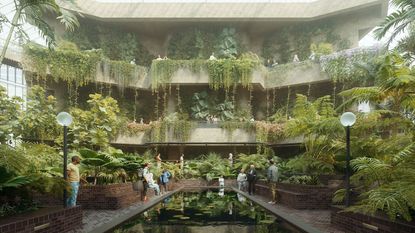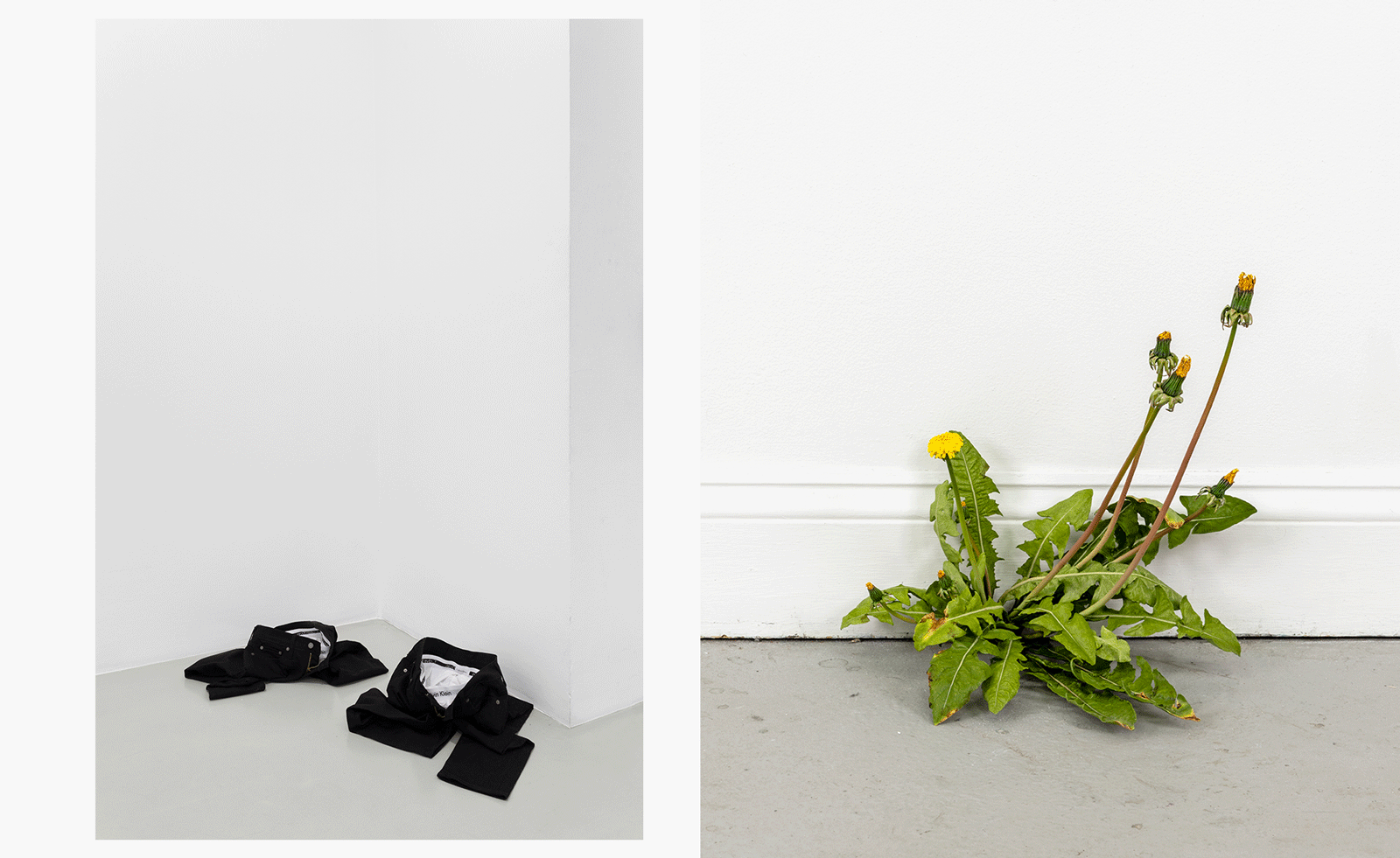London
Let Wallpaper* guide you through the worlds of art, design and architecture in London - and discover where to go and what to see when you travel to London.
-
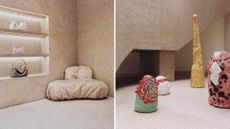
In 2025, fashion retail had a renaissance. Here’s our favourite store designs of the year
2025 was the year that fashion stores ceased to be just about fashion. Through a series of meticulously designed – and innovative – boutiques, brands invited customers to immerse themselves in their aesthetic worlds. Here are some of the best
By Anna Solomon Published
-
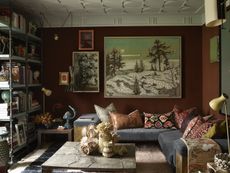
This designer’s Shoreditch apartment is ‘part grotto, part cabinet of curiosities’
The apartment serves as Hubert Zandberg’s ‘home away from home’, as well as a creative laboratory for his design practice. The result is a layered, eclectic interior infused with his personality
By Anna Solomon Published
-
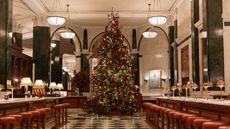
The most whimsical hotel Christmas trees around the world
We round up the best hotel Christmas tree collaborations of the year, from a ‘hotel within a hotel’ in Tokyo to 400 bellboy teddy bears in Paris
By Tianna Williams Last updated
-
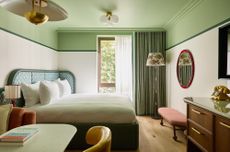
At last: a London hotel that’s great for groups and extended stays
The July London Victoria, a new aparthotel concept just steps away from one of the city's busiest rail stations, is perfect for weekends and long-term visits alike
By Anna Fixsen Published
-
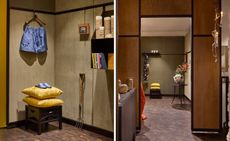
JW Anderson’s new London store is an inviting emporium of fashion, art and homeware
The idea of curation is at the heart of Jonathan Anderson’s refreshed vision for his eponymous label, one encapsulated in the new Sanchez Benton-designed store on Pimlico Road – a place where the designer’s passions and influences converge
By Jack Moss Published
-
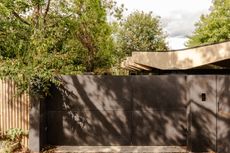
Arbour House is a north London home that lies low but punches high
Arbour House by Andrei Saltykov is a low-lying Crouch End home with a striking roof structure that sets it apart
By Ellie Stathaki Published
-
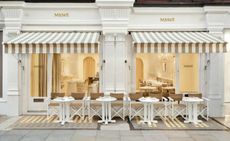
French bistro restaurant Maset channels the ease of the Mediterranean in London
This Marylebone restaurant is shaped by the coastal flavours, materials and rhythms of southern France
By Ben McCormack Published
-

Colour and texture elevate an interior designer’s London home
To beautify her home without renovations, Charu Gandhi focused on key spaces and worked with inherited details
By Anna Solomon Published
-
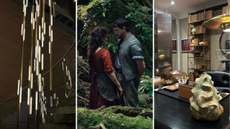
Out of office: The Wallpaper* editors’ picks of the week
Far from slowing down for the festive season, the Wallpaper* team is in full swing, hopping from events to openings this week. Sometimes work can feel like play – and we also had time for some festive cocktails and cinematic releases
By Charlotte Gunn Published
-
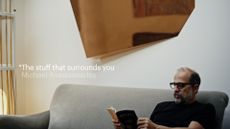
The Stuff That Surrounds You: Inside the home of designer Michael Anastassiades
In The Stuff That Surrounds You, Wallpaper* explores a life through objects. In this episode, we step inside one of the most considered homes we've ever seen, where Anastassiades test drives his own creations
By Anna Solomon Published
-

In addition to brutalist buildings, Alison Smithson designed some of the most creative Christmas cards we've seen
The architect’s collection of season’s greetings is on show at the Roca London Gallery, just in time for the holidays
By Ellie Stathaki Published
-

Sir Devonshire Square is a new kind of hotel for the City of London
A Dutch hospitality group makes its London debut with a design-forward hotel offering a lighter, more playful take on the City’s usual formality
By Lauren Ho Published
-
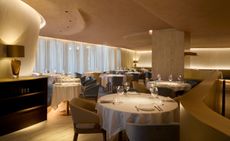
This sculptural London seafood restaurant was shaped by ‘the emotions of the sea’
In Hanover Square, Mazarine pairs a bold, pearlescent interior with modern coastal cuisine led by ‘bistronomy’ pioneer chef Thierry Laborde
By Sofia de la Cruz Published
-
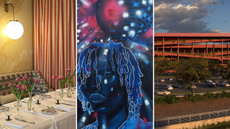
Out of office: The Wallpaper* editors’ picks of the week
It’s wet, windy and wintry and, this week, the Wallpaper* team craved moments of escape. We found it in memories of the Mediterranean, flavours of Mexico, and immersions in the worlds of music and art
By Ellie Stathaki Published
-
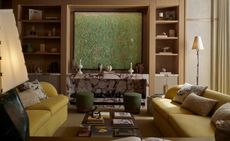
Montcalm Mayfair opens a new chapter for a once-overlooked London hotel
A thoughtful reinvention brings craftsmanship, character and an unexpected sense of warmth to a London hotel that was never previously on the radar
By Lauren Ho Published
-
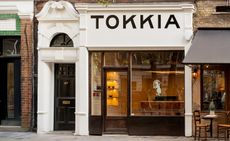
Follow the white rabbit to London’s first Korean matcha house
Tokkia, which translates to ‘Hey bunny’ in Korean, was designed by Stephenson-Edwards studio to feel like a modern burrow. Take a look inside
By Sofia de la Cruz Published
-
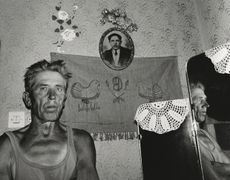
London art exhibitions to see in December
Read our pick of the best London art exhibitions to see this month, from Joy Gregory 'Catching Flies with Honey' at Whitechapel Gallery to David Shrigley's 'Exhibition of Old Rope' at Stephen Friedman Gallery
By Tianna Williams Last updated
-

The new London restaurants to book now
This month, Clare Smyth riffs on the bistro formula, Hawksmoor takes over the St Pancras London Hotel, and Notting Hill goes Tuscan
By Ben McCormack Last updated
-
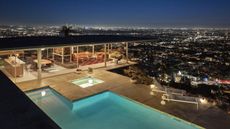
The Architecture Edit: Wallpaper’s houses of the month
From wineries-turned-music studios to fire-resistant holiday homes, these are the properties that have most impressed the Wallpaper* editors this month
By Anna Solomon Published
-
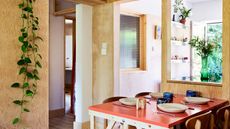
A refreshed 1950s apartment in East London allows for moments of discovery
With this 1950s apartment redesign, London-based architects Studio Naama wanted to create a residence which reflects the fun and individual nature of the clients
By Tianna Williams Published
-
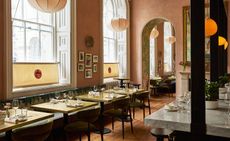
Poon’s returns in majestic form at Somerset House
Home-style Chinese cooking refined through generations of the Poon family craft
By Ben McCormack Published
-
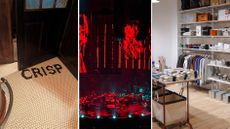
Out of office: The Wallpaper* editors’ picks of the week
This week, the Wallpaper* team had its finger on the pulse of architecture, interiors and fashion – while also scooping the latest on the Radiohead reunion and London’s buzziest pizza
By Ellie Stathaki Published
-
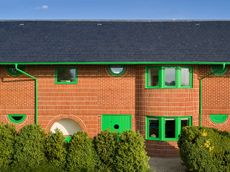
David Kohn’s first book, ‘Stages’, is unpredictable, experimental and informative
The first book on David Kohn Architects focuses on the work of the award-winning London-based practice; ‘Stages’ is an innovative monograph in 12 parts
By Jonathan Bell Published
-
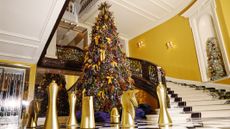
Inside Burberry’s festive Claridge’s takeover – including a Christmas tree covered in bows
Burberry’s Daniel Lee has unveiled his vision for the Claridge’s Christmas tree, while the British house will also be taking over the hotel with Burberry cocktails, baubles and a special pop-up store
By Jack Moss Published
-
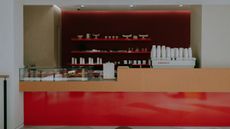
One of London’s favourite coffee shops just opened in Harvey Nichols
Kuro Coffee’s latest outpost brings its Japanese-inspired design to the London department store
By Tianna Williams Published
-
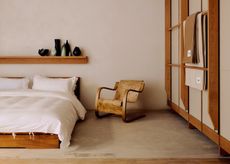
Tekla’s ‘soft and inviting’ London store is made to feel like you’re coming home
Opening on Marylebone High Street this week, the brand’s founders Charlie Hedin and Kristoffer Juhl talk to Wallpaper* about the domestic-inspired space, which marries elements of Danish and British design
By Jack Moss Published
-
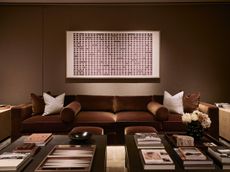
100 George Street is the new kid on the block in fashionable Marylebone
London's newest luxury apartment building brings together a sensitive exterior and thoughtful, 21st-century interiors
By Ellie Stathaki Published

