Architectural pavilions: architects packing a big punch with small structures
Pavilions – whether permanent or temporary – allow architects to experiment with materials, passions and concepts. Here’s our ongoing pick of the best of the finest architectural pavilions across the globe...
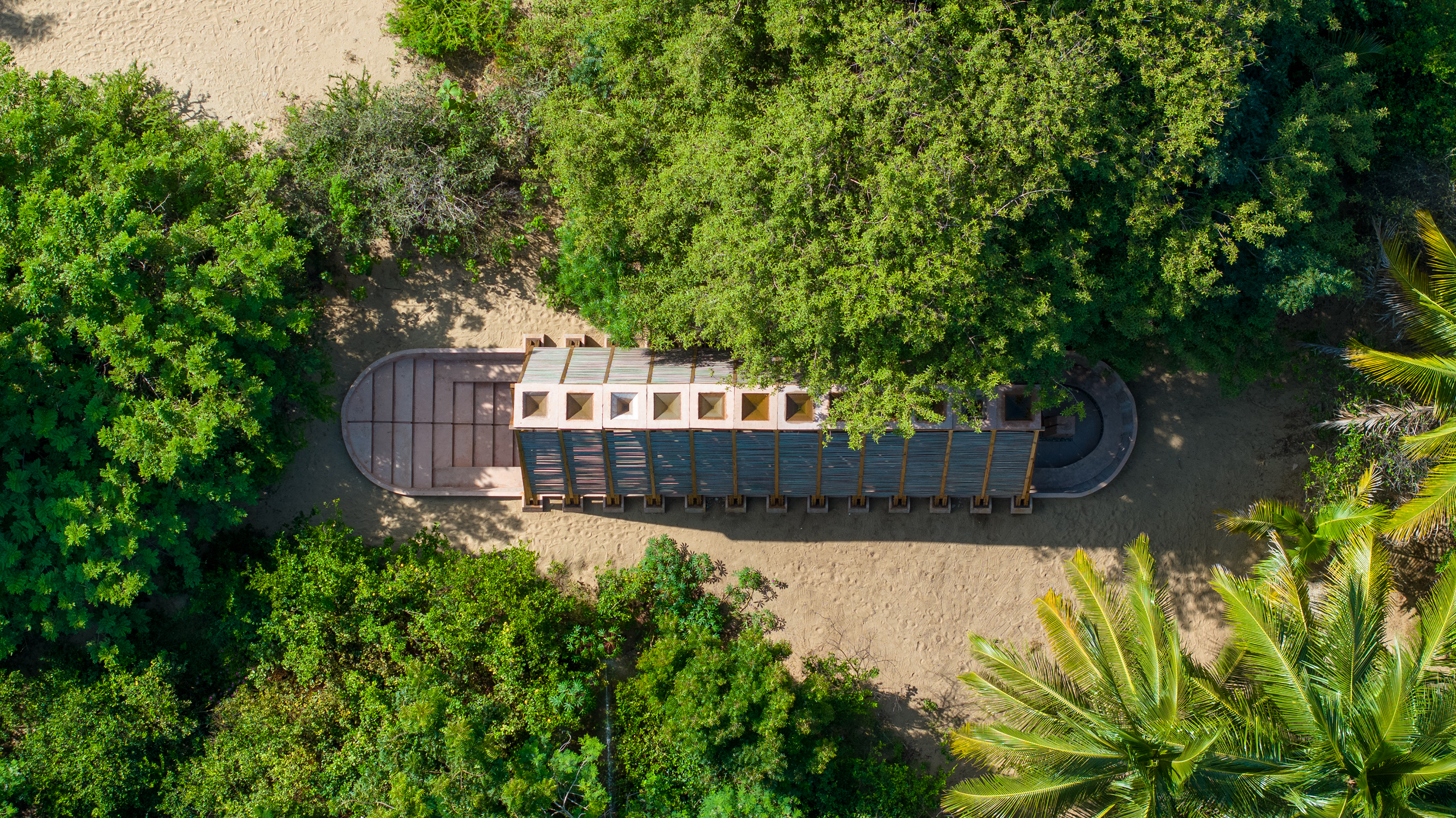
The finest architectural pavilions
Pavilions – whether permanent or transient – allow architects to experiment with materials, passions and concepts. From provocative responses to socio-political issues, to solid pillars erected at the heart of communities, they provide meeting points and shelter, and are socially minded centres for activity, debate and celebration – challenging people to integrate, interact and approach their environment in a new way. Here’s our ongoing pick of the best of the finest architectural pavilions across the globe.
20 examples of architectural pavilions: new and classics
The Duho Pavilion, Cayman Islands
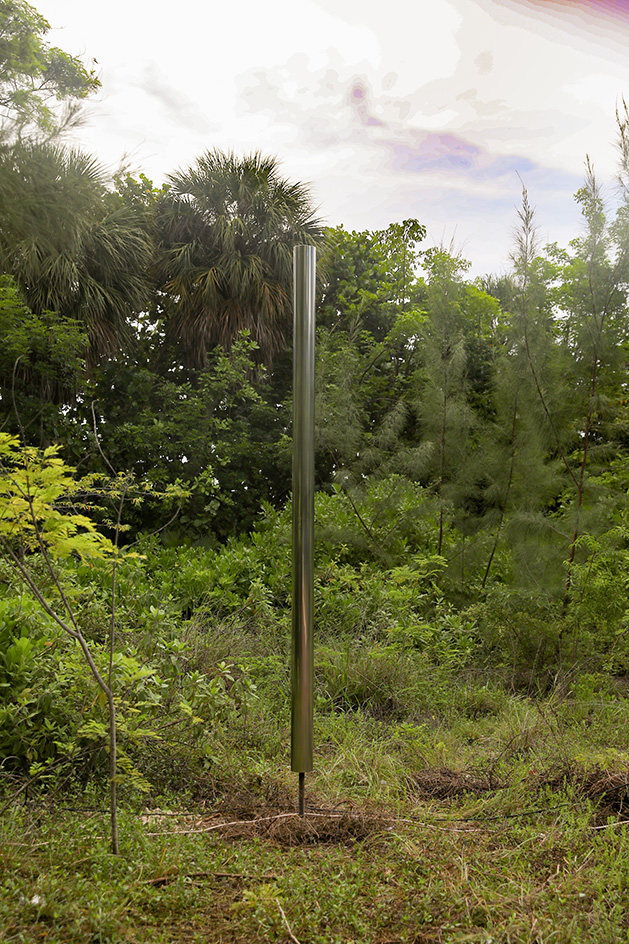
Architect: Limbo Accra and landscape architect Malthe Mørck Clausen
When: 2024
The Duho Pavilion greets visitors walking through the Caribbean forest site on the Cayman Islands. The conceptual piece, the brainchild of spatial design studio Limbo Accra in collaboration with landscape architect Malthe Mørck Clausen, features slender shapes and a deep integration with its environment. The design, Limbo Accra's first permanent public landscape architectural project, is equally akin to art; and it's the result of a commissioned by Open Palm, part of the Palm Heights residency programme, and curated by Keshav Anand.
Emerald Screen Pergola, Wuxi, China
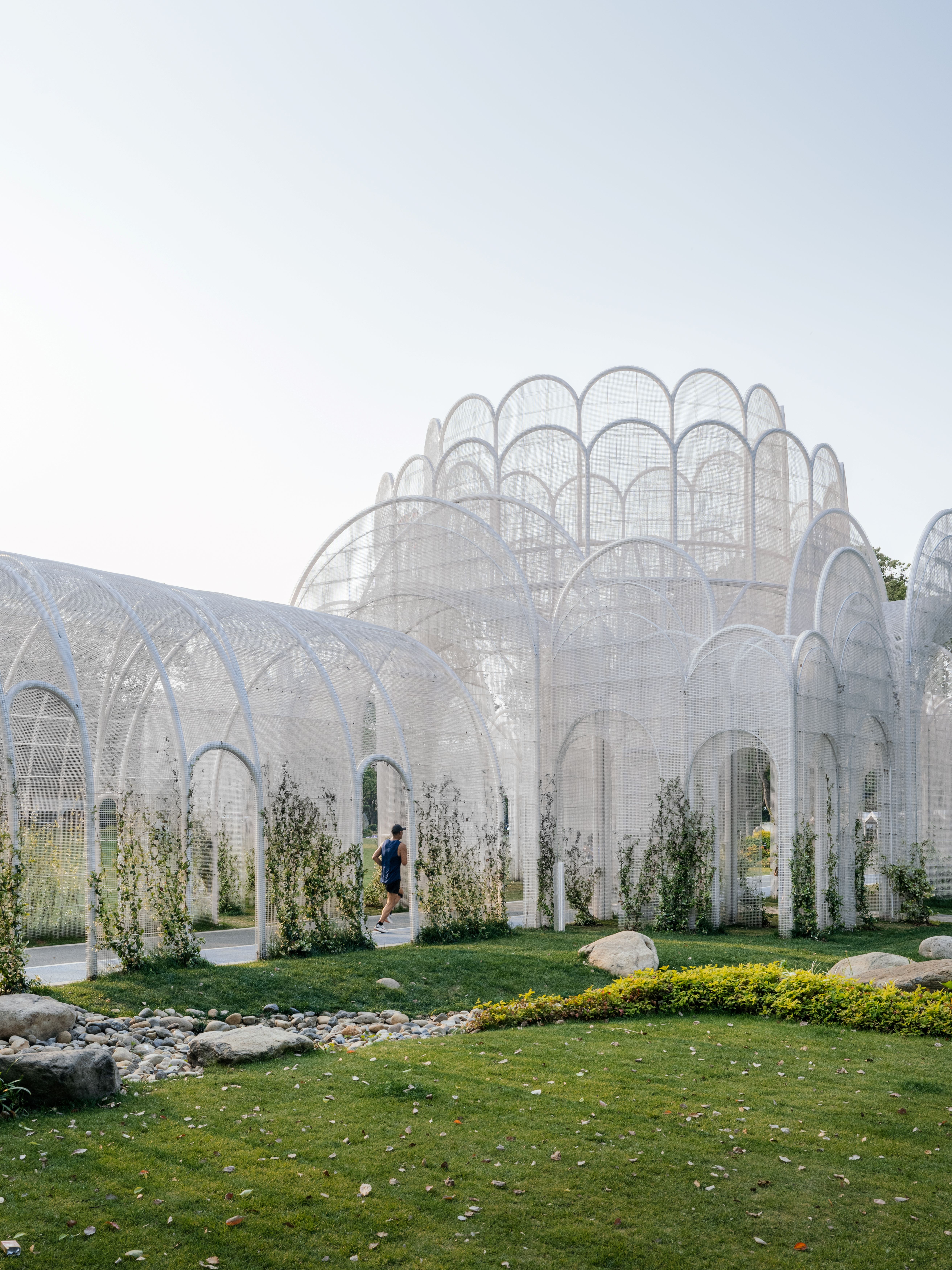
Architect: Wutopia Lab
When: 2024
With its ethereal volume and lightweight appearance, the Emerald Screen Pergola is an intriguing new feature at the Bogong Island Ecology Park in Wuxi, China. Designed by Chinese studio Wutopia Lab, the project, a light structure and sheltered corridor, is perhaps more of an abstract folly and a structured landscape, created especially for its green setting. Its aim? To inject 'magical realism' into the everyday.
Orchid Pavilion, Casa Wabi, Mexico
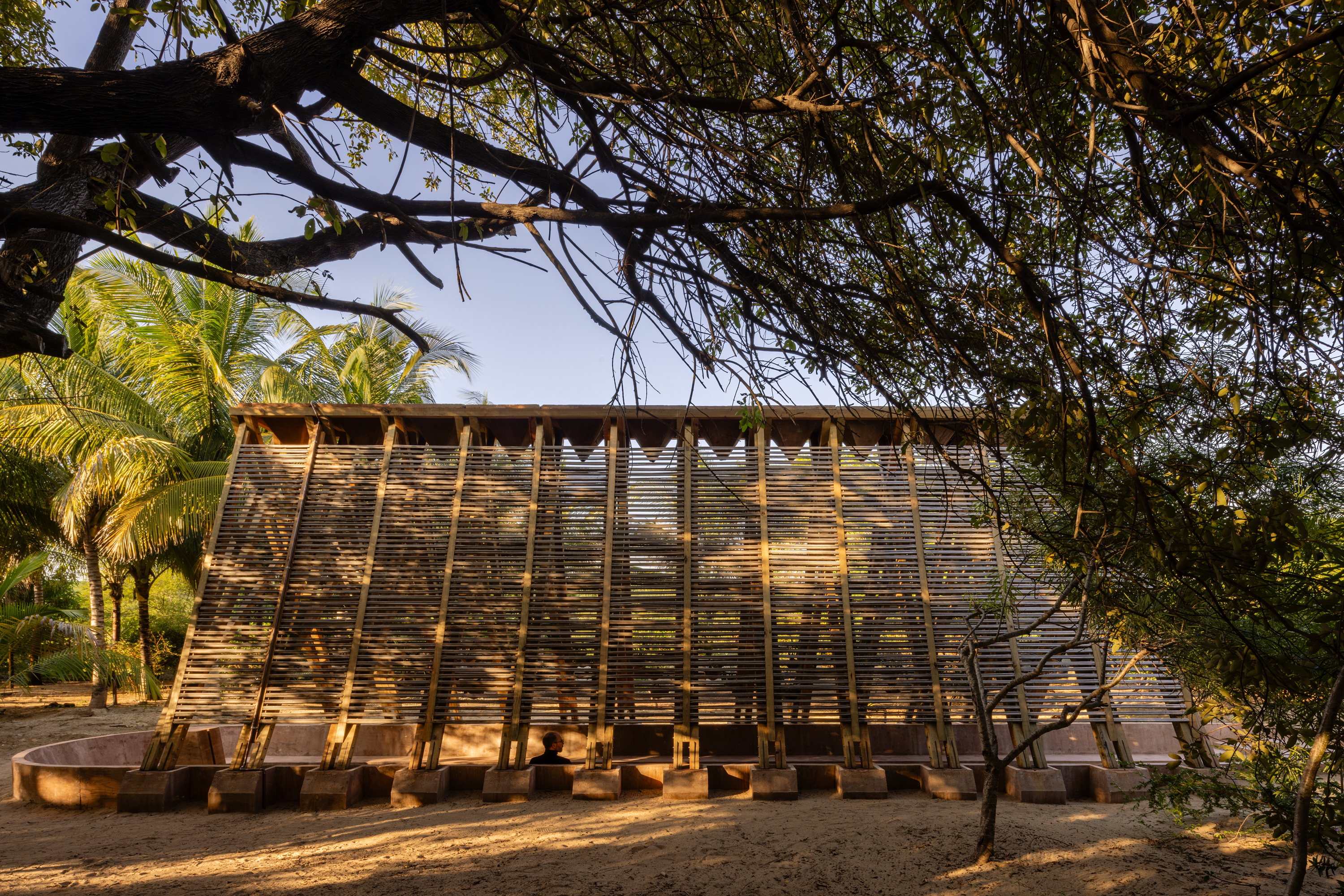
Architect: CCA Centro de Colaboración Arquitectónica
When: 2023
Orchid Pavilion – a new piece of timber architecture dedicated to the conservation of the eponymous flower in the Oaxaca region of Mexico – is set against a fittingly idyllic backdrop of blue skies and lush foliage. The structure, which has just been inaugurated at Puerto Escondido's Casa Wabi Foundation, was designed by Mexico City's Bernardo Quinzaños and his team at CCA Centro de Colaboración Arquitectónica. The Orchid Pavilion is an exciting addition to the non-profit art and community organisation campus' rich and growing collection of architecture pavilions and buildings – from Tadao Ando's first commissions for the foundation’s founder, artist Bosco Sodi, to later additions such as Kengo Kuma's chicken coop.
Receive our daily digest of inspiration, escapism and design stories from around the world direct to your inbox.
Concéntrico, Logroño, Spain
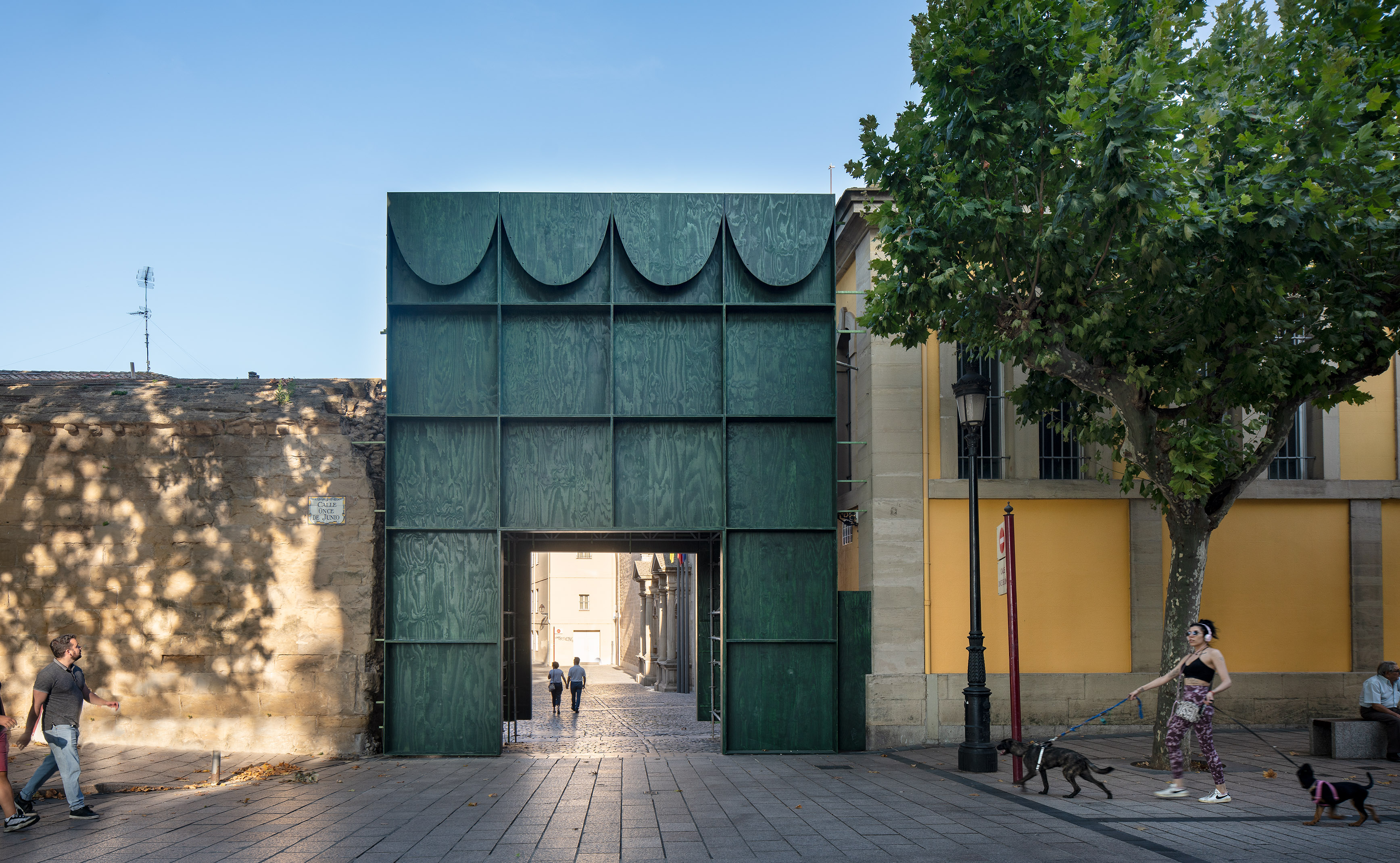
Extraordinary Door by Associates Architecture
Architect: Plaza del Revellín / Associates Architecture
When: 2022
For a few days each year, the small town of Logroño in Spain transforms into an architectural celebration with the launch of the International Festival of Architecture and Design taking place there. Titled Concéntrico, the event features a strong constellation of temporary structures - installations, art displays and pavilions, that visitors and the local public can experience, enjoy and interact with. This year's selection is colourful as it is fascinating and wide-ranging, including work by recognisable as well as emerging names from the global architecture scene, such as Konstantin Grcic, Matali Crasset and Germane Barnes. This project is from the event's 2022 edition.
The Riwaq , Brighton, UK
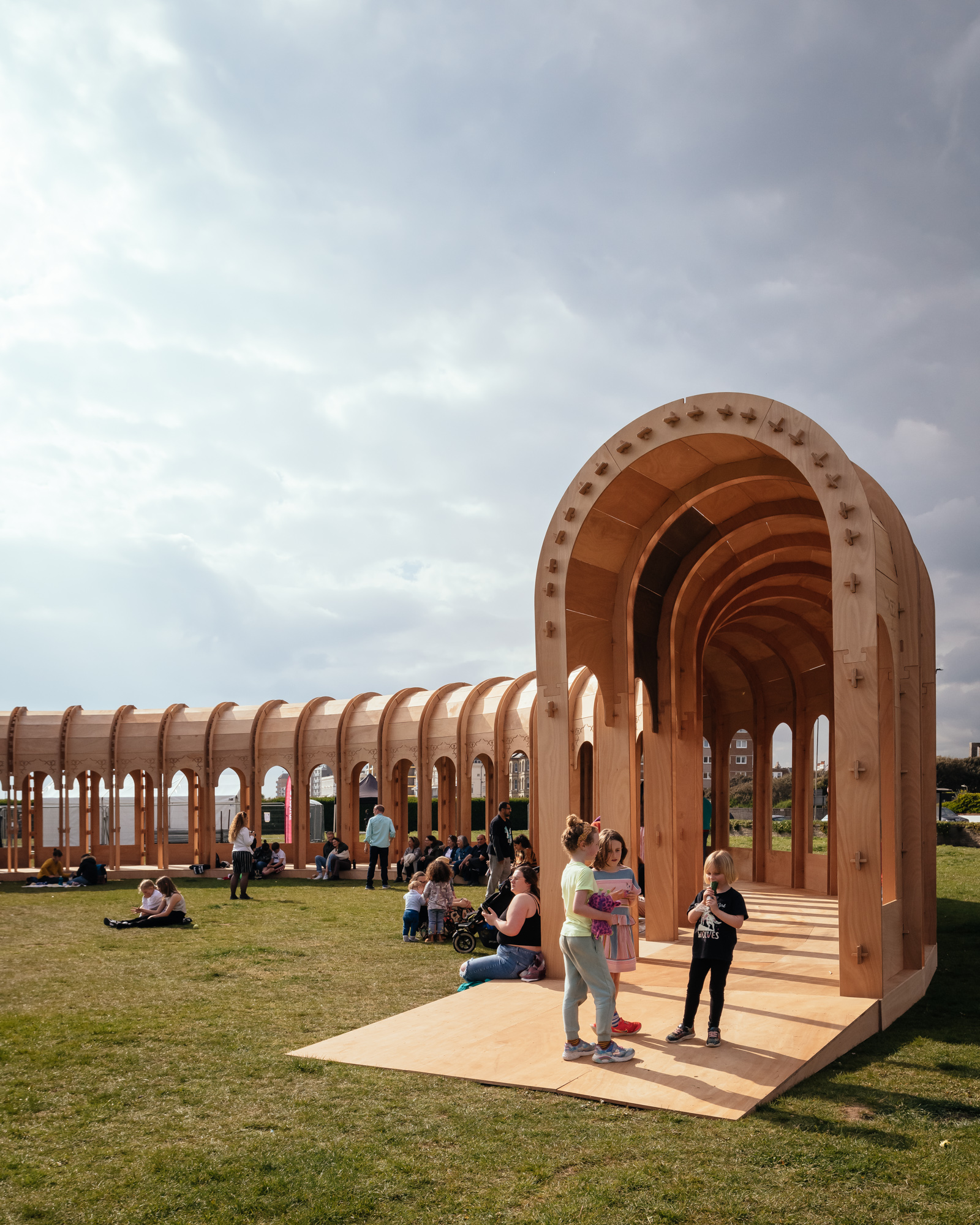
Architect: Marwa Al-Sabouni and Ghassan Jansiz
When: 2022
The Riwaq was created as part of this year's Brighton Festival, which saw Webb Yates Engineers collaborate with Syrian architects Marwa Al-Sabouni and Ghassan Jansiz in a special commission. The result, a pop-up, crescent-shaped colonnade structure, is a nod to the arabic word for colonnade (riwaq) and was placed on the seafront in Hove, England, and was available for all to access, play, sit in and relax. Riwaq was made out of simple plywood and it has a bonus life beyond the festival's duration too - as the structure was designed to be demountable and easily reconstructed, developers Cathedral Group purchased it for use as part of their public consultations programme, so it will likely make more appearances elsewhere in the UK in the future.
'Mass Is More', Barcelona, Spain
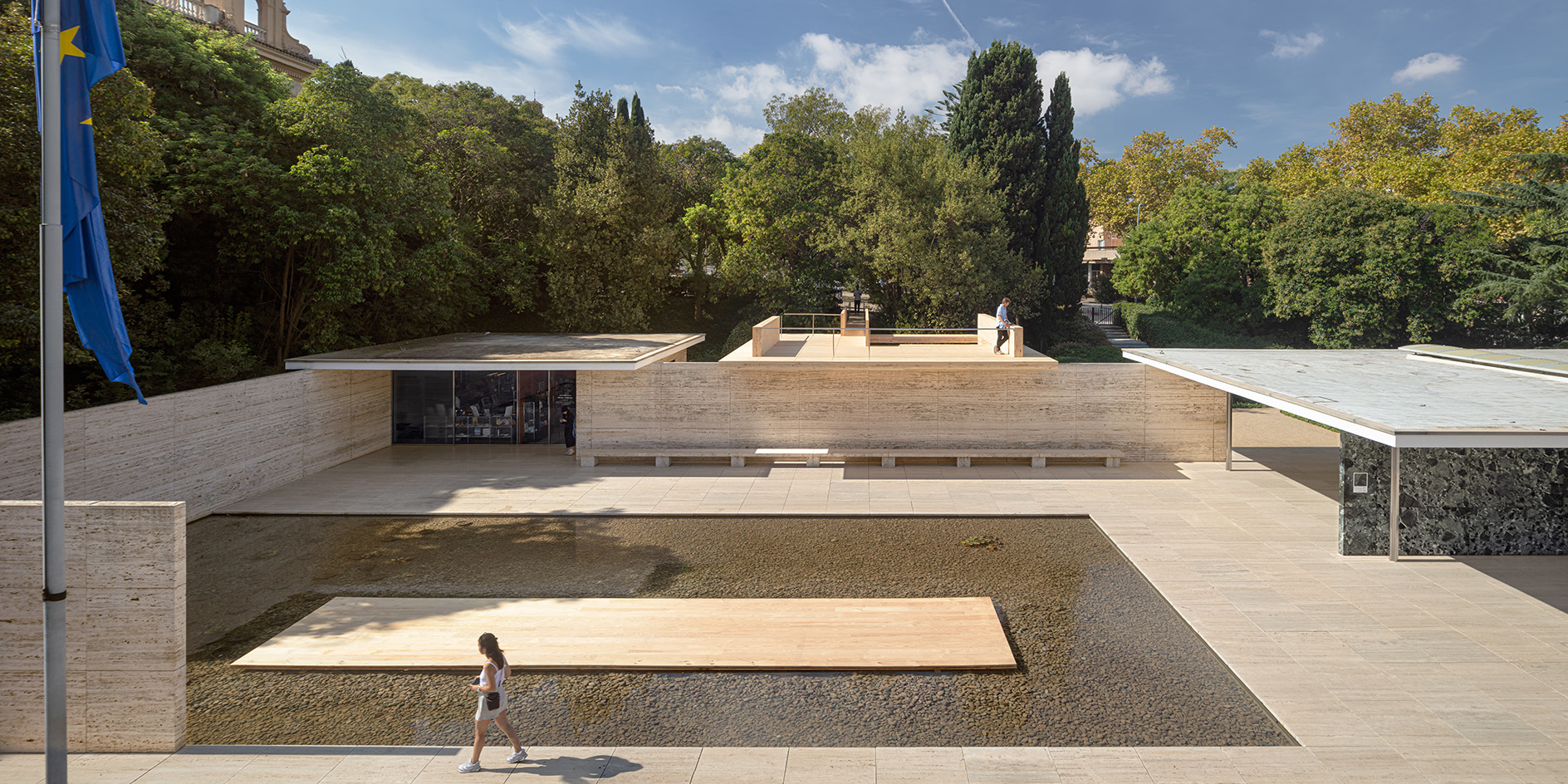
Architect: Institute for Advanced Architecture of Catalonia (IAAC) and Bauhaus Earth
When: 2021
'Mass is More' is an installation that brings the innovation of mass timber construction to the Mies van der Rohe Pavilion in Barcelona. Designed by the Institute for Advanced Architecture of Catalonia (IAAC) and Bauhaus Earth, the project aims to establishe a dialogue between 'the industrial modernity of the 20th century and the new low-emission buildings of the 21st century,' its makers explain. Making a comment on the high CO2 emissions that are associated with the construction industry, the pavilion shows the positive effect the use of wood and other regenerative materials can have in our battle towards sustainable architecture.
Brugge Diptych, Brugge, Belgium
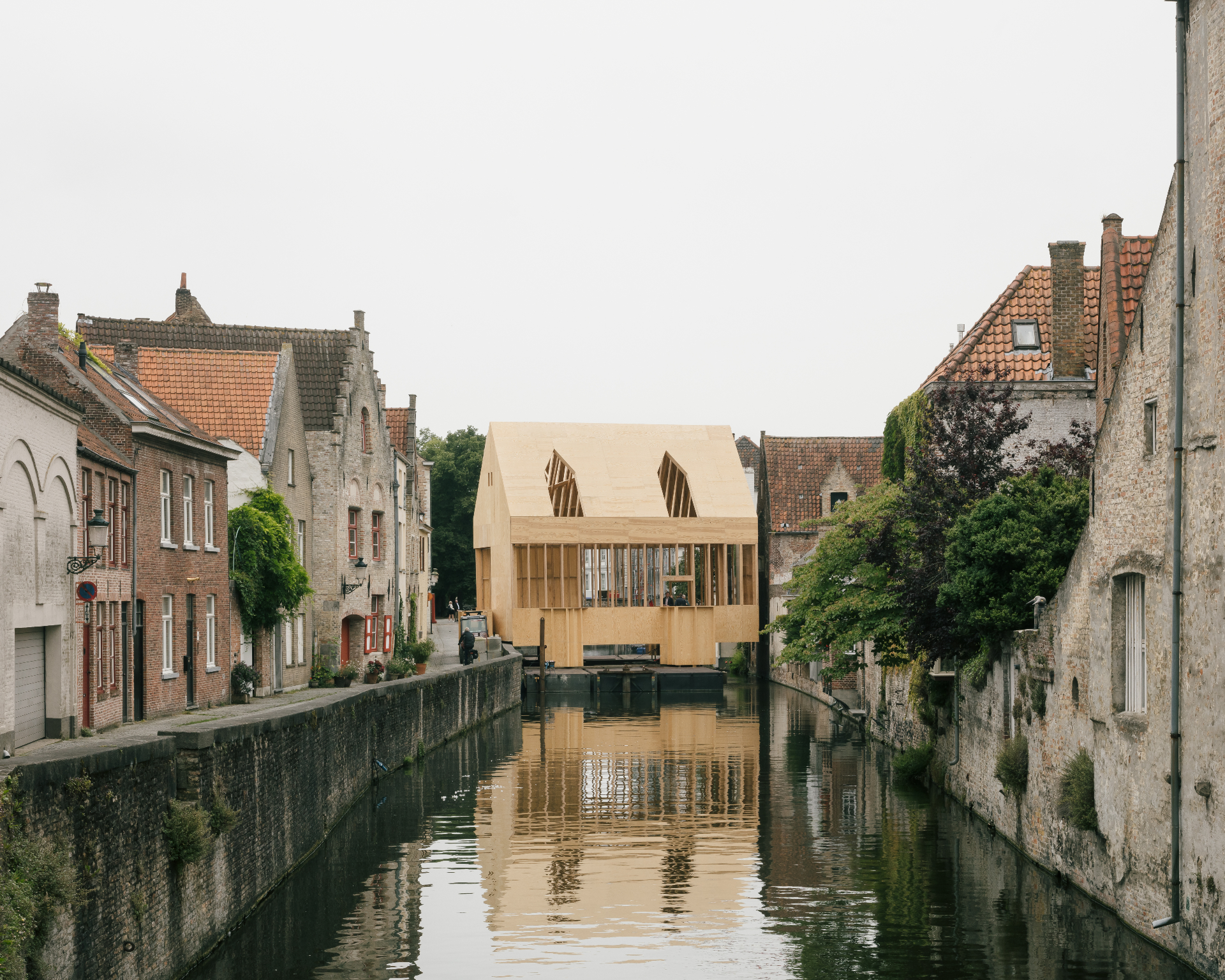
Architect: Jon Lott / Para Project
When: 2021
The Brugge Diptych is specially designed, temporary pavilion for the 2021 Brugge Triennale. Created by Jon Lott / Para Project, this large scale installation was conceived as an event space for the Triennale’s programming, ‘addressing issues in urban trauma,' explain the architects. The structure is set on one of the city's famous waterways and takes care to avoid any direct contact with the protected UNESCO Heritage city. ‘Through estrangements of orientation, material, scale, and posture, the pavilion attempts to recognize something of itself in its new neighbour. It seems both have their trauma to work through. Afterall, architecture is felt before it is understood,' says the team.
Types of Space, Logroño, Spain
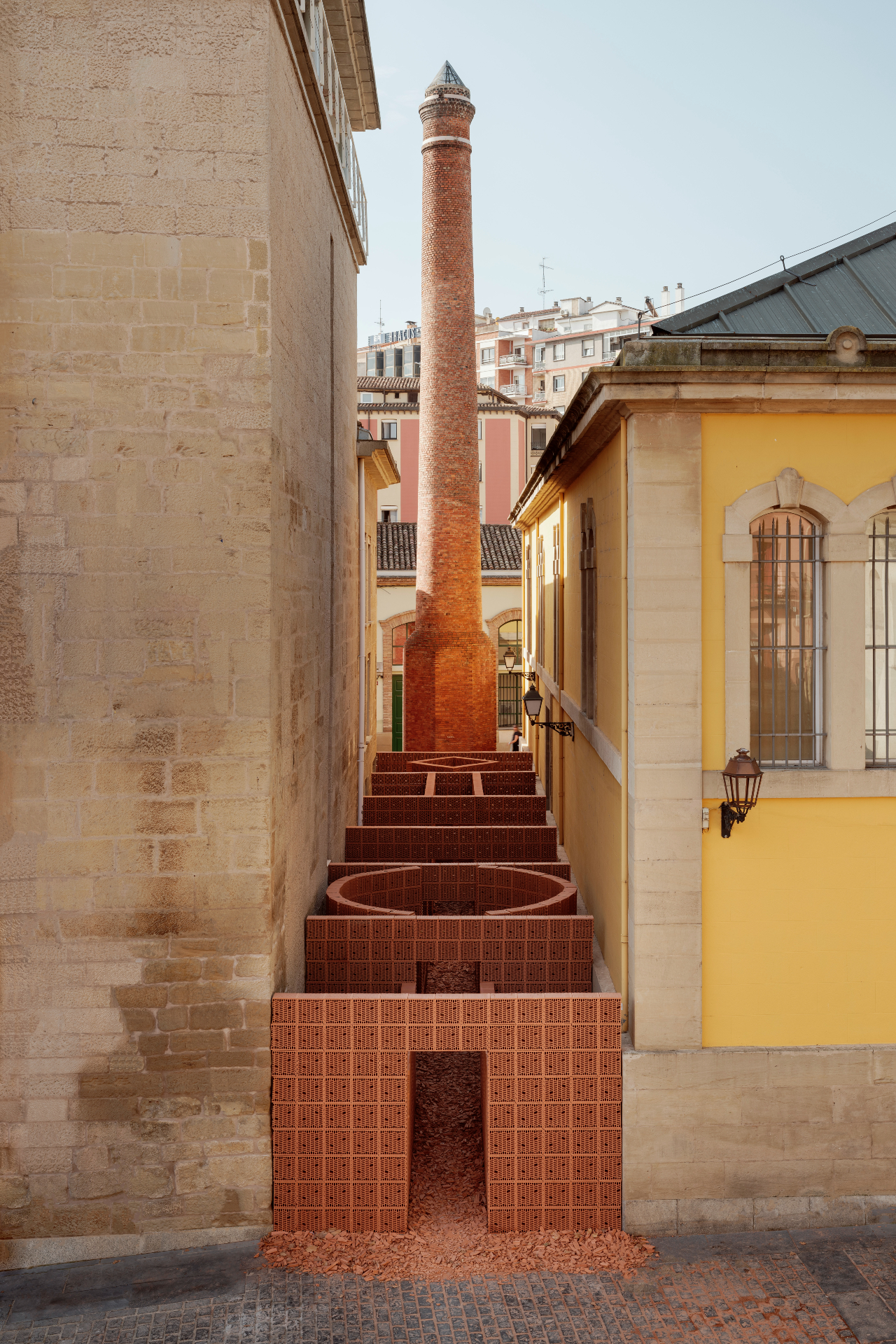
Architect: Palma and Hanghar
When: 2021
This impressive installation - part art, part architectural pavilion, part urban exploration - is the brainchild of a team composed of Mexican architecture studio Palma and Spanish practice Hanghar. It was built in the northern Spanish city as part of September 2021's Festival Internacional de Arquitectura CONCÉNTRICO in the region. It is ‘located in the passage of the old Tobacco Factory of La Rioja, an urban space of narrow and elongated dimensions, filled by a monumental red brick chimney,' explains the team. ‘The rooms, open to the sky, explore various spatial possibilities through a rotund geometry in plan while its domestic scale, so far away from the public space of the city, moves the occupant from visitor to inhabitant, allowing the possibility of interacting with the installation in a deeper way. The interiors provide those who pass through them with an unexpected atmospheric experience, which returns the inhabitant to an exterior condition that reminds him of the public nature of the intervention.'
Rainbow After The Storm, London, UK
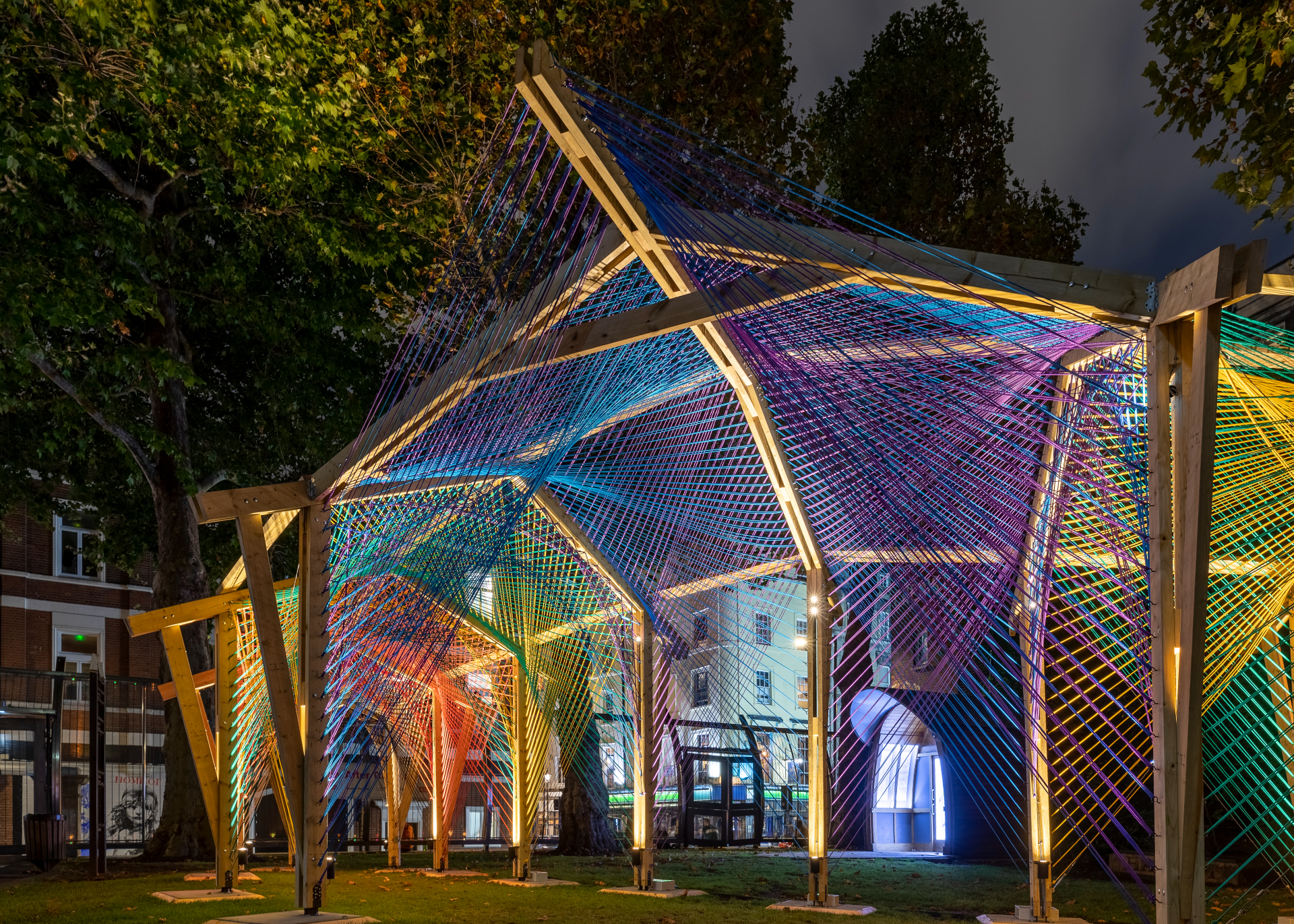
Architect: Foster + Partners
When: 2021
The winning installation in the London Festival of Architecture and Architecture LGBT+’s Pride Pop-Up competition has just been revealed - meet ‘Rainbow After The Storm’, created by a team of architects at Foster + Partners. Set in the gardens of St Anne’s Church in Soho, the piece is bright, colourful and fun, while reflecting on ideas of togetherness, positivity and overcoming adversity. The piece is set up as a permeable, but tunnel-like structure with various entrance points, which appear small and uncomfortable at first, but then open up, leading the visitor into more and more vibrant, joyful and generous spaces. It will remain open to the public until 26 September 2021.
The Cube by Velux, London, UK
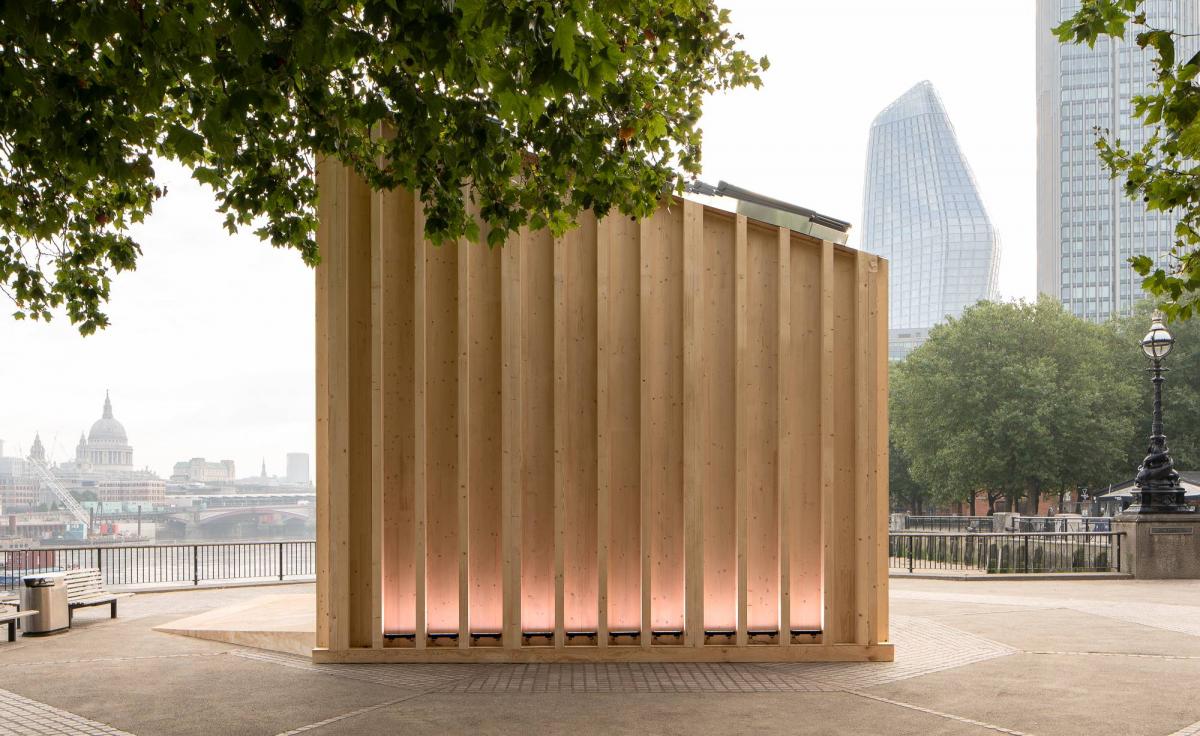
Architect: Henning Larsen
When: 2021
This year’s London Design Festival features many little moments of calm tucked in between the installations, pavilions, launches, events and exhibitions. Perhaps the most prominent is The Cube by Velux, a collaboration between Danish architecture studio Henning Larsen and the long-standing leader in the roof window and skylight market, Velux. The project was realised in collaboration with London studio FormRoom, with invaluable technical assistance from Bang & Olufsen – another iconic Danish design brand – to support the sound installation by Danish musician Kasper Bjørke.
Teahouse Ø, Copenhagen, Denmark
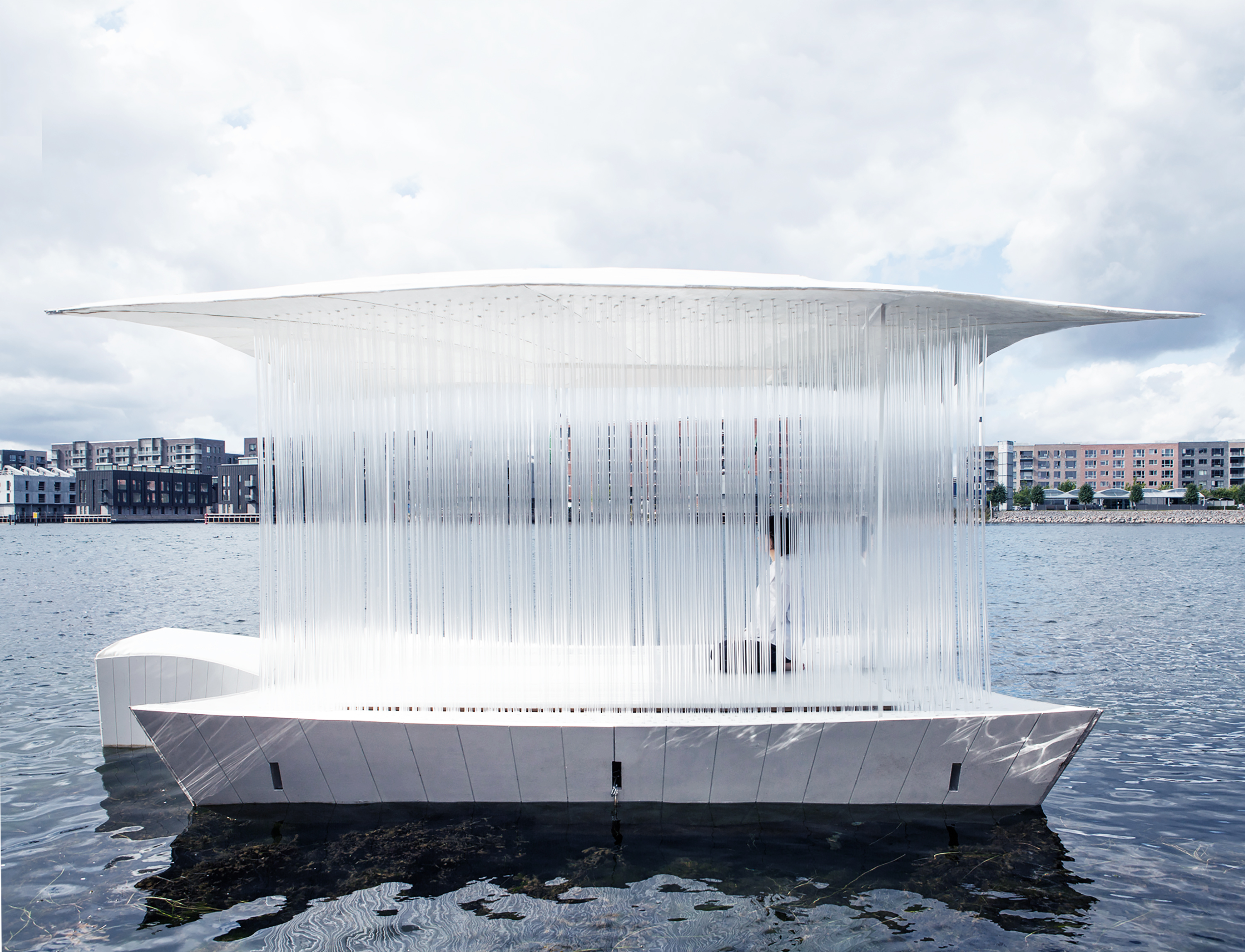
Architect: Pan-projects
When: 2021
A serene temporary structure designed by PAN- PROJECTS in Copenhagen, the Teahouse Ø is part building, part boat. Kazumasa Takada and Yuriko Yagi’s studio created the project for the city’s re-zoning of its post-industrial waterfront as a new urban space, in collaboration with the Danish Arts Foundation. Teahouse Ø uses a curtain of shimmering acrylic strands to accentuate the haze and sparkle of the water. Two more floating pavilions, Oyster bar Ø and Plaza Ø, are due to join the original in the near future.
Potemkin Theatre, London, UK
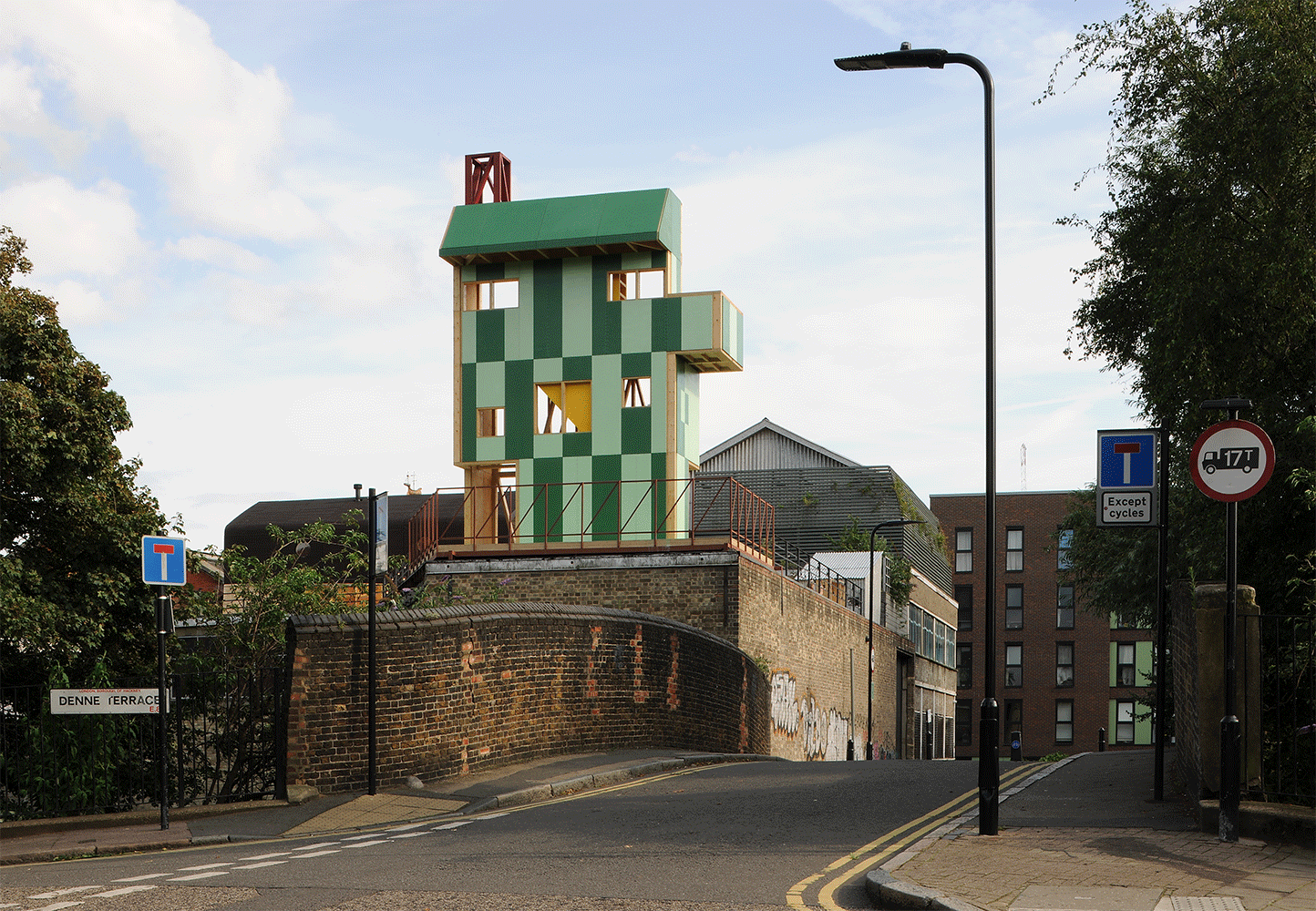
Architect: Maich Swift Architects
When: 2019
Maich Swift Architects has designed a rooftop theatre in east London by the canal for the third annual ‘Antepavilion’ commission run by Shiva Ltd and the Architecture Foundation. Inspired by the home of Monsieur Hulot in Jacques Tati’s 1958 film Mon Oncle, the three-storey rooftop theatre is made of a laminated veneer lumber structural frame and facade of painted canvas panels. The pavilion will be the site of a two month programme of performances and events for the Beacon Festival.
Sarbalé Ke, Coachella Valley, California
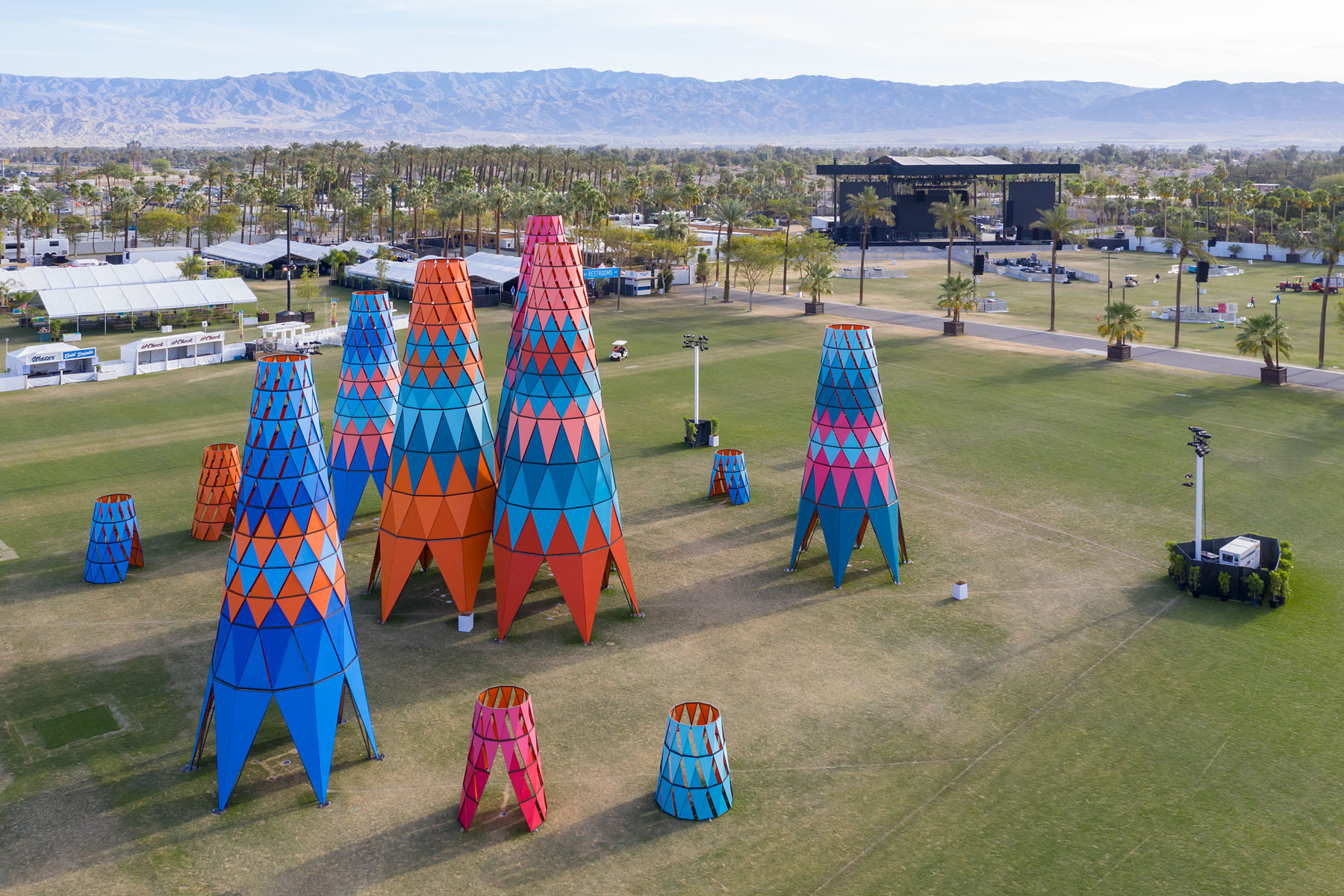
Architect: Kéré Architecture
When: 2019
A series of pavilions inspired by the form of the Burkinabè baobab tree were designed by Kéré Architecture for this year’s Coachella Valley Music and Arts Festival. The Burkinabè baobab has a hollow trunk that develops holes or ‘sky lights’ in its structure as it grows. This was the inspiration for the ventilated, light-filled interiors, that provided cool sanctuaries for festival-goers during Coachella. The 12 pavilions, made of steel structures and clad with colourful timber panels, varied in size with the tallest reaching 19m high and the largest created by a grouping of three structures together. The title ‘Sarbalé Ke’ is translated as ‘House of Celebration’ in Moore, a language spoken in parts of Burkina Faso, where architect Francis Kéré is from. The radial layout of the pavilions reflected the urban plan of Kéré’s birthplace, Gando. Sarbalé Ke will soon relocate to a permanent location in the Eastern Coachella Valley.
Module+, Thanh Chuong, Nghe An, Vietnam
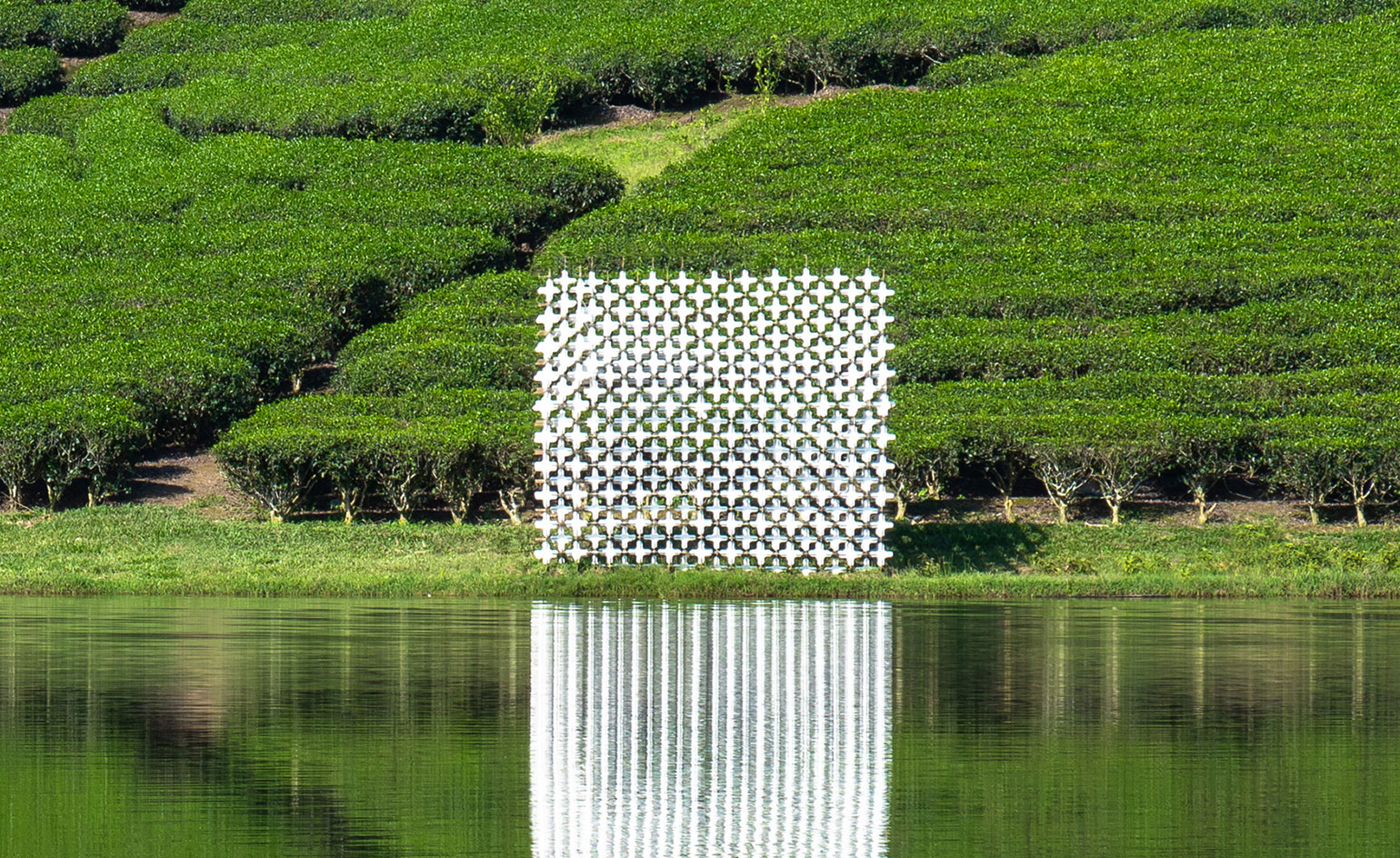
Architect: Nguyen Khac Phuoc Architects and Dang + Partners
When: 2018
Nguyen Khac Phuoc Architects and Dang + Partners are behind the design of Module +, a new pavilion in Vietnam. Sat adjacent to the water at Than Chuong Tea Island (a series of small hills weaving through the Thanh Thinh and Thanh An communes of Vietnam’s Than Chuong district), this pavilion was designed to be a resting spot and stopover for local farmers, in turn encouraging connectivity and gathering amongst the farming community. The lattice-like structure of the pavilion is constituted of over 2,000 plastic and wooden pieces, which were shipped to the site by boat and assembled by the area’s locals within three days. Designed to be freestanding and flexible in terms of movement and installation, the pavilion leaves minimal impact on its site, while gently striking out from the green landscape.
Pergola in Luotuowan Village, Luotuowan Village, Hebei Province, China
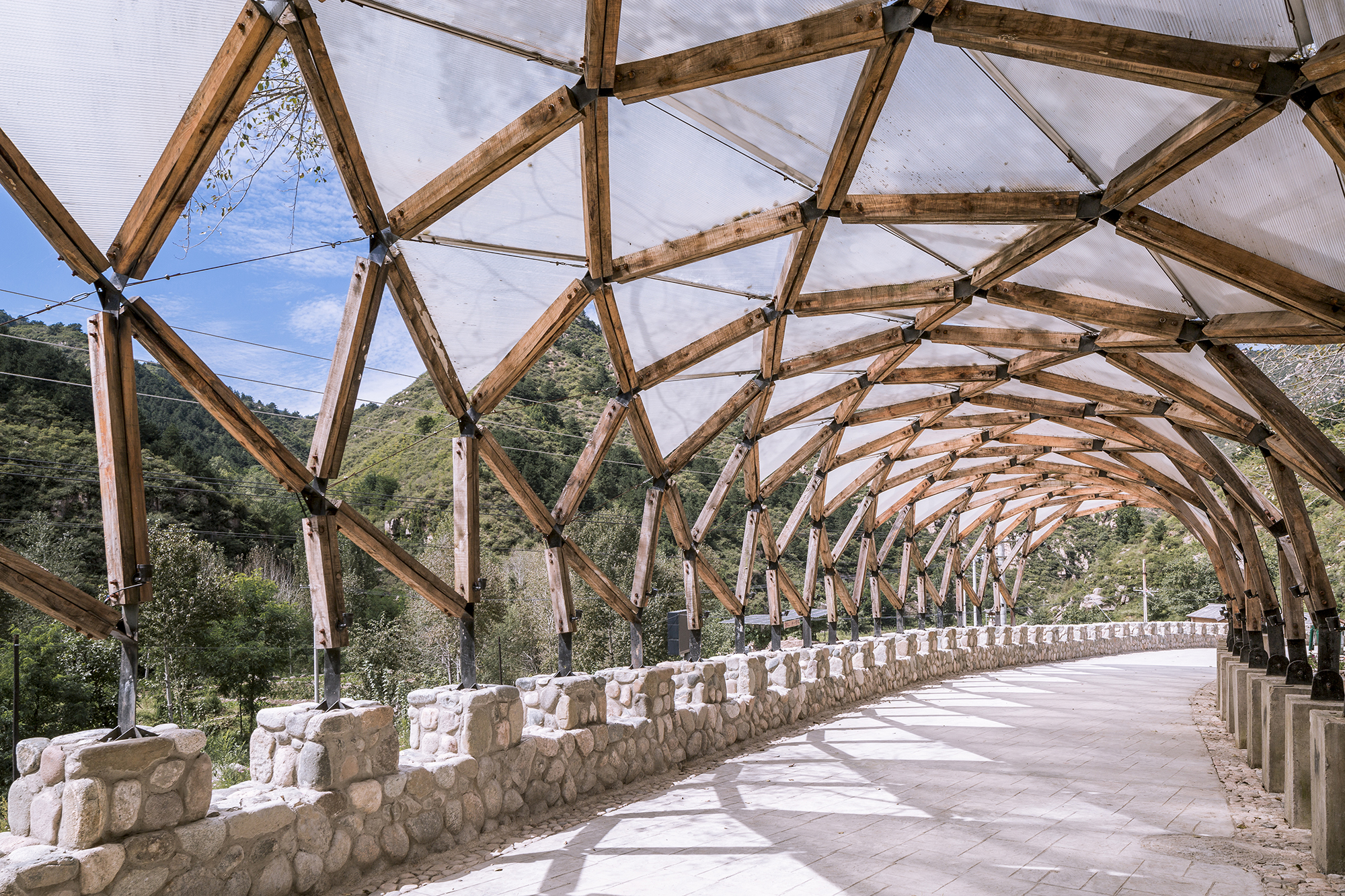
Architect: LUO Studio
When: 2018
Drawing on the particularities of the remote site and the nature of the local vernacular – the village was mostly built through reclamation of mountain and wasteland – the architects decided to work with a particular set of construction techniques. Inspired by Richard Buckminster Fuller's ‘dymaxion', which advocates maximum gain from minimal energy input, they explain, the team aimed to create something contemporary and solid, but also efficient and clever. LUO Studio decided to echo nature and use wood as the main construction material for their pergola. The timber used was reclaimed from demolished buildings in the area, and as a result the different wood block sizes used give the structure its unique character. This way, says the team, the pavilion both draws from local architecture and the surrouding natural landscape. Luotuowan Village is a small, sleepy community on the foot of the north side of Taihang Mountains of China's Hebei Province; yet now it has also found a firm place on the world architecture map too, thanks to a new pergola structure by Beijing based architecture firm LUO Studio. Designed for the local residents as a place to rest, relax and take shade during long walks, this pavilion structure is part of the government's injection of funding to the region, to support the small village's growth and regeneration.
Liquid Pavilion, Porto, Portugal
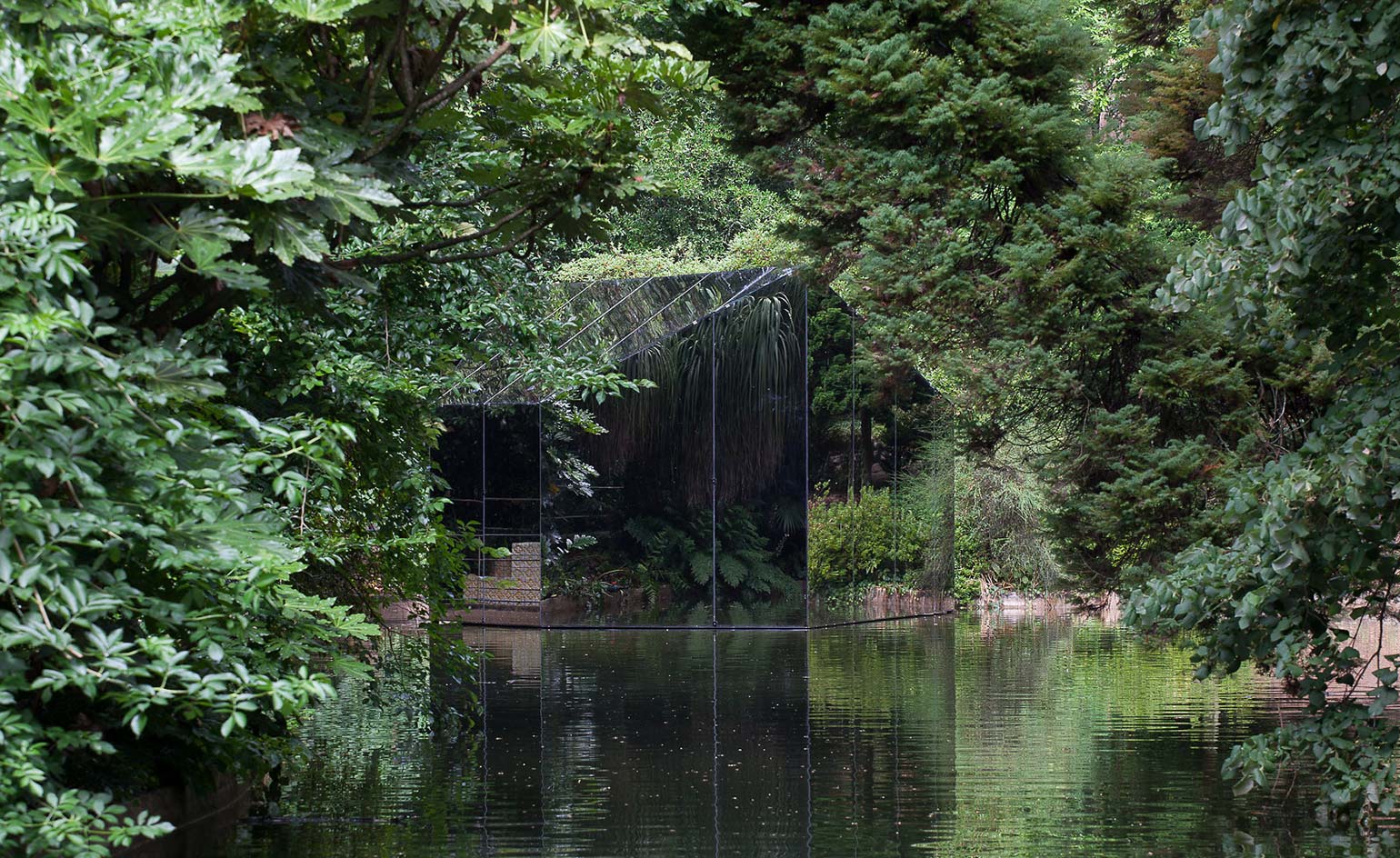
Architect: depA Architects
When: 2017
Another pavilion commissioned by the Serralves Foundation in Porto, this pavilion designed by the Porto-based studio depA Architects is built of dark glass that reflects its leafy surroundings. The mysterious geometric form appears to float on a lake in the middle of Serralves Park, in proximity to the foundation’s contemporary art museum designed by Álvaro Siza and the art deco Serralves Villa. The mirrored exterior walls enable the pavilion to build up a direct relationship with its surroundings and become a canvas for its context. Its shape is lifted from the architectural plan of the Serralves Museum, echoing the hexagonal matrix of one of its central spaces, a shape that is also featured in the landscaping of the park. Inside, the pavilion is neutral with stripped back interiors and is used as a space to display video work by artists O Peixe and Jonathas de Andrade.
The People’s Station, Kwan-Yen district of Yantai, China
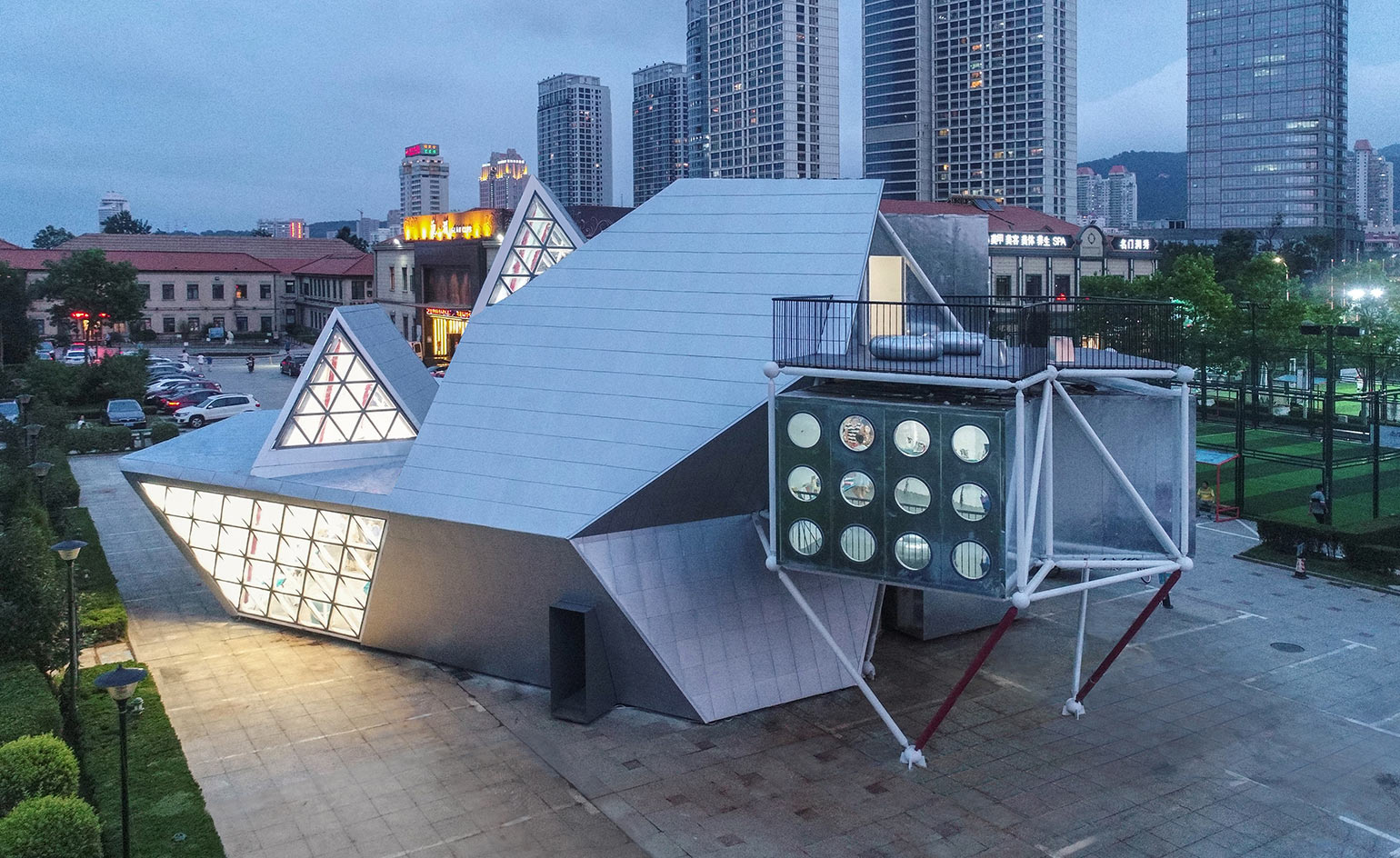
Architect: People’s Architecture Office
When: 2017
A new cultural centre for the community, conceived and built within just three months with a pre-fabricated construction system, has arrived in the Kwan-Yen district of Yantai in China. The People’s Station is an event space and a base for exploring the historic centre of the town in which it is located. Wide open entranceways and light-filled events spaces welcome members of the community inside, while upstairs there is a lounge, bookstore, cinema and outdoor terraces on each floor. The organic and dynamic form is modular in appearance, with ‘portable appendages’. These ‘Tricycle Houses’ are event spaces on wheels that can transport the activities of the People’s Station around the town like satellites. The first event is an exhibition of the design work of the People’s Architecture Office, which includes projects that have informed The People’s Station itself, including projects such as the People’s Canopy, the Plugin Prefabricated System and the Tricycle House.
Martell Pavilion, Martell Foundation, Cognac, France
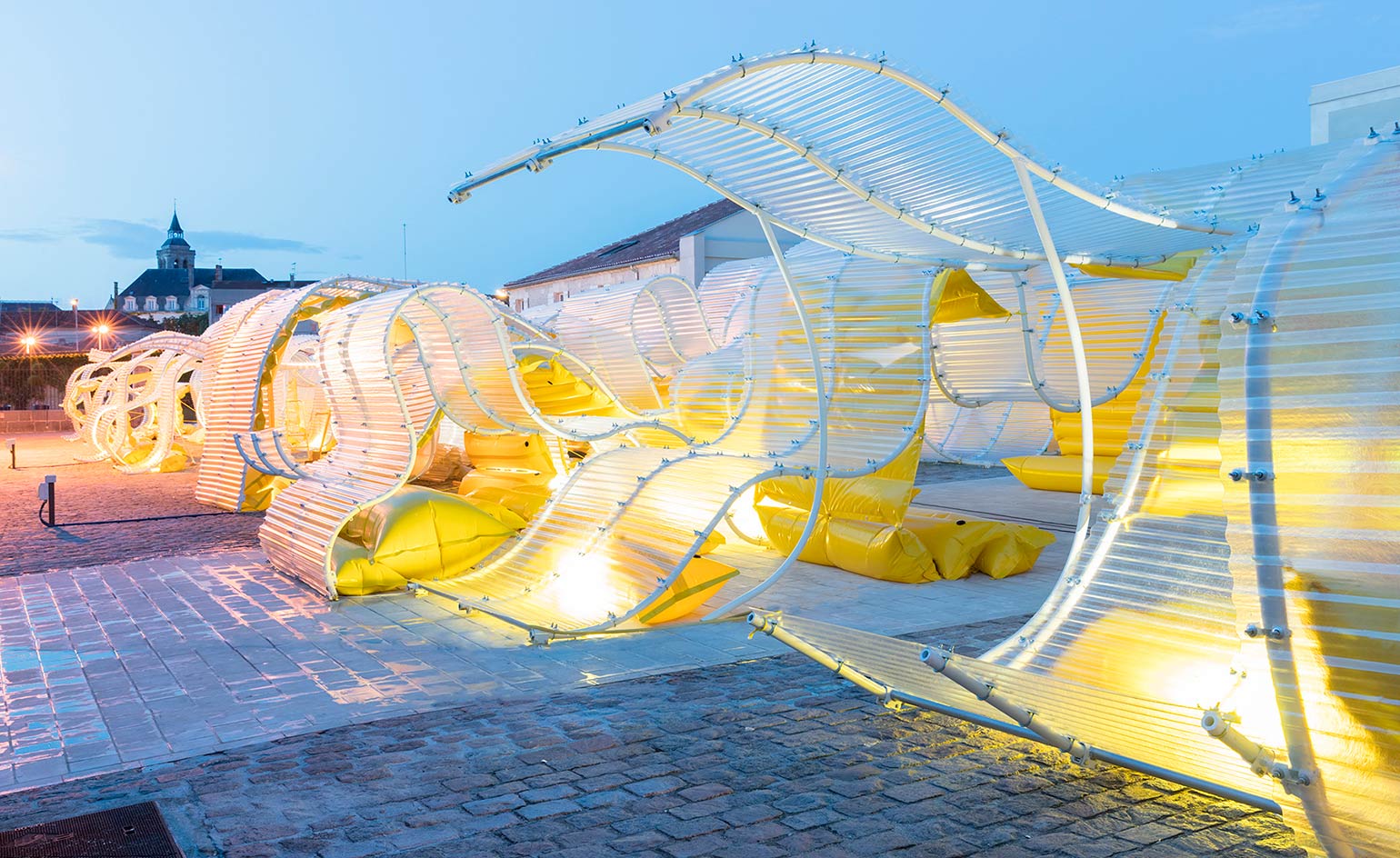
Architect: SelgasCano
When: 2017
For their first architectural project in France, architects SelgasCano had to race against the clock. The Spanish duo had just six weeks to realise this organic, undulating structure in the courtyard of the Martell Foundation in Cognac, France. The 1,300 sq m protean structure forms a labyrinthine canopy between the art deco 1929 Gatehouse building and the 18th century wine cellars. ‘It’s a natural invasion – we wanted to break away from the linear perspective that connects the entrance to the founder’s house,’ the architects explain, ‘we wanted to create a contrasting form.’ Commissioned to design a lightweight, free-standing ensemble for cultural events, the architects used a toolkit of elements including 43 porticos and eight different set of curved tubular structures. A wavy, translucent canopy of polyester and fibreglass, supplied by French manufacturer Onduline, defines the tone. Yellow water-filled inflated seats are randomly installed throughout, allowing visitors to sit, lean, stretch out or gather around site-specific cultural events. Writer: Clara Le Fort
Renzo Piano Photography Pavilion, Château La Coste, Provence, France
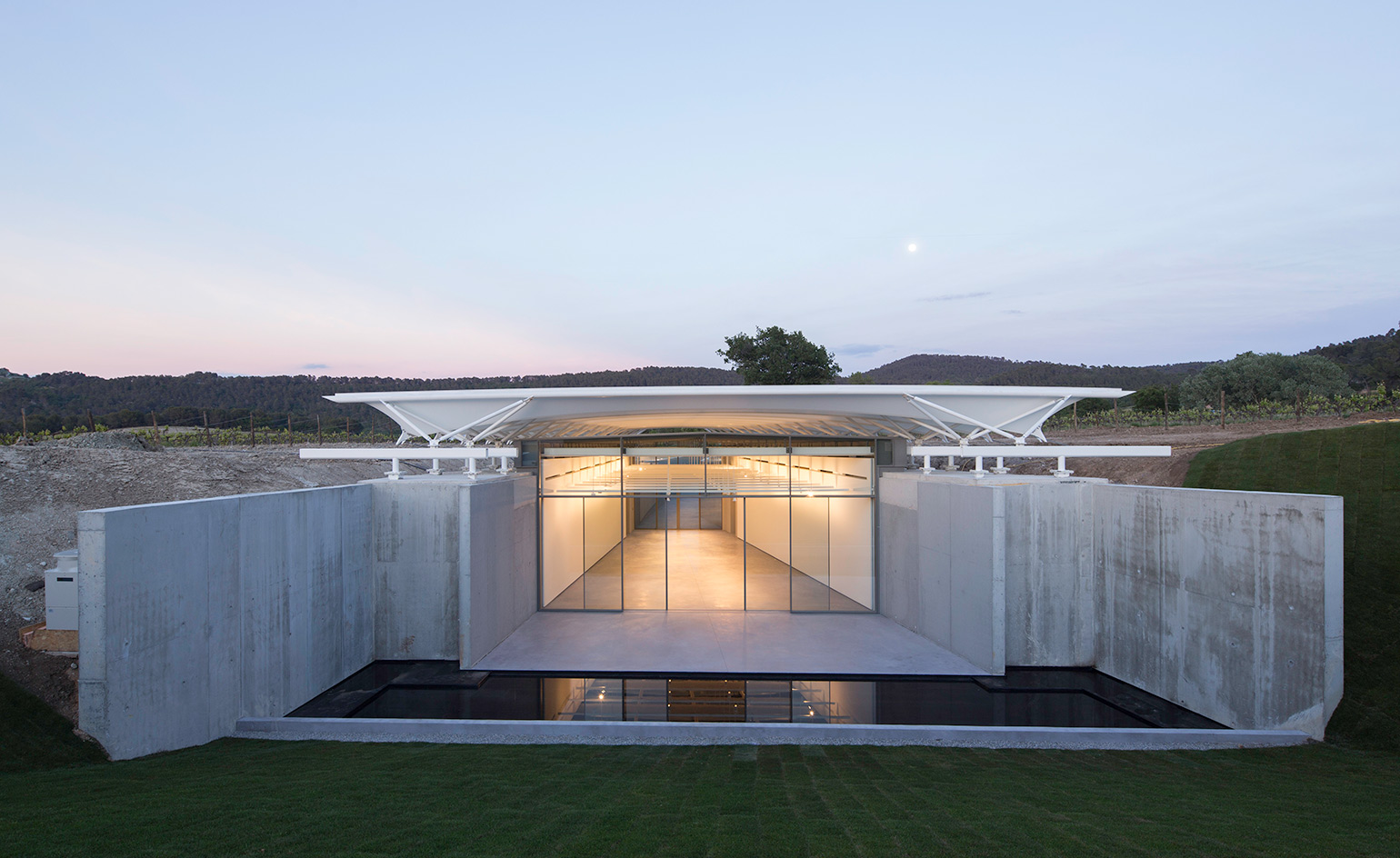
Architect: Renzo Piano
When: 2017
Sunken 6m into a 500 acre vineyard in Provence, Renzo Piano’s Photography Pavilion at Château La Coste opened with an exhibition titled ‘The Sea and the Mirror’, featuring eight photographs by Hiroshi Sugimoto from the Seascapes series. The 285 sq m pavilion will host photography exhibitions and also preserve wine within its cellars. Piano’s dynamic roof, lowered to ground level, is a focal point of the pavilion. It takes the form of a sail, connected with thin metal arches and alternating concrete ribs and glazing, which is anchored to the exposed concrete walls of the pavilion. At the back of the structure a concrete platform will provide a space for sculpture. Situated between Aix-En-Provence and the Luberon National Park, Château La Coste has attracted artists and architects from around the world to contribute to building up an open air architecture and art exhibition. A winemaking cellar has been designed by Jean Nouvel and an art centre by Tadao Ando, as well as art works on the site by Louise Bourgeouis and Jenny Holzer amongst others.
Dulwich Pavilion, ‘After Image', London, UK
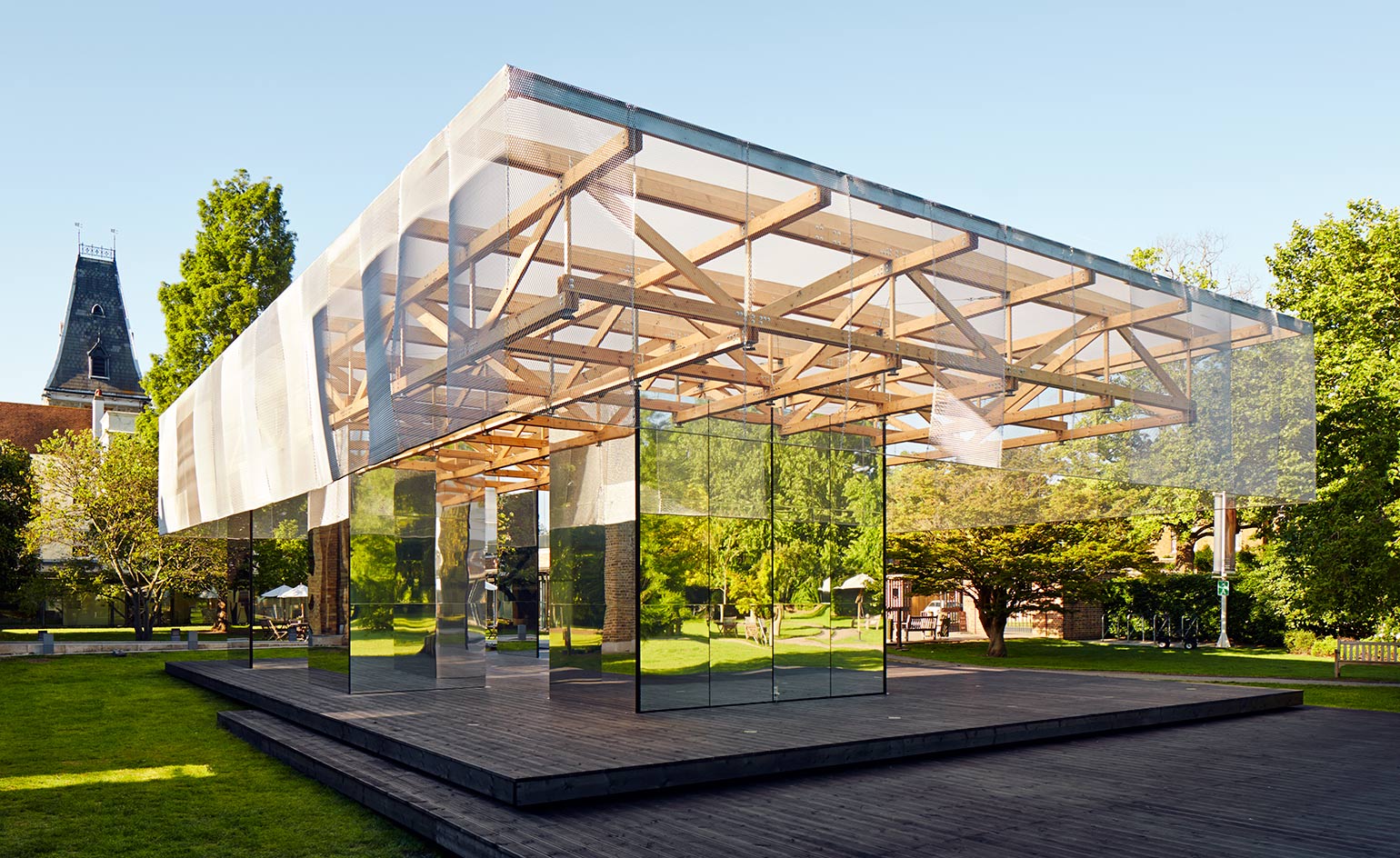
Architect: IF_DO
When: 2017
Summer in London isn’t complete without a pavilion. While appearing blithe throughout the summer months, the Brits do rely on weather shielding structures in case of rain, and especially value a pavilion as beautiful as this contemporary, minimal form by London-based architecture studio IF_DO, which also conceals a bar within its reflective aluminium panels. The design structurally reflects the dimensions of the Dulwich Picture Gallery, which was designed by Sir John Soane 200 years ago, while bringing a fresh aesthetic to the landscape through clean, contemporary materials. Commissioned by the London Festival of Architecture, in partnership with the Dulwich Picture Gallery and Almacantar, the Dulwich Pavilion will host talks, live music and events beneath its timber and mesh veil roof throughout the summer.
Ellie Stathaki is the Architecture & Environment Director at Wallpaper*. She trained as an architect at the Aristotle University of Thessaloniki in Greece and studied architectural history at the Bartlett in London. Now an established journalist, she has been a member of the Wallpaper* team since 2006, visiting buildings across the globe and interviewing leading architects such as Tadao Ando and Rem Koolhaas. Ellie has also taken part in judging panels, moderated events, curated shows and contributed in books, such as The Contemporary House (Thames & Hudson, 2018), Glenn Sestig Architecture Diary (2020) and House London (2022).
-
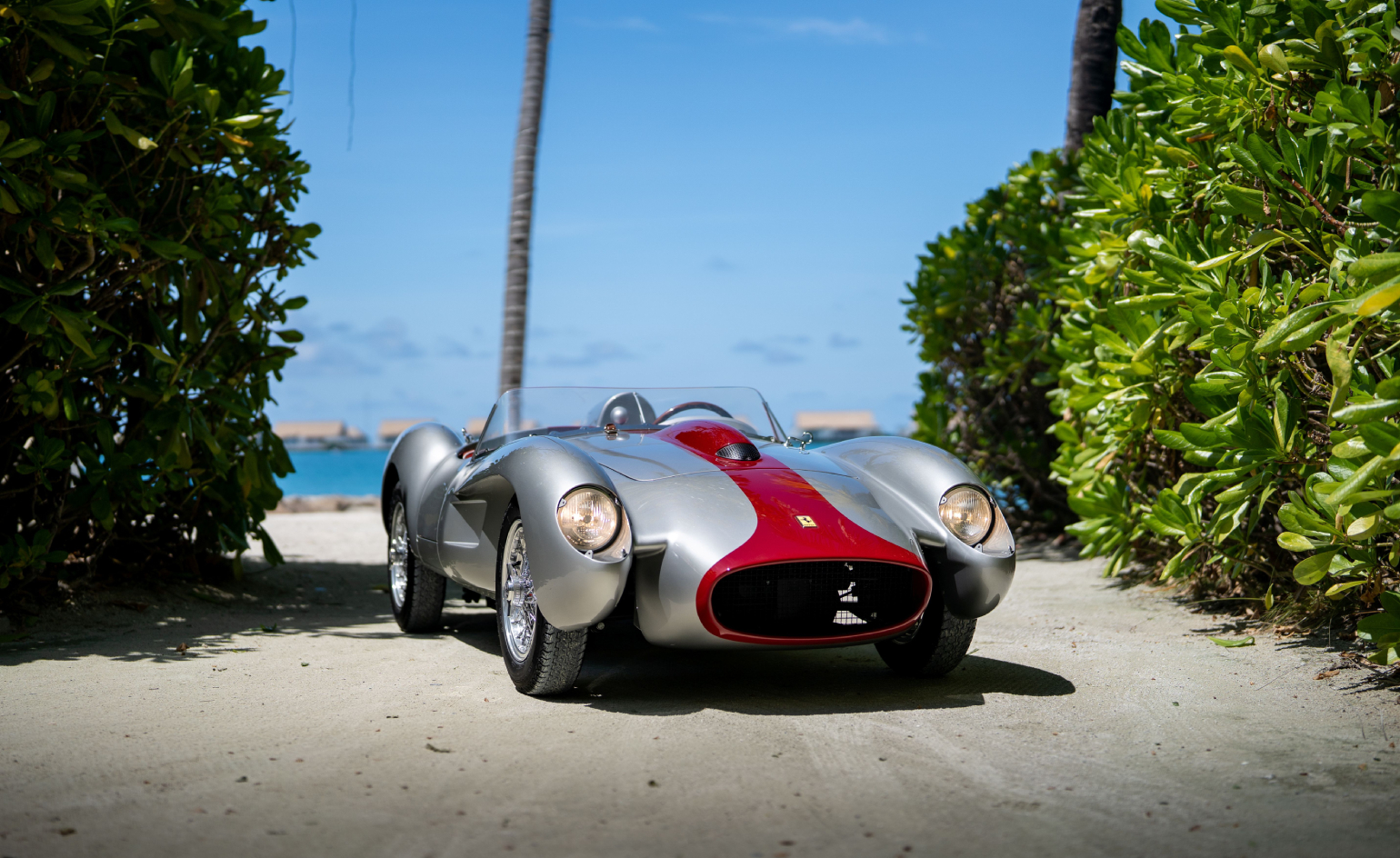 Waldorf Astoria Maldives rolls out a rare Ferrari joyride for guests
Waldorf Astoria Maldives rolls out a rare Ferrari joyride for guestsWaldorf Astoria Maldives, in partnership with Hedley Studios, allows guests to test-drive a scaled-down, all-electric version of Ferrari’s 250 Testa Rossa
-
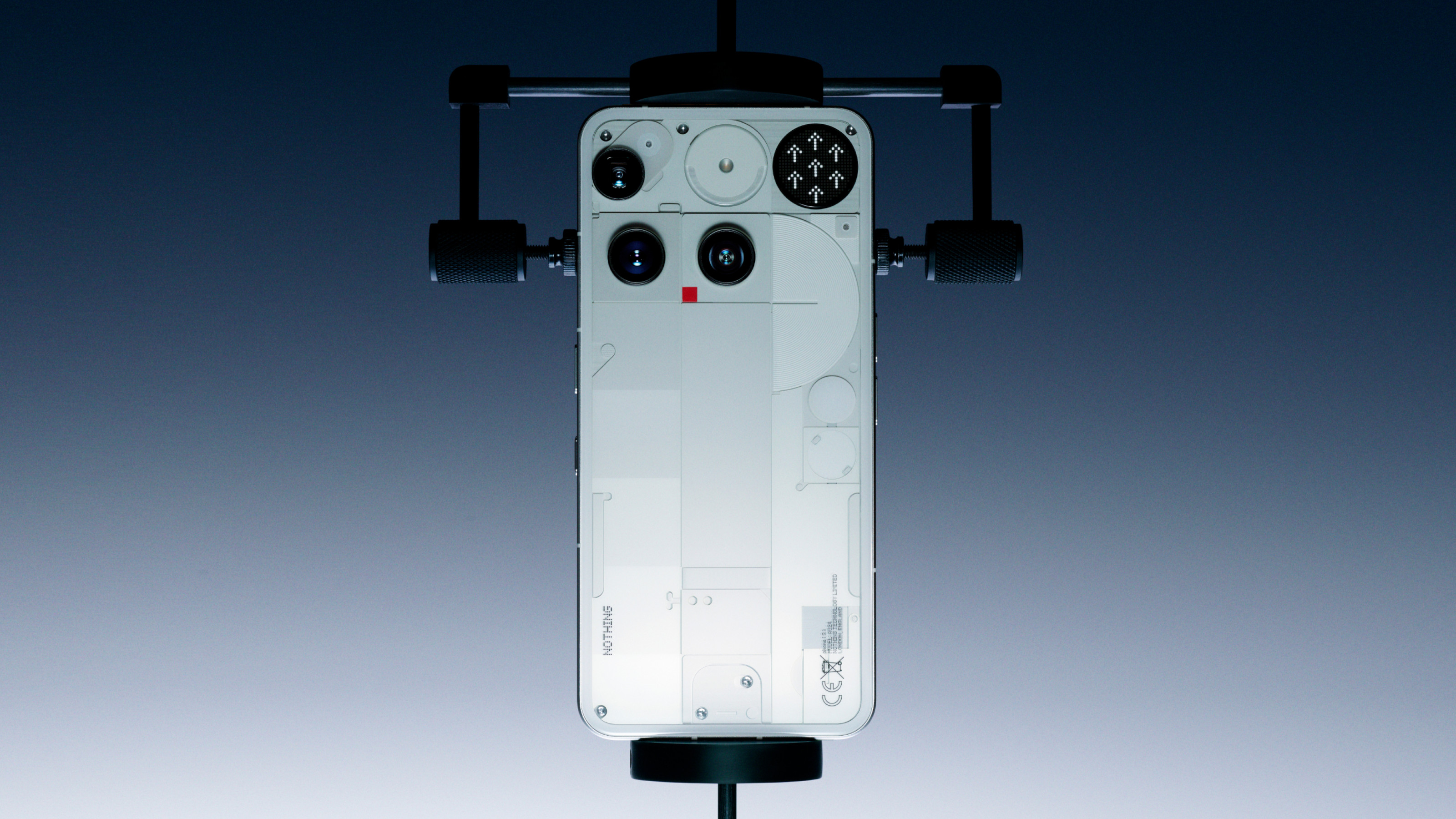 Nothing pitches itself into the premium realm with its new flagship Nothing Phone (3)
Nothing pitches itself into the premium realm with its new flagship Nothing Phone (3)The Nothing Phone (3) is a serious creative tool that brings fresh design, new features and a commitment to keeping tech fun
-
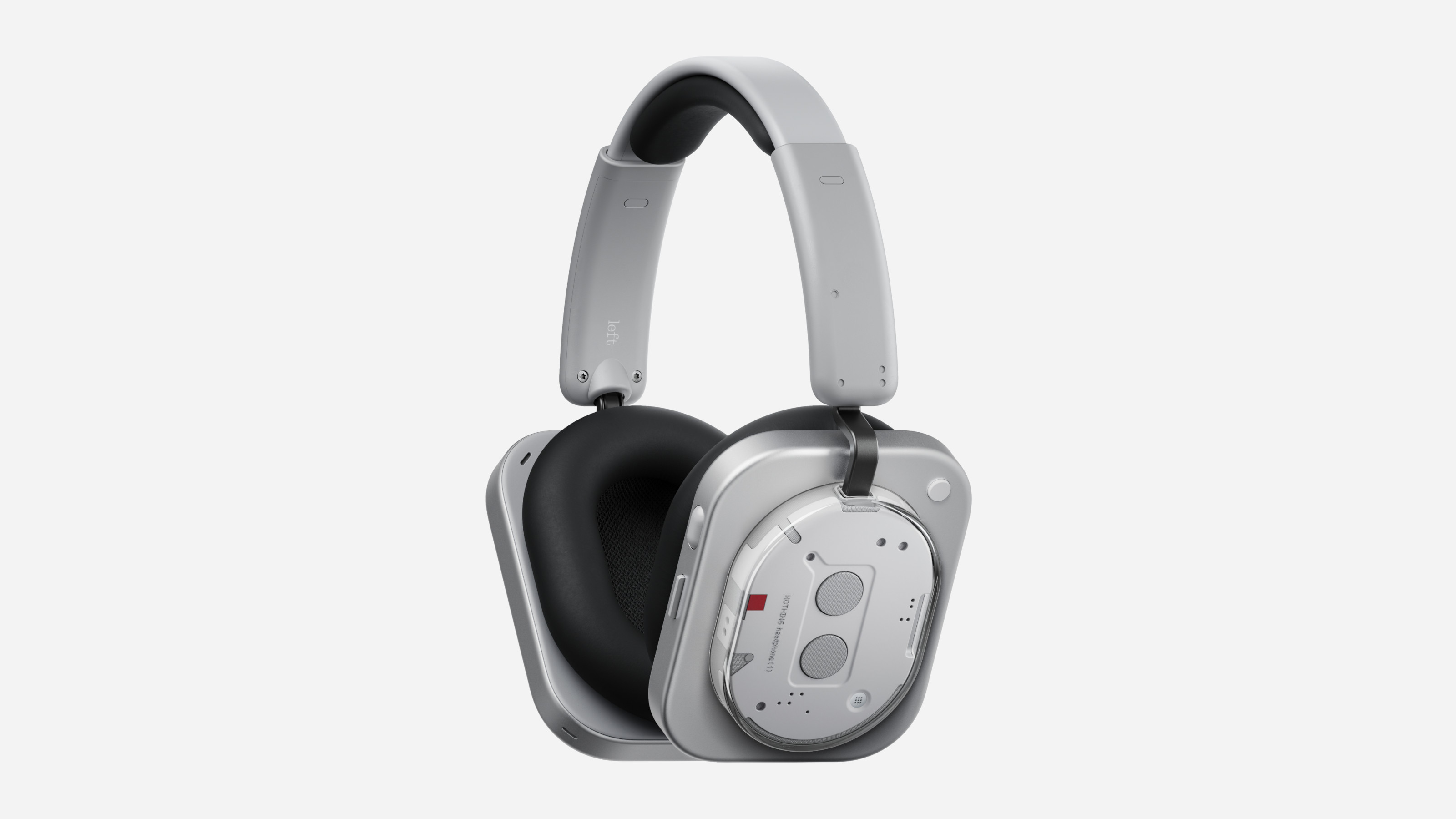 Nothing takes its first step into high-end audio with the new over-ear wireless Headphone (1)
Nothing takes its first step into high-end audio with the new over-ear wireless Headphone (1)Created in partnership with KEF, the Nothing Headphone (1) is designed to shake up the sector and present over-ear audio in a wholly new way
-
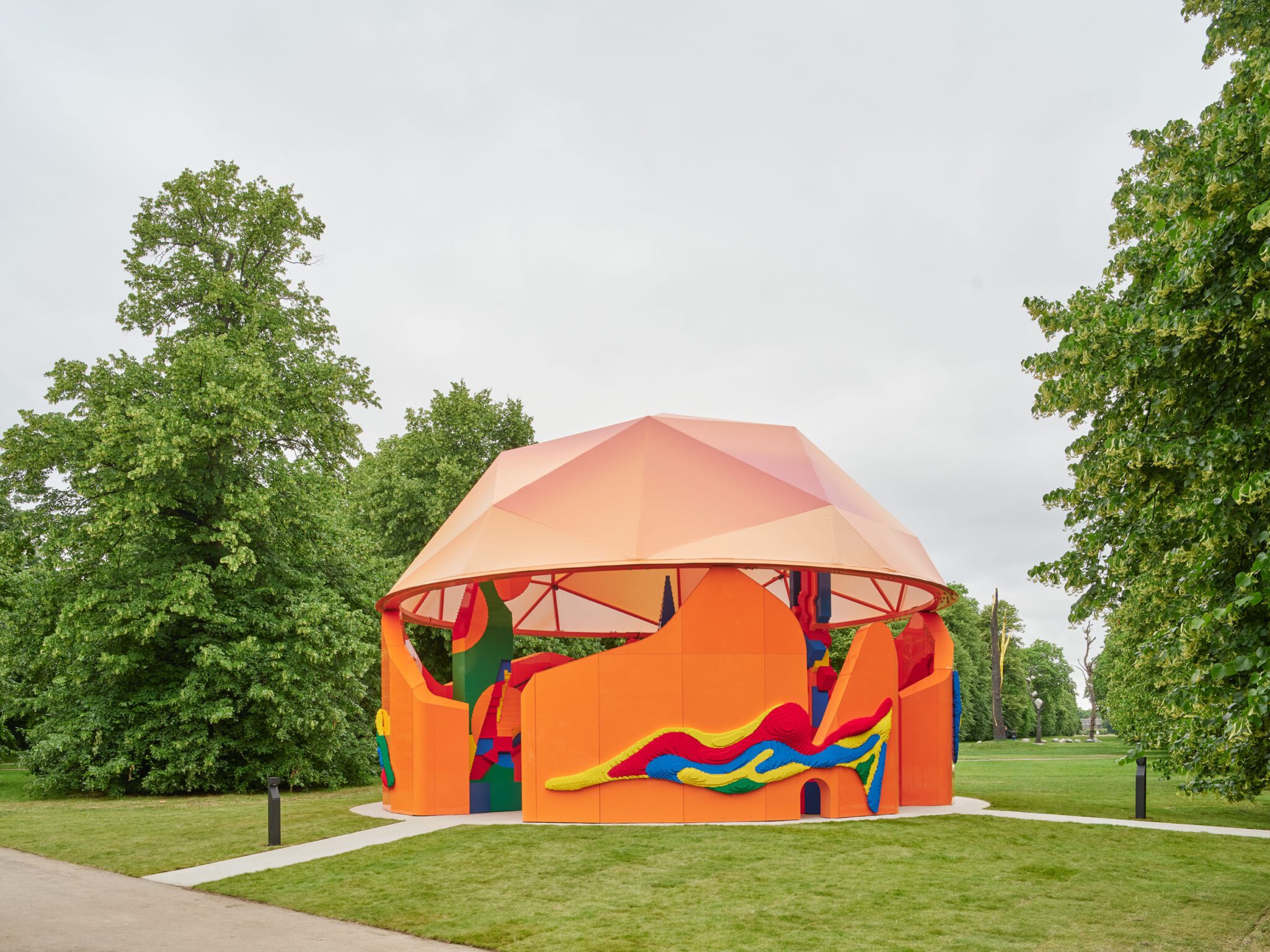 Lego and Serpentine celebrate World Play Day with a new pavilion
Lego and Serpentine celebrate World Play Day with a new pavilionLego and Serpentine have just unveiled their Play Pavilion; a colourful new structure in Kensington Gardens in London and a gesture that celebrates World Play Day (11 June)
-
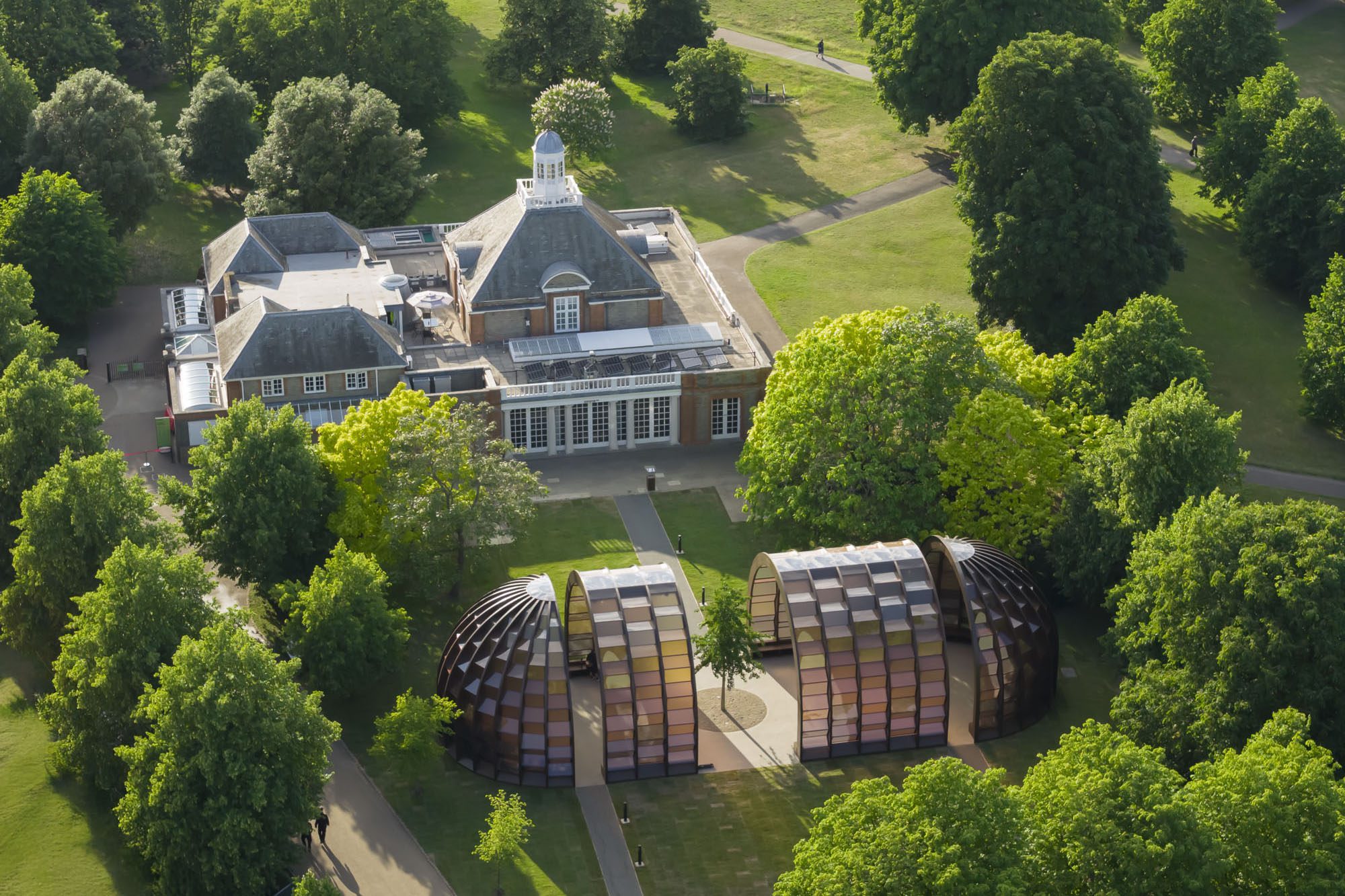 The Serpentine Pavilion 2025 is ready to visit, ‘an exhibition you can use’
The Serpentine Pavilion 2025 is ready to visit, ‘an exhibition you can use’The Serpentine Pavilion 2025 is ready for its public opening on 6 June; we toured the structure and spoke to its architect, Marina Tabassum
-
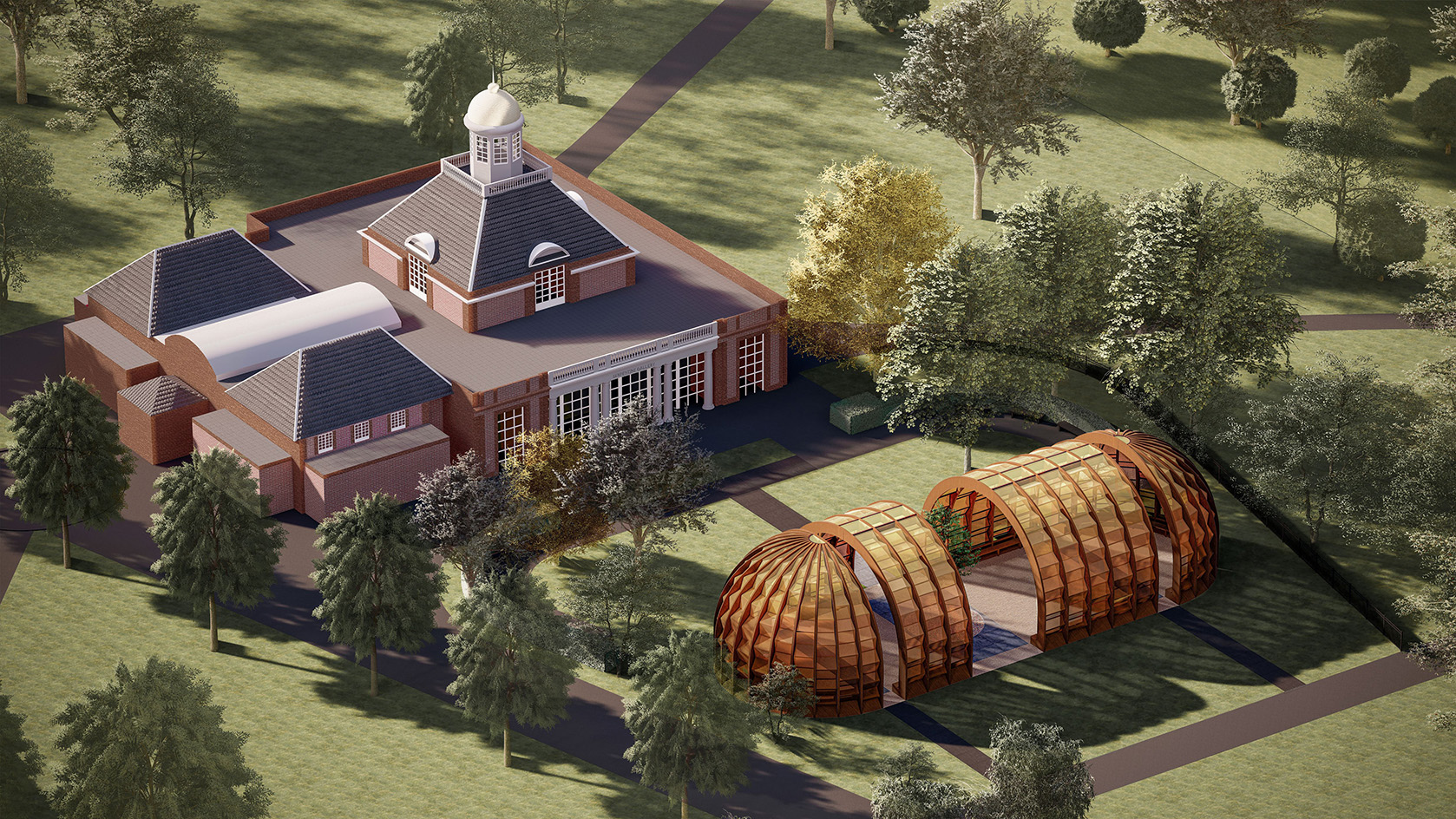 2025 Serpentine Pavilion: this year's architect, Marina Tabassum, explains her design
2025 Serpentine Pavilion: this year's architect, Marina Tabassum, explains her designThe 2025 Serpentine Pavilion design by Marina Tabassum is unveiled; the Bangladeshi architect talks to us about the commission, vision, and the notion of time
-
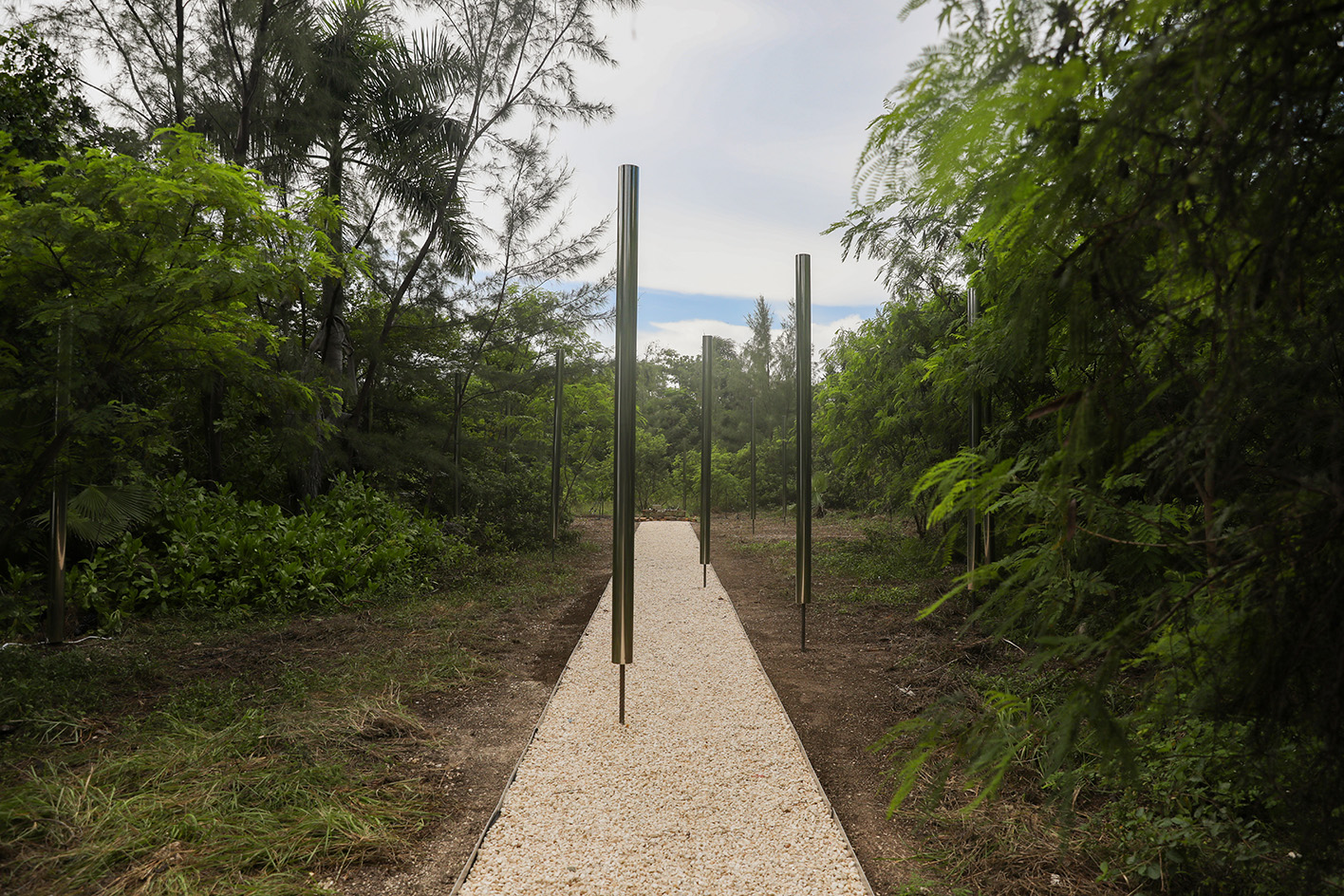 The Duho Pavilion by Limbo Accra immerses us into its Caribbean setting
The Duho Pavilion by Limbo Accra immerses us into its Caribbean settingThe Duho Pavilion by Limbo Accra is a Cayman Islands landscape project that celebrates the Indigenous Caribbean Taino people
-
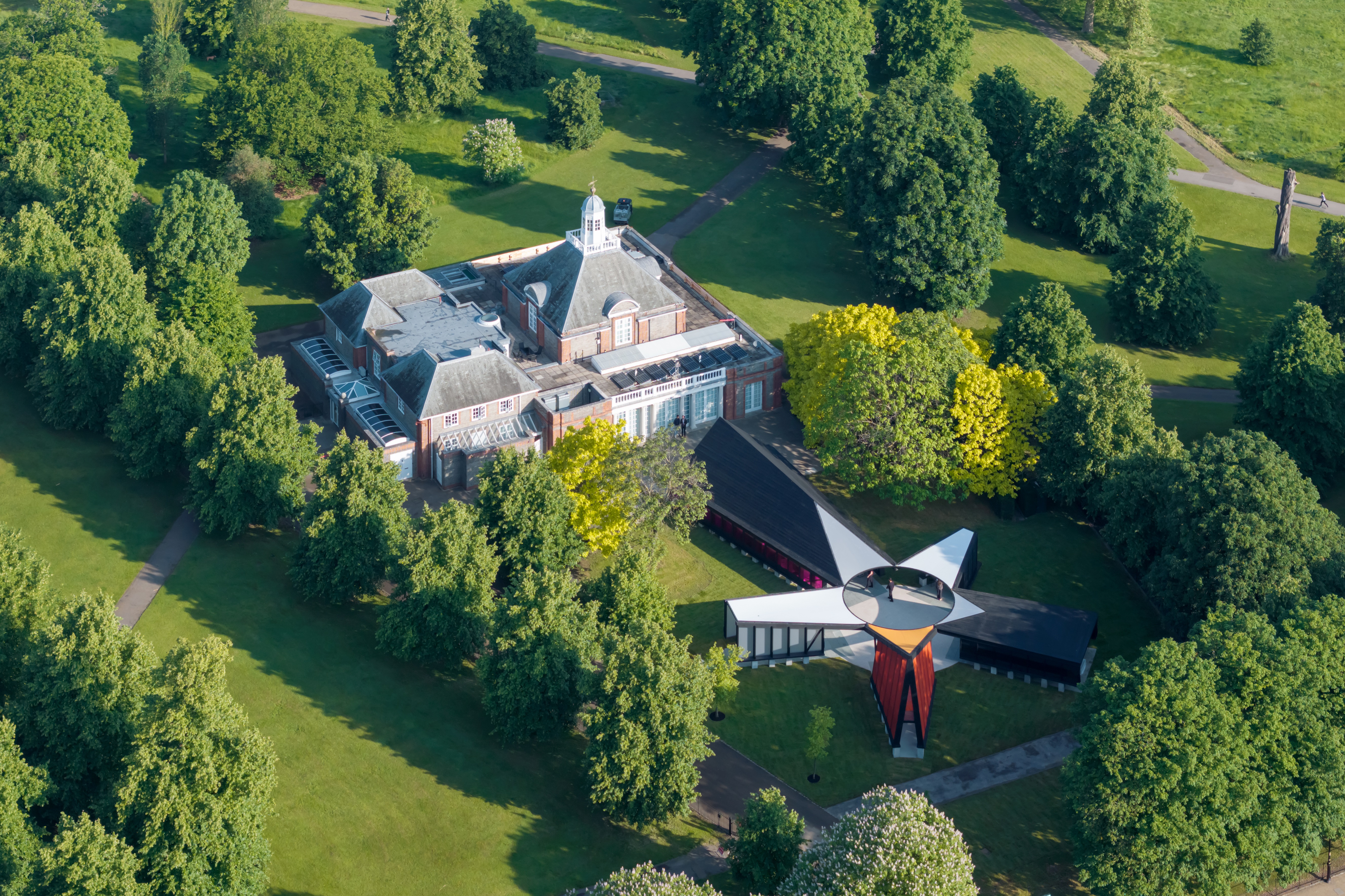 A first look at Serpentine Pavilion 2024: ‘It really is an archipelago’
A first look at Serpentine Pavilion 2024: ‘It really is an archipelago’The Serpentine Pavilion 2024 opens its doors and we catch up with its architect, Minsuk Cho of Mass Studies, to talk about the design’s origins, concept and future travels
-
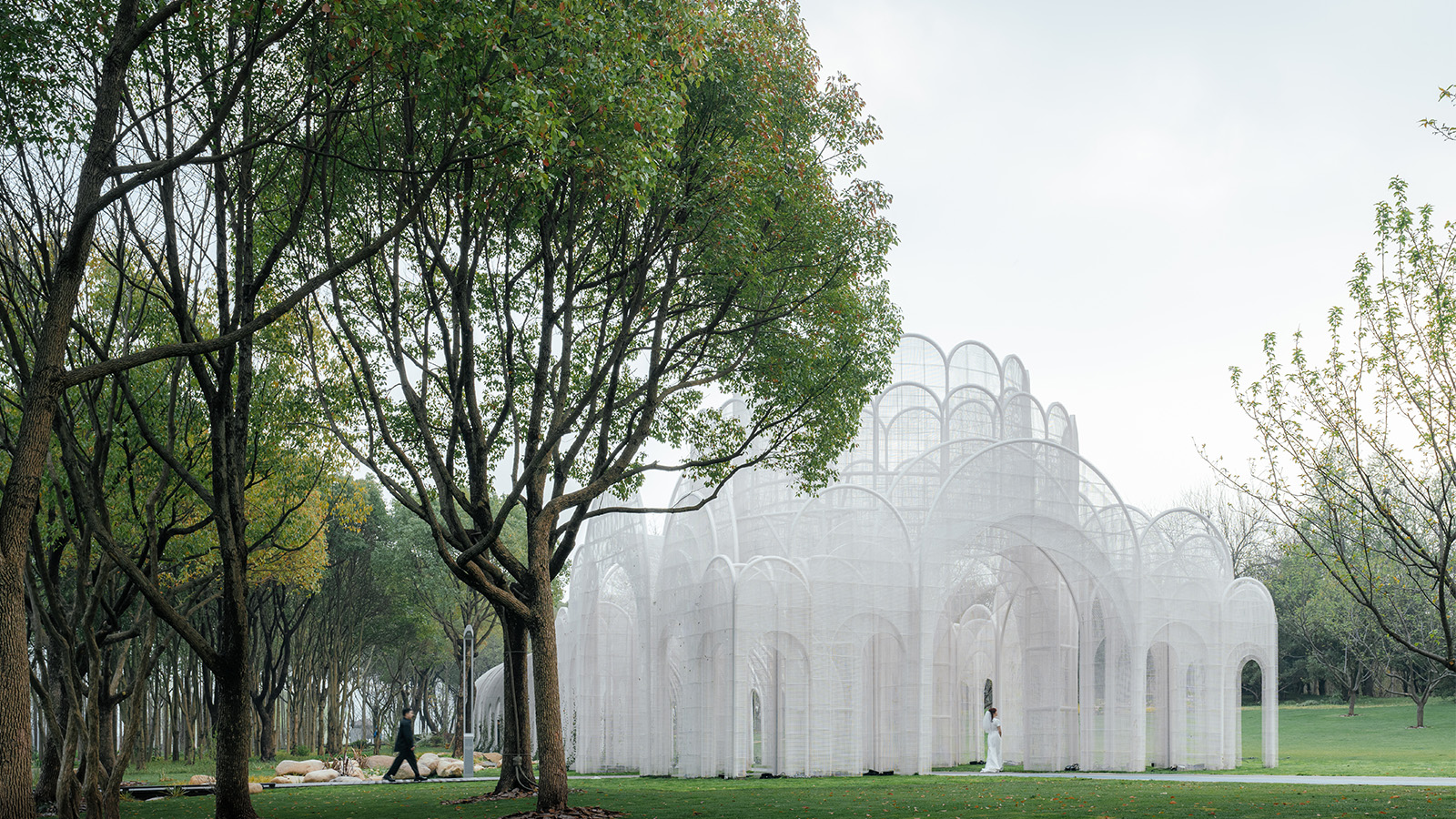 Emerald Screen Pergola brings wonder and intrigue to an everyday setting in China
Emerald Screen Pergola brings wonder and intrigue to an everyday setting in ChinaDesigned by Wutopia Lab, Emerald Screen Pergola is a pavilion designed to inject ‘magical realism’ into the everyday, nodding to ancient Chinese practices
-
 Orchid Pavilion channels Japanese philosophy for blossoming flowers in Puerto Escondido
Orchid Pavilion channels Japanese philosophy for blossoming flowers in Puerto EscondidoOrchid Pavilion by CCA Centro de Colaboración Arquitectónica provides fitting shelter for flower conservation in Mexico's Casa Wabi
-
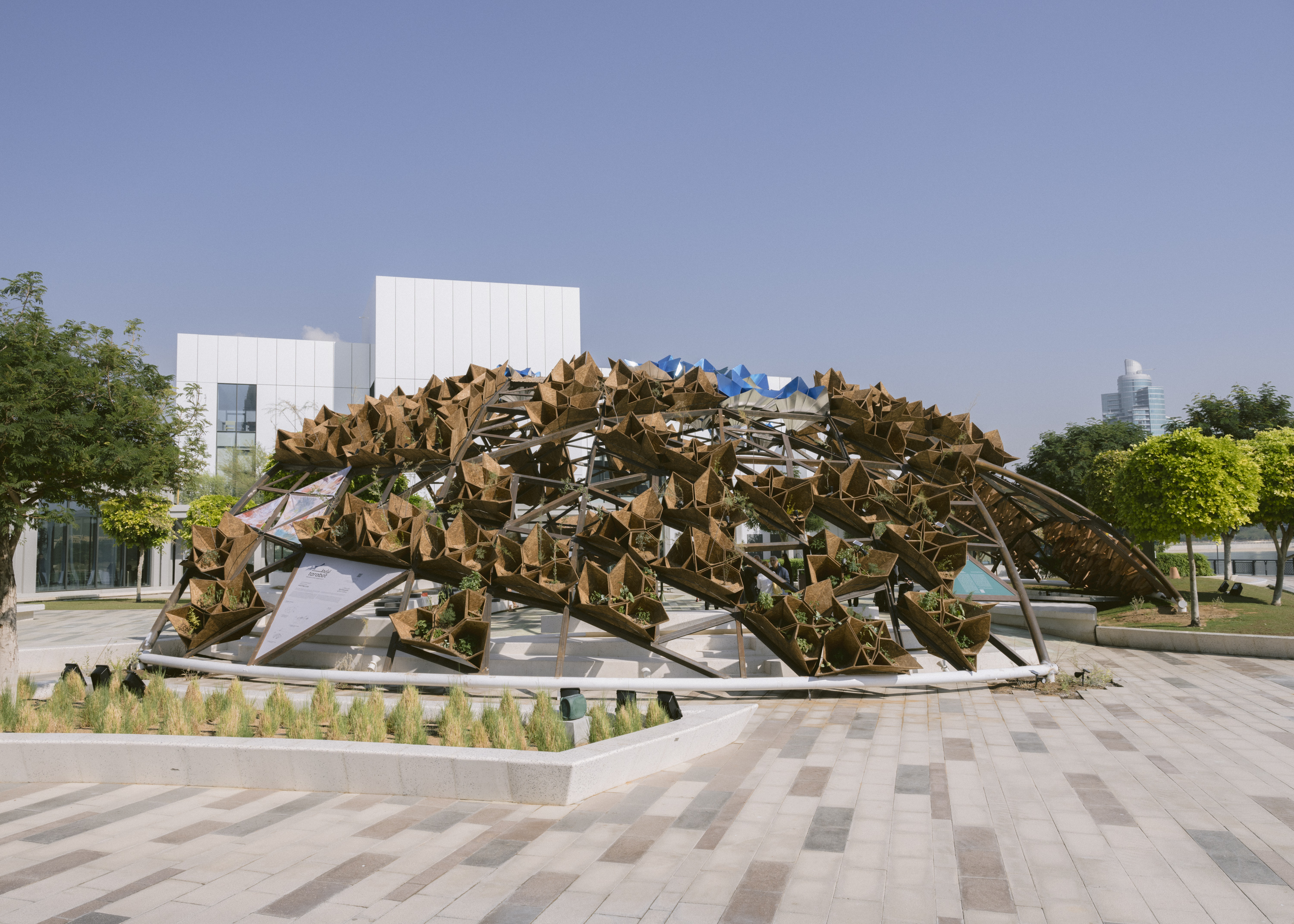 Art Jameel pavilion in Dubai is a dome to fight climate doom
Art Jameel pavilion in Dubai is a dome to fight climate doomArt Jameel pavilion by Lebanese practice theOtherDada flags sustainability in Dubai, and opened to coincide with COP 28