Alvar Aalto and Marcel Breuer interiors inspire new Manhattan family home
Designed by Home Studios featuring utilitarian details and neutral tones, the stylish Manhattan interiors include custom made furniture as well as pieces from local contemporary designers
Brian Ferry - Photography
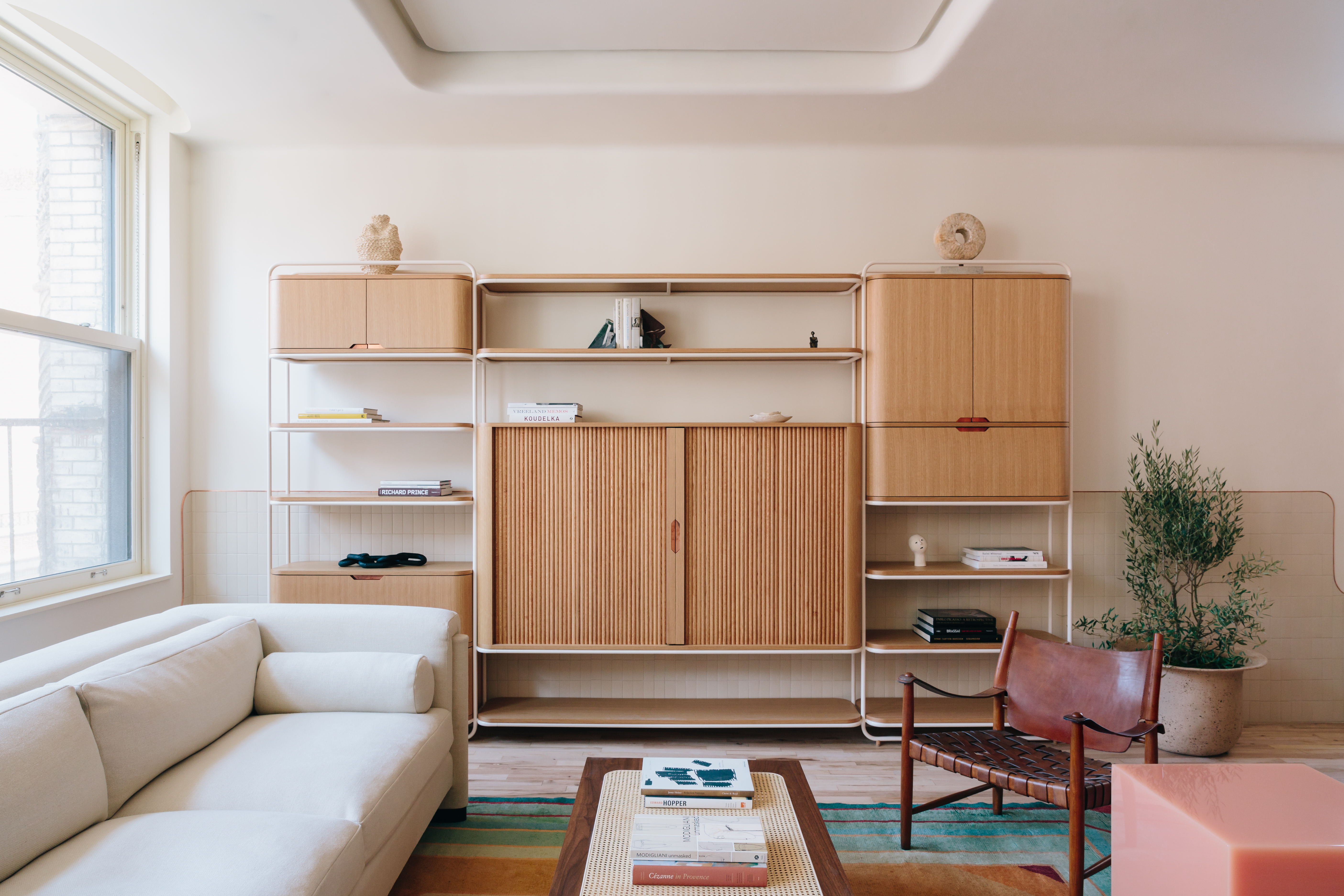
Receive our daily digest of inspiration, escapism and design stories from around the world direct to your inbox.
You are now subscribed
Your newsletter sign-up was successful
Want to add more newsletters?

Daily (Mon-Sun)
Daily Digest
Sign up for global news and reviews, a Wallpaper* take on architecture, design, art & culture, fashion & beauty, travel, tech, watches & jewellery and more.

Monthly, coming soon
The Rundown
A design-minded take on the world of style from Wallpaper* fashion features editor Jack Moss, from global runway shows to insider news and emerging trends.

Monthly, coming soon
The Design File
A closer look at the people and places shaping design, from inspiring interiors to exceptional products, in an expert edit by Wallpaper* global design director Hugo Macdonald.
Hospitality design practice Home Studios debut their first residential project, a stylish Manhattan apartment interior design for a newly completed family residence on Bond street.
Over the past decade, the New York-based interior and design firm has carved out a name by creating an array of elegant yet inviting hospitality projects, including the neighbourhood eatery Fausto in Brooklyn’s Prospect Heights, the cult beer bar Torst in Greenpoint and Los Angeles’ Gwen with its seductive Art Deco leanings. Known for its well-honed eye and attention to detail, Home Studio’s creative sensibilities not only come to the fore again here for 20 Bond, but they also take on a new dimension that puts its residents’ needs front of mind.
‘With all our projects, our goal is to tell the stories of inspired outsiders through the art forms of architecture and interior design,’ says the studio’s founder/creative director Oliver Haslegrave, who was formerly a fiction editor before establishing his design practice. ‘Our process focuses on creative storytelling with a keen focus on diversity of expression and playful curiosity; an edit of what is only essential; and an impeccable devotion to detail. 20 Bond embodies all those aims.’
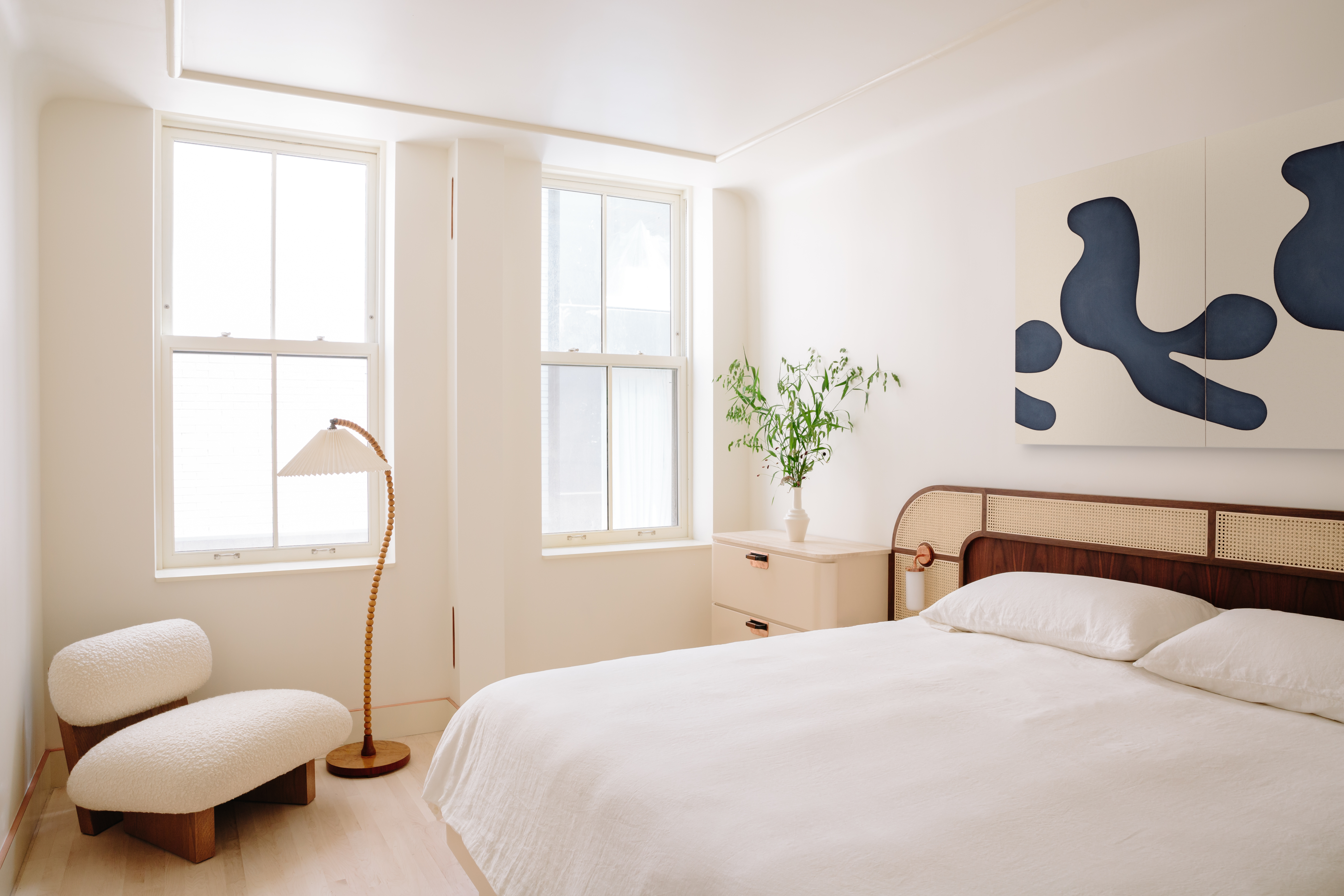
The bedroom features a custom walnut and travertine master bed, designed by Home Studios, a vintage French lamp from the 1940s and an Atelier de Troupe Jia chair. On the wall, a painting by Landon Metz completes the room
‘The clients hired us even though we hadn't really done a residential project before. Essentially they trusted our instinct to deliver a truly unique environment,’ he shares, while adding, ‘Their ask of us was to build a home where they could raise a family in an open living space with a large kitchen complemented by warm, natural materials and a neutral, but inviting color palette.’
To answer this, Home Studios completely transformed the 2,000 square foot apartment unit, which was originally built in 1925 and last renovated in the 1980s, into a spacious three-bedroom, two-bathroom residence that perfectly suits a family of four. Gut renovated in order to accommodate an open floor plan, the home employs a wide range of materials, while still remaining seamlessly unified as a whole.
From the neutral-toned walls in the living spaces to the utilitarian tiling in the bathrooms, albeit elevated through its covering of curved surfaces, and an abundance of noble accents like copper trim and slabs of marble used for the kitchen countertops and bathroom vanity, the result is a warm, yet practical sensuality that serves as an ideal backdrop for the owners’ collection of art, vintage and contemporary design that is intentionally scattered throughout.
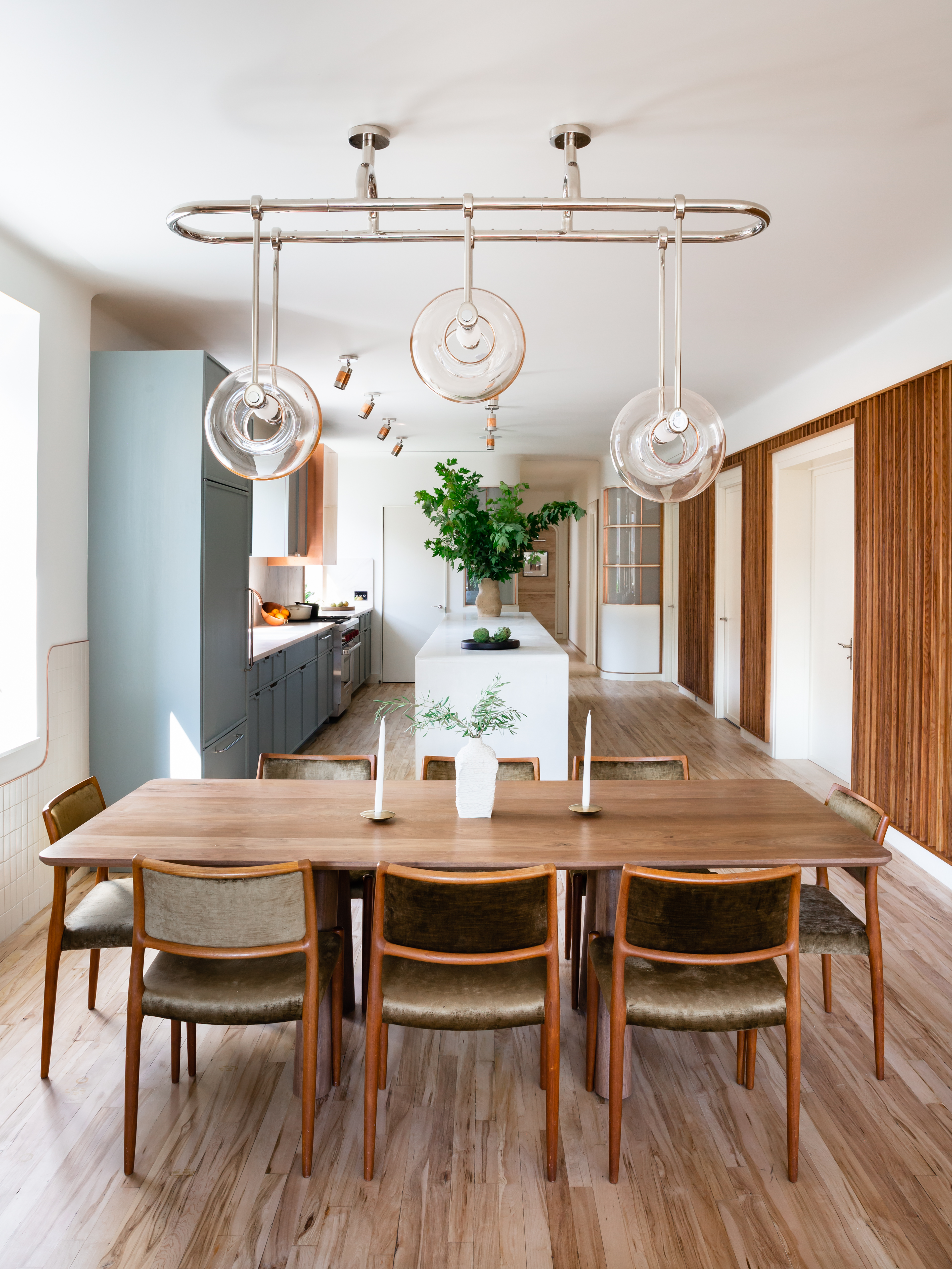
For the dining room, Home Studios have designed a custom Swing Pendant, alongside a column table by Fort Standard and vintage Model 80 dining chairs by Niels Otto Møller
‘We specifically referenced the curved geometries of Alvar Aalto, the tactile materiality of Mario Bellini and Carlo Mollino, and the structural simplicity of Marcel Breuer,’ recounts Haslegrave. ‘We raised the relatively low ceilings in the living area and concealed the elevator door. We produced an oversized kitchen island and used various material choices, like tile on the wall in the living room and a fluted oak wall in the kitchen, to help further define and distinguish each space.’
What’s more, the studio has itself designed 10 custom furniture pieces for the residence, including the oak and copper console that holds court in the living room, an industrial-style three pendant light fixture hanging in the dining room, copper mirror and shower details in the bathroom as well as the walnut, rattan and travertine bed in the master bedroom.
With design pieces from a host of local contemporaries, such as Fort Standard, Eny Lee Parker, Egg Collective and Atelier de Troupe filling in the rest of the space, the home is a dreamy design haven that we’d be more than willing to hunker down in.
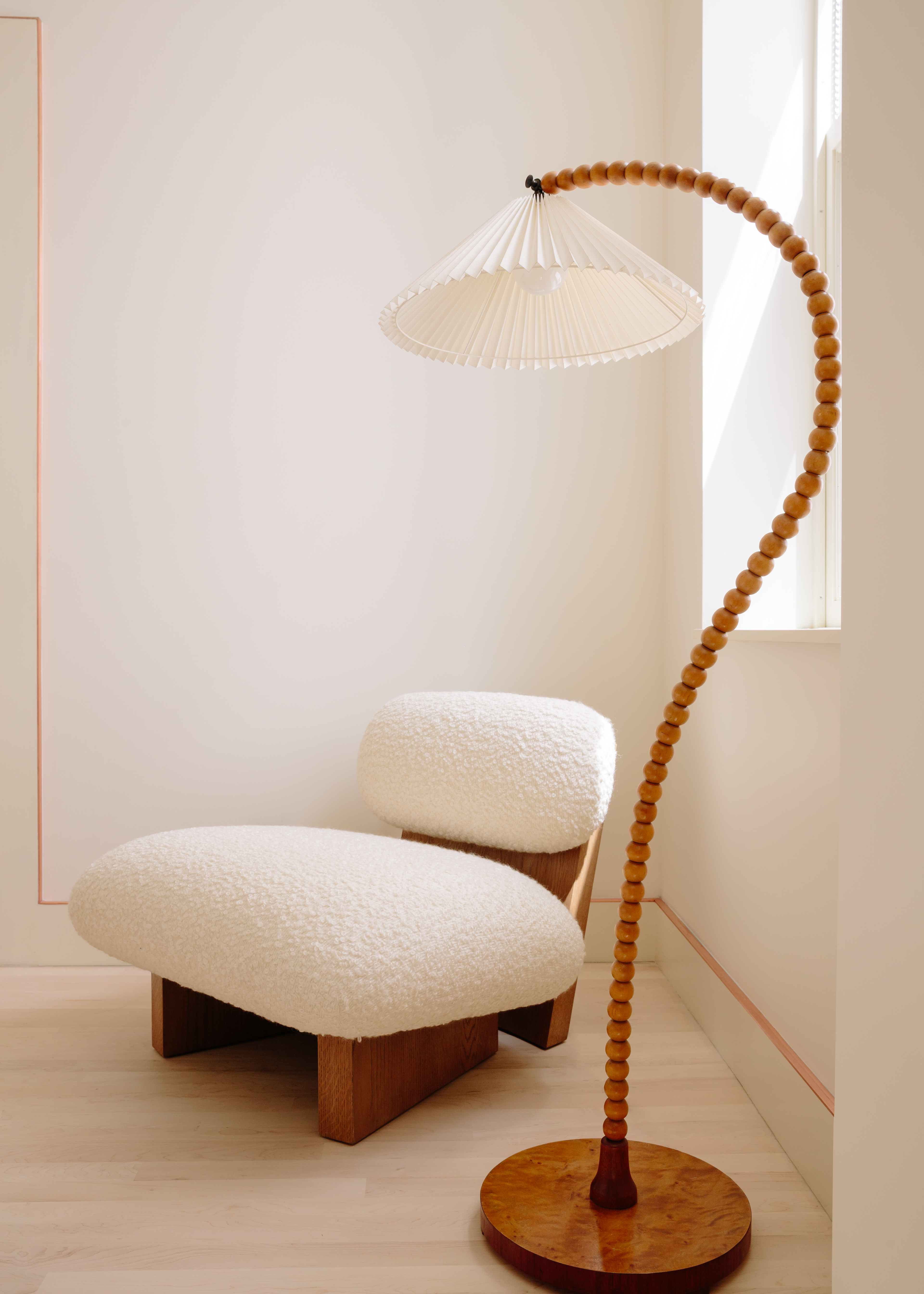
One corner of the bedroom, characterized by a vintage French lamp from the 1940s and an Atelier de Troupe Jia chair
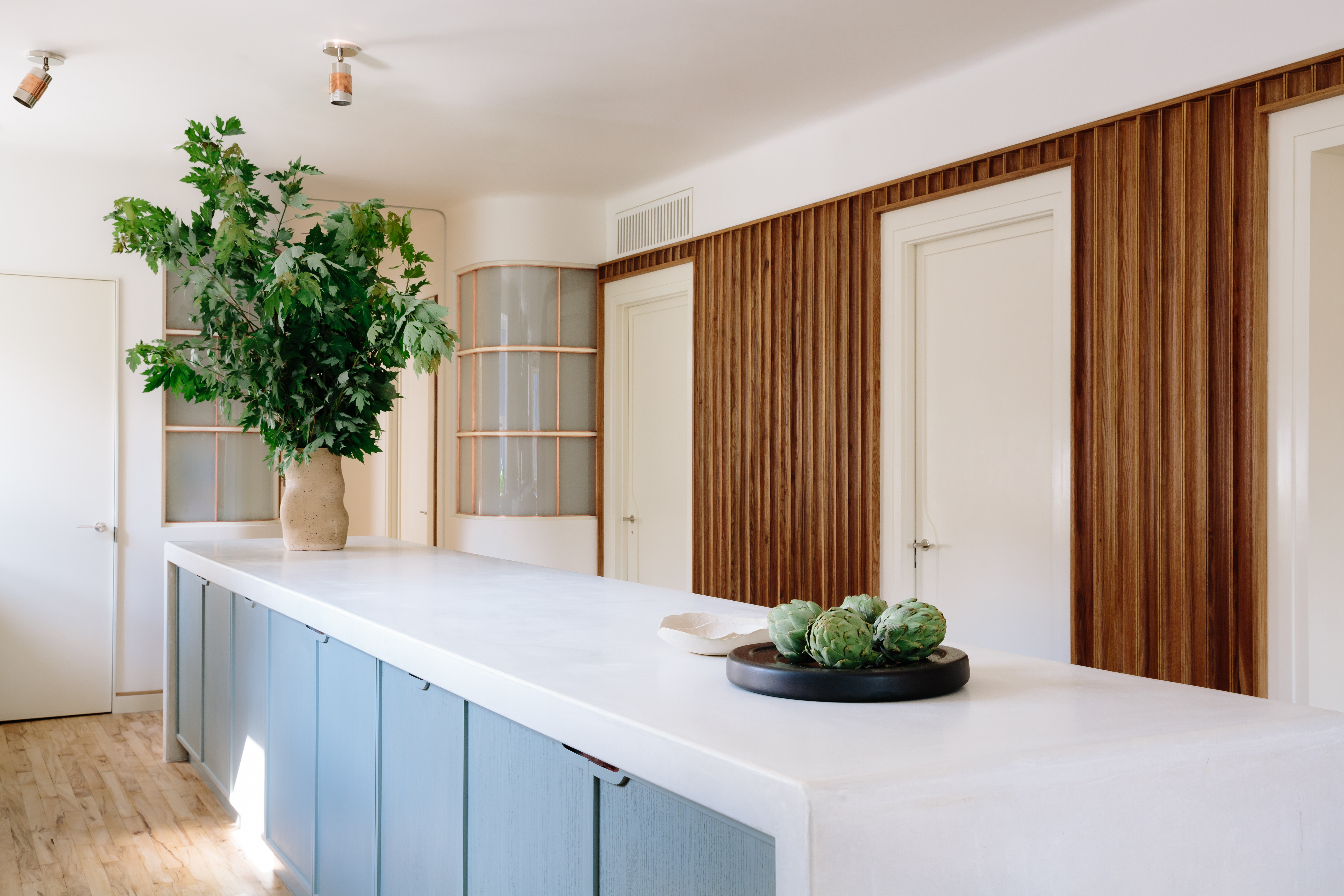
The kitchen includes custom cabinets and lights by Home Studios
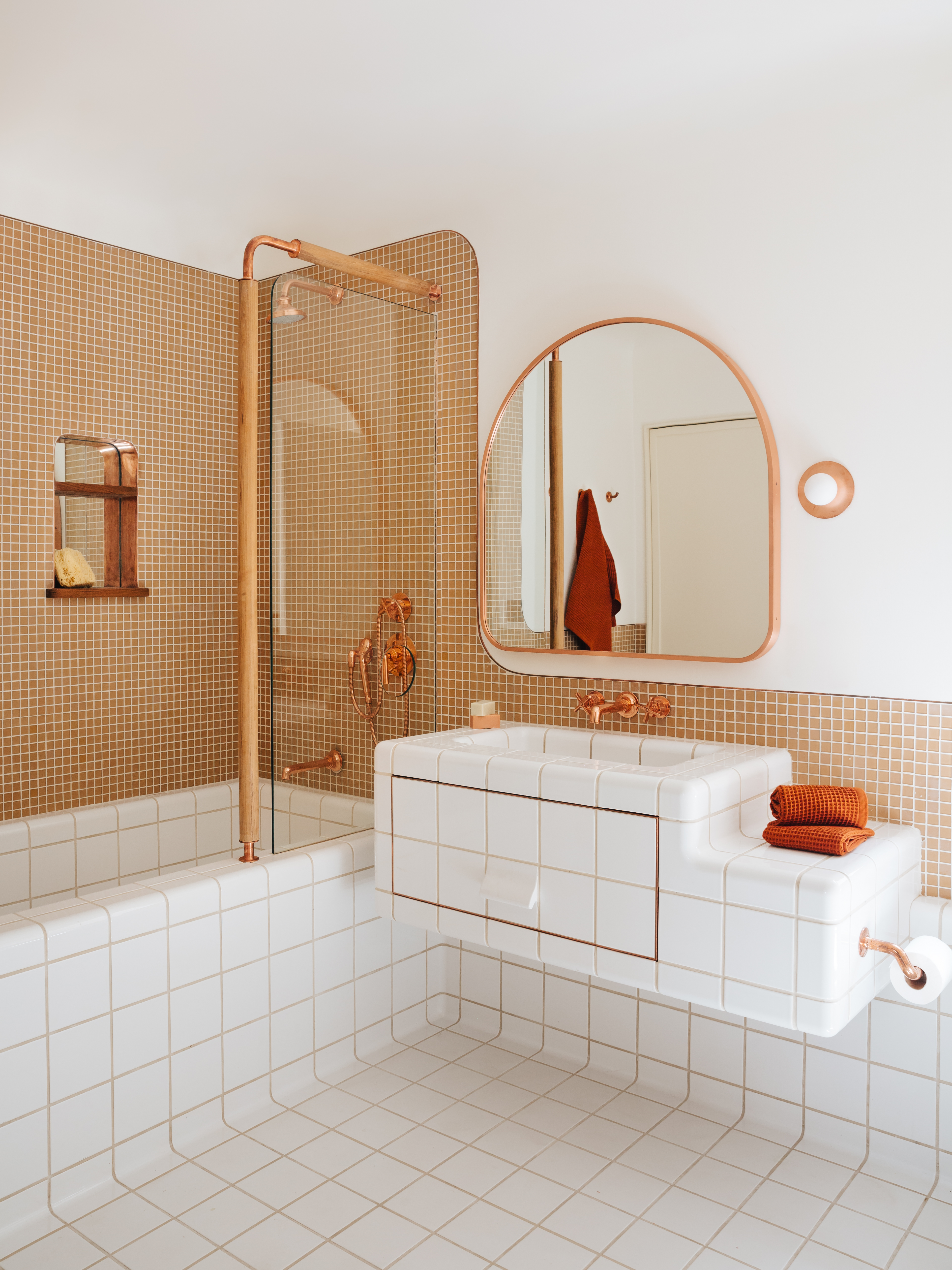
In the bathroom, Home Studios created bespoke copper and oak details for the shower and mirror, combined with copper fixtures by Waterworks
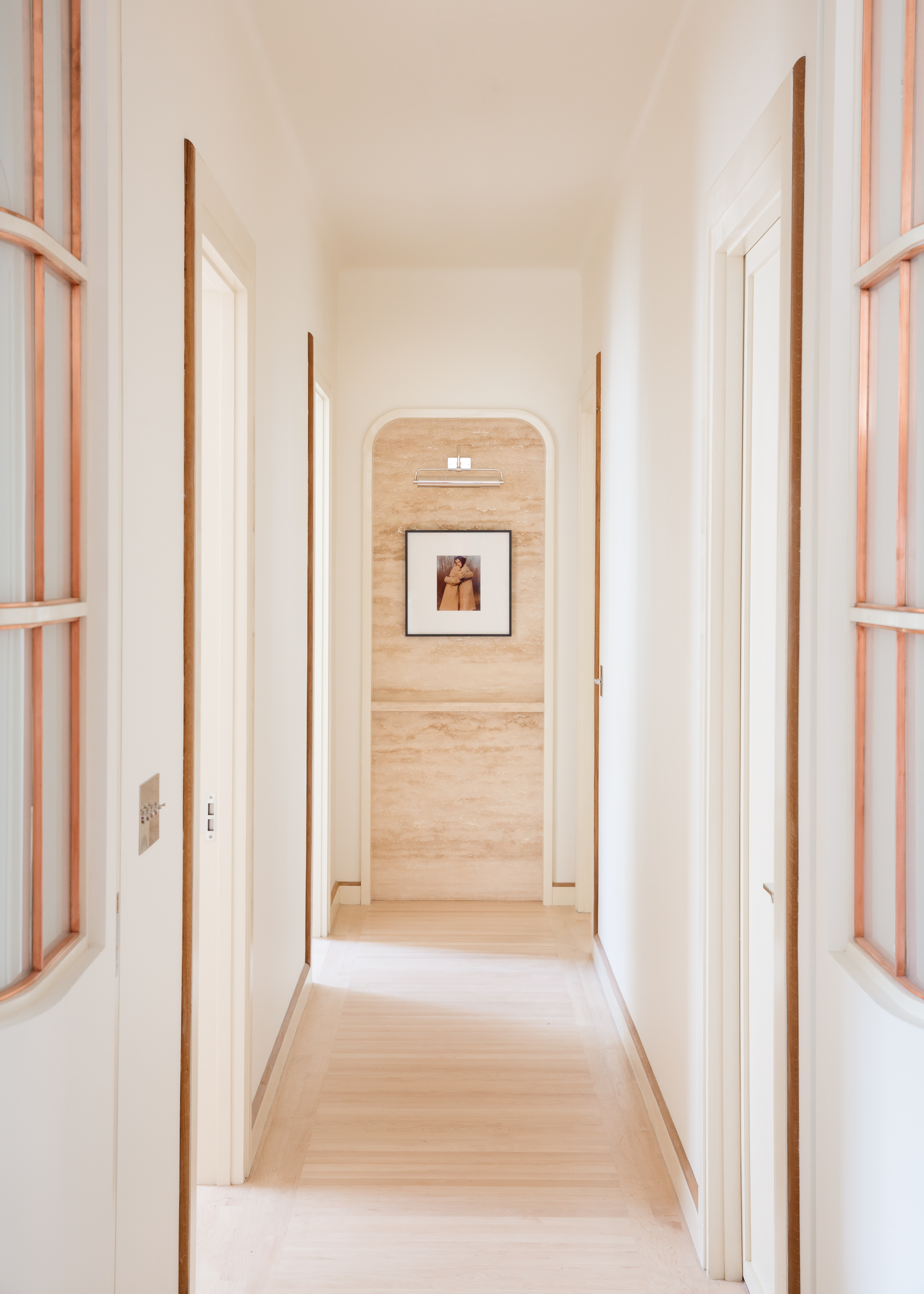
The Manhattan apartment is filled with bespoke details, such as the oak and copper trim on the hallway. Home Studios also added a travertine alcove, completed with a photographic print by Jamie Hawkesworth
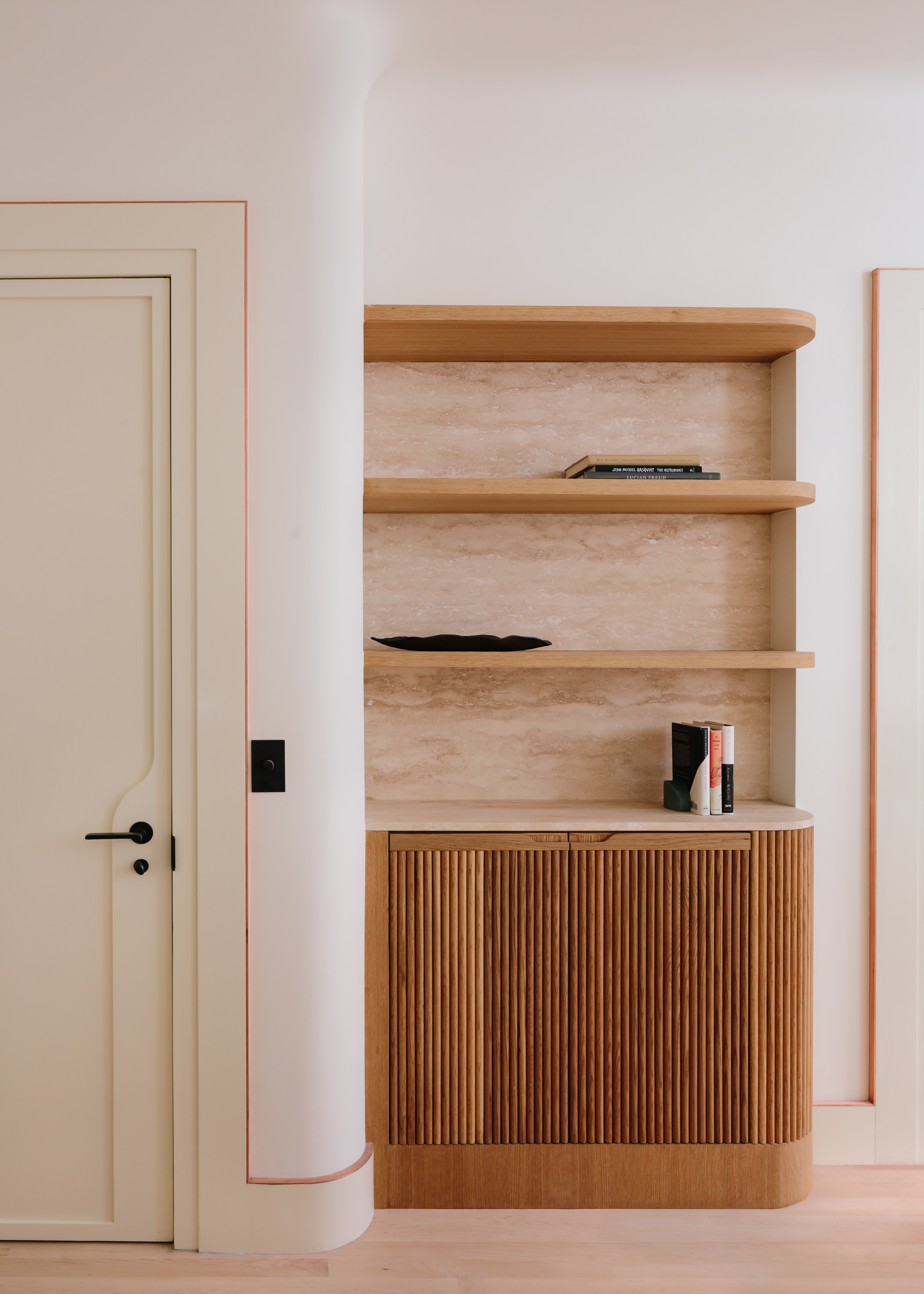
Home Studios created the bespoke cabinets and shelves in the apartment’s entrance
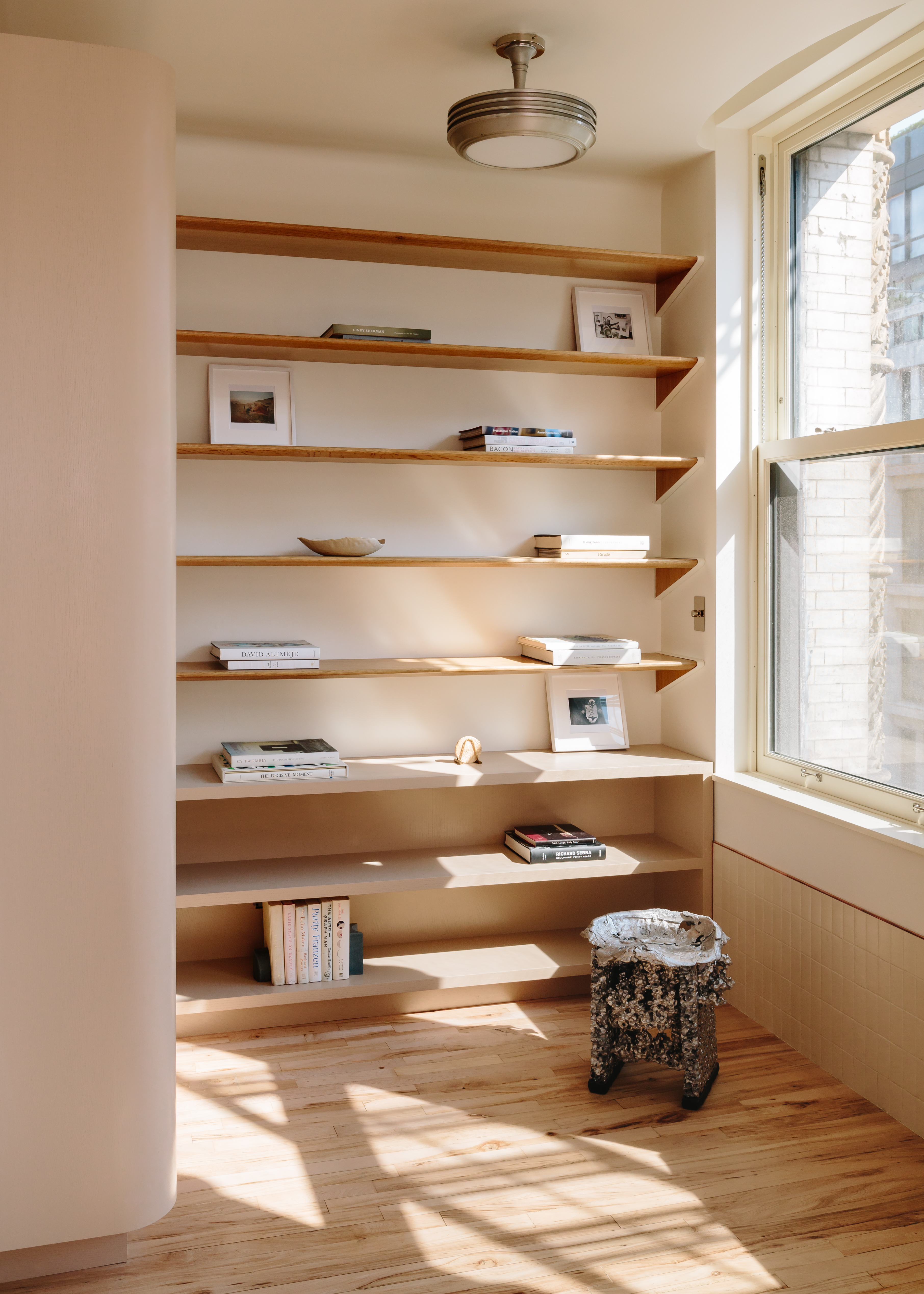
A sun-kissed reading nook with bespoke shelving
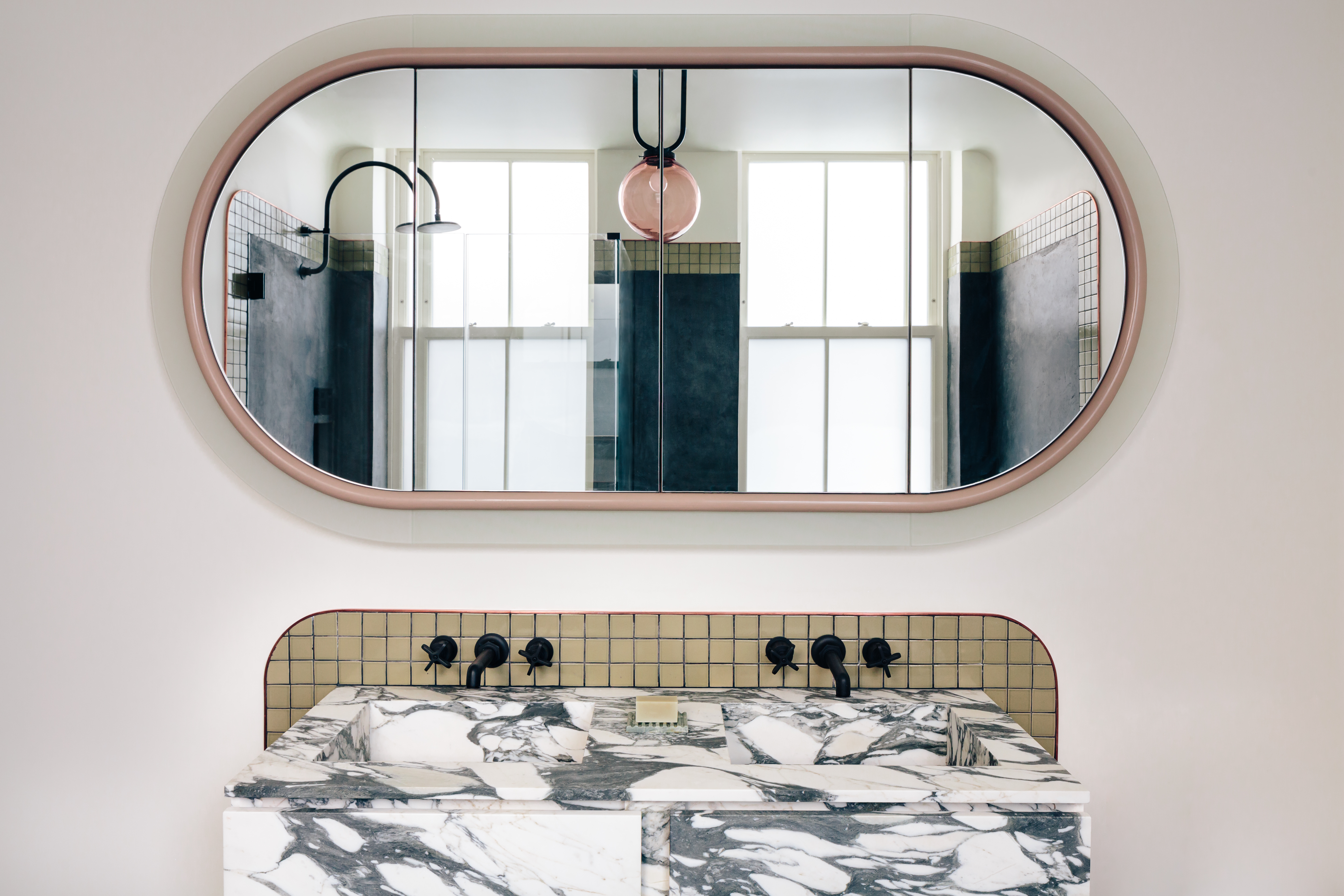
A bathroom featuring a custom vanity in honed Arabescato Classico marble with Waterworks fixtures. Home Studios designed the bespoke mirror for the room
INFORMATION
Receive our daily digest of inspiration, escapism and design stories from around the world direct to your inbox.
Pei-Ru Keh is a former US Editor at Wallpaper*. Born and raised in Singapore, she has been a New Yorker since 2013. Pei-Ru held various titles at Wallpaper* between 2007 and 2023. She reports on design, tech, art, architecture, fashion, beauty and lifestyle happenings in the United States, both in print and digitally. Pei-Ru took a key role in championing diversity and representation within Wallpaper's content pillars, actively seeking out stories that reflect a wide range of perspectives. She lives in Brooklyn with her husband and two children, and is currently learning how to drive.