Wilkinson Eyre turns the page on Oxford’s Weston Library
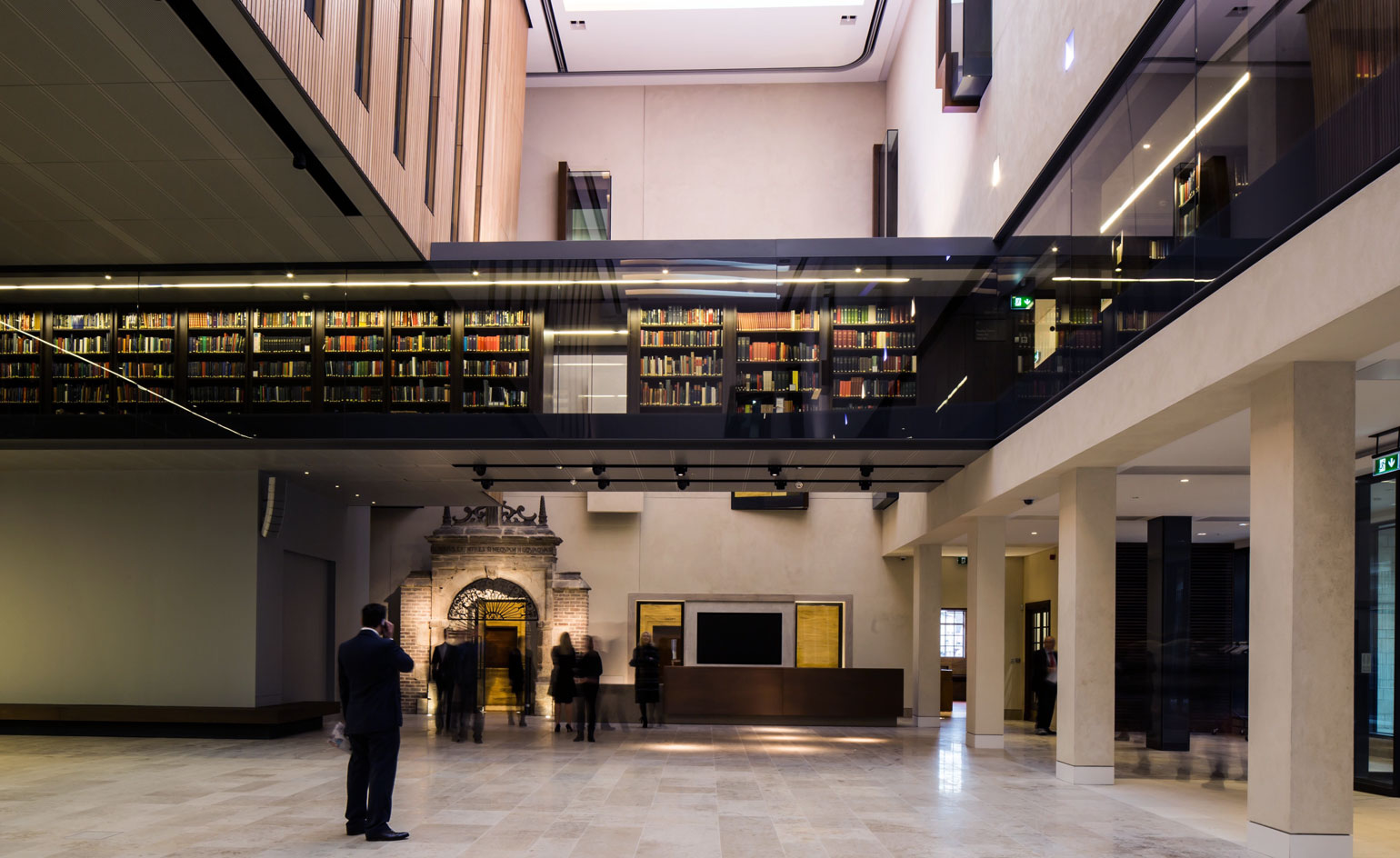
Receive our daily digest of inspiration, escapism and design stories from around the world direct to your inbox.
You are now subscribed
Your newsletter sign-up was successful
Want to add more newsletters?

Daily (Mon-Sun)
Daily Digest
Sign up for global news and reviews, a Wallpaper* take on architecture, design, art & culture, fashion & beauty, travel, tech, watches & jewellery and more.

Monthly, coming soon
The Rundown
A design-minded take on the world of style from Wallpaper* fashion features editor Jack Moss, from global runway shows to insider news and emerging trends.

Monthly, coming soon
The Design File
A closer look at the people and places shaping design, from inspiring interiors to exceptional products, in an expert edit by Wallpaper* global design director Hugo Macdonald.
Oxford University's Grade II-listed New Bodleian library has just reopened after a three-year and £80m refurbishment, complete with a new name, restored and revamped interiors, state-of-the-art facilities and a far more welcoming exterior.
Henceforth known as The Weston library, the building was originally designed by Sir Giles Gilbert Scott and built in the late 1930s. Despite its enviable location on one of Oxford's main thoroughfares, opposite Nicholas Hawksmoor's Clarendon Building and Christopher Wren's Grade I-listed Sheldonian Theatre, the library had always appeared hermetic and closed-off.
'As a building it turned away from Broad Street and didn't engage with the public. It seemed to suggest you should keep out,' says Jim Eyre, a director at Wilkinson Eyre, the London-based practice responsible for the upgrade. Though consistent with its original use as a depository for books, he concedes, the university had long outgrown it. What's more, its outdated archiving system lacked fire protection and temperature and humidity controls, putting its valuable collections at risk. Upgrading book storage is very difficult to fund, explains Eyre. 'The brief that eventually emerged was that we needed to upgrade and reduce the book storage and turn the building into a library for special collections.'
Wilkinson Eyre's key idea, and the one that probably tipped the balance at competition stage, was opening up the building on Broad Street and creating an inviting public entrance and covered arcade with steps and an inclined surface for step-free access. The inside has been radically and completely revitalised too. The architects gutted and then rebuilt the centre of the building to give it a new heart in the form of Blackwell Hall, a 13.5m high space with views in from many of the library's internal corridors and narrow linear roof lights that echo 'the long thin repeated vertical windows of many of Gilbert Scott's buildings.'
The Hall contains a café and information desk, as well as a dramatic 15th Century gateway that used to be at the V&A. Elsewhere the library houses a new lecture theatre, exhibition galleries, seminar rooms and a brand new roof-level reading room with views of the city's famed spires that were previously obscured by an uninspiring 1960s extension (that has also been removed). 'This building is pretty much unique for the university,' says Eyre. 'Most of its buildings aren't ones that you can just wander into.'
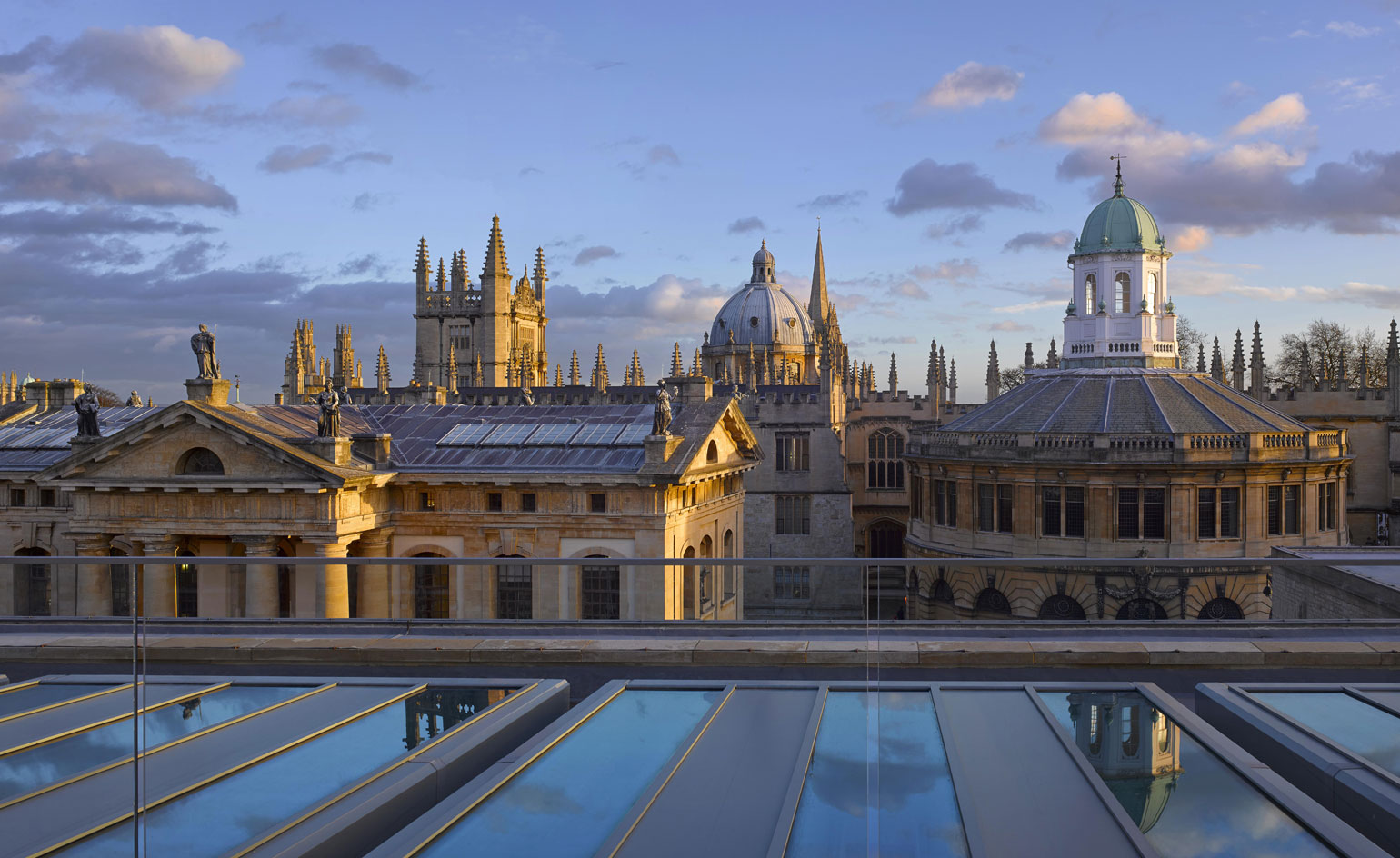
The project, located in the heart of historic Oxford, is part of the city's famous Bodleian Libraries.
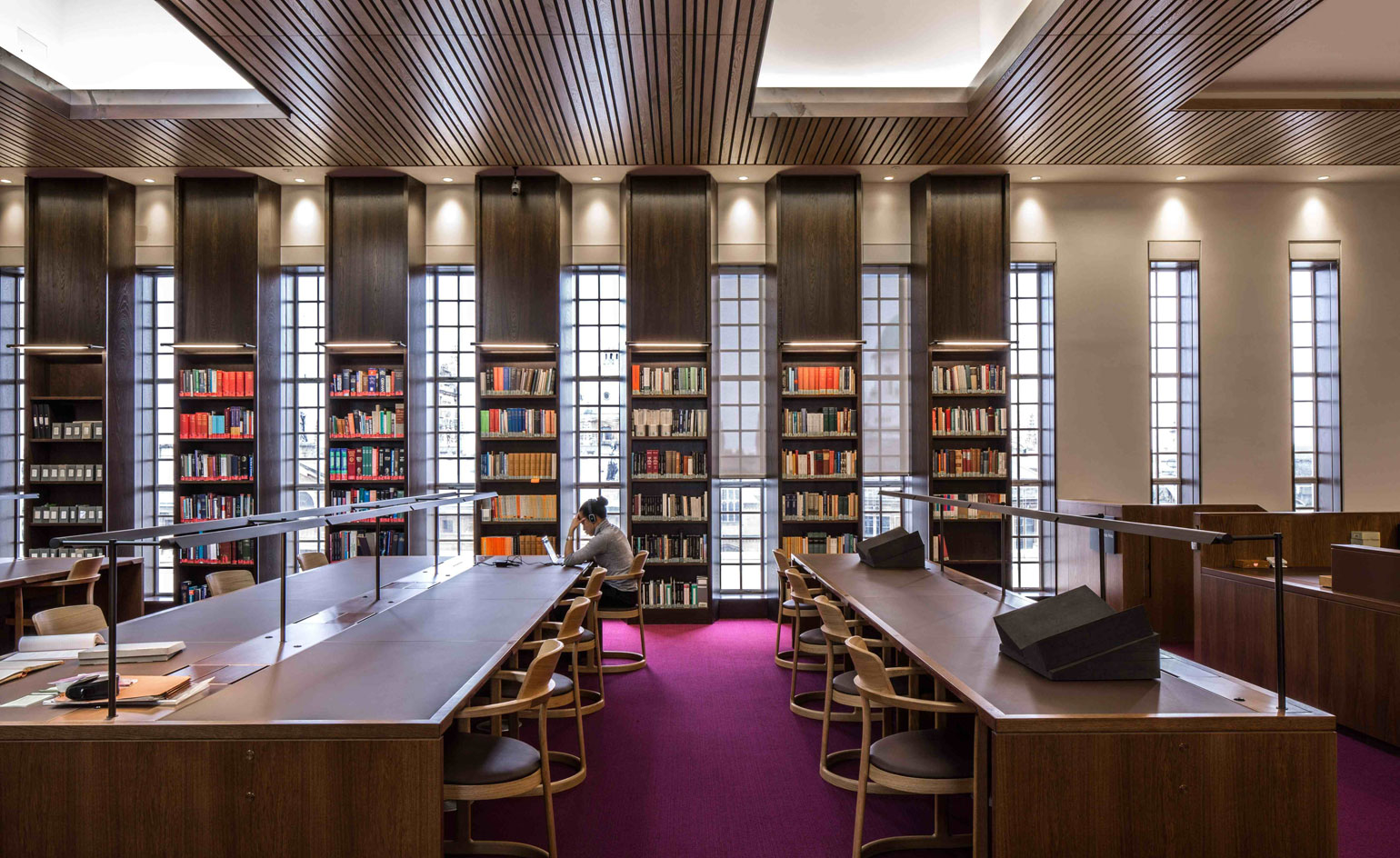
The David Reading Room is one of the library's brand new spaces and offers views of the city's famed spires.
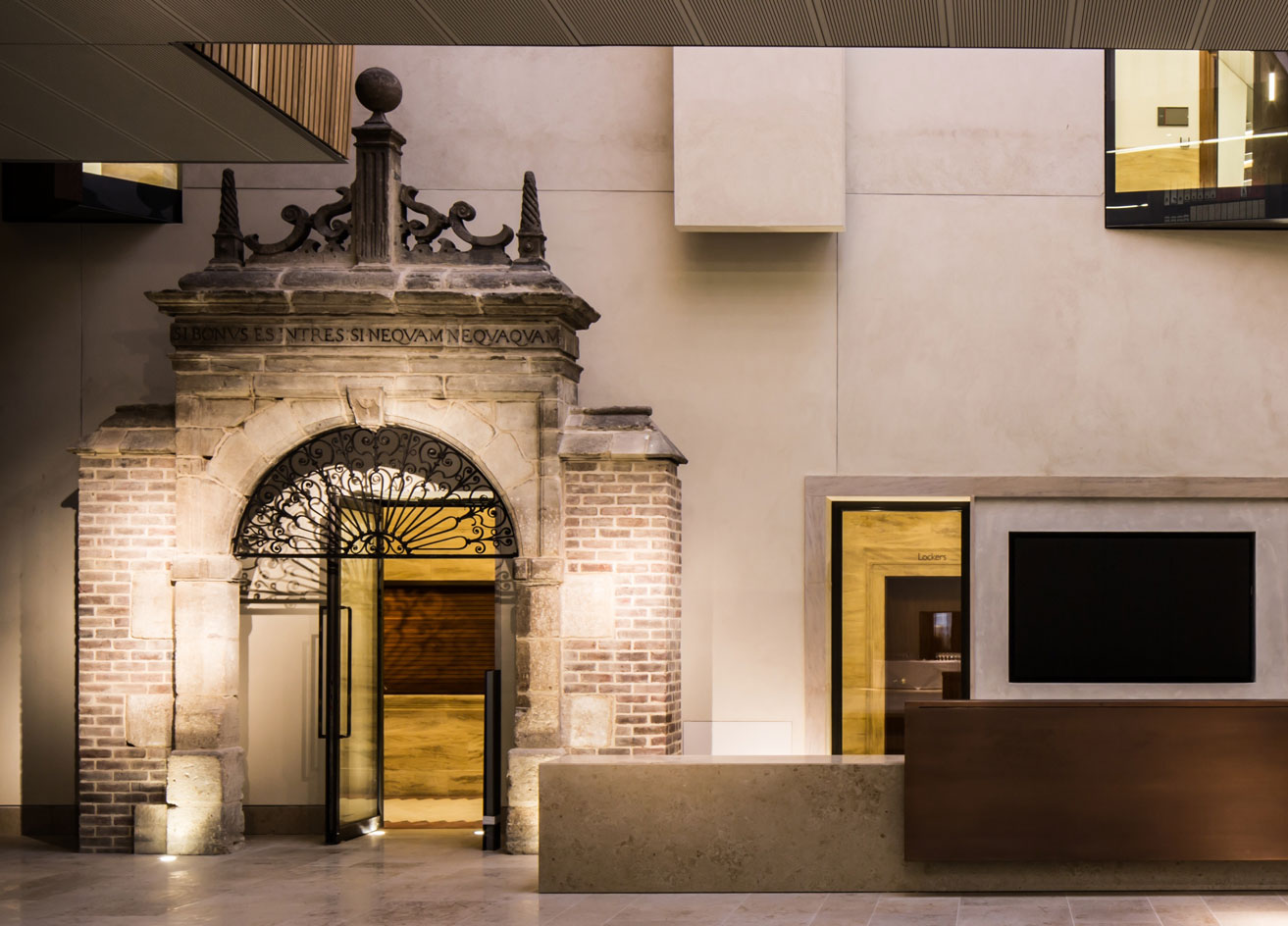
The library's new heart is the Blackwell Hall, which includes the Ascott Park Gateway, previously housed at the V&A.
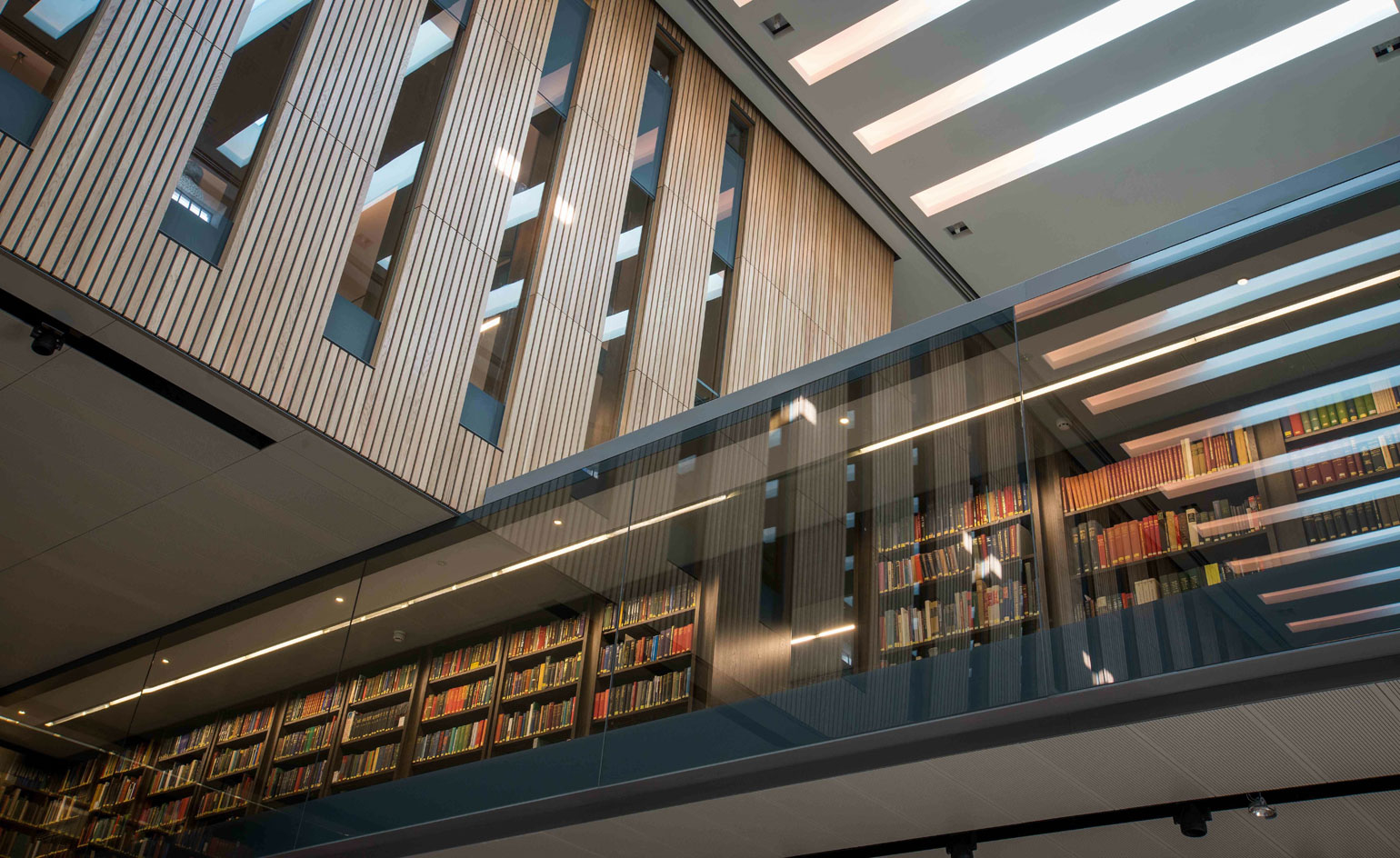
An open access library was a key part of the redesign.
Receive our daily digest of inspiration, escapism and design stories from around the world direct to your inbox.
Giovanna Dunmall is a freelance journalist based in London and West Wales who writes about architecture, culture, travel and design for international publications including The National, Wallpaper*, Azure, Detail, Damn, Conde Nast Traveller, AD India, Interior Design, Design Anthology and others. She also does editing, translation and copy writing work for architecture practices, design brands and cultural organisations.