White Rock is a minimalist Canadian retreat designed to be shared
White Rock by architect Omar Gandhi in Canada’s Gaspereau Valley is a holiday home designed as the ultimate retreat to be shared and to foster mental health

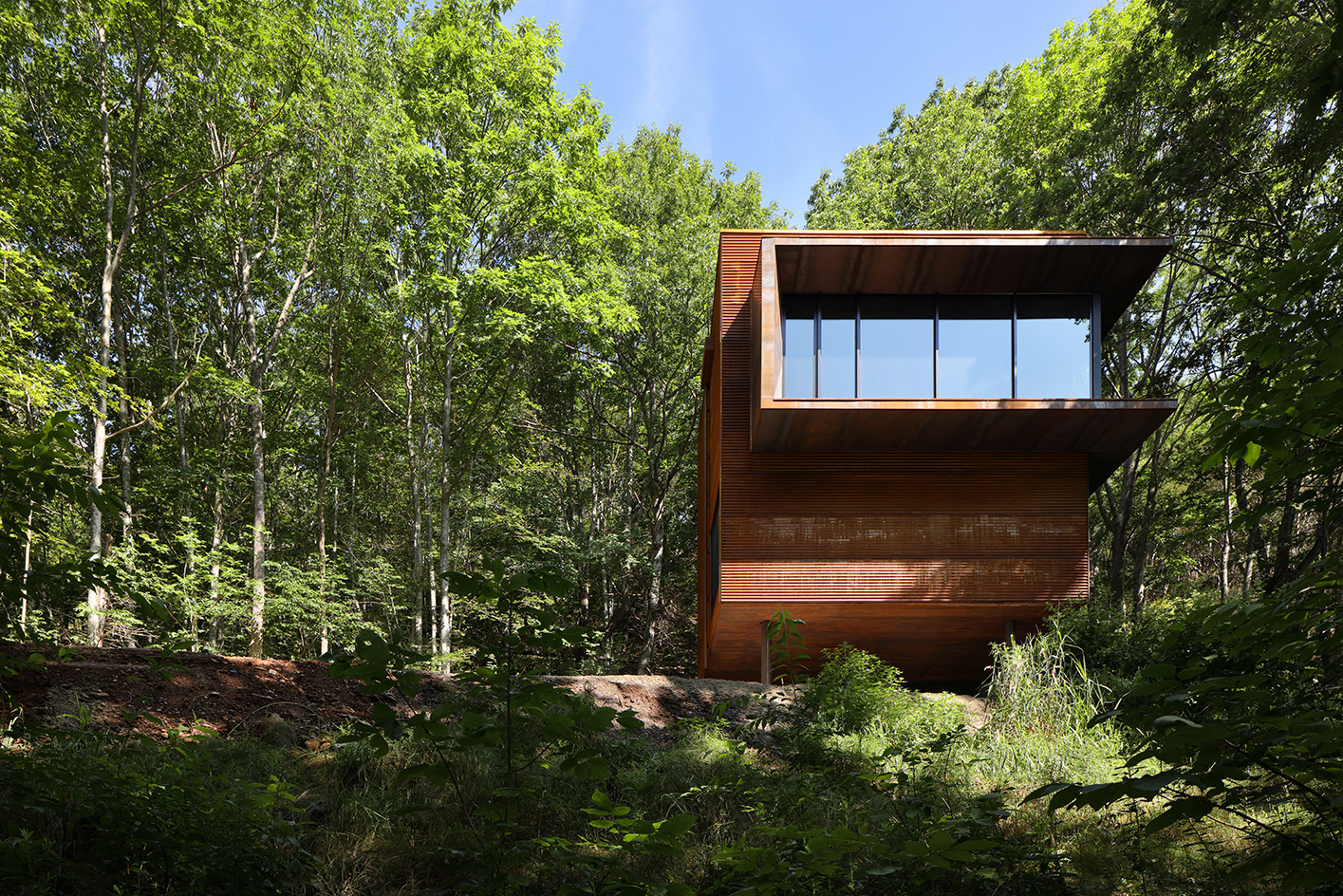
Receive our daily digest of inspiration, escapism and design stories from around the world direct to your inbox.
You are now subscribed
Your newsletter sign-up was successful
Want to add more newsletters?

Daily (Mon-Sun)
Daily Digest
Sign up for global news and reviews, a Wallpaper* take on architecture, design, art & culture, fashion & beauty, travel, tech, watches & jewellery and more.

Monthly, coming soon
The Rundown
A design-minded take on the world of style from Wallpaper* fashion features editor Jack Moss, from global runway shows to insider news and emerging trends.

Monthly, coming soon
The Design File
A closer look at the people and places shaping design, from inspiring interiors to exceptional products, in an expert edit by Wallpaper* global design director Hugo Macdonald.
White Rock was always meant to be a holiday home – but not the type of villa in which one would entertain friends, throw big parties, and organise family reunions. This is a countryside escape designed as a retreat. Its creator, Canadian architect Omar Gandhi, leads offices in Toronto and Halifax (he spends most of his time, in his home and office space in the latter), and following the global pandemic's ups and downs, felt in need of a place in which to hide away and recharge. The idea of a contemporary cabin in the woods slowly emerged.
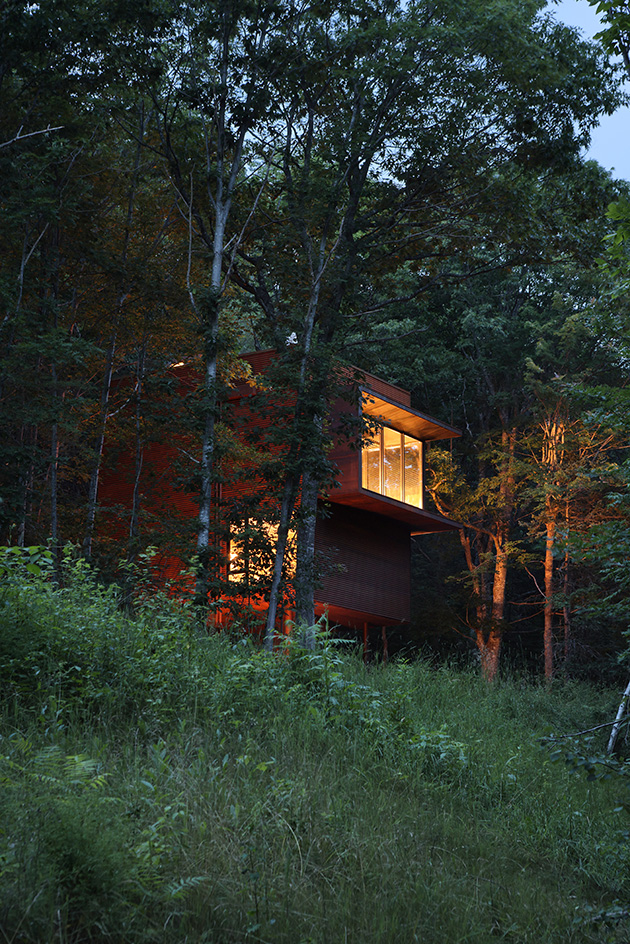
White Rock: a true escape
His concept, however, was as flexible as his home/office in Halifax – where the ground floor is dedicated to an open, adaptable space whose purpose is to connect with the local community, through a variety of events. In a similar way, White Rock, set in the picturesque Gaspereau Valley, was designed to be shared, and house not just his family and himself, but also employees and friends, remaining open to all to use when needed for their mental health.
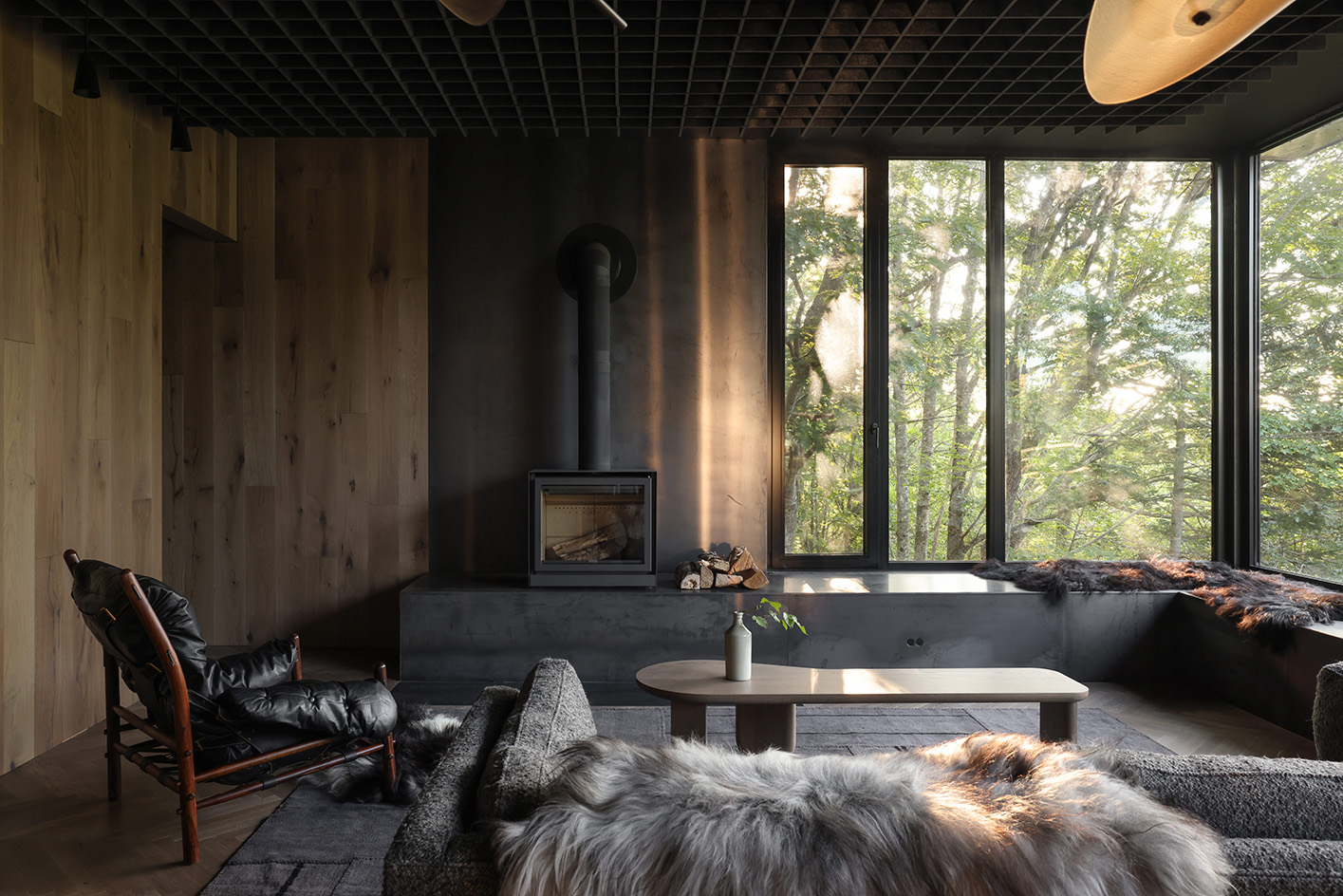
'I am a fan of the valley, a captivating four-season region offering skiing, hiking, cycling and wine amenities. It’s quickly gaining popularity as an alternative to the oceanfront south shore. Following the challenges of Covid, our project was born from the aspiration to create a serene woodland retreat, a meditative escape. Diverging from neighbouring properties, we embraced a unique approach, blending craft, design, texture, and light variation to evoke an aura of mystery and darkness complemented by delightful surprises and breathtaking views of the forest and valley beyond,' said Gandhi.
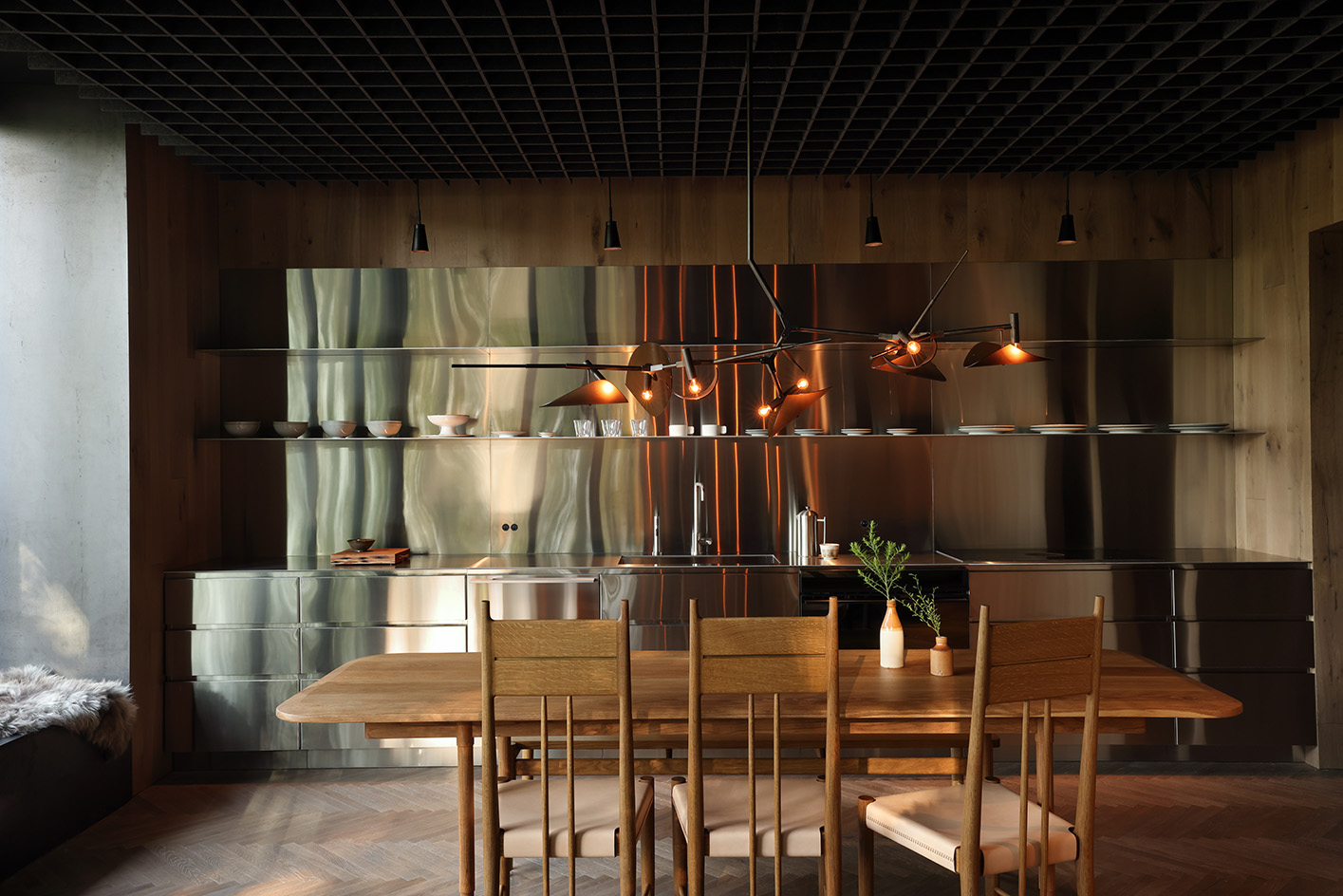
The entire house was designed as a 'sensory experience' – from the approach, with the elegant, minimalist timber structure slowly revealed between the foliage of mature trees, to the interior, where natural materials, large openings towards nature, soft lighting, and neutral colours dominate.
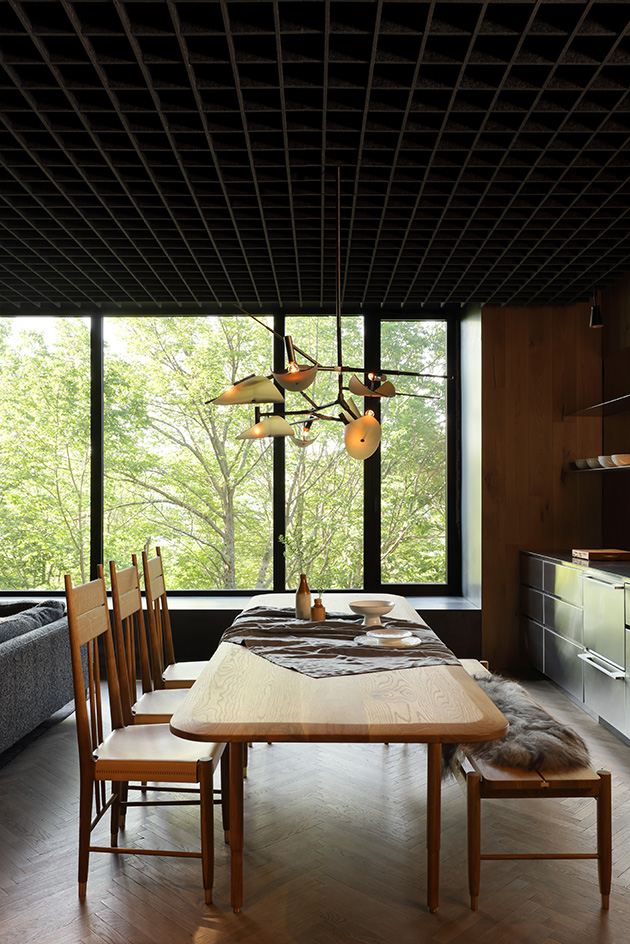
A palette of smoked oak interiors, raw steel shelving and wall-mounted industrial light fixtures, is punctuated by furnishings including antique linen, an Arne Norell lounge chair, designs by Luca Nichetto and Montauk, and appliances (carefully concealed in tailor-made cabinets) by Fisher & Paykel.
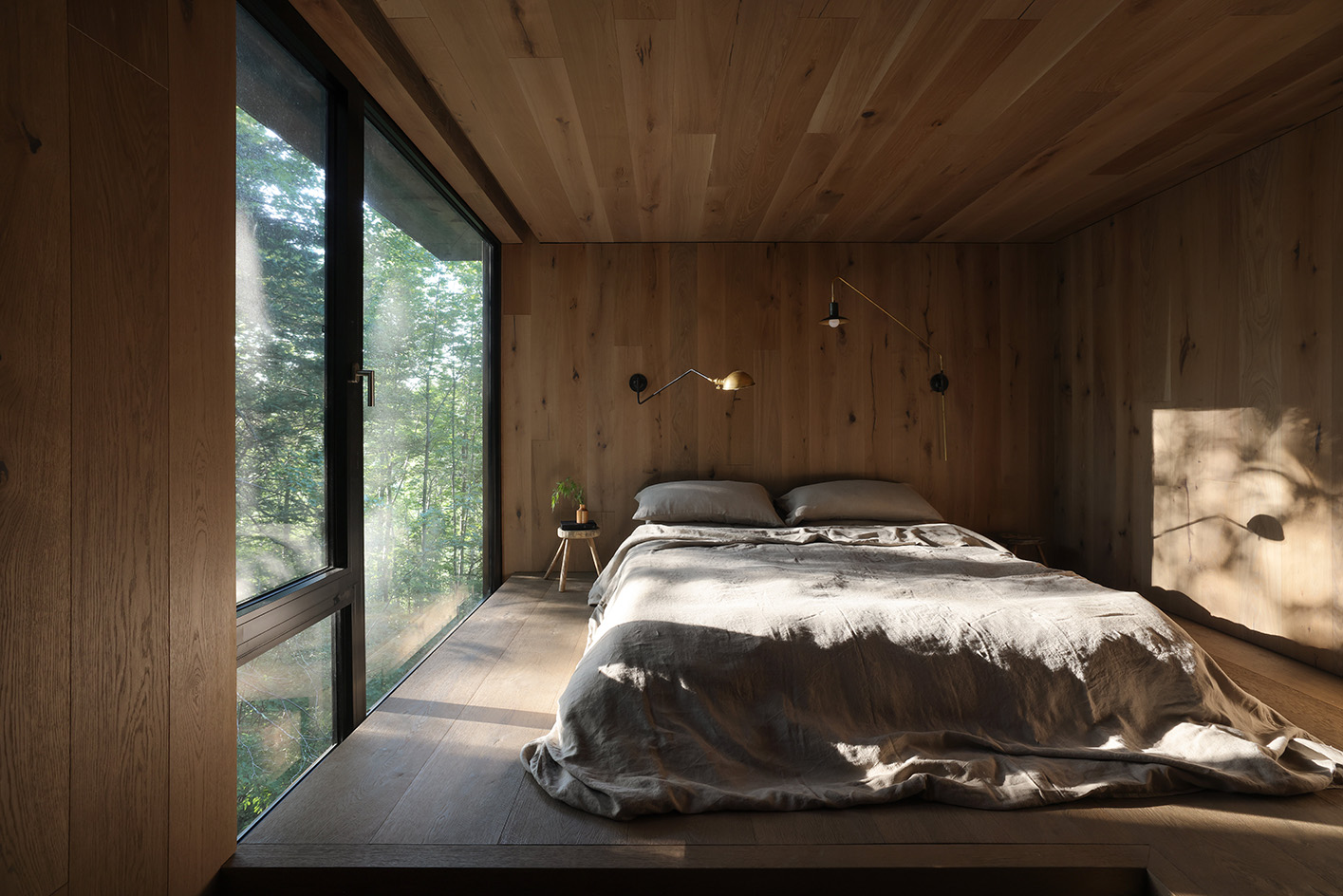
Bedrooms and a bathroom are nestled into the first floor, and the second level, with its expansive glazing and long views, was reserved for the main living space. A staircase leads up through a hatch to the very top, which offers a secluded roof terrace.
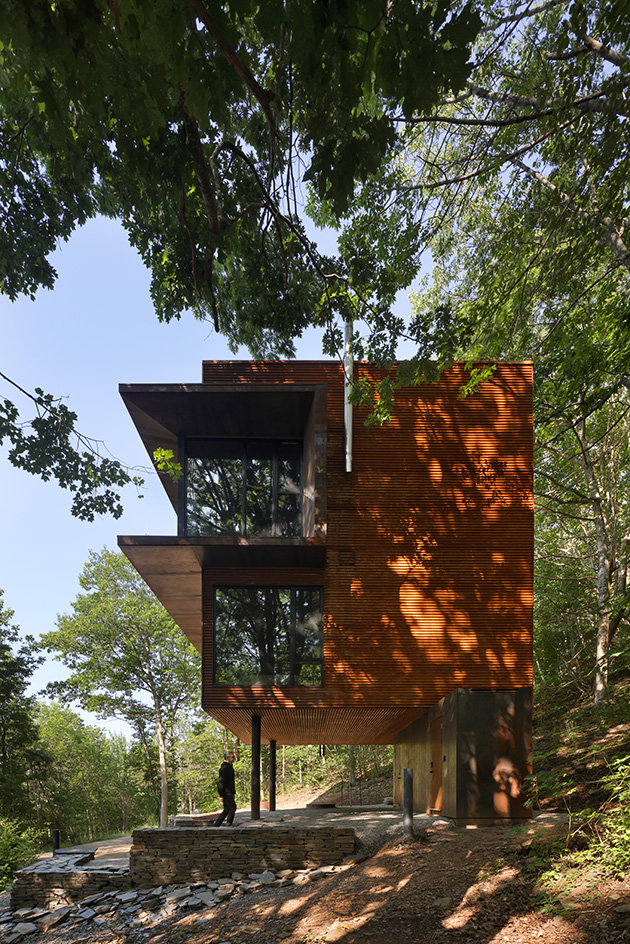
'White Rock is a tribute to both the harmony between architecture and nature and its contrasts, thoughtfully crafted to evoke joy and intrigue,' the architects write.
Receive our daily digest of inspiration, escapism and design stories from around the world direct to your inbox.
Ellie Stathaki is the Architecture & Environment Director at Wallpaper*. She trained as an architect at the Aristotle University of Thessaloniki in Greece and studied architectural history at the Bartlett in London. Now an established journalist, she has been a member of the Wallpaper* team since 2006, visiting buildings across the globe and interviewing leading architects such as Tadao Ando and Rem Koolhaas. Ellie has also taken part in judging panels, moderated events, curated shows and contributed in books, such as The Contemporary House (Thames & Hudson, 2018), Glenn Sestig Architecture Diary (2020) and House London (2022).
