Villaggio Eni: a modernist gem in the Italian Dolomites
Designed by Eduardo Gellner in the 1950s, the Villaggio Eni holiday resort, in the Italian Dolomites, is being repurposed as a modernist refuge for artists and creatives
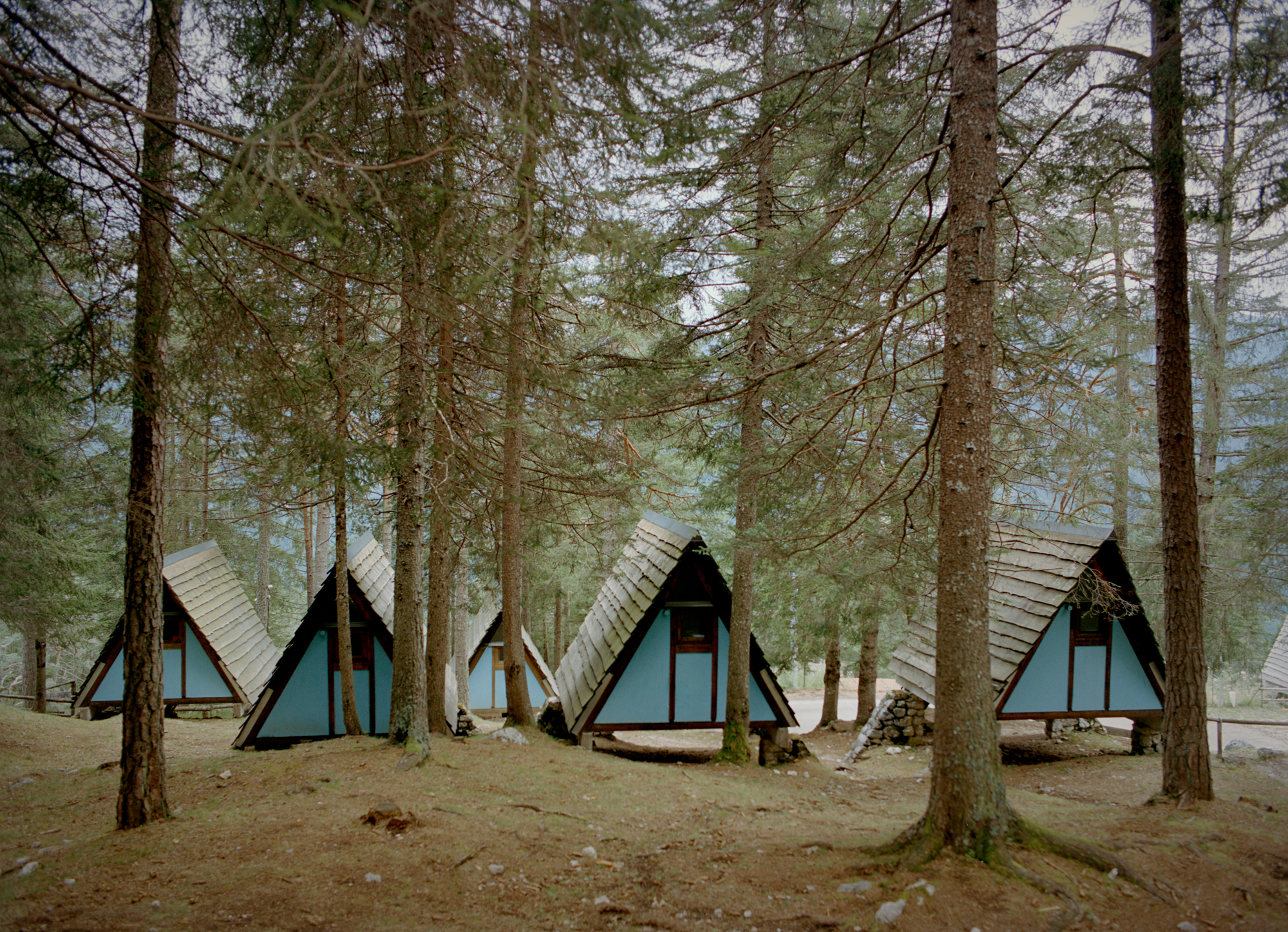
Receive our daily digest of inspiration, escapism and design stories from around the world direct to your inbox.
You are now subscribed
Your newsletter sign-up was successful
Want to add more newsletters?

Daily (Mon-Sun)
Daily Digest
Sign up for global news and reviews, a Wallpaper* take on architecture, design, art & culture, fashion & beauty, travel, tech, watches & jewellery and more.

Monthly, coming soon
The Rundown
A design-minded take on the world of style from Wallpaper* fashion features editor Jack Moss, from global runway shows to insider news and emerging trends.

Monthly, coming soon
The Design File
A closer look at the people and places shaping design, from inspiring interiors to exceptional products, in an expert edit by Wallpaper* global design director Hugo Macdonald.
Villaggio Eni, a holiday resort in the Venetian Dolomites, is where traces of Italy’s optimistic past live on. It has its origins in La Dolce Vita, the country’s post-war golden age, a time of Vespas, Tecno sofa beds and TV game shows. In 1959, 13 per cent of Italians went on holiday; by the 1960s, that figure had doubled. New motorways, Fiats and resorts catered to a prosperous nation on the move, while large companies, buoyed by benevolence and new profits, embarked on a corporate paternalism that saw the creation of holiday villages for their employees all over Italy.
Eni was, and still is, one of the largest energy companies in Italy, and here, between 1954-1957, Eni chairman Enrico Mattei and Italian architect Edoardo Gellner dreamed up a holiday retreat like no other. Gellner selected a site perched above the valley of Borca di Cadore and, using local wood, concrete and stone, set about creating a 120-hectare utopia. It would offer a range of accommodation for Eni employees and sick staff that needed to convalesce in the crisp mountain air. More than 270 villas would cater for families; children aged 12-16 could camp in A-frame cabins; singles could stay at the two hotels on site, and a ‘colony’ with dormitories and a refectory would serve as a holiday camp for 600 young children. A church, a general store, a bar, a spa, tennis courts, bowling alleys, playing fields and a ski lift ensured year-round enjoyment.
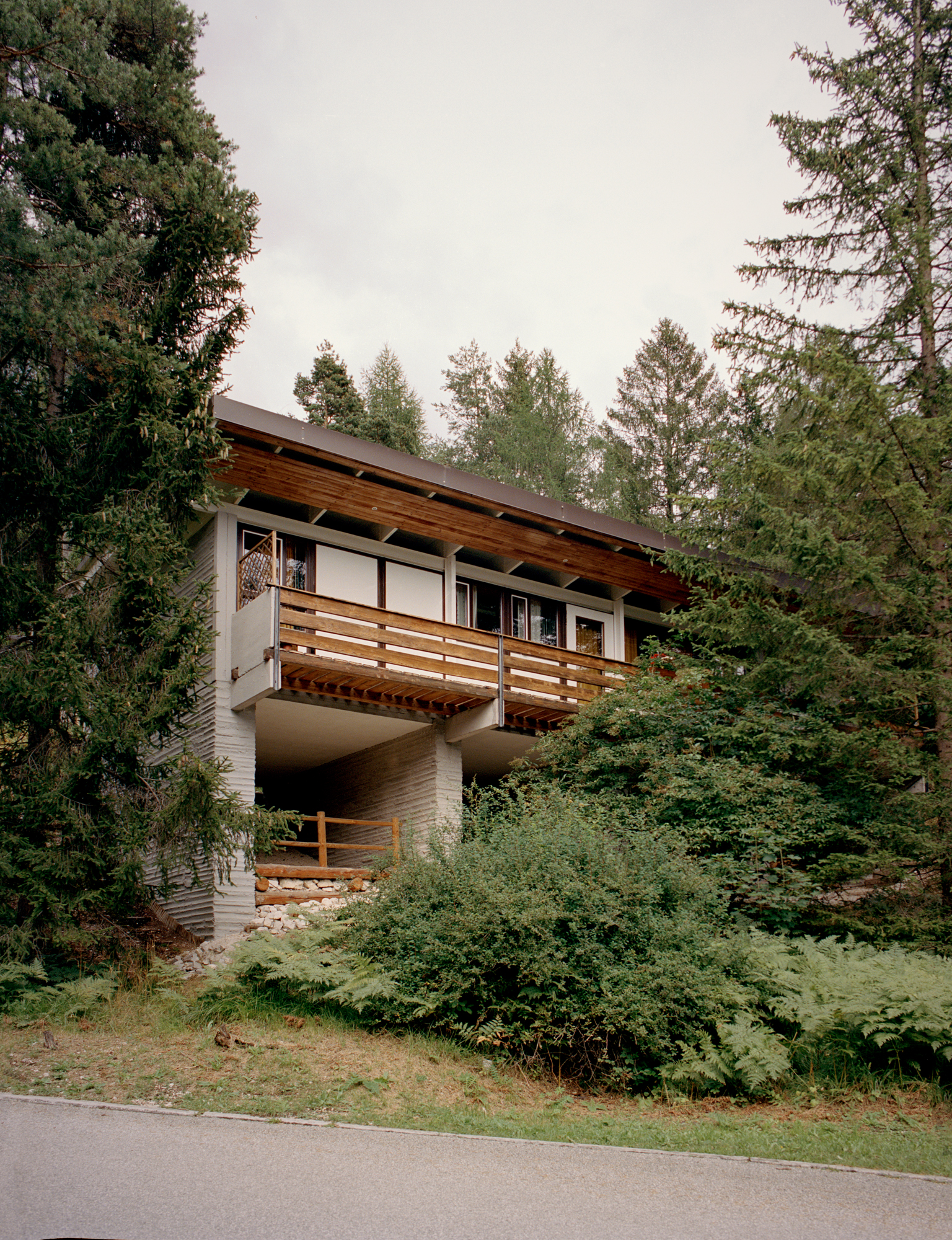
One of the private villas built between 1955-1963. To make the most of the views, and provide space for parking and firewood storage, all are raised off the ground on transverse concrete walls
Villaggio Eni: the history
Gellner was the obvious choice for the project. He graduated from the Faculty of Architecture at Venice University in 1945, and was designing a motel for Eni subsidiary Agip in the nearby Cortina d’Ampezzo resort when he got the call from Mattei. Over the years, Gellner created many buildings in and around that jet-set ski destination and he is seen as the architect who put the region on the modernist map. The site he chose for Villaggio Eni, in the foothills of the mighty Monte Antelao, had little vegetation and excellent sun exposure, so he planted thousands of trees and set about integrating the village into the landscape. Forms and styles tied to local folklore were vetoed in favour of raw concrete, which he used to ‘establish an eloquent counterpoint with the rocks of Antelao’. He designed everything from fireplaces to handles and desks, with an artisanal touch acquired from experimenting with materials in his father’s workshop.
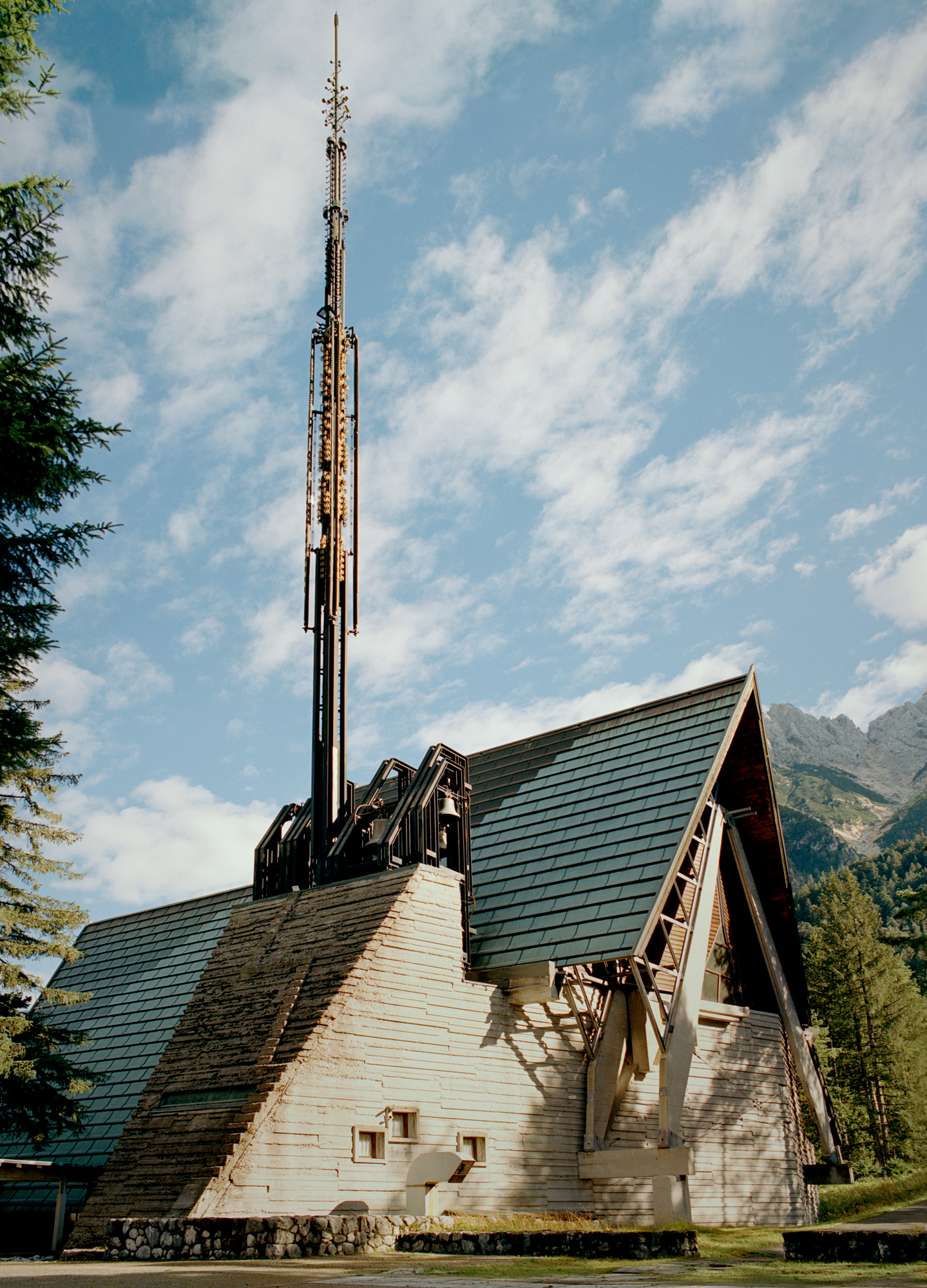
The 1961 Nostra Signora del Cadore church was designed by Edoardo Gellner and his friend and mentor Carlo Scarpa. Flitting in and out of view among the pines like an artificial tree trunk, its steel bell tower features a cross decorated with golden spheres
All cables were buried underground so nothing interrupts the natural vistas but
the thin metal spire of Nostra Signora del Cadore, which flits in and out of view among the pines. Gellner and his friend and mentor, Venetian architect Carlo Scarpa, created the church in 1961, and it’s a fusion of the former’s rationalist lines and the latter’s artistic flair. The pair allegedly disagreed on the detail of the spire, but elsewhere, their differing styles complement each other. From Gellner’s concrete and steel buttresses to Scarpa’s wooden pews, altar and Murano glass chandeliers, it’s an elegant juxtaposition between natural and man-made materials.
Mattei was killed in a plane crash in 1962 and the expansion of Villaggio Eni was halted, but by then Gellner had achieved his goal of creating authentic, modern mountain architecture, and the project became his calling card. The last Eni employees left in 1992, and in 2000, the whole site was sold to Sardinian company Minoter.
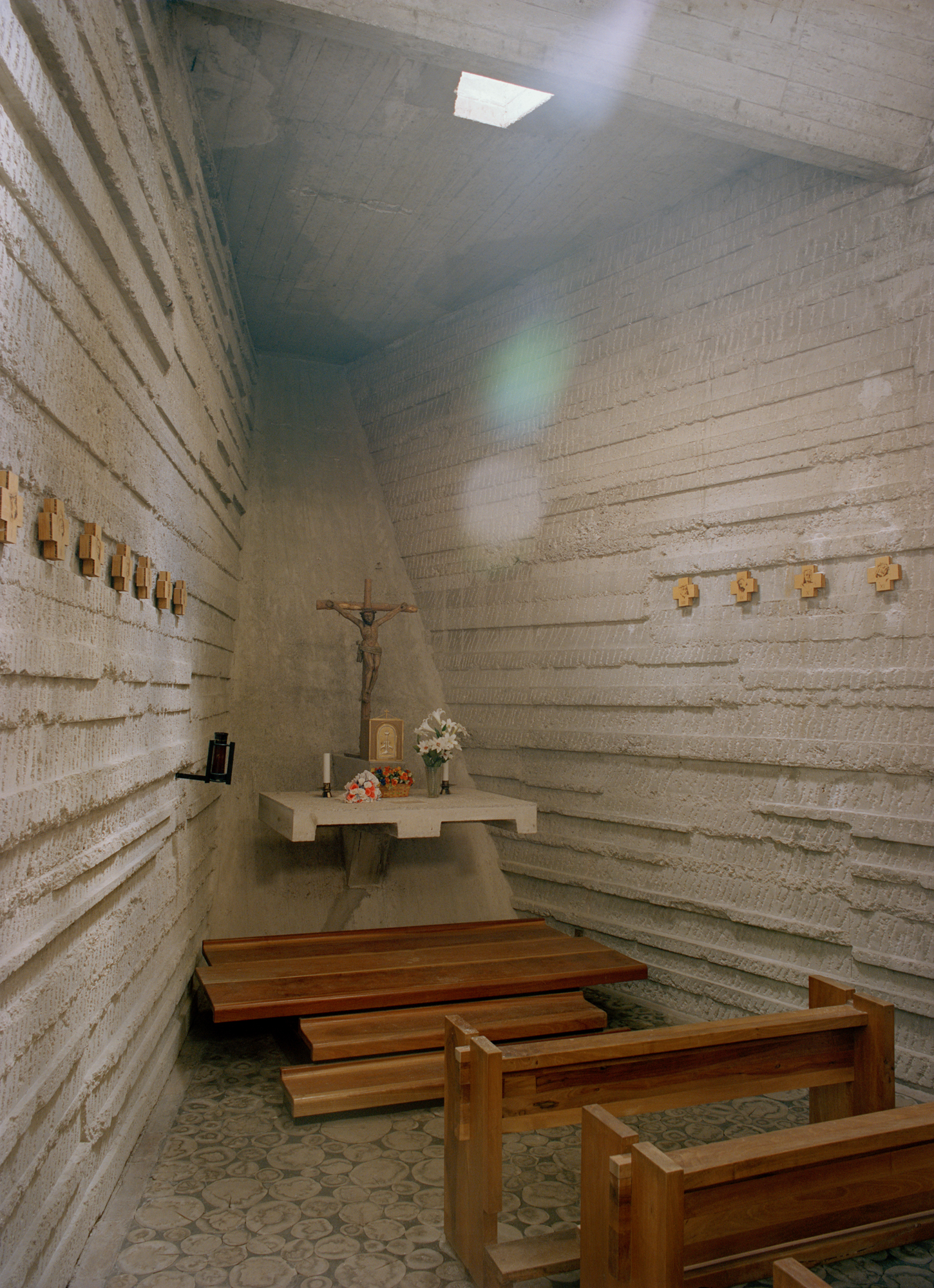
The chapel in the Nostra Signora del Cadore church, with pews designed by Carlo Scarpa, and a concrete floor incorporating log slices
Villaggio Eni: the present
Now, in the lobby of the 84-room Hotel Boite, two leather-bound books thick with international press cuttings record the village during its heyday. Young boy scouts gather firewood in the A-frame campsite under the shadow of sun-soaked Antelao; smiling children, marshalled by nuns in white outfits, line up on sports pitches; happy couples clink glasses on balconies overlooking the valley of Borca di Cadore below. They all had reasons to be cheerful. Everyone, from executive level to support staff, had equal benefits and could stay, for free, at the village for up to two weeks. Mattei also saw Villaggio Eni as an opportunity for super branding; everything from tea cups, plates and vases by porcelain specialist Richard Ginori to blankets featured Eni’s famous six-legged dog logo, which is still in use today.
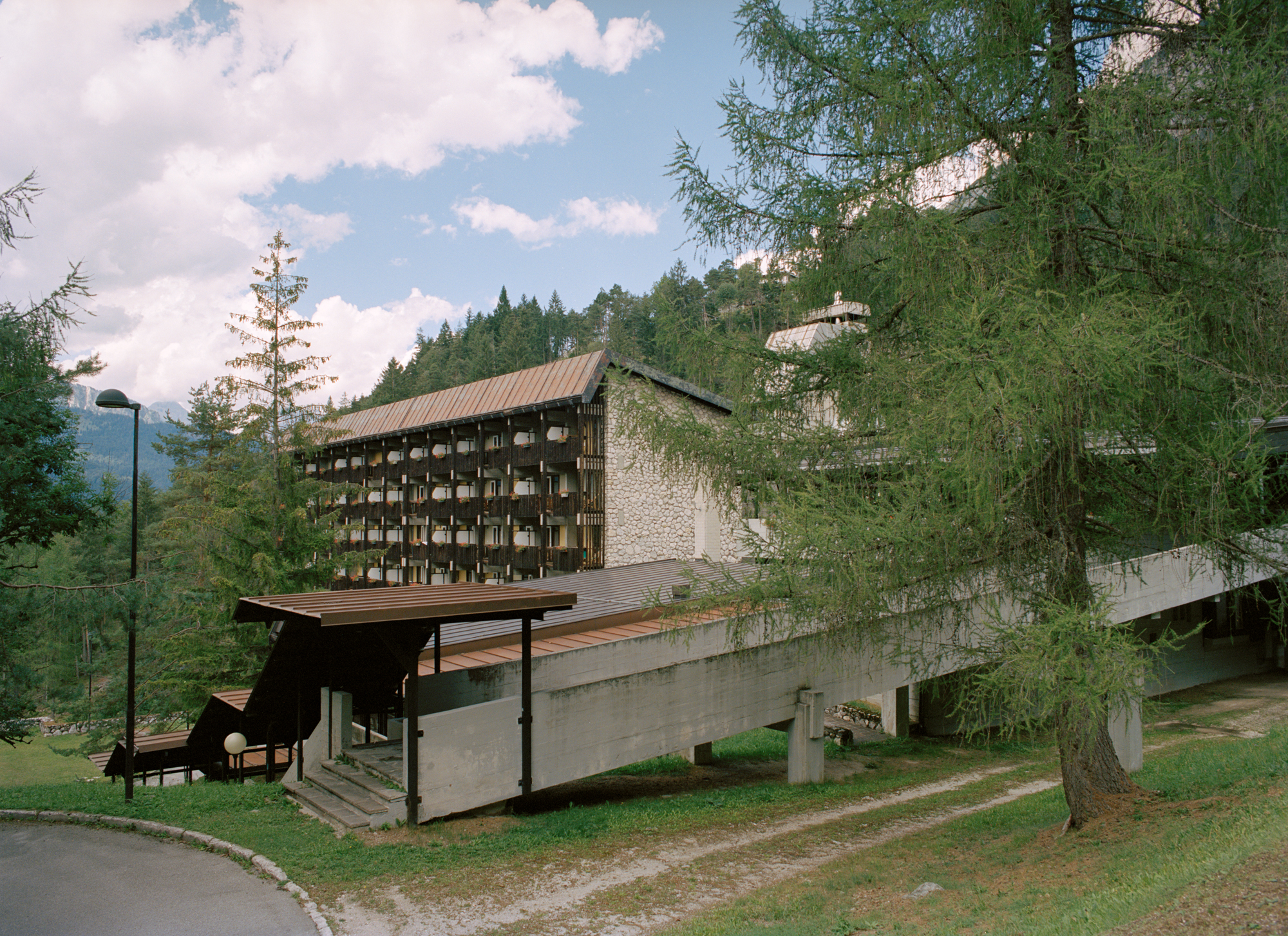
A series of ramps and covered staircases link the two main buildings of Gellner’s 84-room Hotel Boite, opened in 1963. It is now part of the Corte delle Dolomiti Resort
A glance today around Hotel Boite’s sweeping, semi-deserted foyer is a reminder that times have changed. Most of the villas now belong to private owners, the colony and the campsite are in states of disrepair, and it only takes a small leap of the imagination to picture Jack Nicholson in The Shining at Hotel Boite’s bar ordering aperitivi from imaginary bartenders. Visitors are typically artists and architecture students, who come to admire Gellner’s work and the famed church, and those who want to enjoy the ski slopes of Cortina without the hefty price tag.
Receive our daily digest of inspiration, escapism and design stories from around the world direct to your inbox.
But the lack of guests means you can see, really see, Gellner’s artful use of materials, light and space, and relish the views – Monte Pelmo one way, Antelao the other. All rooms come with original sliding bedheads, fold-up desks and Gellner’s three-legged chairs. It’s so quiet, you can almost hear the clouds scudding across the valley. For those in search of solitude, there is nowhere better.
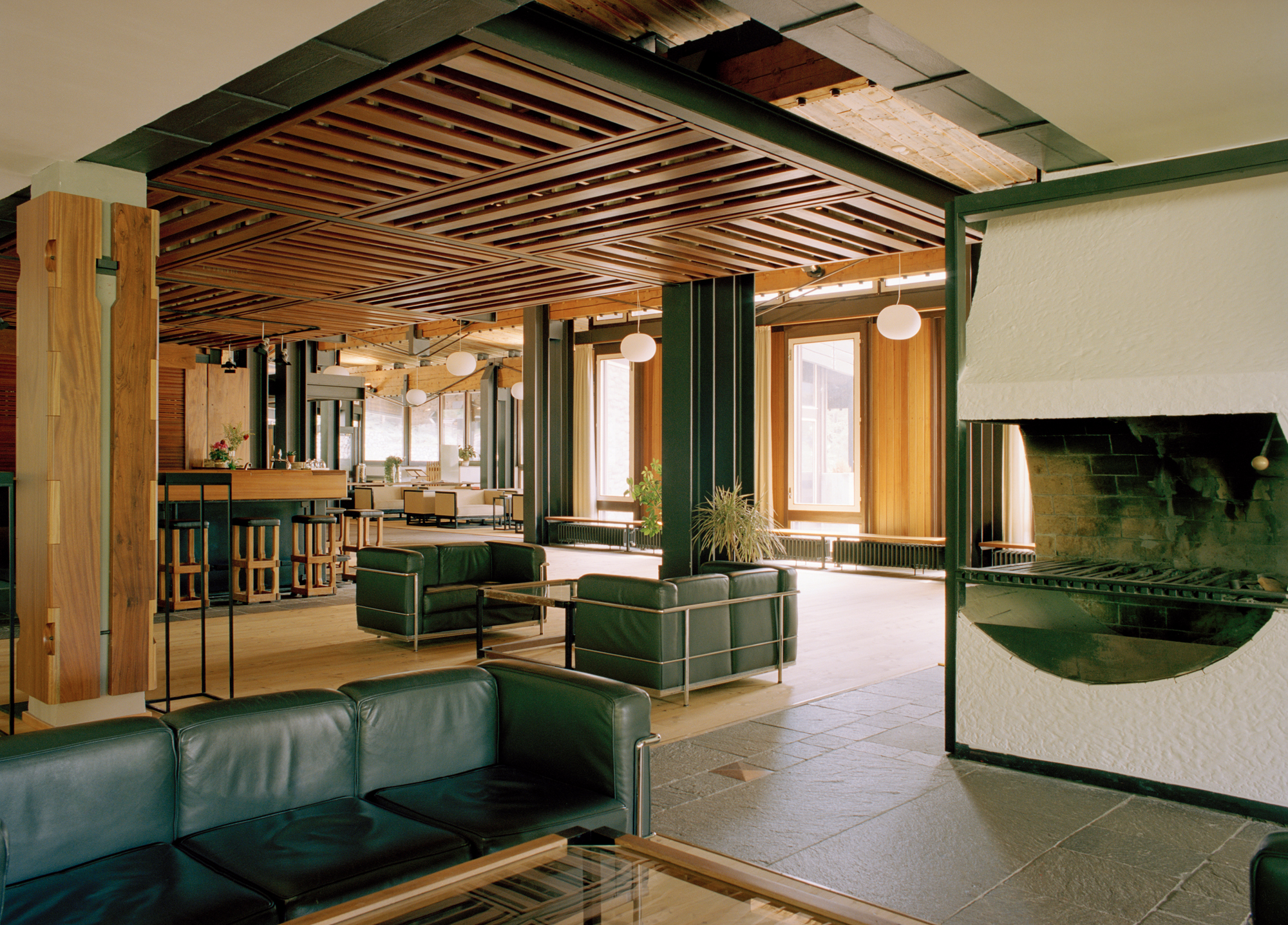
Hotel Boite’s perfectly preserved bar and lobby, designed by Gellner in the 1960s. Above the suspended wooden ceiling are recycled concrete formwork boards
Villaggio Eni: the future
In 2011, arts organisation Dolomiti Contemporanee stepped in to breathe new life into the village. It was founded with the aim of regenerating underused sites all over the Unesco-listed Dolomites, and has so far worked in 20 locations. In 2014, Progetto Borca launched its first international artist-in-residence programme in Villaggio Eni and the holiday camp has become their studio. Curator Gianluca D’incà Levis runs the project and lives in one of Gellner’s perfectly preserved villas. He says: ‘This site is problematic because it is too big in relation to the valley. We have to find a new use for it.’ As issues of sustainability become more pressing, he hopes the mountains will become more than a tourist playground and envisages the village as ‘a laboratory where the relationship between man and nature can be explored’.
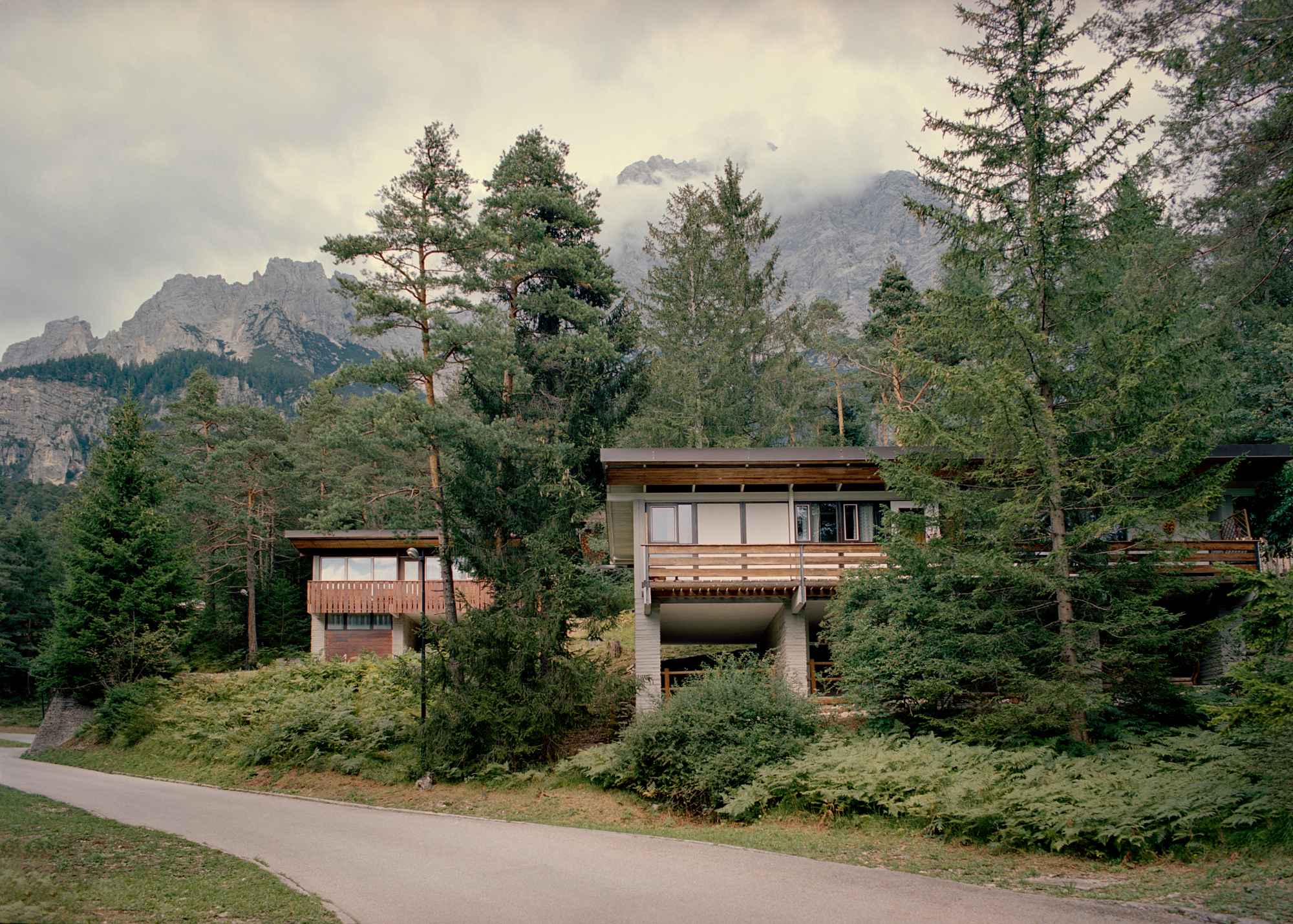
The villas’ terraced volumes are scattered along a winding road and designed to be completely integrated into the woods. All electrical cables are buried so as not to ruin the mountain views
The 2026 Milano Cortina Winter Olympics might be a catalyst for change. It will be the first time the games have been shared between two sites and, for Cortina at least, a nod to 1956 when the resort hosted the first-ever televised games. These gave Gellner the opportunity to create some of Cortina’s landmarks, among them the Palazzo Telve office building. Some of the resort’s original sporting facilities will be repurposed in 2026, while others, including the Trampolino ski jump, remain immortalised in the 1981 James Bond film For Your Eyes Only.
Offering ample accommodation, peace and quiet, and plenty of potential in commuter distance from Cortina, Villaggio Eni could be the perfect base camp-in-waiting.
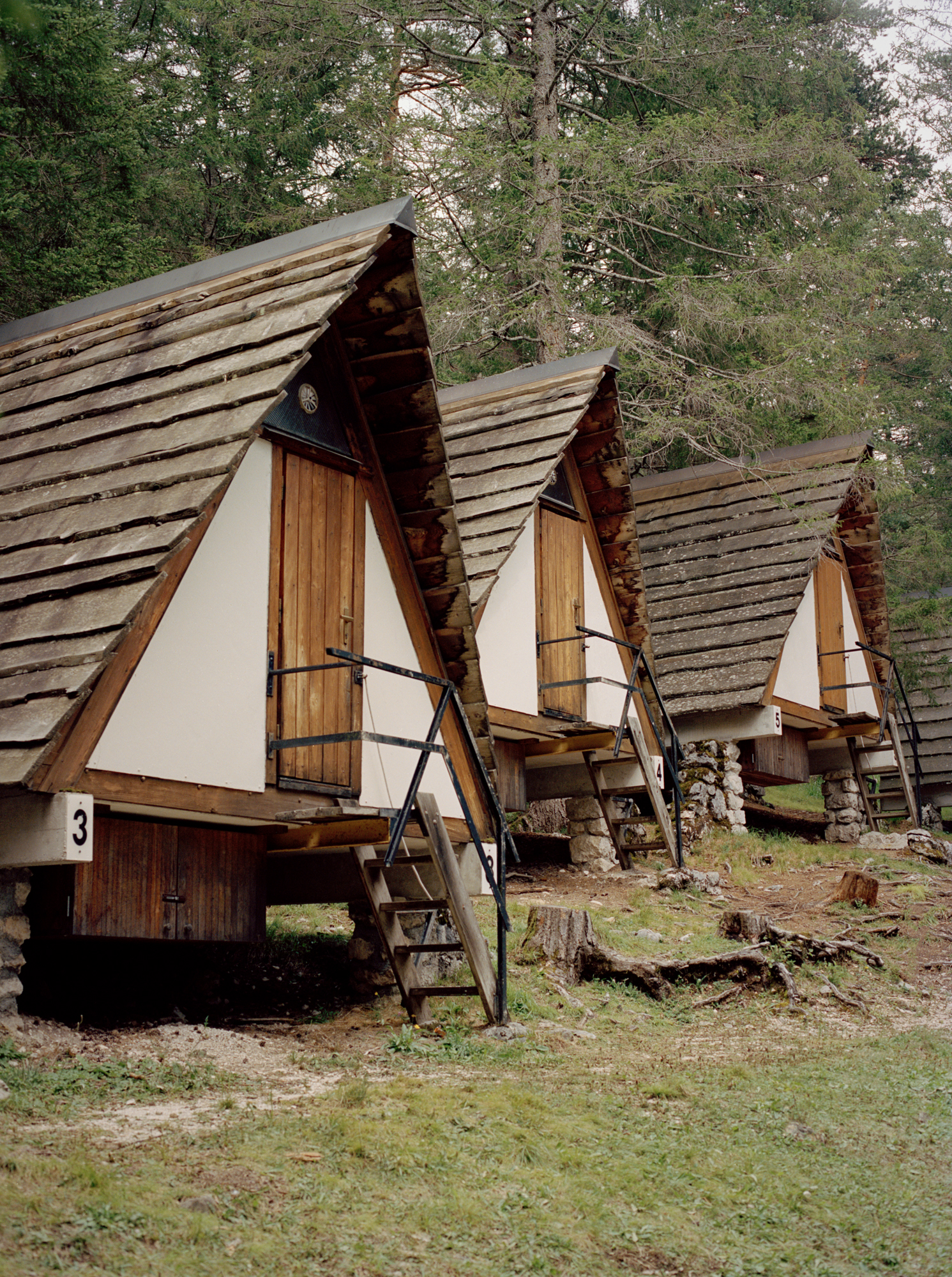
The camping area, located in the highest part of the site at an altitude of about 1,200m, featured cabins in groups of four, conceived to lodge around 200 boys and girls
A version of this article appears in the May 2023 issue of Wallpaper*, available in print, on the Wallpaper* app on Apple iOS, and to subscribers of Apple News +. Subscribe to Wallpaper* today
Emma O'Kelly is a freelance journalist and author based in London. Her books include Sauna: The Power of Deep Heat and she is currently working on a UK guide to wild saunas, due to be published in 2025.