Vertical living: Büro Ole Scheeren proposes daring residential tower for Vancouver
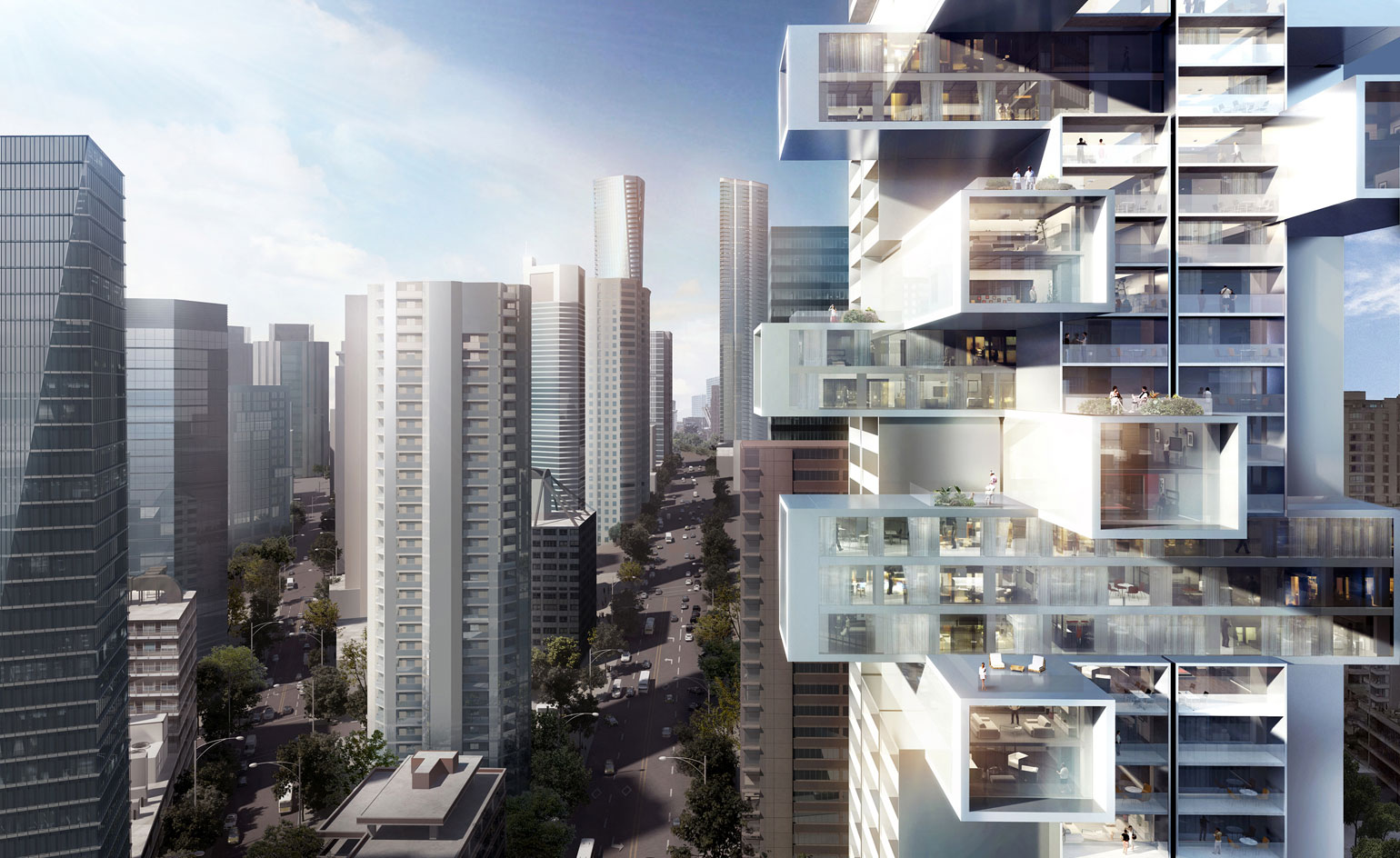
Receive our daily digest of inspiration, escapism and design stories from around the world direct to your inbox.
You are now subscribed
Your newsletter sign-up was successful
Want to add more newsletters?

Daily (Mon-Sun)
Daily Digest
Sign up for global news and reviews, a Wallpaper* take on architecture, design, art & culture, fashion & beauty, travel, tech, watches & jewellery and more.

Monthly, coming soon
The Rundown
A design-minded take on the world of style from Wallpaper* fashion features editor Jack Moss, from global runway shows to insider news and emerging trends.

Monthly, coming soon
The Design File
A closer look at the people and places shaping design, from inspiring interiors to exceptional products, in an expert edit by Wallpaper* global design director Hugo Macdonald.
The site of a new residential tower at the edge of Vancouver’s Coal Harbour - located at the junction where the grid system splices and begins to expand - inspired architect Ole Scheeren to marry the horizontal and the vertical in intriguing new ways.
1500 West Georgia, the proposed 48 story residential tower by Bosa Properties poised on two ground levels and six basement floors, could well become Vancouver’s new urban beacon. Not only does it delineate the end of Stanley Park as it merges into built environment, but it also heralds the beginning of ‘downtown,’ says the Bejing-based German architect, known for his innovative designs of both public and residential buildings.
The antithesis of the tower-as-silo, the interplay of the horizontal and the vertical offers a texture and dimensionality that will distinguish the building from its neighbours on Vancouver’s growing skyline, whilst simultaneously embracing its natural surroundings. While many towers in the ‘city of glass’ appear indifferent to the stunning nature that envelopes Vancouver, ‘the design for this building,’ explain Scheeren, ‘exemplifies our ambition to reconnect architecture with the natural and civic environment and go beyond the hermetic confines of towers that increasingly inscribe our lives.’
By designing a series of horizontally extended ‘sky-houses’ in the building’s mid-section (subverting the traditional drama of the top and base of the building in favour of the often neglected core), Schereen also generates view corridors that encompass both the city and the water.
‘I wanted to create a truly livable residential space, in one of the world’s most livable cities,’ the architect told Wallpaper*, noting that many of the interior spaces of the city’s towers offer narrow corridors and confined rooms at odds with the openness of the natural environment.
The designs in particular read like mini Koenig-inspired Stahl residences: refined, elevated and densified for a new urban reality. But the architect’s vision extends beyond merely animating the civic skyline and residential experience. He also hopes to animate the public space below. Working with the existing fountain on site, he plans to open up the water feature with a public plaza that could house a café, while a ‘black box’ with images projected onto its transparent glass wall could house a theatre or gallery.
‘My buildings are livable,’ notes Scheeren, a fact he’s proven in Singapore before and clearly aims to do again.
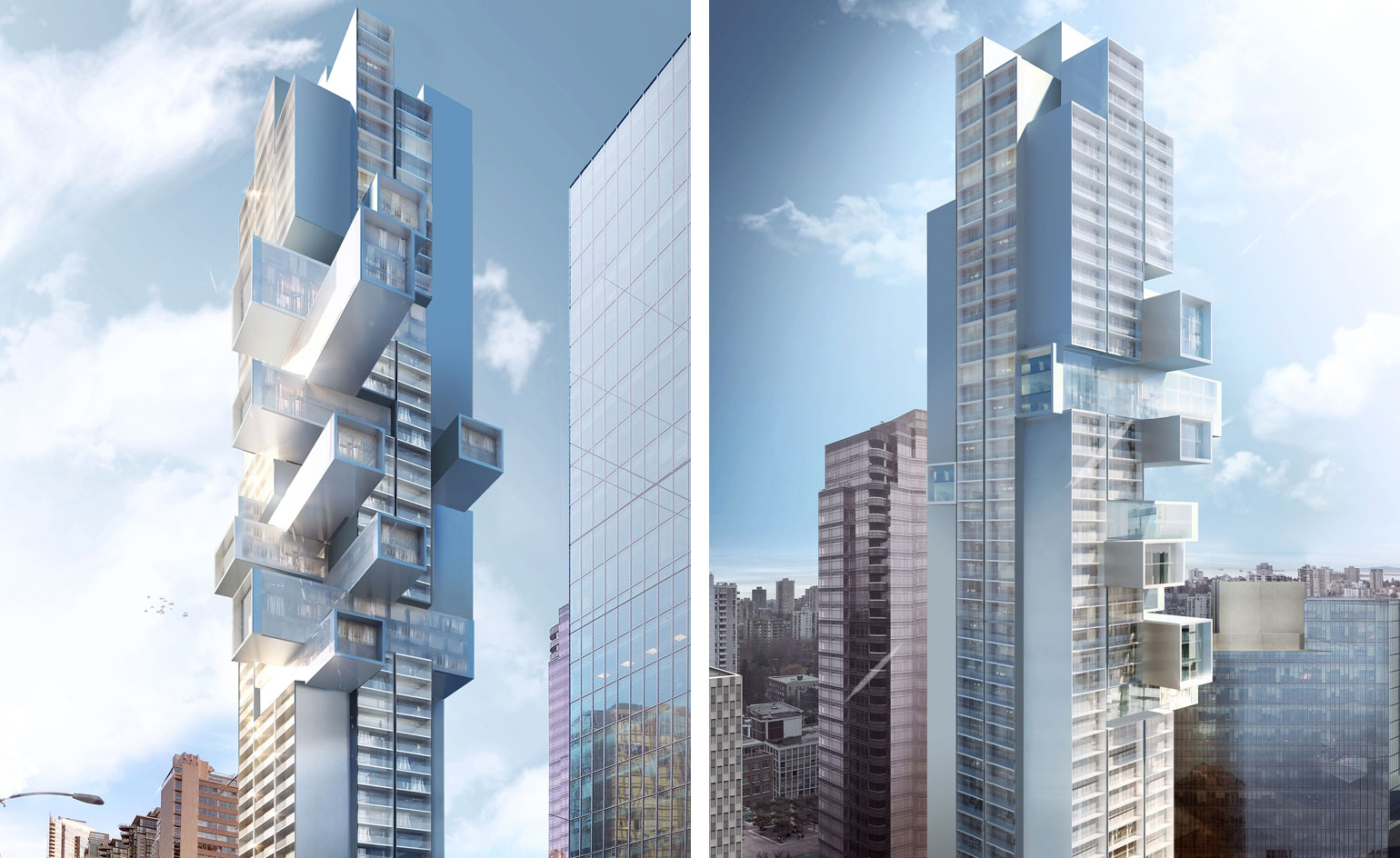
His proposed 48 story residential tower by Bosa Properties, poised on two ground levels and six basement floors, could well become Vancouver’s new urban beacon
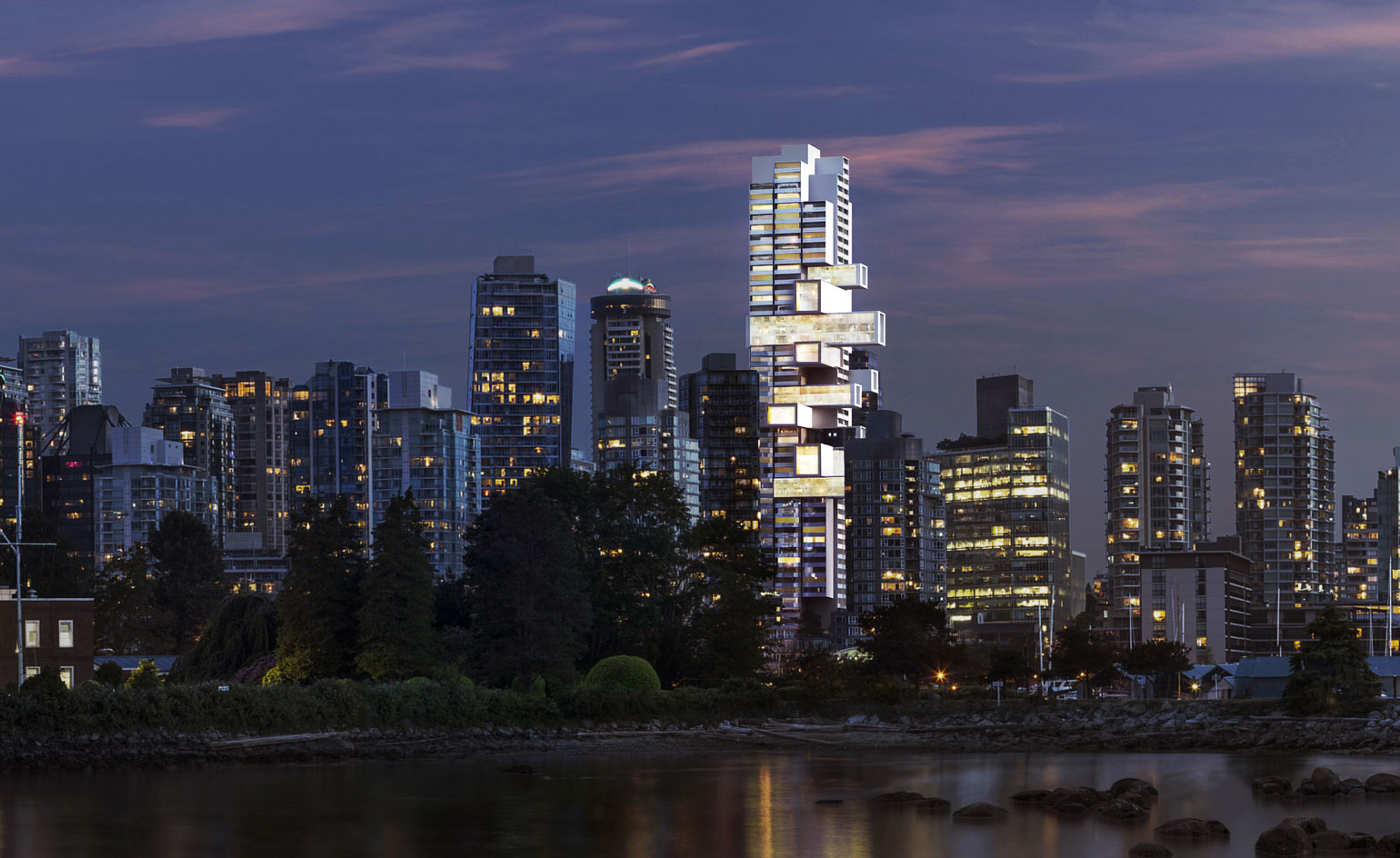
The antithesis of the tower-as-silo, the interplay of the horizontal and the vertical offers a texture and dimensionality that will distinguish the building from its neighbours on Vancouver’s growing skyline
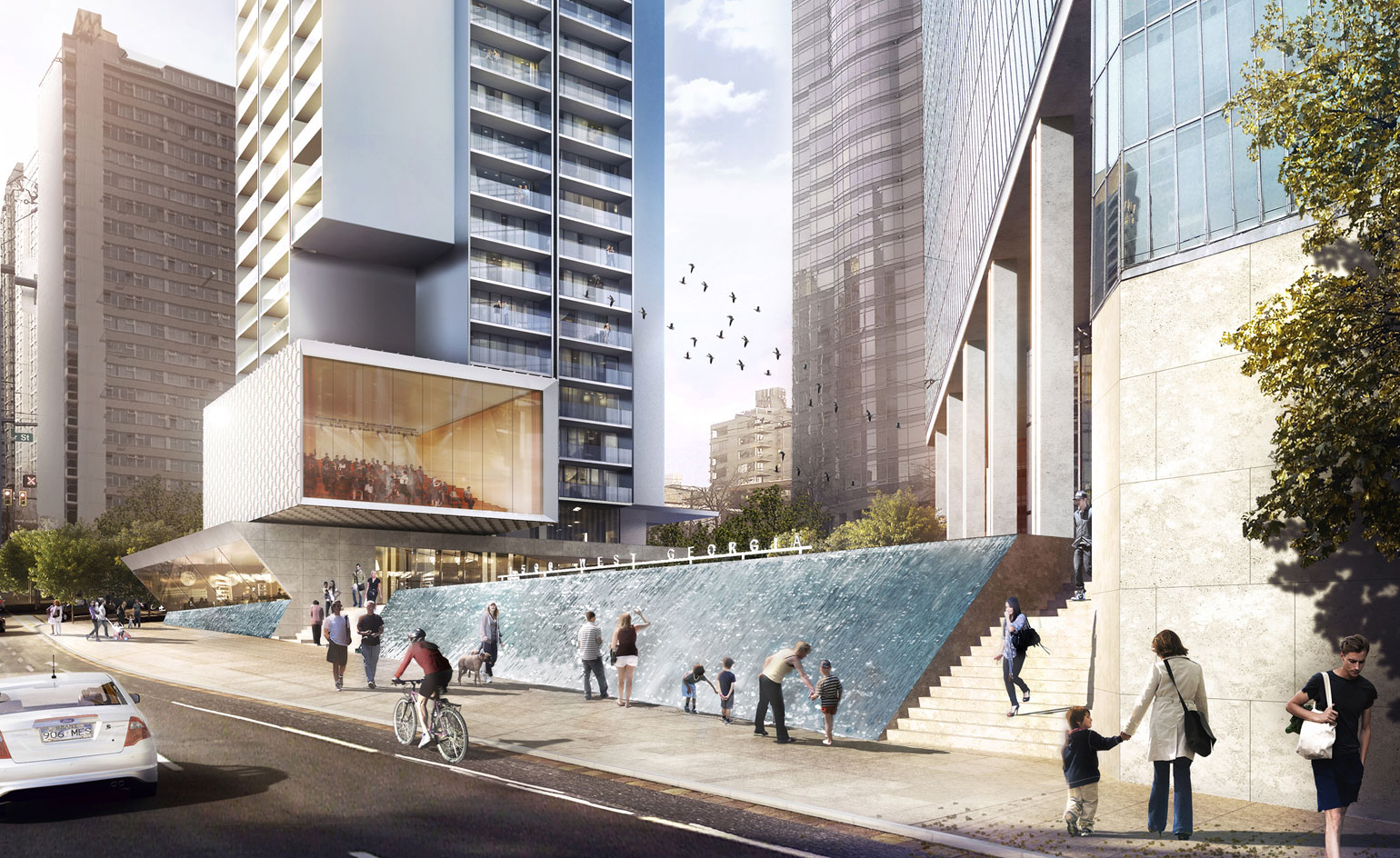
The project aims also to animate the public space below by working with the existing fountain on site
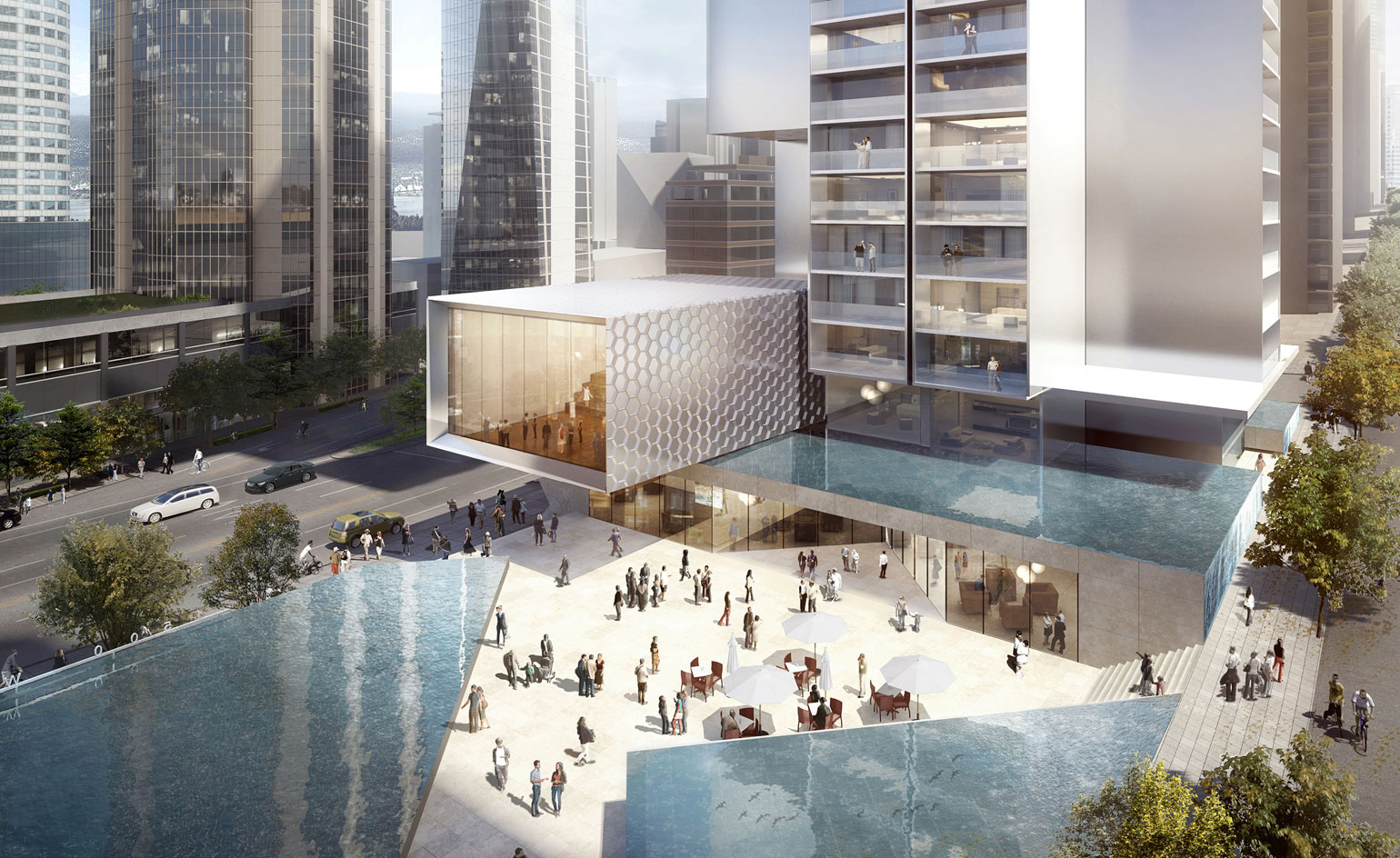
‘The design for this building, exemplifies our ambition to reconnect architecture with the natural and civic environment and go beyond the hermetic confines of towers that increasingly inscribe our lives,’ explains Scheeren
Receive our daily digest of inspiration, escapism and design stories from around the world direct to your inbox.