Treehouse in the Brazilian forest draws on its wooded context
A treehouse by Studio MEMM blends organic forms and architectural gestures to create a space from which to enjoy the wooded natural surroundings

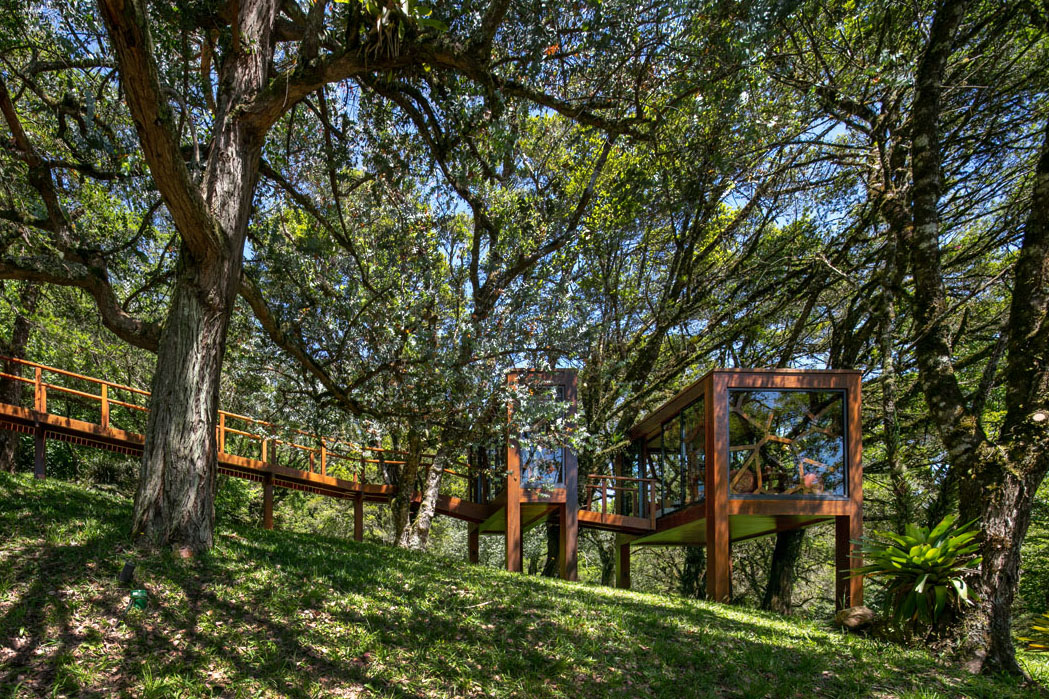
Receive our daily digest of inspiration, escapism and design stories from around the world direct to your inbox.
You are now subscribed
Your newsletter sign-up was successful
Want to add more newsletters?

Daily (Mon-Sun)
Daily Digest
Sign up for global news and reviews, a Wallpaper* take on architecture, design, art & culture, fashion & beauty, travel, tech, watches & jewellery and more.

Monthly, coming soon
The Rundown
A design-minded take on the world of style from Wallpaper* fashion features editor Jack Moss, from global runway shows to insider news and emerging trends.

Monthly, coming soon
The Design File
A closer look at the people and places shaping design, from inspiring interiors to exceptional products, in an expert edit by Wallpaper* global design director Hugo Macdonald.
Drawing on the lush setting of the Brazilian forest, this treehouse designed by São Paulo-based Studio MEMM offers an abstract architectural interpretation of its environment. The project, a playful idea for the extension of a family home in the Monte Verde region of the Minas Gerais state, was originally conceived for the client's children – a fun garden structure for games – but soon transformed into a space for all to gather and immerse themselves in nature, high among the canopy's foliage.
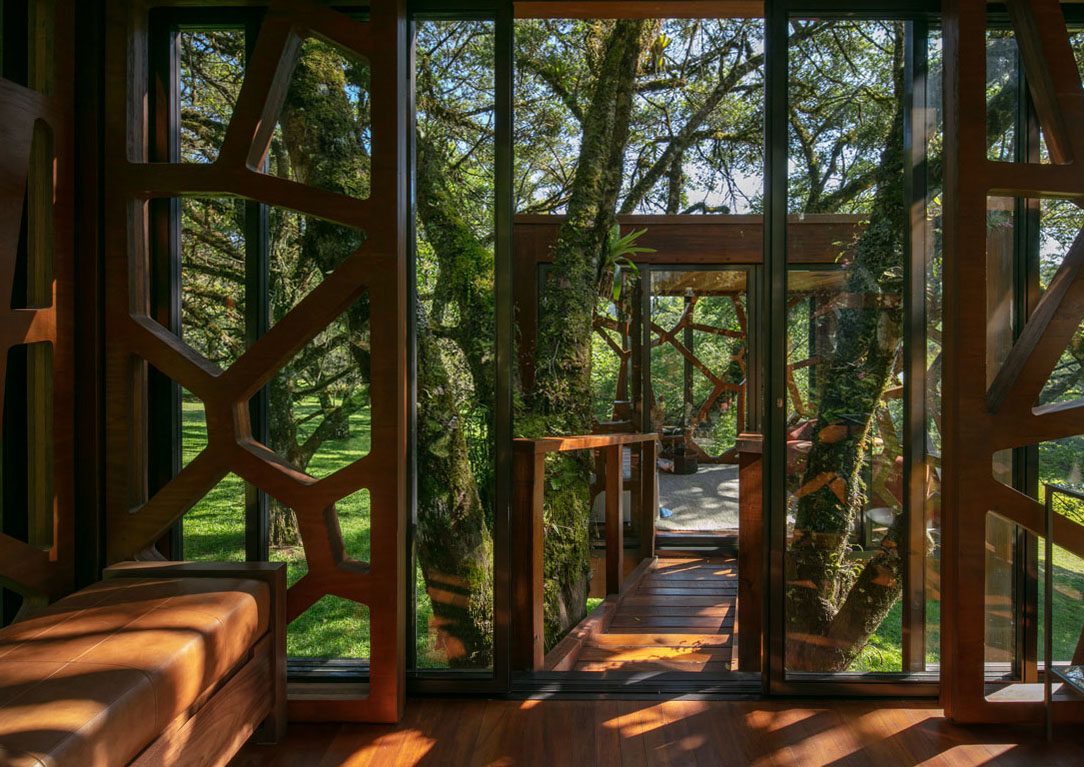
Inside a Brazilian treehouse
For the design, the architecture team, headed by the young studio's founder Marcelo Macedo, reimagined the wooded environment as architectural form, crafting a perforated timber shell out of geometric, foliage-inspired, sun-shading screens. This gesture neatly brings together function and aesthetics, by referencing the surroundings while ensuring practical considerations are folded into the design solution.
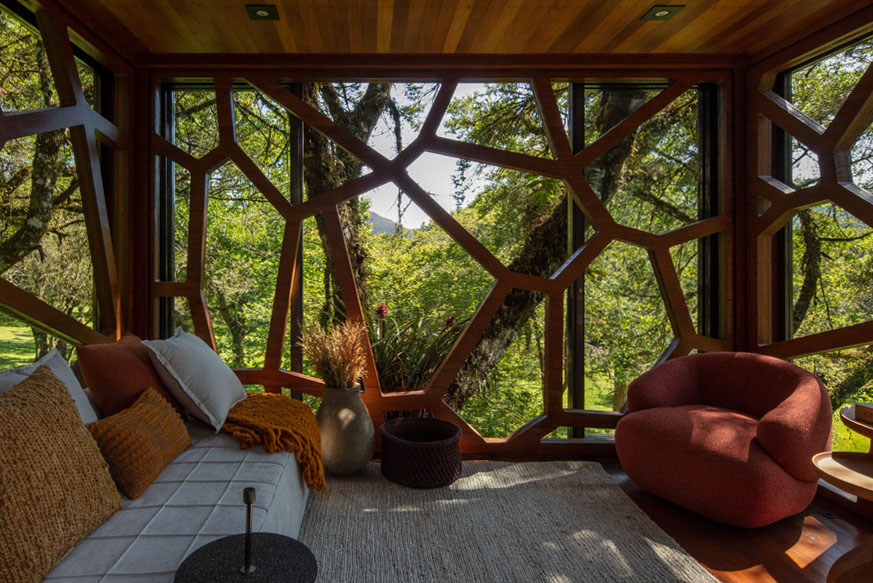
Finding the right spot was pivotal. 'Before starting the project's conception, it was necessary to choose the tree and understand its context. The client already had in mind options in an area near the lake on the site. The garden, densely populated by numerous tree species, brings privacy and ambience to each function around the wetland area [a pool annex, a deck, a natural pool, and the main house sit nearby]. Added to this, a gentle, continuous slope extends across the land, so that the surroundings of the lake are arranged in gentle plateaus,' the architects write.
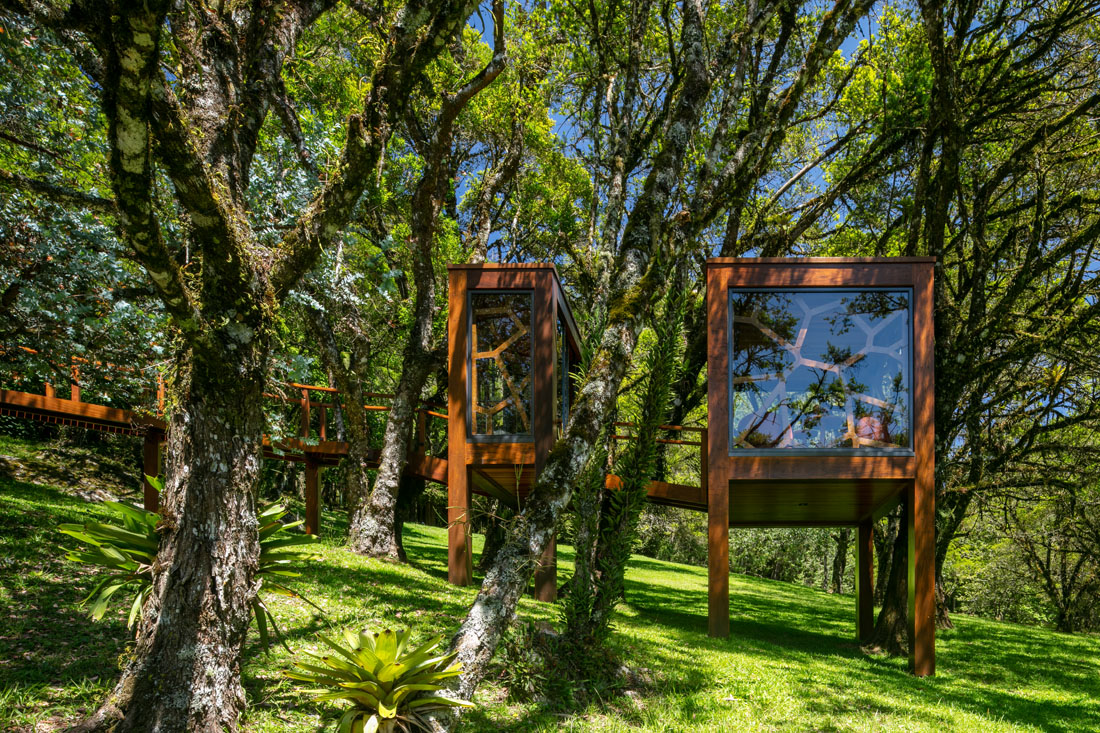
The result is a structure made of two volumes, linked together and to the main house via elegant bridges. They contain flexible lounge areas, lit strategically in order to highlight both the architecture and the surrounding trees, combining the best the plot has to offer for its nature-loving residents.
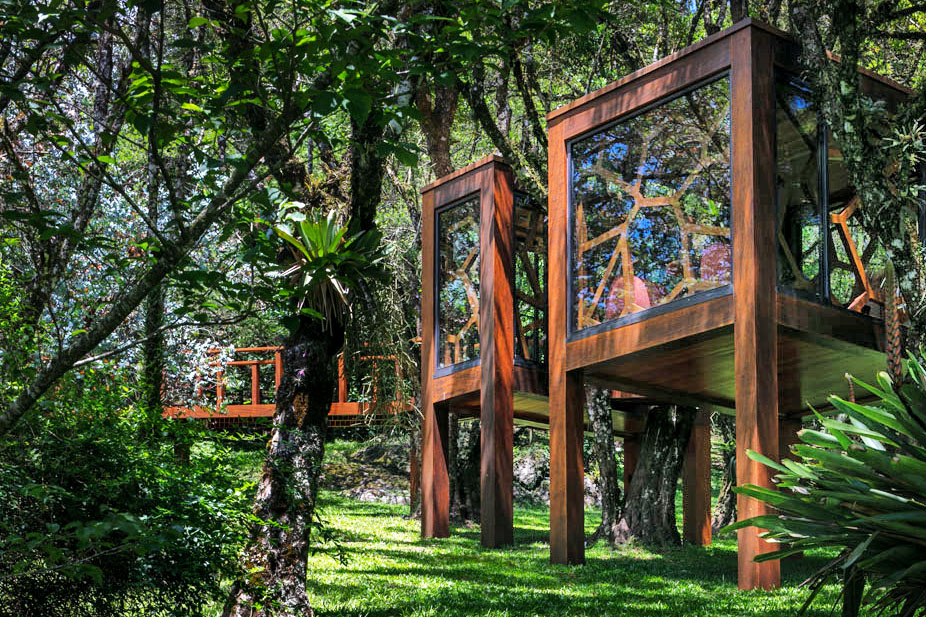
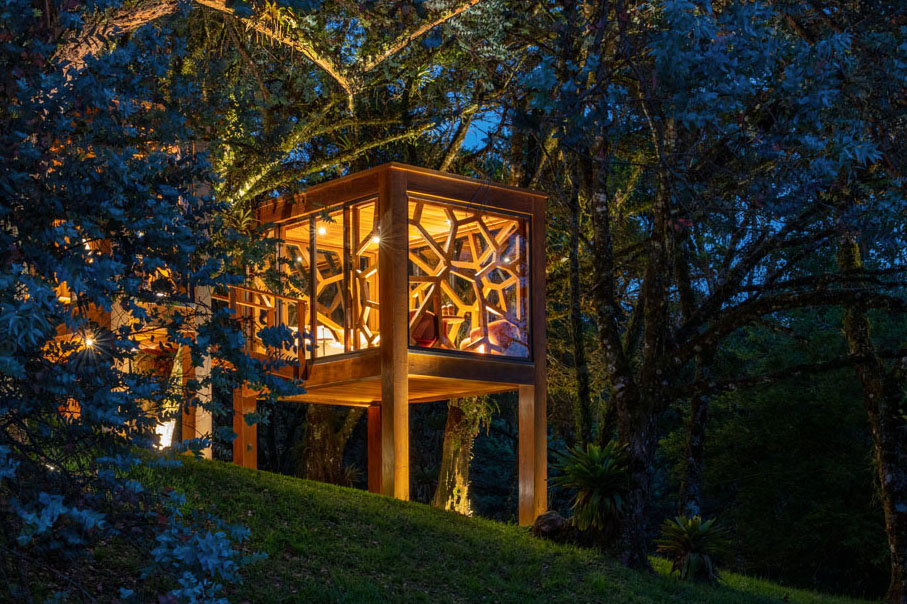
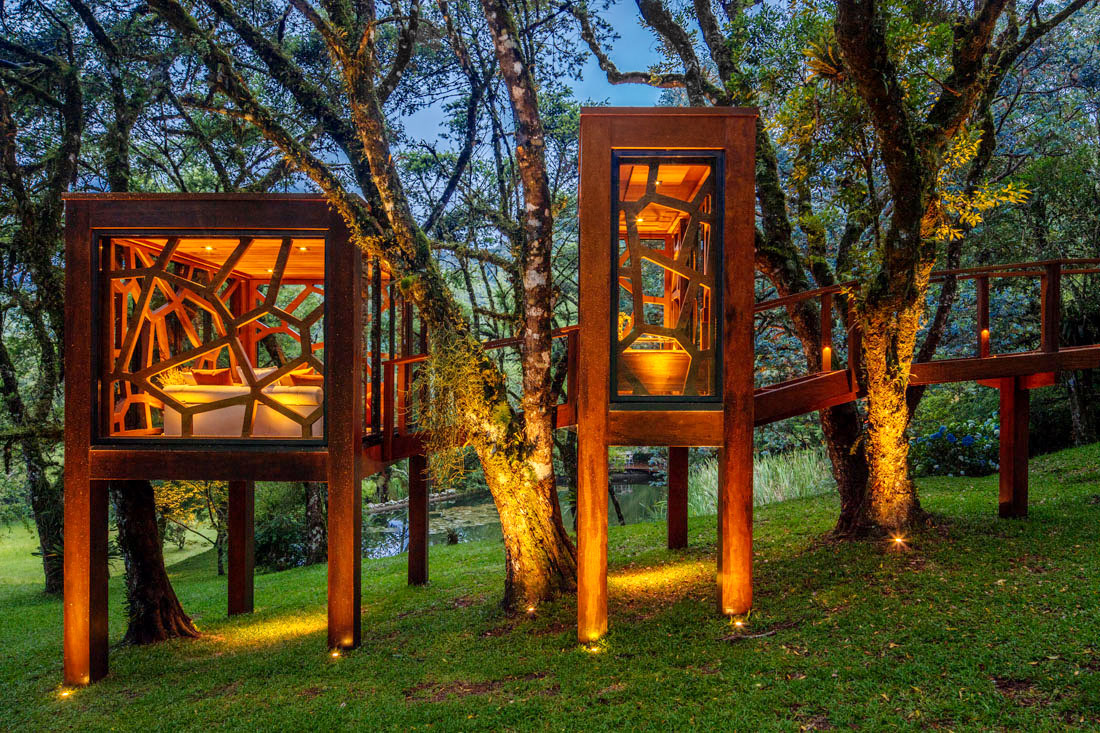
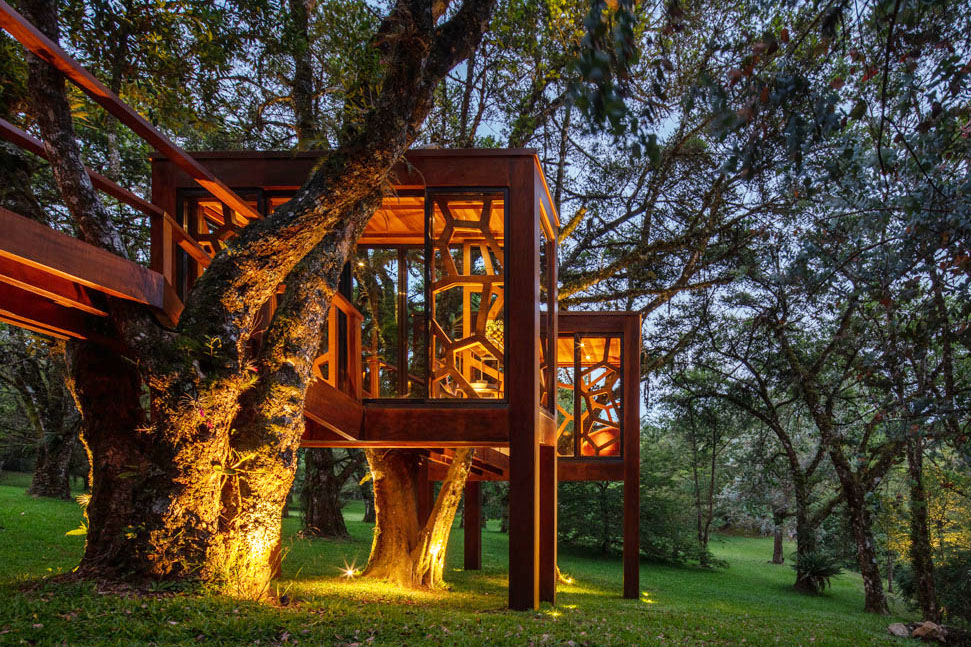
Receive our daily digest of inspiration, escapism and design stories from around the world direct to your inbox.
Ellie Stathaki is the Architecture & Environment Director at Wallpaper*. She trained as an architect at the Aristotle University of Thessaloniki in Greece and studied architectural history at the Bartlett in London. Now an established journalist, she has been a member of the Wallpaper* team since 2006, visiting buildings across the globe and interviewing leading architects such as Tadao Ando and Rem Koolhaas. Ellie has also taken part in judging panels, moderated events, curated shows and contributed in books, such as The Contemporary House (Thames & Hudson, 2018), Glenn Sestig Architecture Diary (2020) and House London (2022).
