Tane Garden House at Vitra Campus brings together nature and memory
Tane Garden House by Atelier Tsuyoshi Tane Architecture launches at the Vitra Campus in Weil am Rhein, Germany

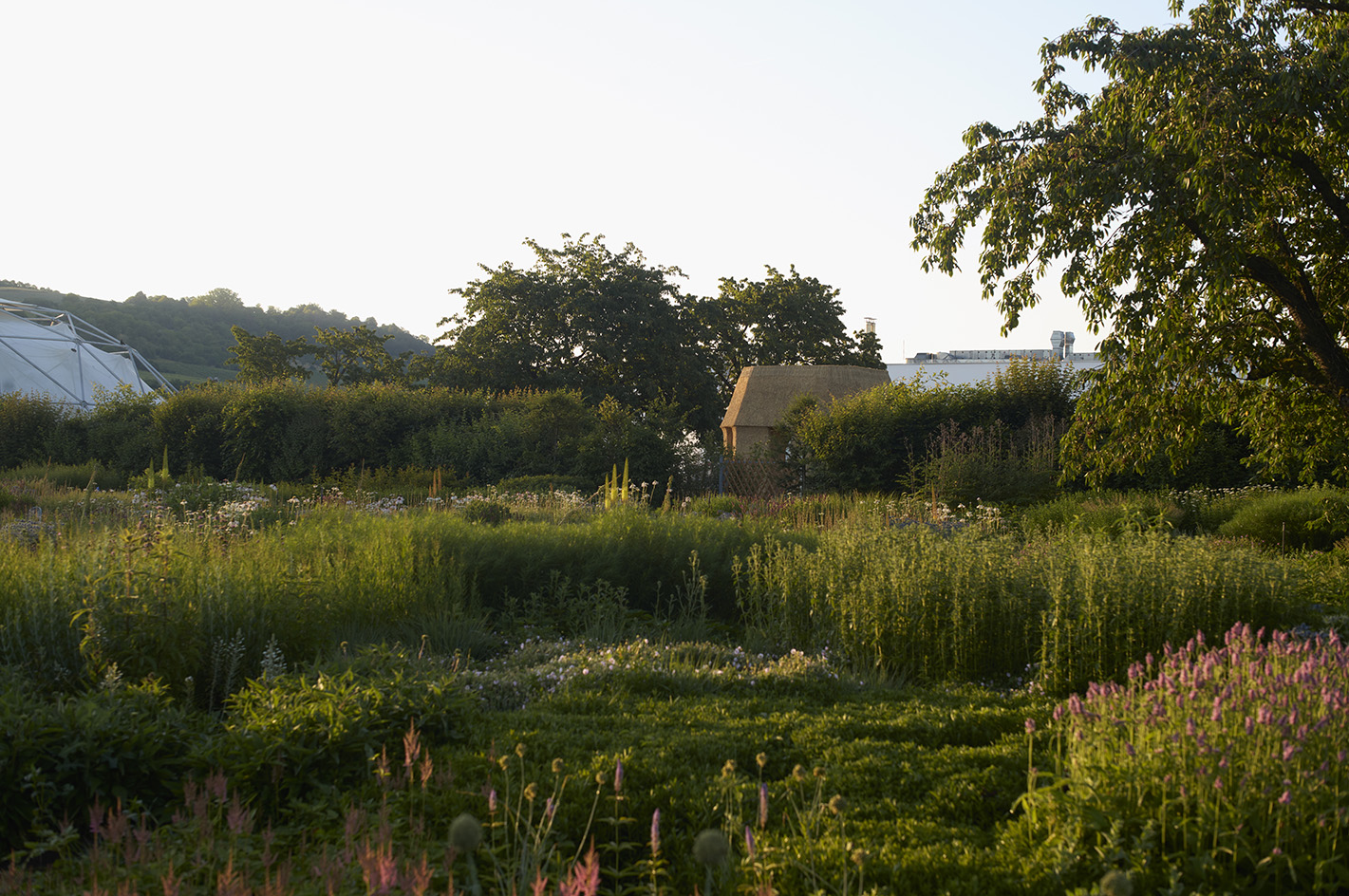
Receive our daily digest of inspiration, escapism and design stories from around the world direct to your inbox.
You are now subscribed
Your newsletter sign-up was successful
Want to add more newsletters?

Daily (Mon-Sun)
Daily Digest
Sign up for global news and reviews, a Wallpaper* take on architecture, design, art & culture, fashion & beauty, travel, tech, watches & jewellery and more.

Monthly, coming soon
The Rundown
A design-minded take on the world of style from Wallpaper* fashion features editor Jack Moss, from global runway shows to insider news and emerging trends.

Monthly, coming soon
The Design File
A closer look at the people and places shaping design, from inspiring interiors to exceptional products, in an expert edit by Wallpaper* global design director Hugo Macdonald.
Tane Garden House is the latest addition to be revealed at the Vitra Campus in Weil am Rhein. The building, created by French-based, Japanese architect Tsuyoshi Tane (a participant in the 2018 Wallpaper* Architects Directory), was inaugurated this week during Art Basel 2023 and represents an immersive garden structure that draws on ideas of nature and memory.
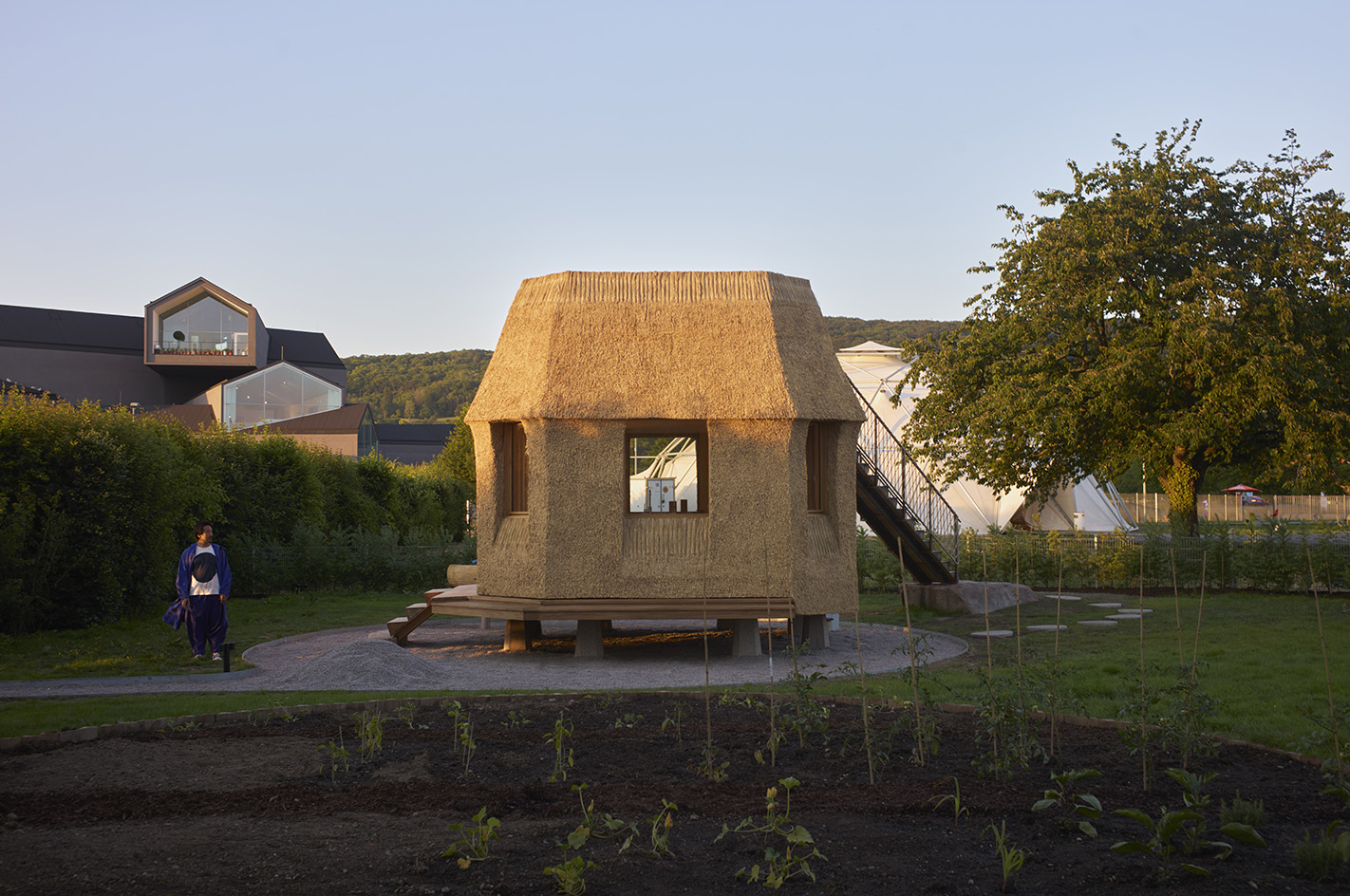
Tane Garden House at Vitra Campus: the origins
‘Like archaeologists, we begin a long process of exploration and digging up the memory of a place. It is a process of surprise and discovery, a quest to encounter things we did not know, what we had forgotten, what has been lost through modernisation and globalisation. I believe that a place will always have memories deeply embedded in the ground and in history. And that this memory does not belong to the past, but is the driving force that creates architecture. Through this process of thinking about the future from the memory of a place, archaeology gradually becomes architecture,’ said Tane.
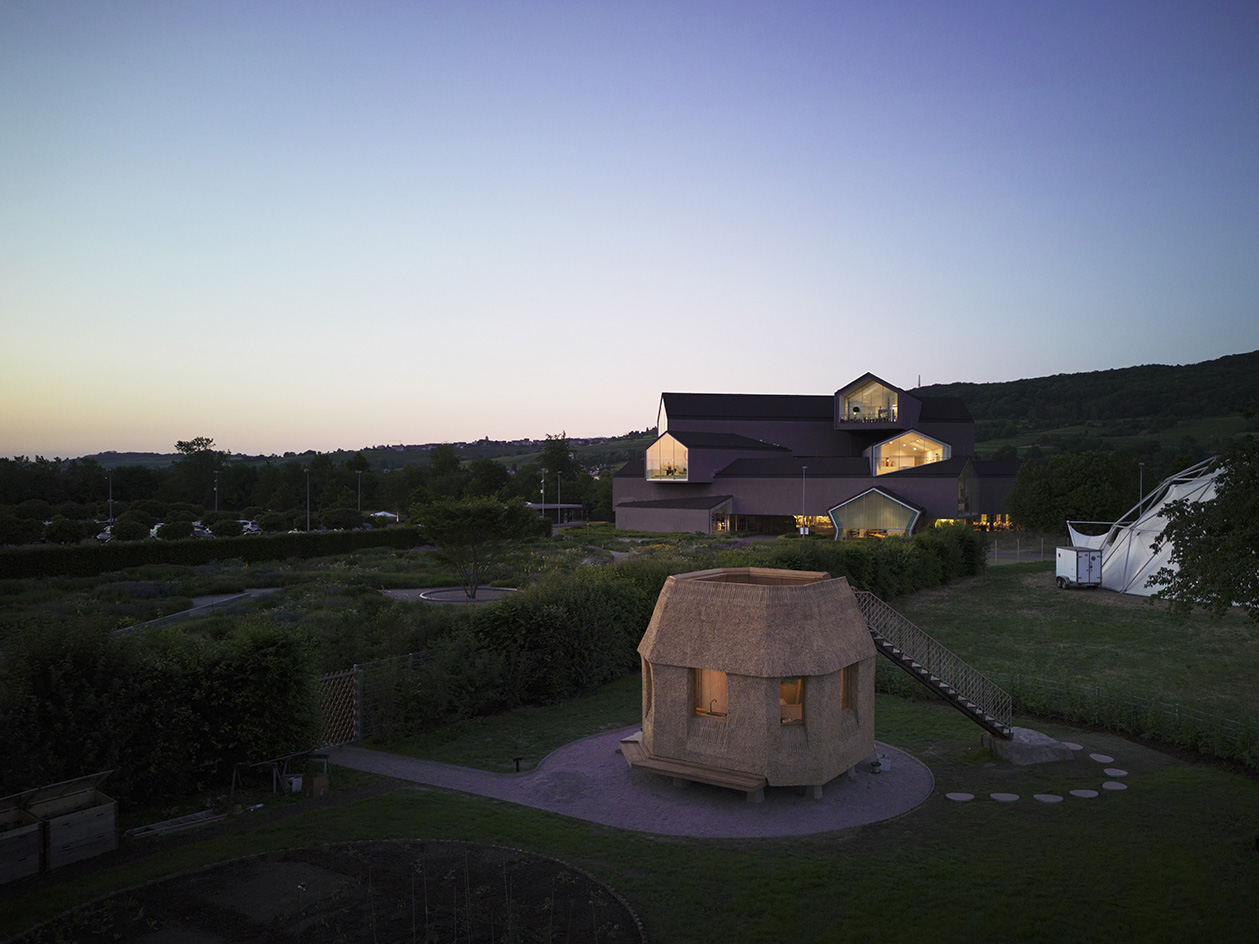
Tane Garden House: making and materials
The project was realised using sustainable and environmentally friendly materials wherever possible. It also predominantly uses locally sourced elements and was constructed by local craftsmen. The resulting design features, for instance, stone and wood – the former is granite from a quarry some 28km away, and the latter was retrieved from the local forest, about 50km from the Vitra factory.
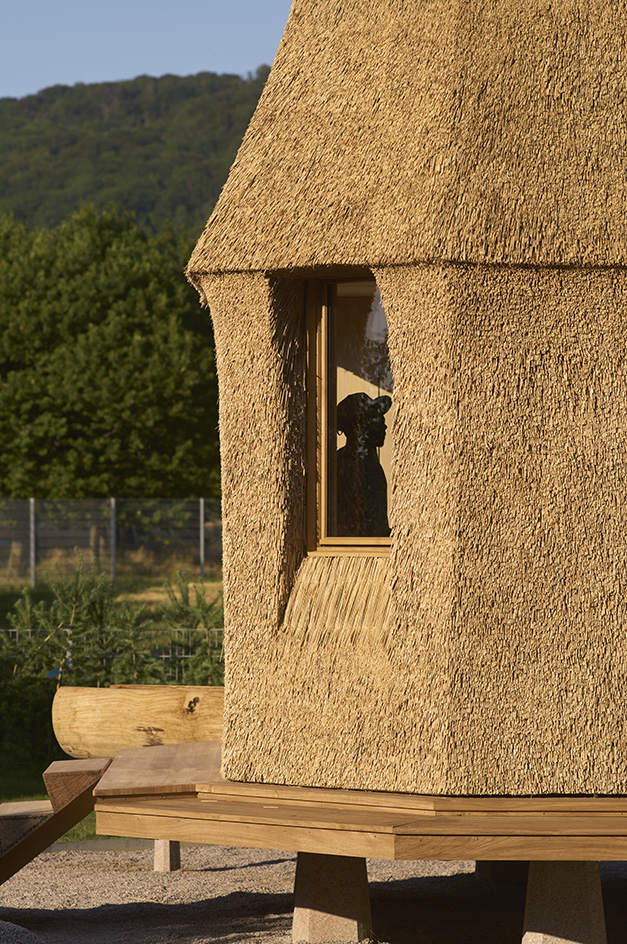
The compact structure measures a mere 15 sq m. It can hold up to eight people and acts as both a workshop and a tool shed for the upkeep and maintenance of the surrounding Oudolf Garden in the Vitra Campus. It includes an observation platform that offers 360-degree vistas of the surrounding planted expanses, as well as the Umbrella House and the rest of the Vitra site.
'It took three years to design the Garden House. We had many conversations and talks and at the end of the day, it just needed time. We were not only using local materials, but also learning to express the local grammar, patterns, details and techniques, as if learning to pronounce a local language. The final result is a unique, primitive and warm form of architecture,' said Tane.
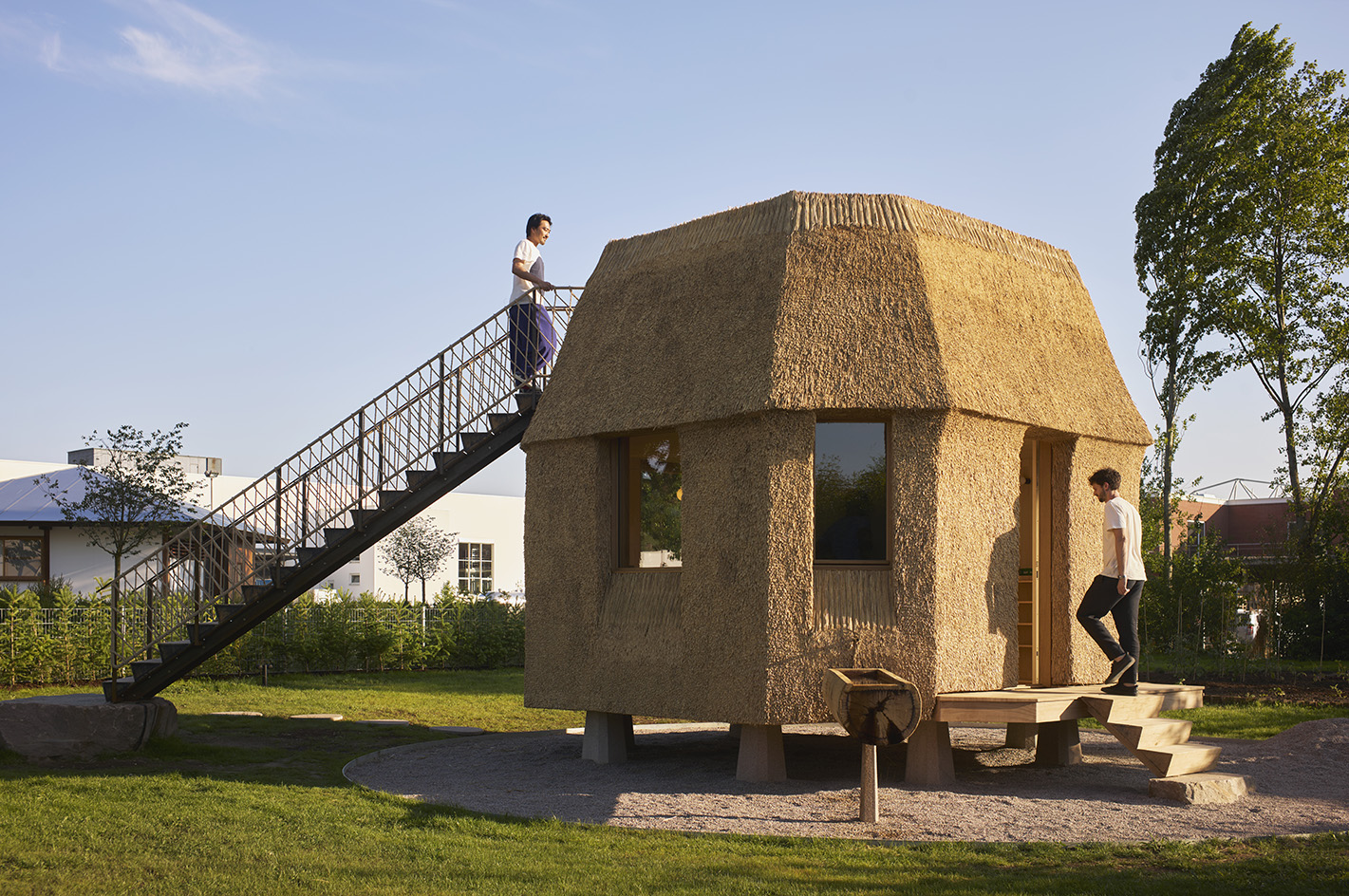
'When Rolf [Fehlbaum, chairman emeritus at Vitra] picked us up by car and drove us to the Vitra Campus, he told me about his childhood, about his memories, recounting how he used to come here with his grandmother when it was only a large field. The Vitra Campus came into being over a number of years. He was thinking of bringing nature back in the next phases of the Vitra Campus, guided by the idea of sustainability. In support of this goal, he had already commissioned the Oudolf Garden. Then suddenly, Rolf asked me: “Tsuyoshi, would you be interested in designing a garden house that can serve as a symbol of sustainability?”‘ the Japanese architect recalls.
'He is such a visionary person and has given me a lot of inspiration. During the process, I had many great conversations with him. He knows how to work with architects and designers. His words and inputs give a clear direction and you can see that throughout the Vitra Campus.'
Receive our daily digest of inspiration, escapism and design stories from around the world direct to your inbox.
A special exhibition on Tane's work will follow at the Vitra Design Museum Gallery in autumn 2023.
Ellie Stathaki is the Architecture & Environment Director at Wallpaper*. She trained as an architect at the Aristotle University of Thessaloniki in Greece and studied architectural history at the Bartlett in London. Now an established journalist, she has been a member of the Wallpaper* team since 2006, visiting buildings across the globe and interviewing leading architects such as Tadao Ando and Rem Koolhaas. Ellie has also taken part in judging panels, moderated events, curated shows and contributed in books, such as The Contemporary House (Thames & Hudson, 2018), Glenn Sestig Architecture Diary (2020) and House London (2022).
